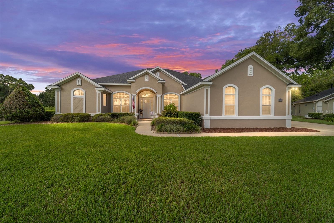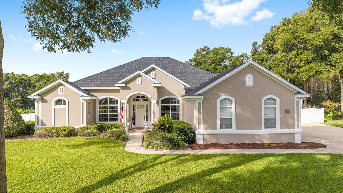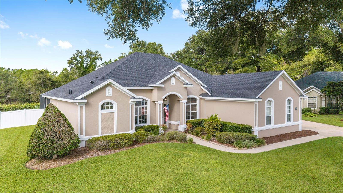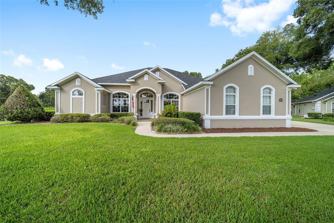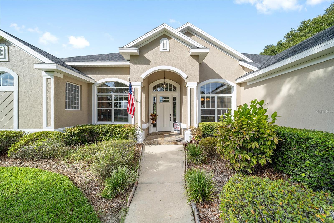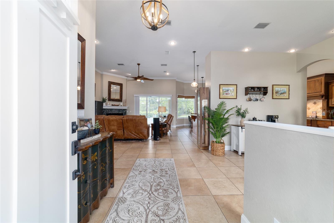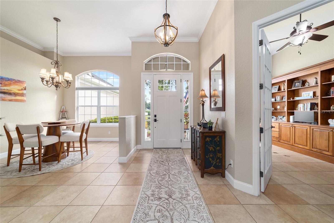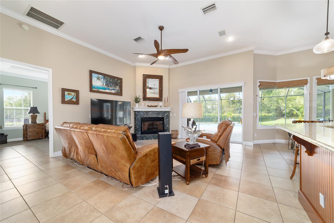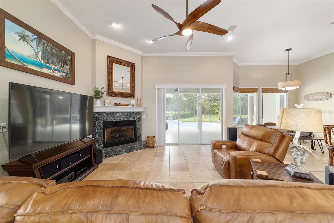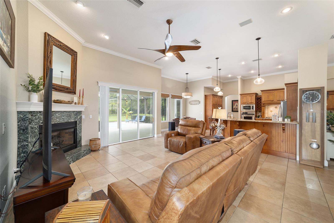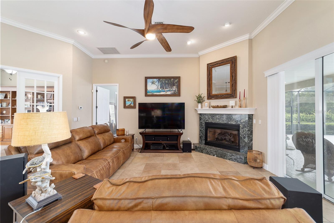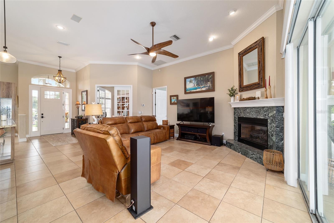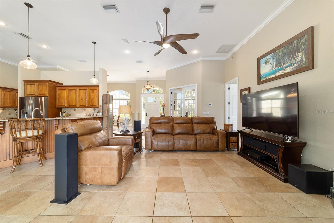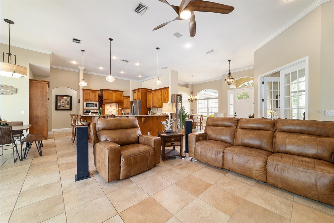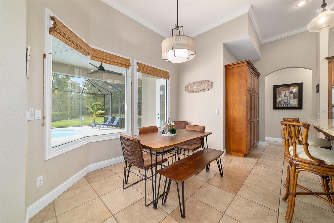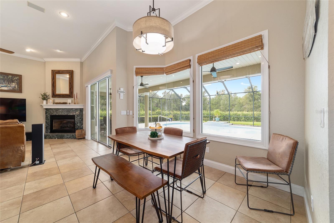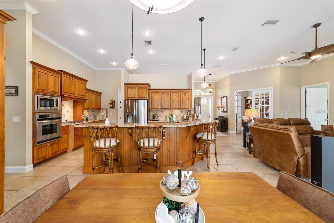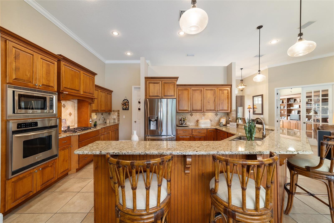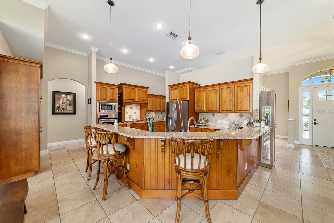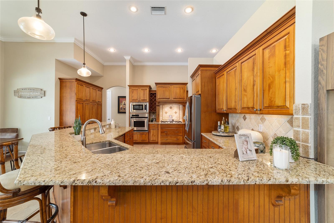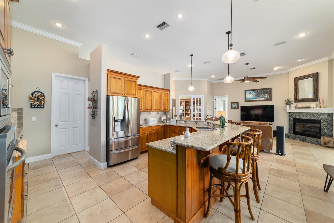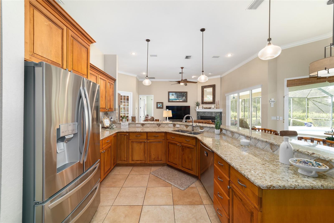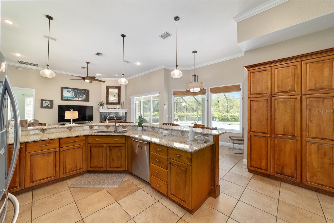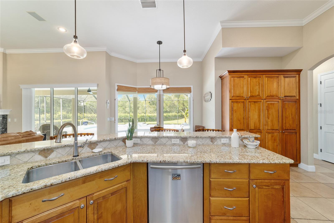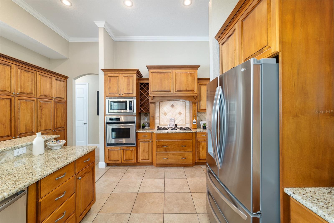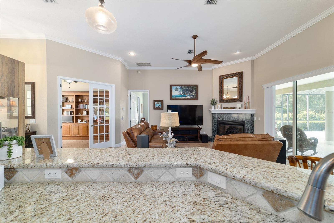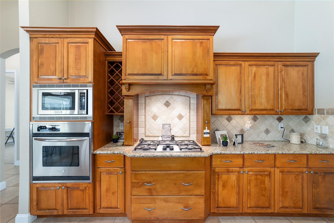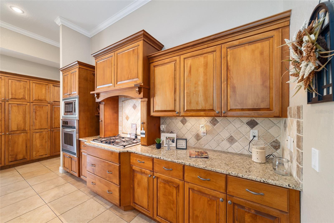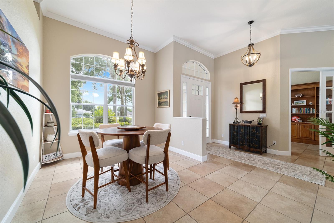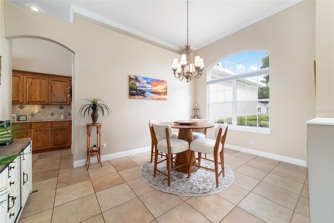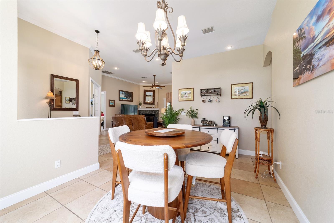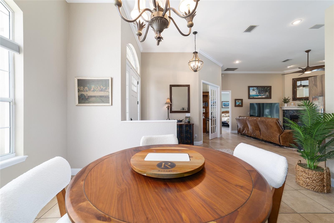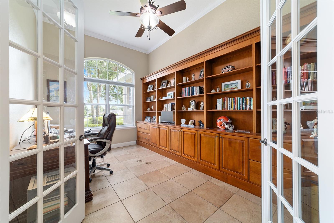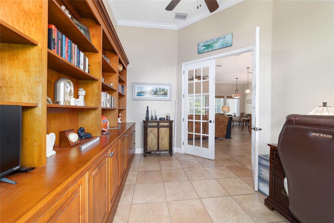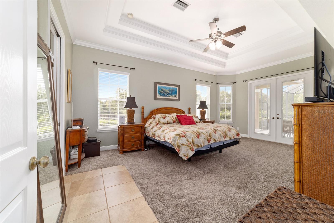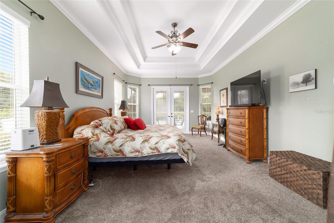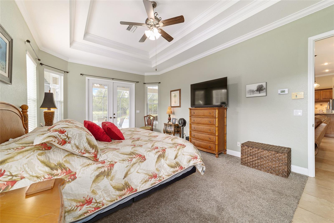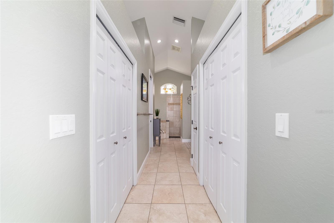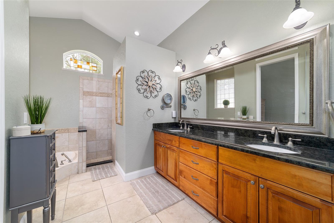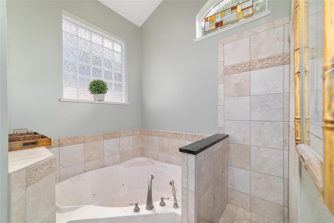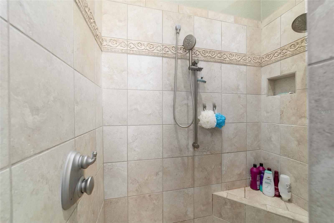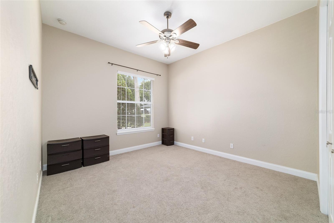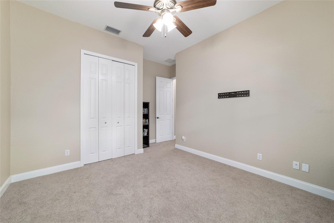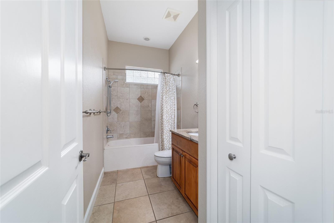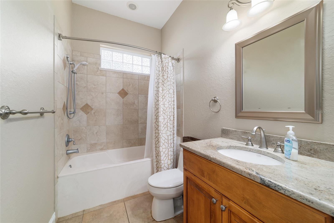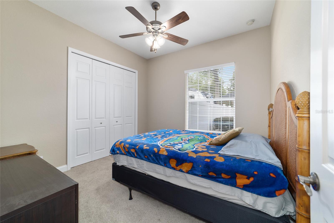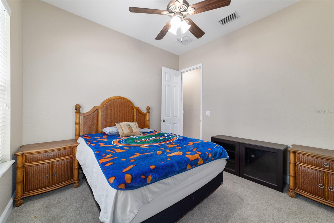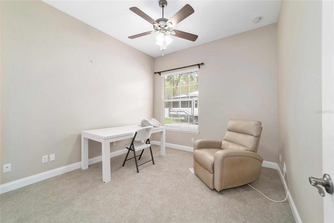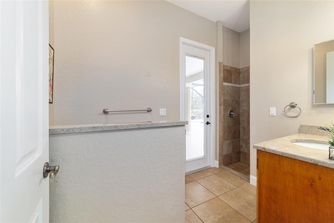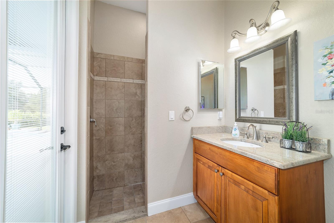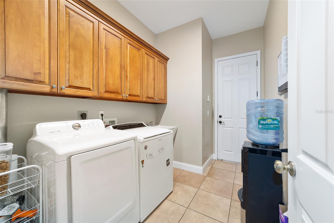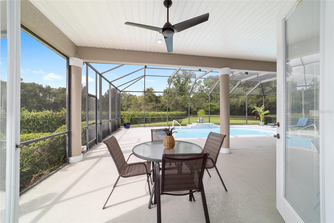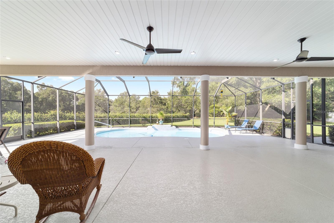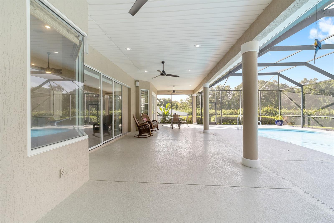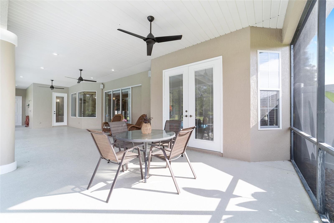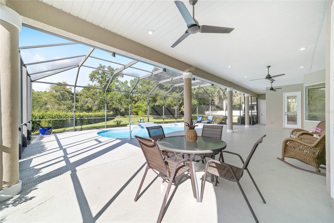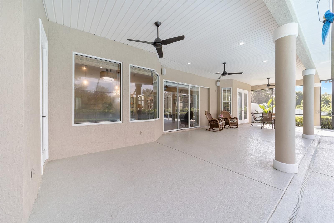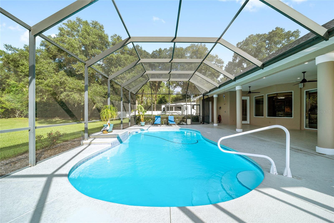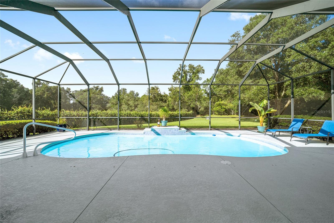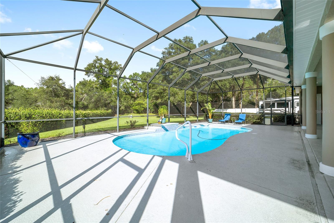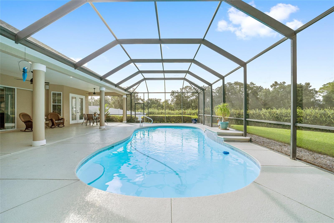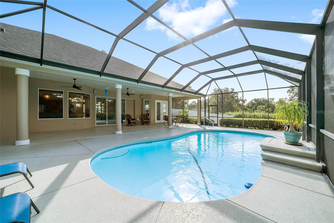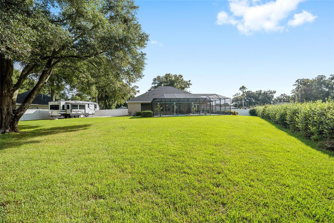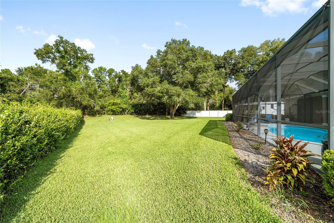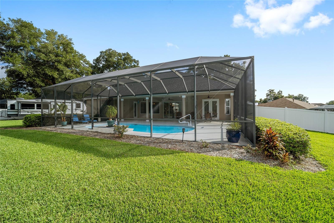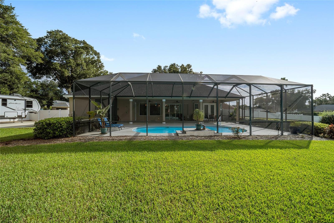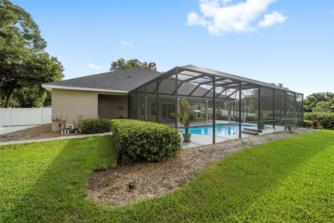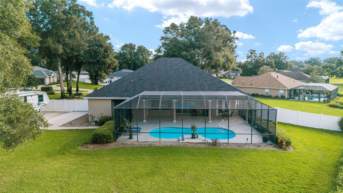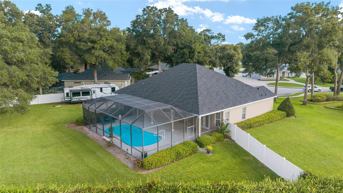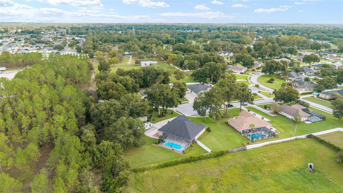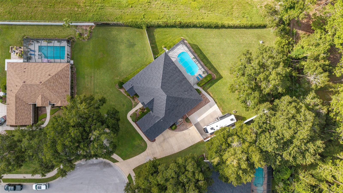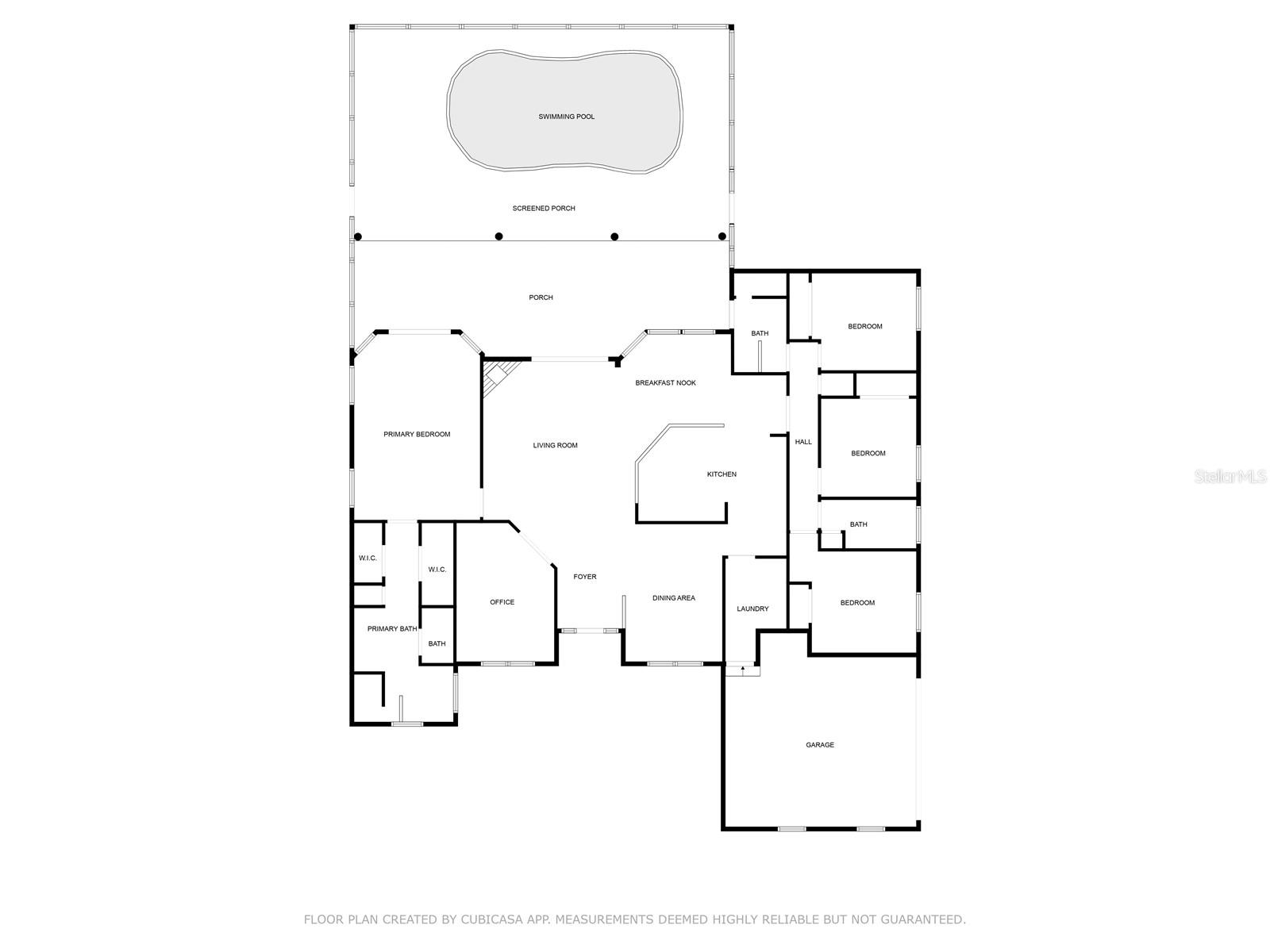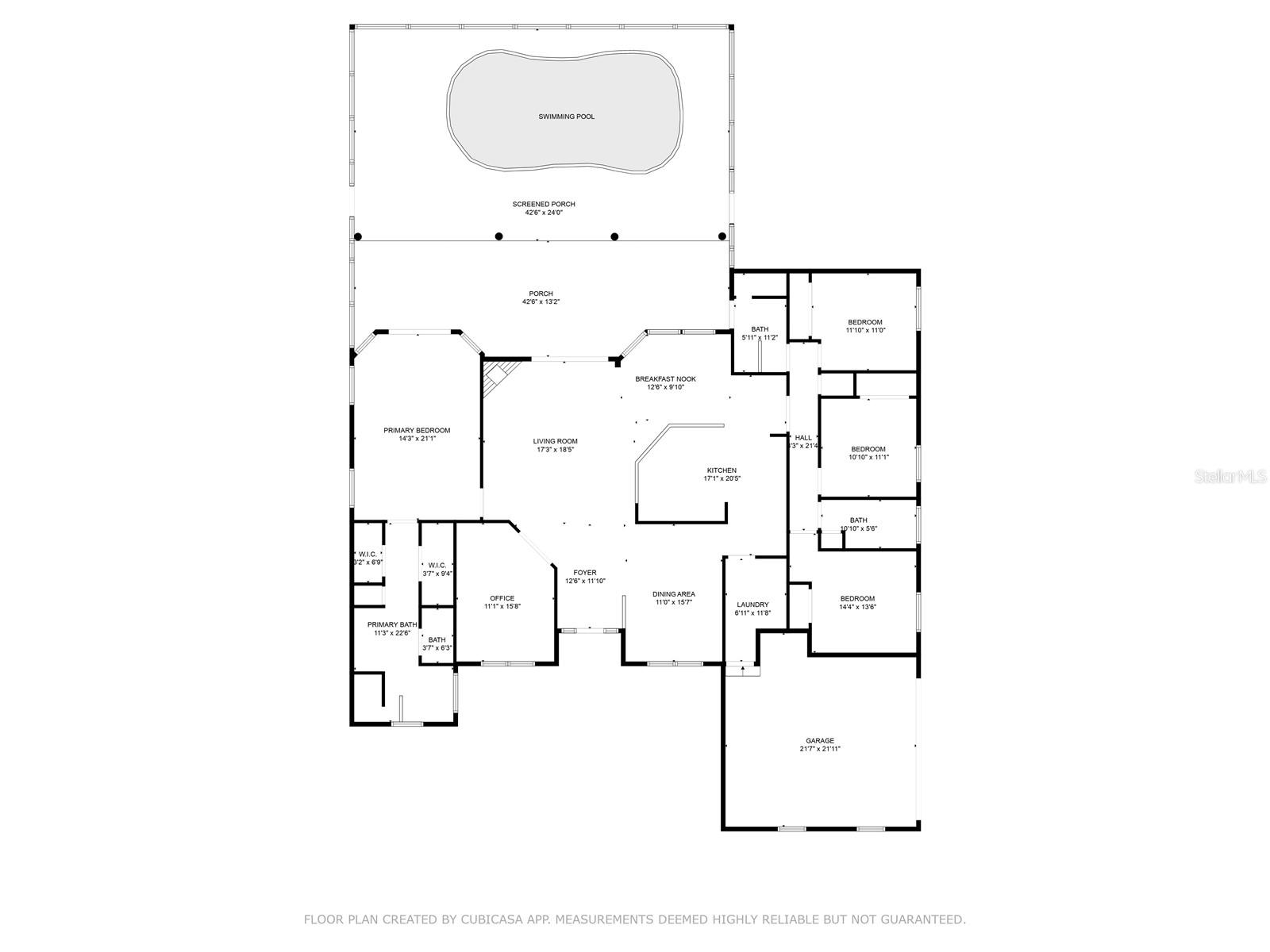5020 40th Street, OCALA, FL 34480
Contact Broker IDX Sites Inc.
Schedule A Showing
Request more information
- MLS#: OM709150 ( Residential )
- Street Address: 5020 40th Street
- Viewed: 14
- Price: $610,000
- Price sqft: $157
- Waterfront: No
- Year Built: 2005
- Bldg sqft: 3875
- Bedrooms: 4
- Total Baths: 3
- Full Baths: 3
- Garage / Parking Spaces: 2
- Days On Market: 8
- Additional Information
- Geolocation: 29.1472 / -82.0657
- County: MARION
- City: OCALA
- Zipcode: 34480
- Subdivision: Summerton South
- Elementary School: Maplewood
- Middle School: Osceola
- High School: Forest
- Provided by: ROBERTS REAL ESTATE INC
- Contact: Melissa Brackett
- 352-351-0011

- DMCA Notice
-
DescriptionWelcome to this beautiful 4 bedroom, 3 bath pool home that also features an office AND formal dining room, all nestled in the desirable gated SE community of Summerton South! This spacious home offers a fantastic layout with fresh interior and exterior paint, new carpet in the bedrooms, crown molding throughout the main living areas and updated fixtures throughout. The kitchen is a chefs dream with abundant cabinetry, a gas cooktop, convection wall oven, extensive bar and a cozy breakfast nook that overlooks the large screen enclosed poolperfect for entertaining or relaxing year round. Situated on a quiet cul de sac, the property boasts a huge fenced backyard with plenty of space to play or garden, plus a concrete pad ideal for RV or boat parking, as well as a 50 AMP service for your RV needs. There is also a separate irrigation well! Don't miss this opportunity to preview this stunning home. Maplewood Elem, Osceola Middle, Forest High. 2024 ROOF, 2025 HVAC SYSTEM, 2023 Pool Screen replaced
Property Location and Similar Properties
Features
Appliances
- Built-In Oven
- Convection Oven
- Cooktop
- Dishwasher
- Disposal
- Microwave
- Refrigerator
- Tankless Water Heater
Home Owners Association Fee
- 600.00
Association Name
- Summerton South Homeowner's Association
Association Phone
- 352-812-8086
Carport Spaces
- 0.00
Close Date
- 0000-00-00
Cooling
- Central Air
Country
- US
Covered Spaces
- 0.00
Exterior Features
- Outdoor Shower
- Sidewalk
- Sliding Doors
Fencing
- Vinyl
Flooring
- Carpet
- Tile
Garage Spaces
- 2.00
Heating
- Central
- Natural Gas
High School
- Forest High School
Insurance Expense
- 0.00
Interior Features
- Ceiling Fans(s)
- Crown Molding
- Eat-in Kitchen
- High Ceilings
- Kitchen/Family Room Combo
- Open Floorplan
- Primary Bedroom Main Floor
- Solid Surface Counters
- Split Bedroom
- Walk-In Closet(s)
Legal Description
- SEC 36 TWP 15 RGE 22 PLAT BOOK 006 PAGE 048 SUMMERTON SOUTH BLK A LOT 18
Levels
- One
Living Area
- 2629.00
Middle School
- Osceola Middle School
Area Major
- 34480 - Ocala
Net Operating Income
- 0.00
Occupant Type
- Owner
Open Parking Spaces
- 0.00
Other Expense
- 0.00
Parcel Number
- 3139-001-018
Parking Features
- Garage Faces Side
Pets Allowed
- Cats OK
- Dogs OK
Pool Features
- Gunite
- In Ground
- Screen Enclosure
Property Type
- Residential
Roof
- Shingle
School Elementary
- Maplewood Elementary School-M
Sewer
- Septic Tank
Tax Year
- 2024
Township
- 15S
Utilities
- Electricity Connected
- Natural Gas Connected
- Water Connected
Views
- 14
Virtual Tour Url
- https://youtu.be/CqcPGfqmCdc
Water Source
- Public
- Well
Year Built
- 2005
Zoning Code
- R1



