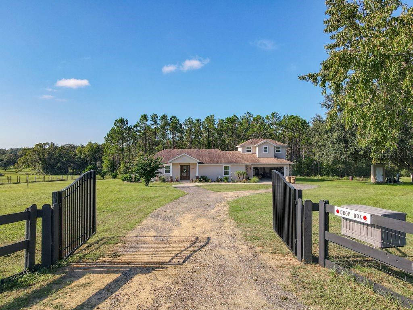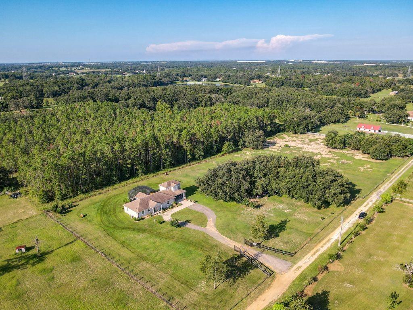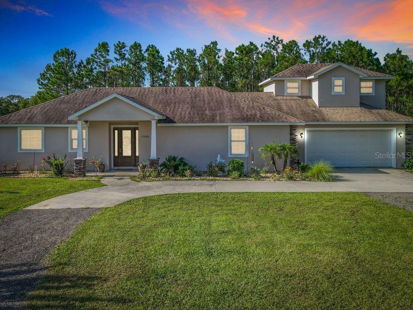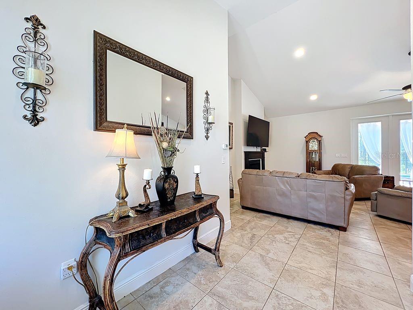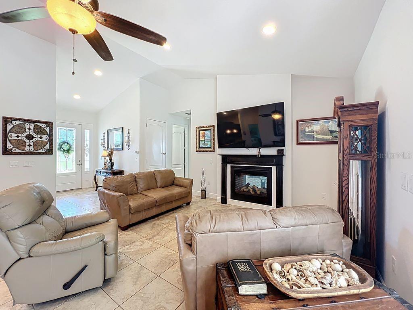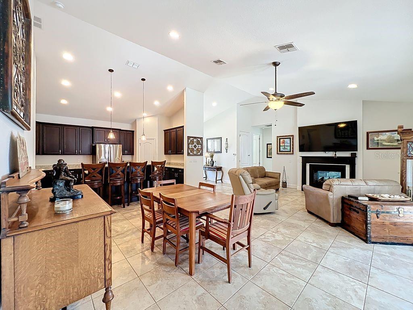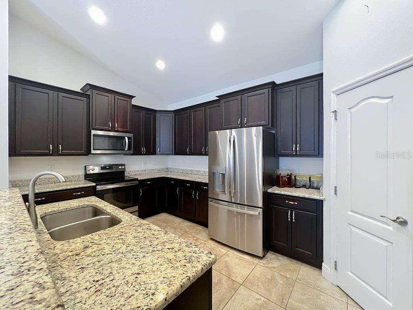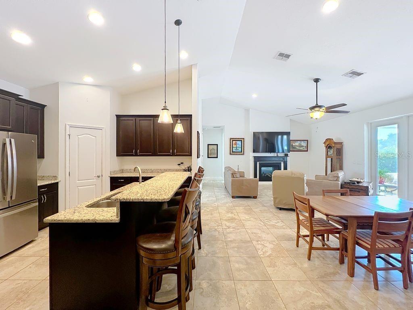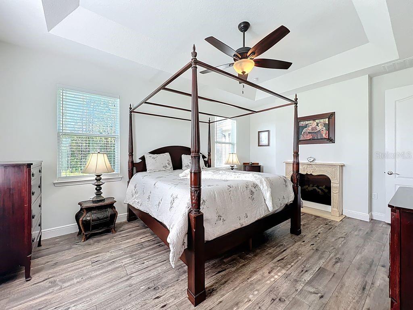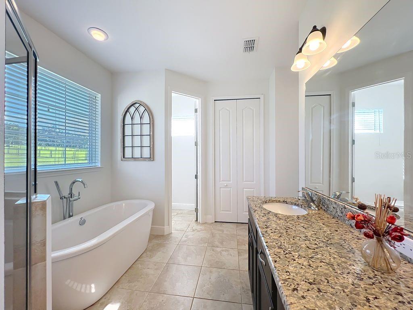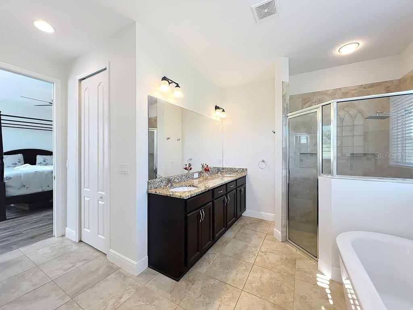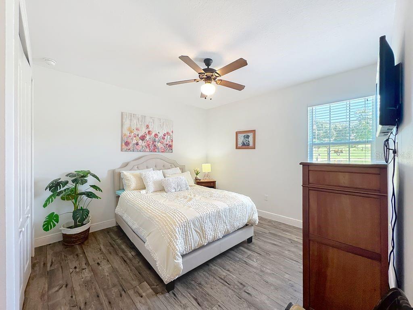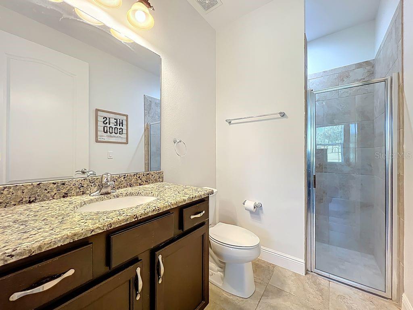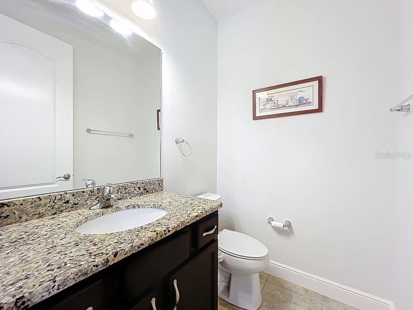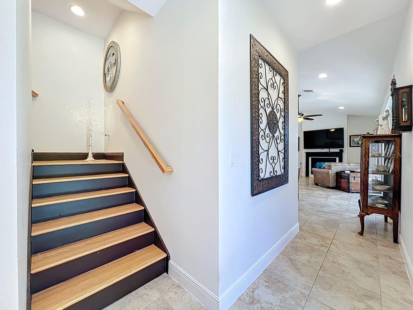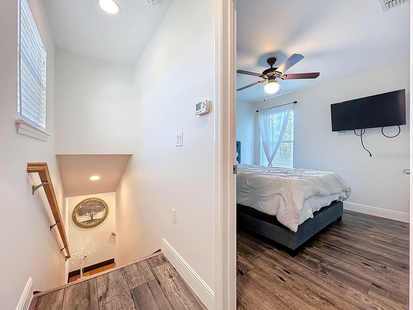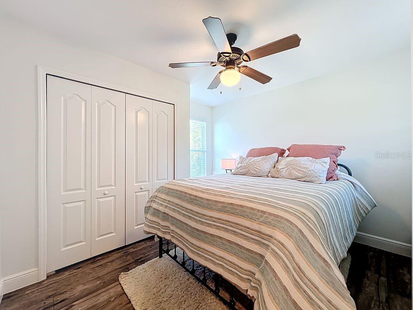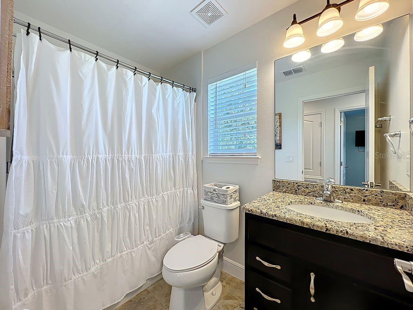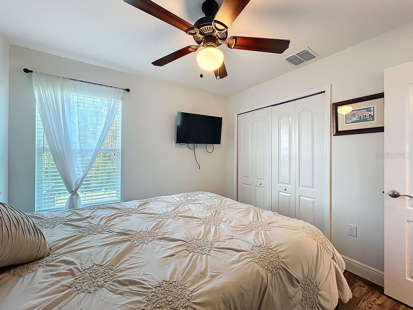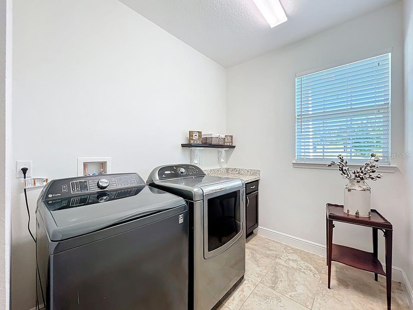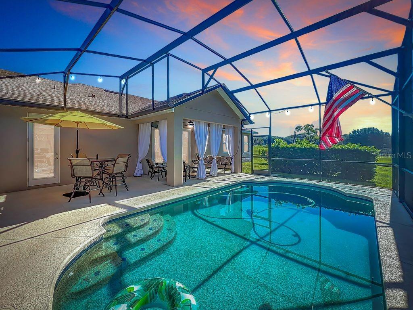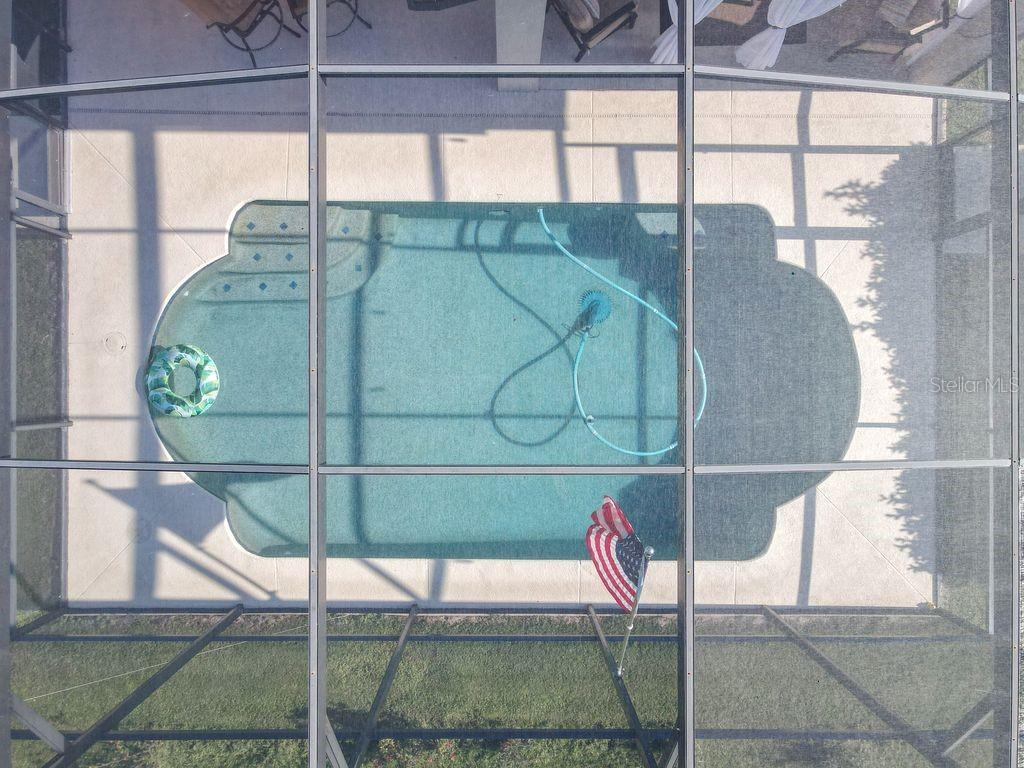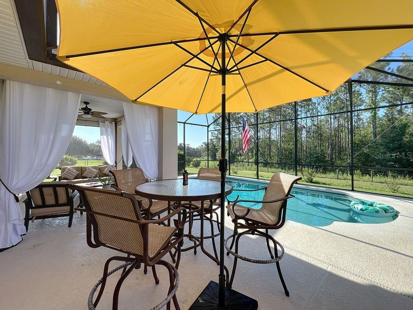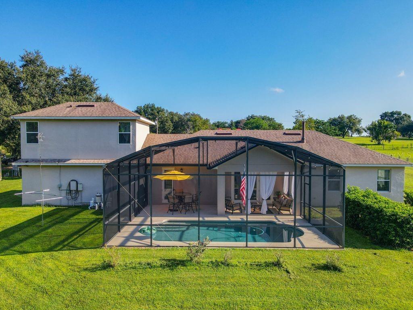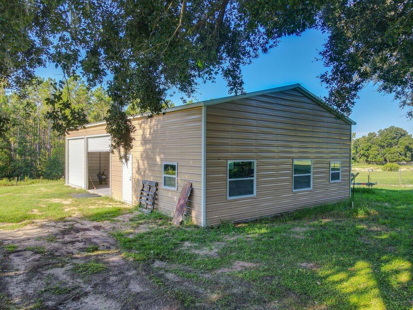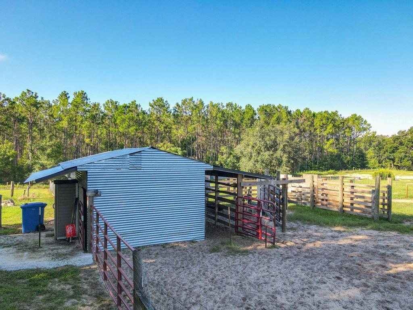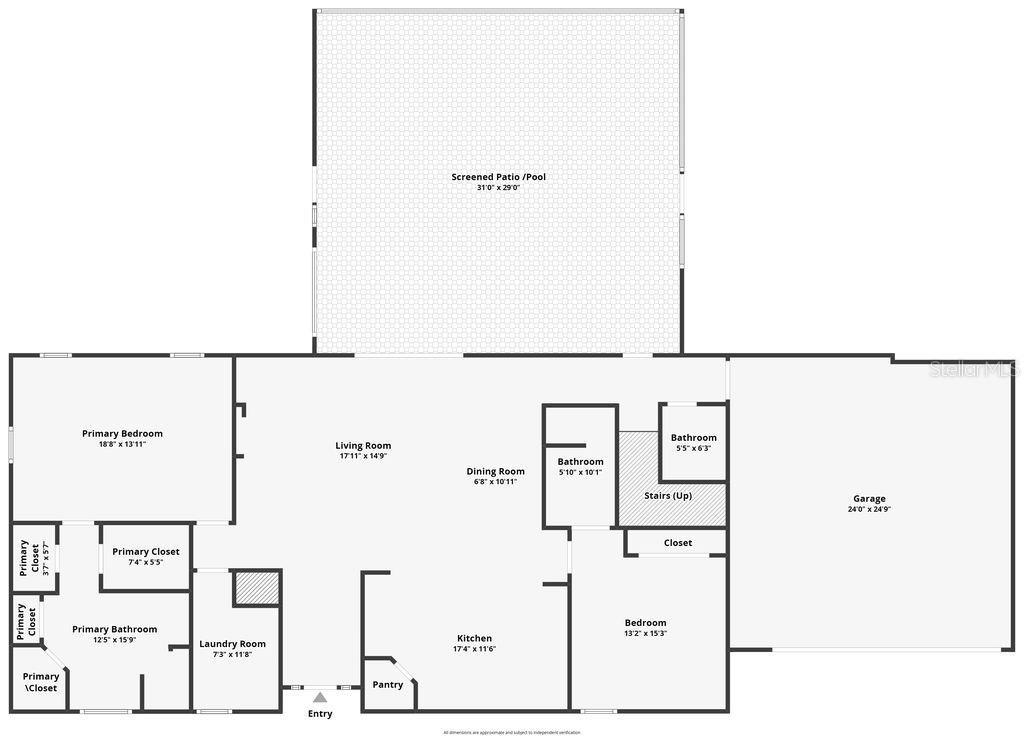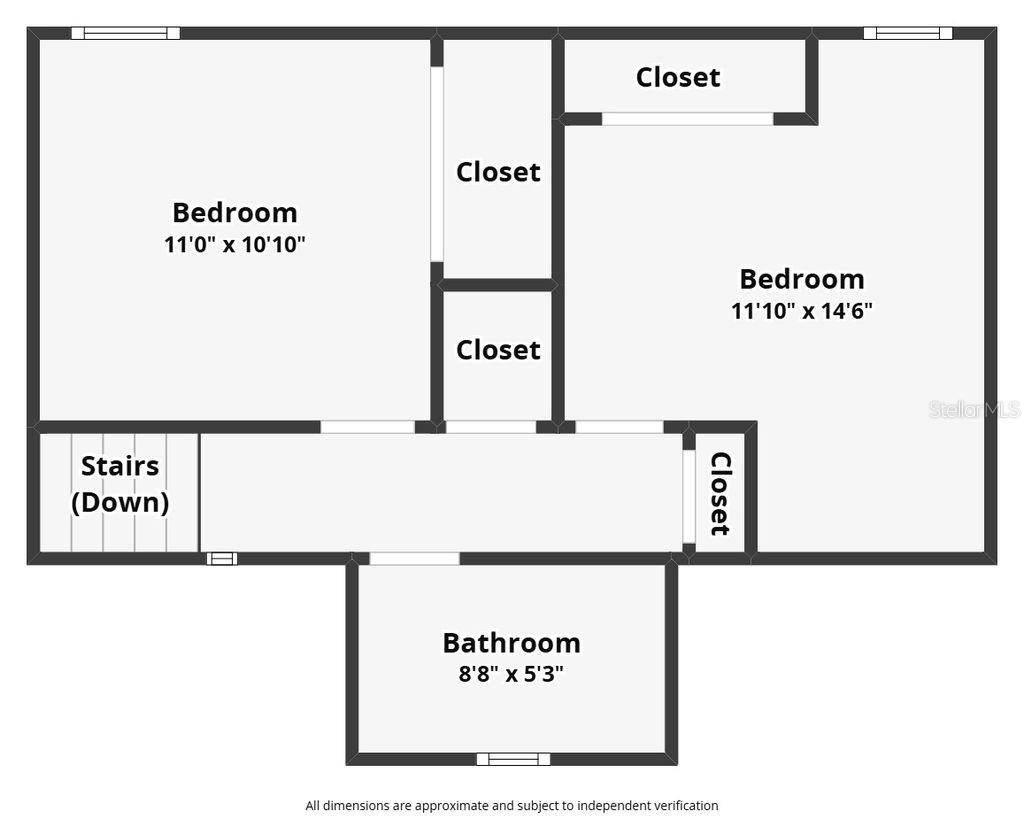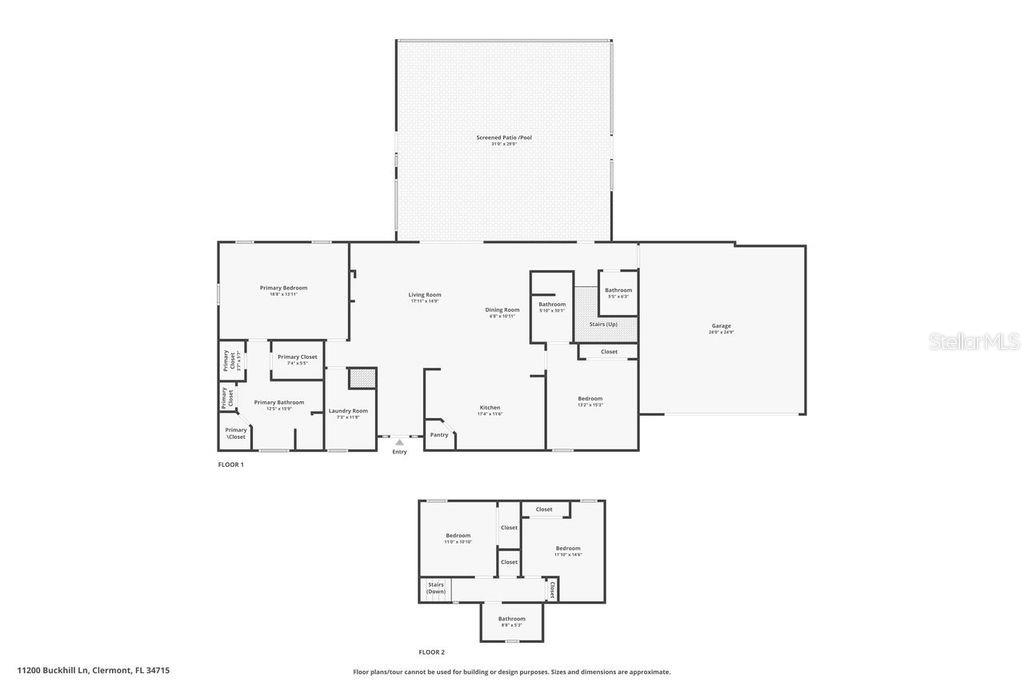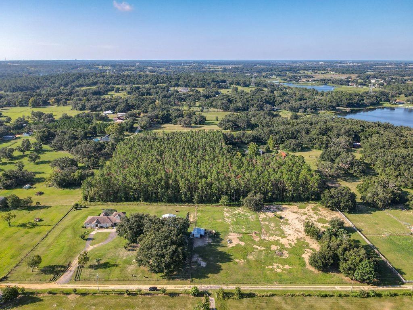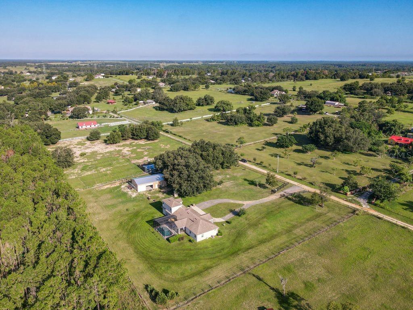11200 Buckhill Lane, CLERMONT, FL 34715
Contact Broker IDX Sites Inc.
Schedule A Showing
Request more information
- MLS#: OM708148 ( Residential )
- Street Address: 11200 Buckhill Lane
- Viewed: 12
- Price: $1,095,000
- Price sqft: $352
- Waterfront: No
- Year Built: 2018
- Bldg sqft: 3110
- Bedrooms: 4
- Total Baths: 4
- Full Baths: 3
- 1/2 Baths: 1
- Days On Market: 12
- Additional Information
- Geolocation: 28.6606 / -81.7693
- County: LAKE
- City: CLERMONT
- Zipcode: 34715
- Provided by: NEXT GENERATION REALTY OF MARION COUNTY LLC

- DMCA Notice
-
DescriptionWelcome to 5 acres in one of Clermonts most sought after rural settings. If youre searching for a quiet, off road retreat with modern conveniences and room for small farm use, this property is perfect for you. Enter through the private gated drive to a beautiful home featuring an open floor plan, vaulted ceilings, and 8 ft. doors throughout the main level. The seamless layout flows from the spacious family room to the stunning pool and grilling areaideal for entertaining. A convenient half bath with exterior access makes poolside gatherings effortless. The kitchen boasts vaulted high ceilings, granite countertops, bar seating, and a pantry, designed with both style and function in mind. A double sided gas fireplace adds warmth and ambiance to both the family room and the primary suite. Upstairs youll find two bedrooms with a full bathroom, while the master suite features a tray ceiling, luxurious soaker tub, and a separate shower. Outside, the property truly shines: 30x50 steel frame workshop with concrete floors and dual roll up doorsperfect for car enthusiasts or extra storage. Fully fenced acreage suitable for animals and livestock. 1 deep well, two septic systems, and a full sprinkler system. This property is more than a homeits a lifestyle. Bring the whole family, bring the animals, and make it yours. Schedule your showing todayTHIS IS MUST SEE!!!!!
Property Location and Similar Properties
Features
Appliances
- Cooktop
- Dishwasher
- Dryer
- Electric Water Heater
- Ice Maker
- Microwave
- Range
- Refrigerator
- Washer
Home Owners Association Fee
- 0.00
Carport Spaces
- 0.00
Close Date
- 0000-00-00
Cooling
- Central Air
Country
- US
Covered Spaces
- 0.00
Exterior Features
- Lighting
- Private Mailbox
Fencing
- Barbed Wire
Flooring
- Ceramic Tile
- Hardwood
Garage Spaces
- 2.00
Heating
- Heat Pump
- Propane
Insurance Expense
- 0.00
Interior Features
- Eat-in Kitchen
- High Ceilings
- Kitchen/Family Room Combo
- Living Room/Dining Room Combo
- Primary Bedroom Main Floor
- Solid Wood Cabinets
- Split Bedroom
- Stone Counters
- Thermostat
- Tray Ceiling(s)
- Vaulted Ceiling(s)
Legal Description
- E 1/2 OF S 1/2 OF N 1/2 OF S 1/2 OF SW 1/4 OF NW 1/4 E 1/2 OF N 1/2 OF S 1/4 OF SW 1/4 OF NW 1/4 ORB 4851 PG 862
Levels
- Two
Living Area
- 2221.00
Lot Features
- Cleared
- Pasture
Area Major
- 34715 - Minneola
Net Operating Income
- 0.00
Occupant Type
- Owner
Open Parking Spaces
- 0.00
Other Expense
- 0.00
Other Structures
- Corral(s)
- Outhouse
- Shed(s)
Parcel Number
- 13-21-25-0002-000-01600
Pool Features
- Heated
- In Ground
- Screen Enclosure
Property Type
- Residential
Roof
- Shingle
Sewer
- Septic Tank
Style
- Traditional
Tax Year
- 2024
Township
- 21S
Utilities
- Electricity Connected
- Sewer Connected
- Water Connected
Views
- 12
Virtual Tour Url
- https://www.propertypanorama.com/instaview/stellar/OM708148
Water Source
- Well
Year Built
- 2018



