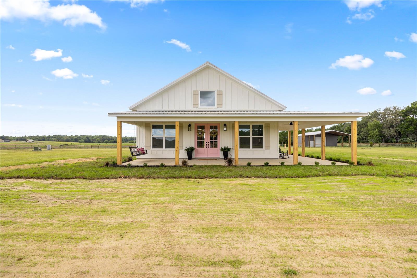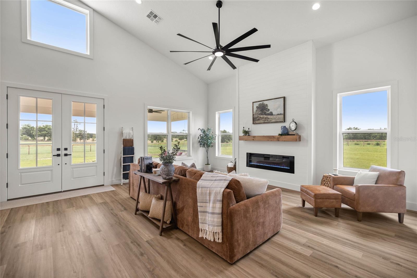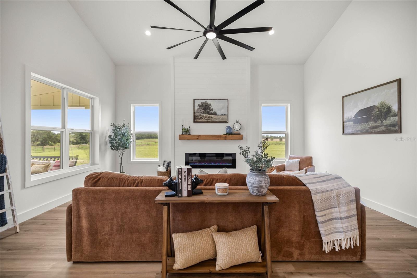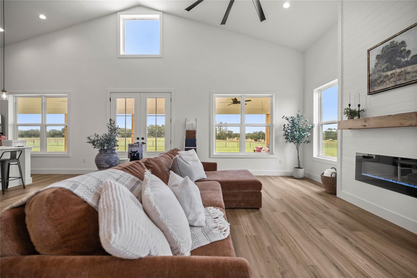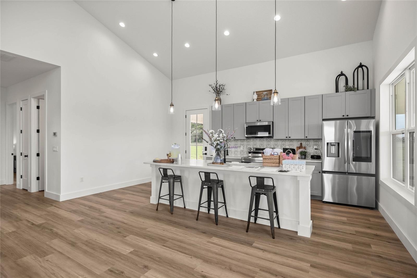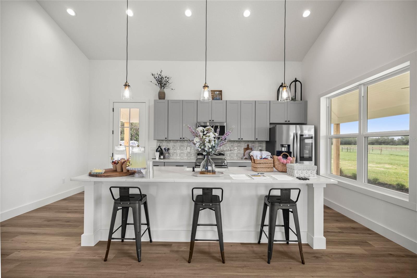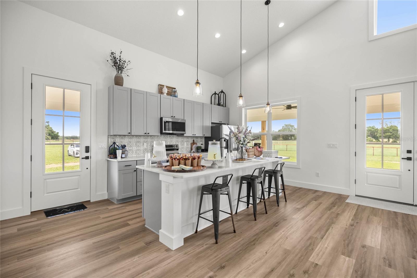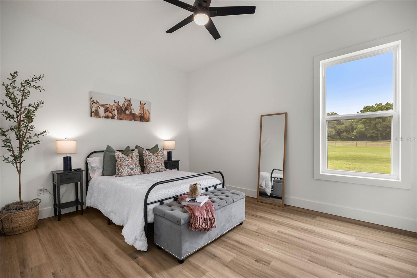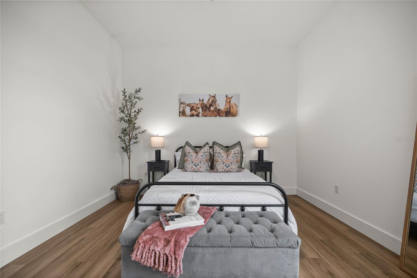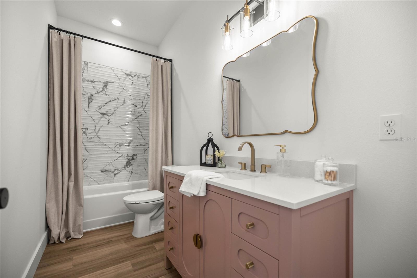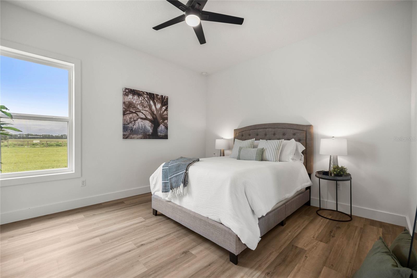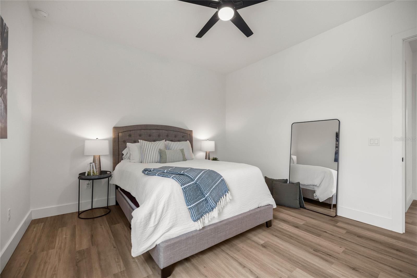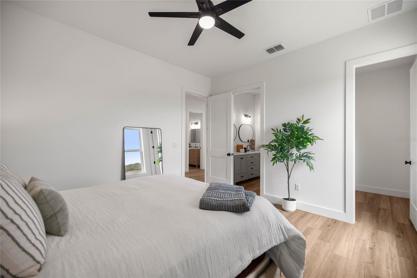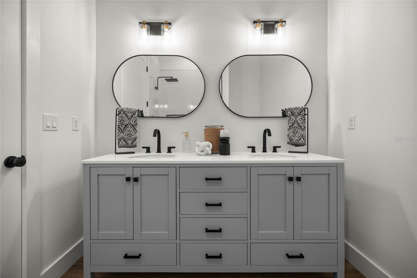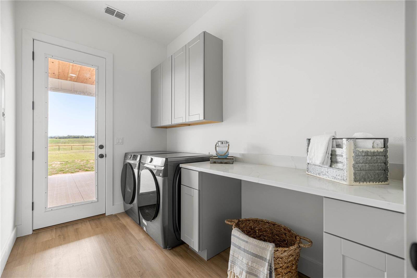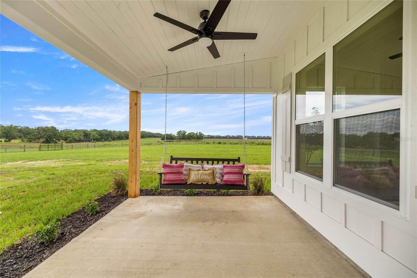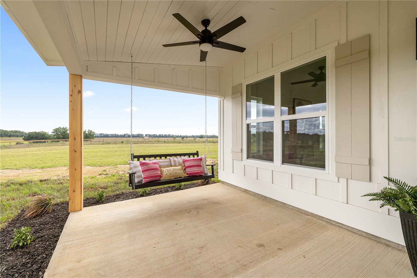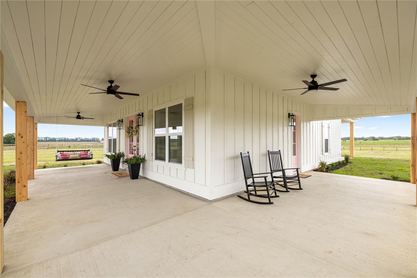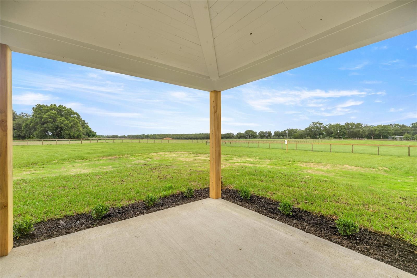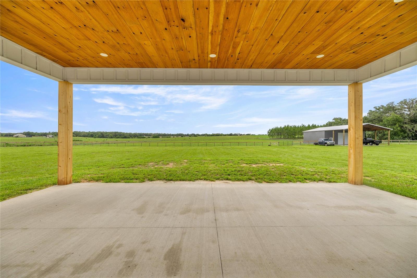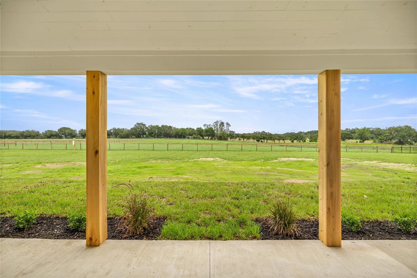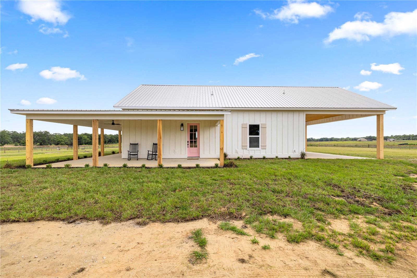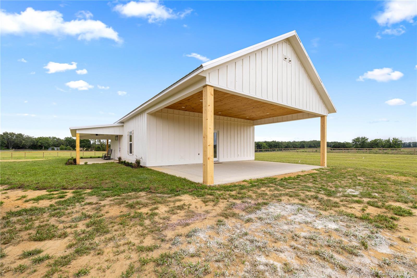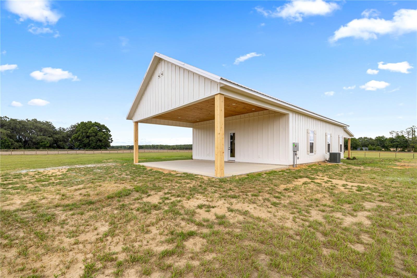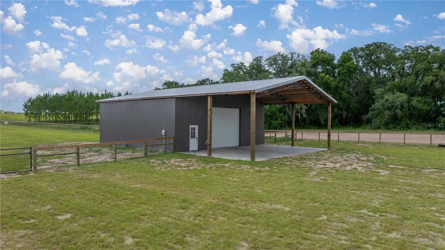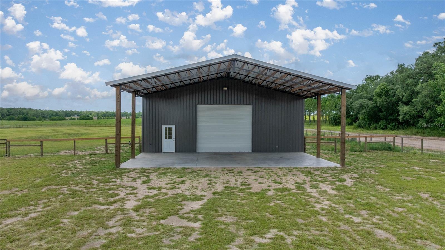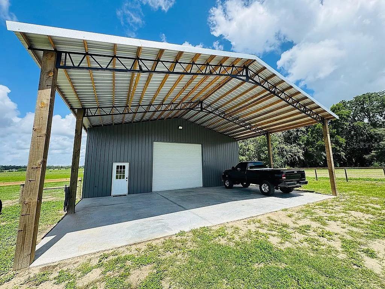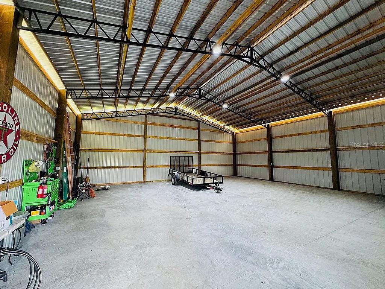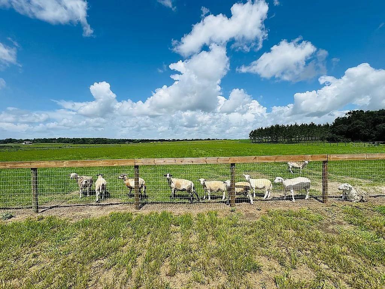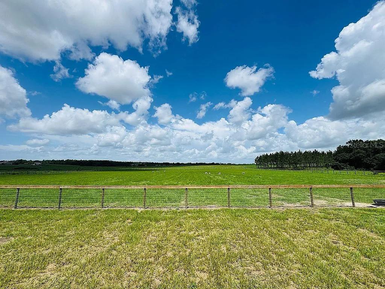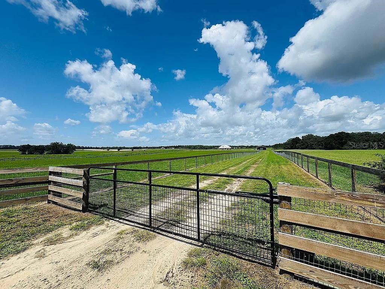2212 Sw 210th Ave, DUNNELLON, FL 34431
Contact Broker IDX Sites Inc.
Schedule A Showing
Request more information
- MLS#: OM705224 ( Residential )
- Street Address: 2212 Sw 210th Ave
- Viewed: 56
- Price: $799,000
- Price sqft: $285
- Waterfront: No
- Year Built: 2025
- Bldg sqft: 2800
- Bedrooms: 2
- Total Baths: 2
- Full Baths: 2
- Days On Market: 14
- Additional Information
- Geolocation: 29.1675 / -82.4698
- County: MARION
- City: DUNNELLON
- Zipcode: 34431
- Subdivision: Rainbow Lakes Estates Sec

- DMCA Notice
-
DescriptionWelcome to your dream retreat a brand new (2025) custom built home nestled on a fully fenced 10.20 acre estate in the heart of highly sought after Romeo, Florida. This property offers the freedom, space, and opportunity rarely found in todays market with no HOA, no CDD, and limitless possibilities for agriculture, animals, homesteading, or income. Boasting 2 bedrooms and 2 bathrooms, this stunning home offers 2,800 sq ft under roof, including expansive wraparound porches perfect for entertaining or unwinding as you soak in unmatched sunset views. Inside, enjoy a bright, airy layout filled with natural light, highlighted by a jaw dropping 16 foot vaulted ceiling in the open concept living area designed to bring family and friends together. Outside, the land is fully fenced and cross fenced with durable no climb wire, and features a powered automatic gated entrance from a peaceful country paved road. Ideal for horses, livestock, or farming, this property is ready to support whatever lifestyle you envision. A brand new 40x60 enclosed shop with concrete flooring, water, and electricity makes the perfect setup for a workshop, barn, business HQ, or even future guest quarters. A new well has already been installed to support the home and land with ease. You're just minutes from the World Equestrian Center (WEC) in Ocala, 10 minutes from Rainbow River, 20 minutes from the iconic Devils Den in Williston, and only 30 minutes from the Gulf waters of Crystal River. Whether you're exploring natural springs, heading to equestrian events, or enjoying coastal weekends, this property keeps you close to everything that makes Florida living exceptional. This property will not last! Don't miss your chance to own your own slice of paradise! Book a showing today!
Property Location and Similar Properties
Features
Appliances
- Cooktop
- Dishwasher
- Dryer
- Microwave
- Refrigerator
- Washer
Home Owners Association Fee
- 0.00
Carport Spaces
- 0.00
Close Date
- 0000-00-00
Cooling
- Central Air
Country
- US
Covered Spaces
- 0.00
Exterior Features
- Lighting
- Other
- Private Mailbox
Flooring
- Luxury Vinyl
Garage Spaces
- 6.00
Heating
- Central
Insurance Expense
- 0.00
Interior Features
- Ceiling Fans(s)
- Eat-in Kitchen
- High Ceilings
- Open Floorplan
- Thermostat
- Vaulted Ceiling(s)
- Walk-In Closet(s)
Legal Description
- SEC 22 TWP 15 RGE 18 PLAT BOOK UNR MEADOW RIDGE RANCHES SOUTH TRACT 11 BEING MORE FULLY DESC AS FOLLOWS: COM SW COR OF SE 1/4 TH S 89-56-49 E 2649.60 FT TH N 00-01-12 E 2643.43 TH N 00-09-44 W 910.88 FT TO POB TH TH S 89-30-10 W 1346.18 FT TH N 00-04 -15 W 330.01 FT TH N 89-30-10 E 1345.66 FT TH S 00-09-44 E 330.01 FT TO POB
Levels
- One
Living Area
- 1450.00
Area Major
- 34431 - Dunnellon
Net Operating Income
- 0.00
New Construction Yes / No
- Yes
Occupant Type
- Owner
Open Parking Spaces
- 0.00
Other Expense
- 0.00
Parcel Number
- 17328-011-00
Property Condition
- Completed
Property Type
- Residential
Roof
- Metal
Sewer
- Septic Tank
Tax Year
- 2024
Township
- 15S
Utilities
- Water Connected
Views
- 56
Virtual Tour Url
- https://www.propertypanorama.com/instaview/stellar/OM705224
Water Source
- Well
Year Built
- 2025
Zoning Code
- A1



