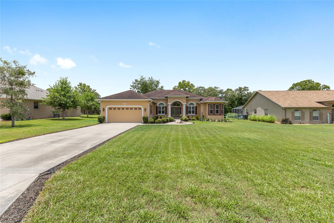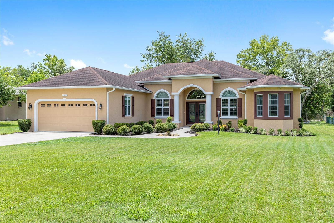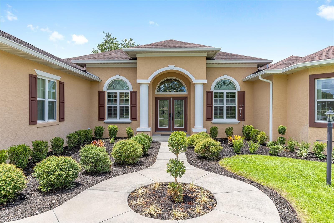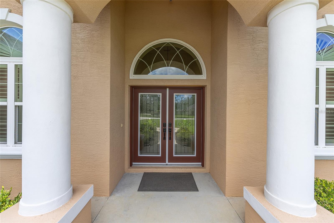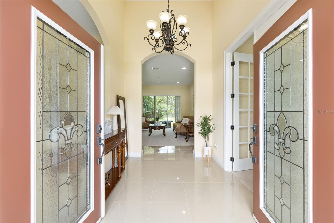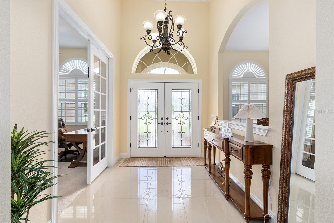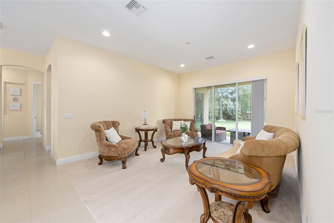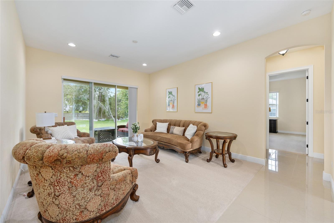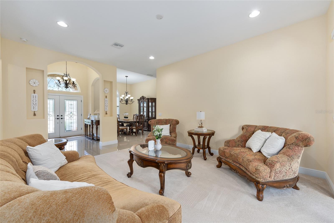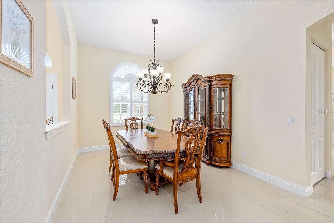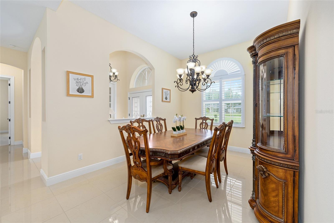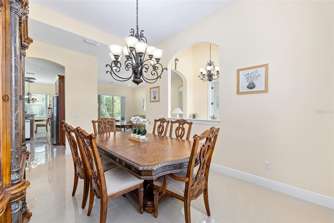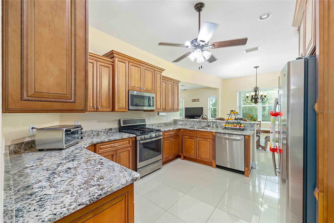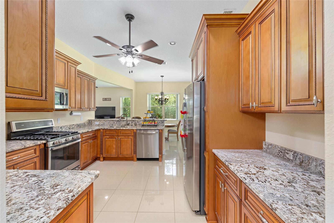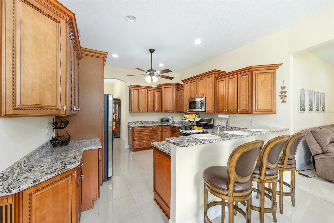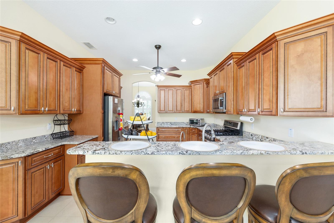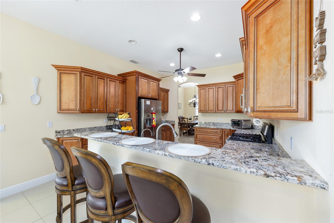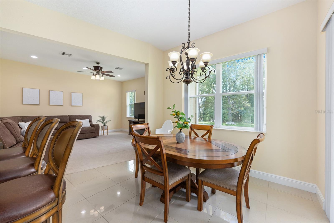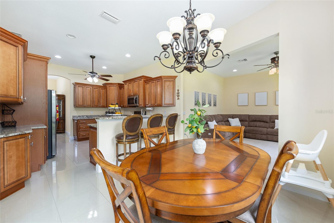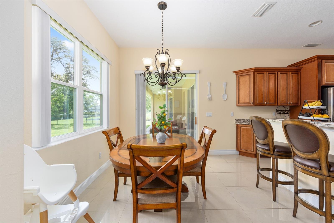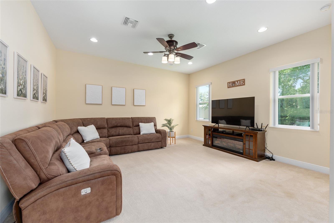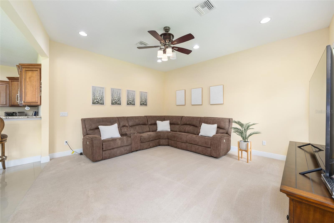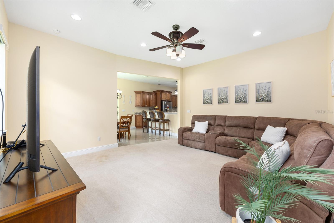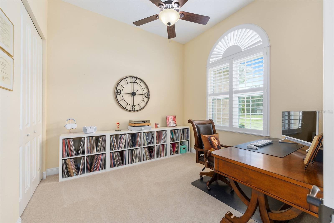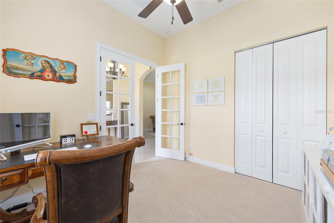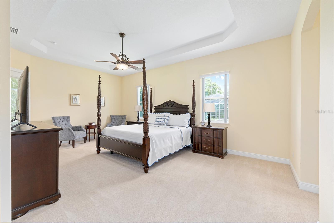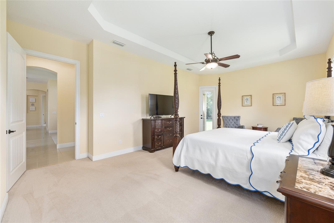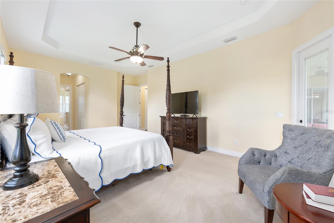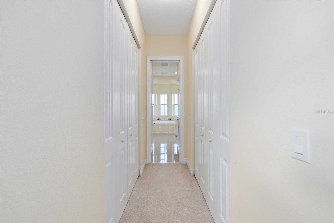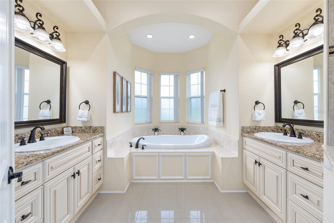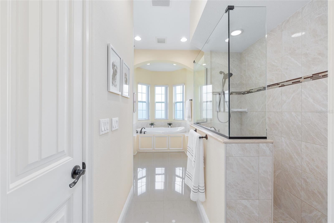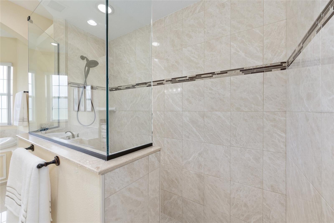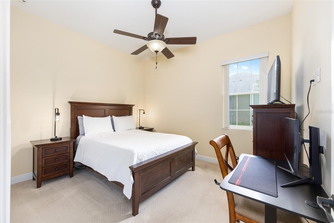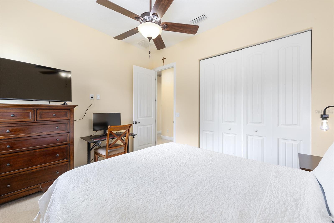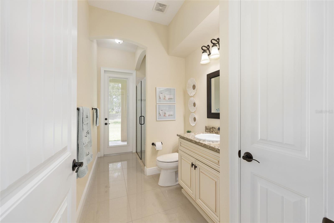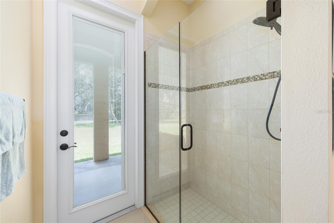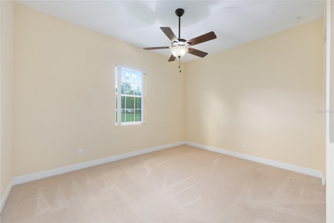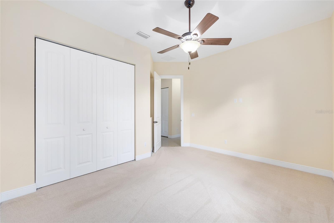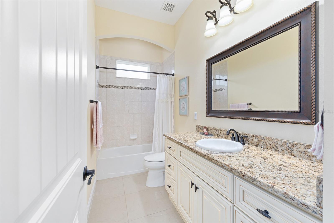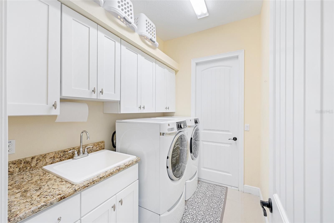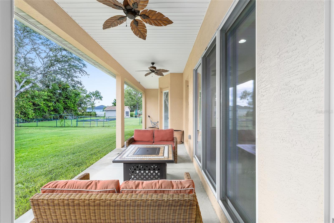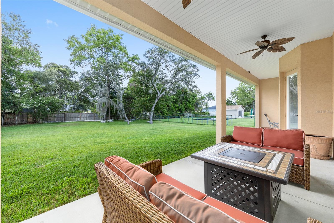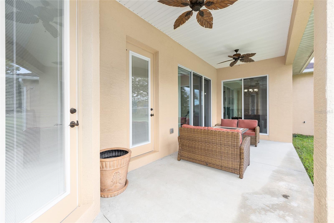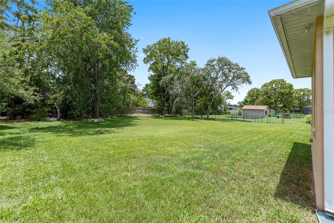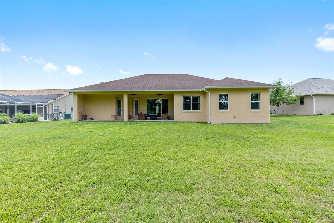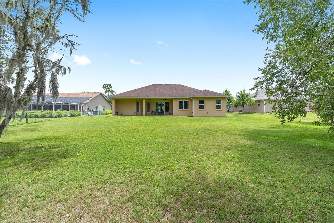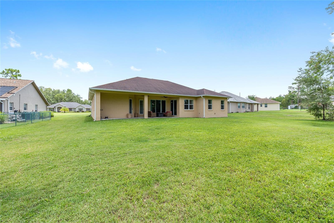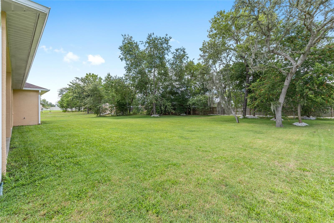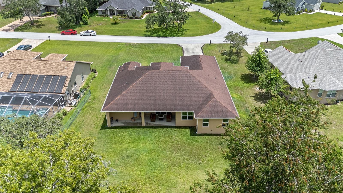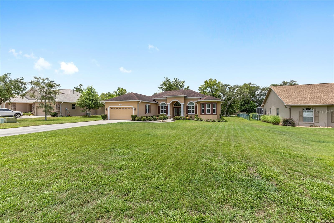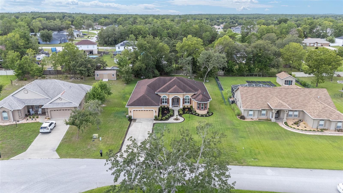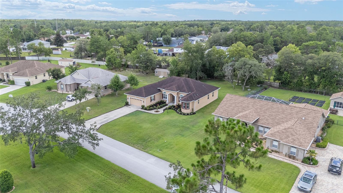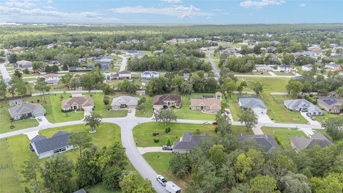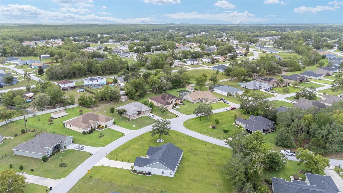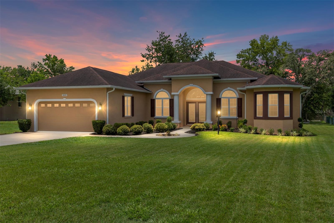5024 114th Street Road, OCALA, FL 34476
Contact Tropic Shores Realty
Schedule A Showing
Request more information
- MLS#: OM703608 ( Residential )
- Street Address: 5024 114th Street Road
- Viewed: 327
- Price: $499,900
- Price sqft: $143
- Waterfront: No
- Year Built: 2017
- Bldg sqft: 3504
- Bedrooms: 3
- Total Baths: 3
- Full Baths: 3
- Garage / Parking Spaces: 2
- Days On Market: 237
- Additional Information
- Geolocation: 29.0569 / -82.2044
- County: MARION
- City: OCALA
- Zipcode: 34476
- Subdivision: Kingsland Country Estate
- Elementary School: Marion Oaks
- Middle School: Liberty
- High School: West Port
- Provided by: SOUTHERN ASSOCIATES REALTY LLC
- Contact: Cynthia Kauffman
- 352-877-3099

- DMCA Notice
-
DescriptionGorgeous custom built 3/3/2 home PLUS OFFICE on .46 acre in SW Marco Polo Village II/Kingsland! Great curb appeal with grand double door entry! Light & bright! IMMACULATE AND MOVE IN READY! Spacious home with 2652 ft and high ceilings! Formal living room with lanai access and formal dining room. Beautiful kitchen with breakfast bar, eat in nook, SS appliances, pantry, and plenty of custom cabinets and granite counters. Large family room. Office has French doors and closet ~ can be a 4th bedroom. Split bedroom plan. Amazing primary suite with tray ceiling, lanai access, TWO walk in closets, tiled walk in shower, jetted tub, dual granite vanities, linen closet, and water closet. THREE bathrooms. Inside laundry includes washer/dryer, sink, and more storage. Covered lanai overlooks HUGE backyard (almost HALF ACRE)! Excellent location convenient to shopping, dining, medical, entertainment, WEC, and I 75!
Property Location and Similar Properties
Features
Appliances
- Dishwasher
- Dryer
- Microwave
- Range
- Refrigerator
- Washer
Home Owners Association Fee
- 18.00
Association Name
- Vine Management
Association Phone
- 352-812-8086
Carport Spaces
- 0.00
Close Date
- 0000-00-00
Cooling
- Central Air
Country
- US
Covered Spaces
- 0.00
Exterior Features
- Lighting
- Private Mailbox
Flooring
- Carpet
- Tile
Garage Spaces
- 2.00
Heating
- Heat Pump
High School
- West Port High School
Insurance Expense
- 0.00
Interior Features
- Ceiling Fans(s)
- Eat-in Kitchen
- High Ceilings
- Solid Wood Cabinets
- Split Bedroom
- Stone Counters
- Tray Ceiling(s)
- Walk-In Closet(s)
- Window Treatments
Legal Description
- SEC 33 TWP 16 RGE 21 PLAT BOOK N PAGE 086 KINGSLAND COUNTRY ESTATES WHISPERING PINES AKA MARCO POLO VILLAGE II NHBDS RECORDED IN OR 3260-0594 BLK 7 LOT 20
Levels
- One
Living Area
- 2652.00
Lot Features
- Oversized Lot
- Paved
Middle School
- Liberty Middle School
Area Major
- 34476 - Ocala
Net Operating Income
- 0.00
Occupant Type
- Owner
Open Parking Spaces
- 0.00
Other Expense
- 0.00
Parcel Number
- 3506-007-020
Parking Features
- Driveway
- Garage Door Opener
Pets Allowed
- Yes
Property Type
- Residential
Roof
- Shingle
School Elementary
- Marion Oaks Elementary School
Sewer
- Public Sewer
Tax Year
- 2024
Township
- 16S
Utilities
- BB/HS Internet Available
- Cable Available
- Electricity Connected
- Public
- Sewer Connected
- Underground Utilities
- Water Connected
View
- Trees/Woods
Views
- 327
Virtual Tour Url
- https://www.propertypanorama.com/instaview/stellar/OM703608
Water Source
- Public
Year Built
- 2017
Zoning Code
- R1




