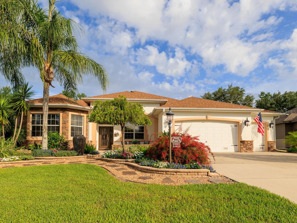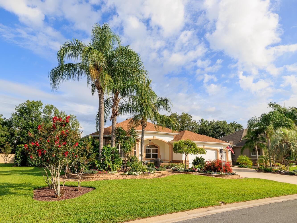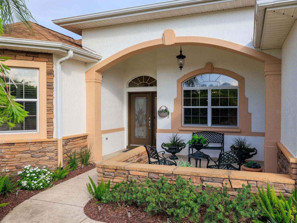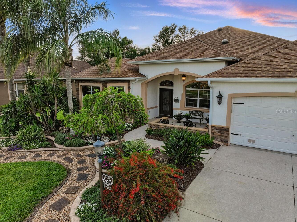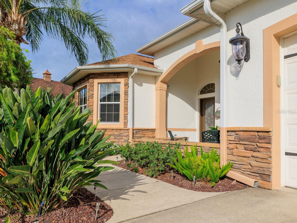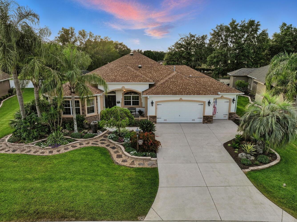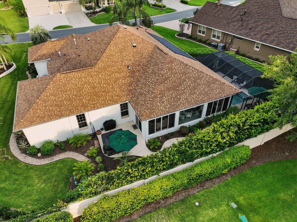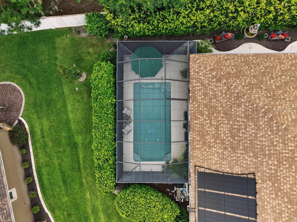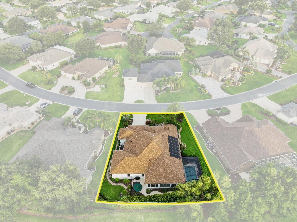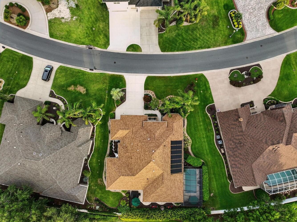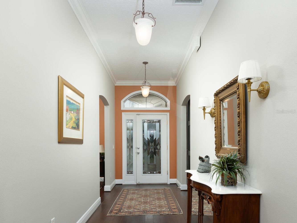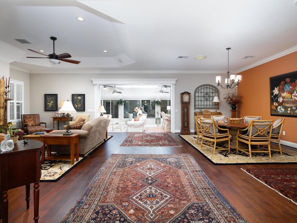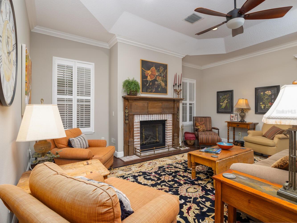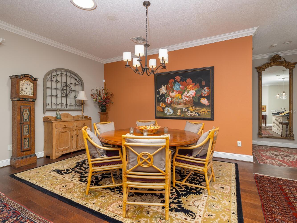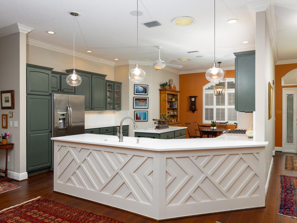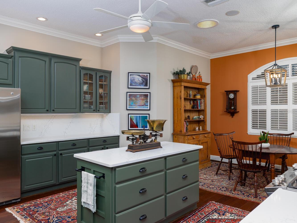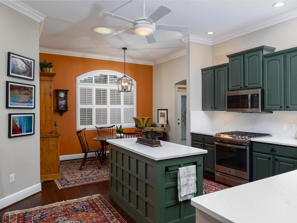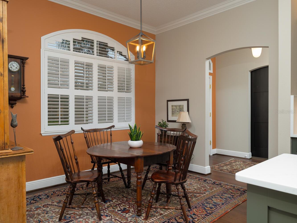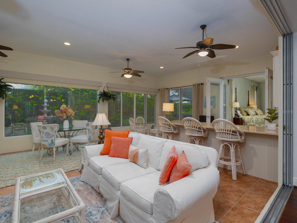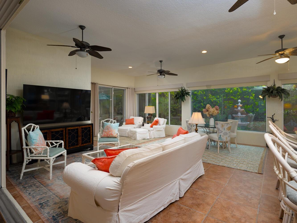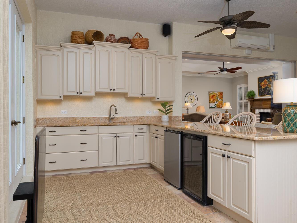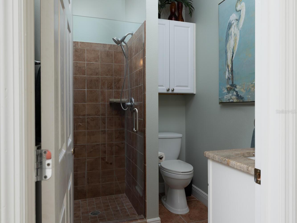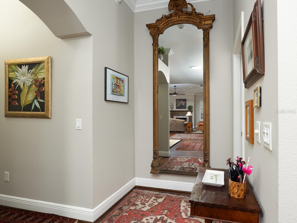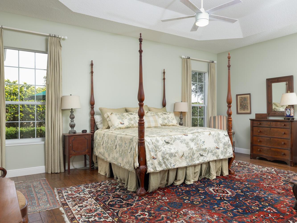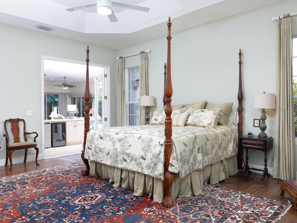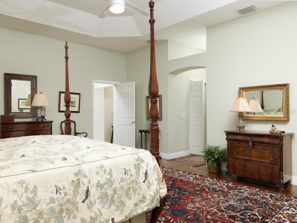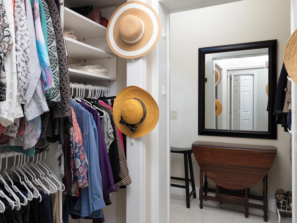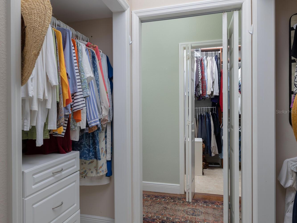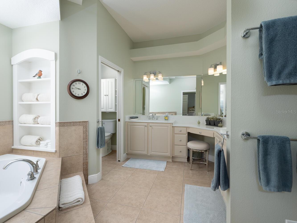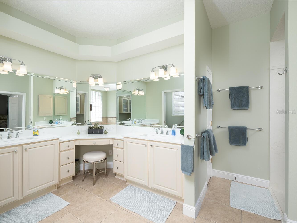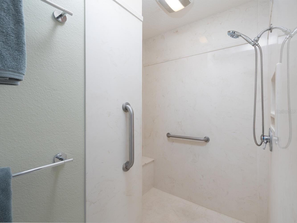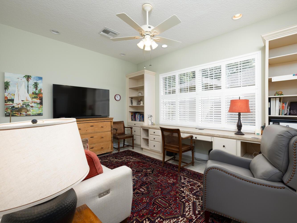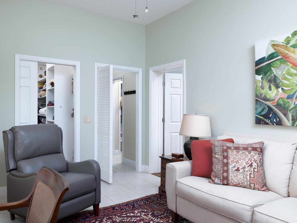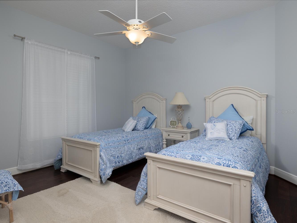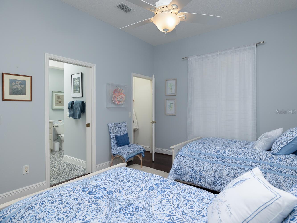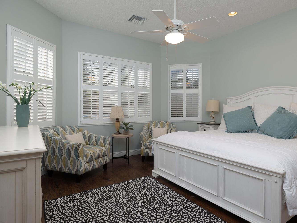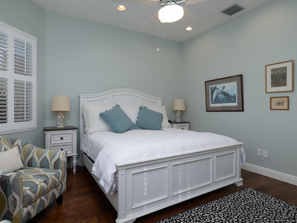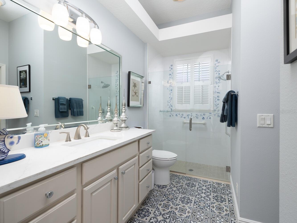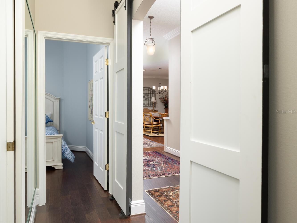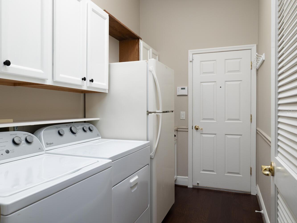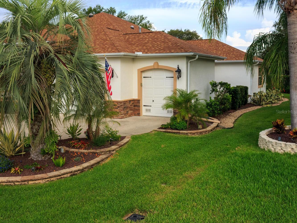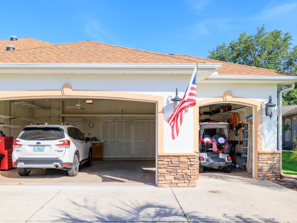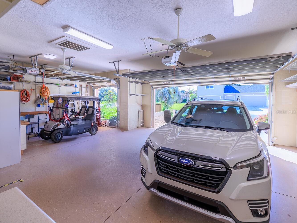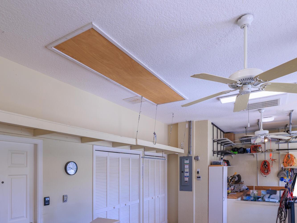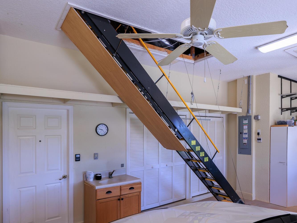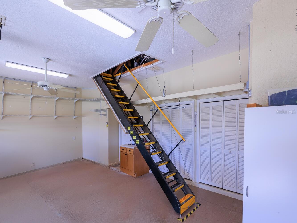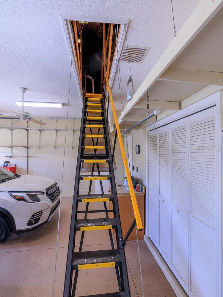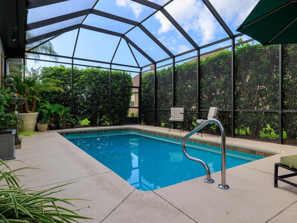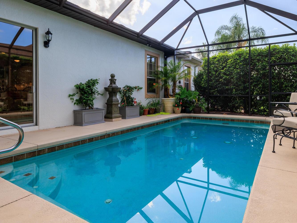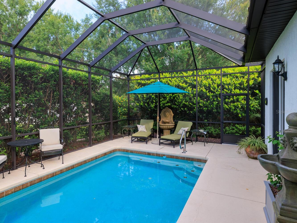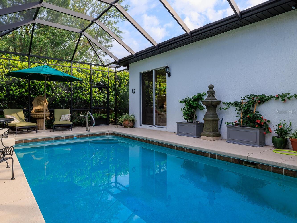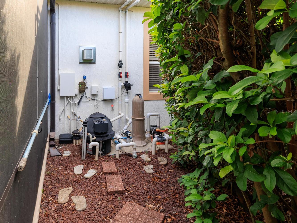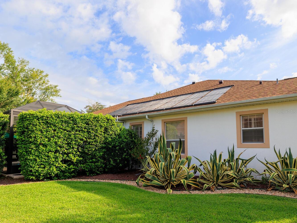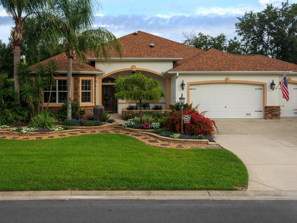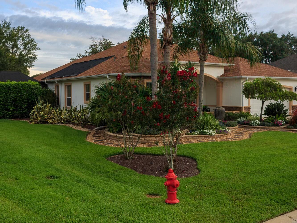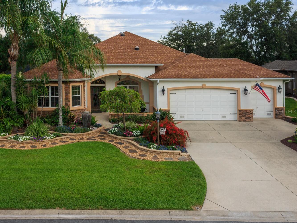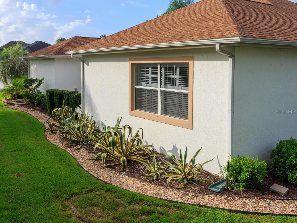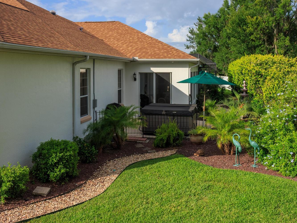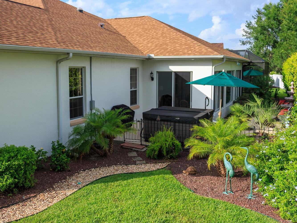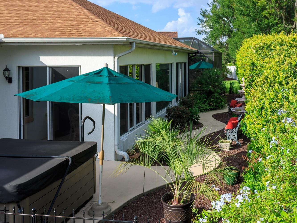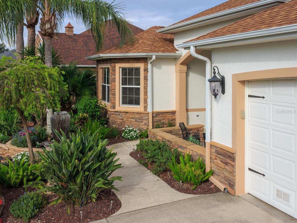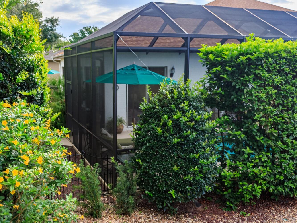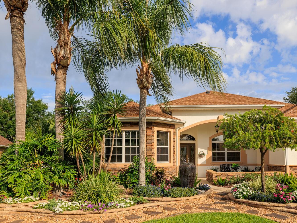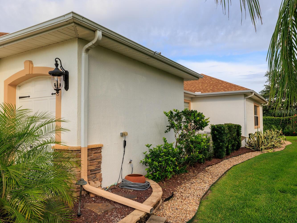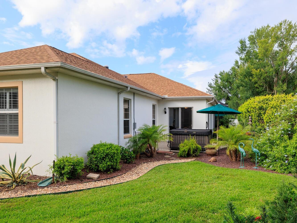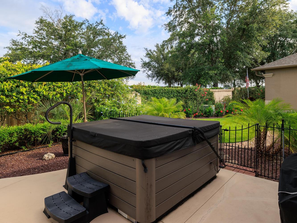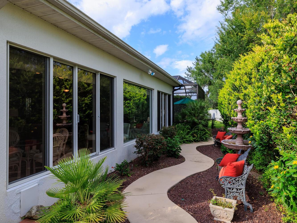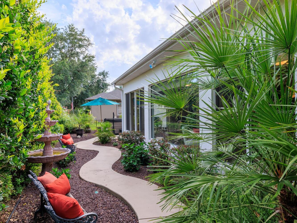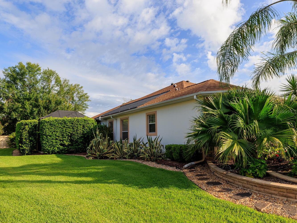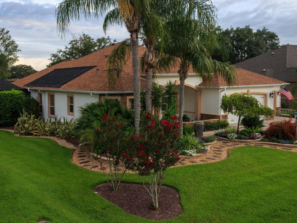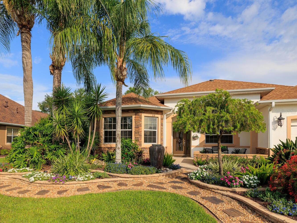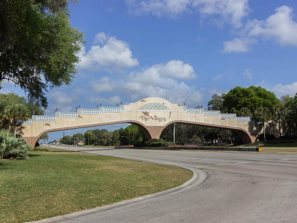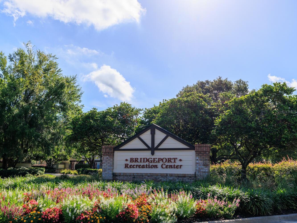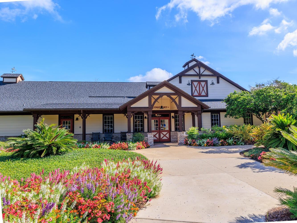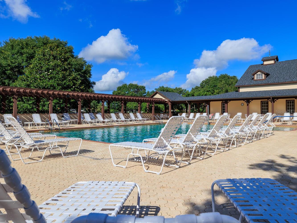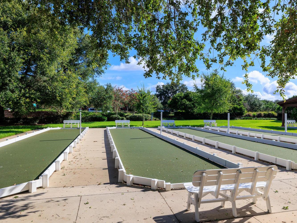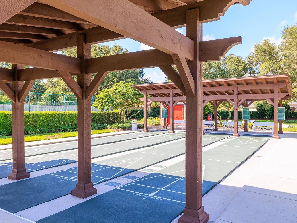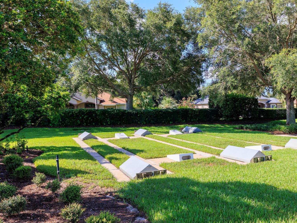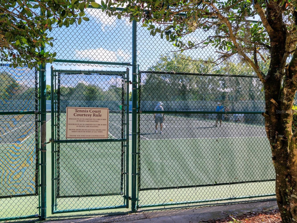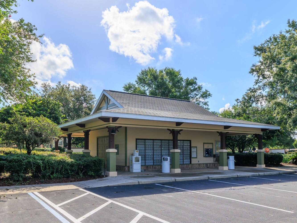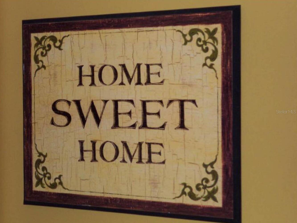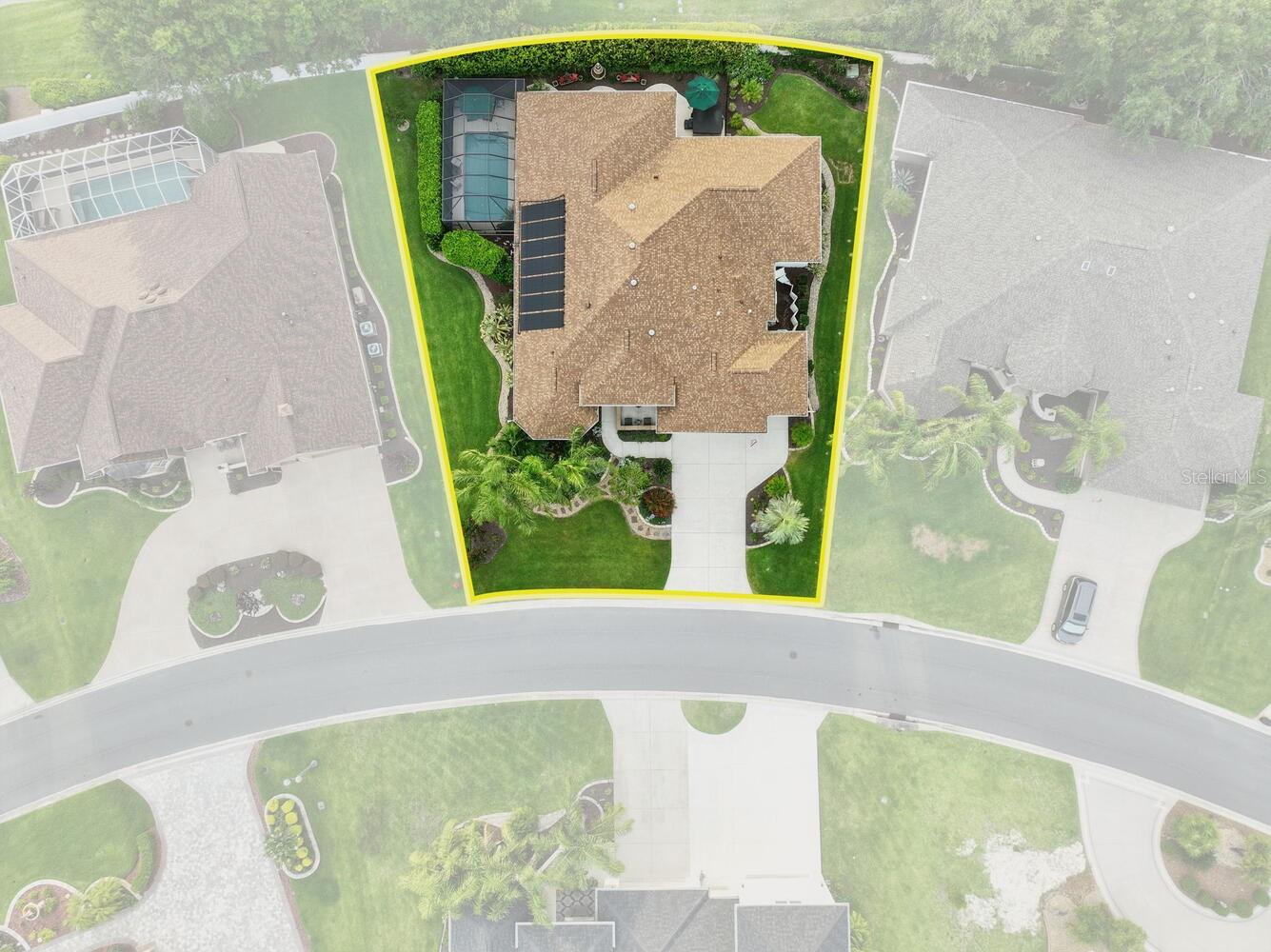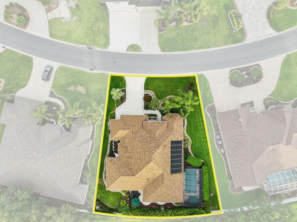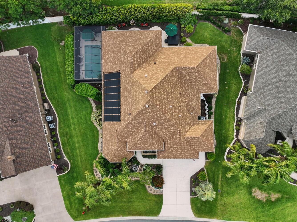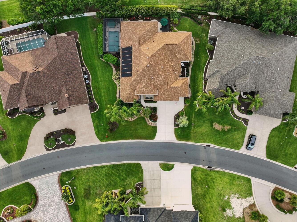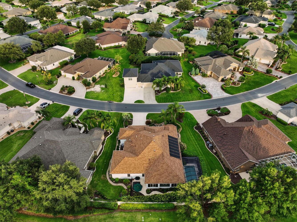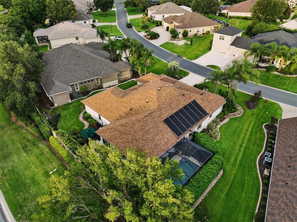1953 Hartford Path, THE VILLAGES, FL 32162
Contact Broker IDX Sites Inc.
Schedule A Showing
Request more information
- MLS#: OM703560 ( Residential )
- Street Address: 1953 Hartford Path
- Viewed: 65
- Price: $1,229,000
- Price sqft: $268
- Waterfront: No
- Year Built: 2004
- Bldg sqft: 4587
- Bedrooms: 3
- Total Baths: 3
- Full Baths: 3
- Garage / Parking Spaces: 3
- Days On Market: 39
- Additional Information
- Geolocation: 28.9113 / -82.0017
- County: SUMTER
- City: THE VILLAGES
- Zipcode: 32162
- Subdivision: Villages Of Sumter
- Provided by: TROPIC SHORES REALTY
- Contact: Kathi Flaherty
- 352-503-4780

- DMCA Notice
-
DescriptionBreath taking premier pool home with golf cart garage in the sought after village of bridgeport at lake miona offers the perfect balance of luxury and a comfortable lifestyle!! You will see the pride of ownership in this exceptional home. Check out the gorgeous kitchen with refreshing changes that include new quartz countertops with matching backsplash in the kitchen to complete the finishing touch. We also have more updates with this design; freshly painted cabinets in kitchen and laundry room, new light fixtures, and new flooring, the bathrooms also received a little more attention. Please give notice to the quartz countertop and new glass shower doors in the guest bathroom and pool bathroom, and the master bath has over sized underneath lavatories with 8 inch centered faucets!! Take notice to the beautiful new landscaping that enhances the stacked stone garden beds, swaying palms, stone faade, landscape lighting, and inviting front patio enhancing the exquisite curb appeal. This amazing home sits on over 1/4 acre offering privacy with no homes in back. Enjoy this relaxing setting as you unwind from the day in your 23 x 11 saltwater solar heated pool or the hot tub on the opposite side as you enjoy the view of your newly landscaped backyard! The main living area opens to the 34 x 22 glass enclosed lanai which is equipped with a mini split system for year round comfort. This additional 748 creates the perfect space for entertaining family and friends. This spacious room also offers a built in kitchen with sink, refrigerator, beverage refrigerator, plenty of cabinetry, and a large granite countertop. With 3 bedrooms, 3 newly updated bathrooms, 2 car garage with golf cart garage, bonus/office with a large walk in closet, this williamsburg premier home boastfully showcases this expanded home with quality upgrades are evident throughout the home, including new quartz counters with kitchen island, gas cooktop, engineered hardwood, and luxury vinyl floors (no carpet). The 10 ceilings, crown molding, plantation shutters, cornices, and 5 solar tubes add to the overall elegance. The primary bedroom features two walk in closets, his/hers sinks with newly installed over sized underneath lavatories with 8 center faucets, a roman shower, and a jetted soaking tub for a spa like experience. The additional bonus room off the primary bedroom offers flexibility for use as an exercise space, craft room, office, or personal retreat, and offers an additional walk in closet! Sliding barn doors provide privacy to the guest wing the spacious front room has a set of bay windows, and the other is en suite with a beautiful guest bath which can also be accessed from the hallway. Not only is there plenty of closet and storage space, but all closets in the home are customized for optimal storage. The oversized 2 car garage also has a golf cart garage and check out the magic stairs as it provides easy access to the attic with a radiant barrier for energy efficiency. Roof december 2023, a/c was replaced in 2015 and has 3 zones, on demand tankless water heater was installed in 2021. This home combines comfort, style, and functionality for the perfect florida lifestyle. Prime location, just 1. 5 miles from lake sumter landing and across buena vista from arnold palmer's championship country club, easy golf cart access to all of the amenities so you can start enjoying the villages lifestyle on day 1. The bond is also paid.
Property Location and Similar Properties
Features
Appliances
- Bar Fridge
- Dishwasher
- Disposal
- Gas Water Heater
- Microwave
- Range
- Refrigerator
- Tankless Water Heater
- Washer
Home Owners Association Fee
- 0.00
Carport Spaces
- 0.00
Close Date
- 0000-00-00
Cooling
- Central Air
- Ductless
Country
- US
Covered Spaces
- 0.00
Exterior Features
- French Doors
- Lighting
- Outdoor Kitchen
- Rain Gutters
- Sliding Doors
Flooring
- Ceramic Tile
- Hardwood
Furnished
- Unfurnished
Garage Spaces
- 3.00
Heating
- Central
- Natural Gas
Insurance Expense
- 0.00
Interior Features
- Built-in Features
- Cathedral Ceiling(s)
- Ceiling Fans(s)
- Crown Molding
- Eat-in Kitchen
- High Ceilings
- Open Floorplan
- Primary Bedroom Main Floor
- Split Bedroom
- Stone Counters
- Thermostat
- Tray Ceiling(s)
- Walk-In Closet(s)
- Wet Bar
- Window Treatments
Legal Description
- LOT 103 THE VILLAGES OF SUMTER UNIT NO 72 PB 6 PG 7-7E
Levels
- One
Living Area
- 3841.00
Lot Features
- Landscaped
- Level
- Near Golf Course
- Paved
Area Major
- 32162 - Lady Lake/The Villages
Net Operating Income
- 0.00
Occupant Type
- Vacant
Open Parking Spaces
- 0.00
Other Expense
- 0.00
Parcel Number
- D22A103
Parking Features
- Driveway
- Garage Door Opener
- Golf Cart Garage
- Off Street
- Oversized
Pool Features
- Heated
- In Ground
- Salt Water
- Screen Enclosure
- Solar Heat
Property Type
- Residential
Roof
- Shingle
Sewer
- Public Sewer
Style
- Florida
Tax Year
- 2024
Township
- 18S
Utilities
- Cable Available
- Electricity Connected
- Natural Gas Connected
Views
- 65
Virtual Tour Url
- https://brucebuschrealestatephotography.view.property/2334238?idx=1
Water Source
- Private
Year Built
- 2004
Zoning Code
- RES



