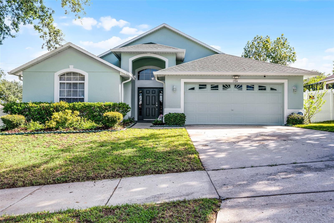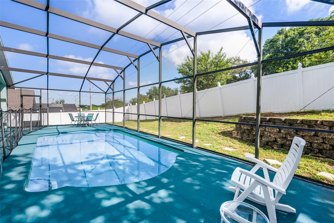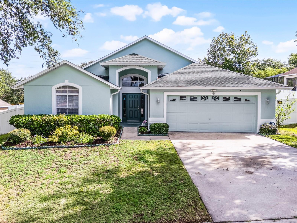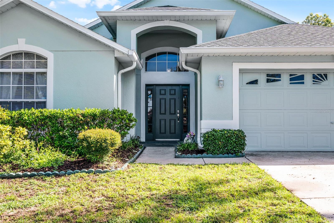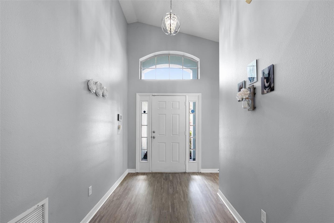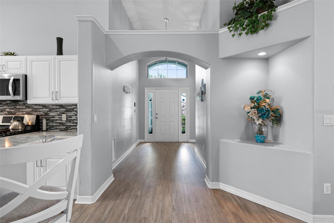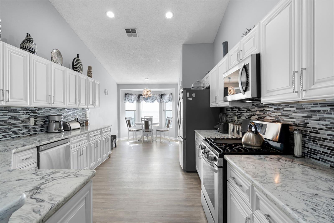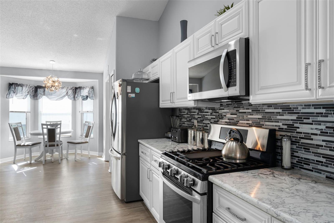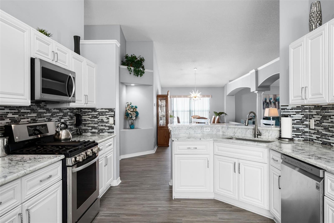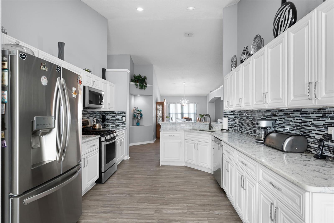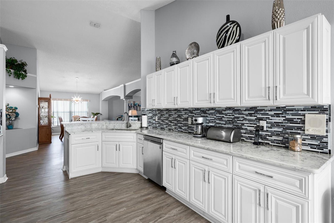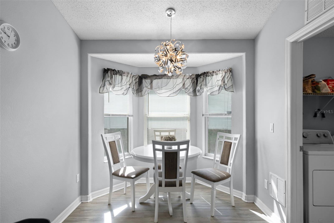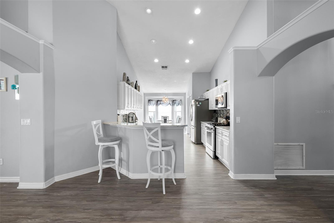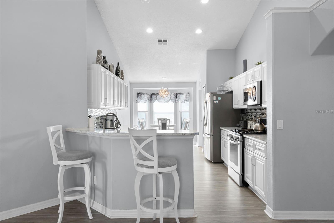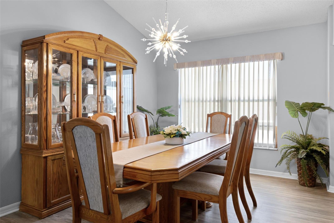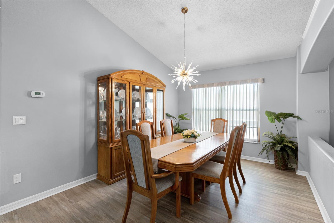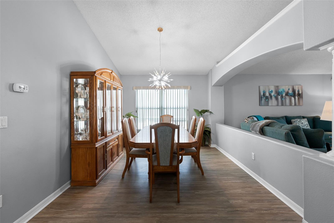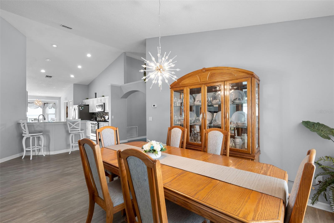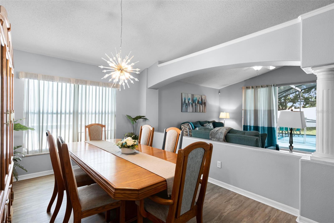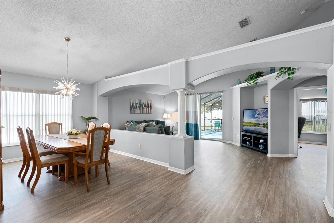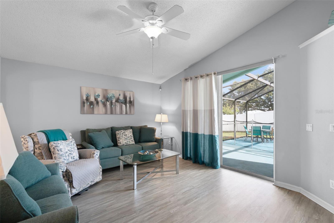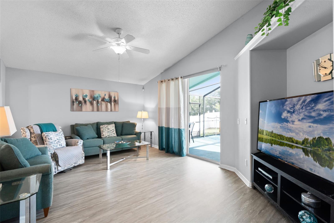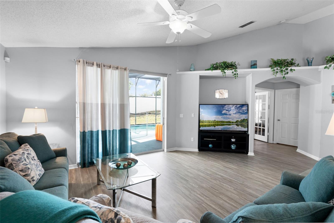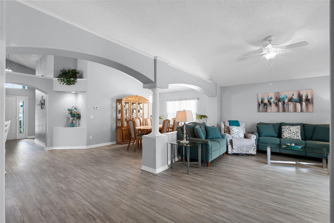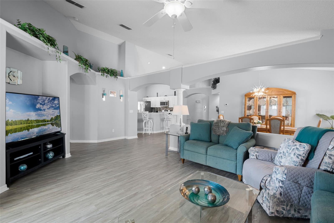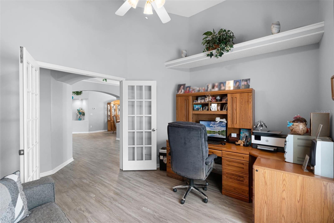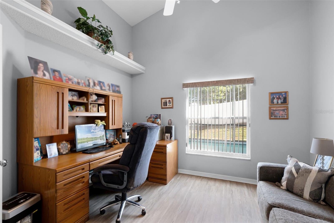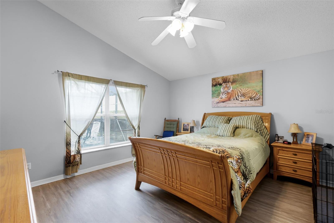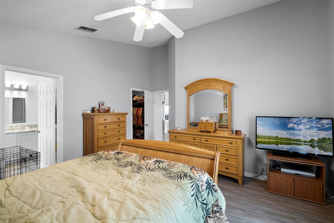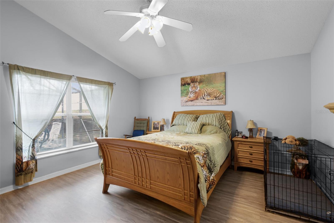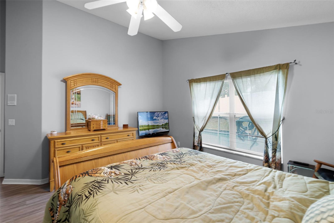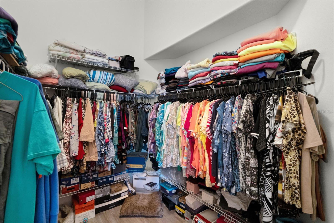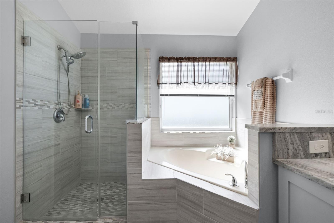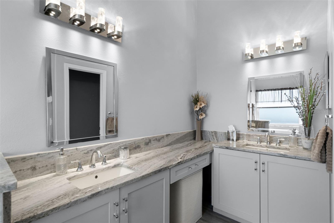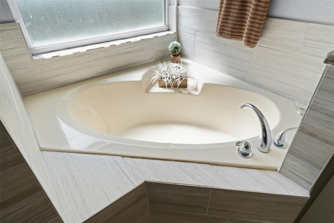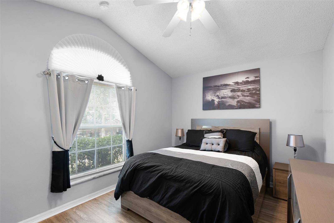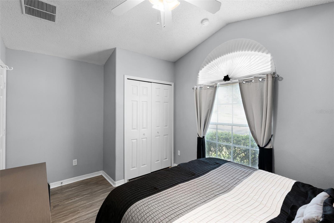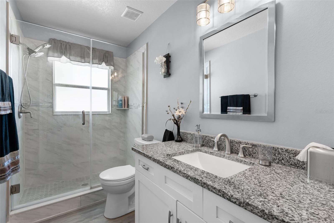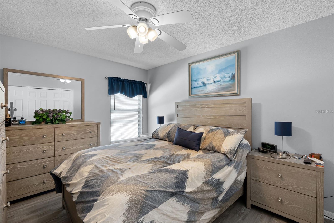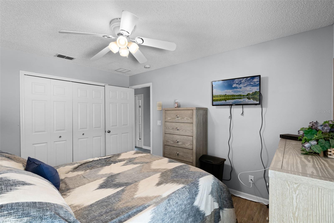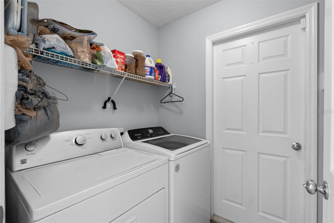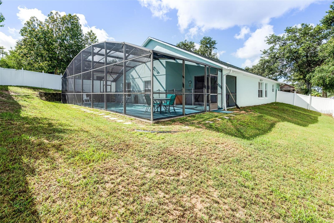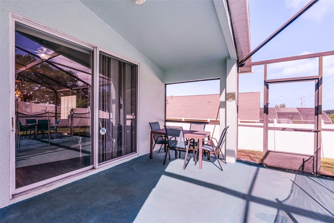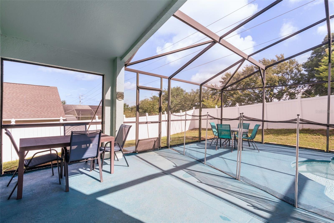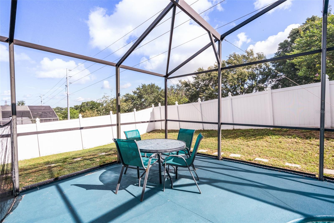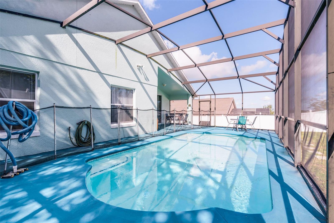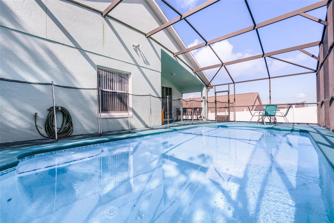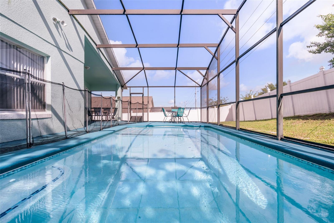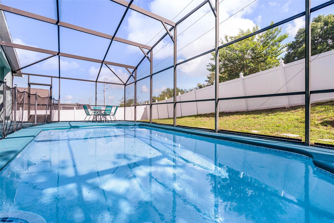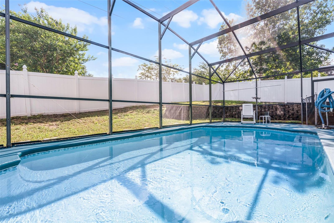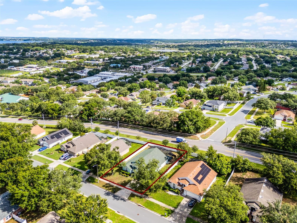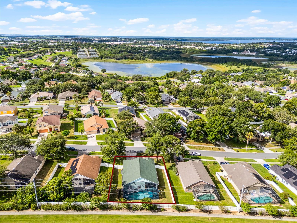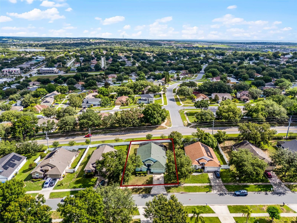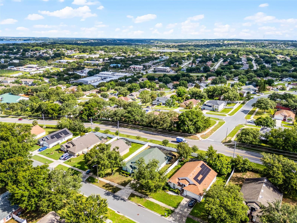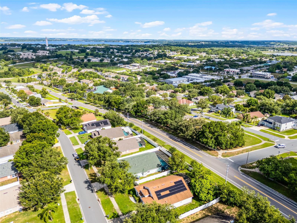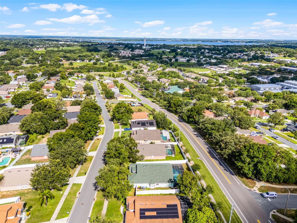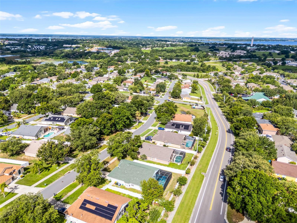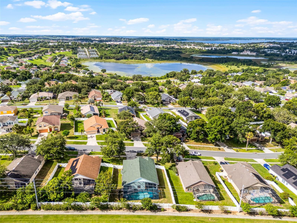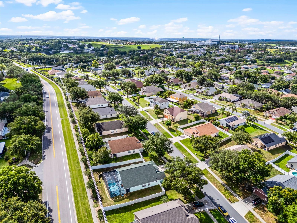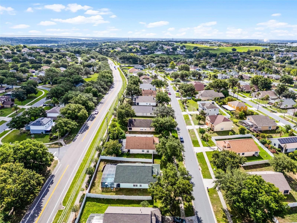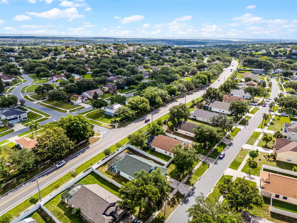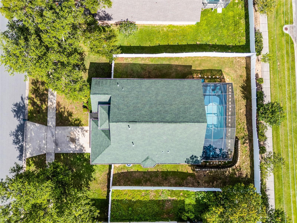1584 Silhouette Drive, CLERMONT, FL 34711
Contact Broker IDX Sites Inc.
Schedule A Showing
Request more information
- MLS#: OM703457 ( Residential )
- Street Address: 1584 Silhouette Drive
- Viewed: 4
- Price: $520,000
- Price sqft: $194
- Waterfront: No
- Year Built: 2002
- Bldg sqft: 2677
- Bedrooms: 3
- Total Baths: 2
- Full Baths: 2
- Garage / Parking Spaces: 2
- Days On Market: 18
- Additional Information
- Geolocation: 28.5606 / -81.7297
- County: LAKE
- City: CLERMONT
- Zipcode: 34711
- Subdivision: Sunset Village At Clermont Ph
- Elementary School: Clermont Elem
- Middle School: East Ridge Middle
- High School: Lake Minneola High
- Provided by: A PERFECT PLACE REALTY, LLC
- Contact: Andi Pyles
- 352-857-7461

- DMCA Notice
-
DescriptionStunning clermont pool home in prime location welcome to this beautifully updated pool home in one of central florida's most desirable neighborhoods. This 3 bedroom 2 bath home with an optional 4th bedroom, and extended lanai, features style, comfort and functionality in every square foot. From the moment you arrive, you'll notice the attention to detail and pride in ownership. In 2019 the home was upgraded with new gutters, hvac and a fully redesigned kitchen featuring quartz countertops, glass backsplash, soft close cabinetry, stainless steel farmhouse sink and a full set of new high end appliances including microwave, dishwasher, refrigerator and gas range. Additional improvements included luxury plank vinyl flooring, throughout the home and upgraded bathrooms featuring modern showers, high efficiency toilets, upgraded sinks and light fixtures. In 2020, the home was freshly painted inside and out and a new roof was added. In 2021, the pool was resurfaced and the lanai screens were replaced. In 2022, a new garage door opener and washing machine were added as convenient upgrades. The house features custom rounded interior walls offering an elegant architectural touch. Stepping into the backyard oasis, you'll be greeted by an inviting pool, freshly painted deck and a fully fenced backyard for maximum privacy. The home is situated on the hospital power grid and is conveniently located near state roads 50, 27 and the turnpike. Top rated schools, and proximity to medical facilities, shopping, dining and grocery stores helps your new home check all of the boxes. Move in ready and packed with upgrades, "your perfect place" will not disappoint. Schedule your private tour today!
Property Location and Similar Properties
Features
Appliances
- Convection Oven
- Dishwasher
- Dryer
- Exhaust Fan
- Gas Water Heater
- Microwave
- Range
- Refrigerator
- Washer
Home Owners Association Fee
- 100.00
Association Name
- Sentry Management
Association Phone
- 352-243-4595
Builder Model
- Madisson II
Builder Name
- American Heritage
Carport Spaces
- 0.00
Close Date
- 0000-00-00
Cooling
- Central Air
Country
- US
Covered Spaces
- 0.00
Fencing
- Vinyl
Flooring
- Luxury Vinyl
Furnished
- Unfurnished
Garage Spaces
- 2.00
Heating
- Central
- Natural Gas
High School
- Lake Minneola High
Insurance Expense
- 0.00
Interior Features
- Cathedral Ceiling(s)
- Ceiling Fans(s)
- Eat-in Kitchen
- High Ceilings
- Solid Surface Counters
- Split Bedroom
- Stone Counters
- Vaulted Ceiling(s)
- Walk-In Closet(s)
Legal Description
- CLERMONT SUNSET VILLAGE AT CLERMONT PHASE II SUB LOT 78 PB 44 PGS 54-55 ORB 2241 PG 1506
Levels
- One
Living Area
- 2083.00
Lot Features
- In County
- Sidewalk
Middle School
- East Ridge Middle
Area Major
- 34711 - Clermont
Net Operating Income
- 0.00
Occupant Type
- Owner
Open Parking Spaces
- 0.00
Other Expense
- 0.00
Parcel Number
- 20-22-26-2005-000-07800
Pets Allowed
- Cats OK
- Dogs OK
- Number Limit
- Size Limit
Pool Features
- Child Safety Fence
- Gunite
- In Ground
- Screen Enclosure
Property Condition
- Completed
Property Type
- Residential
Roof
- Built-Up
- Shingle
School Elementary
- Clermont Elem
Sewer
- Public Sewer
Style
- Traditional
Tax Year
- 2024
Township
- 22
Utilities
- Cable Connected
- Electricity Connected
- Natural Gas Connected
- Phone Available
- Sewer Connected
- Underground Utilities
- Water Connected
View
- Garden
- Pool
Virtual Tour Url
- https://media.devoredesign.com/videos/01976b45-0d79-72b2-9bca-f51f38ebe1c1?v=400
Water Source
- None
Year Built
- 2002
Zoning Code
- R-1



