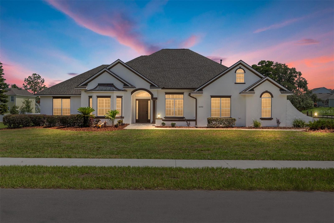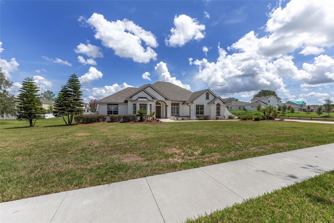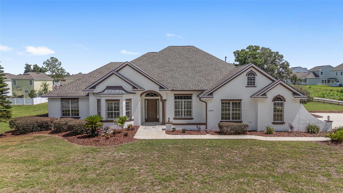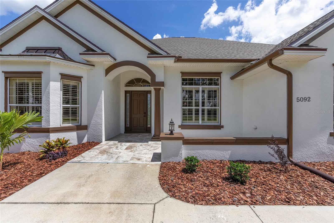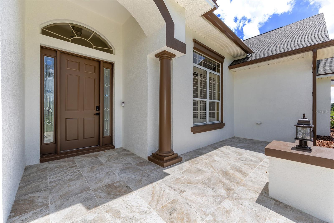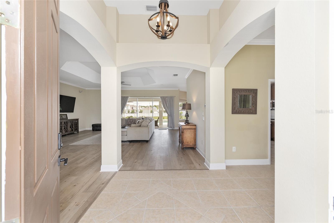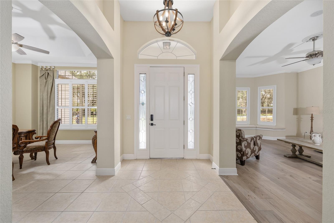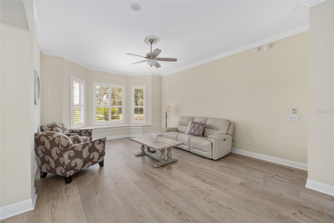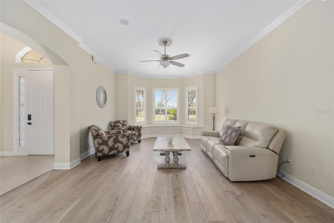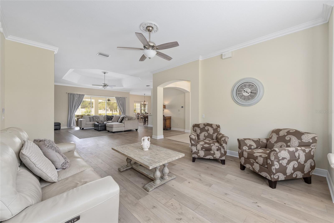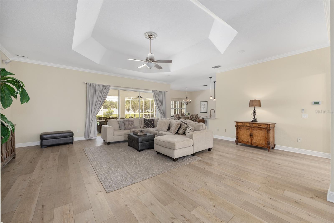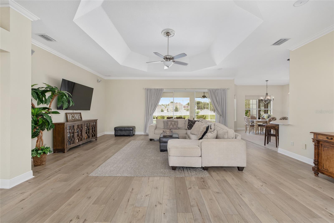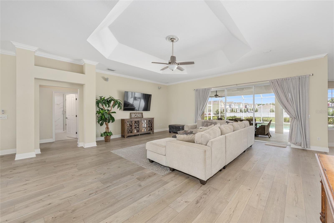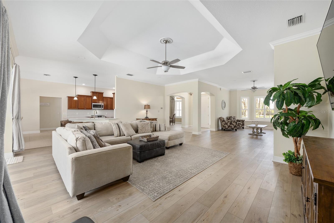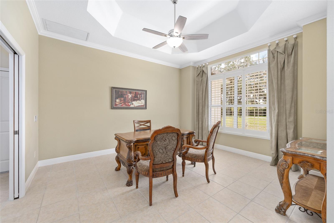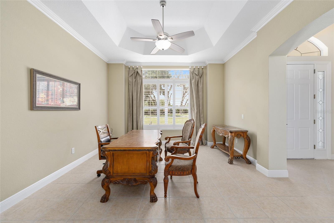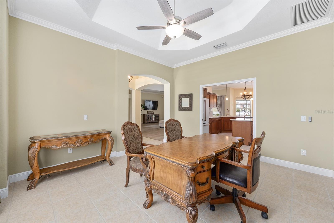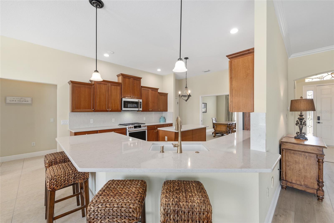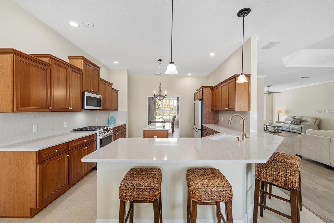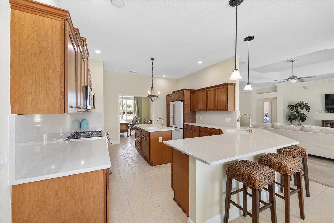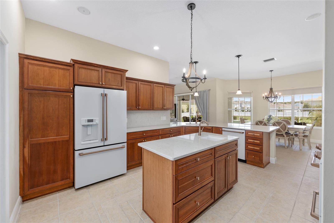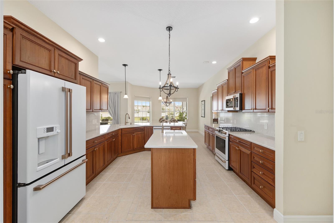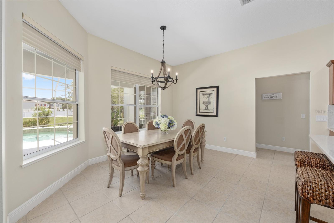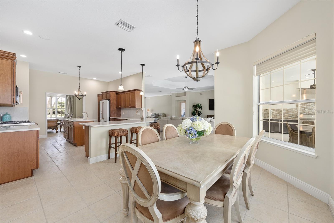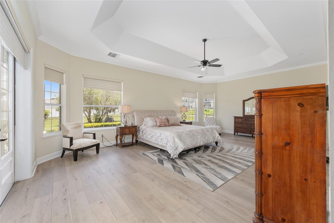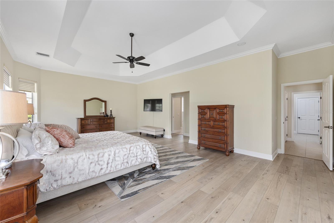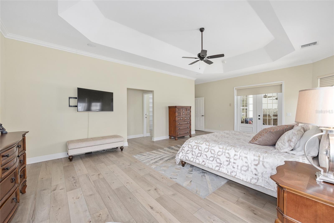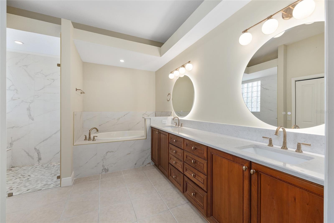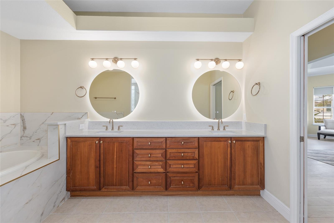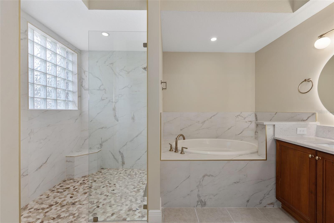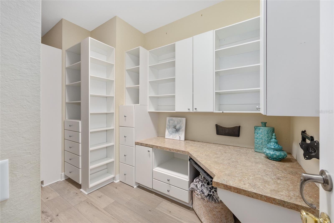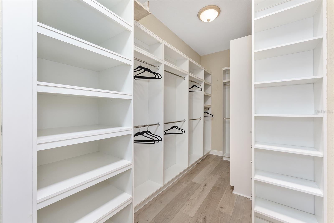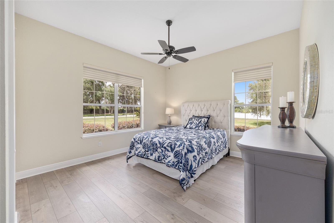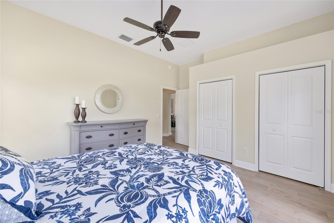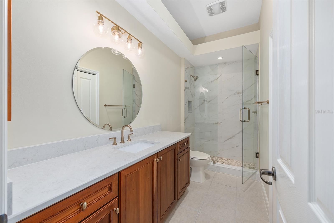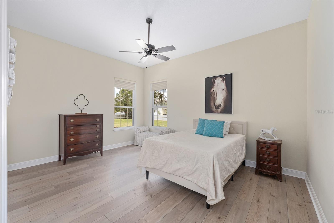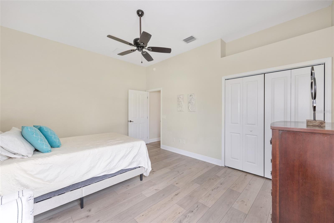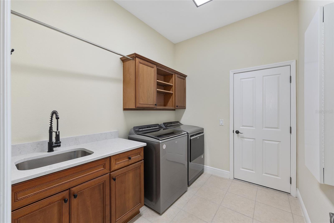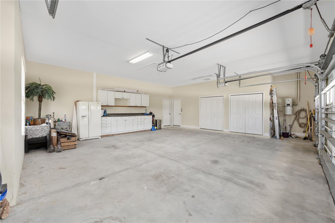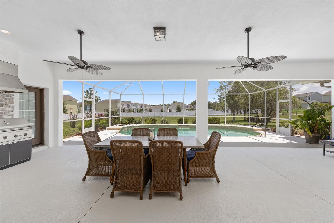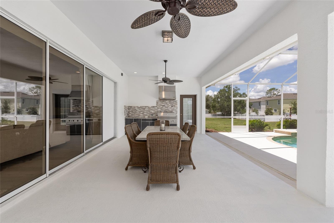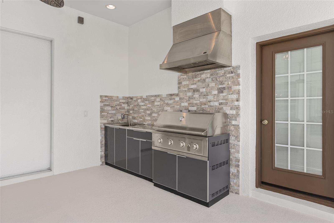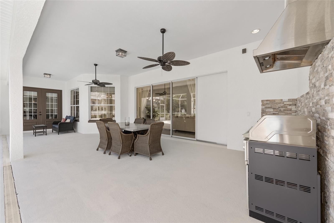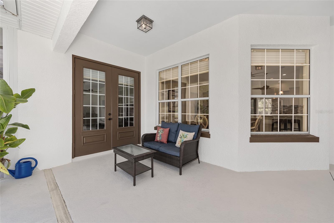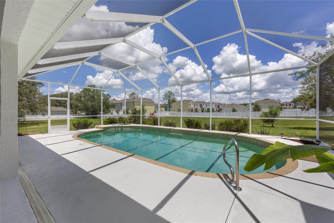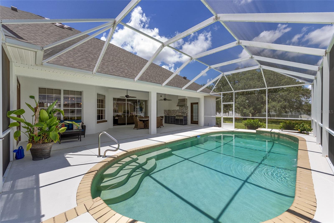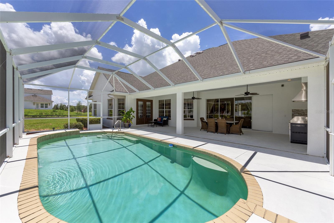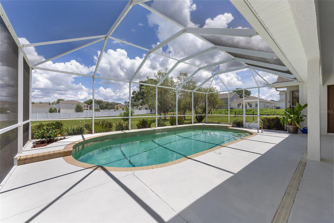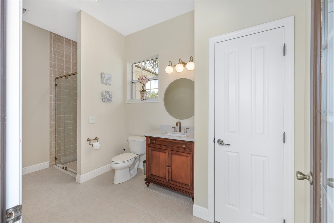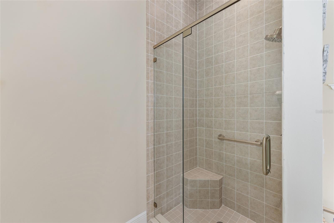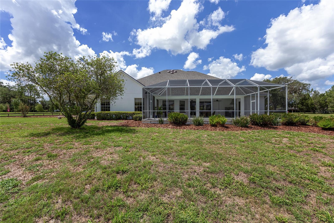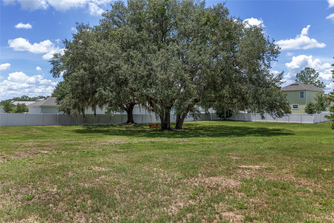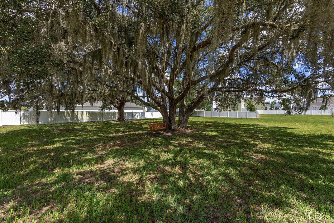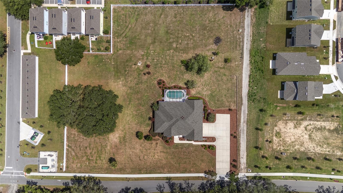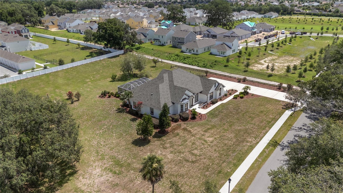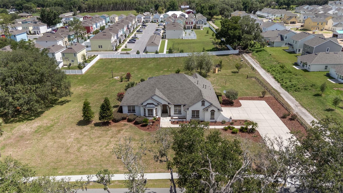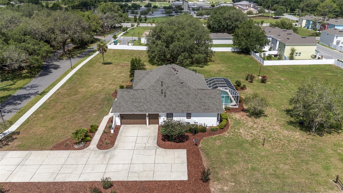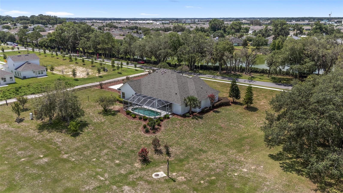5092 81st Blvd, WILDWOOD, FL 34785
Contact Broker IDX Sites Inc.
Schedule A Showing
Request more information
- MLS#: OM702803 ( Residential )
- Street Address: 5092 81st Blvd
- Viewed: 15
- Price: $1,200,000
- Price sqft: $254
- Waterfront: No
- Year Built: 2005
- Bldg sqft: 4733
- Bedrooms: 3
- Total Baths: 3
- Full Baths: 3
- Garage / Parking Spaces: 2
- Days On Market: 13
- Additional Information
- Geolocation: 28.8751 / -82.0189
- County: SUMTER
- City: WILDWOOD
- Zipcode: 34785
- Subdivision: Wildwood Landing
- Elementary School: Wildwood Elementary
- Middle School: Wildwood Middle
- High School: Wildwood High
- Provided by: PREMIER SOTHEBY'S INTERNATIONAL REALTY
- Contact: Angela Rose
- 352-509-6455

- DMCA Notice
-
DescriptionThis magazine worthy estate is the fusion of luxury, freedom and stylea fully reimagined three bedroom, three bath masterpiece offering 3,407 square feet of elevated living on a sprawling 2.28 acre parcel just 2.2 miles from The Brownwood Paddock Square. This homesite abuts the Villages. With no HOA, this former executive model home has room to build a detached garage, or dream workshop. Its an uncommon opportunity to live expansively without restrictionsjust minutes from world class golf, shopping and dining. From the moment you go inside, youre welcomed by gleaming tile flooring throughout the entry, kitchen, dining area and all remodeled baths, creating a seamless and elegant flow. The kitchen is a chefs dream, featuring striking quartz countertops and new designer GE Caf appliances, anchored by open sightlines and refined finishes. Every bath has been completely redone, showcasing custom tilework, upgraded lighting and premium Delta fixtures, while all new ceiling fans, stylish light fixtures, and fresh interior/exterior paint continue the upscale feel throughout. This home is loaded with top tier mechanical upgrades, including a new 2025 roof, two new Trane HVAC systems 2025, a new water heater 2025 and newer fencing surrounding the freshly landscaped grounds. Go out back and youll find your private oasis, a sparkling pool, a new outdoor kitchen and full bath, and yesa beer refrigerator thats ready for your next backyard gathering. The attached garage includes a full size workbench. With ample open space, a fully updated interior and room to expand your lifestyle, this home isnt just move in ready, its life upgrade ready. Magazine worthy, builder friendly and entertainer approved, this one is the total package.
Property Location and Similar Properties
Features
Appliances
- Cooktop
- Dishwasher
- Disposal
- Freezer
- Ice Maker
- Microwave
- Range
- Refrigerator
Home Owners Association Fee
- 0.00
Carport Spaces
- 0.00
Close Date
- 0000-00-00
Cooling
- Central Air
Country
- US
Covered Spaces
- 0.00
Exterior Features
- Outdoor Grill
- Outdoor Kitchen
- Rain Gutters
Flooring
- Brick
- Ceramic Tile
- Luxury Vinyl
Furnished
- Unfurnished
Garage Spaces
- 2.00
Heating
- Central
- Electric
- Propane
High School
- Wildwood High
Insurance Expense
- 0.00
Interior Features
- Built-in Features
- Ceiling Fans(s)
- Central Vaccum
- Crown Molding
- Eat-in Kitchen
- High Ceilings
- Open Floorplan
- Primary Bedroom Main Floor
- Split Bedroom
- Tray Ceiling(s)
- Vaulted Ceiling(s)
- Walk-In Closet(s)
- Window Treatments
Legal Description
- SW1/4 OF SW1/4 OF SW1/4 & W1/2 OF E1/2 OF SW1/4 OF SW1/4 & E1/2 OF NW1/4 OF SW1/4 OF SW1/4 LESS BEG AT NE COR OF W 1/2 OF NE 1/4 OF SW 1/4 OF SW 1/4 LESS W 1/2 OF NE 1/4 OF SW 1/4 OF SW 1/4 AND LESS E 81.23 FT OF 112.00 FT OF S 456 FT OF W4 2nd lot COMM AT THE SW COR OF THE NW 1/4 OF THE SW 1/4 OF THE SW 1/4 OF SECT 33; THEN CE RUN S 89 DEG 56'42'' E ALON G THE S LINE OF THE NW 1/4 OF THE SW 1/4 OF THE SW 1/4 OF SAID SECT 33 A DIST OF 331.37 FT TO A POINT ON THEW LINE OF THEE 1/2
Levels
- One
Living Area
- 3407.00
Lot Features
- Street Dead-End
Middle School
- Wildwood Middle
Area Major
- 34785 - Wildwood
Net Operating Income
- 0.00
Occupant Type
- Vacant
Open Parking Spaces
- 0.00
Other Expense
- 0.00
Other Structures
- Outdoor Kitchen
Parcel Number
- D33-015
Pool Features
- Gunite
- In Ground
- Screen Enclosure
Possession
- Close Of Escrow
Property Condition
- Completed
Property Type
- Residential
Roof
- Shingle
School Elementary
- Wildwood Elementary
Sewer
- Septic Tank
Style
- Ranch
Tax Year
- 2024
Township
- 18
Utilities
- BB/HS Internet Available
- Cable Available
- Electricity Connected
- Propane
- Water Connected
Views
- 15
Virtual Tour Url
- https://www.youtube.com/watch?v=A0f6k--AoJk
Water Source
- Well
Year Built
- 2005
Zoning Code
- R1



