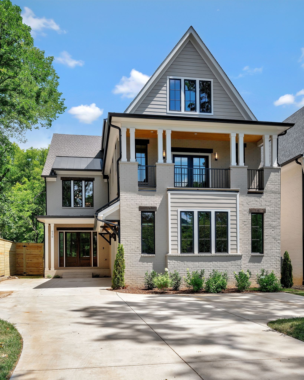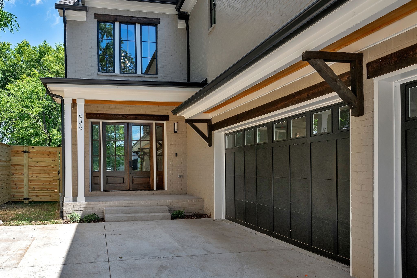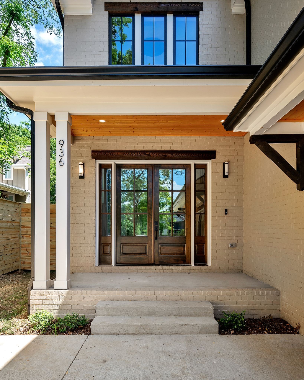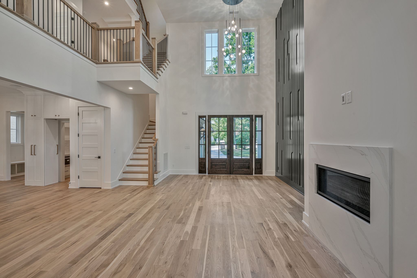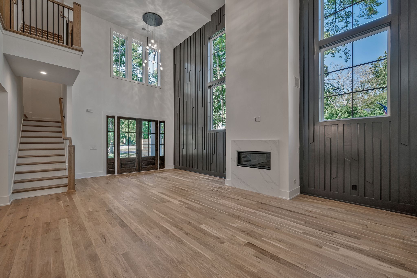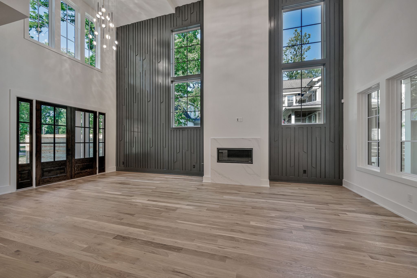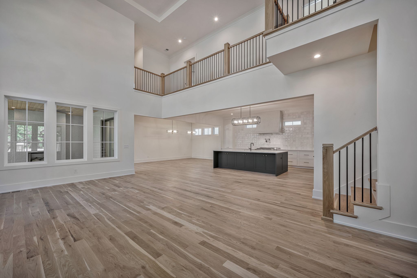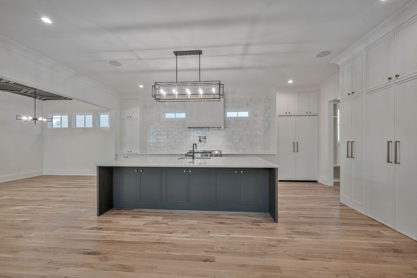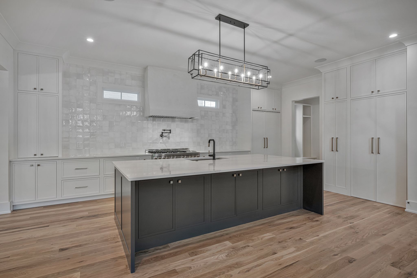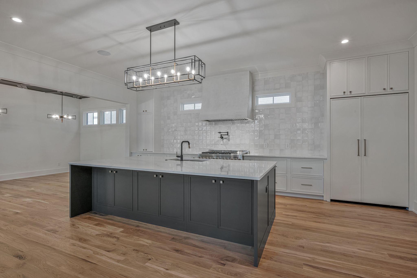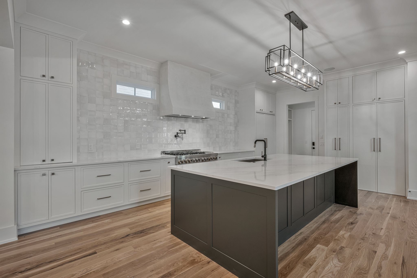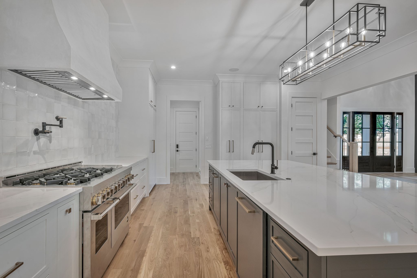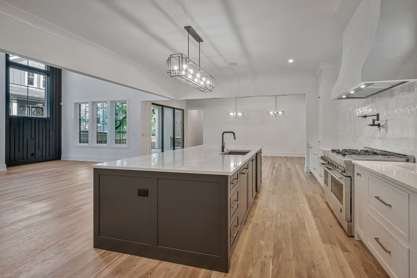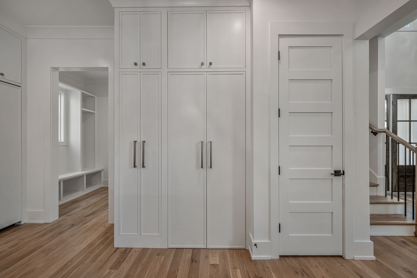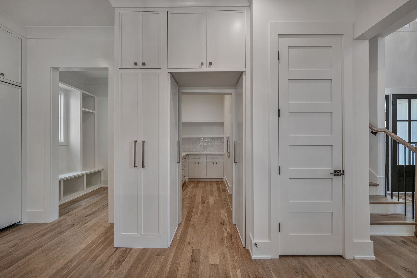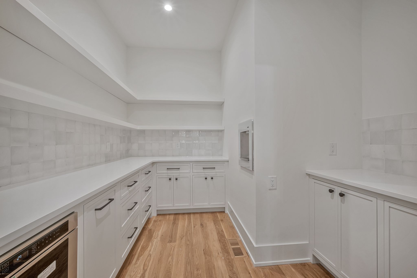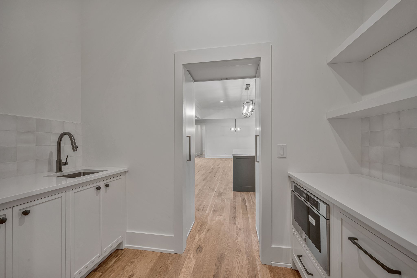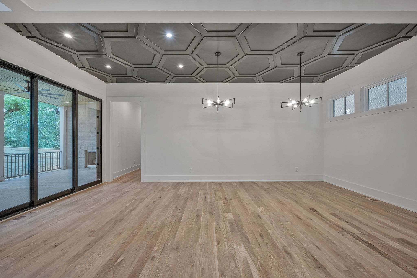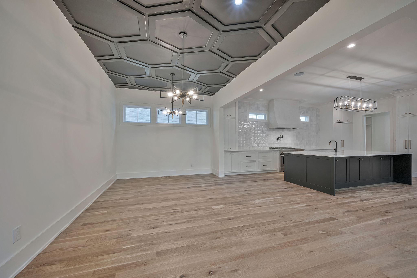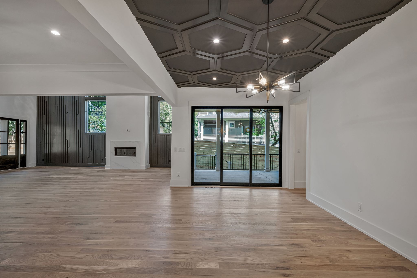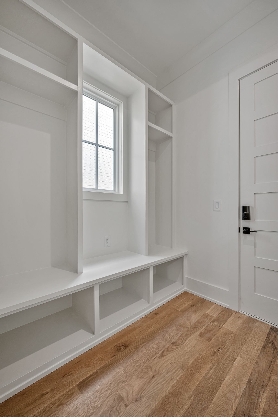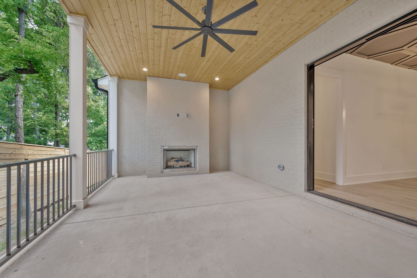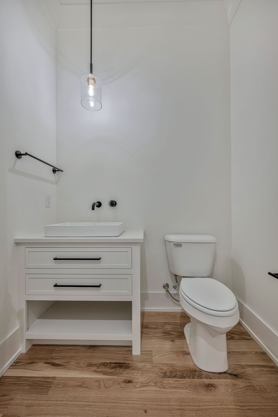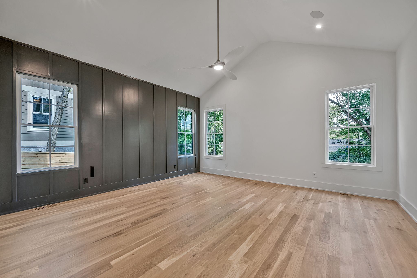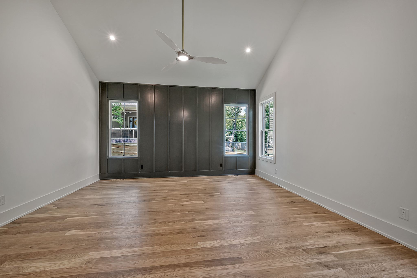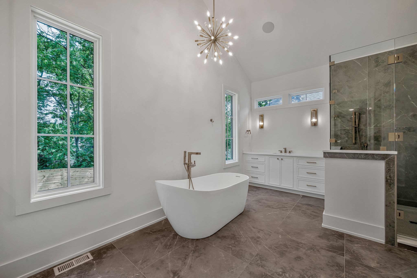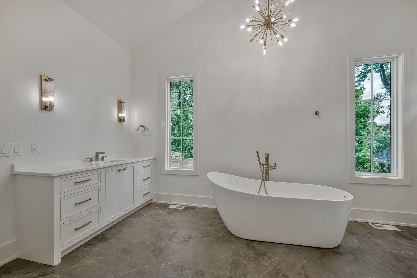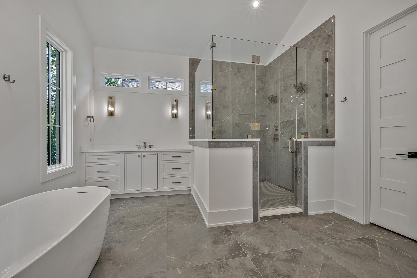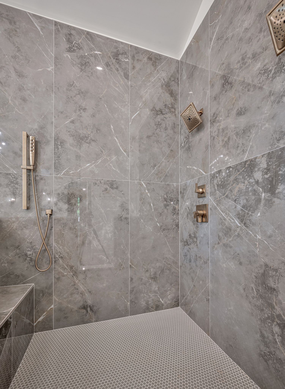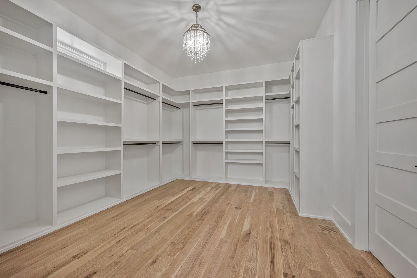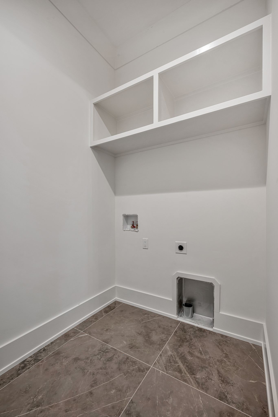9857 13th Court, TRENTON, FL 32693
Contact Broker IDX Sites Inc.
Schedule A Showing
Request more information
- MLS#: OM702482 ( Residential )
- Street Address: 9857 13th Court
- Viewed: 18
- Price: $398,000
- Price sqft: $171
- Waterfront: No
- Year Built: 2010
- Bldg sqft: 2327
- Bedrooms: 3
- Total Baths: 3
- Full Baths: 3
- Garage / Parking Spaces: 2
- Days On Market: 35
- Additional Information
- Geolocation: 29.5941 / -82.7847
- County: GILCHRIST
- City: TRENTON
- Zipcode: 32693
- Subdivision: Martin Manor Sub
- Elementary School: Trenton Elementary School GC
- Middle School: Trenton High School GC
- High School: Trenton High School GC
- Provided by: COLDWELL REALTY SOLD GUARANTEE
- Contact: Scott Coldwell
- 352-209-0000

- DMCA Notice
-
DescriptionThis beautifully maintained 3 bedroom, 3 bath home sits on over 2 stunning acres and offers a rare and highly functional layout with a true in law suite perfect for multigenerational living or guests. The in law suite features a private entrance, full kitchen, laundry hookups, a spacious living area, and its own private back patio, creating a truly independent and comfortable living space. Theres also interior access to the main home for added convenience and flexibility. Inside, the main home is warm and welcoming with thoughtful updates and plenty of space to relax or entertain. A second laundry area and full kitchen add to the ease of daily living. Every inch of this home reflects pride of ownership, from the spotless interiors to the well cared for systems throughout. Step outside to enjoy your own private retreat, complete with a fenced yard, above ground pool, and a screened in, covered lanai off the back: perfect for bug free evenings or morning coffee with a view. The whole house generator ensures you're always prepared, and an outbuilding offers additional storage for tools, toys, or hobbies. Located in a peaceful, scenic setting with room to spread out and enjoy the outdoors, this home combines country charm with modern convenience.
Property Location and Similar Properties
Features
Appliances
- Dishwasher
- Microwave
- Range
- Refrigerator
Home Owners Association Fee
- 0.00
Carport Spaces
- 0.00
Close Date
- 0000-00-00
Cooling
- Central Air
Country
- US
Covered Spaces
- 0.00
Exterior Features
- Lighting
- Other
- Private Mailbox
- Rain Gutters
- Sliding Doors
- Storage
Flooring
- Laminate
- Tile
Furnished
- Unfurnished
Garage Spaces
- 2.00
Heating
- Electric
High School
- Trenton High School-GC
Insurance Expense
- 0.00
Interior Features
- Ceiling Fans(s)
- Living Room/Dining Room Combo
- Other
- Primary Bedroom Main Floor
- Solid Surface Counters
- Solid Wood Cabinets
- Split Bedroom
- Thermostat
- Walk-In Closet(s)
- Window Treatments
Legal Description
- LOT 9 MARTIN MANOR SUBD CONT 1.94 AC 63/547 70/286 91/205 108/602 112/586 113/593 230/ 441 236/328 287/270 2001/1542 2001/2659 2002/2624 2003/6680 2004/3073 2004/6474 2005/5070 2005/5071 2006/4613 2006/5802 2006/5808 2007/3330 2009/5503 UTIL EASEMENT 2010/2518
Levels
- One
Living Area
- 1914.00
Middle School
- Trenton High School-GC
Area Major
- 32693 - Trenton
Net Operating Income
- 0.00
Occupant Type
- Owner
Open Parking Spaces
- 0.00
Other Expense
- 0.00
Other Structures
- Kennel/Dog Run
- Other
- Storage
- Workshop
Parcel Number
- 23-10-15-0359-0000-0090
Pool Features
- Above Ground
- Deck
Possession
- Close Of Escrow
Property Type
- Residential
Roof
- Shingle
School Elementary
- Trenton Elementary School-GC
Sewer
- Septic Tank
Style
- Cottage
Tax Year
- 2024
Township
- 10S
Utilities
- Cable Connected
- Electricity Connected
Views
- 18
Virtual Tour Url
- https://www.propertypanorama.com/instaview/stellar/OM702482
Water Source
- Well
Year Built
- 2010



