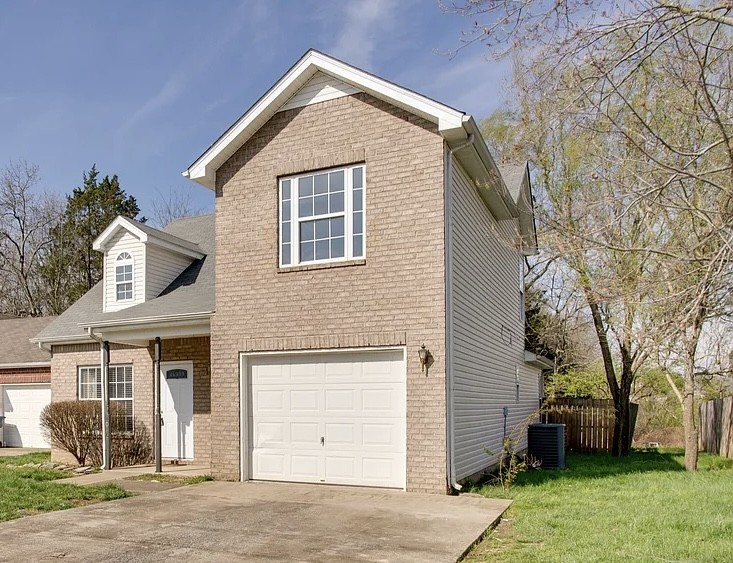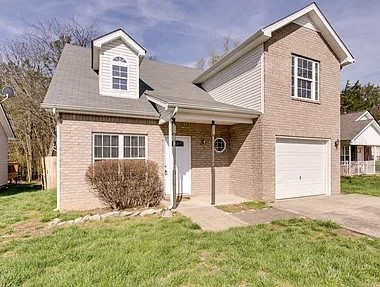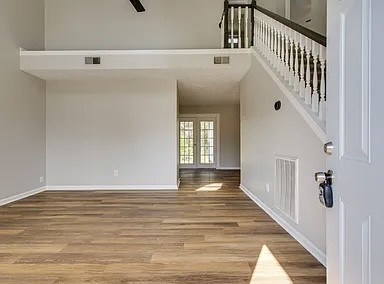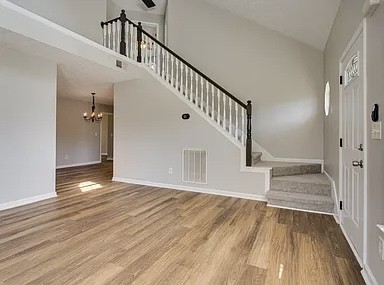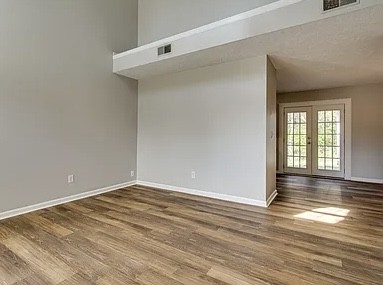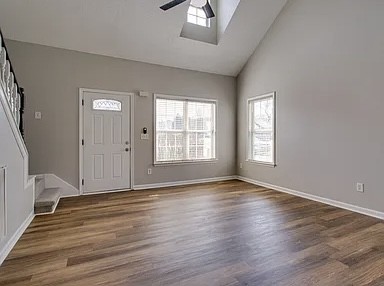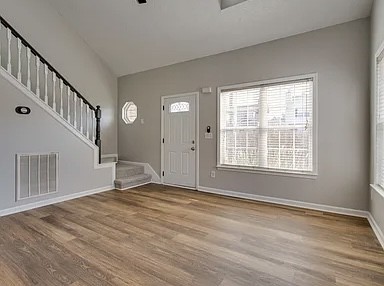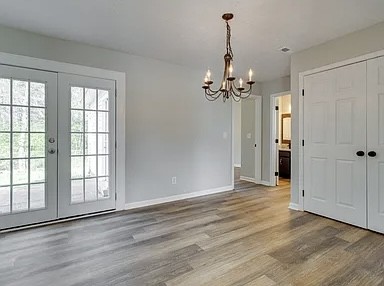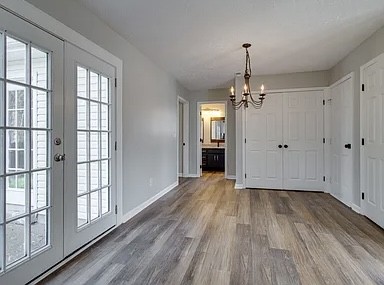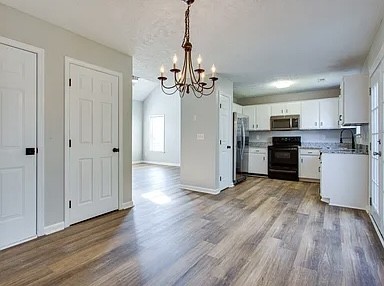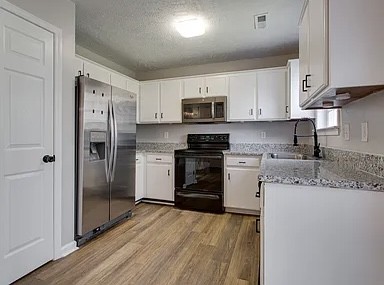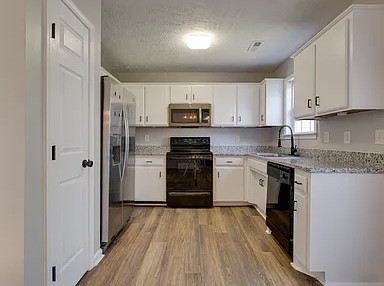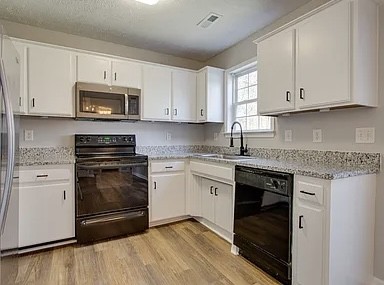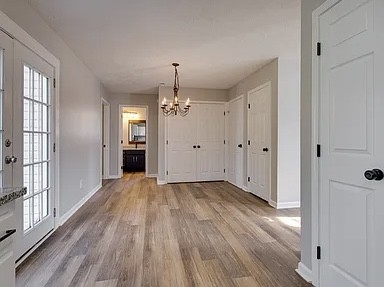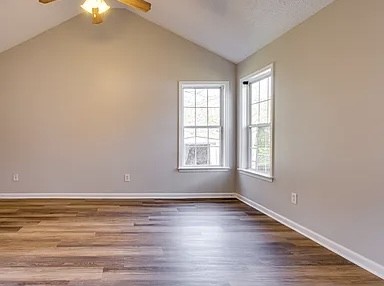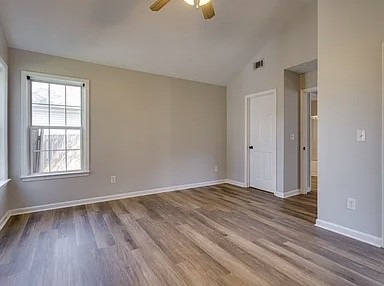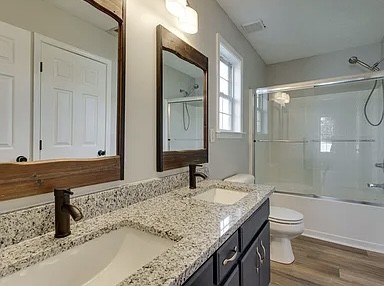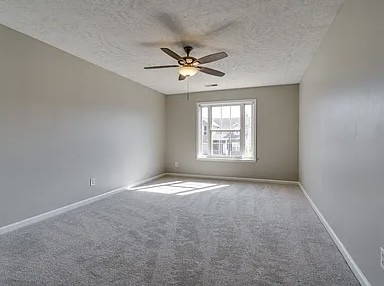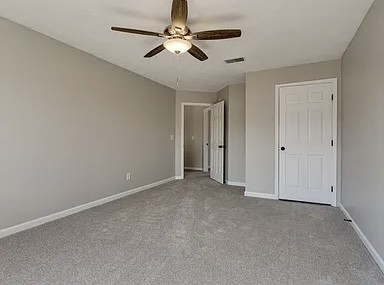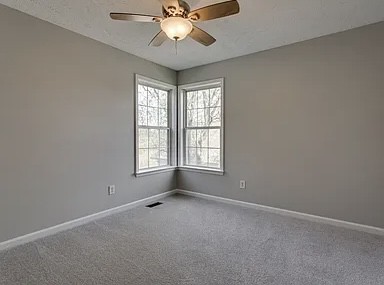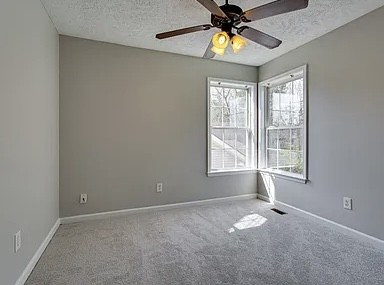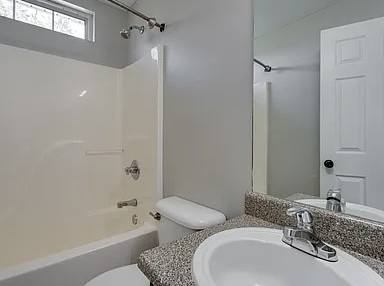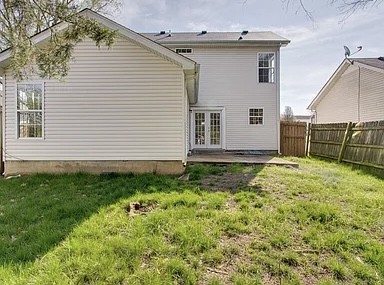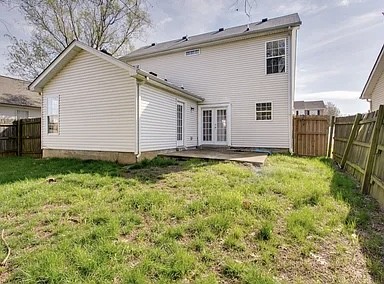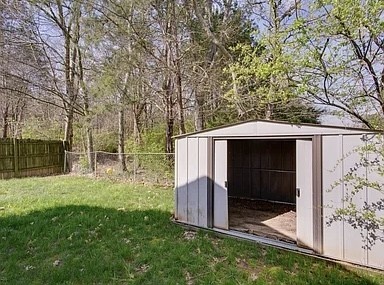5728 90th Court Road, OCALA, FL 34481
Contact Broker IDX Sites Inc.
Schedule A Showing
Request more information
- MLS#: OM701993 ( Residential )
- Street Address: 5728 90th Court Road
- Viewed: 10
- Price: $554,900
- Price sqft: $186
- Waterfront: Yes
- Wateraccess: Yes
- Waterfront Type: Lake Front
- Year Built: 2023
- Bldg sqft: 2977
- Bedrooms: 2
- Total Baths: 3
- Full Baths: 2
- 1/2 Baths: 1
- Garage / Parking Spaces: 2
- Days On Market: 39
- Additional Information
- Geolocation: 29.1299 / -82.2687
- County: MARION
- City: OCALA
- Zipcode: 34481
- Subdivision: Stone Creek By Del Webb Bridle
- Elementary School: Saddlewood
- Middle School: Liberty
- High School: West Port
- Provided by: PREMIER SOTHEBY'S INTERNATIONAL REALTY
- Contact: Angela Rose
- 352-509-6455

- DMCA Notice
-
DescriptionThis well appointed Prestige model is on one of the desirable lots in Stone Creek, offering serene views of the golf course and waterfront views of Reflection Bay. Finding a comparable lot with similar positioning would be hard to find. In addition to builder upgrades, the owners have thoughtfully added a range of high end custom features. The homes curb appeal is enhanced by a decorative driveway and detailed landscaping that wraps around the residence with stone and curbing elements. The extended lanai and newly installed stone patio create a spacious outdoor entertainment area overlooking the lake and clubhouse. Inside, the kitchen is designed for serious cooking and entertaining, featuring built in ovens, upgraded cabinetry with a custom wood hood, a large island with seating and extensive storage space. Other highlights include granite countertops, stainless steel appliances and a generous walk in pantry. The gathering room includes a tray ceiling and sliding glass doors that frame backyard views. The primary suite features a drop soffit ceiling, two walk in closets and a bath with a zero entry shower, dual vanities and upgraded cabinetry. The guest suite includes a private bath with a tub shower combination. A flexible room provides additional space for an office, music or guests. Additional features include attic storage with pulldown stairs and epoxy garage floors. The extended lanai is wired for a wall mounted television, and the oversized birdcage and paver patio gives you ample space for grilling or relaxation. The lot backs up to the lake and is across from the resort style pool. Don't miss the Sunsets. Stone Creek is a 55 plus gated community with extensive amenities and social clubs. This is a lifestyle, not just a place to live. Homes with this combination of upgrades and views rarely become available.
Property Location and Similar Properties
Features
Waterfront Description
- Lake Front
Appliances
- Built-In Oven
- Cooktop
- Dishwasher
- Disposal
- Microwave
- Refrigerator
Association Amenities
- Clubhouse
- Fitness Center
- Gated
- Pickleball Court(s)
- Pool
- Shuffleboard Court
- Spa/Hot Tub
Home Owners Association Fee
- 302.25
Home Owners Association Fee Includes
- Guard - 24 Hour
- Cable TV
- Common Area Taxes
- Pool
- Escrow Reserves Fund
- Internet
- Management
- Private Road
- Recreational Facilities
- Trash
Association Name
- First Residential
Association Phone
- 3522478418
Carport Spaces
- 0.00
Close Date
- 0000-00-00
Cooling
- Central Air
Country
- US
Covered Spaces
- 0.00
Exterior Features
- Lighting
- Rain Gutters
- Sidewalk
- Sliding Doors
- Sprinkler Metered
Flooring
- Luxury Vinyl
- Tile
Garage Spaces
- 2.00
Heating
- Central
High School
- West Port High School
Insurance Expense
- 0.00
Interior Features
- Built-in Features
- Ceiling Fans(s)
- Crown Molding
- Eat-in Kitchen
- High Ceilings
- In Wall Pest System
- Kitchen/Family Room Combo
- Primary Bedroom Main Floor
- Stone Counters
- Tray Ceiling(s)
- Window Treatments
Legal Description
- SEC 02 TWP 16 RGE 20 PLAT BOOK 014 PAGE 034 STONE CREEK BY DEL WEBB BRIDLEWOOD PH 1 LOT 141
Levels
- One
Living Area
- 2110.00
Lot Features
- Cleared
- In County
- Landscaped
- Level
- On Golf Course
- Sidewalk
- Paved
Middle School
- Liberty Middle School
Area Major
- 34481 - Ocala
Net Operating Income
- 0.00
Occupant Type
- Owner
Open Parking Spaces
- 0.00
Other Expense
- 0.00
Parcel Number
- 3489-184-141
Parking Features
- Driveway
Pets Allowed
- Breed Restrictions
- Number Limit
Possession
- Close Of Escrow
Property Type
- Residential
Roof
- Shingle
School Elementary
- Saddlewood Elementary School
Sewer
- Public Sewer
Tax Year
- 2024
Township
- 16S
Utilities
- BB/HS Internet Available
- Electricity Connected
- Sewer Connected
- Sprinkler Meter
- Underground Utilities
- Water Connected
View
- Golf Course
- Water
Views
- 10
Virtual Tour Url
- https://www.youtube.com/watch?v=M16xumxOp50
Water Source
- Private
Year Built
- 2023
Zoning Code
- PUD



