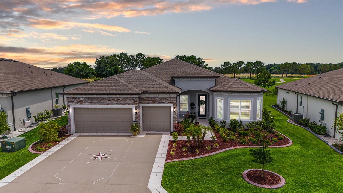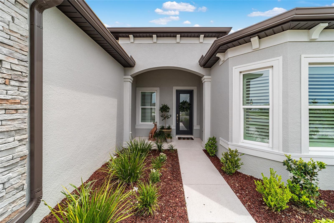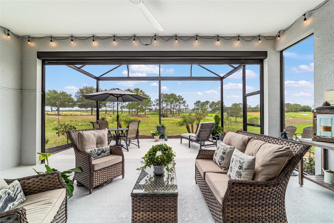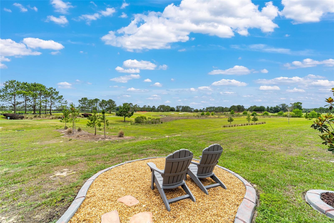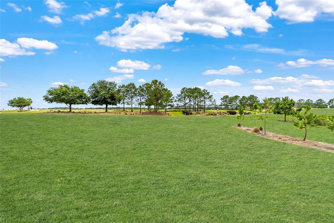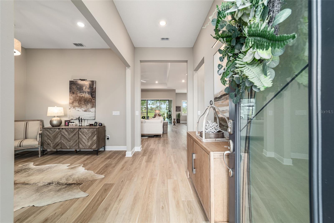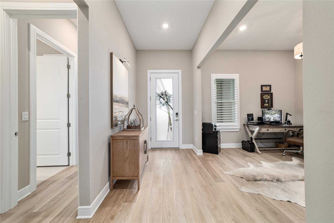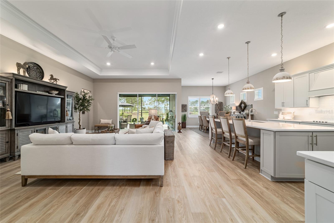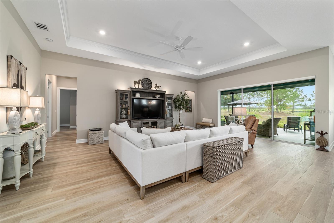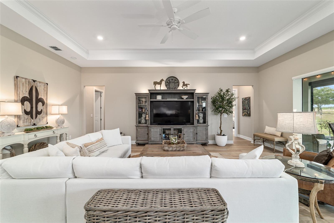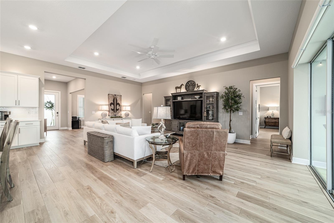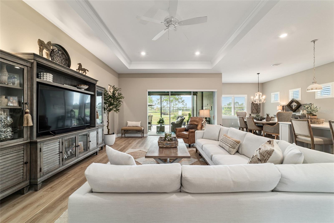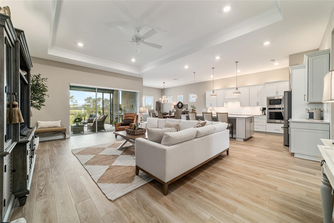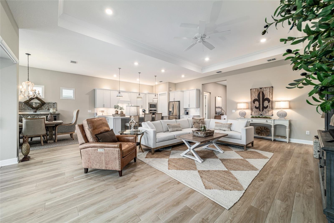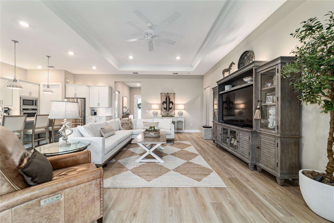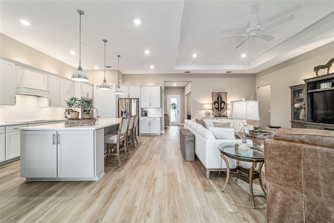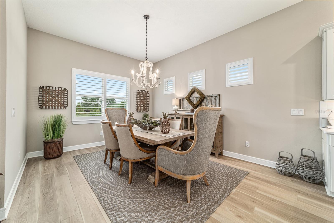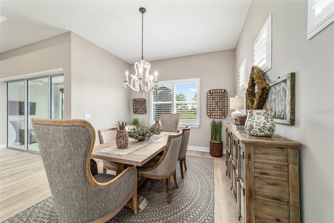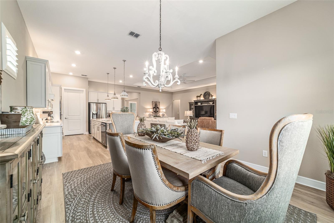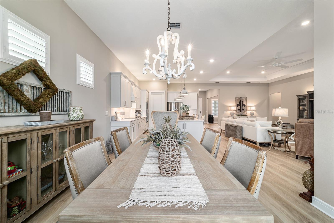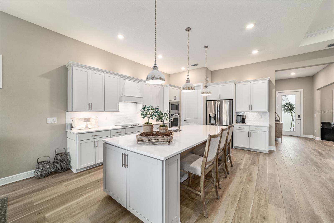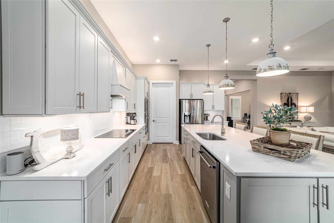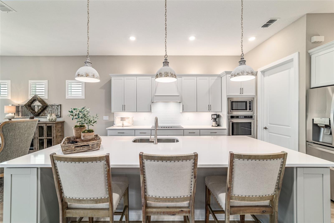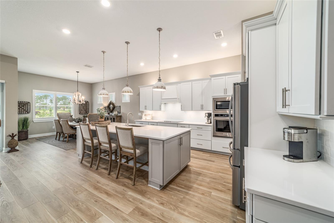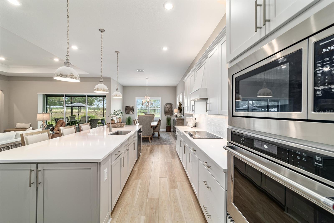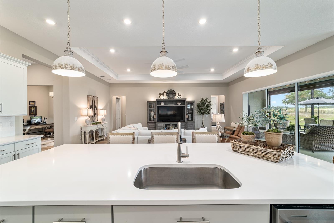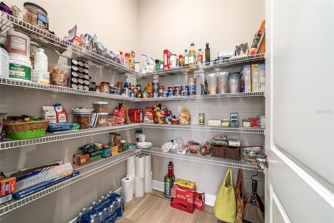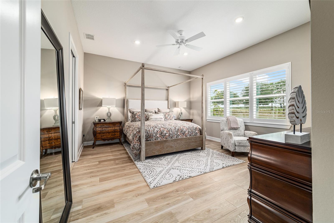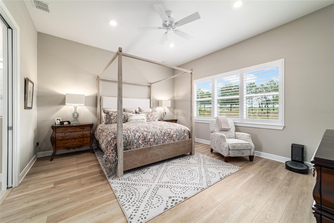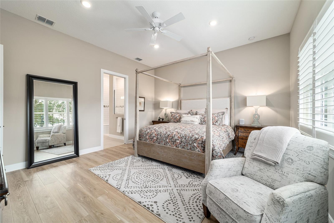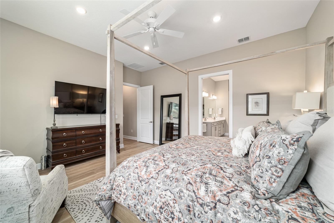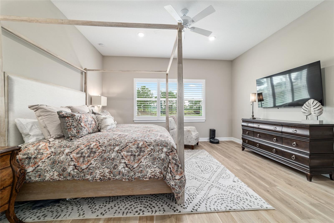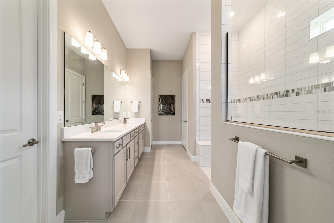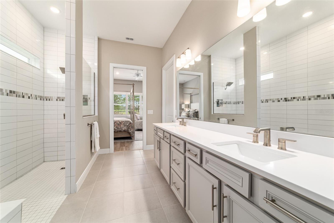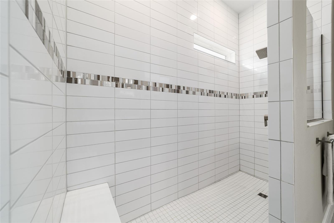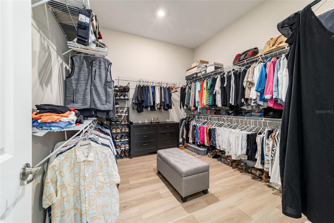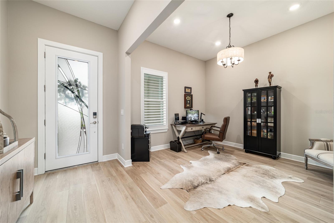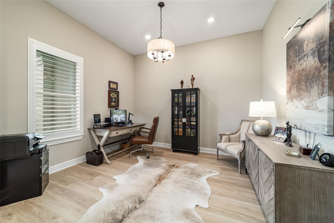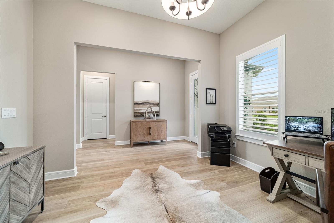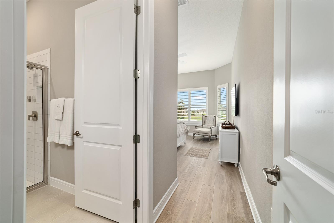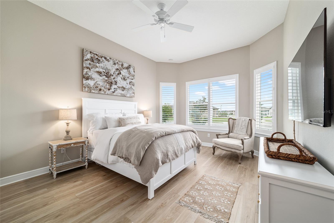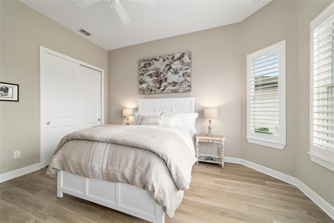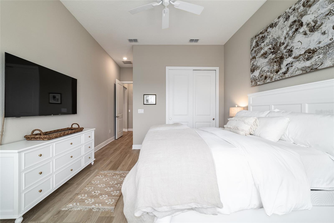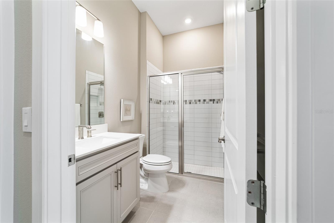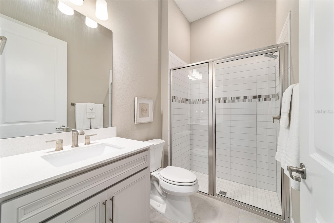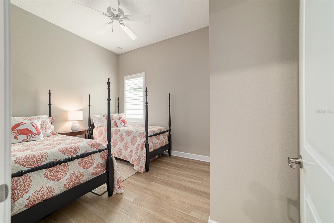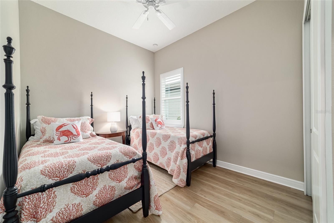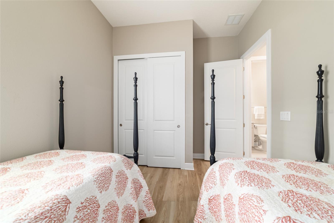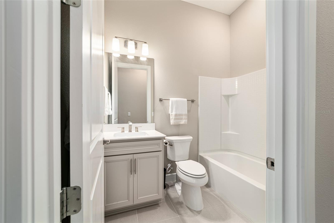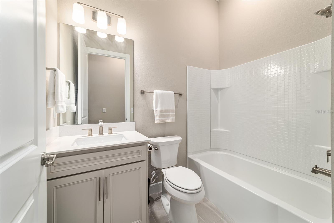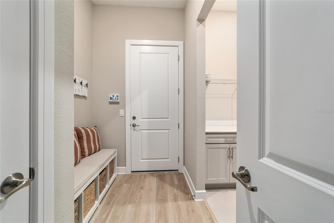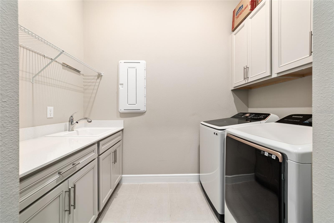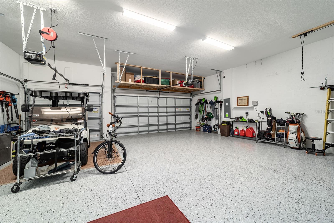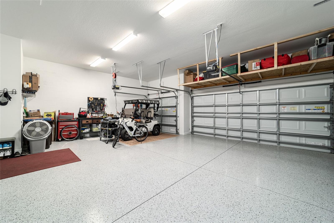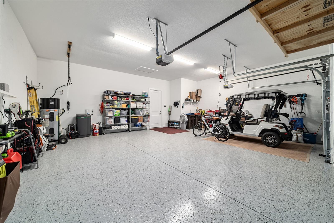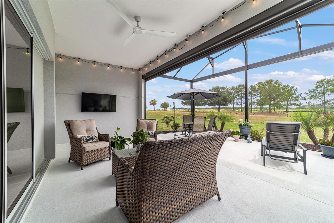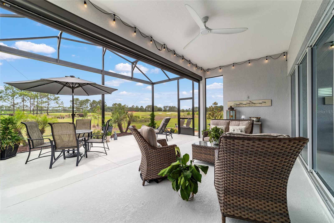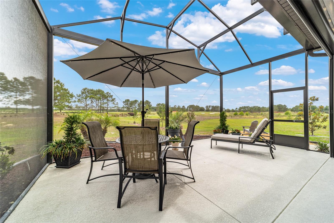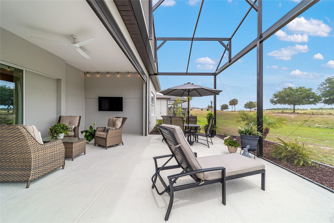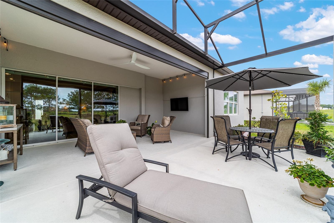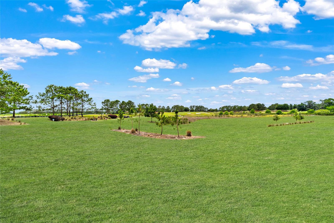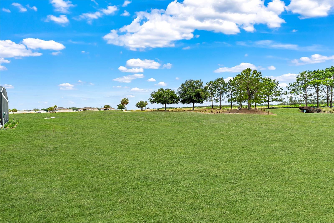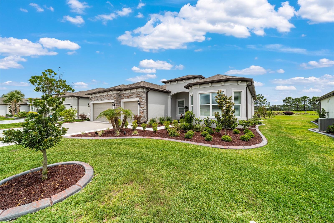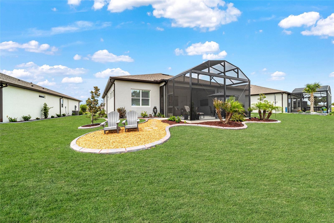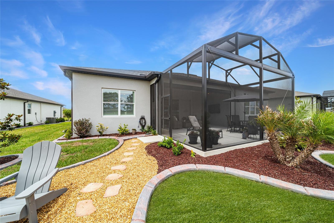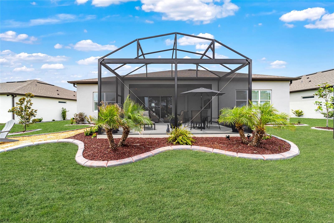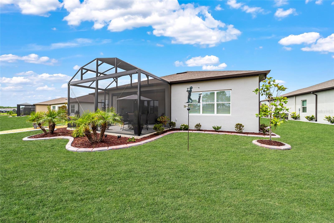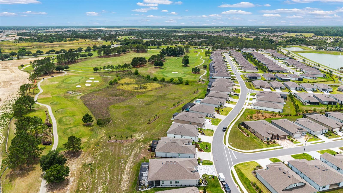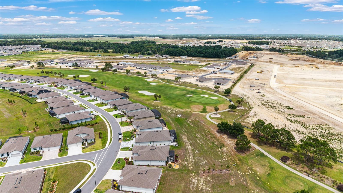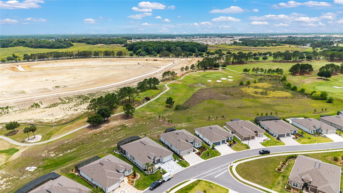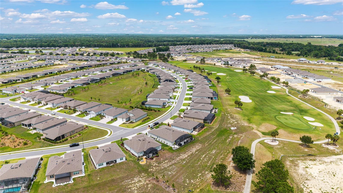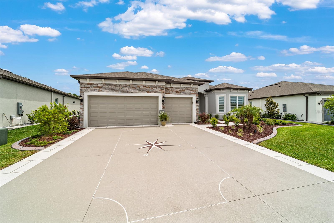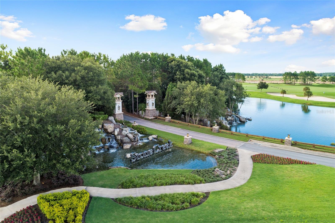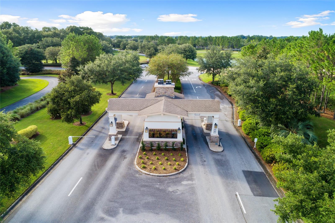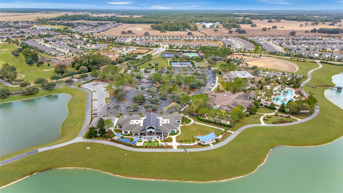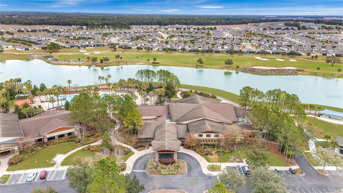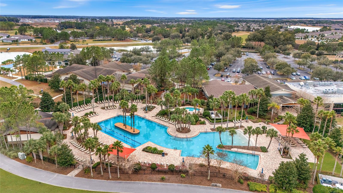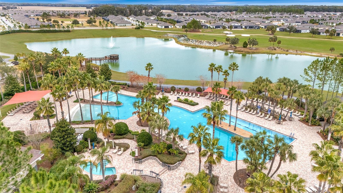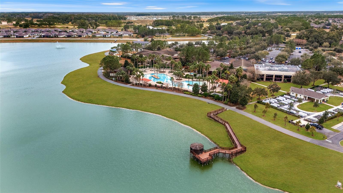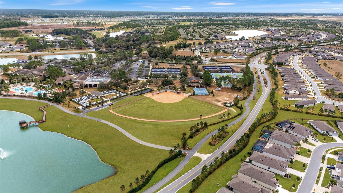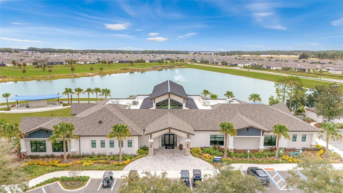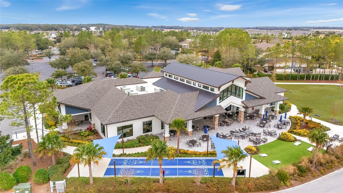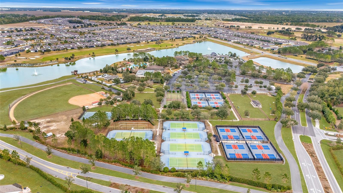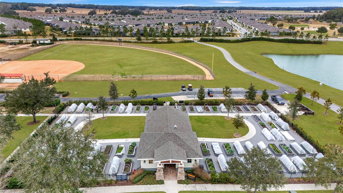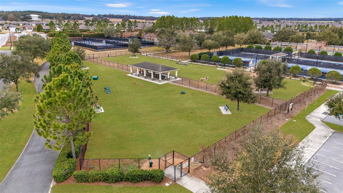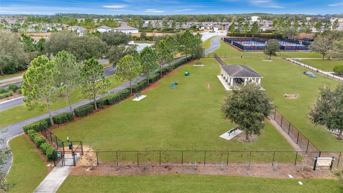8606 61st Loop, OCALA, FL 34481
Contact Broker IDX Sites Inc.
Schedule A Showing
Request more information
- MLS#: OM701339 ( Residential )
- Street Address: 8606 61st Loop
- Viewed: 34
- Price: $735,000
- Price sqft: $208
- Waterfront: No
- Year Built: 2023
- Bldg sqft: 3528
- Bedrooms: 3
- Total Baths: 3
- Full Baths: 3
- Garage / Parking Spaces: 3
- Days On Market: 54
- Additional Information
- Geolocation: 29.1258 / -82.2623
- County: MARION
- City: OCALA
- Zipcode: 34481
- Subdivision: Stone Creek
- Provided by: REAL BROKER, LLC
- Contact: Anthony Alfarone
- 855-450-0442

- DMCA Notice
-
DescriptionGolf Course Views and Luxury Await!Experience resort style living at its finest in this almost new 3 bedroom, 3 bath Stellar model home, complete with a bonus flex room and designer inspired upgrades throughout. Nestled on a premium golf course lot within the gated 55+ Stone Creek golf community, this meticulously designed residence offers elegance, comfort, and breathtaking views. From the moment you arrive, youll be captivated by custom designed landscaping, stacked stone accents, and charming Craftsman architectural details. A glass inset front door and covered entryway lead into a sophisticated and versatile open plan living space featuring soaring 10'8" ceilings, LED downlighting, Plantation shutters, and stunning luxury vinyl plank flooring throughoutperfect for both everyday living and entertaining. The gourmet kitchen is a chefs dream, showcasing designer Shaker style white cabinetry with crown molding, quartz countertops, upgraded KitchenAid built in stainless appliances witha wooden canopy hood, under and over cabinet lighting, and a walk in pantry for storage needs. A large island with pendant lighting overlooks the inviting gathering room, boasting atray ceiling and recessed glass sliders leading to the covered lanai and birdcage patioan ideal setting for relaxing or entertaining while enjoying priceless golf course views. The Owner's suite is a true retreat, offering serene golf course views, abundant natural light, a spacious walk in closet, and a luxurious en suite bath. Pamper yourself in the spa inspired bathroom, complete with a large, comfort height double sink vanityand a Roman style walk in shower with a striking glass tile inlay, transom window, and seating ledge. Designed for versatility, the front guest bedroom with a bay window offers privacy with an en suite bath while the second guest bedroom provides flexible space for a hobby room. Additional features to appreciate include a laundry room equipped with a laundry tub, cabinets for storage and a folding area, and a catch all mudroom leading to the three car garagewith epoxy covered flooring, overhead storage, and ample space for a golf cart or workshop.This exceptional home is more than just a place to liveits a gateway to an active and engaging lifestyle. Immerse yourself in the vibrant community offerings, from championship golf and resort style pools to a state of the art health spa, a lifestyle department offering exciting excursions, entertainment, and so much more. Don't miss the opportunity to make this dream home yours!
Property Location and Similar Properties
Features
Appliances
- Built-In Oven
- Cooktop
- Dishwasher
- Disposal
- Electric Water Heater
- Microwave
- Range Hood
- Refrigerator
Association Amenities
- Clubhouse
- Fence Restrictions
- Fitness Center
- Gated
- Golf Course
- Park
- Pickleball Court(s)
- Pool
- Recreation Facilities
- Sauna
- Shuffleboard Court
- Spa/Hot Tub
- Tennis Court(s)
Home Owners Association Fee
- 305.00
Home Owners Association Fee Includes
- Guard - 24 Hour
- Common Area Taxes
- Pool
- Maintenance Grounds
- Private Road
- Recreational Facilities
- Trash
Association Name
- FS Residential
Association Phone
- 3522378418
Builder Model
- Stellar
Builder Name
- Pulte
Carport Spaces
- 0.00
Close Date
- 0000-00-00
Cooling
- Central Air
Country
- US
Covered Spaces
- 0.00
Exterior Features
- Lighting
- Private Mailbox
- Rain Gutters
- Sliding Doors
Flooring
- Tile
Garage Spaces
- 3.00
Heating
- Central
- Electric
- Heat Pump
Insurance Expense
- 0.00
Interior Features
- Ceiling Fans(s)
- Crown Molding
- Eat-in Kitchen
- High Ceilings
- Kitchen/Family Room Combo
- Living Room/Dining Room Combo
- Open Floorplan
- Primary Bedroom Main Floor
- Stone Counters
- Thermostat
- Tray Ceiling(s)
- Walk-In Closet(s)
Legal Description
- SEC 01 TWP 16 RGE 20PLAT BOOK 015 PAGE 036STONE CREEK BY DEL WEBB LEXINGTON PHASE IILOT 75
Levels
- One
Living Area
- 2512.00
Lot Features
- Cleared
- Landscaped
- Level
- On Golf Course
- Paved
Area Major
- 34481 - Ocala
Net Operating Income
- 0.00
Occupant Type
- Owner
Open Parking Spaces
- 0.00
Other Expense
- 0.00
Parcel Number
- 3489-191-075
Parking Features
- Garage Door Opener
- Golf Cart Garage
- Golf Cart Parking
Pets Allowed
- Yes
Property Type
- Residential
Roof
- Shingle
Sewer
- Public Sewer
Tax Year
- 2024
Township
- 16S
Utilities
- Cable Available
- Electricity Connected
- Public
- Sewer Connected
- Underground Utilities
- Water Connected
View
- Golf Course
- Park/Greenbelt
Views
- 34
Virtual Tour Url
- https://www.propertypanorama.com/instaview/stellar/OM701339
Water Source
- Public
Year Built
- 2023
Zoning Code
- PUD



