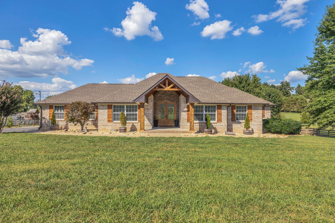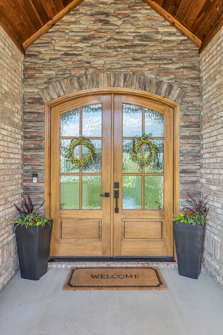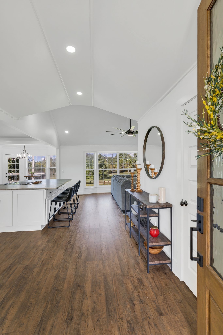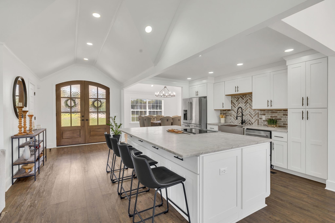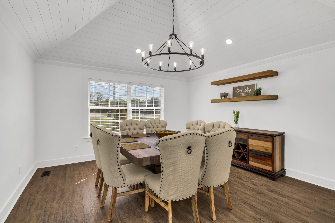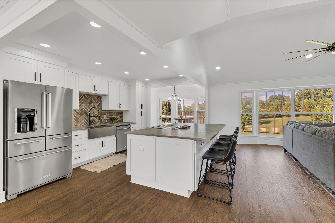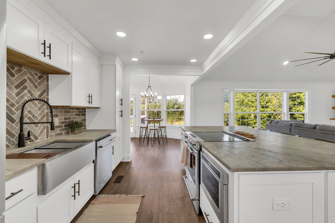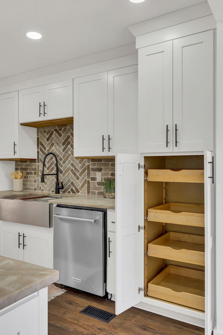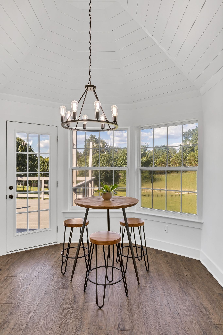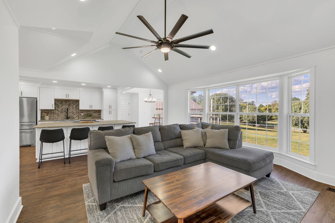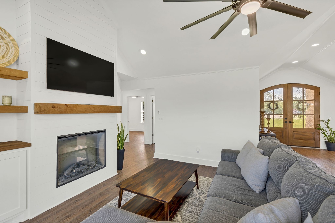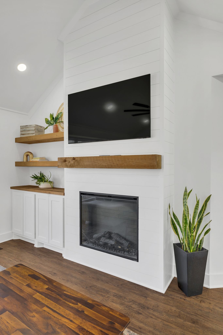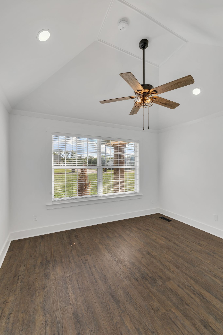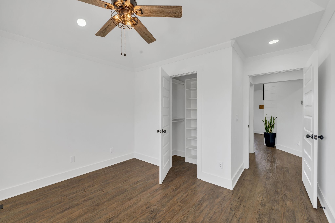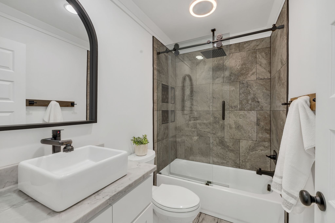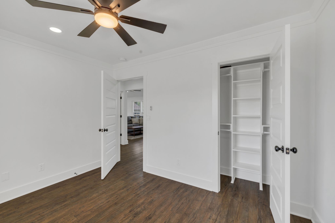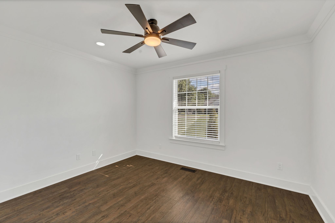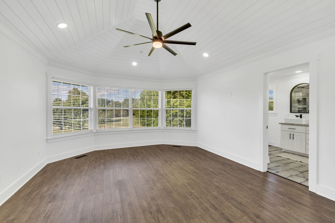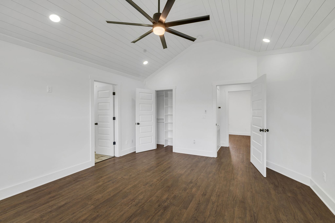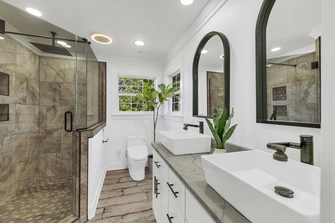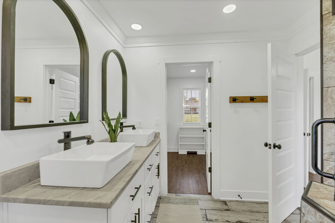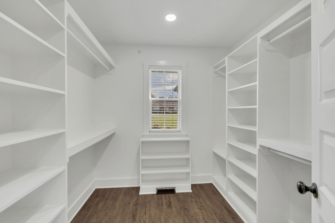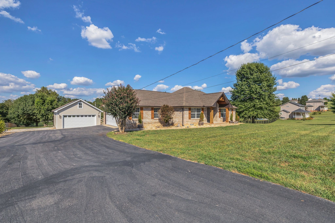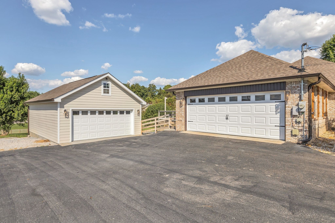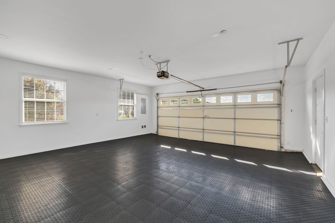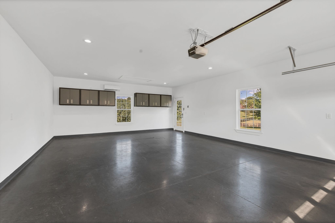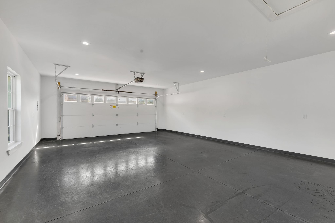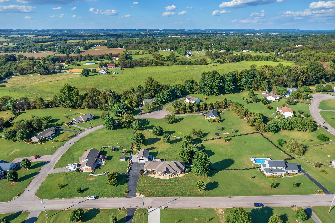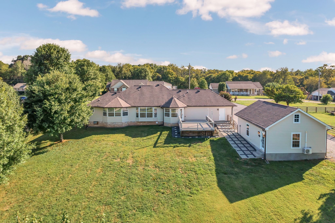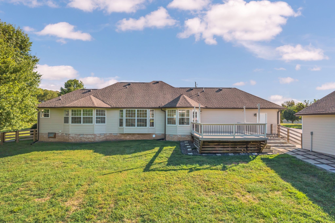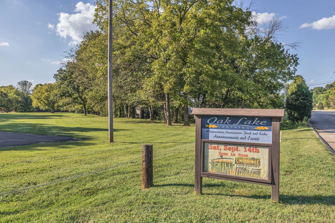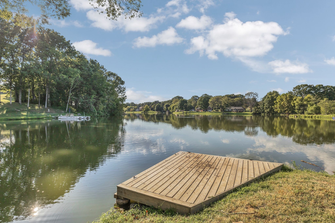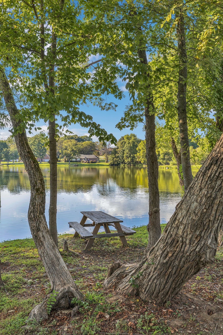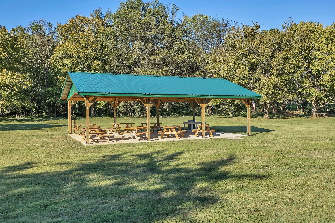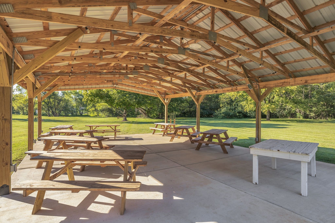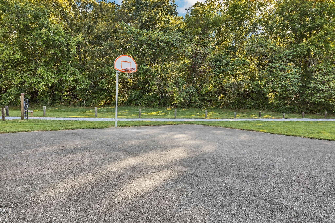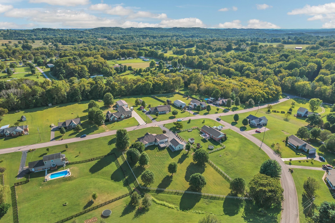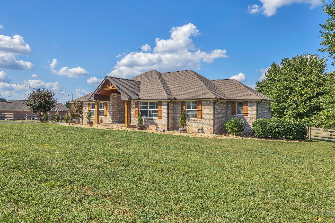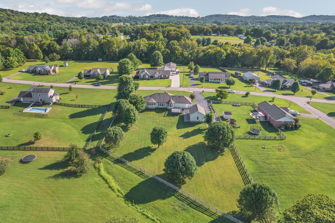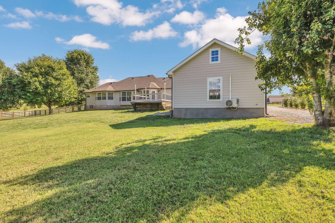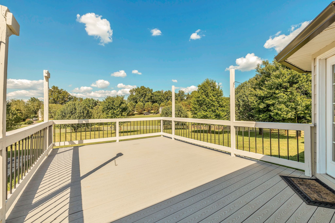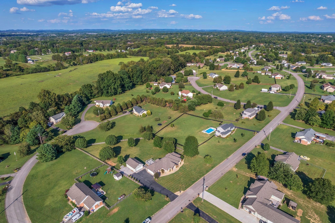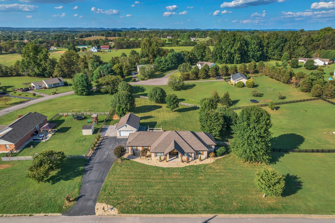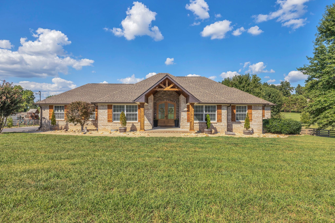1906 28th Place, OCALA, FL 34471
Contact Broker IDX Sites Inc.
Schedule A Showing
Request more information
- MLS#: OM701322 ( Residential )
- Street Address: 1906 28th Place
- Viewed: 34
- Price: $599,900
- Price sqft: $156
- Waterfront: No
- Year Built: 2015
- Bldg sqft: 3839
- Bedrooms: 4
- Total Baths: 4
- Full Baths: 4
- Garage / Parking Spaces: 2
- Days On Market: 53
- Additional Information
- Geolocation: 29.1607 / -82.1119
- County: MARION
- City: OCALA
- Zipcode: 34471
- Subdivision: Woodfield Xing
- Elementary School: South Ocala
- Middle School: Osceola
- High School: Forest
- Provided by: IT'S ALL ABOUT YOU...REAL ESTA
- Contact: Melissa Townsend
- 352-304-5687

- DMCA Notice
-
DescriptionWelcome to this stunning 4 bedroom, 4 bathroom home with an office/bonus room located in the heart of Woodfield Crossing, one of SE Ocala's most picturesque and sought after neighborhoods, just minutes from the Ocala Downtown Square. Woodfield Crossing is known for it's storybook setting, featuring tree lined streets with sidewalks and a cohesive architectural aesthetic reminiscent of Southern Living magazine. Residents enjoy the walkability of this neighborhood with access to a nearby park complete with exercise equipment. This home's location is "high and dry" and the neighborhood's utilities are all underground a plus during stormy summer months. Step inside and you'll find lovely engineered hardwood floors throughout the main living areas, rooms flooded with natural light, and an open concept eat in kitchen and living area. The office is currently used as a flex playroom and is adjacent to a full bathroom perfect for a 5th bedroom if needed for extra guests. The gourmet kitchen is equipped with stainless steel appliances including a gas cooktop, quartz countertops, a large center island, separate beverage / butler's pantry area, and large, walk in pantry closet. The spacious primary suite is located on the first floor and includes a large walk in closet, soaking tub, walk in shower, and separate water closet. On the second floor you will find a loft living space, plus 3 additional bedrooms. 2 bedrooms share a Jack n Jill bath and an additional bedroom boasts an ensuite bath. This home's lanai overlooks a sizable, fully fenced yard perfect for your four legged family members, lawn games, gardening, and more. The two car garage includes an EV Level 2 Charger which conveys with the home. This home has been updated with: 2025 Gas Tankless Hot Water Heater; a second 2024 Gas Tankless Hot Water Heater; Exterior and Interior paint in 2024; 2024 Refrigerator; 2022 Dishwasher. Video tour available!
Property Location and Similar Properties
Features
Appliances
- Convection Oven
- Cooktop
- Dishwasher
- Disposal
- Dryer
- Microwave
- Range Hood
- Refrigerator
- Tankless Water Heater
- Washer
Home Owners Association Fee
- 350.00
Home Owners Association Fee Includes
- Common Area Taxes
- Escrow Reserves Fund
Association Name
- Ann Chaffin
Carport Spaces
- 0.00
Close Date
- 0000-00-00
Cooling
- Central Air
Country
- US
Covered Spaces
- 0.00
Exterior Features
- Lighting
- Private Mailbox
- Rain Gutters
Fencing
- Vinyl
Flooring
- Carpet
- Hardwood
- Tile
Garage Spaces
- 2.00
Heating
- Central
- Natural Gas
High School
- Forest High School
Insurance Expense
- 0.00
Interior Features
- Ceiling Fans(s)
- Crown Molding
- Eat-in Kitchen
- High Ceilings
- Kitchen/Family Room Combo
- Open Floorplan
- Primary Bedroom Main Floor
- Solid Surface Counters
- Solid Wood Cabinets
- Split Bedroom
- Stone Counters
- Thermostat
- Tray Ceiling(s)
- Walk-In Closet(s)
- Window Treatments
Legal Description
- SEC 28 TWP 15 RGE 22 PLAT BOOK 9 PAGE 126 WOODFIELD CROSSING BLK E LOT 2
Levels
- Two
Living Area
- 2879.00
Lot Features
- Cleared
- City Limits
- Sidewalk
- Paved
Middle School
- Osceola Middle School
Area Major
- 34471 - Ocala
Net Operating Income
- 0.00
Occupant Type
- Owner
Open Parking Spaces
- 0.00
Other Expense
- 0.00
Parcel Number
- 29863-105-02
Parking Features
- Alley Access
- Driveway
- Electric Vehicle Charging Station(s)
- Garage Door Opener
- Garage Faces Rear
- On Street
Pets Allowed
- Yes
Possession
- Close Of Escrow
Property Type
- Residential
Roof
- Shingle
School Elementary
- South Ocala Elementary School
Sewer
- Public Sewer
Style
- Craftsman
- Traditional
Tax Year
- 2024
Township
- 15S
Utilities
- BB/HS Internet Available
- Cable Available
- Electricity Connected
- Natural Gas Connected
- Phone Available
- Sewer Connected
- Water Connected
Views
- 34
Virtual Tour Url
- https://youtu.be/ZALJvTwGDnw?si=4pXNzvW7ieRTp859
Water Source
- Public
Year Built
- 2015
Zoning Code
- PD03



