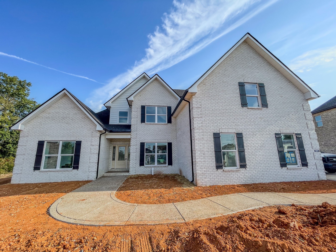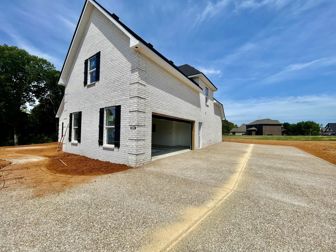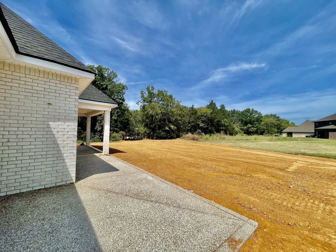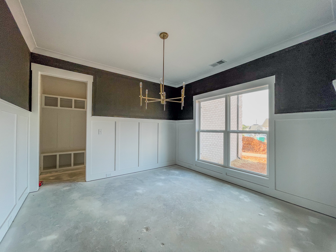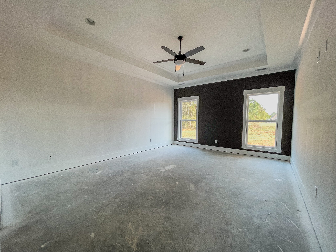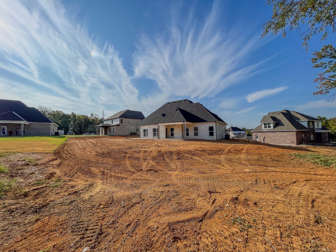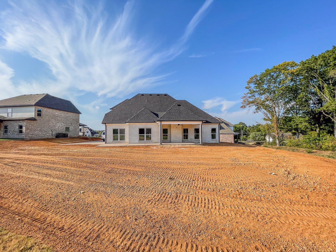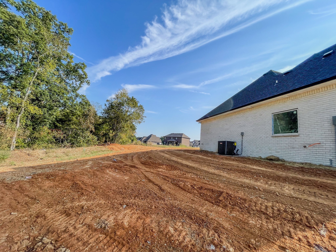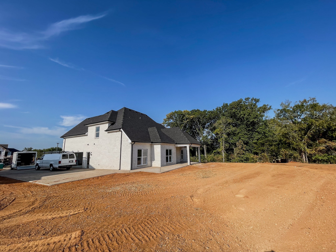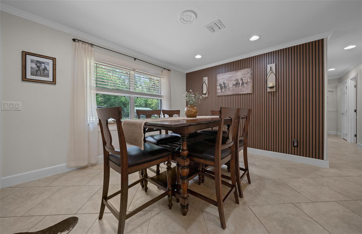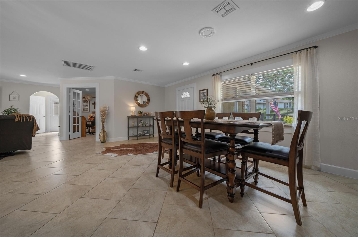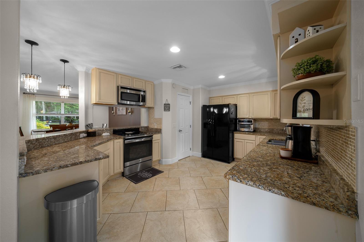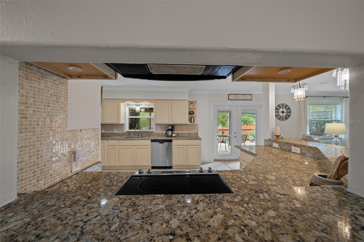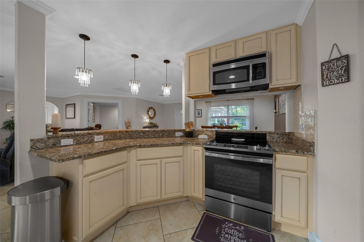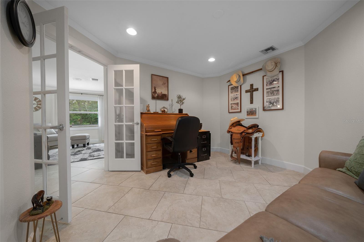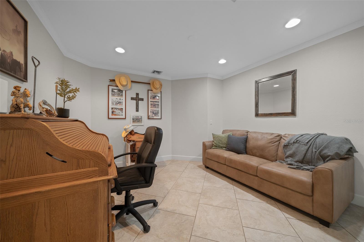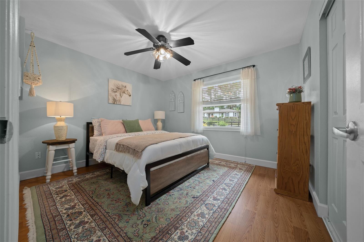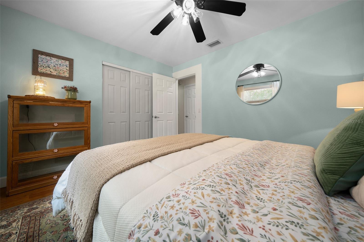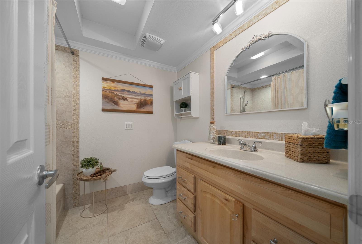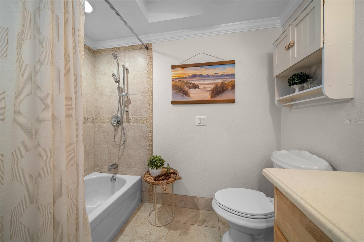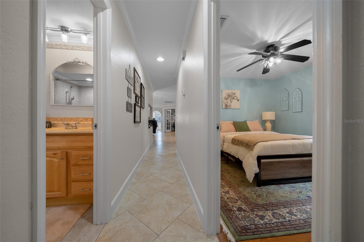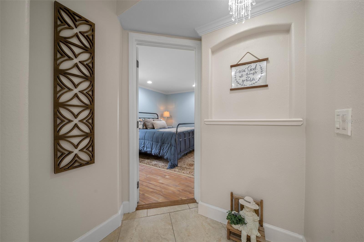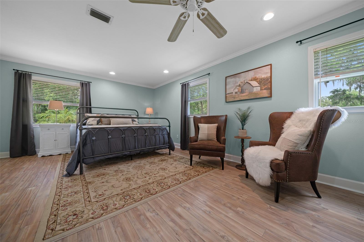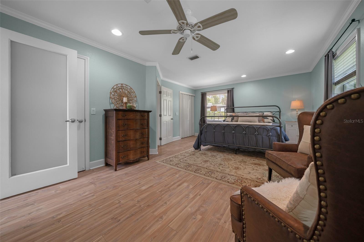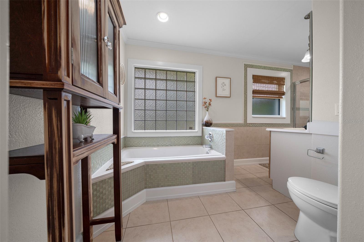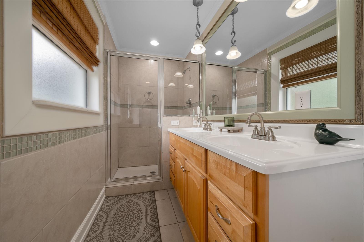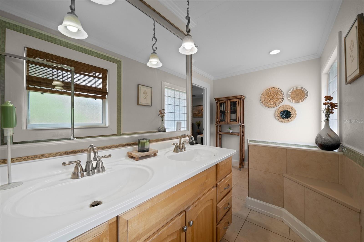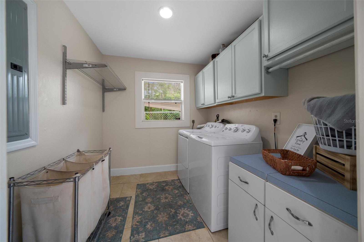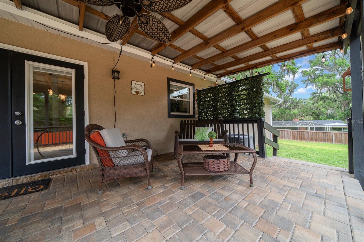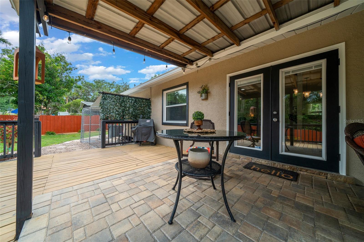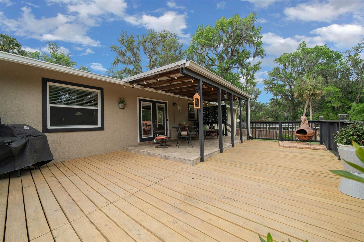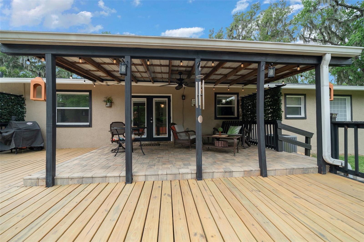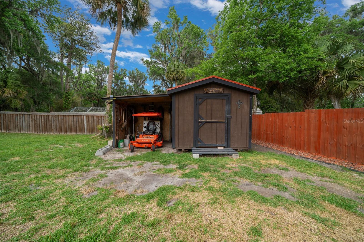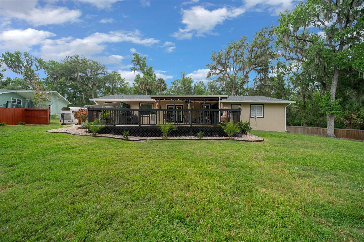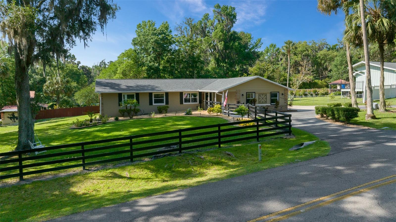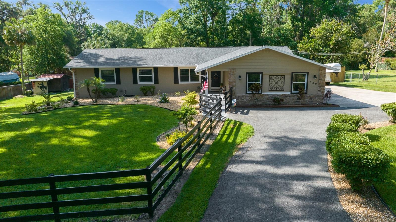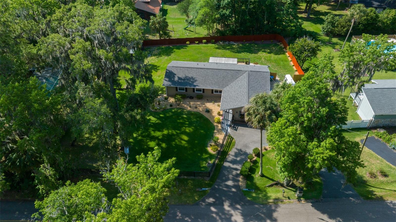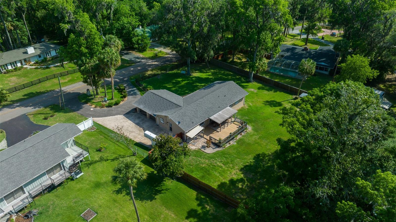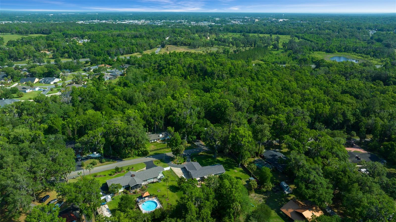530 35th Street, OCALA, FL 34471
Contact Broker IDX Sites Inc.
Schedule A Showing
Request more information
- MLS#: OM701244 ( Residential )
- Street Address: 530 35th Street
- Viewed: 2
- Price: $439,000
- Price sqft: $142
- Waterfront: No
- Year Built: 1975
- Bldg sqft: 3098
- Bedrooms: 3
- Total Baths: 2
- Full Baths: 2
- Garage / Parking Spaces: 2
- Days On Market: 63
- Additional Information
- Geolocation: 29.1523 / -82.1436
- County: MARION
- City: OCALA
- Zipcode: 34471
- Subdivision: Lemon Ave
- Provided by: PROFESSIONAL REALTY OF OCALA
- Contact: Steph Hopson
- 352-421-9183

- DMCA Notice
-
DescriptionThis beautifully maintained 3 bedroom, 2 bathroom home sits on a fully fenced .57 acre lot in an unbeatable location close to everythingwith no HOA restrictions! Freshly painted inside and out, this property shines with curb appeal and smart updates throughout. Enjoy the convenience of a circle driveway plus an extended drive, perfect for parking your boat, trailer, or extra vehicles. The welcoming shark coated front porch pairs perfectly with the charming new wooden shutters, while new fencing in front and back adds privacy and peace of mind. The spacious two car garage, shed, and dog kennel make this property as functional as it is beautiful. Step inside to a bright, open layout featuring tile flooring throughout, hardwood floors in the master bedroom, new window blinds, and a stylish accent wall in the dining area. The kitchen includes a new oven range, and both bathrooms are well appointed, including a new toilet. Comfort and efficiency continue with an attic fan, Ring camera system, and a transfer switch for auxiliary generator power. The backyard is a private oasis with lush landscaping, a new deck, and plenty of space to relax or entertain. With well and septic, this home is both economical and self sufficient. Dont miss this rare opportunitya move in ready home with space, style, and freedom in a prime location!
Property Location and Similar Properties
Features
Appliances
- Dishwasher
- Microwave
- Range
- Refrigerator
Home Owners Association Fee
- 0.00
Carport Spaces
- 0.00
Close Date
- 0000-00-00
Cooling
- Central Air
- Attic Fan
Country
- US
Covered Spaces
- 0.00
Exterior Features
- Lighting
- Private Mailbox
- Sliding Doors
Fencing
- Chain Link
- Fenced
- Wood
Flooring
- Laminate
- Tile
Garage Spaces
- 2.00
Heating
- Central
Insurance Expense
- 0.00
Interior Features
- Ceiling Fans(s)
- Eat-in Kitchen
- Open Floorplan
- Thermostat
- Walk-In Closet(s)
Legal Description
- SEC 30 TWP 15 RGE 22 PLAT BOOK UNR PAGE 206 LARRY GRIGGS UNR SUB OF LOT 8 MCINTOSH LOT 15 BEING MORE PARTICULARLY DESC AS: COM AT THE SE COR OF LOT 8 OF JAMES MCINTOCH SUB TH N 00-16-38 W 210 FT TH S 89-41-25 W 224.42 FT TH N 00-16-30 W 599.09 FT TH S 69-59-46 W 124.03 FT TH N 24-06-02 W 160 FT TO THE POB TH S 24-06-02 E 160 FT TH S 62-24-29 W 147.25 FT TH N 28-38-53 W 160 FT TH N 61-21-07 E 79 FT TH CONT NELY ALONG THE S ROW LINE OF LEMON AVE TO THE POB
Levels
- One
Living Area
- 1883.00
Area Major
- 34471 - Ocala
Net Operating Income
- 0.00
Occupant Type
- Owner
Open Parking Spaces
- 0.00
Other Expense
- 0.00
Other Structures
- Shed(s)
Parcel Number
- 3063-015-000
Parking Features
- Circular Driveway
- Driveway
- Workshop in Garage
Property Type
- Residential
Roof
- Shingle
Sewer
- Septic Tank
Tax Year
- 2024
Township
- 15S
Utilities
- Cable Available
- Cable Connected
Virtual Tour Url
- https://www.propertypanorama.com/instaview/stellar/OM701244
Water Source
- Well
Year Built
- 1975
Zoning Code
- R1



