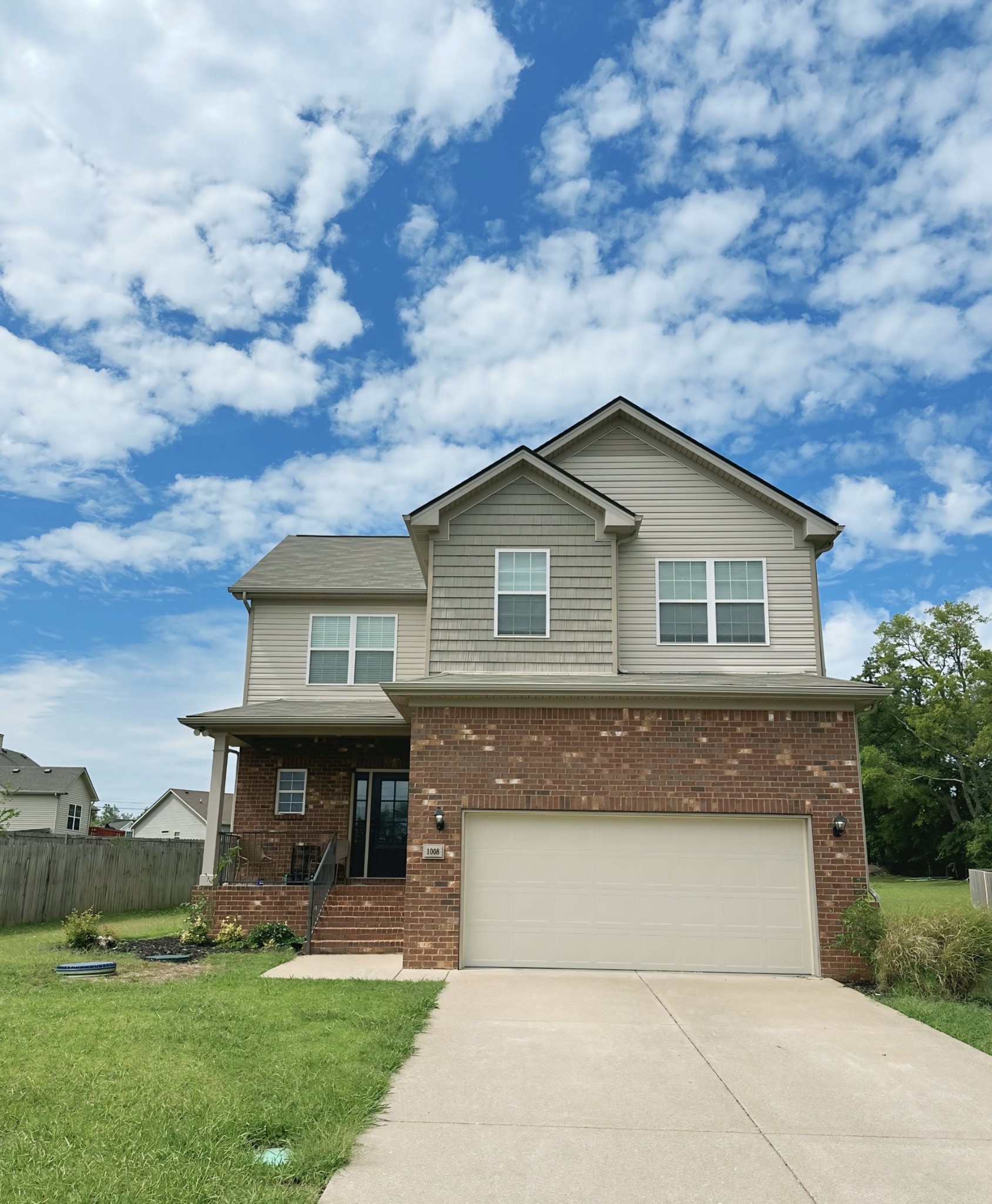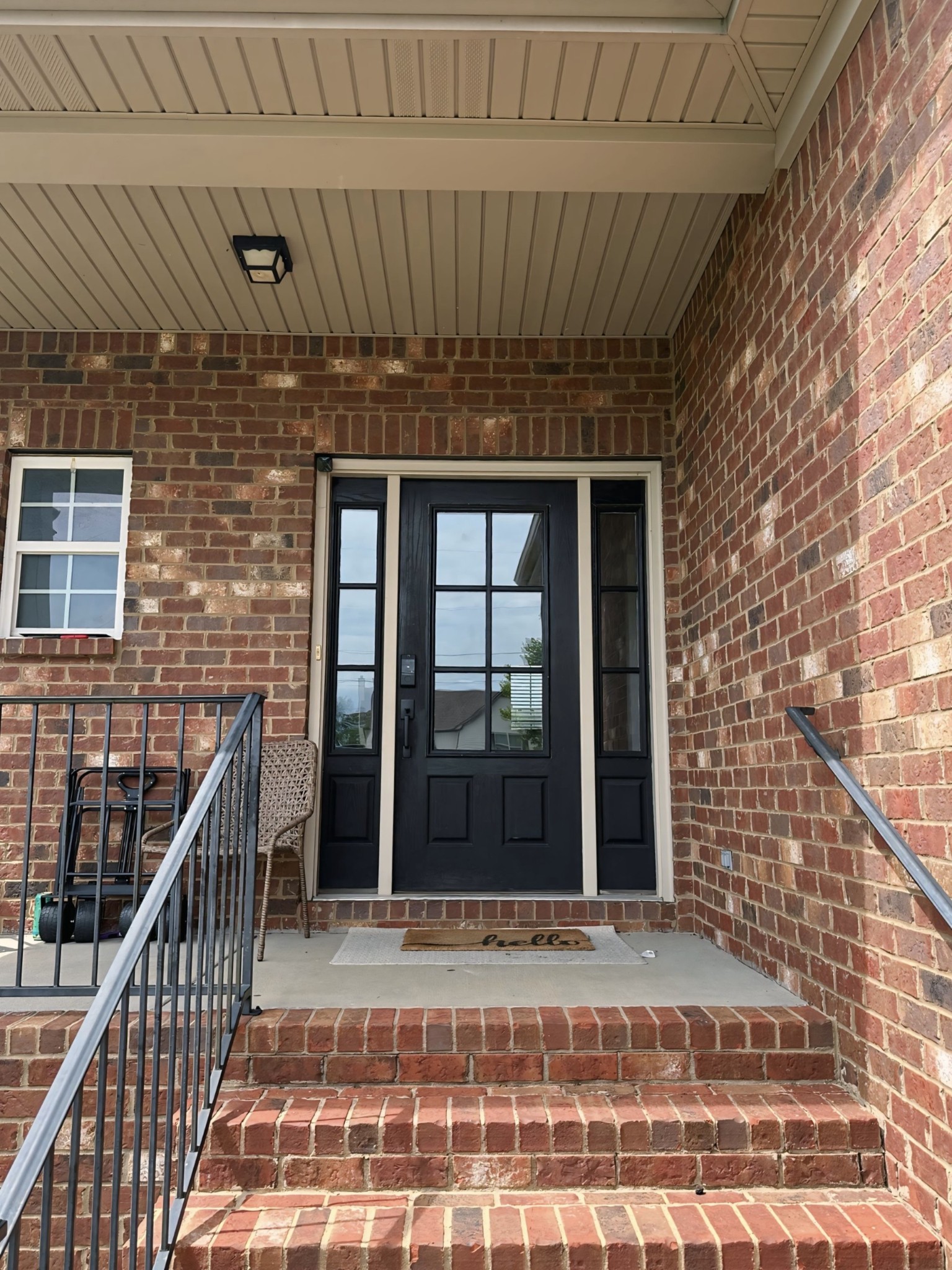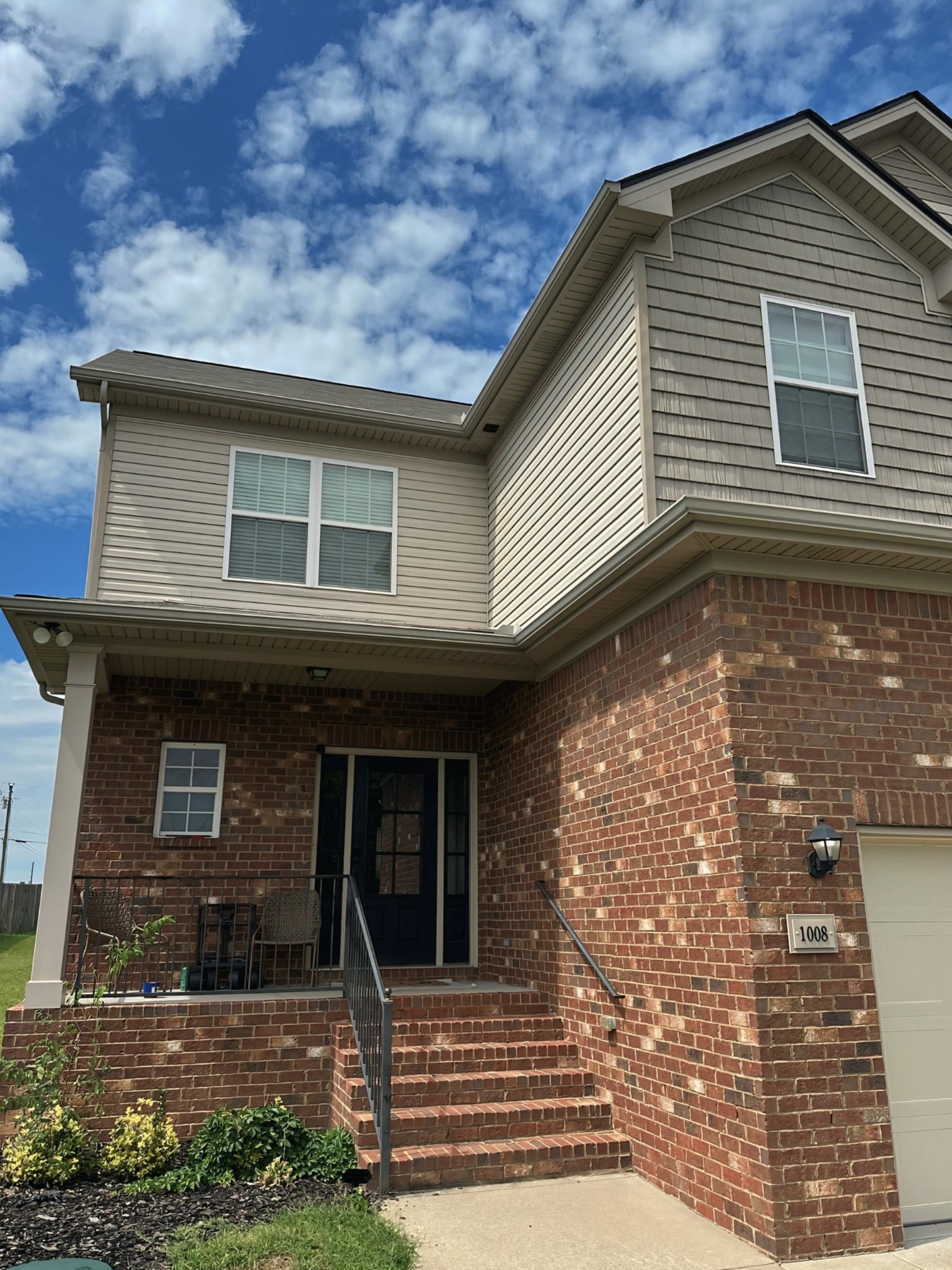4620 42nd Street, OCALA, FL 34474
Contact Broker IDX Sites Inc.
Schedule A Showing
Request more information
- MLS#: OM701030 ( Residential )
- Street Address: 4620 42nd Street
- Viewed: 44
- Price: $387,000
- Price sqft: $98
- Waterfront: No
- Year Built: 2005
- Bldg sqft: 3943
- Bedrooms: 4
- Total Baths: 4
- Full Baths: 2
- 1/2 Baths: 2
- Garage / Parking Spaces: 3
- Days On Market: 51
- Additional Information
- Geolocation: 29.1458 / -82.1979
- County: MARION
- City: OCALA
- Zipcode: 34474
- Subdivision: Saddlewood Estate
- Elementary School: Saddlewood Elementary School
- Middle School: Liberty Middle School
- High School: West Port High School
- Provided by: OCALA HOMES AND FARMS
- Contact: Carla Lord
- 352-390-6009

- DMCA Notice
-
DescriptionWelcome to Saddlewood Estates, a stunning home nestled in the heart of SW Marion County, Ocala, Florida. This beautifully maintained residence offers 4 spacious bedrooms, including a luxurious primary suite with an ensuite bathroom and two walk in closets, providing the perfect retreat. There are also 2 full baths and w half baths, ideal for family and guests alike. The home boasts a versatile layout with a den, family room , formal dining and living rooms, plus a bright and airy Florida room perfect for relaxing or entertaining. Upstairs, you'll find a spacious loft that makes an excellent, office, flex space play area. Three additional generously sized bedrooms with ample closet spaces share a well appointed full bath and one bedroom features a private bath. The gourmet kitchen is well designed, features upgraded granite counters, stainless steel appliances, two panties and plenty of cabinets space. Tile and mahogany wood floors throughout add easy care and a touch of sophistication. Enjoy the peach of a quiet cul de sac lot, situated on a half acre, with a 3 car garage providing ample storage. Recent updates include a newer roof and HVAC systems, ensuring peace of mind and energy efficiency. The low HOA fee makes this home even more attractive.Conveniently located close to West Marion Hospital, shopping, dining and entertainment options, this Saddlewood Estate home offers the perfect blend of comfort, style and convenience. Don't miss the opportunity to make this exceptional property your new home.
Property Location and Similar Properties
Features
Appliances
- Dishwasher
- Dryer
- Electric Water Heater
- Microwave
- Range
- Refrigerator
- Washer
Home Owners Association Fee
- 335.00
Association Name
- Sentry Mgmt
Association Phone
- 352-390-6916
Carport Spaces
- 0.00
Close Date
- 0000-00-00
Cooling
- Central Air
Country
- US
Covered Spaces
- 0.00
Flooring
- Carpet
- Ceramic Tile
- Wood
Furnished
- Unfurnished
Garage Spaces
- 3.00
Heating
- Heat Pump
High School
- West Port High School
Insurance Expense
- 0.00
Interior Features
- Ceiling Fans(s)
- High Ceilings
- Kitchen/Family Room Combo
- PrimaryBedroom Upstairs
- Stone Counters
- Thermostat
- Walk-In Closet(s)
Legal Description
- SEC 34 TWP 15 RGE 21 PLAT BOOK 008 PAGE 047 SADDLEWOOD ESTATES BLK A LOT 26
Levels
- Two
Living Area
- 2812.00
Lot Features
- Cleared
- Cul-De-Sac
Middle School
- Liberty Middle School
Area Major
- 34474 - Ocala
Net Operating Income
- 0.00
Occupant Type
- Owner
Open Parking Spaces
- 0.00
Other Expense
- 0.00
Parcel Number
- 23865-001-26
Pets Allowed
- Cats OK
- Dogs OK
Property Type
- Residential
Roof
- Shingle
School Elementary
- Saddlewood Elementary School
Sewer
- Public Sewer
Tax Year
- 2024
Township
- 15S
Utilities
- Cable Available
- Electricity Connected
Views
- 44
Virtual Tour Url
- https://www.propertypanorama.com/instaview/stellar/OM701030
Water Source
- Public
Year Built
- 2005
Zoning Code
- R1

















































