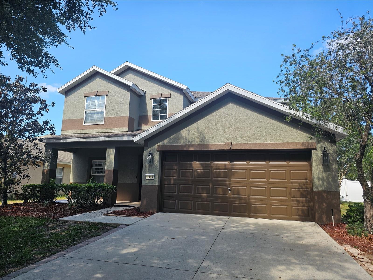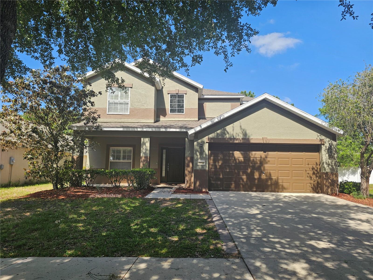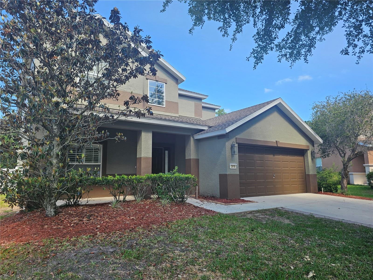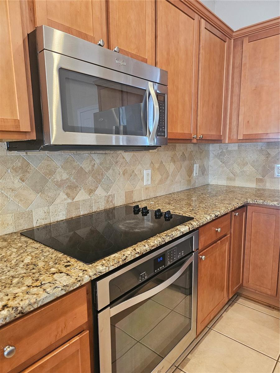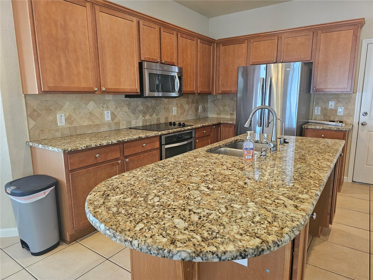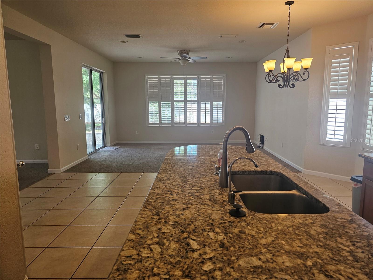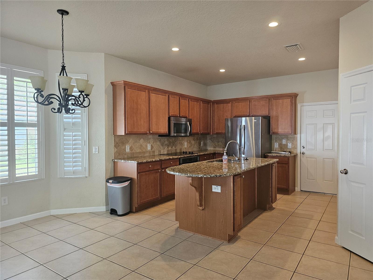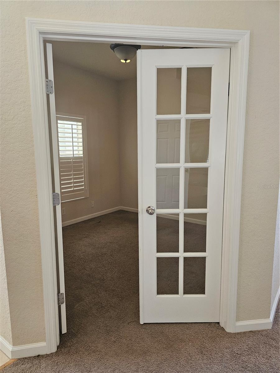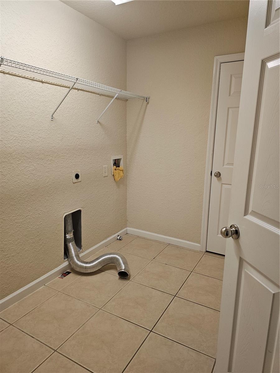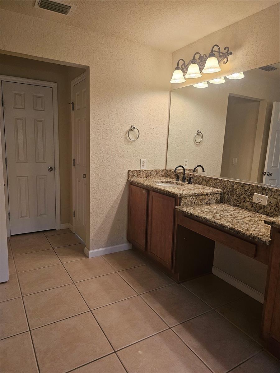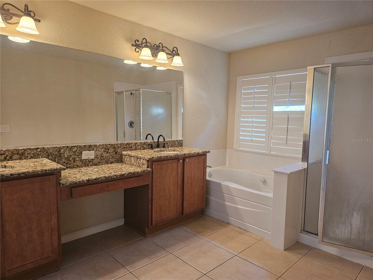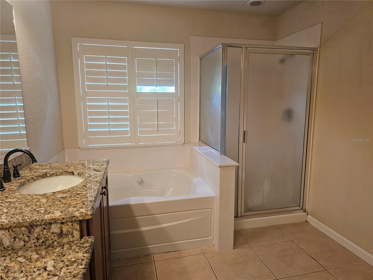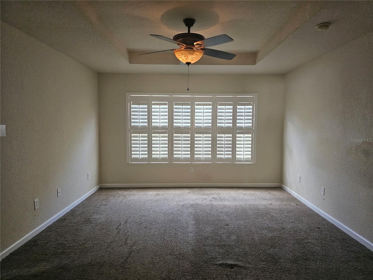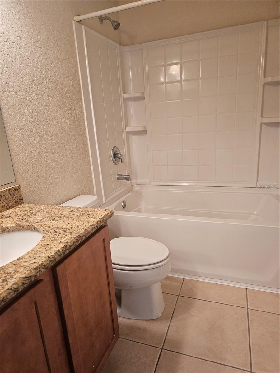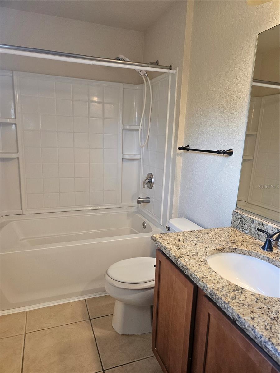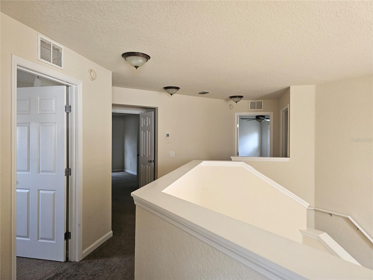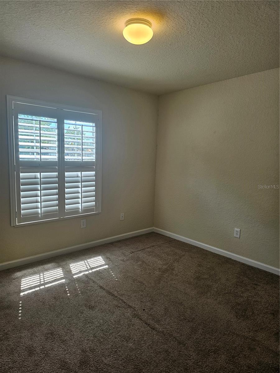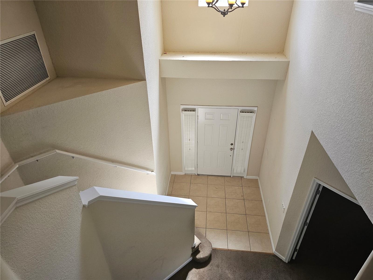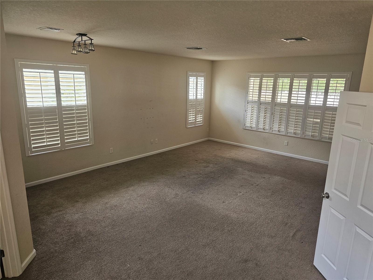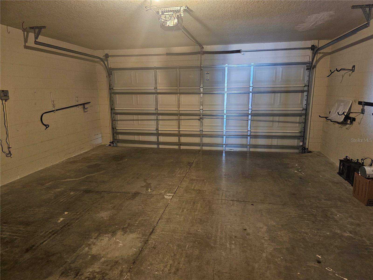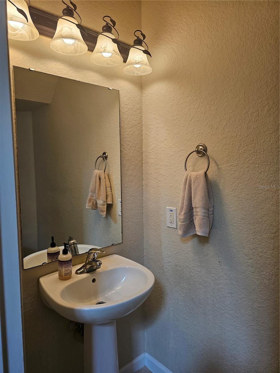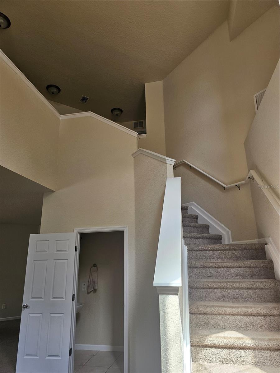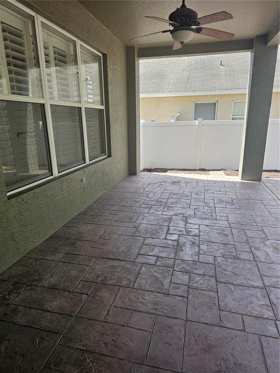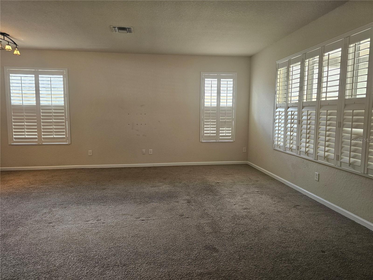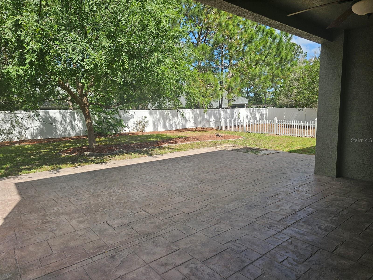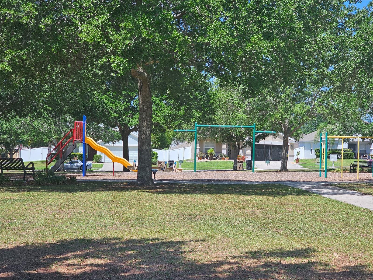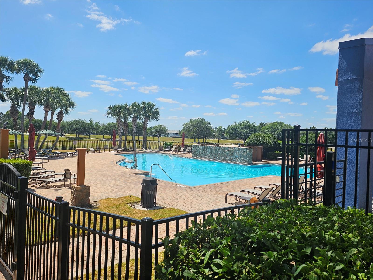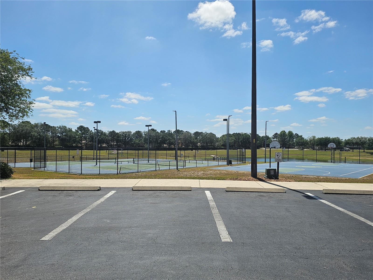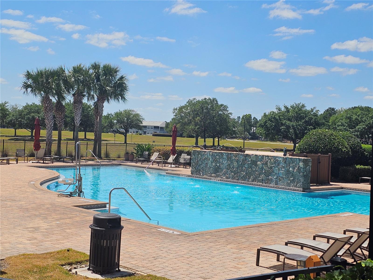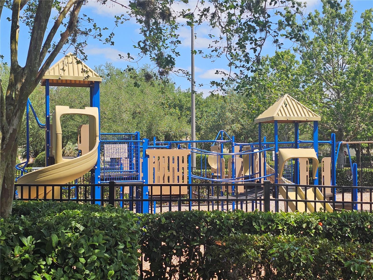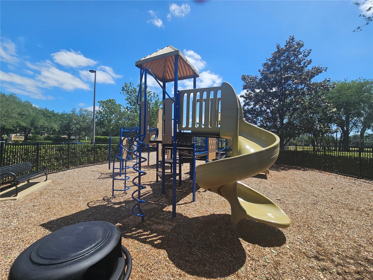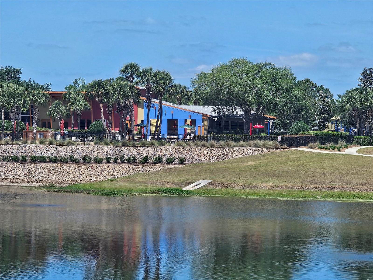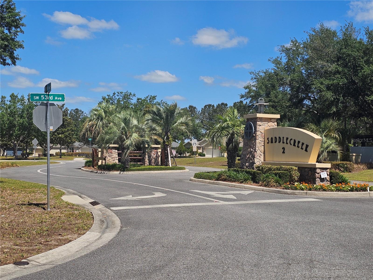3918 57th Avenue, OCALA, FL 34474
Contact Broker IDX Sites Inc.
Schedule A Showing
Request more information
- MLS#: OM700734 ( Residential )
- Street Address: 3918 57th Avenue
- Viewed: 35
- Price: $349,000
- Price sqft: $108
- Waterfront: No
- Year Built: 2006
- Bldg sqft: 3229
- Bedrooms: 4
- Total Baths: 4
- Full Baths: 3
- 1/2 Baths: 1
- Garage / Parking Spaces: 2
- Days On Market: 60
- Additional Information
- Geolocation: 29.1494 / -82.214
- County: MARION
- City: OCALA
- Zipcode: 34474
- Subdivision: Saddle Creek Ph 02
- Elementary School: Saddlewood
- Middle School: Liberty
- High School: West Port
- Provided by: STRATEGIC REALTY
- Contact: Sue Mosley
- 352-427-9898

- DMCA Notice
-
DescriptionThis is the one you've been waiting for! Large two story Cimarron model in Fore Ranch. Four bedrooms, three and half baths, this home features a quaint office with French doors, large laundry room on second floor close to bedrooms and bathrooms, Kitchen boasts beautiful wood cabinets and granite countertops. Large separate family room and living rooms. Throughout home you will find plantation shutters on all windows. Vaulted ceilings, Large covered patio with stamped concrete design floor, extra large fenced backyard w/additional garden area or separate pet or play area. Heavily landscaped. Large two car garage, New roof in 23, newer A/C, This home is very well maintained new exterior paint and turn key ready for the next happy family. This home is just steps to the Club House with Tennis, pool and Gym facilities. Also just steps to neighborhood park and playground. **All measurements are approximate, buyer or buyers agent to verify all MLS Information.
Property Location and Similar Properties
Features
Appliances
- Dishwasher
- Range
- Refrigerator
Association Amenities
- Clubhouse
- Fitness Center
- Gated
- Park
- Playground
- Pool
- Recreation Facilities
- Tennis Court(s)
Home Owners Association Fee
- 51.00
Home Owners Association Fee Includes
- Pool
Association Name
- :eland Managment
Association Phone
- 352-237-3446
Carport Spaces
- 0.00
Close Date
- 0000-00-00
Cooling
- Central Air
Country
- US
Covered Spaces
- 0.00
Exterior Features
- Rain Gutters
- Sidewalk
- Sliding Doors
Fencing
- Vinyl
Flooring
- Carpet
- Ceramic Tile
Garage Spaces
- 2.00
Heating
- Heat Pump
High School
- West Port High School
Insurance Expense
- 0.00
Interior Features
- Eat-in Kitchen
- High Ceilings
- Living Room/Dining Room Combo
- PrimaryBedroom Upstairs
- Walk-In Closet(s)
- Window Treatments
Legal Description
- SEC 33 TWP 15 RGE 21 PLAT BOOK 009 PAGE 119 SADDLE CREEK PHASE 2 LOT 72
Levels
- Two
Living Area
- 2510.00
Middle School
- Liberty Middle School
Area Major
- 34474 - Ocala
Net Operating Income
- 0.00
Occupant Type
- Vacant
Open Parking Spaces
- 0.00
Other Expense
- 0.00
Parcel Number
- 2386-002-072
Pets Allowed
- Cats OK
- Dogs OK
Property Type
- Residential
Roof
- Shingle
School Elementary
- Saddlewood Elementary School
Sewer
- Public Sewer
Tax Year
- 2024
Township
- 15S
Utilities
- Electricity Connected
Views
- 35
Virtual Tour Url
- https://www.propertypanorama.com/instaview/stellar/OM700734
Water Source
- Public
Year Built
- 2006
Zoning Code
- PUD



