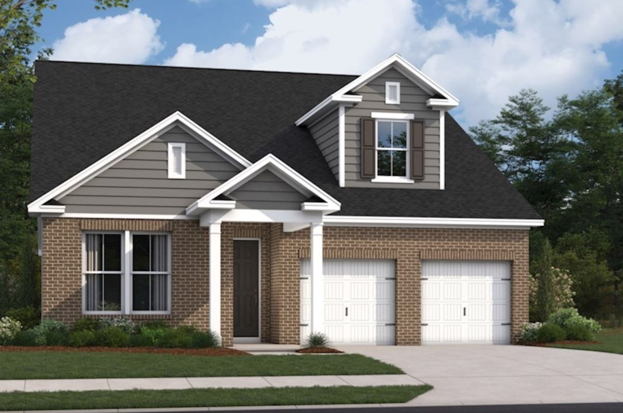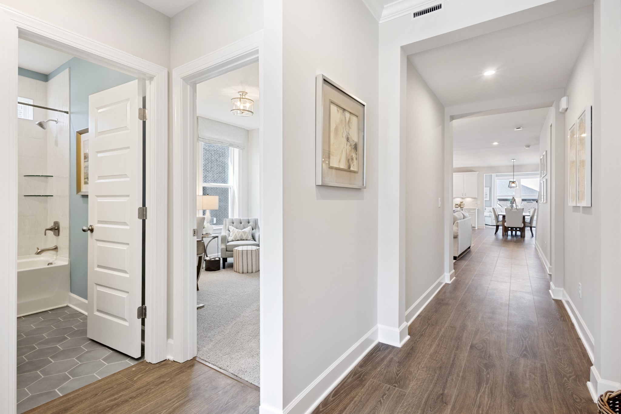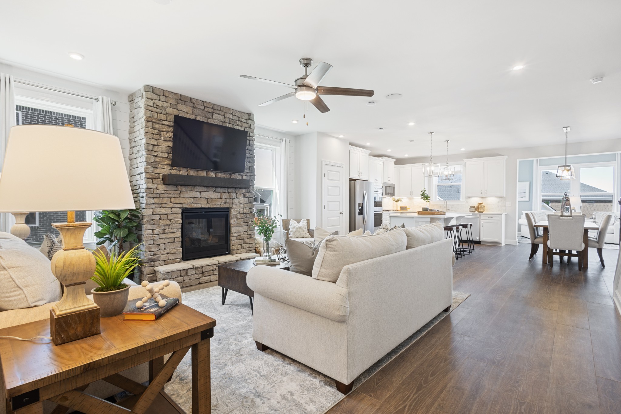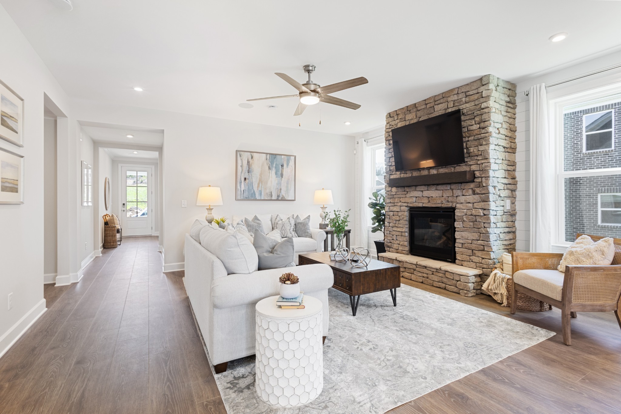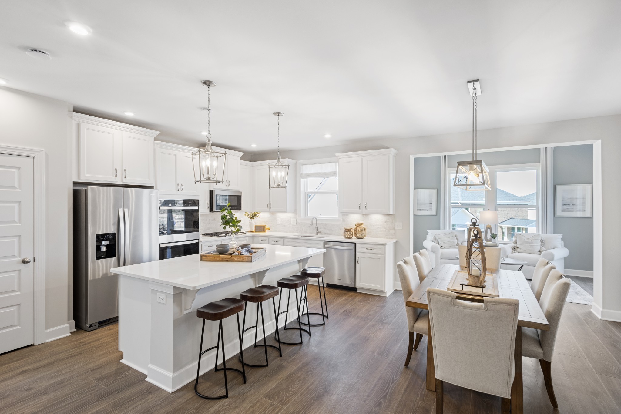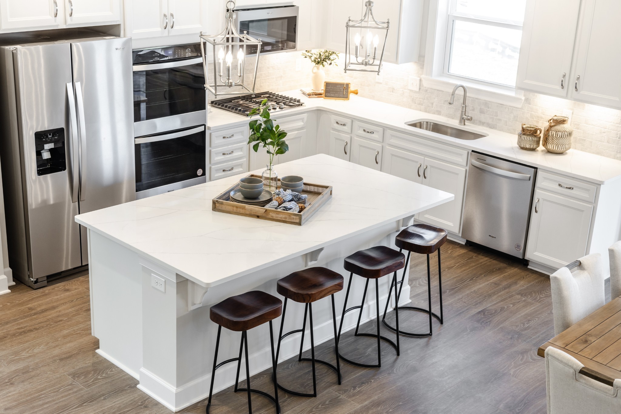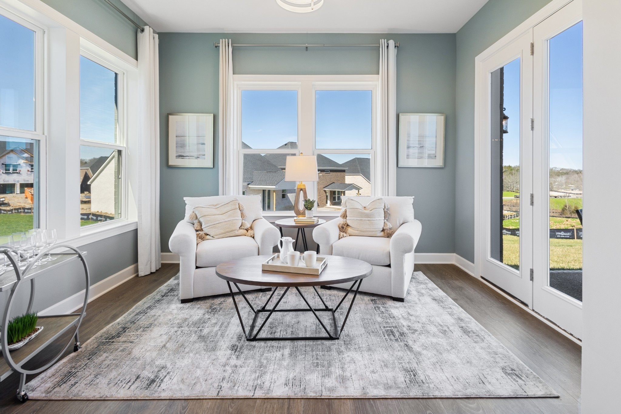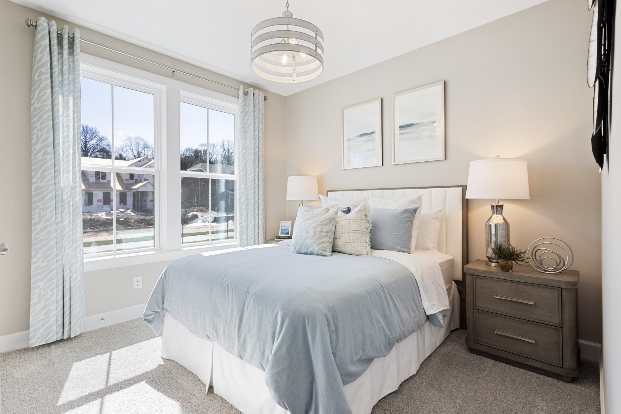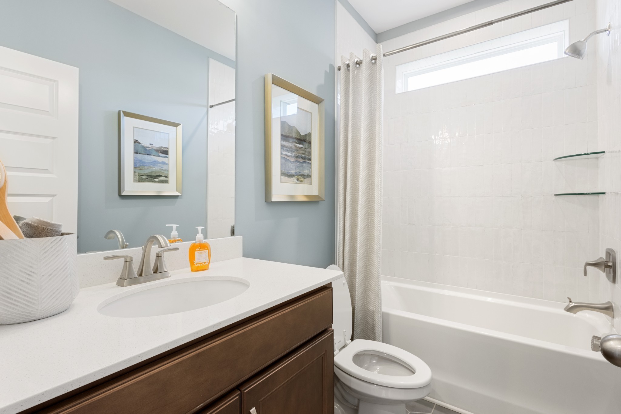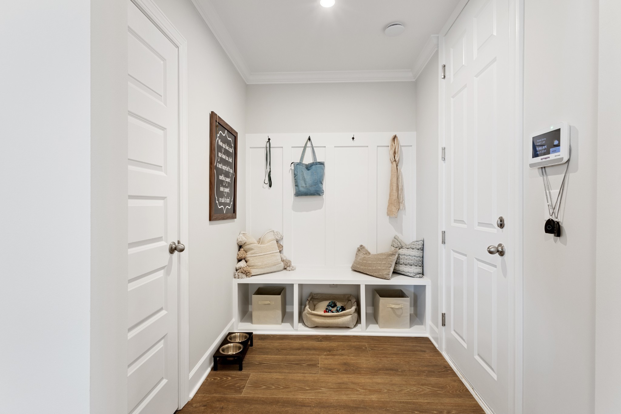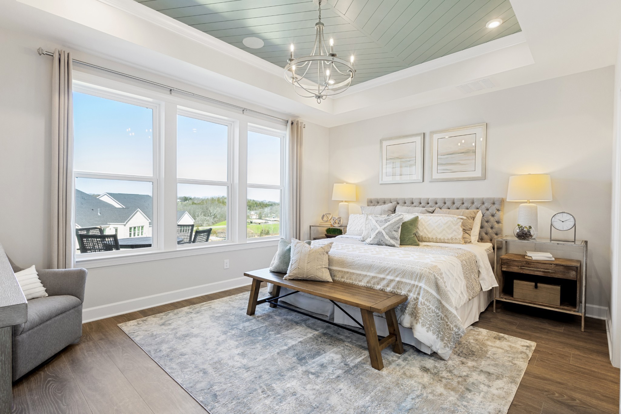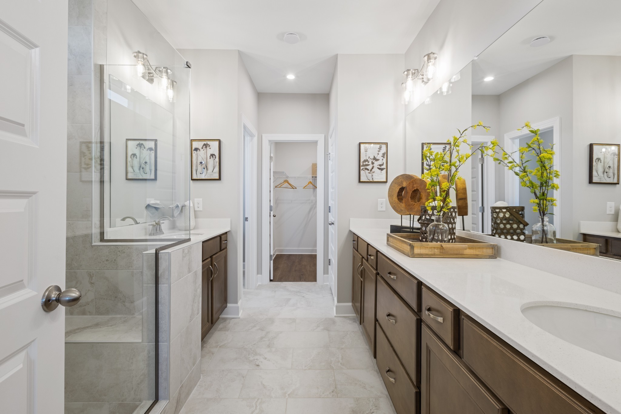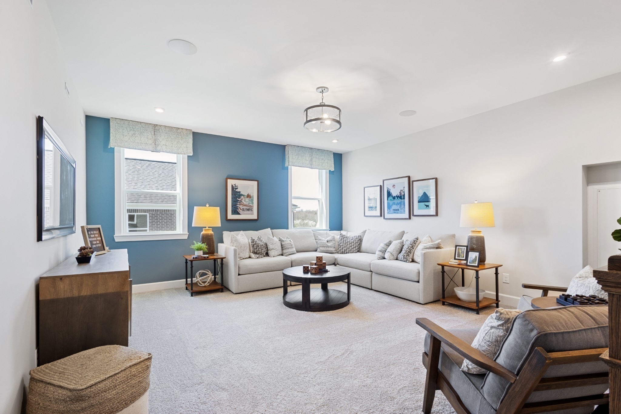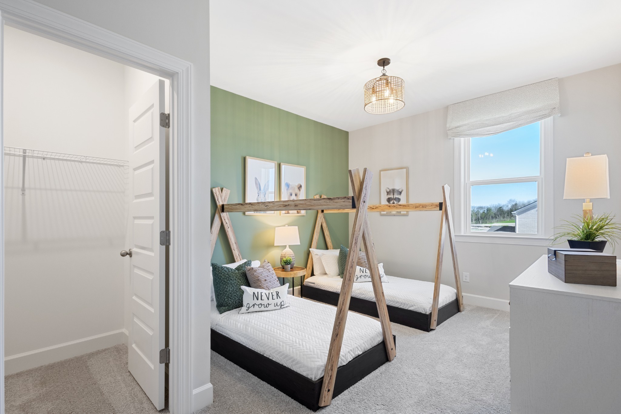4401 Windmill Drive, INVERNESS, FL 34453
Contact Broker IDX Sites Inc.
Schedule A Showing
Request more information
- MLS#: OM699449 ( Residential )
- Street Address: 4401 Windmill Drive
- Viewed: 61
- Price: $329,000
- Price sqft: $98
- Waterfront: No
- Year Built: 1979
- Bldg sqft: 3342
- Bedrooms: 3
- Total Baths: 2
- Full Baths: 2
- Garage / Parking Spaces: 2
- Days On Market: 82
- Additional Information
- Geolocation: 28.8742 / -82.3609
- County: CITRUS
- City: INVERNESS
- Zipcode: 34453
- Subdivision: Connell Lake Estates
- Provided by: TROPIC SHORES REALTY LLC
- Contact: Myriam Reulen
- 352-684-7371

- DMCA Notice
-
DescriptionThis large, 3/2 house with an abundance of space is offered for a great price, and is a great opportunity to make this into your dream home. Double doors entrance leading to the separate dining area (or whatever you would like to use it for), the large living room with an electric fireplace, sliding doors to the oversized enclosed lanai with an extra room and great wet bar for entertaining. Unobstructed view in the back over the green space. The kitchen has plenty of space of a dinette set. The master has a decent size, great closet and the adjacent bathroom features double sinks, shower and bath tub. The two bedrooms are of a good size and share a bathroom. Laundry room with washer and dryer and access to the 2 car garage. The added enclosed Florida room is amazing! High bar, sink, extra room added for all kinds of purposes (think pool table etc). Or make it an office. Main areas have recently redone with LVP planks and the house has been painted inside. New fans and light fixture and new electric fireplace. It is a great opportunity to create your own haven of comfort. The 48 miles Rails to Trails bike trail is across the street. Grab this one while you can!
Property Location and Similar Properties
Features
Appliances
- Built-In Oven
- Dishwasher
- Disposal
- Dryer
- Electric Water Heater
- Range
- Range Hood
- Washer
- Water Softener
Home Owners Association Fee
- 0.00
Carport Spaces
- 0.00
Close Date
- 0000-00-00
Cooling
- Central Air
- Wall/Window Unit(s)
Country
- US
Covered Spaces
- 0.00
Exterior Features
- Private Mailbox
- Sliding Doors
Flooring
- Ceramic Tile
- Concrete
Furnished
- Unfurnished
Garage Spaces
- 2.00
Heating
- Central
- Electric
Insurance Expense
- 0.00
Interior Features
- Ceiling Fans(s)
- Dry Bar
- Eat-in Kitchen
- L Dining
- Open Floorplan
- Primary Bedroom Main Floor
- Split Bedroom
- Walk-In Closet(s)
- Wet Bar
Legal Description
- CONNELL LAKE ESTATES LOT 37 DESC IN OR BK 777 PG 1305
Levels
- One
Living Area
- 1946.00
Lot Features
- In County
- Landscaped
- On Golf Course
- Paved
Area Major
- 34453 - Inverness
Net Operating Income
- 0.00
Occupant Type
- Vacant
Open Parking Spaces
- 0.00
Other Expense
- 0.00
Parcel Number
- 19E-18S-36-0050-00000-0370
Parking Features
- Driveway
- Garage Door Opener
- Ground Level
- Off Street
Pets Allowed
- Cats OK
- Dogs OK
Property Type
- Residential
Roof
- Shingle
Sewer
- Septic Tank
Style
- Ranch
Tax Year
- 2023
Township
- 18
Utilities
- Cable Available
- Electricity Available
- Electricity Connected
- Underground Utilities
- Water Available
- Water Connected
View
- Golf Course
Views
- 61
Virtual Tour Url
- https://my.matterport.com/show/?m=kPUGiXBmRJa&mls=1&help=1
Water Source
- None
Year Built
- 1979
Zoning Code
- LDR



