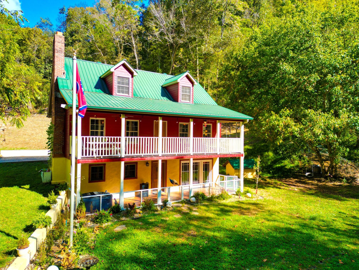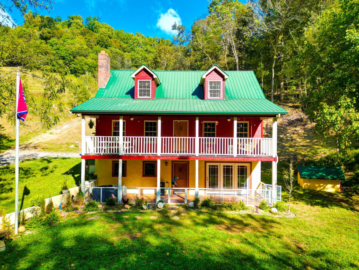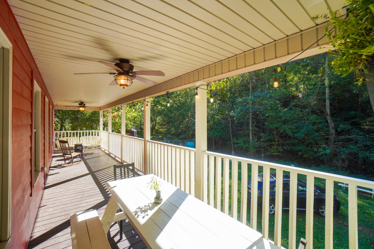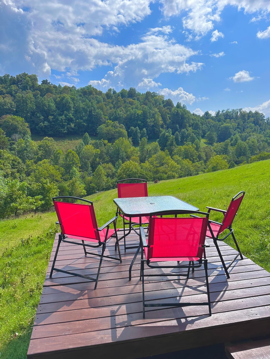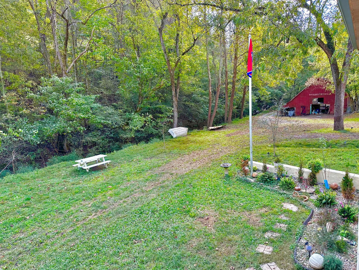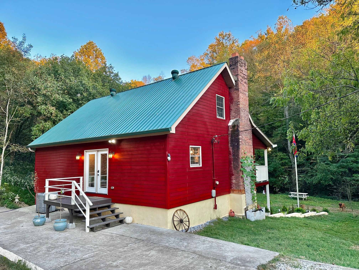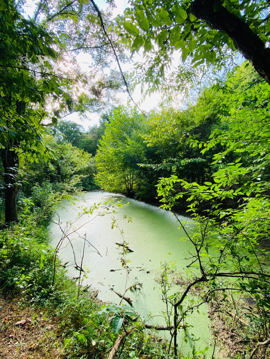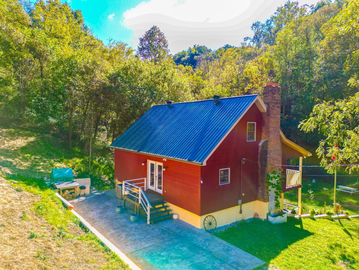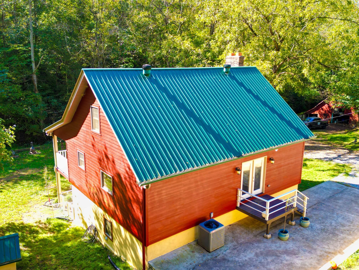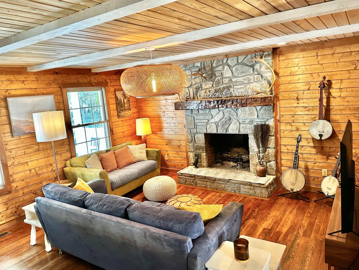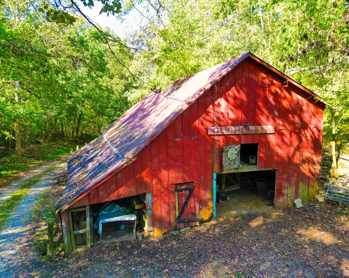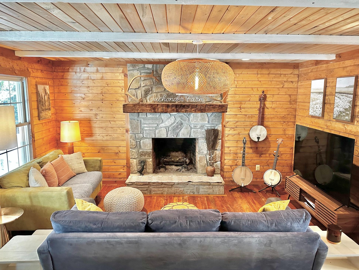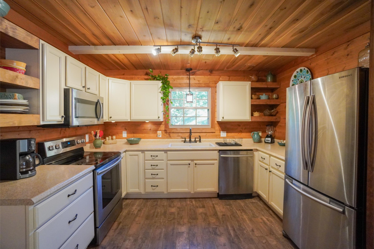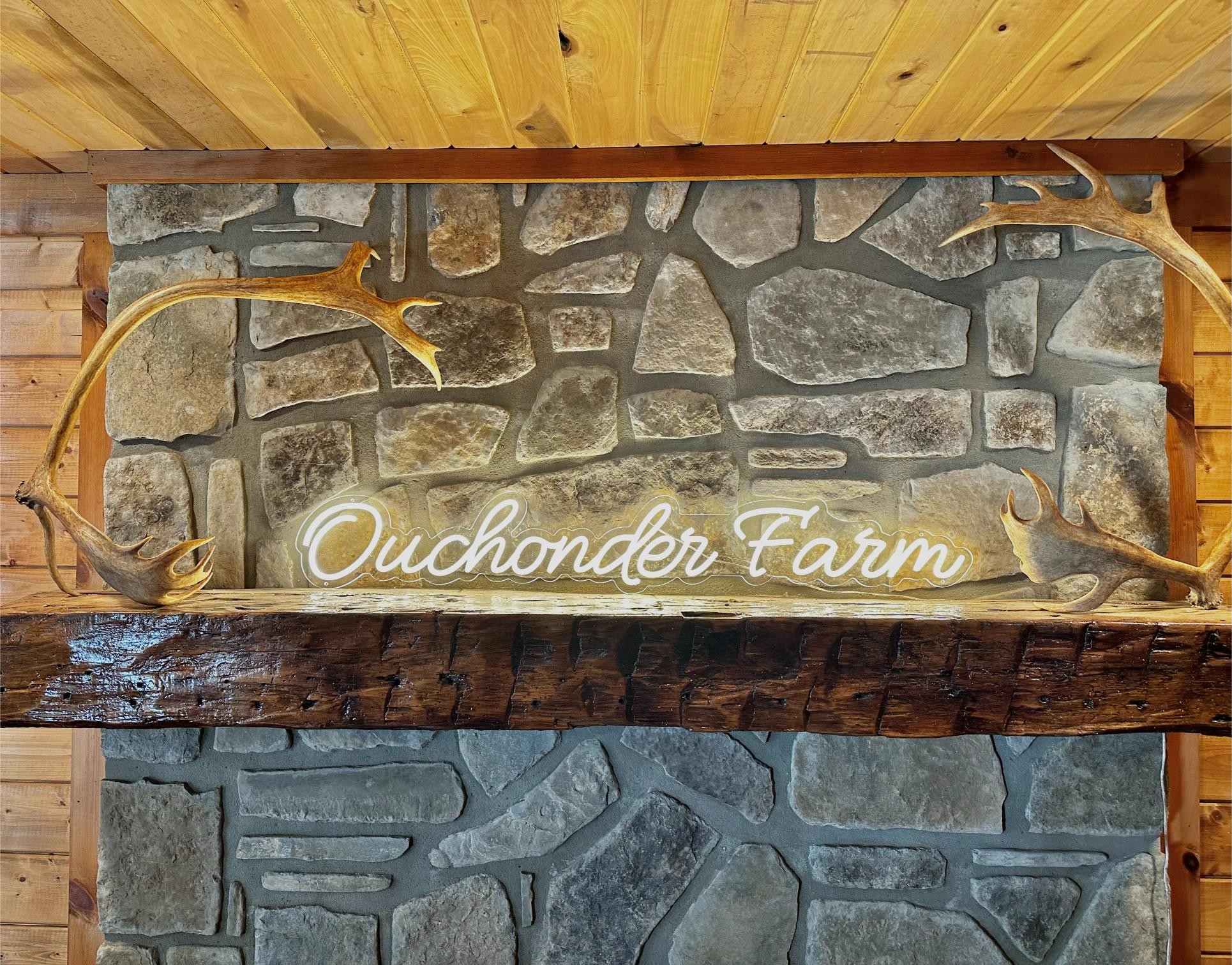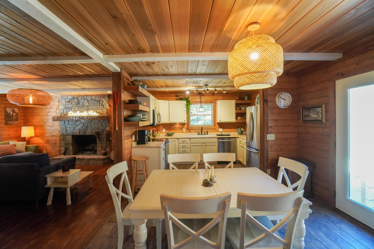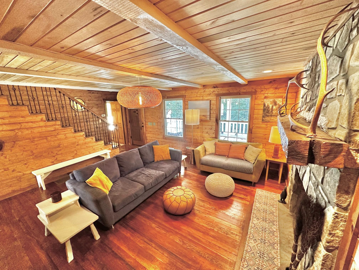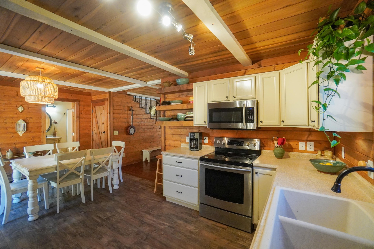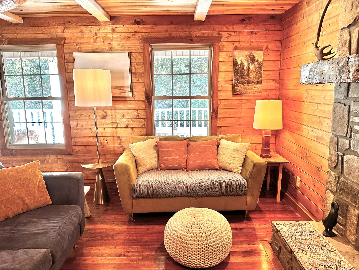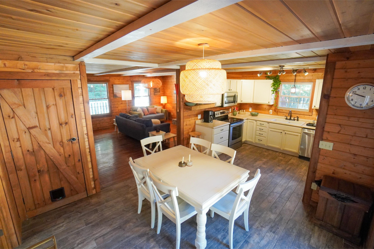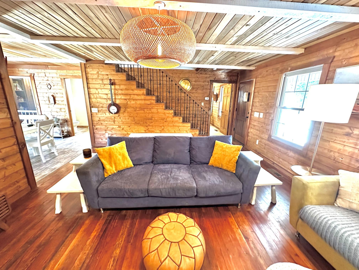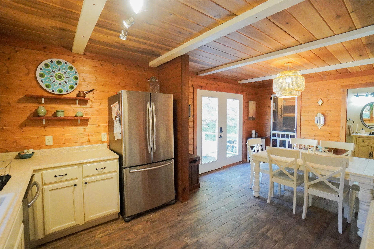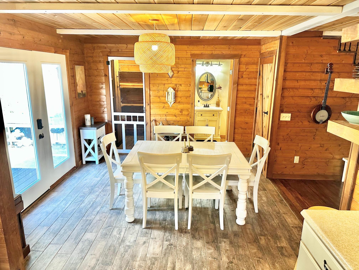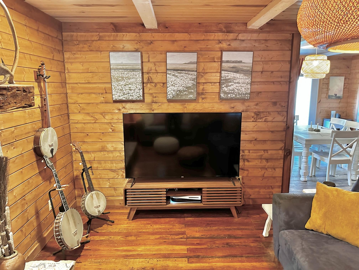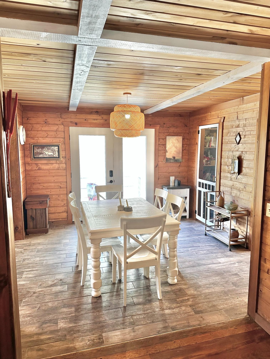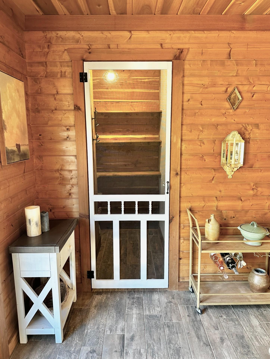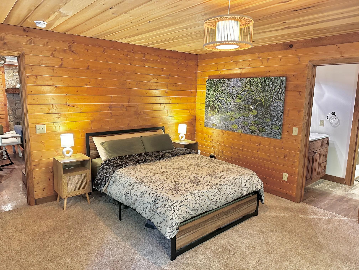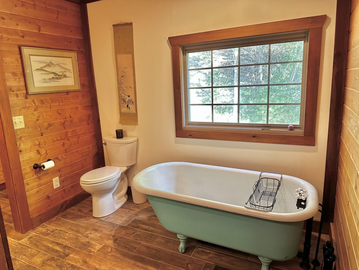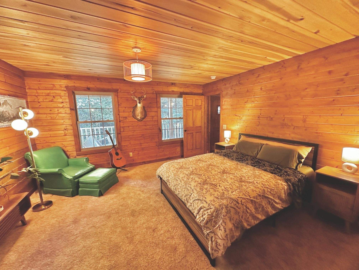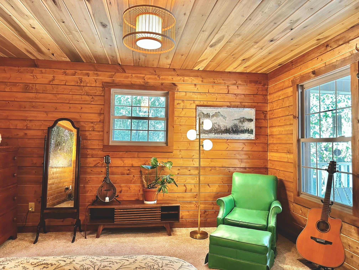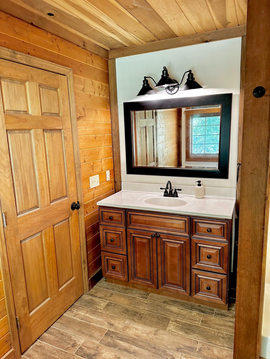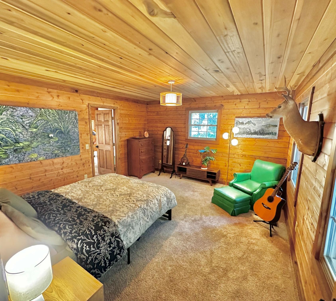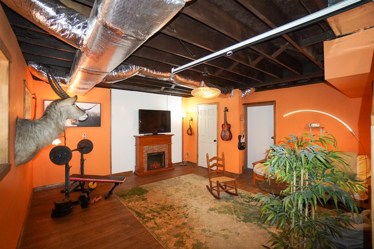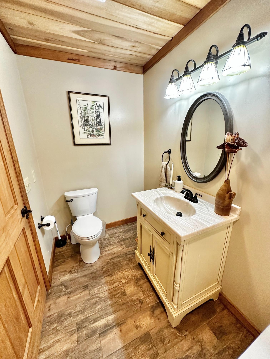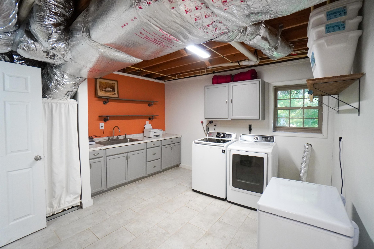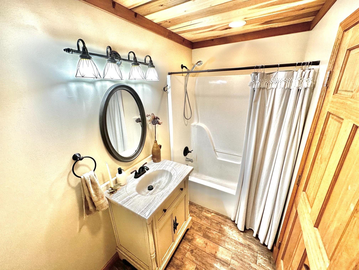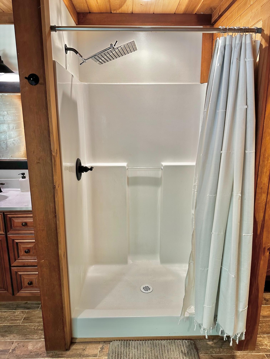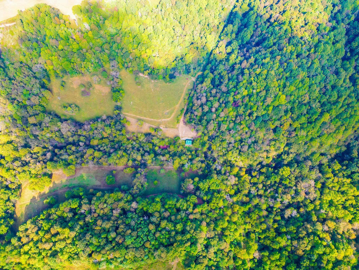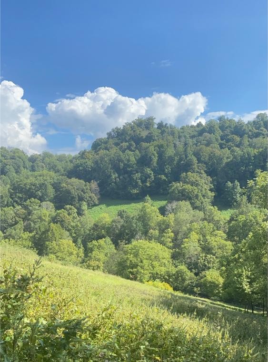15134 15th Court, CITRA, FL 32113
Contact Broker IDX Sites Inc.
Schedule A Showing
Request more information
- MLS#: OM698247 ( Residential )
- Street Address: 15134 15th Court
- Viewed: 169
- Price: $2,270,000
- Price sqft: $550
- Waterfront: No
- Year Built: 2023
- Bldg sqft: 4127
- Bedrooms: 3
- Total Baths: 3
- Full Baths: 3
- Garage / Parking Spaces: 3
- Days On Market: 158
- Additional Information
- Geolocation: 29.369 / -82.1212
- County: MARION
- City: CITRA
- Zipcode: 32113
- Subdivision: Bellemont Farms
- Provided by: OCALA HORSE PROPERTIES, LLC
- Contact: Matt Varney
- 352-615-8891

- DMCA Notice
-
DescriptionLocated just 20 minutes from the World Equestrian Center, this 9.90 acre farm is set within the gated equestrian community of Bellemont Farms. Designed with attention to both form and function, the property is fully fenced and thoughtfully laid out for equestrian living. The well equipped 4 stall center aisle barn features custom European stall fronts with Dutch doors, stall mattresses, and spacious overhangs outside each stall. Additional barn features include a temperature controlled tack room, feed room, bathroom/laundry area, and a separate storage room. A whole house fan installed in the cupola, equipped with a timer, provides added ventilation. The wash rack is outfitted with hot and cold water and heaters for added convenience. For additional practicality, the barn includes an RV hookup, and a covered walkway connects the barn to the main residence, offering sheltered access regardless of the weather. Four manicured paddocks provide generous space for turnout, and residents enjoy direct access to the community bridle path for riding within the subdivision. The 3 bedroom, 3 bathroom home showcases attention to detail throughout, featuring an open concept design with engineered hardwood and porcelain tile flooring. High ceilings further enhance the sense of space, with 10 foot ceilings throughout and 11 foot ceilings in the family room and master bedroom. The chefs kitchen boasts custom cabinetry with quartz countertops, a farmhouse sink, a Viking professional series gas range, Bosch appliances, a large walk in pantry, and a spacious kitchen island that is topped with hickory wood and equipped with a sink for preparing meals for guests or entertaining. The master bathroom offers a spa like retreat, complete with a standing air jet tub, a large walk in shower, and dual designer vanities. The rear patio includes stub outs ready for an outdoor kitchen sink and gas cooking, offering the opportunity to create a customized outdoor entertaining space. Completing the property is a 3 car garage with an electric vehicle charging station and a generator that powers both the home and barn, all set in a peaceful, upscale equestrian setting.
Property Location and Similar Properties
Features
Appliances
- Dishwasher
- Exhaust Fan
- Gas Water Heater
- Microwave
- Range
- Range Hood
- Refrigerator
- Tankless Water Heater
- Water Filtration System
Home Owners Association Fee
- 41.00
Association Name
- Bellemont Farms Home Owners Assoc/Alex Centofanti
Carport Spaces
- 0.00
Close Date
- 0000-00-00
Cooling
- Central Air
Country
- US
Covered Spaces
- 0.00
Exterior Features
- French Doors
- Lighting
- Private Mailbox
- Rain Gutters
Fencing
- Board
- Cross Fenced
- Fenced
- Wood
Flooring
- Hardwood
- Tile
Garage Spaces
- 3.00
Heating
- Electric
- Heat Pump
Insurance Expense
- 0.00
Interior Features
- Ceiling Fans(s)
- Chair Rail
- Eat-in Kitchen
- High Ceilings
- Open Floorplan
- Stone Counters
- Thermostat
- Tray Ceiling(s)
- Walk-In Closet(s)
- Window Treatments
Legal Description
- SEC 09 TWP 13 RGE 22 PLAT BOOK 010 PAGE 078 BELLEMONT FARMS LOT 17
Levels
- One
Living Area
- 2820.00
Lot Features
- Farm
- Landscaped
- Pasture
- Paved
- Private
- Zoned for Horses
Area Major
- 32113 - Citra
Net Operating Income
- 0.00
Occupant Type
- Owner
Open Parking Spaces
- 0.00
Other Expense
- 0.00
Other Structures
- Barn(s)
- Shed(s)
Parcel Number
- 07636-001-17
Parking Features
- Driveway
- Electric Vehicle Charging Station(s)
- Garage Door Opener
- Oversized
Pets Allowed
- Yes
Property Type
- Residential
Roof
- Shingle
Sewer
- Septic Tank
Tax Year
- 2024
Township
- 13S
Utilities
- Cable Connected
- Electricity Available
- Phone Available
- Propane
Views
- 169
Virtual Tour Url
- https://gainesville360.com/2025/15134/
Water Source
- Well
Year Built
- 2023
Zoning Code
- A1



