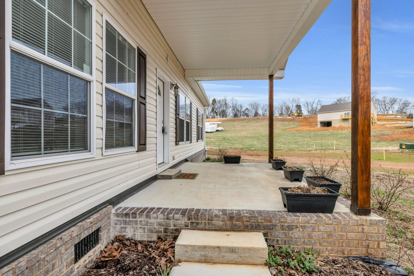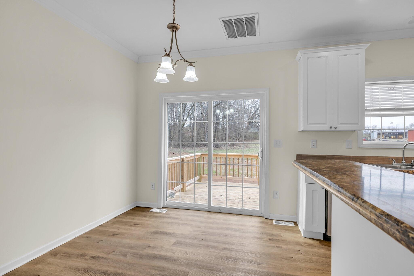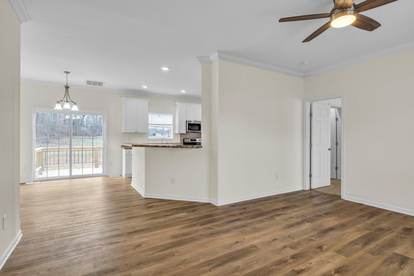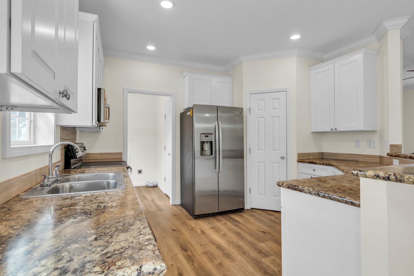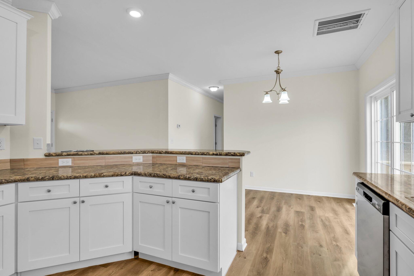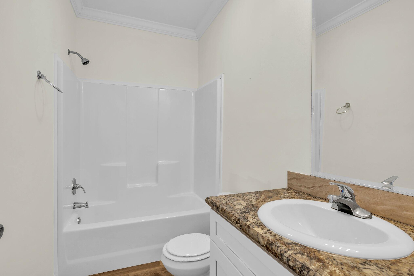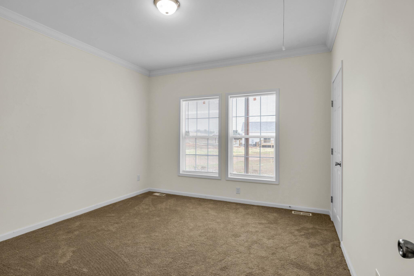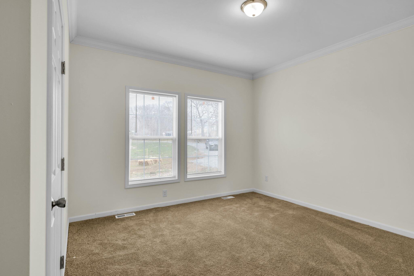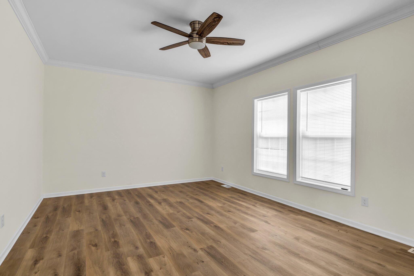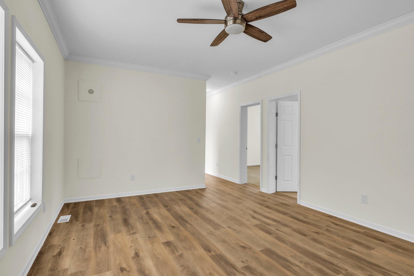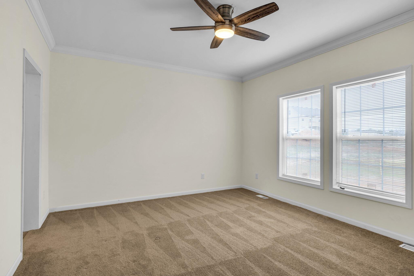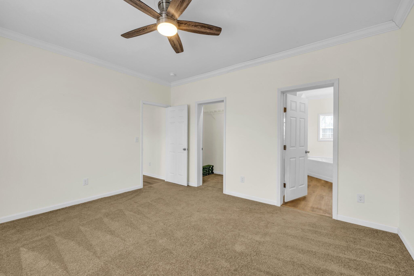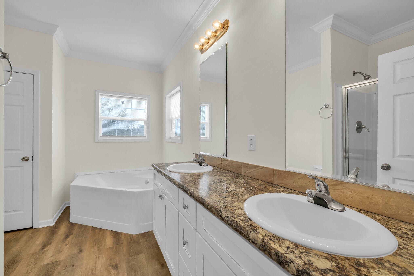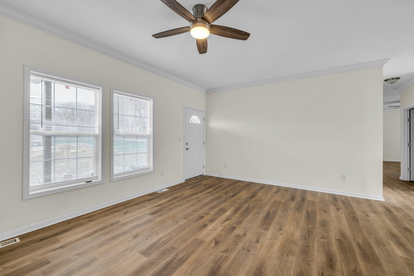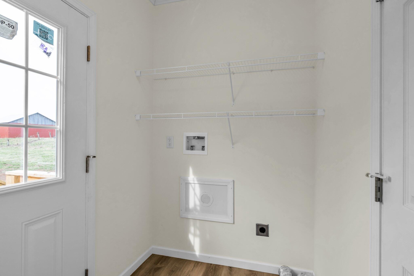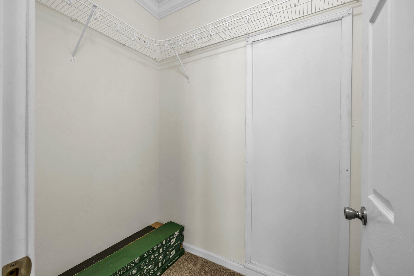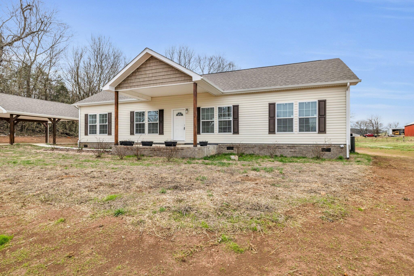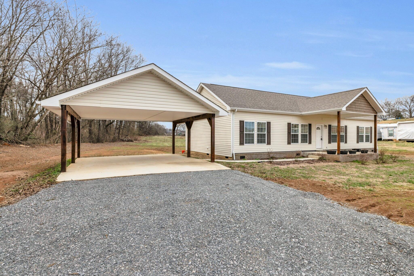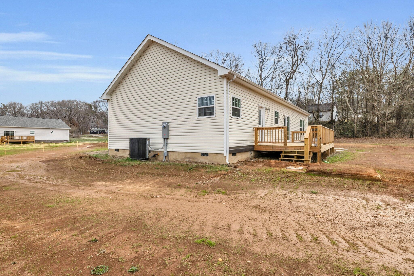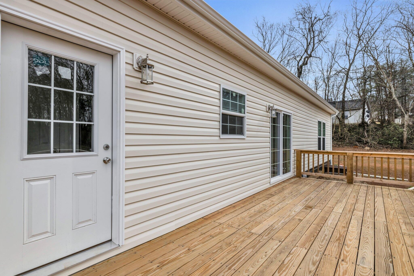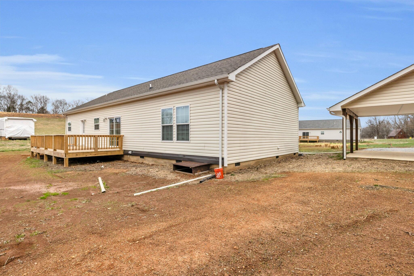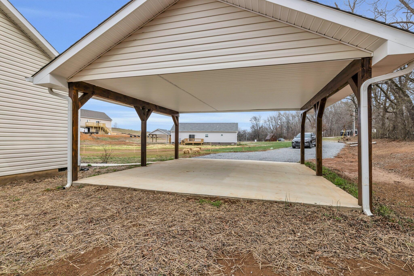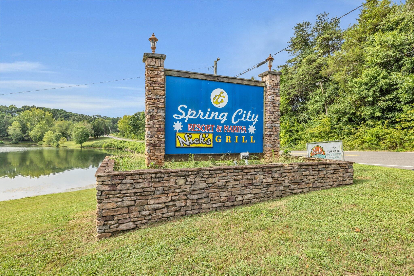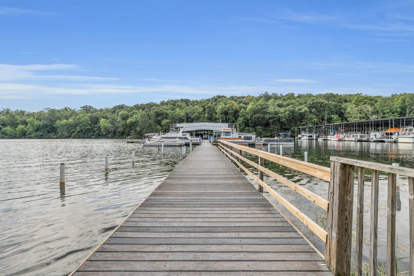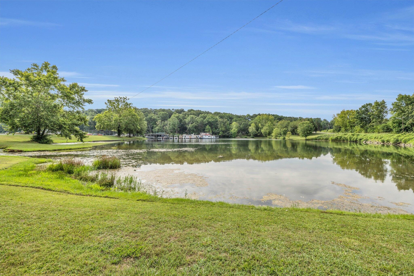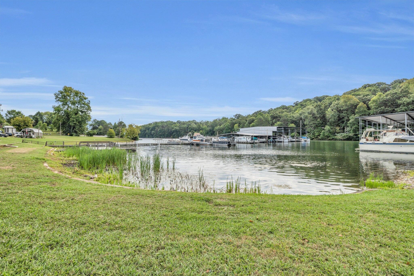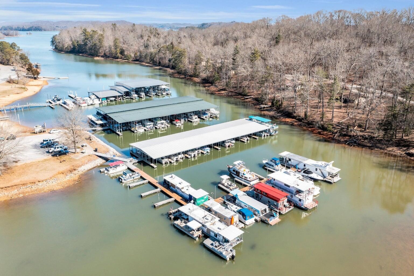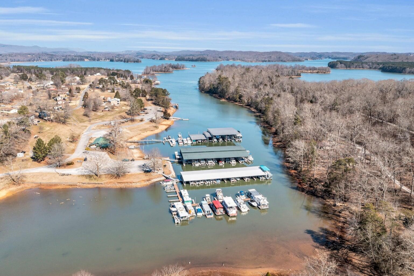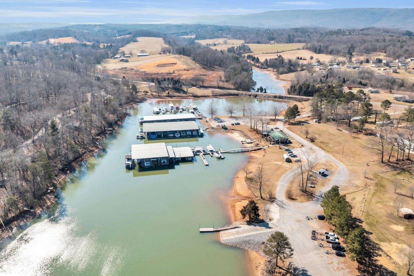770 151st Court, WILLISTON, FL 32696
Contact Tropic Shores Realty
Schedule A Showing
Request more information
- MLS#: OM697395 ( Residential )
- Street Address: 770 151st Court
- Viewed: 275
- Price: $294,999
- Price sqft: $178
- Waterfront: No
- Year Built: 2025
- Bldg sqft: 1660
- Bedrooms: 2
- Total Baths: 2
- Full Baths: 2
- Days On Market: 320
- Additional Information
- Geolocation: 29.3433 / -82.5195
- County: LEVY
- City: WILLISTON
- Zipcode: 32696
- Subdivision: Williston Highlands Golf C Cl
- Elementary School: Williston Elementary School LV
- Middle School: Williston Middle High School L
- High School: Williston Middle High School L
- Provided by: ROYAL OAK REALTY LLC
- Contact: Mikhalea Epperson
- 352-266-3618

- DMCA Notice
-
DescriptionBRAND NEW 2025 Custom Built Grayson Model Home! Nestled in the up and coming Williston Highlands Golf and Country Club, it offers the perfect balance of modern farmhouse, luxury and comfort! This stunning custom built 2 bedroom, 2 bathroom, plus office home offers the perfect blend of modern design and comfortable living. This spacious, open concept floor plan offers ample natural light throughout the home, modern fixtures and fine finishes, including a beautiful fireplace and many upgrades! Featuring a beautiful split floorplan with luxury vinyl flooring throughout, no carpet! The heart of the home boasts a combination kitchen/dining room with a raised island for guest seating. The chef's kitchen features quartz countertops, top of the line appliances, upgraded cabinetry with soft close hinges and ample counter space. Kitchen and Dining area seamlessly flows into the great room, making it perfect for entertaining. The great room features a custom built in entertainment piece featuring a modern electric fireplace! The master en suite is a true retreat, featuring a curb less walk in tile shower (and glass enclosure) and dual vanities, premium luxury tile and quartz countertops. The second bedroom features large windows a spacious walk in closet and full guest bathroom that are just down the hall, providing a perfect amount of separation for privacy. This home features a full office in addition to the bedrooms, with privacy doors and large windows overlooking the beautiful backyard with doors leading out to the lanai! Enjoy evenings on the covered back porch, and let your imagination run wild with the possibilities for your large yard. This home includes features and finishes hand selected by our professional designers to provide you with enduring style, move in convenience, and easy home maintenance! This energy efficient home boasts premium finishes throughout, such as, luxurious low maintenance waterproof vinyl plank flooring throughout, Energy efficient LED lighting, Double pane Low E windows, Fully sodded homesite, Quartz countertops, Soft close cabinetry, Custom backsplash, Remote controlled ceiling fans, High end appliances and finishes package and more! Prime Location!! 15 minutes to HITS and just 20 minutes to Gainesville and 30 minutes to Ocala and The World Equestrian Center! Youll enjoy the best of both worldssmall town charm with easy access to city amenities. Plus, adventure is right outside your door with nearby attractions like Devils Den Prehistoric Spring, Blue Grotto Dive Resort, Cedar Lakes Woods & Gardens, and the Goethe State Forest. This home won't last long! Schedule a tour today!
Property Location and Similar Properties
Features
Accessibility Features
- Accessible Approach with Ramp
Appliances
- Dishwasher
- Range
- Range Hood
Home Owners Association Fee
- 0.00
Builder Model
- GRAYSON
Builder Name
- TROIPLAX
Carport Spaces
- 0.00
Close Date
- 0000-00-00
Cooling
- Central Air
Country
- US
Covered Spaces
- 0.00
Exterior Features
- Lighting
- Private Mailbox
Flooring
- Luxury Vinyl
Furnished
- Unfurnished
Garage Spaces
- 0.00
Heating
- Central
High School
- Williston Middle High School-LV
Insurance Expense
- 0.00
Interior Features
- Built-in Features
- Eat-in Kitchen
- Kitchen/Family Room Combo
- Open Floorplan
- Primary Bedroom Main Floor
- Smart Home
- Solid Surface Counters
- Solid Wood Cabinets
- Split Bedroom
- Thermostat
- Walk-In Closet(s)
Legal Description
- 21-13-18 WILLISTON HYLNDS GOLF & C CLUB EST BLK 91 LOT 8 OR BOOK 1702 PAGE 582
Levels
- One
Living Area
- 1443.00
Lot Features
- Cleared
- Landscaped
- Oversized Lot
Middle School
- Williston Middle High School-LV
Area Major
- 32696 - Williston
Net Operating Income
- 0.00
New Construction Yes / No
- Yes
Occupant Type
- Vacant
Open Parking Spaces
- 0.00
Other Expense
- 0.00
Parcel Number
- 0926800700
Parking Features
- Driveway
Property Condition
- Completed
Property Type
- Residential
Roof
- Shingle
School Elementary
- Williston Elementary School-LV
Sewer
- Septic Tank
Style
- Contemporary
- Custom
Tax Year
- 2025
Township
- 13
Utilities
- Cable Available
- Electricity Connected
- Phone Available
- Public
- Water Connected
View
- Trees/Woods
Views
- 275
Virtual Tour Url
- https://www.propertypanorama.com/instaview/stellar/OM697395
Water Source
- Well
Year Built
- 2025
Zoning Code
- A/RR




