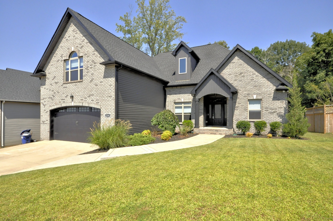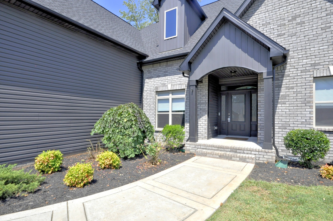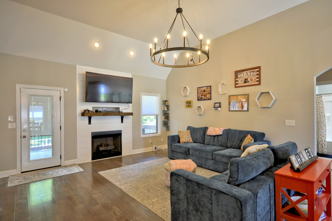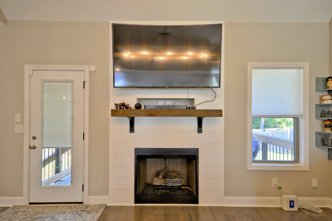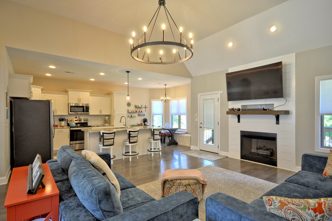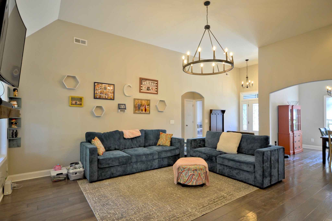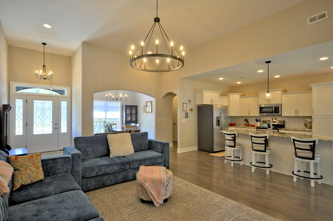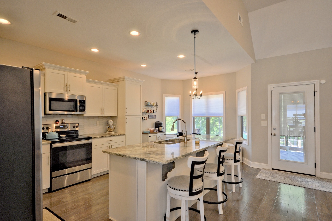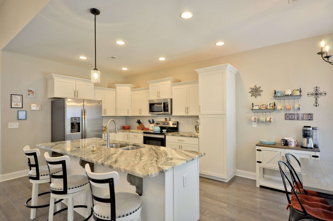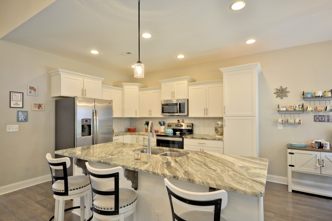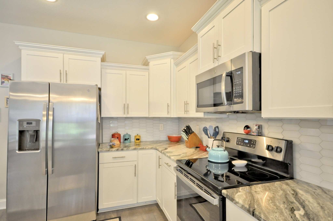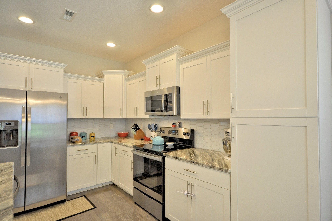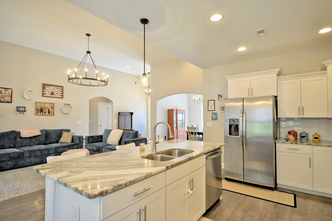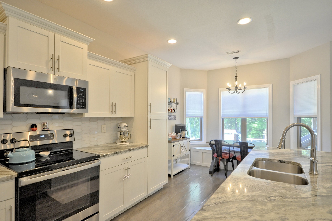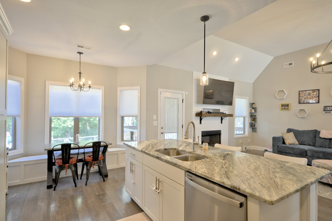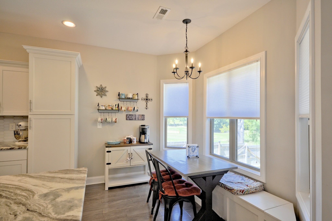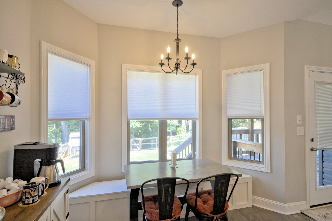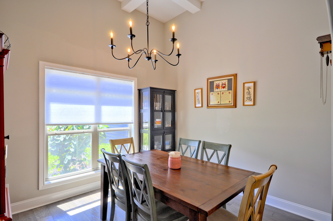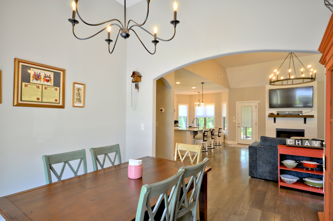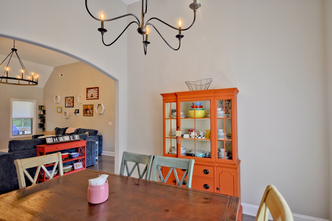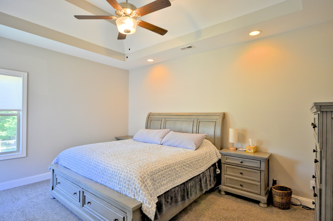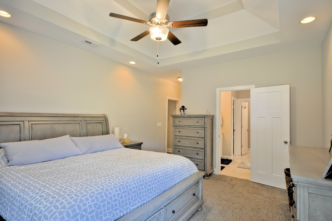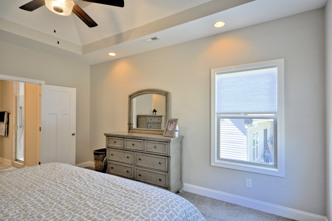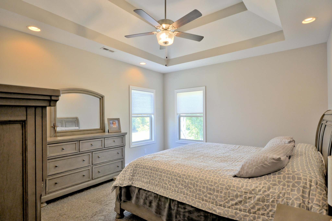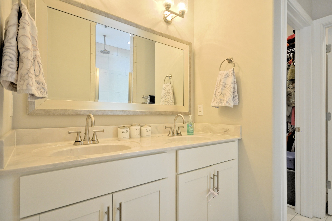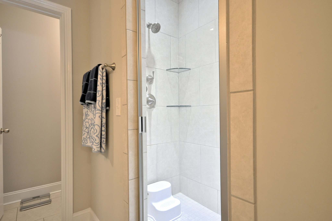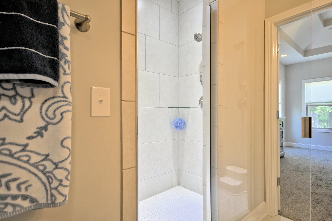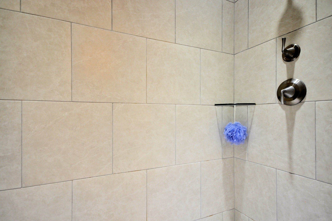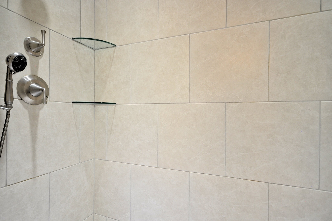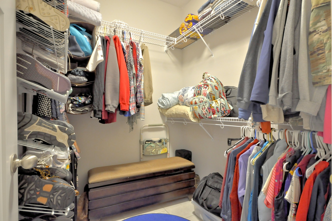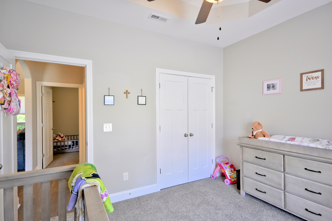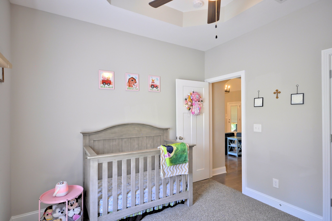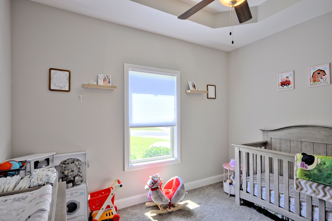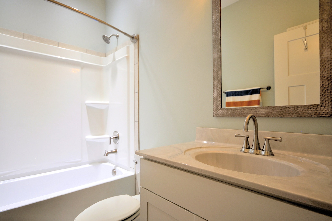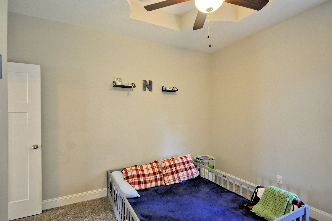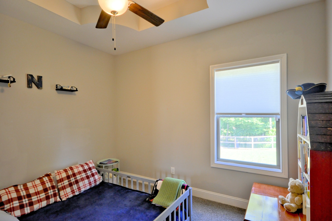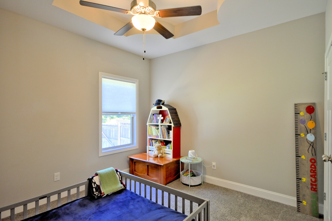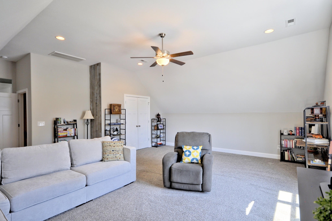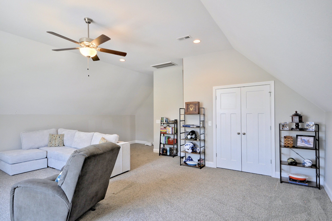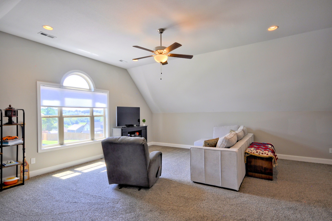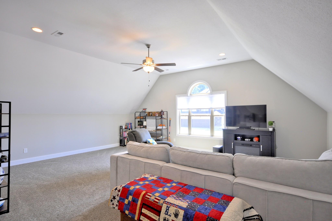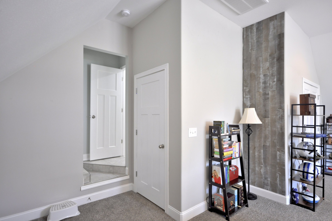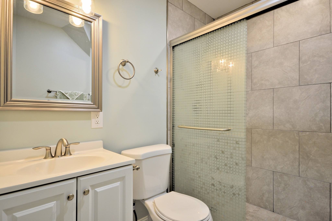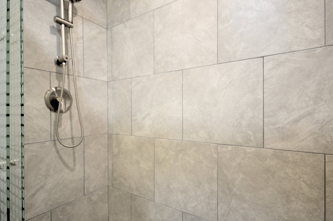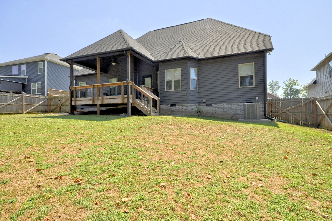7014 Elaine Court, THE VILLAGES, FL 34762
Contact Broker IDX Sites Inc.
Schedule A Showing
Request more information
- MLS#: OM697084 ( Residential )
- Street Address: 7014 Elaine Court
- Viewed: 14
- Price: $479,000
- Price sqft: $180
- Waterfront: No
- Year Built: 2023
- Bldg sqft: 2660
- Bedrooms: 3
- Total Baths: 2
- Full Baths: 2
- Garage / Parking Spaces: 2
- Days On Market: 112
- Additional Information
- Geolocation: 28.7625 / -81.9429
- County: LAKE
- City: THE VILLAGES
- Zipcode: 34762
- Subdivision: The Villages Lake Denham
- Provided by: CB/ELLISON RLTY WEST
- Contact: Brian McCarthy
- 352-854-9717

- DMCA Notice
-
DescriptionSet in the highly desirable Will Courtyard Villas, this exquisite Avondale Model home seamlessly combines modern luxury with thoughtful design and exceptional craftsmanship. From the moment you step inside, you'll immediately be struck by the attention to detail and the array of premium upgrades that elevate this home to the next level. The generously sized two car garage is thoughtfully equipped with an electric vehicle charger, making it the perfect choice for electric car owners. Additionally, the garage includes a golf cart garage, offering convenient storage or easy access to your golf cart. Inside, custom blinds and white window treatments beautifully frame the windows, creating a bright and inviting atmosphere throughout. The outdoor living spaces are just as impressive as the interior. The meticulously designed landscaping features a serene rock waterfall, evoking a sense of tranquility. Step outside to discover a stunning freestanding pergola with sunshades, creating the perfect setting for entertaining guests or enjoying peaceful moments in the shade. A screened in lanai further enhances the outdoor experience, offering a private retreat where you can enjoy the outdoors year round. For those who appreciate the finest finishes, the kitchen is a true standout. Solid wood cabinets, top of the line stainless steel appliances, and a gas range provide both beauty and functionality. The luxurious quartz countertops are complemented by sophisticated accent lighting, making this kitchen a dream for both cooking and entertaining. Throughout the home, luxury plank wood floors add warmth and elegance, including in the master bath, which features a spa like frameless glass shower for a truly indulgent experience. Additional thoughtful features include a reverse osmosis water filtration system, ensuring pure, clean water throughout the home. The completely fenced backyard provides a private oasis, ideal for relaxation or gatherings. The decorative pavers in the back patio create an inviting space to enjoy sunny afternoons with loved ones. Located in the peaceful and well maintained village of Lake Denham, this home offers not just a stylish and comfortable living space, but a sense of community in an enviable location. With its thoughtfully designed interiors, luxurious finishes, and stunning outdoor areas, this home is truly one of a kind. Don't miss the opportunity to make it yours and experience all it has to offer. Located just a few minutes from the Fl Turnpike and 40 mins to Orlando!
Property Location and Similar Properties
Features
Appliances
- Dishwasher
- Dryer
- Exhaust Fan
- Microwave
- Range
- Refrigerator
- Washer
- Water Filtration System
- Water Purifier
Home Owners Association Fee
- 0.00
Home Owners Association Fee Includes
- Guard - 24 Hour
Builder Name
- The Villages Land Co LLC
Carport Spaces
- 0.00
Close Date
- 0000-00-00
Cooling
- Central Air
Country
- US
Covered Spaces
- 0.00
Exterior Features
- Garden
- Sidewalk
- Sliding Doors
Fencing
- Fenced
Flooring
- Carpet
- Laminate
- Wood
Garage Spaces
- 2.00
Heating
- Heat Pump
Insurance Expense
- 0.00
Interior Features
- Ceiling Fans(s)
- Eat-in Kitchen
- High Ceilings
- L Dining
- Open Floorplan
- Solid Wood Cabinets
- Stone Counters
- Walk-In Closet(s)
- Window Treatments
Legal Description
- VILLAGES OF WEST LAKE UNIT NO. 59 PB 79 PG 5-6 LOT 13 ORB 6193 PG 2196
Levels
- One
Living Area
- 1705.00
Lot Features
- Corner Lot
- Landscaped
- Level
- Near Golf Course
- Paved
Area Major
- 34762 - Okahumpka
Net Operating Income
- 0.00
Occupant Type
- Vacant
Open Parking Spaces
- 0.00
Other Expense
- 0.00
Other Structures
- Cabana
Parcel Number
- 06-20-24-0059-000-01300
Parking Features
- Electric Vehicle Charging Station(s)
- Garage Door Opener
- Golf Cart Garage
Pets Allowed
- Yes
Possession
- Close Of Escrow
Property Type
- Residential
Roof
- Shingle
Sewer
- Public Sewer
Style
- Contemporary
Tax Year
- 2024
Township
- 20S
Utilities
- Cable Available
- Electricity Connected
- Natural Gas Connected
- Public
- Sewer Connected
- Underground Utilities
- Water Connected
Views
- 14
Virtual Tour Url
- https://vimeo.com/1065685302?share=copy#t=0
Water Source
- Public
Year Built
- 2023
Zoning Code
- PUD



