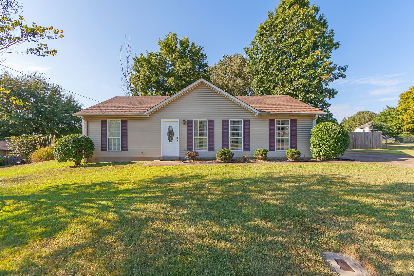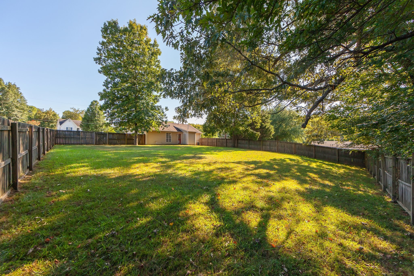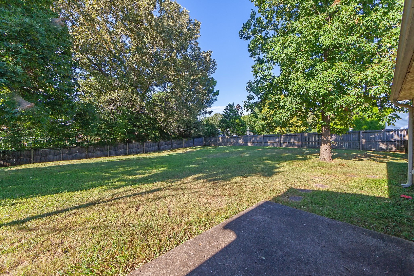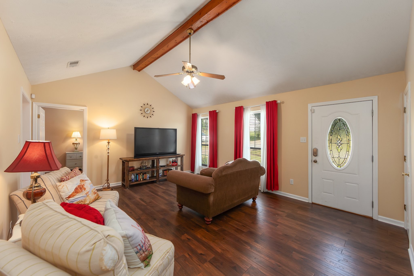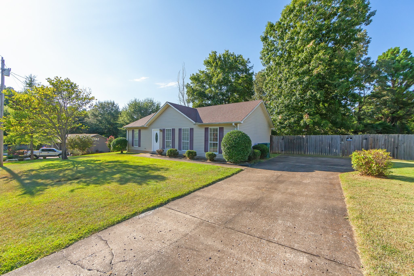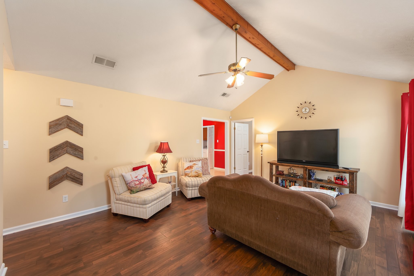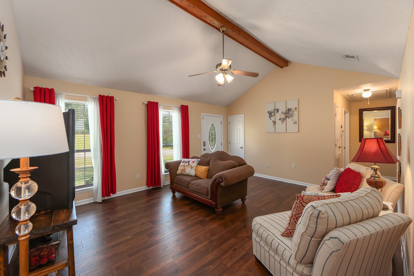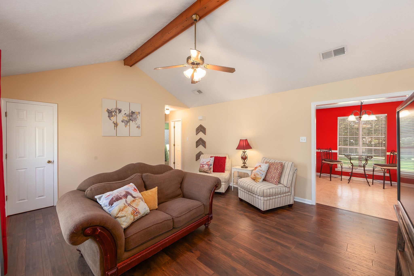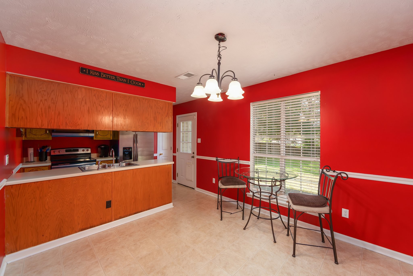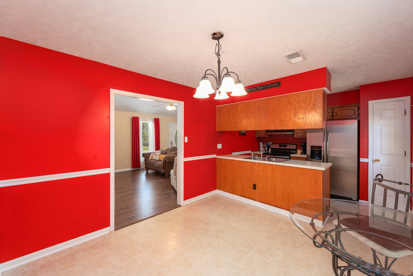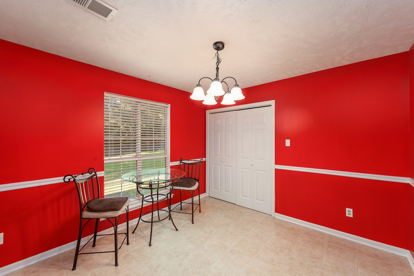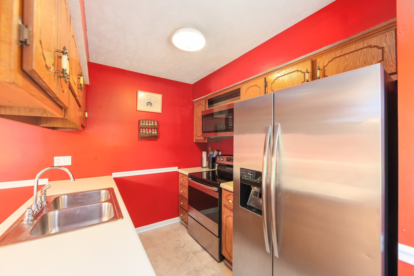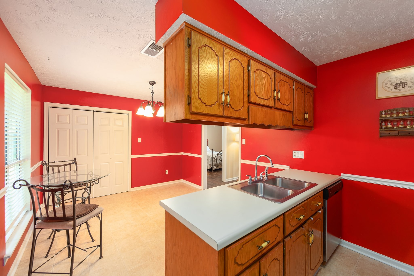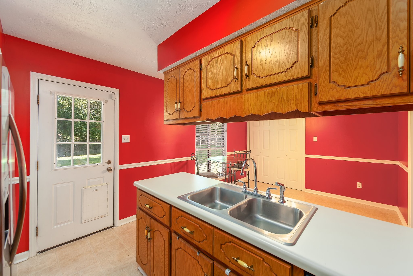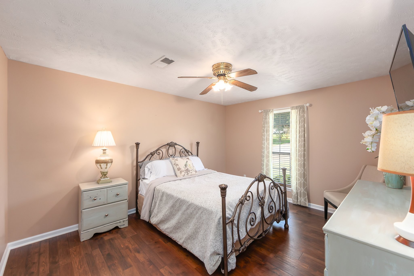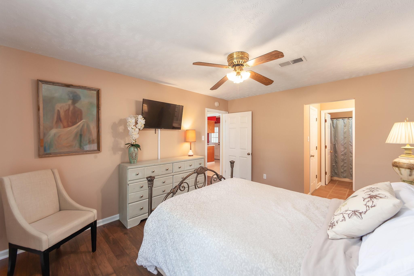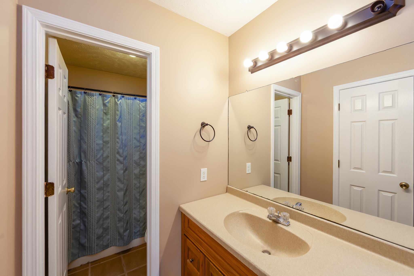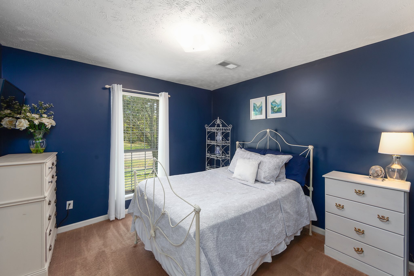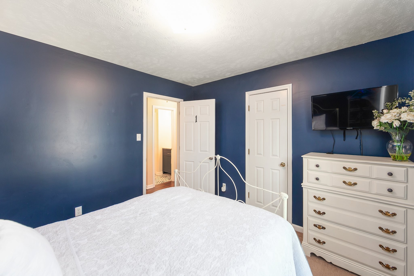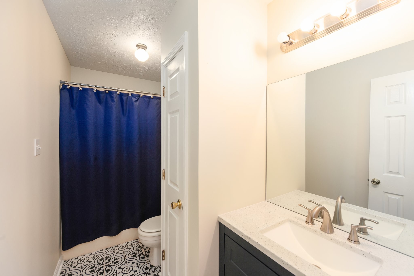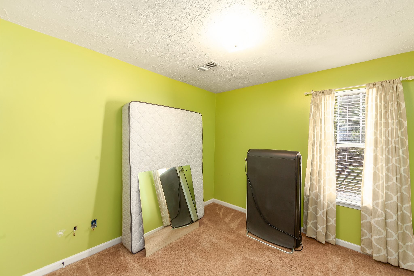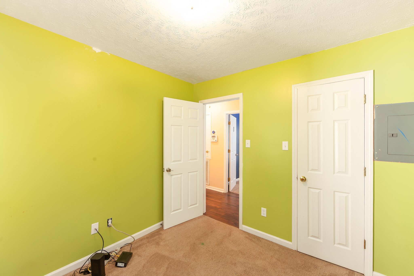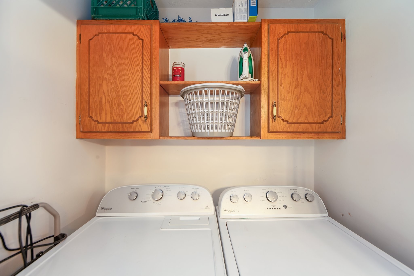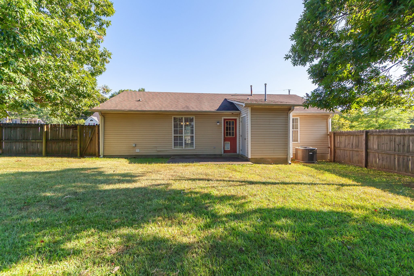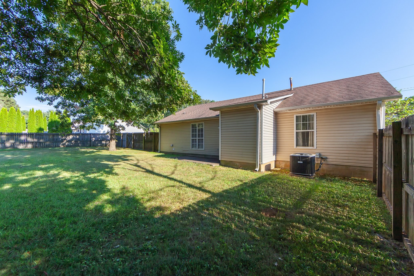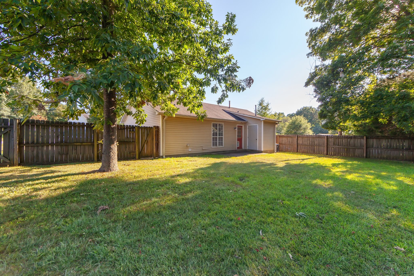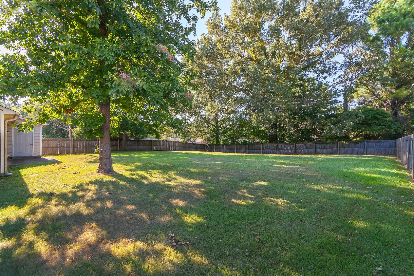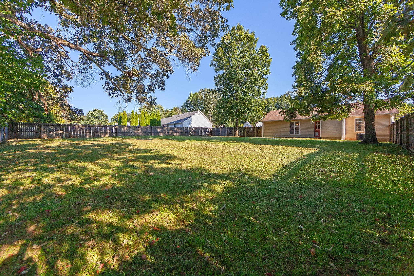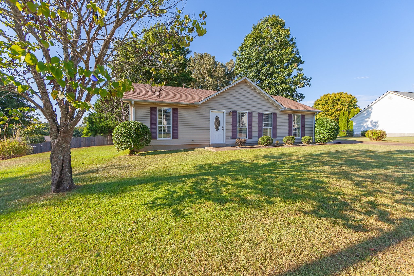383 Harlow Lane, THE VILLAGES, FL 32163
Contact Broker IDX Sites Inc.
Schedule A Showing
Request more information
- MLS#: OM695542 ( Residential )
- Street Address: 383 Harlow Lane
- Viewed: 43
- Price: $595,000
- Price sqft: $215
- Waterfront: No
- Year Built: 2015
- Bldg sqft: 2766
- Bedrooms: 3
- Total Baths: 2
- Full Baths: 2
- Garage / Parking Spaces: 3
- Days On Market: 131
- Additional Information
- Geolocation: 28.8474 / -81.9573
- County: SUMTER
- City: THE VILLAGES
- Zipcode: 32163
- Subdivision: Villagessumter
- Provided by: ASHLAR REALTY
- Contact: Joshua Smith
- 352-299-0087

- DMCA Notice
-
DescriptionFully furnished Iris model in the Village of LaBelle North offering 3 bedrooms, 2 baths, and 2,226 sq ft of upgraded living space. Fresh exterior paint (2025), polyurea coated drive, professional landscaping, epoxy garage floors, and a decorative glass entry add instant curb appeal. Inside, the kitchen features granite counters, gold accented cabinetry, KitchenAid stainless appliances, radiant cooktop, built in oven, and a motion faucet. Natural light fills the open layout with plantation shutters, large rear windows, and motorized shades. Outdoor space includes a grill station and motorized awning for year round use. Recent updates include a UV blue light HVAC filtration system. Ideally located minutes to Rohan Rec Center, Belle Glade Country Club, Colony Plaza, and endless dining, golf, and entertainment options. Enjoy resort style living with 50+ rec centers, 80+ pools, nightly live music, and over 3,000 social clubs. Low maintenance, move in ready, and ready to enjoy The Villages lifestyle.
Property Location and Similar Properties
Features
Appliances
- Dishwasher
- Disposal
- Dryer
- Microwave
- Range
- Refrigerator
- Washer
- Water Filtration System
Association Amenities
- Clubhouse
- Fence Restrictions
- Golf Course
- Pickleball Court(s)
- Playground
- Shuffleboard Court
- Tennis Court(s)
Home Owners Association Fee
- 0.00
Home Owners Association Fee Includes
- Common Area Taxes
- Pool
- Recreational Facilities
Carport Spaces
- 0.00
Close Date
- 0000-00-00
Cooling
- Central Air
Country
- US
Covered Spaces
- 0.00
Exterior Features
- Lighting
- Rain Gutters
- Shade Shutter(s)
- Sliding Doors
Flooring
- Ceramic Tile
- Hardwood
Garage Spaces
- 3.00
Heating
- Central
- Electric
Insurance Expense
- 0.00
Interior Features
- Ceiling Fans(s)
- High Ceilings
- Living Room/Dining Room Combo
- Open Floorplan
- Primary Bedroom Main Floor
- Solid Wood Cabinets
- Split Bedroom
- Stone Counters
- Thermostat
- Tray Ceiling(s)
- Walk-In Closet(s)
- Window Treatments
Legal Description
- LOT 16 THE VILLAGES OF SUMTER UNIT NO 185 PB 15 PGS 31-31G
Levels
- One
Living Area
- 2226.00
Area Major
- 32163 - The Villages
Net Operating Income
- 0.00
Occupant Type
- Owner
Open Parking Spaces
- 0.00
Other Expense
- 0.00
Parcel Number
- G12Q016
Property Type
- Residential
Roof
- Shingle
Sewer
- Public Sewer
Tax Year
- 2024
Township
- 19S
Utilities
- BB/HS Internet Available
- Electricity Connected
- Public
- Sewer Connected
Views
- 43
Virtual Tour Url
- https://www.propertypanorama.com/instaview/stellar/OM695542
Water Source
- Public
Year Built
- 2015



