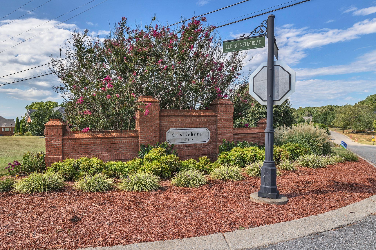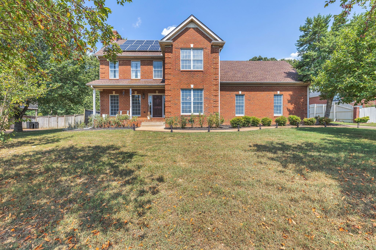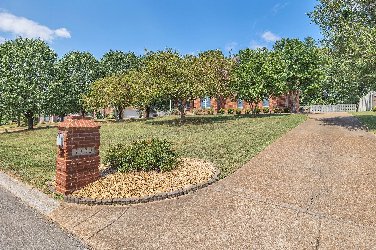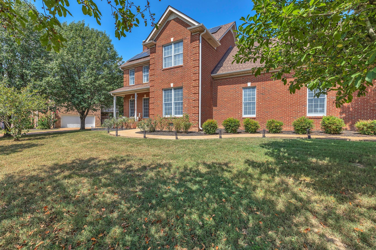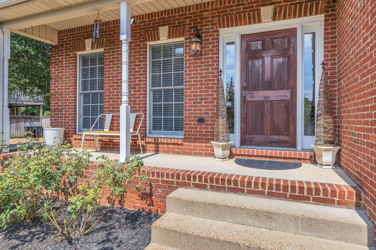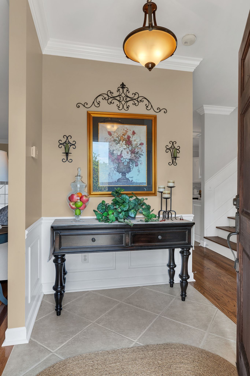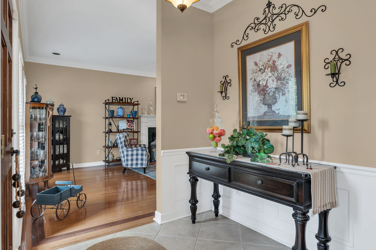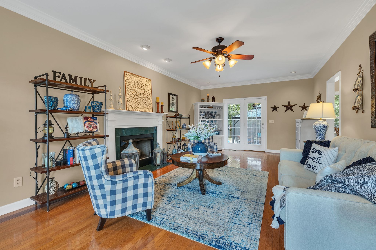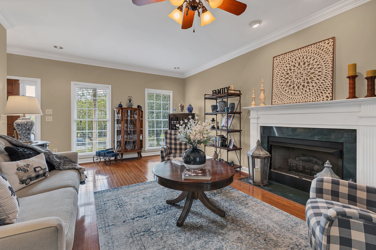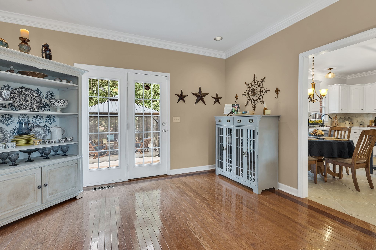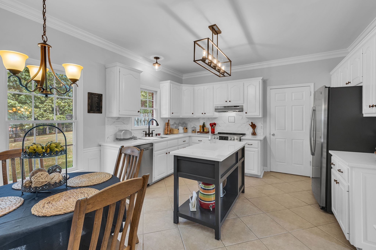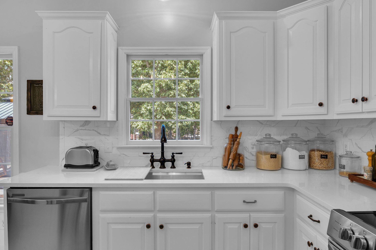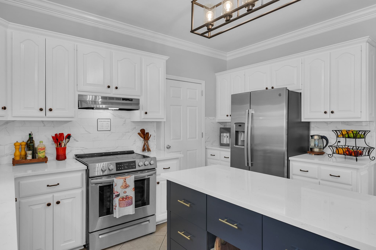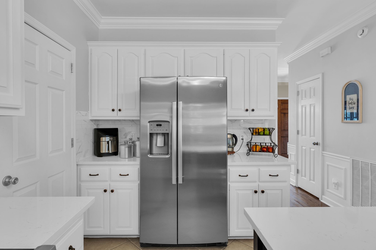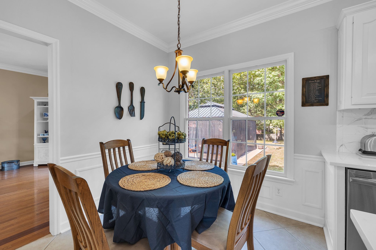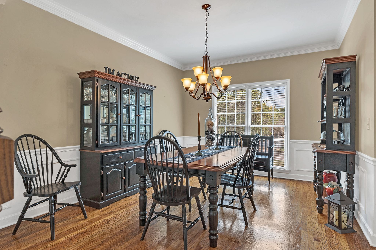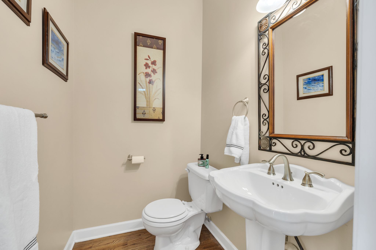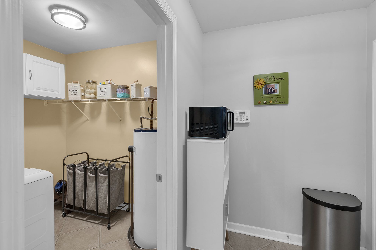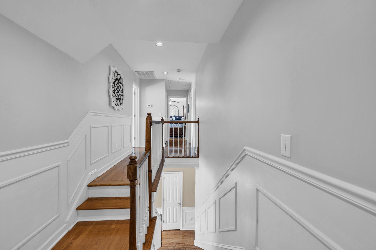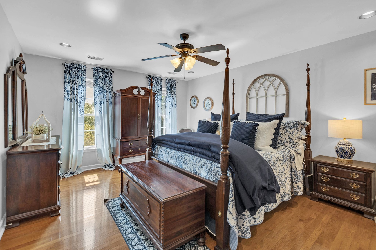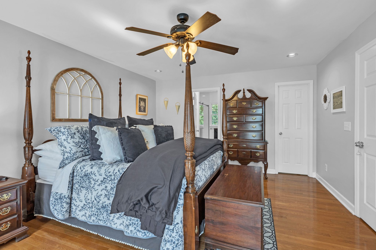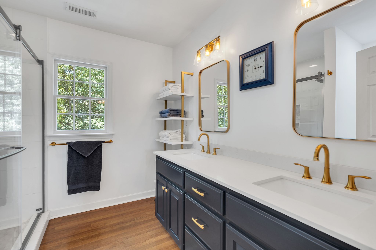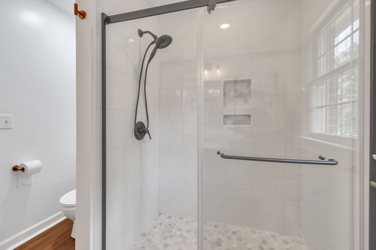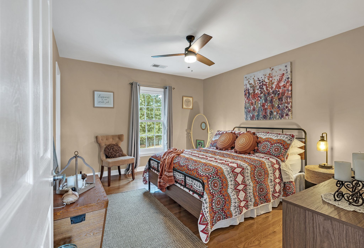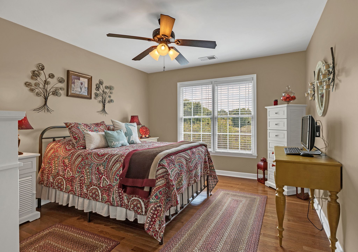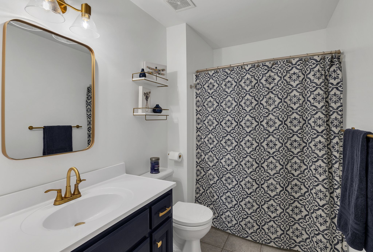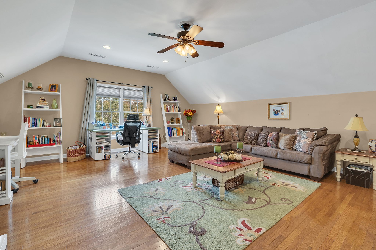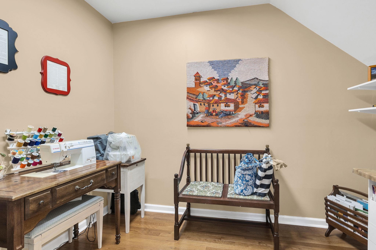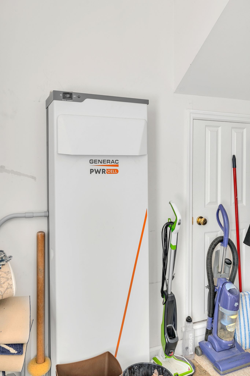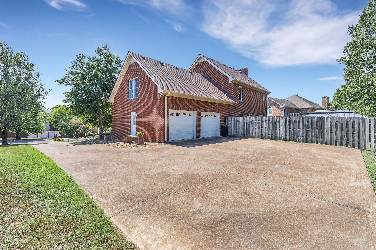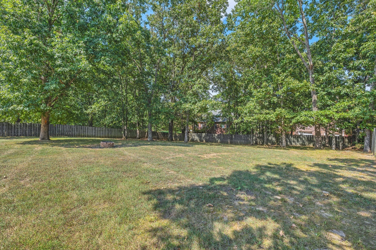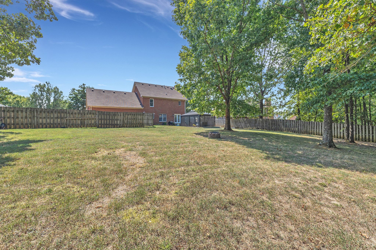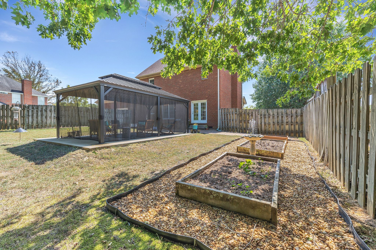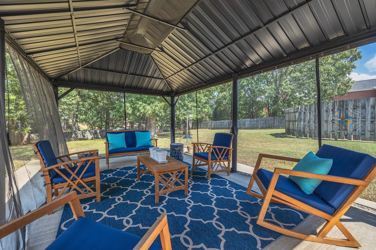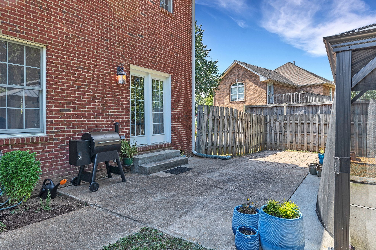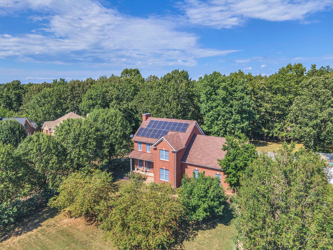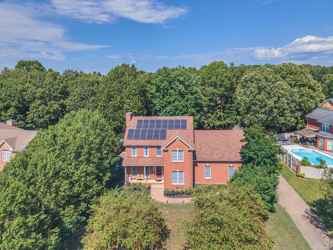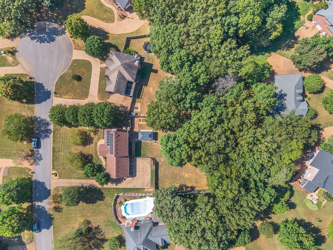4524 110th Street, OCALA, FL 34476
Contact Broker IDX Sites Inc.
Schedule A Showing
Request more information
- MLS#: OM695445 ( Residential )
- Street Address: 4524 110th Street
- Viewed: 118
- Price: $369,900
- Price sqft: $130
- Waterfront: No
- Year Built: 2025
- Bldg sqft: 2856
- Bedrooms: 4
- Total Baths: 3
- Full Baths: 3
- Garage / Parking Spaces: 2
- Days On Market: 137
- Additional Information
- Geolocation: 29.0626 / -82.1964
- County: MARION
- City: OCALA
- Zipcode: 34476
- Subdivision: Ocala Waterway Estates
- Elementary School: Hammett Bowen Jr. Elementary
- Middle School: Liberty Middle School
- High School: West Port High School
- Provided by: ESTELA REALTY LLC
- Contact: Pamilyn Welch
- 305-522-9856

- DMCA Notice
-
DescriptionOne or more photo(s) has been virtually staged. Don't miss this striking mid century modern inspired home the ABACO. This amazing 4 bedroom, 3 bath home is a dream come true. All large bedrooms. The primary bath has a beautiful tiled walk in shower, double sinks, a generous walk in closet and separate room w/toilet. The beautiful kitchen is a cook's dream. Quartz counters atop solid wood cabinets with soft closed doors and drawers. There is a deep, wide pantry and the laundry room just off the kitchen by the 2 car Side Entry Garage. An open floor plan the home has Living/Dining/Kitchen are where the entire family can comfortably spread out in the expansive great room, or gather around the Kitchen Island/Bar area for breakfast or snacks. There is solid surface flooring throughout the home for easy cleaning. Upgraded raised height Vanities and toilets in all bathrooms. Covered front porch and Lanai. Don't miss out on this incredible opportunity to own this beautiful home. Call Today!!! Visit us at our model home located 13392 SW 63RD TERRACE, OCALA FL 34473 OR off of SW 49th Avenue at 5069 SW 109th Loop, Ocala FL 34476.
Property Location and Similar Properties
Features
Appliances
- Dishwasher
- Disposal
- Electric Water Heater
- Exhaust Fan
- Microwave
- Range
- Refrigerator
Home Owners Association Fee
- 0.00
Builder Model
- Abaco
Builder Name
- Estela Living
- LLC
Carport Spaces
- 0.00
Close Date
- 0000-00-00
Cooling
- Central Air
Country
- US
Covered Spaces
- 0.00
Exterior Features
- Sliding Doors
Flooring
- Ceramic Tile
Furnished
- Unfurnished
Garage Spaces
- 2.00
Heating
- Central
- Electric
High School
- West Port High School
Insurance Expense
- 0.00
Interior Features
- Living Room/Dining Room Combo
- Open Floorplan
- Primary Bedroom Main Floor
- Solid Surface Counters
- Solid Wood Cabinets
- Split Bedroom
- Thermostat
- Walk-In Closet(s)
Legal Description
- SEC 34 TWP 16 RGE 21 PLAT BOOK UNR PAGE 254 OCALA WATERWAY ESTATES LOT 21N BEING MORE FULLY DESC AS: N 1/2 OF W 1/21 OF E 21/32 OF N 1/16 SUBJECT TO A PERPTUAL EASEMENT TO THE PUBLIC FOR INGRESS
- EGRESS
- PUBLIC UTILITIES AND SURFACE DRAINAGE OVER THE N 40 FT AND THE S 1/2 OF THE W 1/21 OF THE E 21/32 OF THE N 1/16 SUBJECT TO A PERPETUAL EASEMENT TO THE PUBLIC FOR INGRESS
- EGRESS
- PUBLIC UTILITIES AND SURFACE DRAINAGE OVER THE S 30 FT Parent Parcel: 3579-001-021
Levels
- One
Living Area
- 2124.00
Lot Features
- Cleared
Middle School
- Liberty Middle School
Area Major
- 34476 - Ocala
Net Operating Income
- 0.00
New Construction Yes / No
- Yes
Occupant Type
- Vacant
Open Parking Spaces
- 0.00
Other Expense
- 0.00
Parcel Number
- 3579-002-021
Parking Features
- Driveway
- Garage Door Opener
- Ground Level
- Parking Pad
Pets Allowed
- Yes
Property Condition
- Completed
Property Type
- Residential
Roof
- Shingle
School Elementary
- Hammett Bowen Jr. Elementary
Sewer
- Septic Tank
Tax Year
- 2024
Township
- 16S
Utilities
- BB/HS Internet Available
- Electricity Connected
- Water Connected
Views
- 118
Virtual Tour Url
- https://www.propertypanorama.com/instaview/stellar/OM695445
Water Source
- None
- Public
Year Built
- 2025
Zoning Code
- R1



