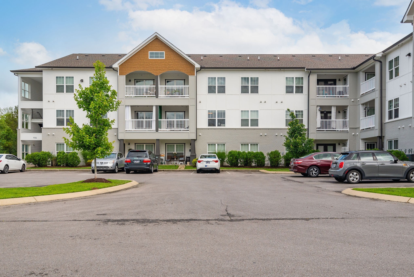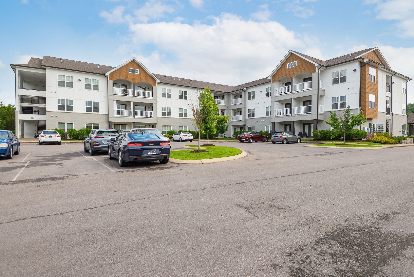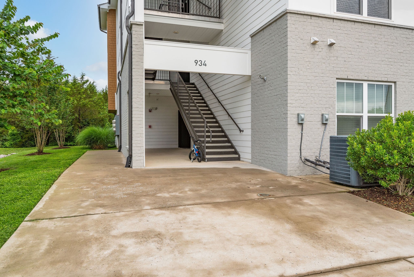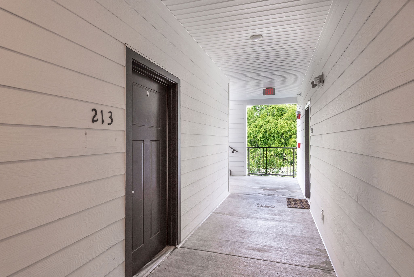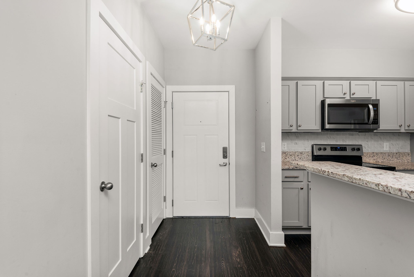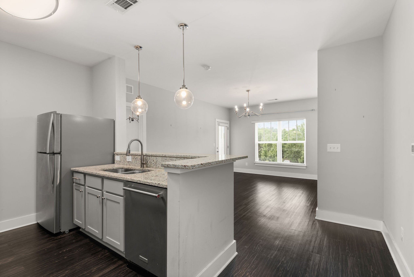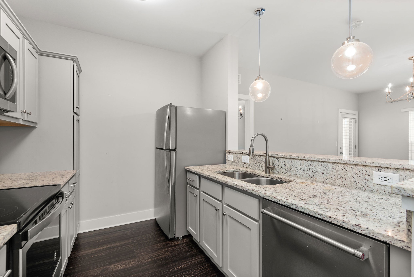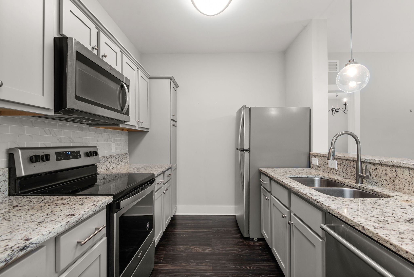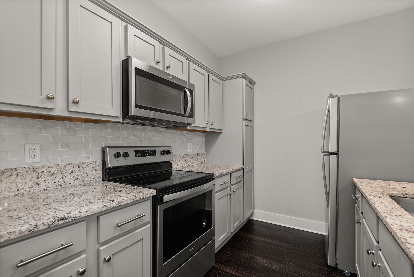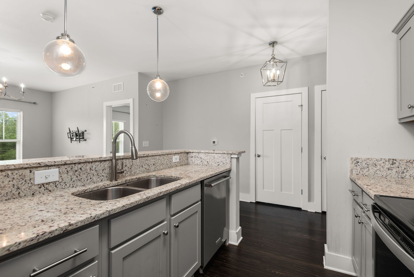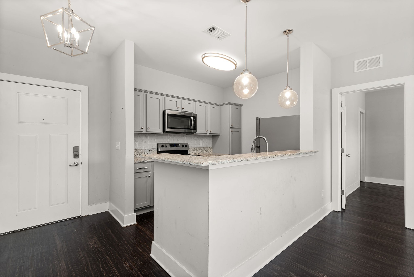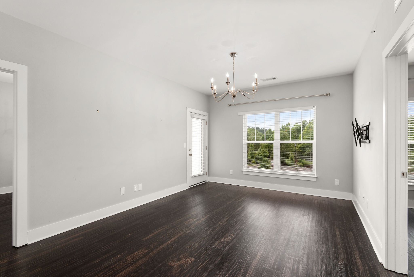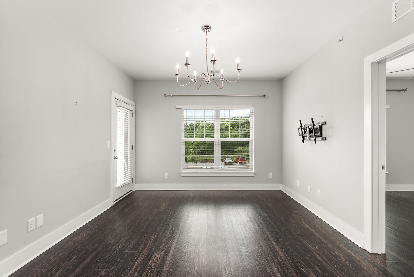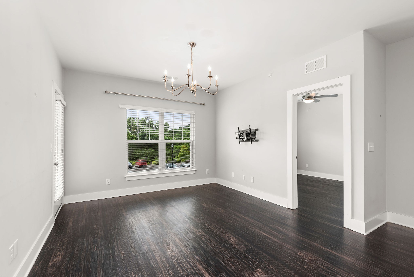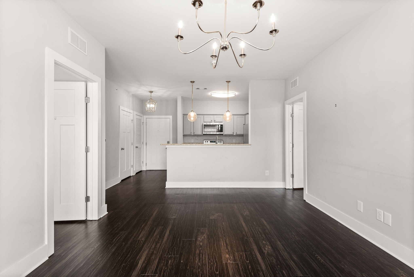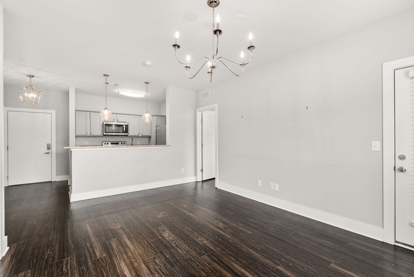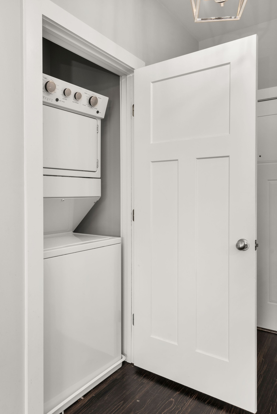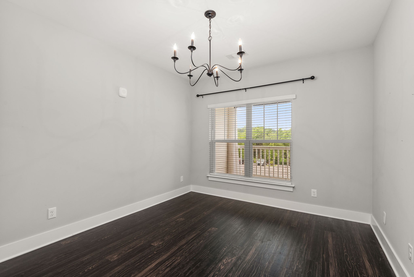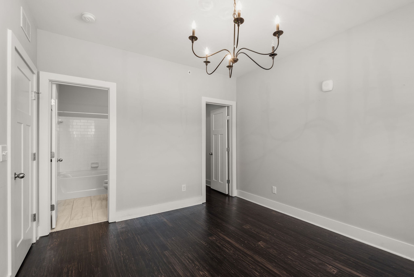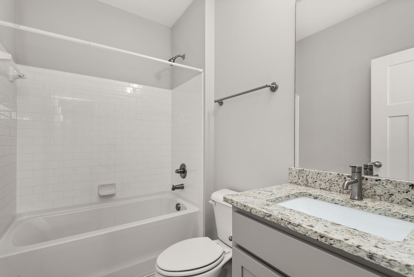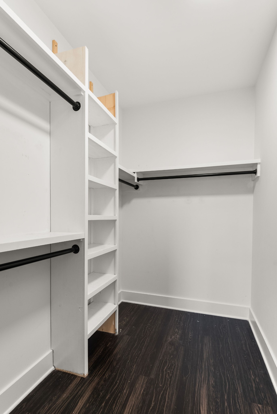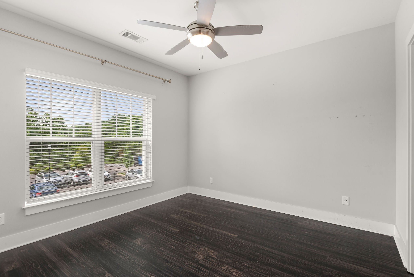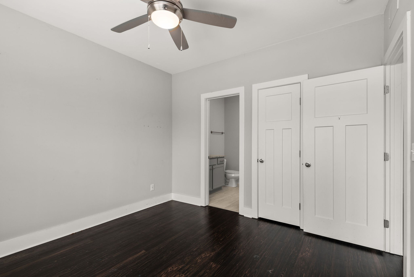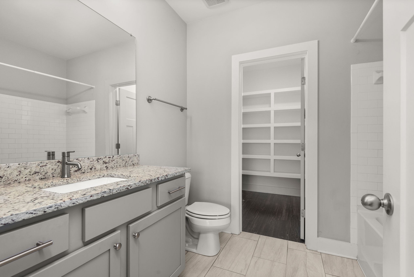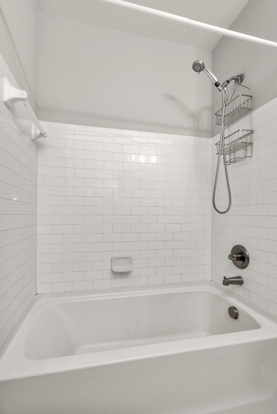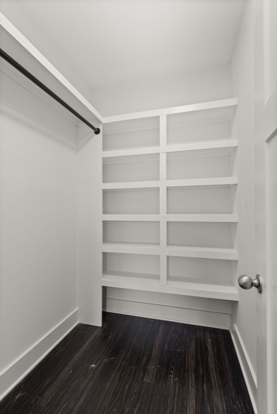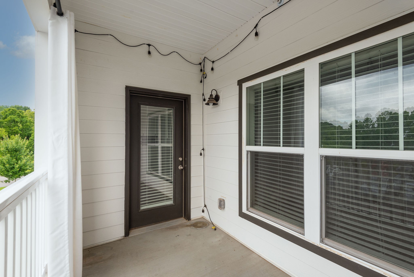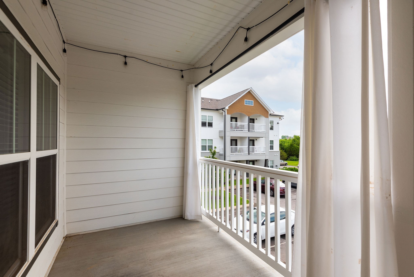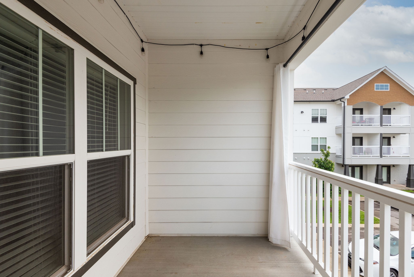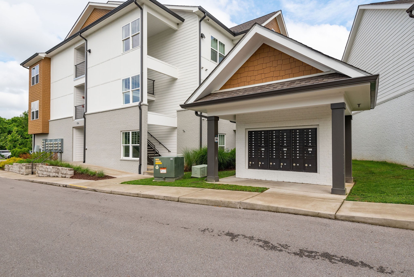3964 288th Street, BRANFORD, FL 32008
Contact Broker IDX Sites Inc.
Schedule A Showing
Request more information
- MLS#: OM694493 ( Residential )
- Street Address: 3964 288th Street
- Viewed: 71
- Price: $295,000
- Price sqft: $151
- Waterfront: No
- Year Built: 2007
- Bldg sqft: 1960
- Bedrooms: 2
- Total Baths: 2
- Full Baths: 2
- Garage / Parking Spaces: 2
- Days On Market: 147
- Additional Information
- Geolocation: 29.927 / -82.8251
- County: SUWANNEE
- City: BRANFORD
- Zipcode: 32008
- Subdivision: Three Rivers Estate
- Elementary School: Branford Elementary School
- Middle School: Suwannee Middle School
- High School: Branford High School
- Provided by: GAILEY ENTERPRISES REAL ESTATE
- Contact: Aiyana Ward
- 770-733-2596

- DMCA Notice
-
DescriptionWelcome to this beautifully remodeled home in the highly sought after Three Rivers Estates community. Situated on nearly two ACRES, this charming 2 bedroom, 2 bathroom residence offers a thoughtfully designed living space with NO CARPET throughout. Upon entering, youll be welcomed by a spacious family room featuring a striking custom slate tile feature wall, setting a warm and inviting ambiance. The upgraded kitchen boasts modern appliances, ample cabinetry, and a well planned layout that makes cooking a pleasure. Both bathrooms have been stylishly updated with tile finishes, and the flooring throughout the home enhances its modern appeal. The guest bedroom is an enormous suite with a huge walk in closet, making it versatile enough to serve as a second master bedroom. Step outside and discover an impressive outdoor setup, including a large covered front porch and a GENEROUS screened back room that leads to an additional observation deckperfect for relaxing or entertaining while enjoying the beautiful surroundings. The expansive 1.84 acre lot provides plenty of space for outdoor activities. The property also features a NEW water filtration system, and a NEW drain field. Additional highlights include a POLE BARN covered pavilion with electricity and a septic tank, offering the perfect setup for RV or camper parking. The detached OVERSIZED two car carport comes with an attached WORKSHOP, and a second shed in the backyard, both equipped with electric service, providing abundant storage and workspace. Located just moments from the MEMBERS ONLY boat launch and swim area on the Santa Fe River, this home is a dream for outdoor enthusiasts. Dont miss your chance to own this incredible property in a prime location with PRIVATE access to the Rivers. Schedule your private showing today!
Property Location and Similar Properties
Features
Appliances
- Dishwasher
- Dryer
- Microwave
- Range
- Refrigerator
- Washer
- Water Filtration System
Home Owners Association Fee
- 175.00
Association Name
- Three River Estates
Carport Spaces
- 2.00
Close Date
- 0000-00-00
Cooling
- Central Air
Country
- US
Covered Spaces
- 0.00
Exterior Features
- Lighting
- Other
Flooring
- Vinyl
Garage Spaces
- 0.00
Heating
- Central
High School
- Branford High School
Insurance Expense
- 0.00
Interior Features
- Built-in Features
- Ceiling Fans(s)
- Walk-In Closet(s)
Legal Description
- LEG LOTS 1 & 2 BLK 67 UNIT 2 THREE RIVERS ESTATES ORB 2425 P 355-56 TRUSTEE'S DEED YR 2023
Levels
- One
Living Area
- 1296.00
Lot Features
- Oversized Lot
- Private
Middle School
- Suwannee Middle School
Area Major
- 32008 - Branford
Net Operating Income
- 0.00
Occupant Type
- Owner
Open Parking Spaces
- 0.00
Other Expense
- 0.00
Other Structures
- Outhouse
- Shed(s)
- Storage
Parcel Number
- 33-06S-15E-01587-670010
Parking Features
- Covered
- Driveway
Pets Allowed
- Yes
Property Type
- Residential
Roof
- Shingle
School Elementary
- Branford Elementary School
Sewer
- Septic Tank
Tax Year
- 2024
Township
- 06S
Utilities
- Electricity Connected
View
- Trees/Woods
Views
- 71
Virtual Tour Url
- https://www.propertypanorama.com/instaview/stellar/OM694493
Water Source
- Well
Year Built
- 2007



