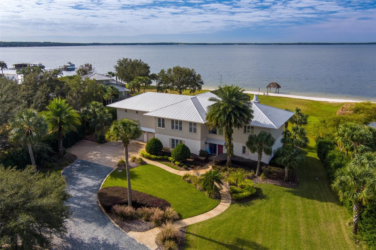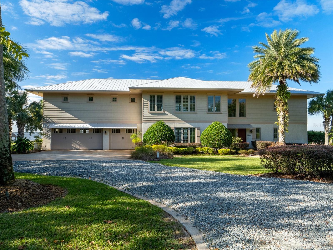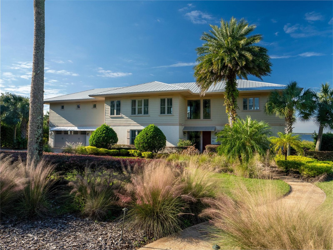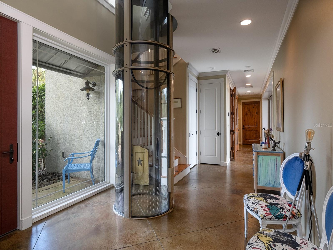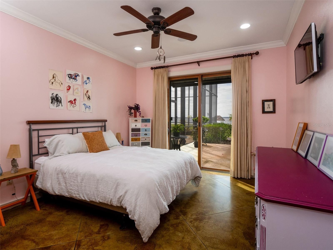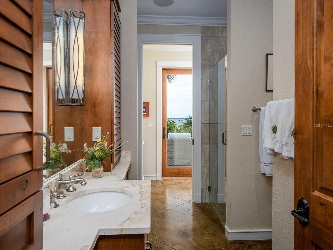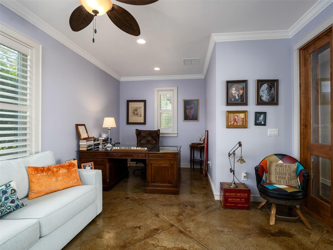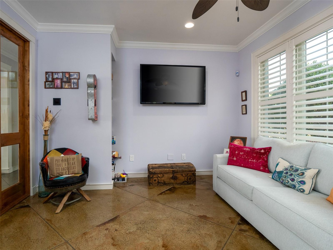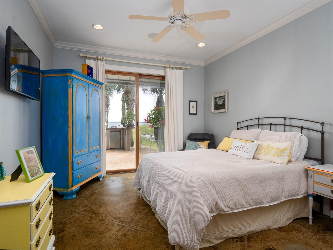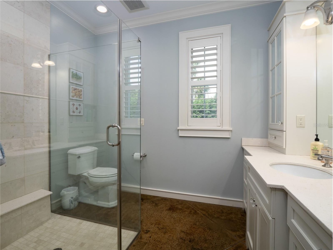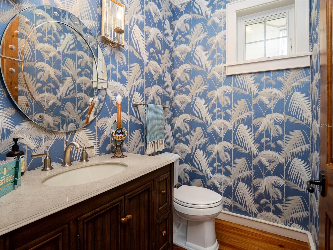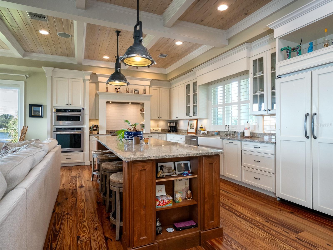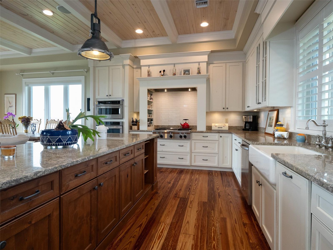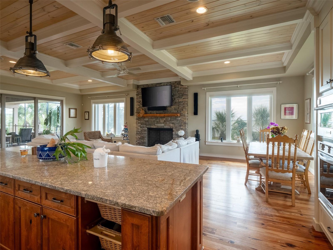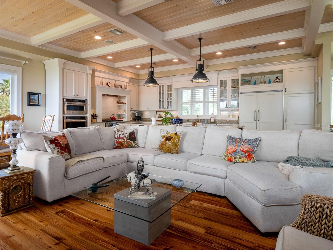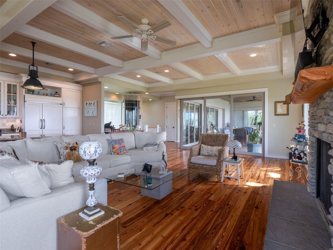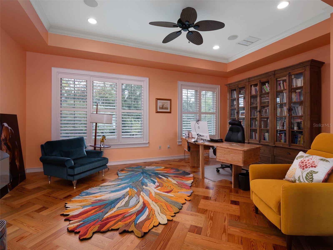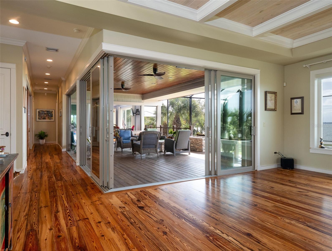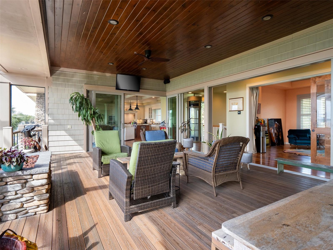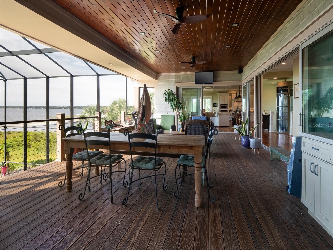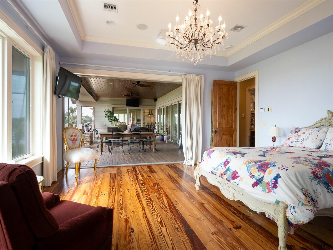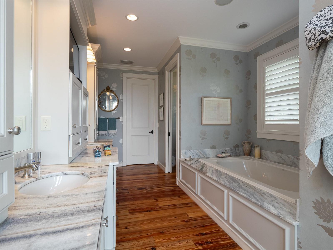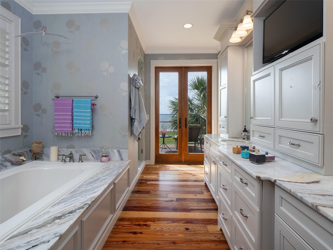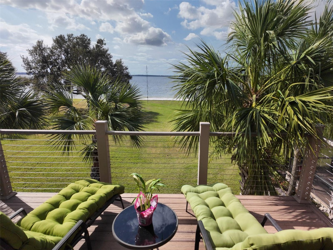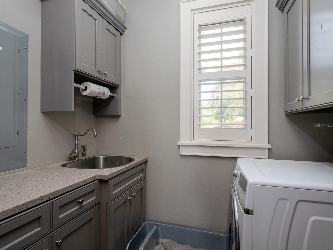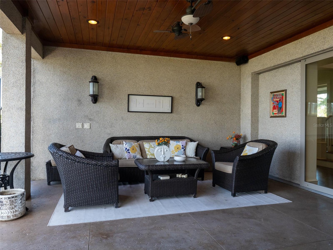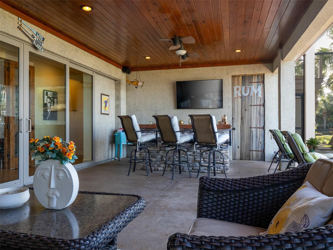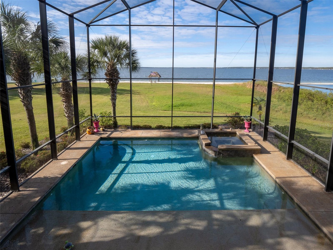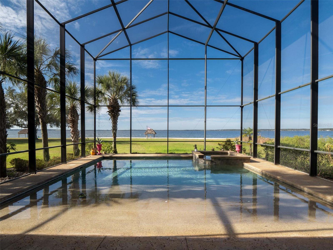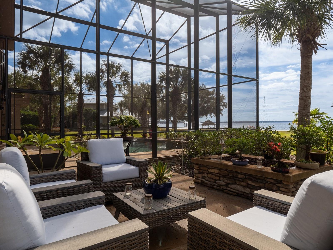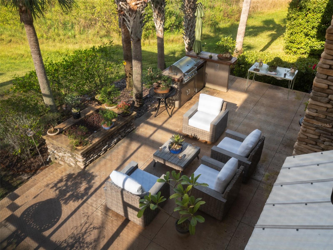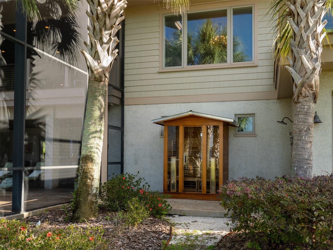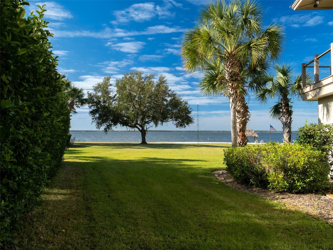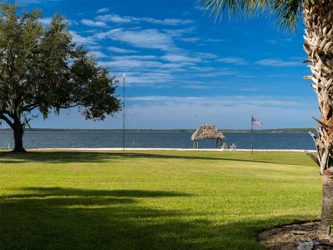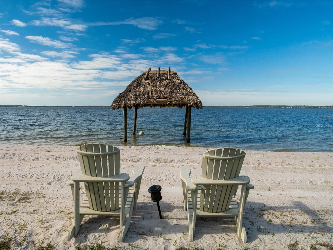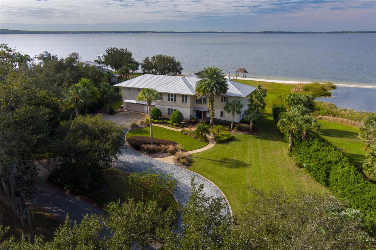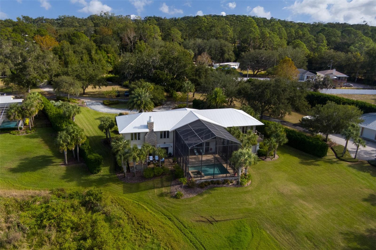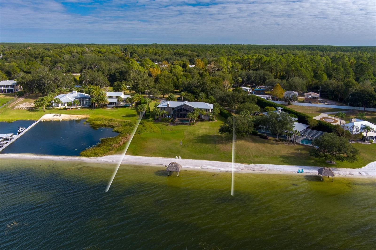12757 143rd Avenue, OCKLAWAHA, FL 32179
Contact Broker IDX Sites Inc.
Schedule A Showing
Request more information
- MLS#: OM689927 ( Residential )
- Street Address: 12757 143rd Avenue
- Viewed: 280
- Price: $1,595,000
- Price sqft: $408
- Waterfront: Yes
- Wateraccess: Yes
- Waterfront Type: Beach Front,Lake Front
- Year Built: 2013
- Bldg sqft: 3910
- Bedrooms: 4
- Total Baths: 4
- Full Baths: 3
- 1/2 Baths: 1
- Garage / Parking Spaces: 3
- Days On Market: 276
- Additional Information
- Geolocation: 29.0363 / -81.9177
- County: MARION
- City: OCKLAWAHA
- Zipcode: 32179
- Subdivision: Lowries Sub
- Provided by: OCALA HORSE PROPERTIES, LLC
- Contact: Matt Varney
- 352-615-8891

- DMCA Notice
-
DescriptionLocated right on Lake Weir in Ocklawaha, this beautifully maintained two story home offers a blend of comfort and style on 1.63 acres. The 4 bedroom, 3.5 bathroom residence features an elevator for easy access to the upper level, where balconies provide stunning lake views. The spacious kitchen, open to the living room, is ideal for entertaining, complemented by high ceilings and warm wood flooring throughout. Outdoors, the screened in pool area and expansive patio spaces provide perfect settings for gatherings or quiet relaxation. Experience lakeside living with the charm and elegance this property offers!
Property Location and Similar Properties
Features
Waterfront Description
- Beach Front
- Lake Front
Appliances
- Bar Fridge
- Built-In Oven
- Convection Oven
- Cooktop
- Dishwasher
- Disposal
- Dryer
- Exhaust Fan
- Microwave
- Range Hood
- Refrigerator
- Tankless Water Heater
- Water Softener
Home Owners Association Fee
- 0.00
Builder Name
- Drake Construction
Carport Spaces
- 0.00
Close Date
- 0000-00-00
Cooling
- Central Air
- Zoned
Country
- US
Covered Spaces
- 0.00
Exterior Features
- Lighting
- Outdoor Grill
- Outdoor Shower
- Sauna
- Sliding Doors
Flooring
- Concrete
- Wood
Garage Spaces
- 3.00
Heating
- Central
- Propane
Insurance Expense
- 0.00
Interior Features
- Ceiling Fans(s)
- Crown Molding
- Eat-in Kitchen
- Elevator
- High Ceilings
- Kitchen/Family Room Combo
- Open Floorplan
- PrimaryBedroom Upstairs
- Sauna
- Smart Home
- Stone Counters
- Thermostat
- Walk-In Closet(s)
- Wet Bar
Legal Description
- SEC 04 TWP 17 RGE 24 PLAT BOOK C PAGE 096 LOWRIE S SUB BLK D LOT 8 & A PT OF LOT 16 WEIR PARK (E-45) BEING MORE PARTICULARLY DESC AS: BEGIN AT THE MOST SLY COR OF LOT 8 BLK D OF LOWRIE S (C-96) TH S 33-10-00 W 277.06 FT TH S 50-21-58 W 166.11 FT TO A PT BEING ON A 3258.22 FT RADIUS CURVE CONCAVE SWLY TH NWLY ALONG ARC OF CURVE THRU A CENTRAL ANGLE OF 01-45-31 A DISTANCE OF 100 FT A CHORD BEARING & DISTANCE OF N 39-01-23 W 100 FT TH N 33-05-29 E 505.44 FT TH S 22-07-39 E 72.91 FT TH S 22-11-35 E 103.38 FT TO THE POB
Levels
- Two
Living Area
- 3910.00
Lot Features
- Flood Insurance Required
- Landscaped
- Private
Area Major
- 32179 - Ocklawaha
Net Operating Income
- 0.00
Occupant Type
- Owner
Open Parking Spaces
- 0.00
Other Expense
- 0.00
Parcel Number
- 4854-004-008
Parking Features
- Circular Driveway
- Garage Door Opener
- Ground Level
- Oversized
Pool Features
- Auto Cleaner
- Gunite
- Heated
- Lighting
- Screen Enclosure
Property Condition
- Completed
Property Type
- Residential
Roof
- Metal
Sewer
- Septic Tank
Style
- Coastal
- Contemporary
- Custom
Tax Year
- 2023
Township
- 17S
Utilities
- Cable Connected
- Electricity Connected
- Propane
View
- Pool
- Trees/Woods
- Water
Views
- 280
Virtual Tour Url
- https://gainesville360.com/2024/12757/
Water Source
- Well
Year Built
- 2013
Zoning Code
- R1



