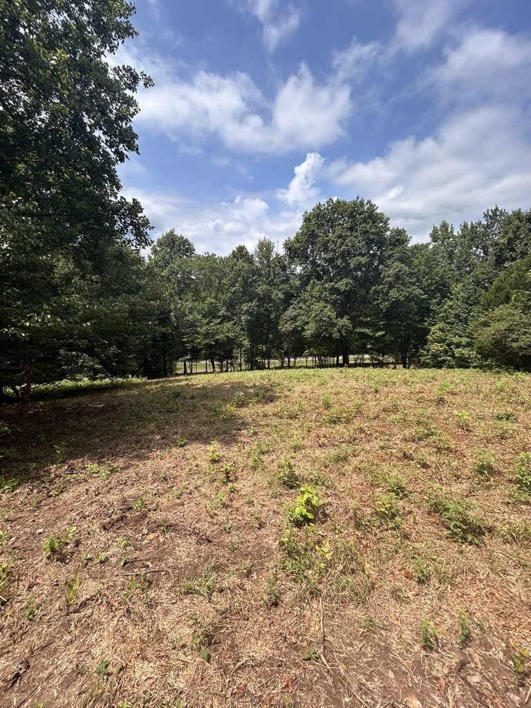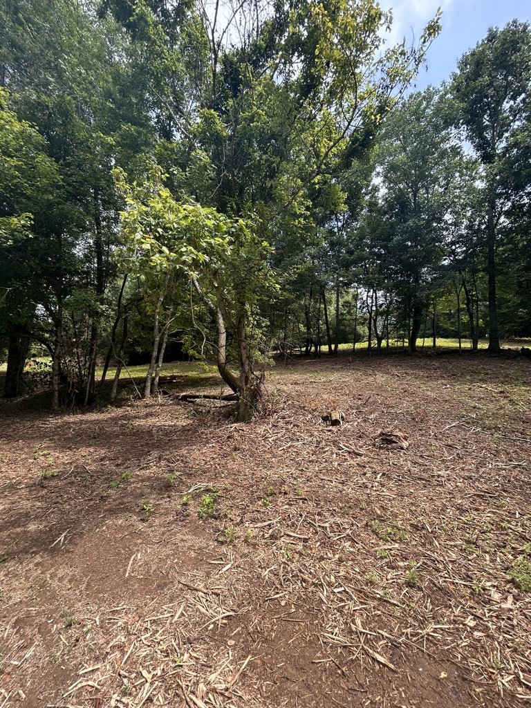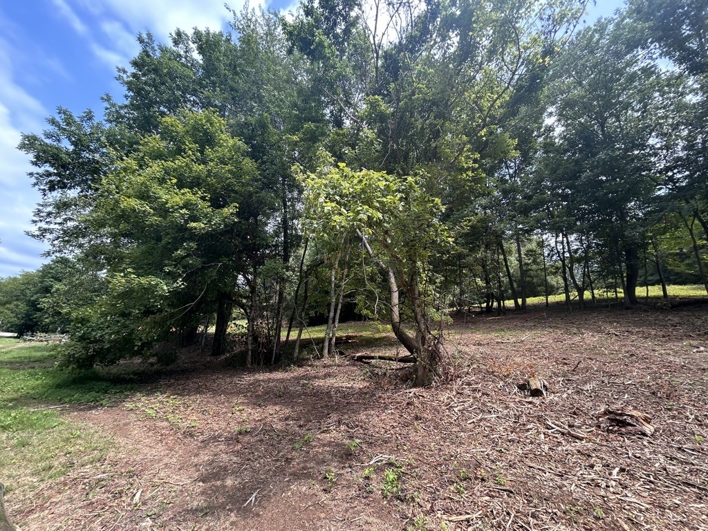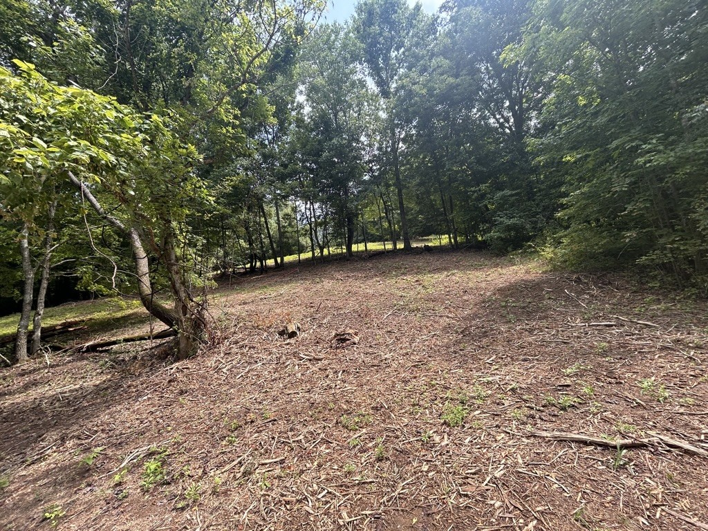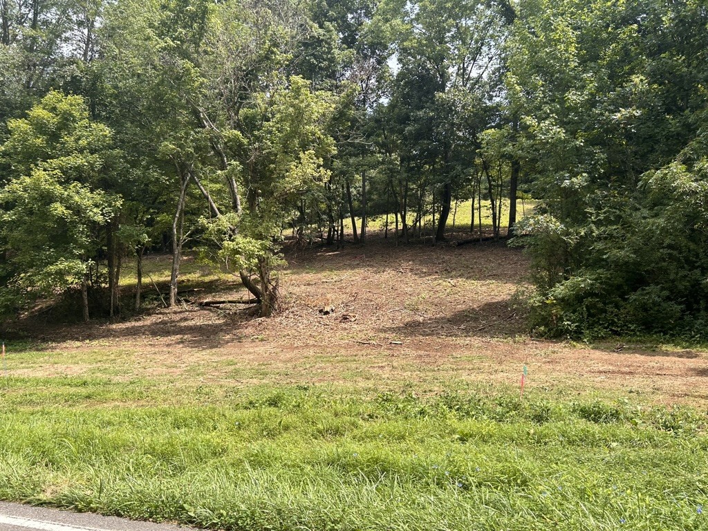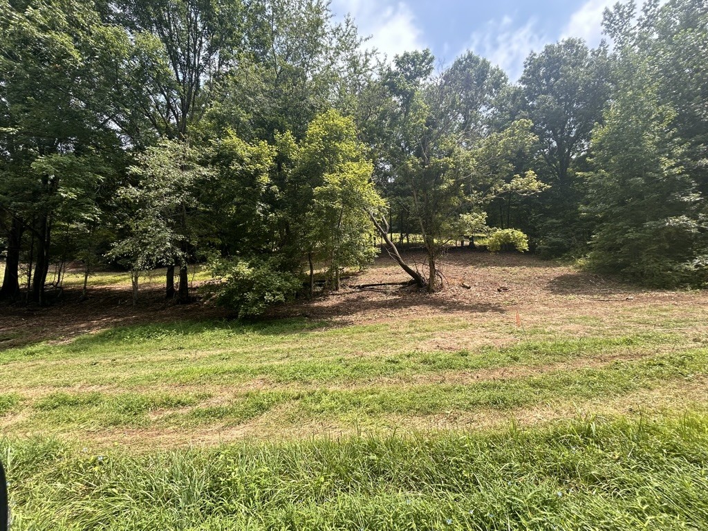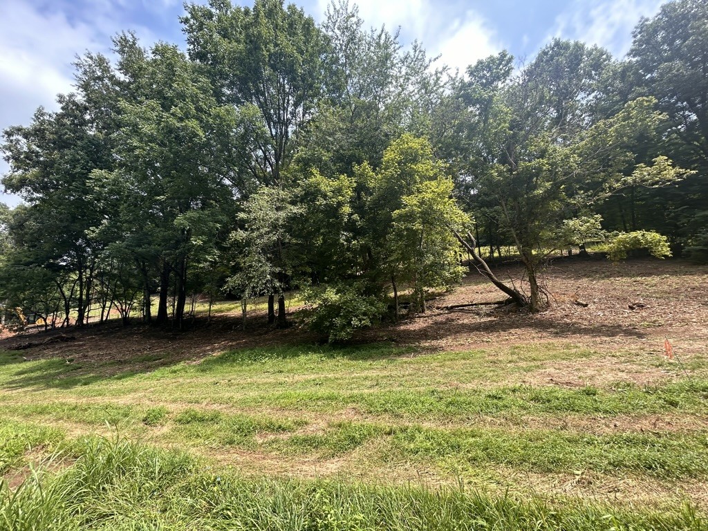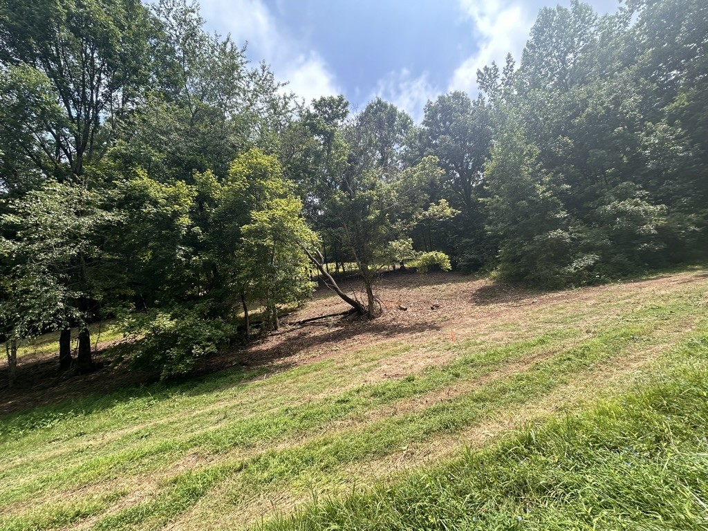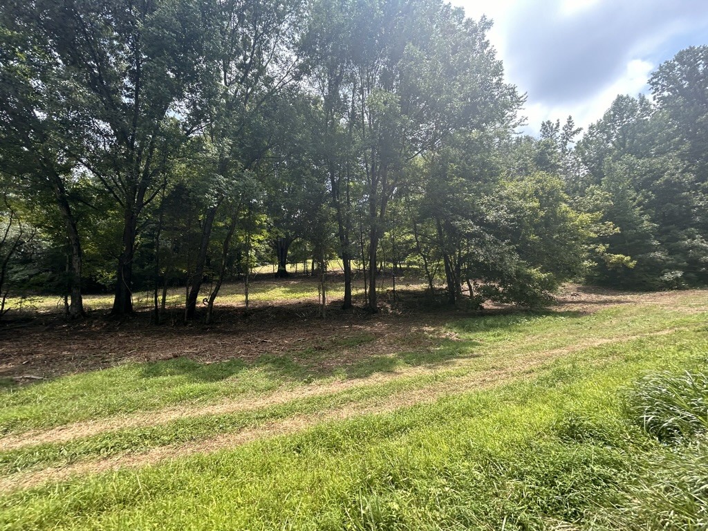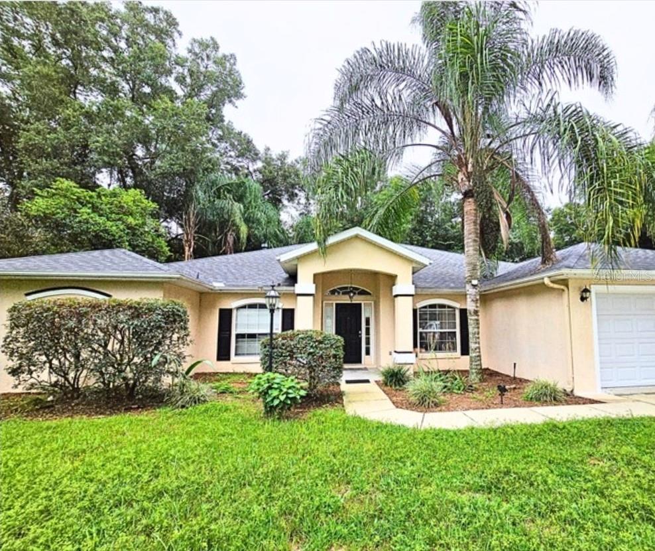5650 34th Street, OCALA, FL 34480
Contact Broker IDX Sites Inc.
Schedule A Showing
Request more information
- MLS#: OM686090 ( Residential )
- Street Address: 5650 34th Street
- Viewed: 179
- Price: $425,000
- Price sqft: $95
- Waterfront: No
- Year Built: 2000
- Bldg sqft: 4486
- Bedrooms: 4
- Total Baths: 3
- Full Baths: 2
- 1/2 Baths: 1
- Days On Market: 366
- Additional Information
- Geolocation: 29.1537 / -82.056
- County: MARION
- City: OCALA
- Zipcode: 34480
- Subdivision: Indian Pines Add 01
- Elementary School: Maplewood
- Middle School: Osceola
- High School: Forest

- DMCA Notice
-
DescriptionSpacious 4BR/2.5BA Pool Home in a Beautiful area. 1/3 acre lot! No HOA! Highly Motivated. New Roof. Features include fenced backyard, open split floor plan, double sided fireplace, tile & wood flooring and screened back porch. A large master bedroom includes a walk in closet and boast enough space for office. Huge kitchen area for serving your favorite meals along with a walk in pantry. The pool featured a heated spa is completely screened. Enjoy shopping centers and restaurants plus close by. Schedule Your Tour. Make this beautiful abode your next home.
Property Location and Similar Properties
Features
Appliances
- Dishwasher
- Dryer
- Microwave
- Range
- Refrigerator
- Washer
Home Owners Association Fee
- 0.00
Carport Spaces
- 0.00
Close Date
- 0000-00-00
Cooling
- Central Air
Country
- US
Covered Spaces
- 0.00
Exterior Features
- Lighting
Flooring
- Tile
- Wood
Garage Spaces
- 2.00
Heating
- Electric
- Heat Pump
High School
- Forest High School
Insurance Expense
- 0.00
Interior Features
- Cathedral Ceiling(s)
- Ceiling Fans(s)
- High Ceilings
- Walk-In Closet(s)
Legal Description
- SEC 25 TWP 15 RGE 22 PLAT BOOK 001 PAGE 133 INDIAN PINES 1ST ADDITION BLK A LOT 4
Levels
- One
Living Area
- 2463.00
Middle School
- Osceola Middle School
Area Major
- 34480 - Ocala
Net Operating Income
- 0.00
Occupant Type
- Owner
Open Parking Spaces
- 0.00
Other Expense
- 0.00
Parcel Number
- 29700-001-04
Pets Allowed
- Cats OK
- Dogs OK
Pool Features
- Heated
- In Ground
- Screen Enclosure
Property Type
- Residential
Roof
- Shingle
School Elementary
- Maplewood Elementary School-M
Sewer
- Septic Tank
Tax Year
- 2023
Township
- 15
Utilities
- BB/HS Internet Available
- Electricity Connected
Views
- 179
Virtual Tour Url
- https://www.propertypanorama.com/instaview/stellar/OM686090
Water Source
- Public
Year Built
- 2000
Zoning Code
- R1



