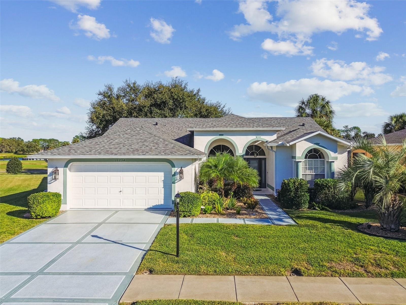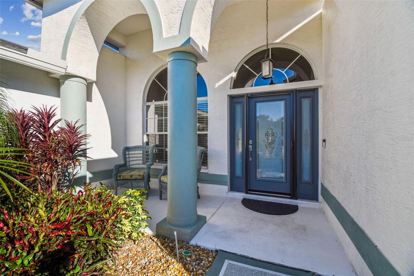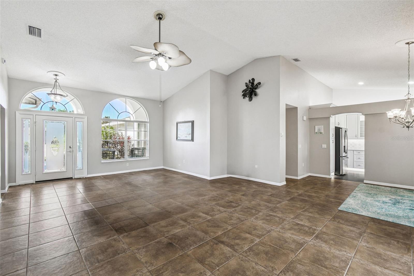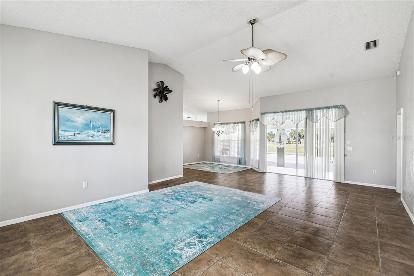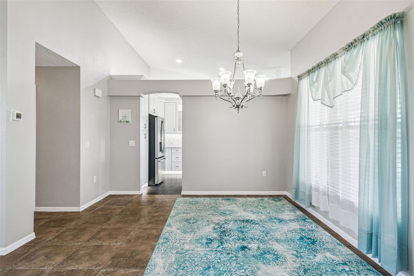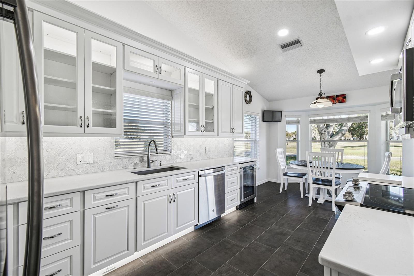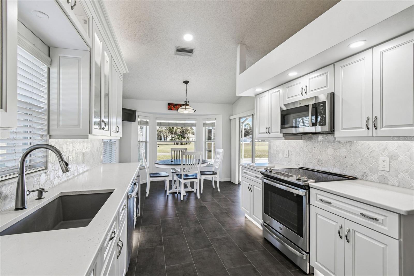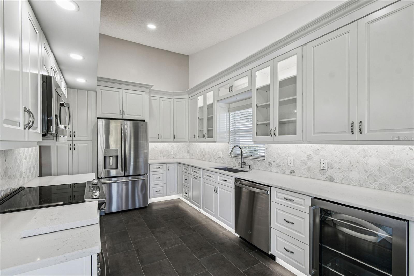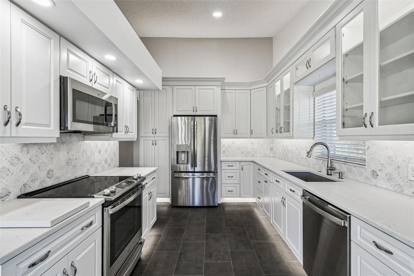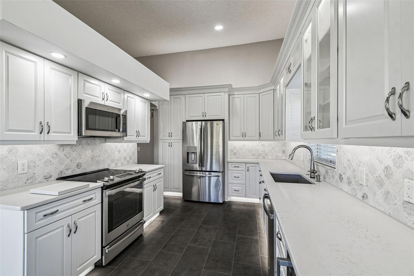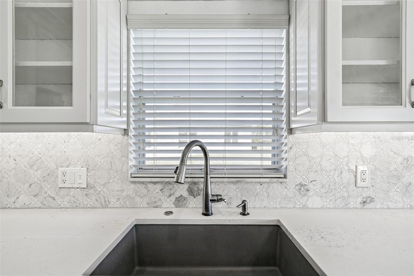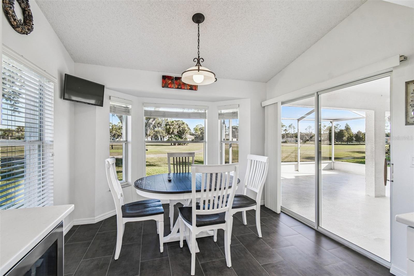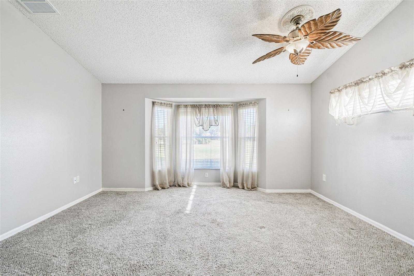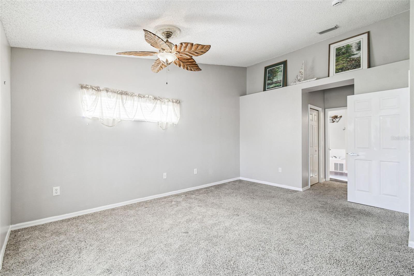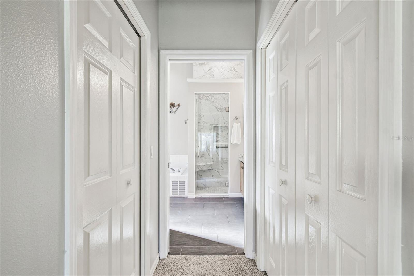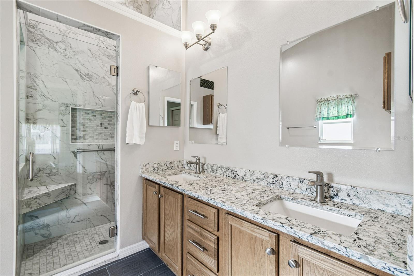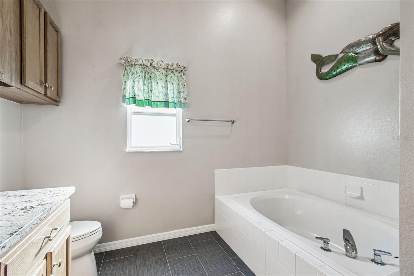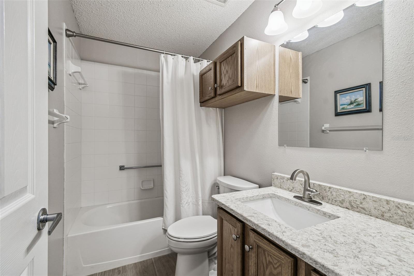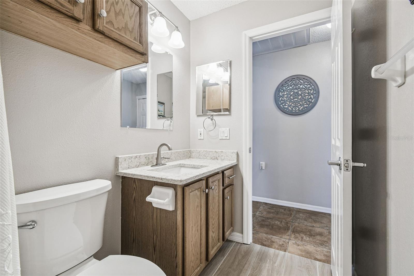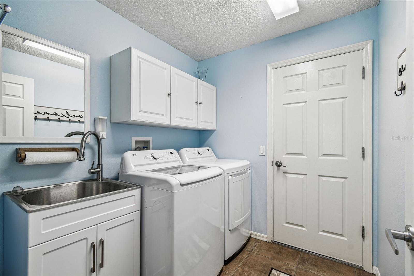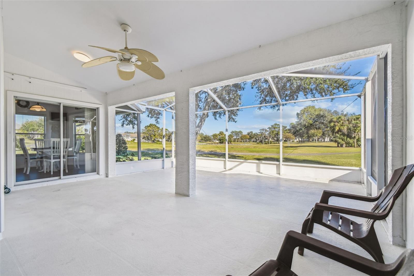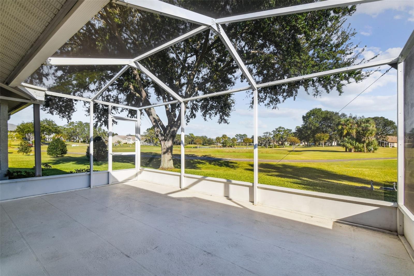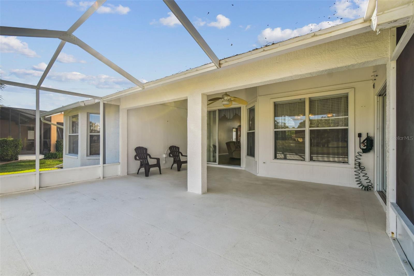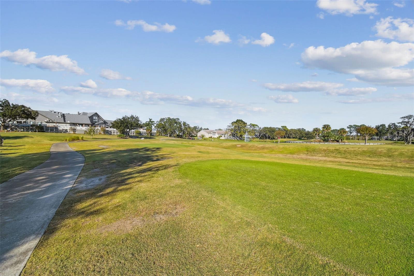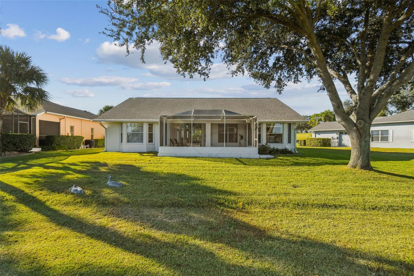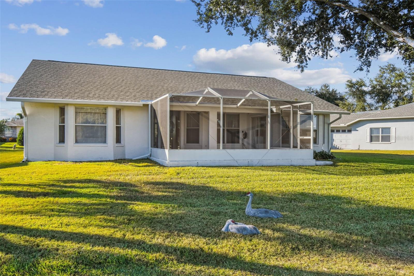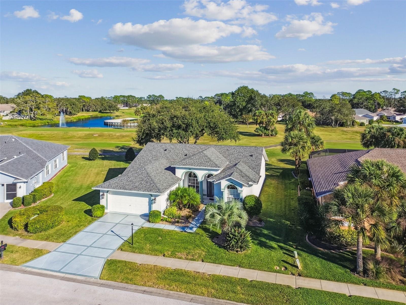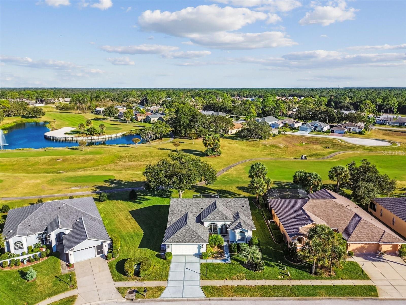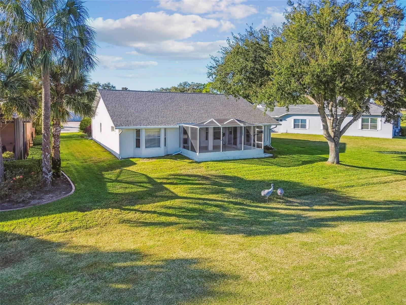18234 Nestlebranch Court, HUDSON, FL 34667
Contact Tropic Shores Realty
Schedule A Showing
Request more information
- MLS#: W7880763 ( Residential )
- Street Address: 18234 Nestlebranch Court
- Viewed: 149
- Price: $359,000
- Price sqft: $132
- Waterfront: No
- Year Built: 2003
- Bldg sqft: 2715
- Bedrooms: 3
- Total Baths: 2
- Full Baths: 2
- Garage / Parking Spaces: 2
- Days On Market: 99
- Additional Information
- Geolocation: 28.4238 / -82.6248
- County: PASCO
- City: HUDSON
- Zipcode: 34667
- Subdivision: Heritage Pines Village 27
- Provided by: RE/MAX MARKETING SPECIALISTS
- Contact: Joan Herr
- 352-686-0540

- DMCA Notice
-
DescriptionThis hampton home (c. Rutenberg estate design) has been renovated & up dated and shows like a model. Located in the area's premier 55+ community of heritage pines and sits at the end of a cul de sac with golf course frontage to the 10th hole views of illuminated fountain and 18th hole.... Just steps to the spectaular club house. Highlights include: new kitchen(2024) including quartz countertops, marble backsplash, under and above cabinet motion sensitive lighting; extra high cabinets with crown molding, soft close doors/drawers, spice cabinets, super susan, pantry with pull out shelves; new high end ge stainless steel appliances; deep sink with touchless faucet; beverage refrigerator; dishwasher w/stainless steel interior. Glasstop stove with self cleaning oven convection settings & airfryer; microwave with sensor cooking & steam cleaning. Master bath w/garden tub, new shower w/glass enclosure/grab bars, waterfall shower head, granite counter tops, two medicine cabinets and recessed lighting with nightlights. Guest bedroom with walk in closet and full bathroom with tub, quartz countertop, kohler comfort height toilet. Laundry with lg washer and dryer plus stainless steel utility tub. Roof 2022, water softener 2022, new hot water tank 12/2025, radiant heat barrier, garage attic vent fan & pull down metal stairs 2025, garage elongated for added space and epoxy floor 2018. Gutters 2018, extended lanai to enjoy the community amenities. Heritage pines is a secure, gated, financially sound, affordable community of 1,406 homes with clubhouse and private 18 hole golf course. Amenities include resort style pool, pickleball and tennis courts, driving range, restaurant, bar, performing arts center featuring year round shows and activities, billiards room, fitness center, numberous clubs and so much more. (some photos have been virtually staged) vacation at home every day!!
Property Location and Similar Properties
Features
Appliances
- Dishwasher
- Disposal
- Dryer
- Microwave
- Range
- Refrigerator
- Touchless Faucet
- Washer
- Water Softener
- Wine Refrigerator
Association Amenities
- Cable TV
- Clubhouse
- Fitness Center
- Gated
- Golf Course
- Park
- Pickleball Court(s)
- Pool
- Recreation Facilities
- Security
- Spa/Hot Tub
- Storage
- Tennis Court(s)
- Vehicle Restrictions
Home Owners Association Fee
- 310.00
Home Owners Association Fee Includes
- Guard - 24 Hour
- Cable TV
- Common Area Taxes
- Pool
- Internet
- Maintenance Grounds
- Management
- Private Road
- Recreational Facilities
- Security
Association Name
- Herb Hurley
Association Phone
- 727-861-7784
Builder Model
- HAMPTON
Builder Name
- US HOMES
Carport Spaces
- 0.00
Close Date
- 0000-00-00
Cooling
- Central Air
- Attic Fan
Country
- US
Covered Spaces
- 0.00
Exterior Features
- Rain Gutters
- Sidewalk
- Sliding Doors
Flooring
- Carpet
- Ceramic Tile
Garage Spaces
- 2.00
Heating
- Central
- Electric
Insurance Expense
- 0.00
Interior Features
- Ceiling Fans(s)
- High Ceilings
- Living Room/Dining Room Combo
- Open Floorplan
- Solid Surface Counters
- Solid Wood Cabinets
- Split Bedroom
- Vaulted Ceiling(s)
- Walk-In Closet(s)
- Window Treatments
Legal Description
- HERITAGE PINES VILLAGE 27 PB 41 PG 001 LOT 11 OR 9544 PG 2082
Levels
- One
Living Area
- 1897.00
Lot Features
- Cul-De-Sac
- Landscaped
- On Golf Course
Area Major
- 34667 - Hudson/Bayonet Point/Port Richey
Net Operating Income
- 0.00
Occupant Type
- Vacant
Open Parking Spaces
- 0.00
Other Expense
- 0.00
Parcel Number
- 17-24-05-014.0-000.00-011.0
Parking Features
- Driveway
- Garage Door Opener
- Golf Cart Parking
- Oversized
Pets Allowed
- Cats OK
- Dogs OK
Possession
- Close Of Escrow
Property Type
- Residential
Roof
- Shingle
Sewer
- Public Sewer
Style
- Contemporary
Tax Year
- 2024
Township
- 24S
Utilities
- Cable Connected
- Electricity Connected
- Fire Hydrant
- Sewer Connected
- Sprinkler Recycled
- Underground Utilities
- Water Connected
View
- Golf Course
- Water
Views
- 149
Virtual Tour Url
- https://www.propertypanorama.com/instaview/stellar/W7880763
Water Source
- Public
Year Built
- 2003
Zoning Code
- MPUD



