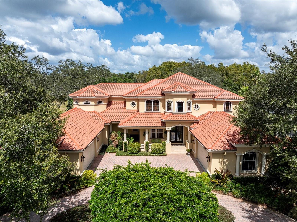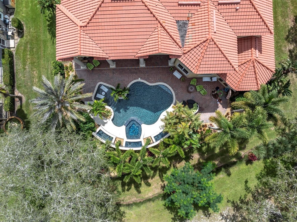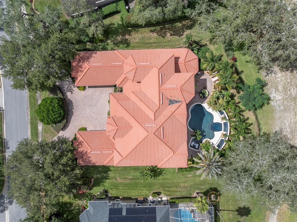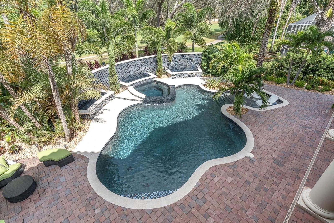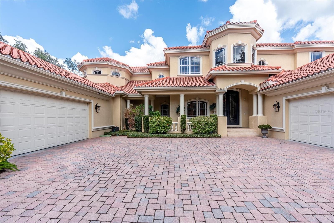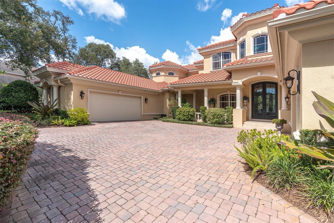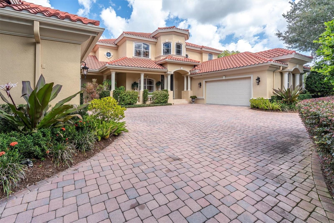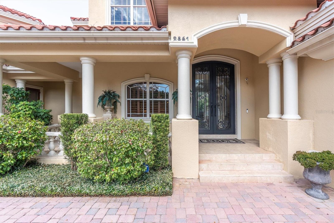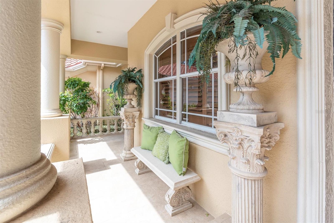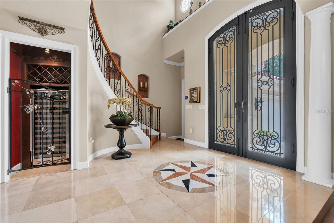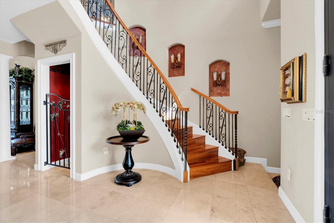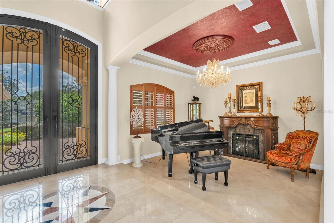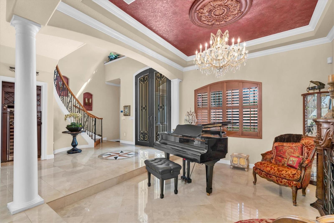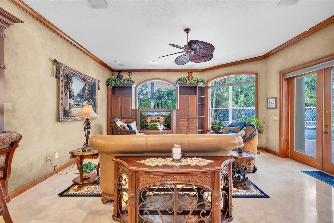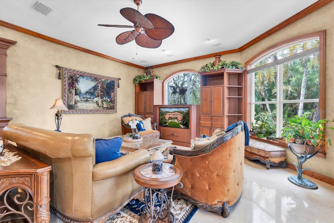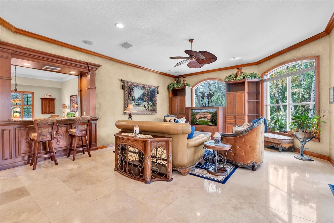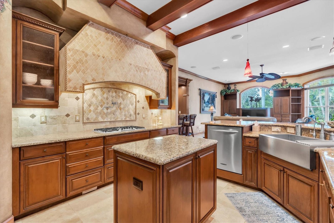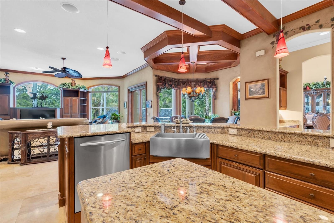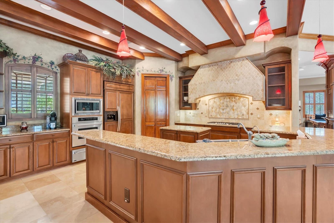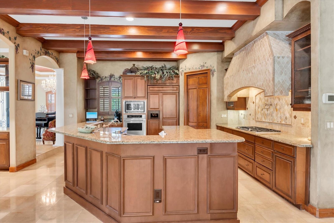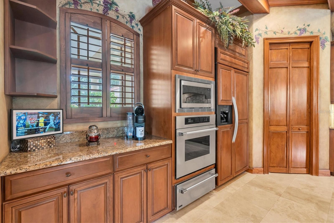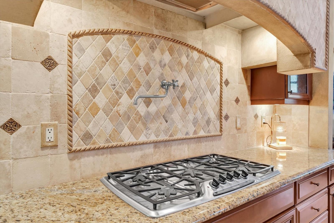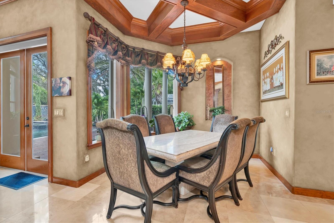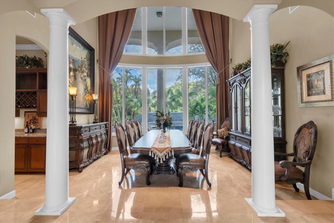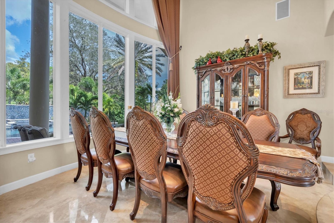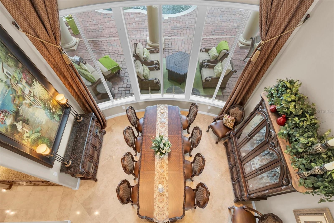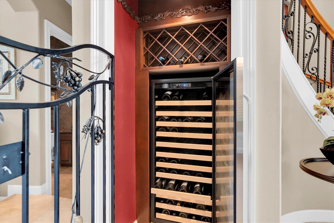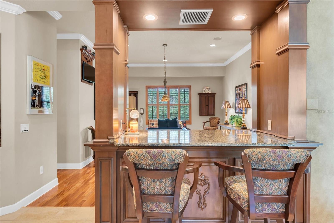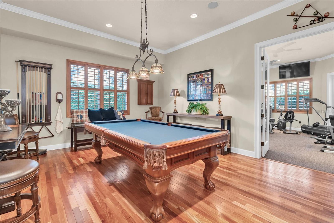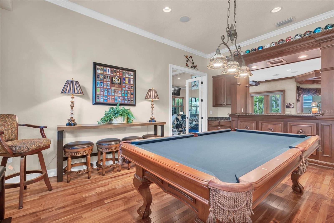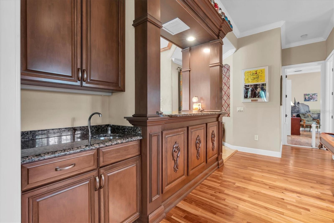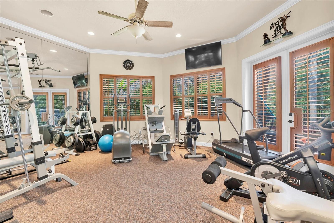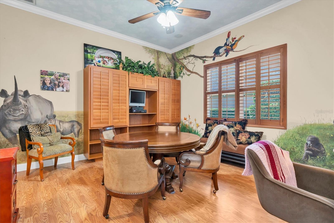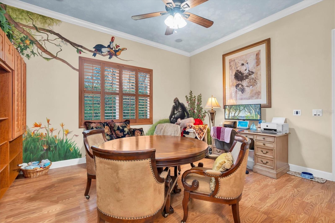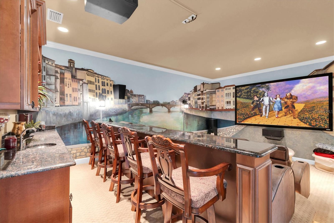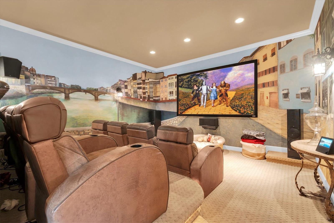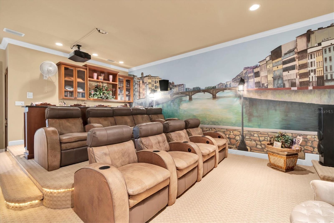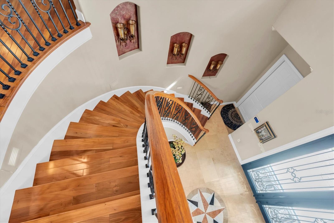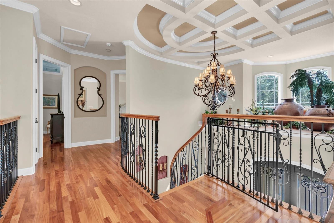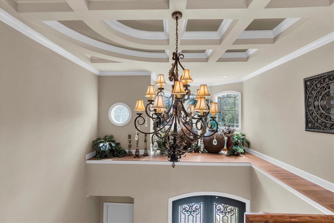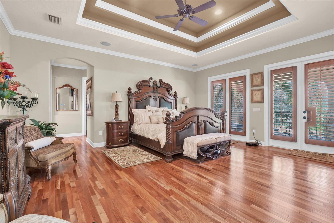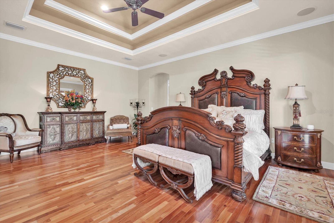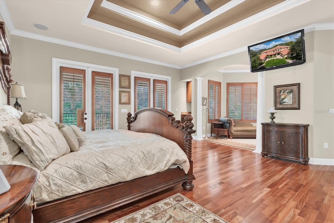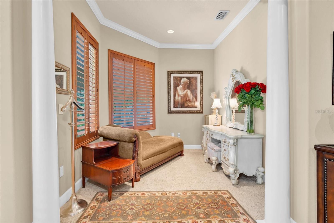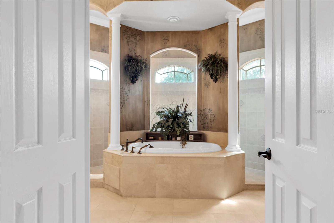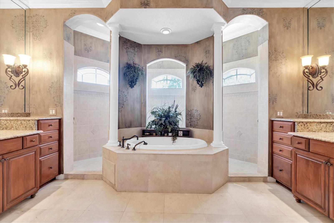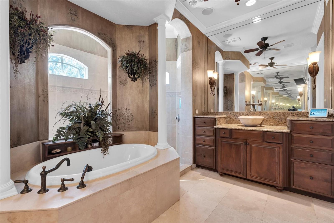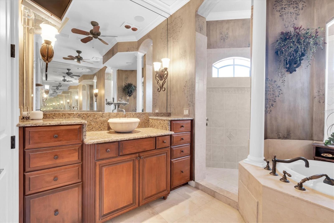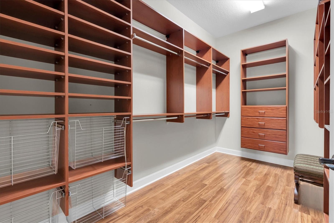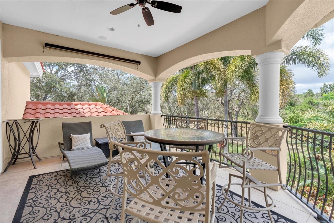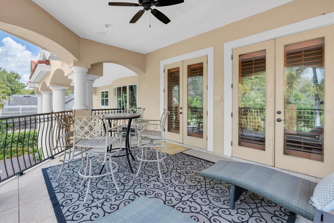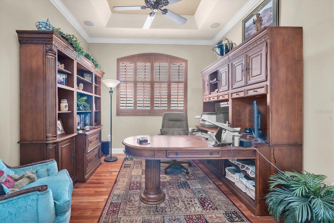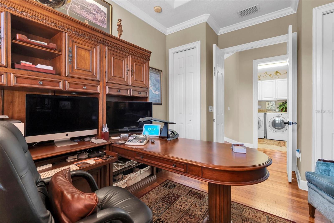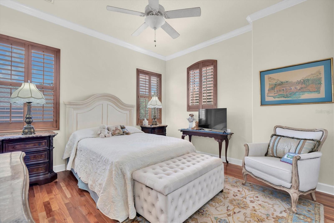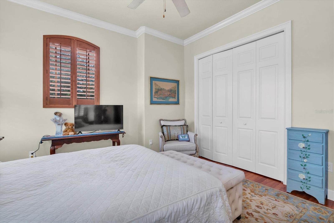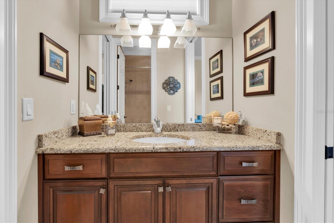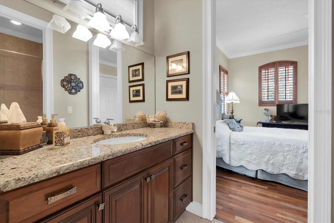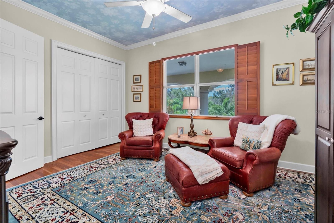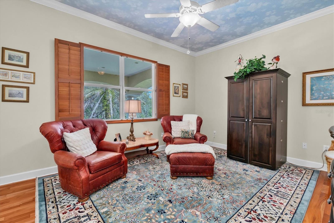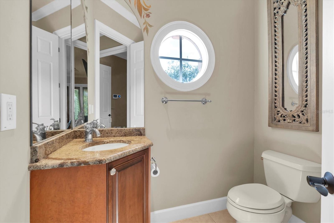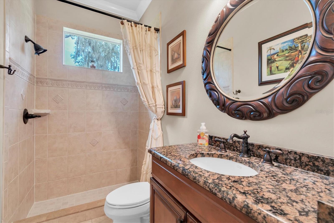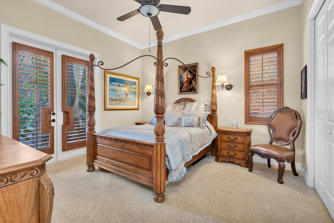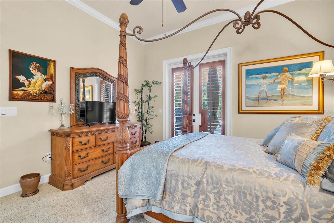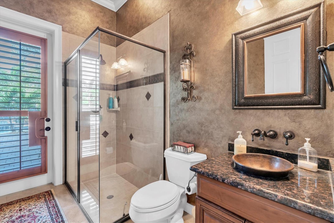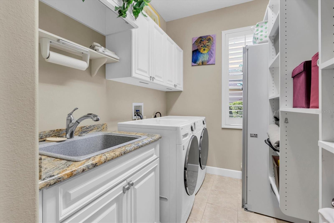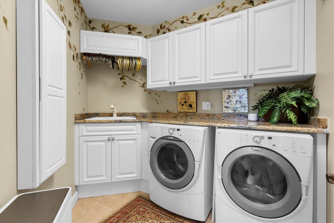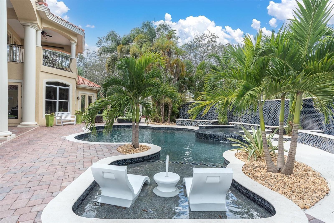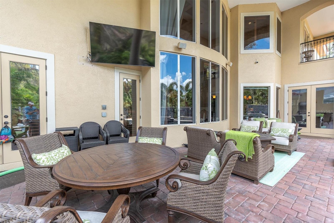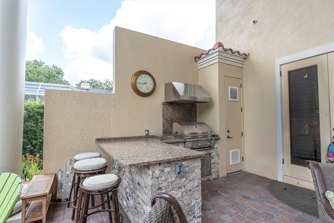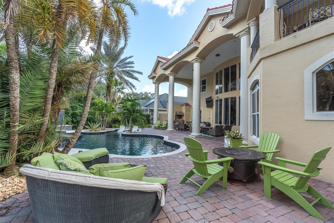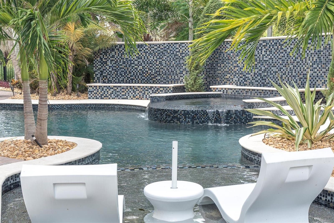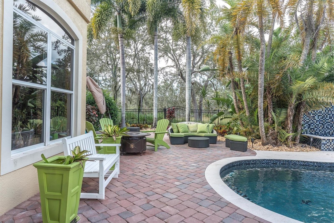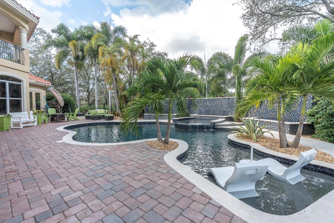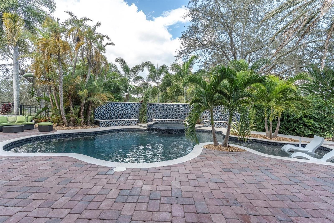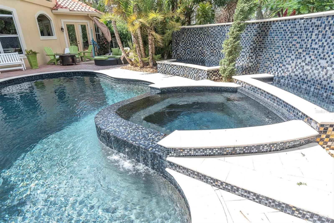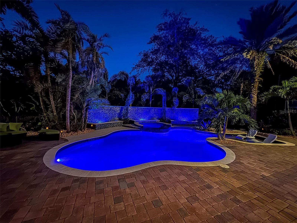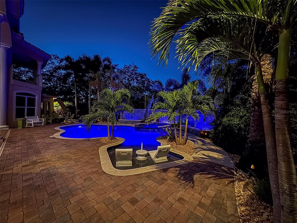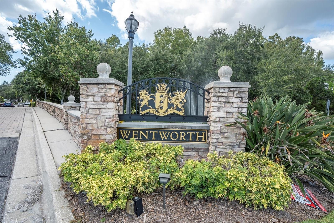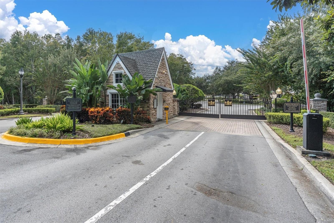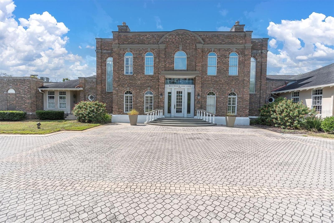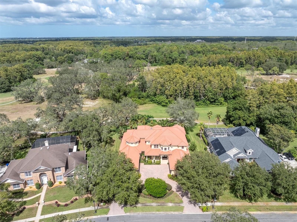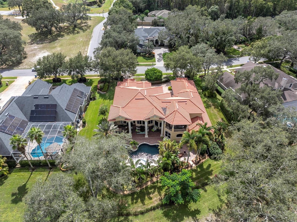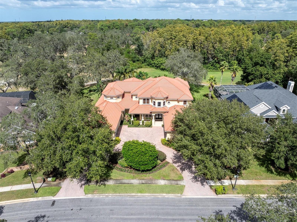2861 Roehampton Close, TARPON SPRINGS, FL 34688
Contact Tropic Shores Realty
Schedule A Showing
Request more information
- MLS#: W7879852 ( Residential )
- Street Address: 2861 Roehampton Close
- Viewed: 286
- Price: $2,399,000
- Price sqft: $285
- Waterfront: No
- Year Built: 2004
- Bldg sqft: 8408
- Bedrooms: 6
- Total Baths: 5
- Full Baths: 5
- Garage / Parking Spaces: 4
- Days On Market: 129
- Additional Information
- Geolocation: 28.1419 / -82.7042
- County: PINELLAS
- City: TARPON SPRINGS
- Zipcode: 34688
- Subdivision: Wentworth
- Elementary School: Brooker Creek
- Middle School: Tarpon Springs
- High School: East Lake
- Provided by: RE/MAX CHAMPIONS
- Contact: Jennifer Miller-Kuhn
- 727-807-7887

- DMCA Notice
-
DescriptionWelcome to this exquisite custom built estate home perfectly situated in the prestigious guard gated community of Wentworth. Nestled on a quiet cul de sac. This two story Mediterranean masterpiece offers the perfect blend of luxury, comfort, and thoughtful design. Boasting nearly 5,800 sq. ft. of exceptional living space, this home has been meticulously maintained and upgraded with the finest finishes and details throughout. The spacious gourmet kitchen is a chefs dream, featuring custom cabinetry, granite countertops, a large island, butlers pantry, breakfast nook, pot filler faucet, and top of the line appliances. The first floor also includes a grand living area with surround sound, formal and casual dining spaces, a billiard room, a dedicated exercise room with equipment that conveys, and a beautifully appointed home theater featuring a 122 screenequipment and furniture convey. Upstairs, the luxurious master suite offers a private retreat with a sitting area, two custom built walk in closets, and a private balcony. The spa like master bath showcases elegant finishes, creating a serene and relaxing atmosphere. Designed for both entertaining and everyday living, this home features two laundry rooms (one on each floor, with the downstairs updated in 2023), tankless water heater and one traditional water heater, central vacuum system, travertine and wood flooring throughout. The 4 car garage with golf cart garage includes epoxy floors, offering both beauty and function. Step outside to your private resort style oasis with an extended covered veranda, custom lagoon style pool, and spa with PebbleTec Ocean Blue finish, three waterfalls, and marble accented Lightstreams tile (pool renovated 20222023, $230k). The outdoor kitchen makes this an entertainers paradise, all within a fenced backyard surrounded by tropical landscaping. Additional updates and features include three new A/C units with 10 year warranty (2023), new front door (2024), outdoor lighting (2023), whole house generator, updated home theater system (2023), ADT security system with cameras covering the entire property, a reverse osmosis system (2024), and a 100 bottle wine cooler. Conveniently located in the East Lake corridor near top rated schools, beaches, and shopping, this stunning estate truly has it allluxury, function, and timeless appeal in one of Pinellas Countys most sought after communities. Must see to apppreciate!
Property Location and Similar Properties
Features
Appliances
- Dishwasher
- Disposal
- Dryer
- Kitchen Reverse Osmosis System
- Microwave
- Range
- Refrigerator
- Tankless Water Heater
- Washer
- Water Softener
- Wine Refrigerator
Association Amenities
- Fence Restrictions
- Gated
Home Owners Association Fee
- 335.00
Home Owners Association Fee Includes
- Guard - 24 Hour
- Private Road
Association Name
- Melissa Johnson
Association Phone
- 727-796-5900
Carport Spaces
- 0.00
Close Date
- 0000-00-00
Cooling
- Central Air
Country
- US
Covered Spaces
- 0.00
Exterior Features
- Hurricane Shutters
- Lighting
- Outdoor Kitchen
- Private Mailbox
- Sidewalk
- Sprinkler Metered
Fencing
- Fenced
Flooring
- Travertine
- Wood
Garage Spaces
- 4.00
Heating
- Central
High School
- East Lake High-PN
Insurance Expense
- 0.00
Interior Features
- Built-in Features
- Cathedral Ceiling(s)
- Ceiling Fans(s)
- Central Vaccum
- Coffered Ceiling(s)
- Crown Molding
- Eat-in Kitchen
- High Ceilings
- Kitchen/Family Room Combo
- Solid Surface Counters
- Solid Wood Cabinets
- Split Bedroom
- Stone Counters
- Walk-In Closet(s)
Legal Description
- WENTWORTH LOT 23 (SEE N16-27-16)
Levels
- Two
Living Area
- 5767.00
Lot Features
- Cul-De-Sac
- On Golf Course
- Sidewalk
Middle School
- Tarpon Springs Middle-PN
Area Major
- 34688 - Tarpon Springs
Net Operating Income
- 0.00
Occupant Type
- Vacant
Open Parking Spaces
- 0.00
Other Expense
- 0.00
Other Structures
- Outdoor Kitchen
Parcel Number
- 15-27-16-96008-000-0230
Parking Features
- Circular Driveway
- Garage Door Opener
- Garage Faces Side
- Golf Cart Garage
- Golf Cart Parking
- Garage
Pets Allowed
- Yes
Pool Features
- Gunite
- Heated
- In Ground
- Lighting
- Salt Water
Property Type
- Residential
Roof
- Tile
School Elementary
- Brooker Creek Elementary-PN
Sewer
- Public Sewer
Style
- Mediterranean
Tax Year
- 2024
Township
- 27
Utilities
- Cable Connected
- Electricity Connected
- Natural Gas Connected
- Public
View
- Pool
Views
- 286
Virtual Tour Url
- https://lightlineproductions.hd.pics/2861-Roehampton-Close/idx
Water Source
- Public
Year Built
- 2004
Zoning Code
- RPD-0.5



