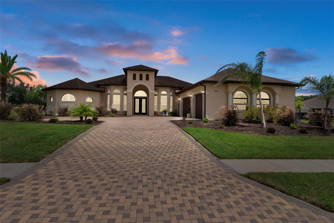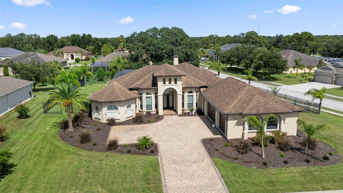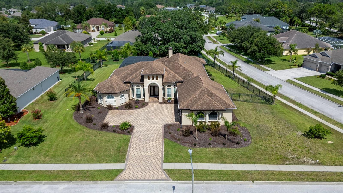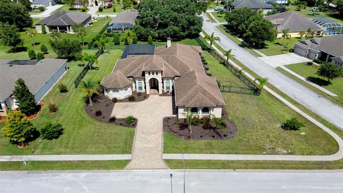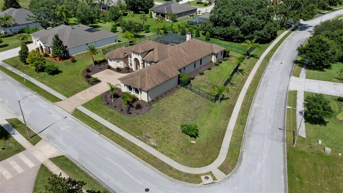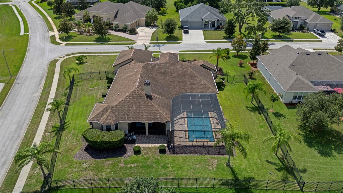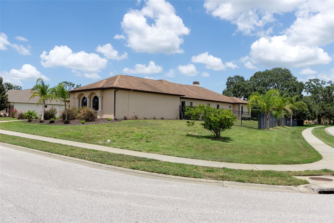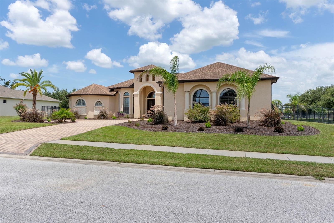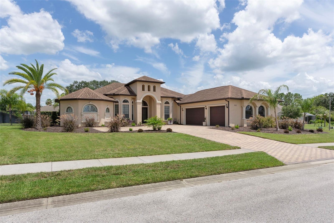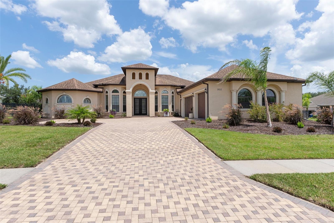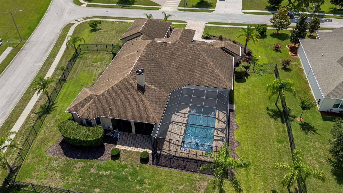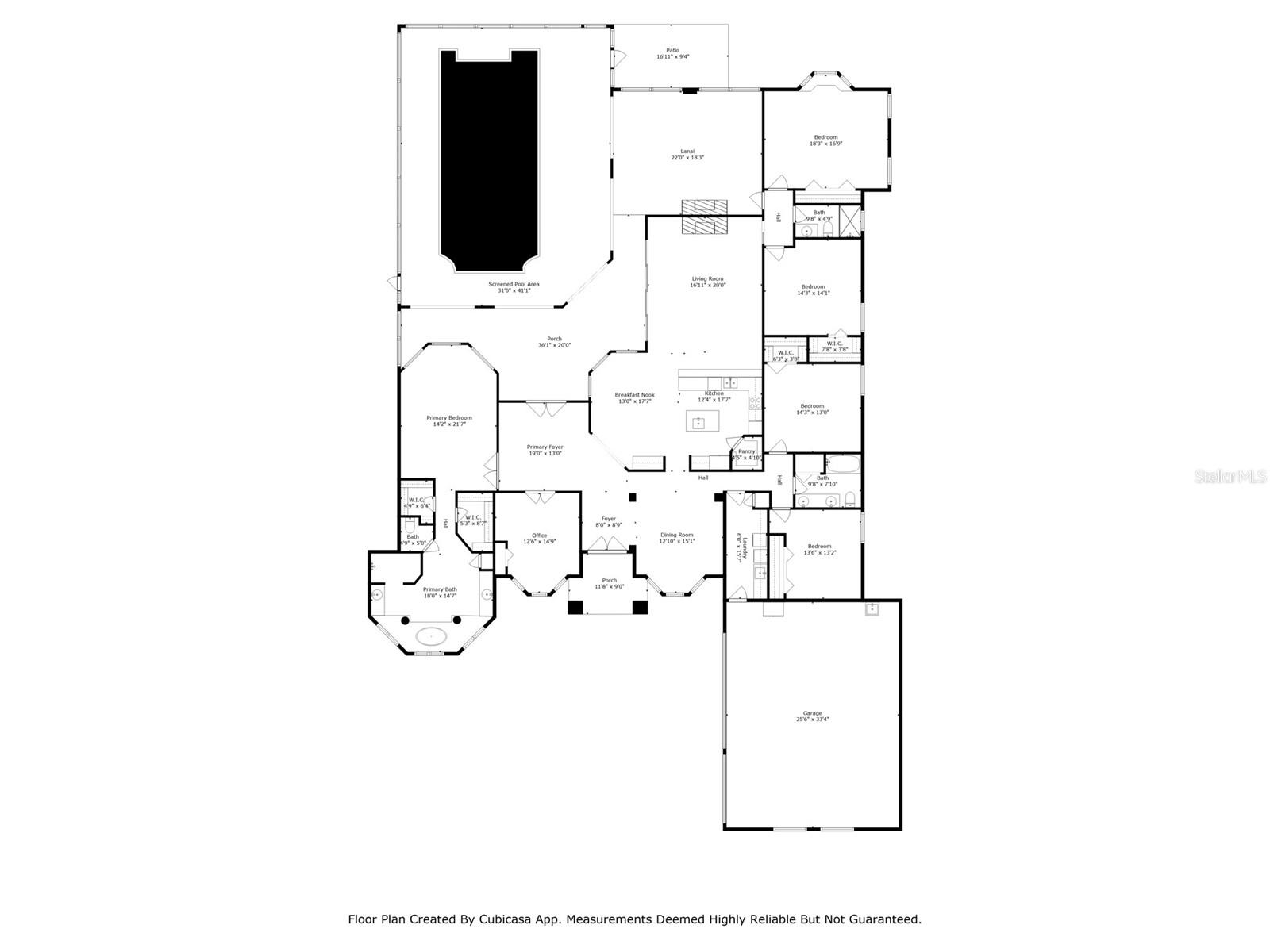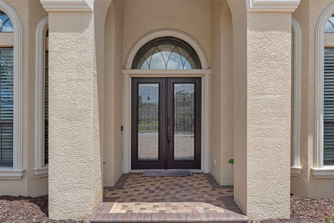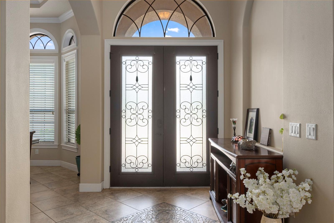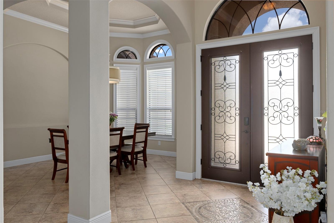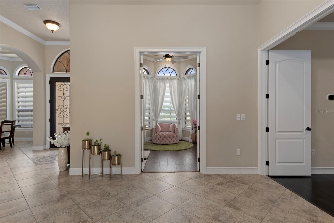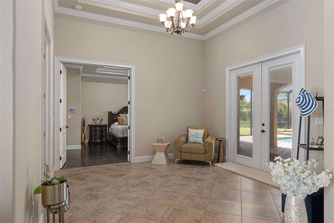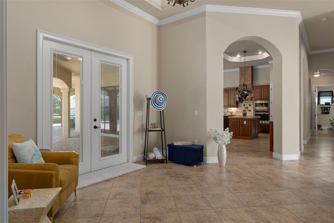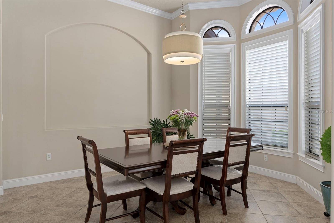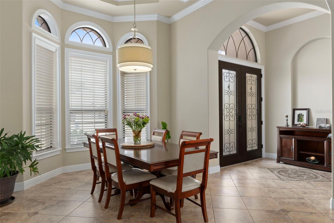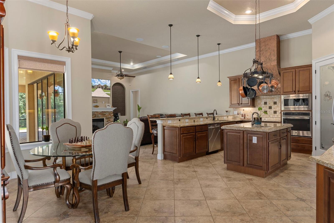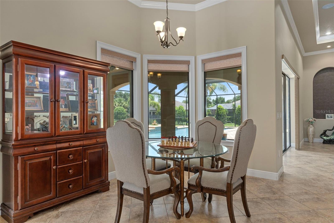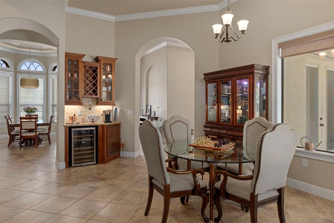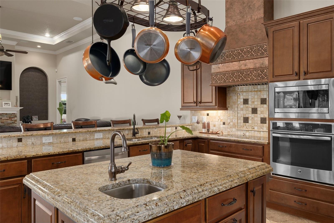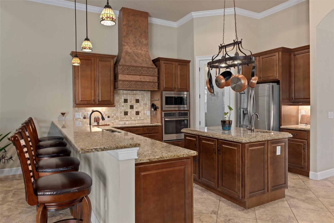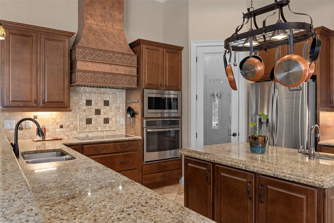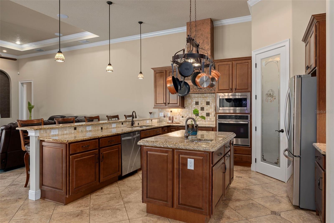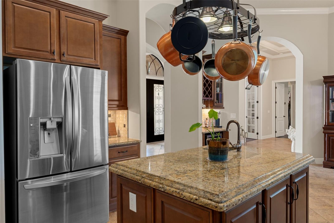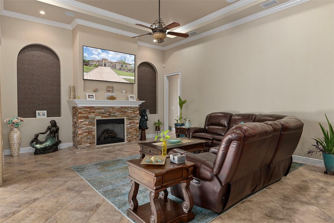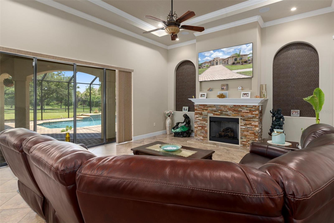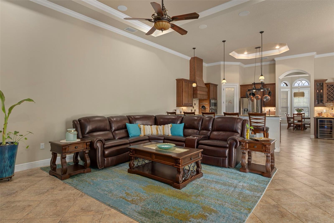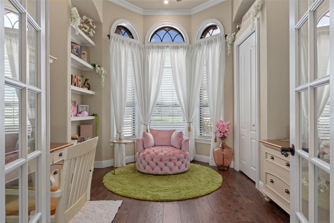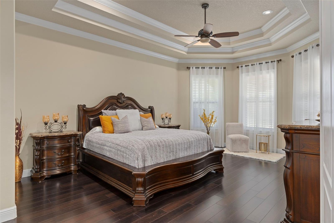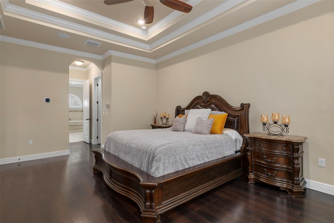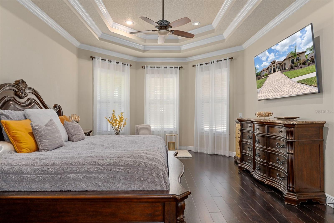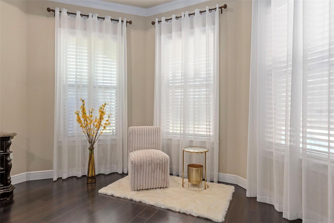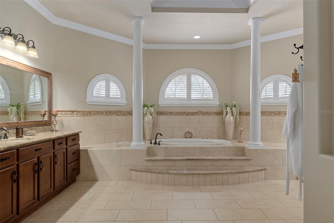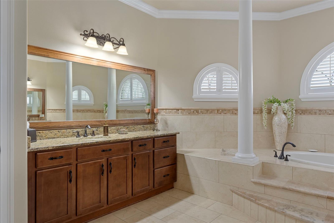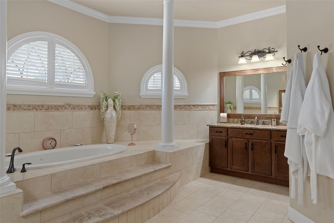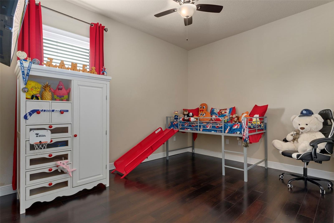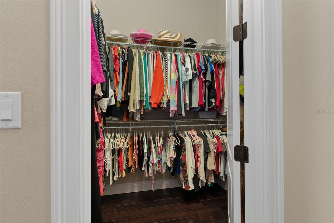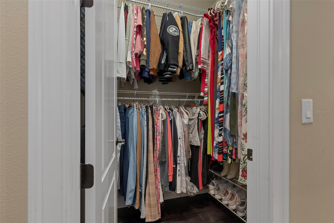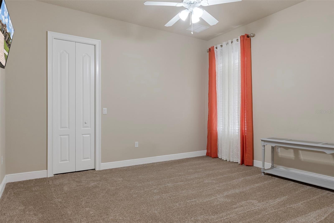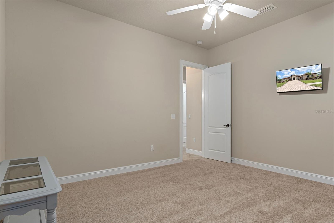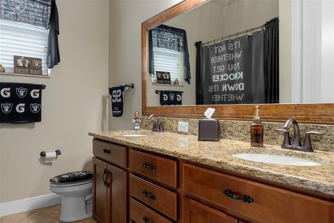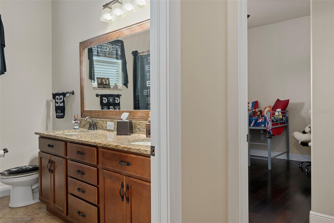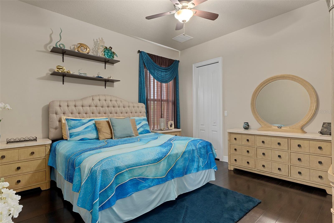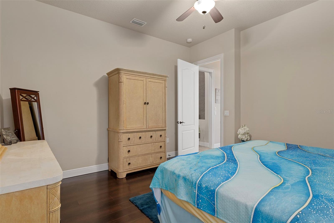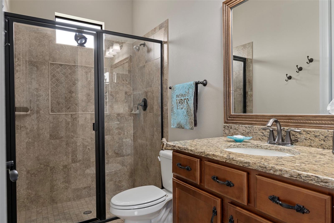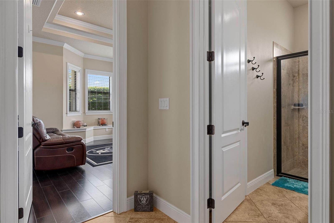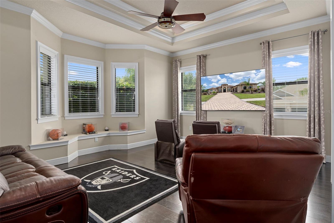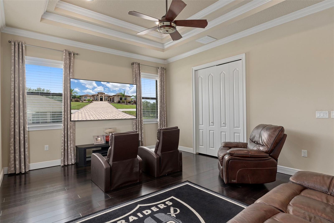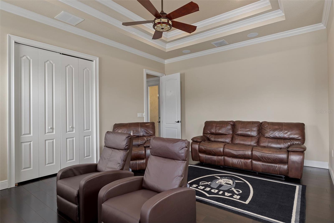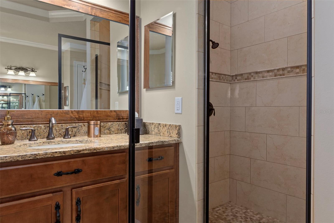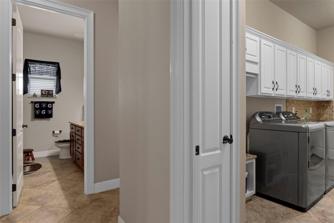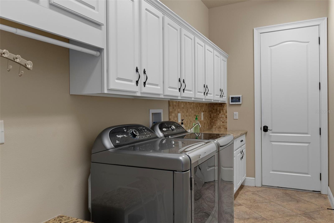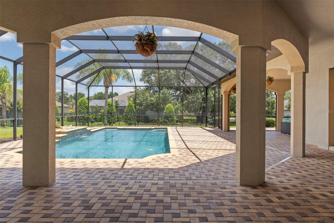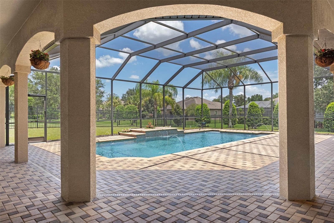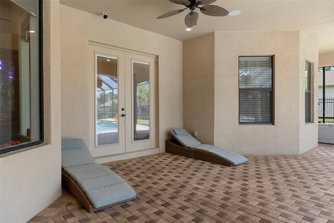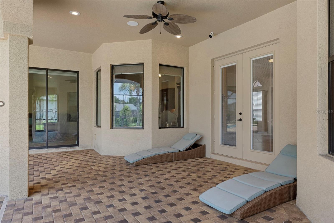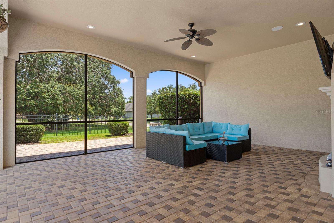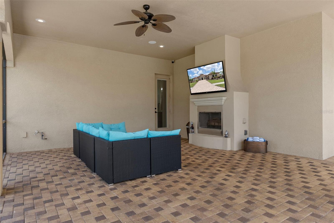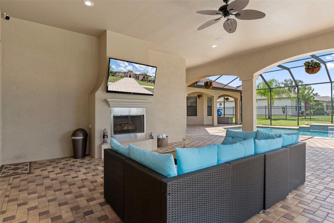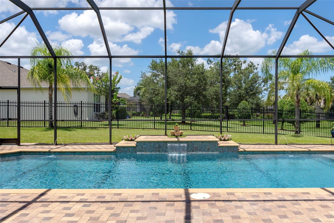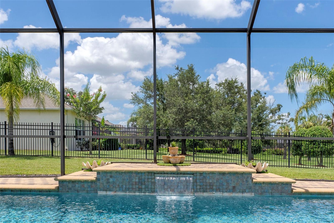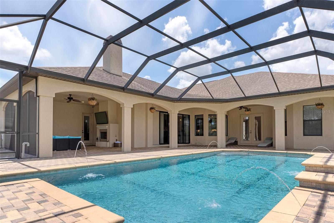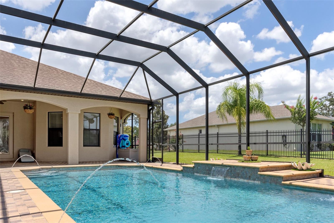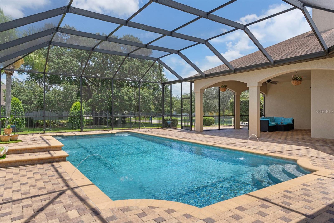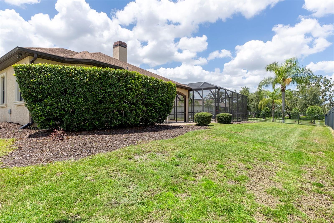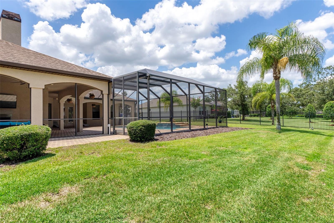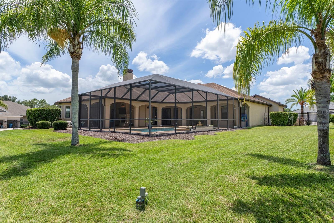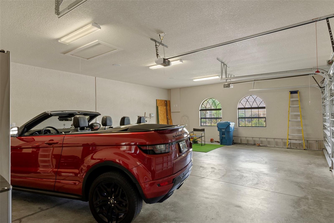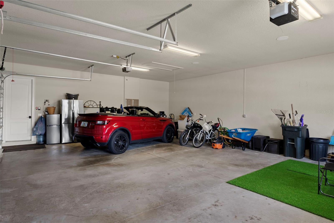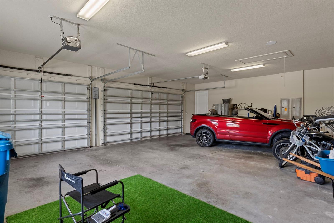902 Belvoir Way, Spring Hill, FL 34609
Contact Broker IDX Sites Inc.
Schedule A Showing
Request more information
- MLS#: W7877483 ( Residential )
- Street Address: 902 Belvoir Way
- Viewed: 20
- Price: $775,000
- Price sqft: $140
- Waterfront: No
- Year Built: 2014
- Bldg sqft: 5538
- Bedrooms: 5
- Total Baths: 3
- Full Baths: 3
- Garage / Parking Spaces: 3
- Days On Market: 5
- Additional Information
- Geolocation: 28.4449 / -82.4917
- County: HERNANDO
- City: Spring Hill
- Zipcode: 34609
- Subdivision: Villages At Avalon Ph 1
- Elementary School: Suncoast
- Middle School: Powell
- High School: Natures Coast Technical S
- Provided by: RE/MAX MARKETING SPECIALISTS

- DMCA Notice
-
DescriptionExceptionally Elegant Pool home in the Villages at Avalon. This home features a versatile multi split 5 bed floor plan. Enjoy the 5th bedroom w/Bay Window Seating area as a great Media/Game room. Tray ceilings a/o Crown moulding, Surround Sound and Ceiling Fans throughout. Gourmet kitchen with Walk in Pantry, Wine Cooler, Island w/ Prep Sink. Great Room and Outdoor Fireplaces. Massive Primary Bed & Bathroom w/ Sitting Area, Walk in in closets, Dual vanities and Jetted Tub and Primary foyer to use a formal living or elegant entry to the Primary suite. Bedroom 3 with Carpet has boxed Luxury Vinyl should you choose. Tankless/Propane Hot water. Oversize Lanai with TV & Outdoor Kitchen hook ups. Salt pool with fountains, and a Fenced Back yard. Dont miss the roomy garage. Close to the Suncoast Parkway for easy Tampa commute. NO Flood Zone, Low HOA. Close to Shopping, Floridas Parks & Beaches and Medical.
Property Location and Similar Properties
Features
Appliances
- Built-In Oven
- Convection Oven
- Cooktop
- Dishwasher
- Disposal
- Dryer
- Gas Water Heater
- Microwave
- Range Hood
- Refrigerator
- Tankless Water Heater
- Water Filtration System
- Wine Refrigerator
Association Amenities
- Clubhouse
- Fence Restrictions
- Gated
- Pool
Home Owners Association Fee
- 235.00
Home Owners Association Fee Includes
- Common Area Taxes
- Escrow Reserves Fund
- Private Road
- Recreational Facilities
Association Name
- LORI BOUNDS
Association Phone
- 813 -397-5120
Carport Spaces
- 0.00
Close Date
- 0000-00-00
Cooling
- Central Air
Country
- US
Covered Spaces
- 0.00
Exterior Features
- French Doors
Flooring
- Carpet
- Ceramic Tile
- Luxury Vinyl
Furnished
- Negotiable
Garage Spaces
- 3.00
Heating
- Central
- Electric
High School
- Natures Coast Technical High School
Insurance Expense
- 0.00
Interior Features
- Ceiling Fans(s)
- Crown Molding
- Eat-in Kitchen
- High Ceilings
- Kitchen/Family Room Combo
- Open Floorplan
- Primary Bedroom Main Floor
- Solid Wood Cabinets
- Split Bedroom
- Stone Counters
- Tray Ceiling(s)
- Walk-In Closet(s)
- Window Treatments
Legal Description
- VILLAGES AT AVALON PHASE 1 BLK 31 LOT 1
Levels
- One
Living Area
- 3640.00
Middle School
- Powell Middle
Area Major
- 34609 - Spring Hill/Brooksville
Net Operating Income
- 0.00
Occupant Type
- Owner
Open Parking Spaces
- 0.00
Other Expense
- 0.00
Parcel Number
- R34-223-18-3749-0310-0010
Pets Allowed
- Yes
Pool Features
- Child Safety Fence
- Gunite
- In Ground
- Lighting
- Outside Bath Access
- Salt Water
- Screen Enclosure
- Self Cleaning
Property Type
- Residential
Roof
- Shingle
School Elementary
- Suncoast Elementary
Sewer
- Public Sewer
Tax Year
- 2024
Township
- 23S
Utilities
- BB/HS Internet Available
- Cable Connected
- Propane
- Sewer Connected
- Sprinkler Well
Views
- 20
Virtual Tour Url
- https://mls.ricoh360.com/7d97f498-d8b1-48ce-a3f3-cefa544e96b5
Water Source
- Public
Year Built
- 2014
Zoning Code
- PDP



