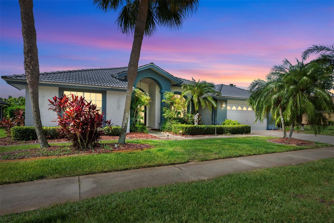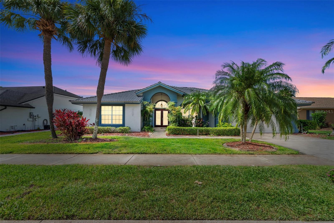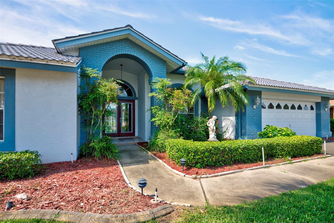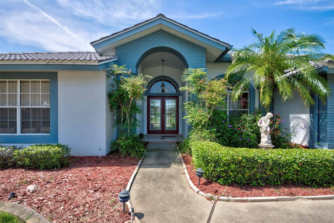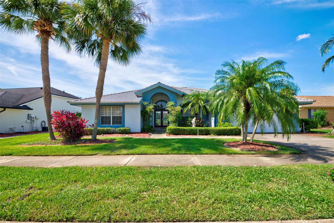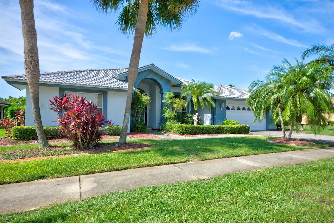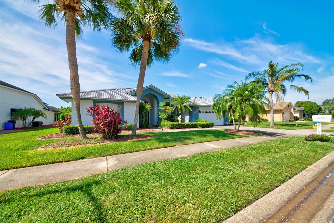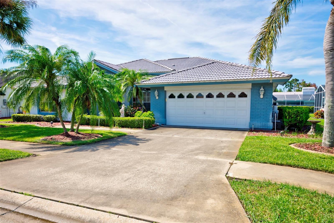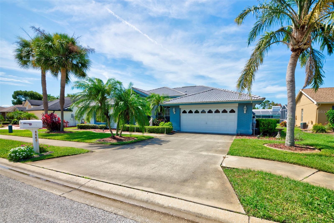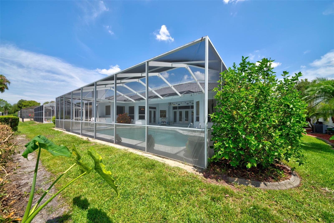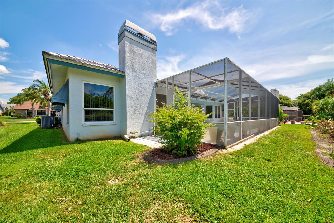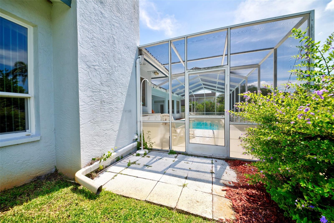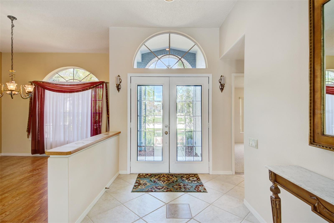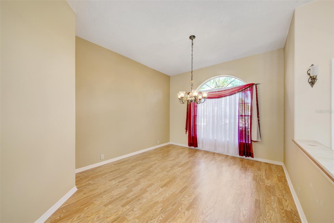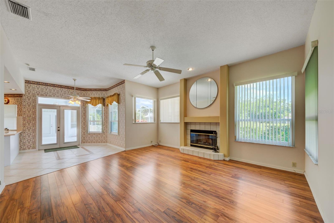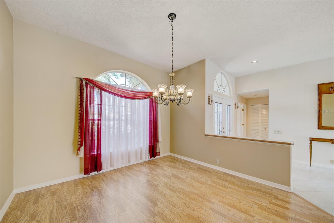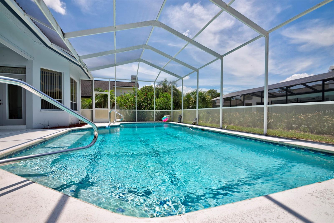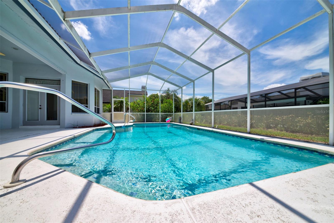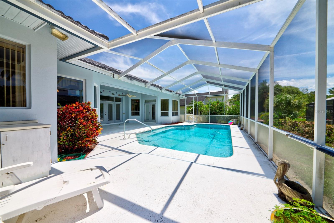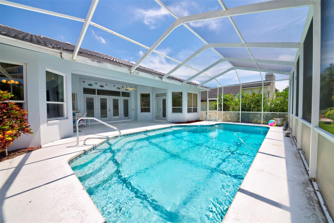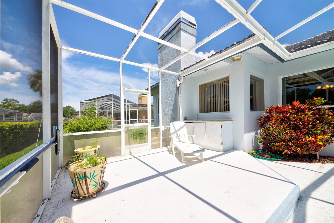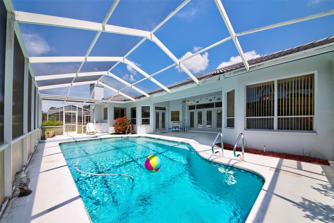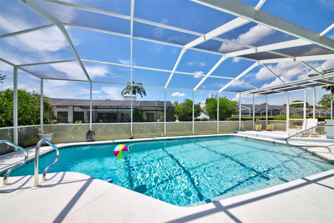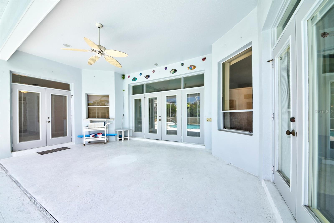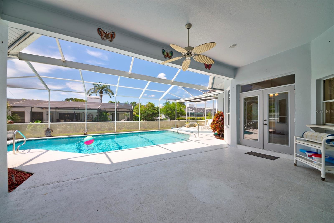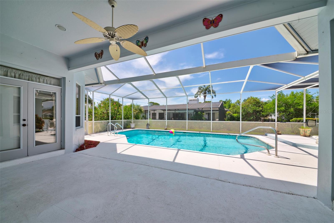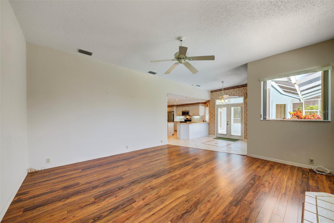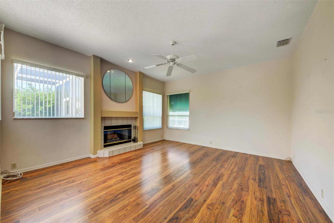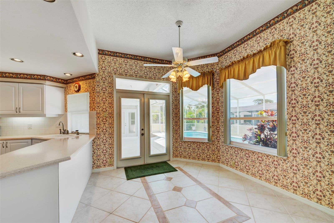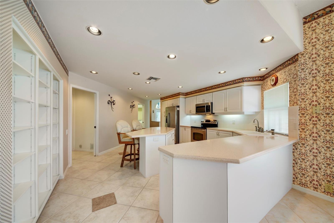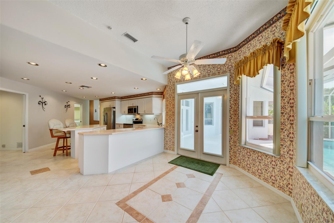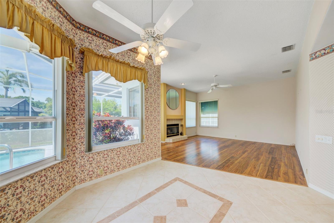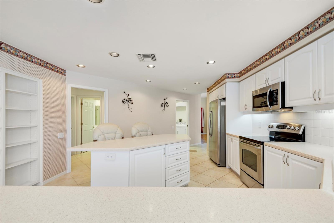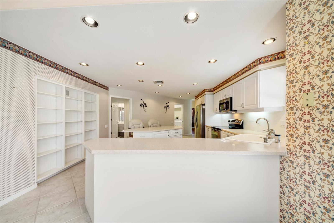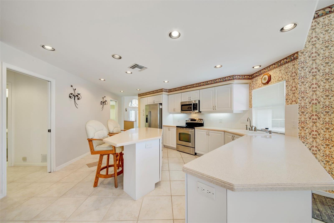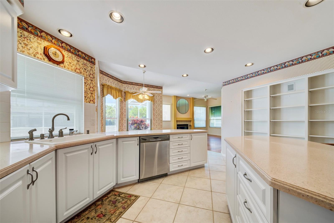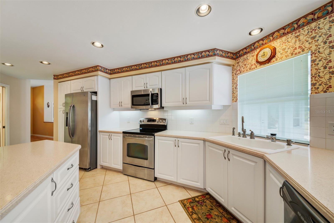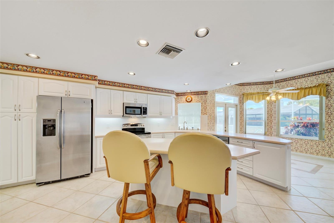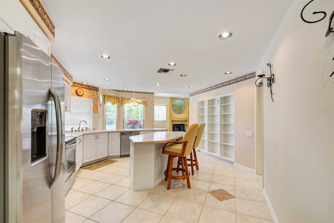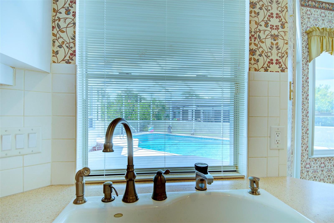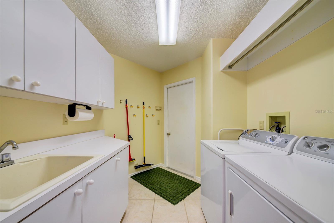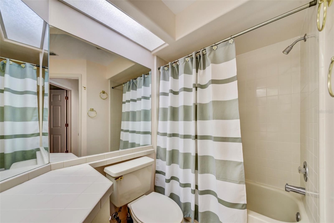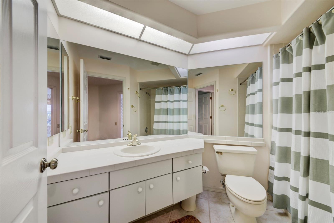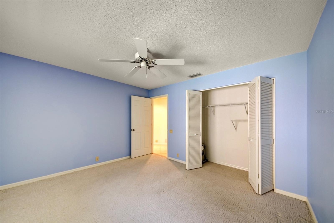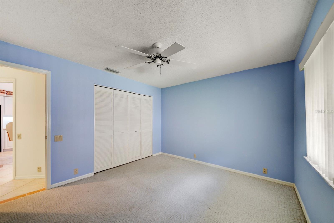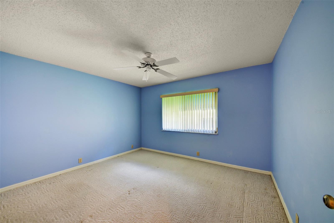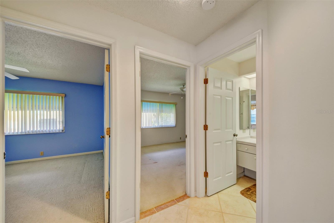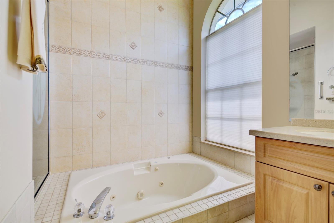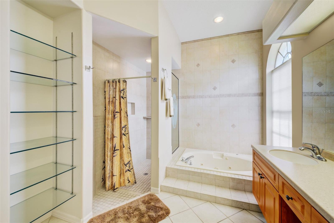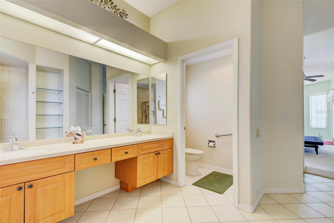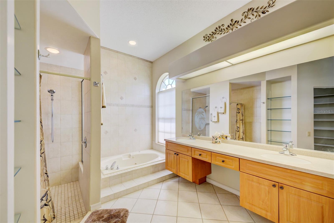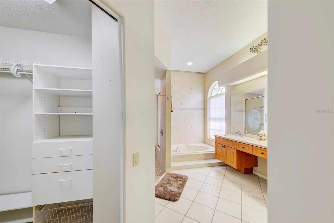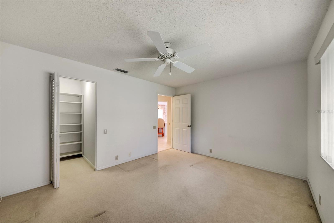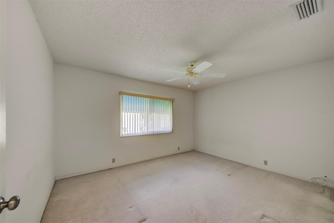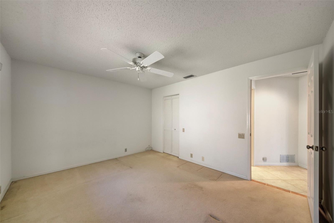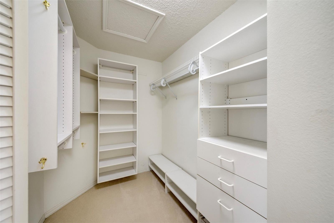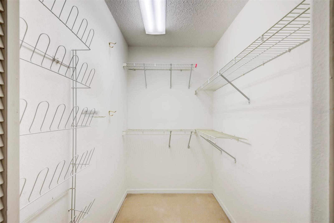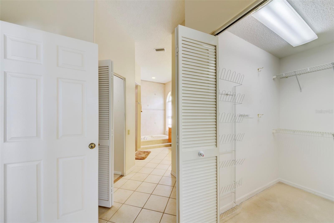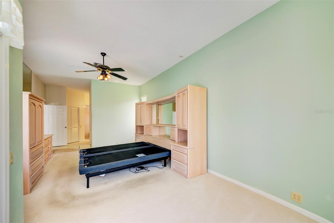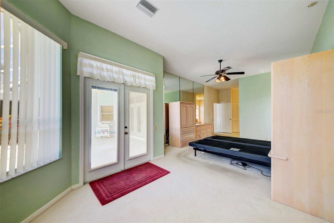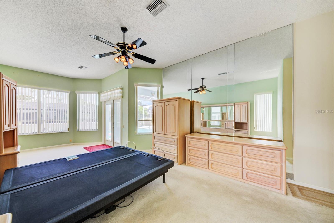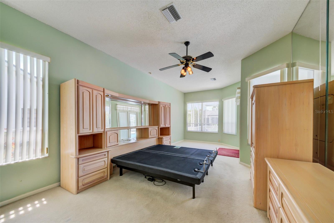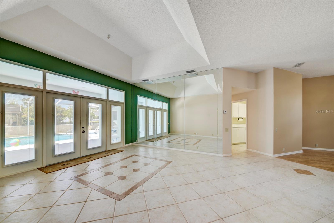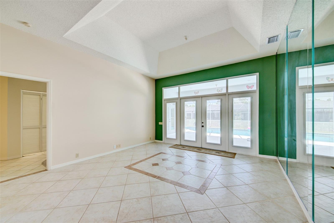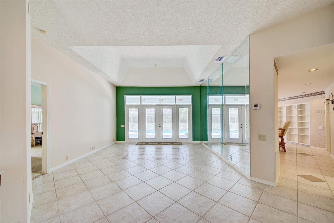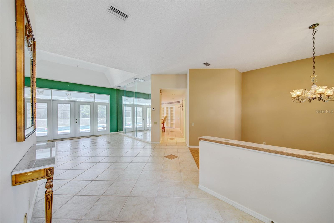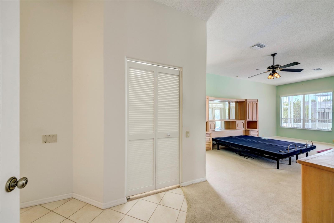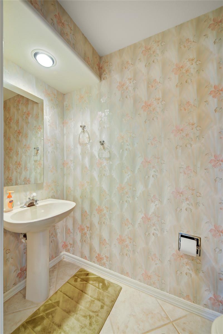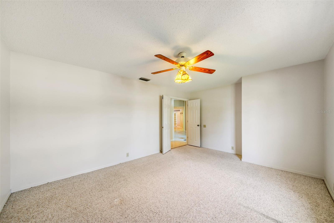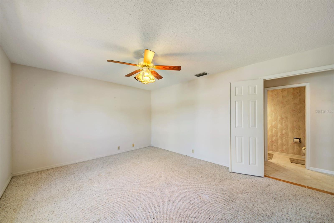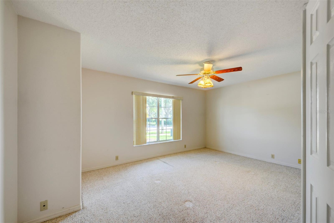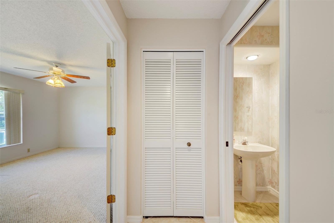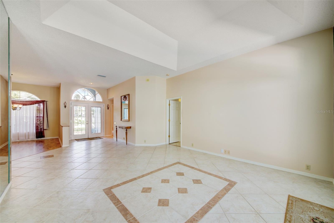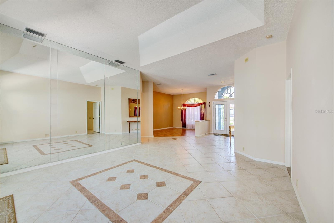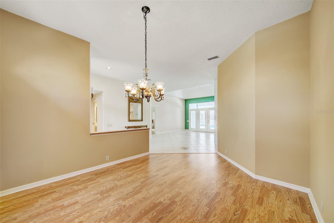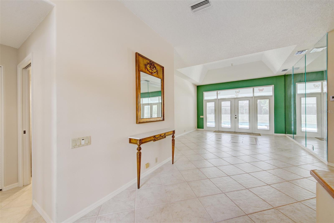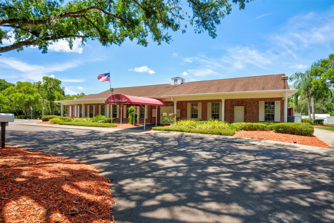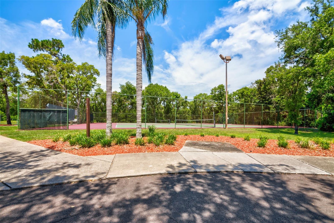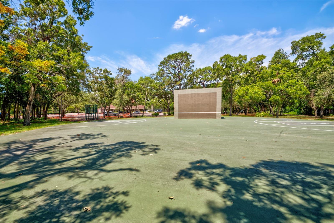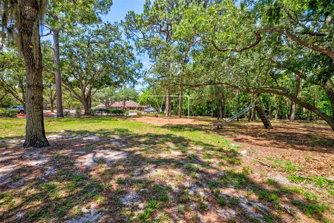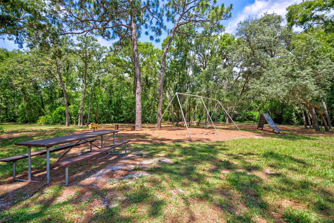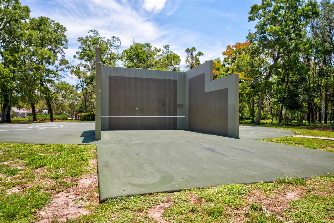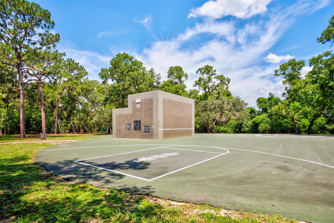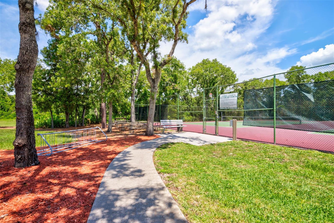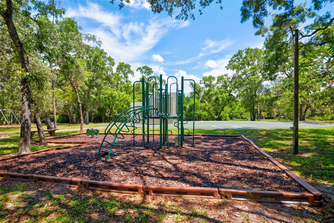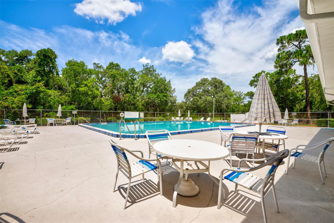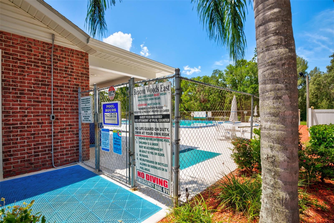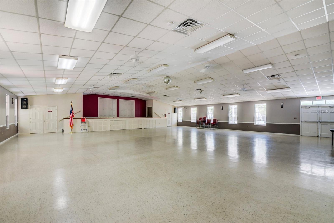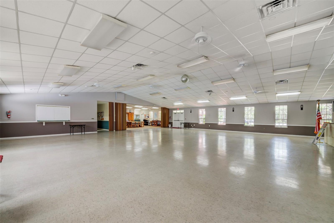8540 Caitlin Court, HUDSON, FL 34667
Contact Broker IDX Sites Inc.
Schedule A Showing
Request more information
- MLS#: W7876885 ( Residential )
- Street Address: 8540 Caitlin Court
- Viewed: 14
- Price: $449,900
- Price sqft: $131
- Waterfront: No
- Year Built: 1990
- Bldg sqft: 3437
- Bedrooms: 3
- Total Baths: 3
- Full Baths: 2
- 1/2 Baths: 1
- Garage / Parking Spaces: 2
- Days On Market: 4
- Additional Information
- Geolocation: 28.3543 / -82.6732
- County: PASCO
- City: HUDSON
- Zipcode: 34667
- Subdivision: Berkley Woods
- Provided by: CHARLES RUTENBERG REALTY INC
- Contact: Heather McCann
- 727-538-9200

- DMCA Notice
-
DescriptionStately Charles Rutenberg Pool Home in Coveted Berkley Woods Welcome to 8540 Caitlin Ct, a beautifully crafted Charles Rutenberg built residence nestled on a peaceful cul de sac in the sought after Berkley Woods community. With 3,437 total SqFt, this 3 bedroom + bonus room, 2 bathroom pool home offers the ideal blend of spacious luxury and relaxed Florida living. Curb appeal abounds with lush, mature landscaping and timeless Spanish tile roofing that adds character and charm. Inside, youll be welcomed by soaring tray ceilings, an open split floorplan, and French doors that invite natural light to flood the living spaces. A cozy fireplace, central vacuum system, and thoughtful architectural details create a warm yet elegant ambiance. The gourmet kitchen features solid surface countertops, stainless steel appliances, ample cabinetry, and a breakfast nook overlooking your private paradise. Whether youre hosting a formal dinner or enjoying a lazy Sunday brunch, the flow of this home is designed for connection and comfort. The executive suite is a serene escape, complete with lanai access, a generous walk in closet, and a spa like ensuite with dual vanities, a soaking tub, and separate shower. The bonus room adds flexibility for a home office, gym, craft space, or guest overflow. Out back, unwind in your screen enclosed lanai with a large pool, spacious sun deck, and covered lounging area perfect for entertaining or simply enjoying the Florida sunshine. The irrigation system keeps the landscaping vibrant with ease. Property Highlights: Charles Rutenberg built with Spanish tile roof 3 bedrooms + bonus room | 2 and a half baths Open and split floorplan with soaring tray ceilings Fireplace & central vacuum Large screened in pool with sun deck and covered lounge area 2 car garage & inside laundry Flood Zone X no flood insurance required 3,437 Total SqFt Berkley Woods residents enjoy a rich lifestyle with outstanding community amenities, including a large public pool and year round sun deck area with lounge chairs, straight back chairs, and umbrella covered tables for residents and their guests Two tennis courts, full basketball court, handball/practice court, and four shuffleboard courts Childrens playground with swing set, slide, and activity bars Picnic area with grill available for reservation for private gatherings Ideally situated near top rated schools, shopping, dining, medical centers, and with easy access to US 19 and the Suncoast Parkway for stress free commuting. This home is a rare find lovingly maintained, thoughtfully designed, and ready for your next chapter. Dont wait schedule your private tour today and discover the Berkley Woods lifestyle.
Property Location and Similar Properties
Features
Appliances
- Cooktop
- Dishwasher
- Dryer
- Electric Water Heater
- Exhaust Fan
- Freezer
- Microwave
- Range
- Range Hood
- Refrigerator
- Washer
Association Amenities
- Clubhouse
- Fitness Center
- Lobby Key Required
- Park
- Pickleball Court(s)
- Playground
- Pool
- Racquetball
- Recreation Facilities
- Shuffleboard Court
- Tennis Court(s)
Home Owners Association Fee
- 300.00
Home Owners Association Fee Includes
- Pool
Association Name
- Beacon Woods East
Association Phone
- 727-863-5447
Carport Spaces
- 0.00
Close Date
- 0000-00-00
Cooling
- Central Air
Country
- US
Covered Spaces
- 0.00
Exterior Features
- French Doors
- Private Mailbox
- Rain Gutters
- Sidewalk
- Sprinkler Metered
Flooring
- Tile
Garage Spaces
- 2.00
Heating
- Electric
Insurance Expense
- 0.00
Interior Features
- Cathedral Ceiling(s)
- Ceiling Fans(s)
- Central Vaccum
- Crown Molding
- Eat-in Kitchen
- High Ceilings
- Open Floorplan
- Primary Bedroom Main Floor
- Solid Surface Counters
- Split Bedroom
- Thermostat
- Tray Ceiling(s)
- Vaulted Ceiling(s)
Legal Description
- BERKLEY WOODS PB 26 PGS 52-56 LOT 67 OR 4374 PGS 1772-1773
Levels
- One
Living Area
- 2665.00
Lot Features
- Cul-De-Sac
Area Major
- 34667 - Hudson/Bayonet Point/Port Richey
Net Operating Income
- 0.00
Occupant Type
- Vacant
Open Parking Spaces
- 0.00
Other Expense
- 0.00
Parcel Number
- 16-24-35-010.0-000.00-067.0
Pets Allowed
- Cats OK
- Dogs OK
Pool Features
- Gunite
- In Ground
Property Type
- Residential
Roof
- Tile
Sewer
- Public Sewer
Tax Year
- 2024
Township
- 24S
Utilities
- BB/HS Internet Available
- Phone Available
- Sewer Connected
- Sprinkler Meter
Views
- 14
Virtual Tour Url
- https://www.propertypanorama.com/instaview/stellar/W7876885
Water Source
- Public
Year Built
- 1990
Zoning Code
- MPUD



