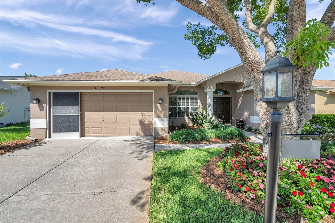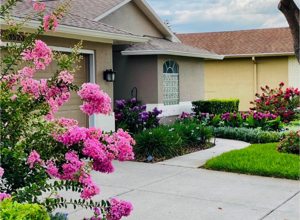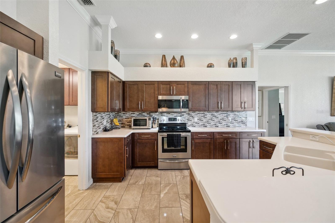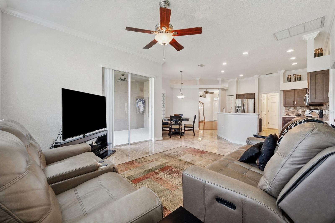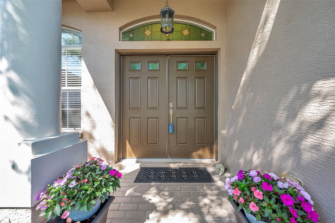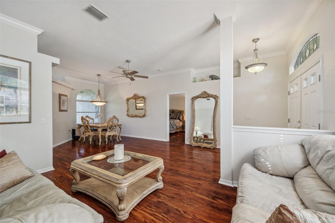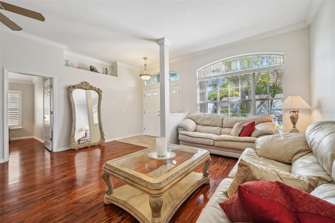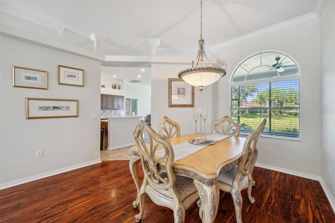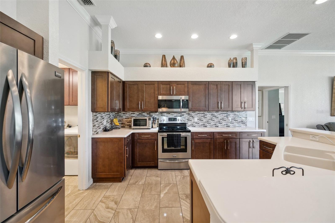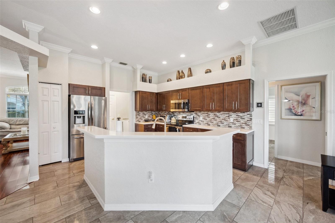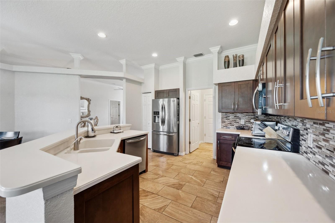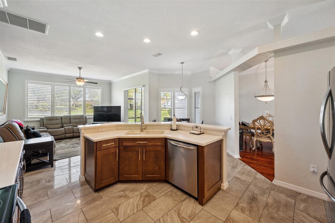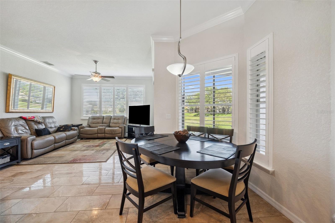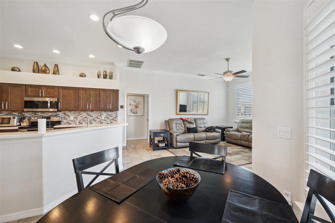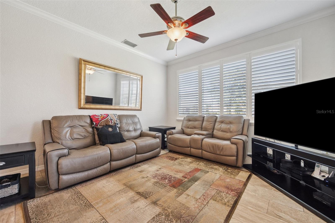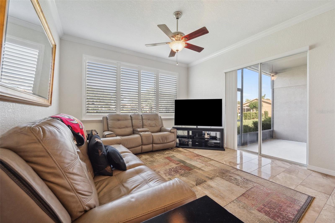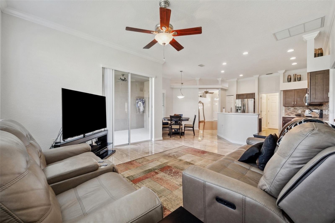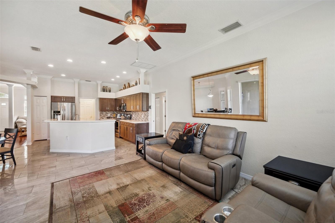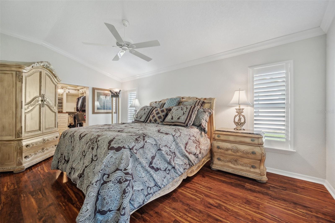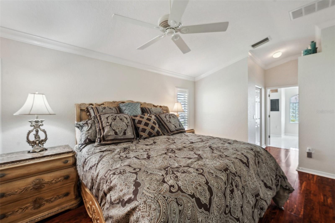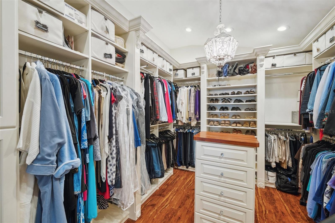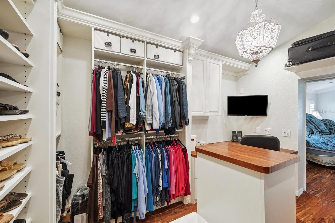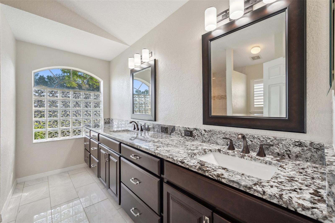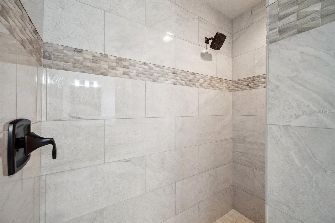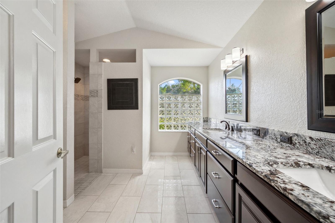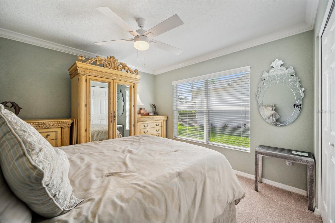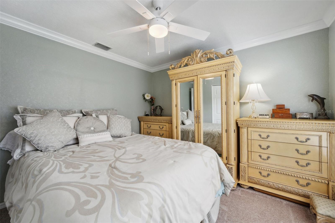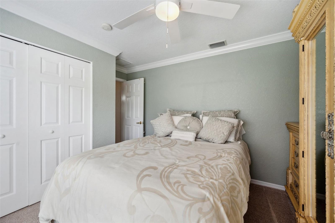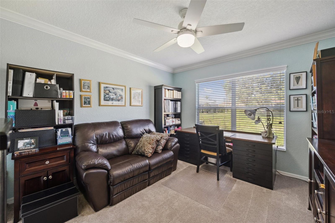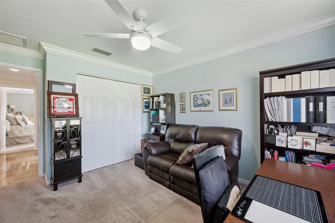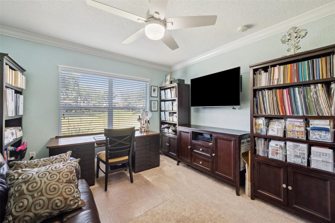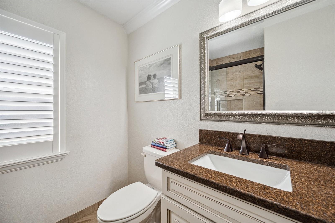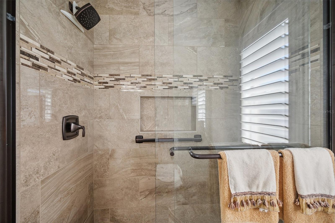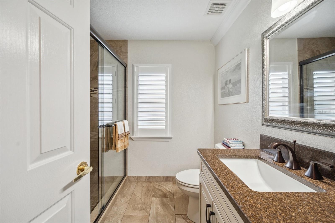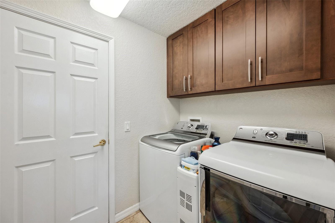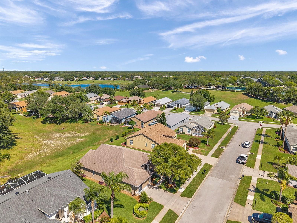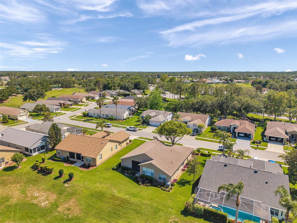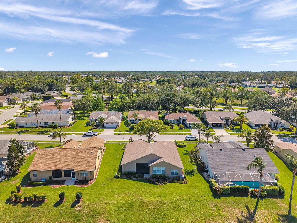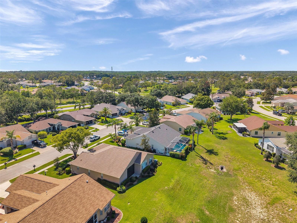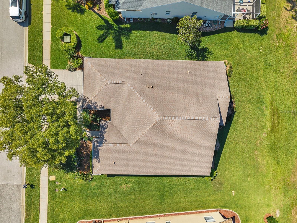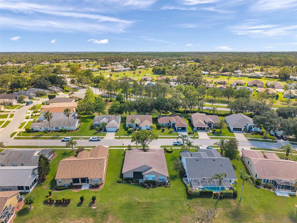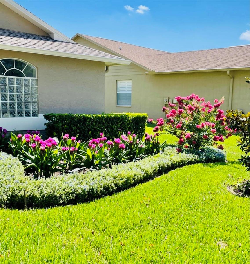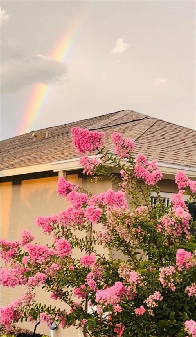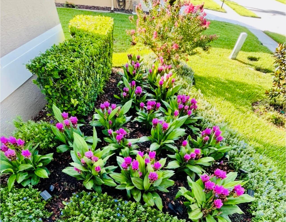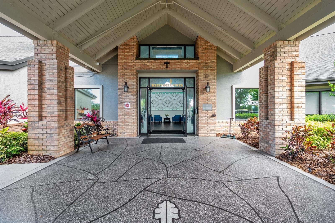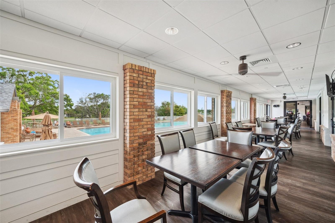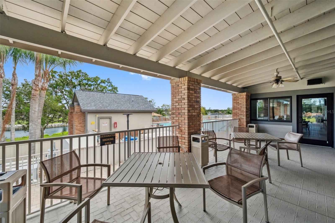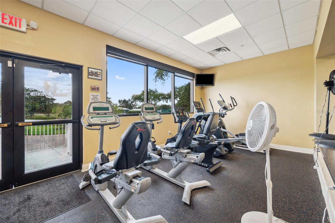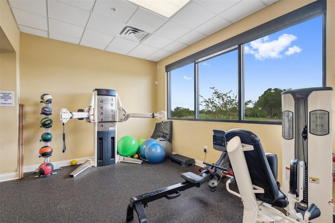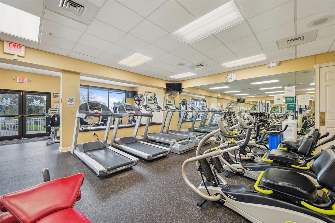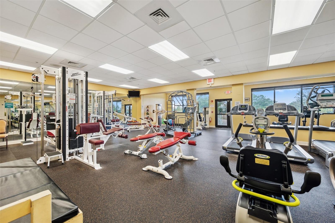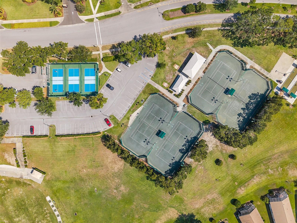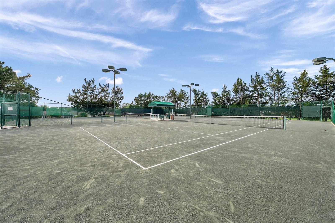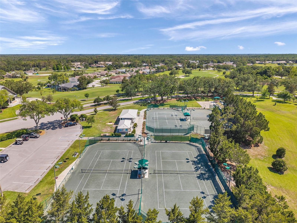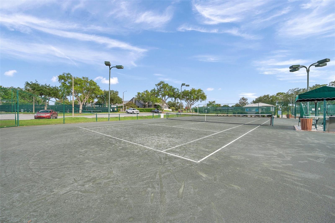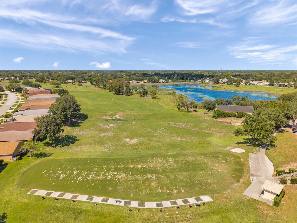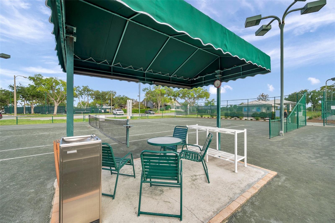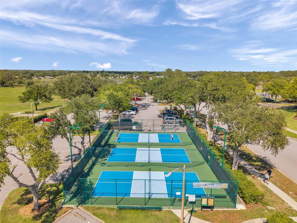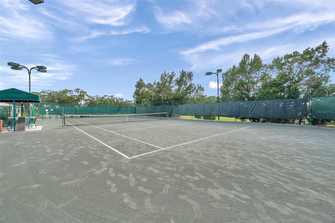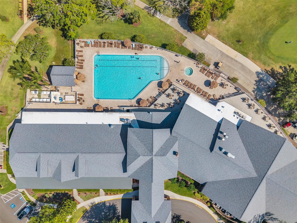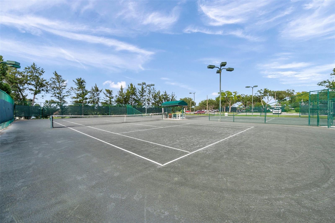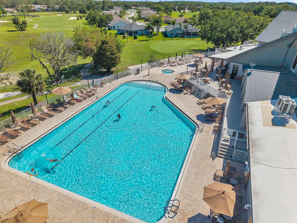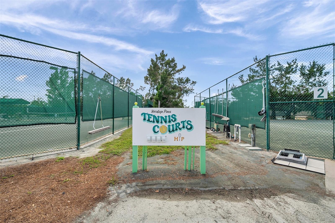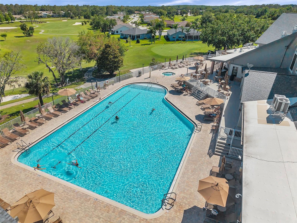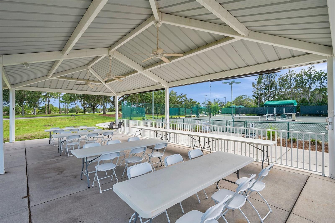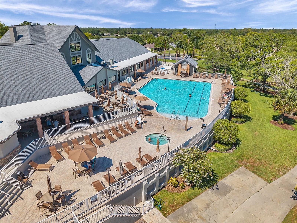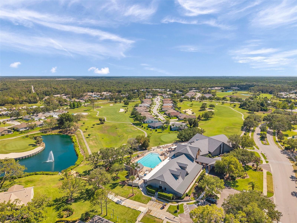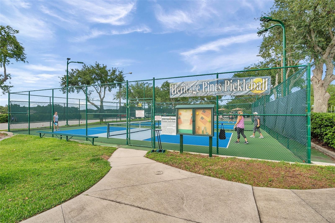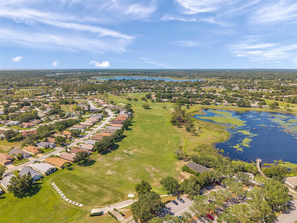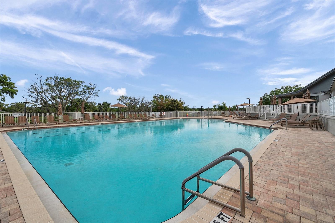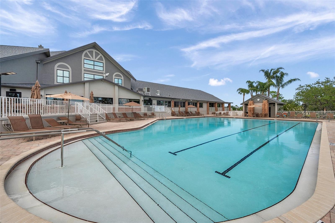18520 Hidden Pines Way, HUDSON, FL 34667
Contact Broker IDX Sites Inc.
Schedule A Showing
Request more information
- MLS#: W7875523 ( Residential )
- Street Address: 18520 Hidden Pines Way
- Viewed: 34
- Price: $444,444
- Price sqft: $162
- Waterfront: No
- Year Built: 2005
- Bldg sqft: 2744
- Bedrooms: 3
- Total Baths: 2
- Full Baths: 2
- Garage / Parking Spaces: 2
- Days On Market: 52
- Additional Information
- Geolocation: 28.4272 / -82.6265
- County: PASCO
- City: HUDSON
- Zipcode: 34667
- Subdivision: Heritage Pines Village 29
- Elementary School: Shady Hills Elementary PO
- Middle School: Crews Lake Middle PO
- High School: Hudson High PO
- Provided by: FUTURE HOME REALTY
- Contact: John Brokalakis
- 800-921-1330

- DMCA Notice
-
DescriptionExperience relaxed retirement living at its finest in floridas heritage pines, a guard gated luxury community. This beautifully updated kent calais model offers double door entry leading in 2,083 sqft of thoughtfully designed space, featuring a stunning 11. 5 x 14 luxurious custom walk in closet complete with crystal chandelier, elegant finishes, built in desk, and generous storage. The primary suite provides a peaceful retreat with an ensuite bath that includes a zero entry shower and user friendly controls. The gourmet kitchen boasts frigidaire gallery stainless steel appliances (2018), corian countertops, a natural stone backsplash, and soft close all wood cabinetry with pull out drawers. Additional features include a 2018 roof with long term 50 year manufacturers shingle warranty and a 10 year workmanship guarantee. 2018 gaf timberline hd lifetime algae resistant dimensional shingles gaf golden pledge lifetime transferrable warranty. Stay cool with our high efficiency carrier hvac system with smart thermostat (2019). All moen fixtures throughout and ge smart laundry appliances. Spacious 2nd & 3rd bedrooms with california style closets ideas for maximum storage! This home showcases crown molding, spanish lace textured walls and ceilings, sherwin williams paint, plantation shutters, leaded glass transom windows, and a wifi controlled irrigation system. Endless upgrades throughout! Hoa fees cover lawn care, landscaping, cable, and internet. Located near beaches, shopping, golf, and entertainment, heritage pines offers a private 18 hole golf course set among scenic lakes and pine forests, finishing with a dramatic peninsula green at the 18th hole. Amazing amenities including clubhouse, community pool, tennis courts, fitness center just to name a few! This community is also conveniently located near shopping, beaches, restaurants and much more. Surrounded by beautiful rolling pine forests and scenic lakes on florida's nature coast. Let's get it sold!!!
Property Location and Similar Properties
Features
Appliances
- Dishwasher
- Disposal
- Dryer
- Electric Water Heater
- Microwave
- Range
- Refrigerator
- Washer
Association Amenities
- Clubhouse
- Fence Restrictions
- Fitness Center
- Golf Course
- Handicap Modified
- Maintenance
- Pool
- Security
- Shuffleboard Court
- Tennis Court(s)
Home Owners Association Fee
- 285.00
Home Owners Association Fee Includes
- Guard - 24 Hour
- Cable TV
- Pool
- Escrow Reserves Fund
- Internet
- Maintenance Grounds
- Private Road
- Recreational Facilities
- Security
Association Name
- Herb Hurley
Association Phone
- 727-861-7784
Carport Spaces
- 0.00
Close Date
- 0000-00-00
Cooling
- Central Air
Country
- US
Covered Spaces
- 0.00
Exterior Features
- Rain Gutters
- Sliding Doors
Flooring
- Carpet
- Ceramic Tile
- Laminate
Garage Spaces
- 2.00
Heating
- Central
High School
- Hudson High-PO
Insurance Expense
- 0.00
Interior Features
- Ceiling Fans(s)
- Crown Molding
- Eat-in Kitchen
- High Ceilings
- Kitchen/Family Room Combo
- Living Room/Dining Room Combo
- Split Bedroom
- Stone Counters
- Walk-In Closet(s)
Legal Description
- HERITAGE PINES VILLAGE 29 PB 49 PG 109 LOT 19 OR 9501 PG 2191
Levels
- One
Living Area
- 2083.00
Lot Features
- In County
- Irregular Lot
- Landscaped
- Near Public Transit
- Sidewalk
- Paved
Middle School
- Crews Lake Middle-PO
Area Major
- 34667 - Hudson/Bayonet Point/Port Richey
Net Operating Income
- 0.00
Occupant Type
- Owner
Open Parking Spaces
- 0.00
Other Expense
- 0.00
Parcel Number
- 17-24-05-0290-00000-0190
Parking Features
- Garage Door Opener
Pets Allowed
- Yes
Property Type
- Residential
Roof
- Shingle
School Elementary
- Shady Hills Elementary-PO
Sewer
- Public Sewer
Tax Year
- 2024
Township
- 24S
Utilities
- BB/HS Internet Available
- Cable Available
- Electricity Connected
- Public
- Water Connected
Views
- 34
Virtual Tour Url
- https://www.propertypanorama.com/instaview/stellar/W7875523
Water Source
- Public
Year Built
- 2005
Zoning Code
- MPUD



