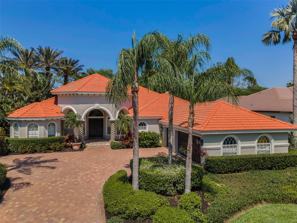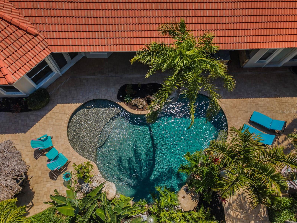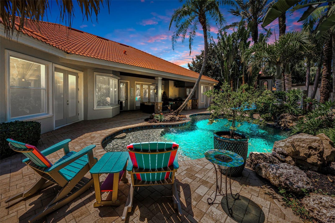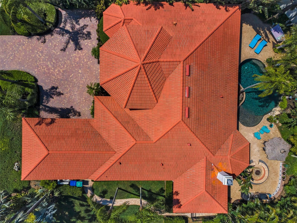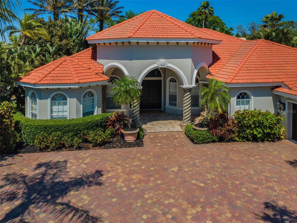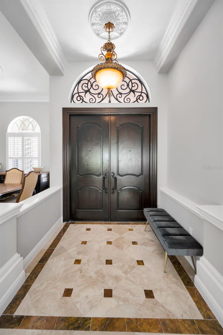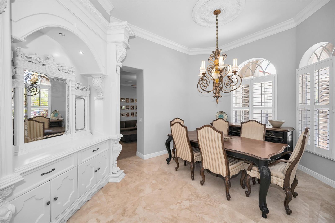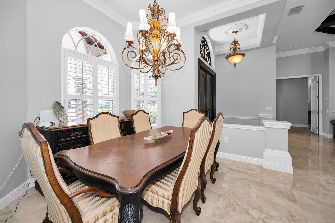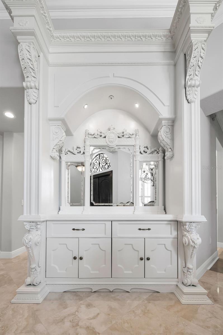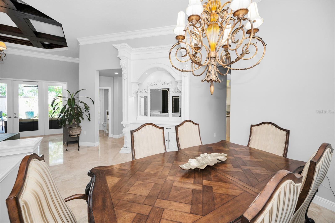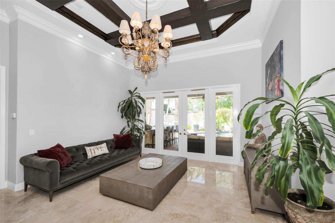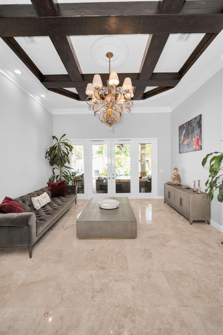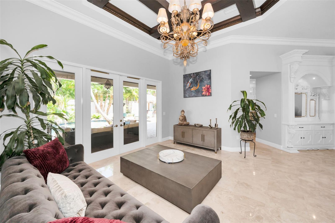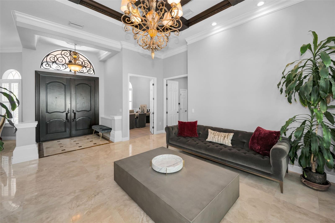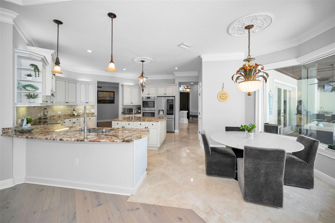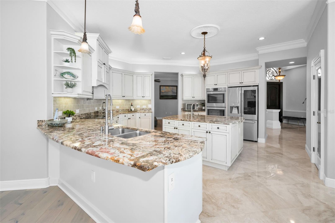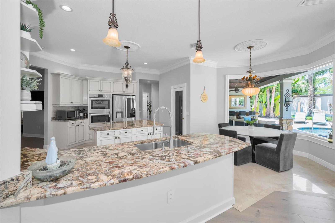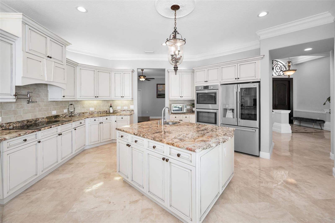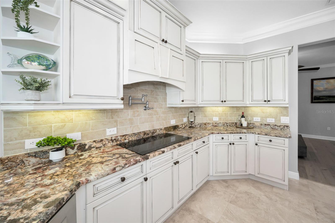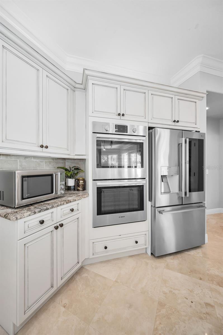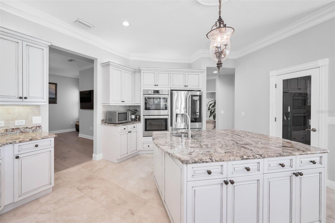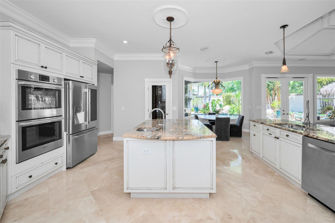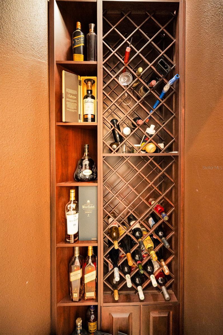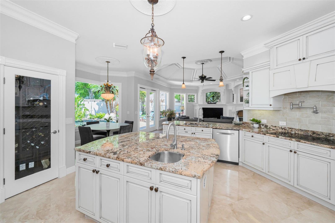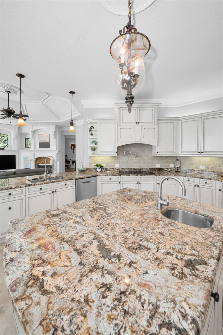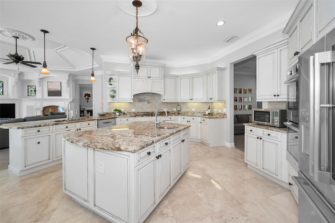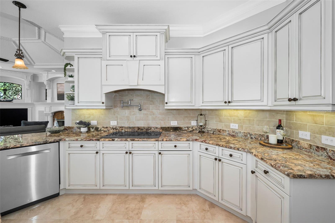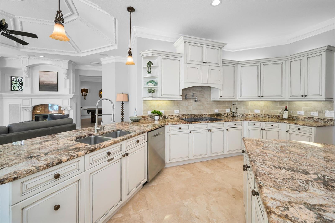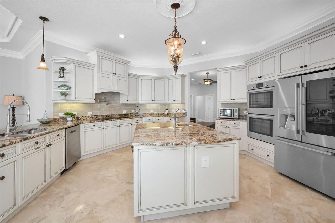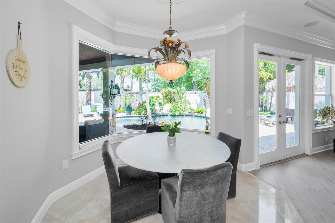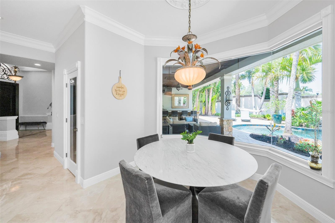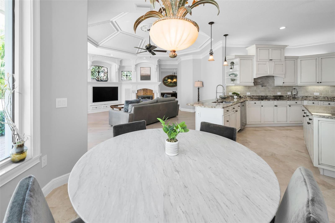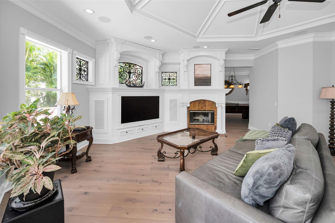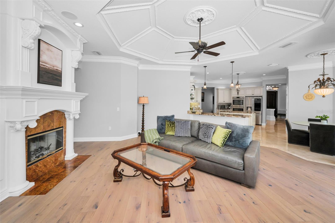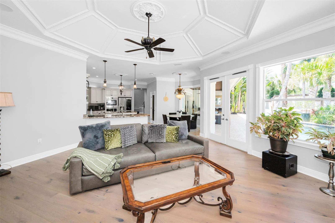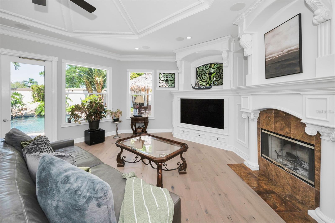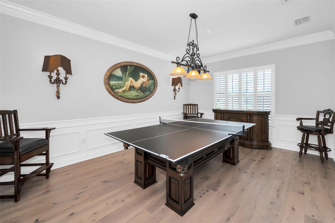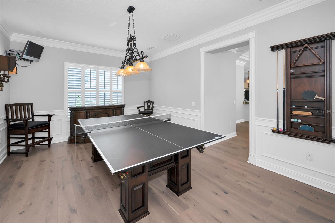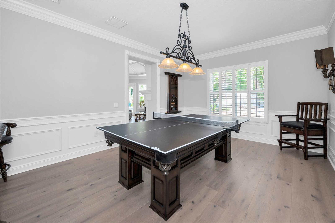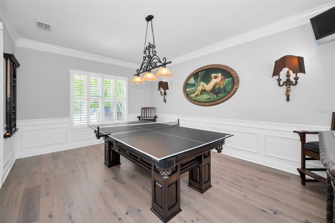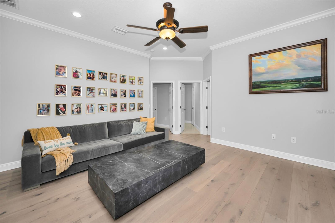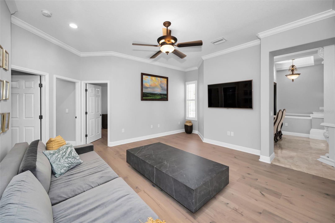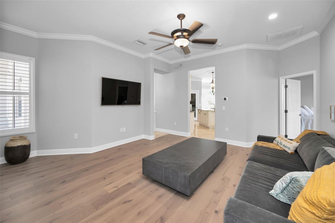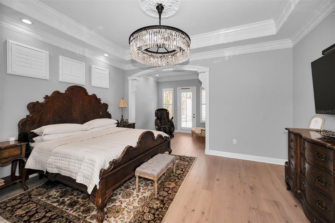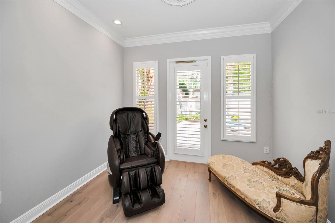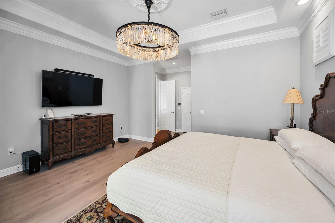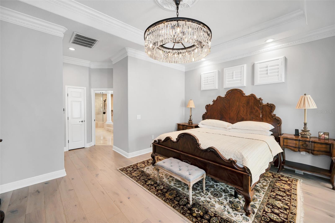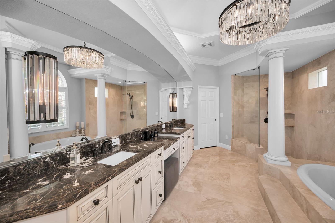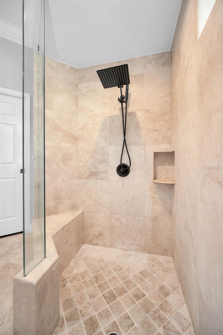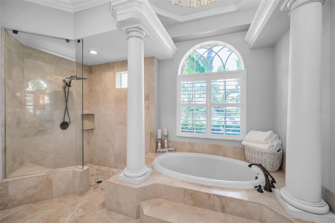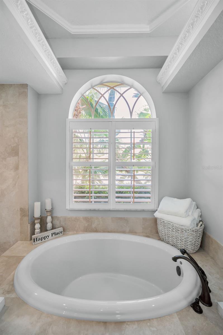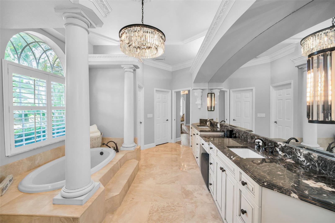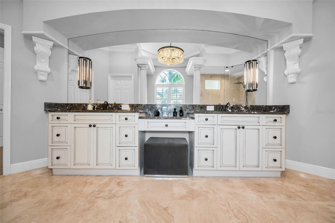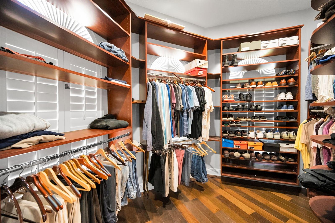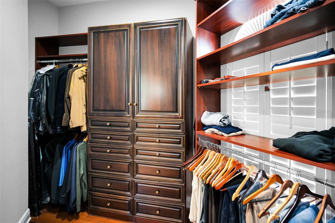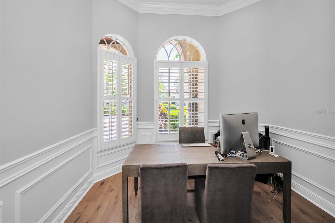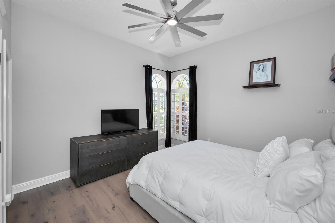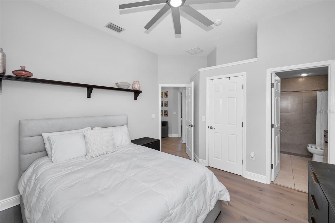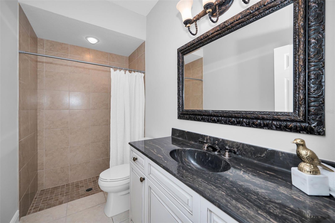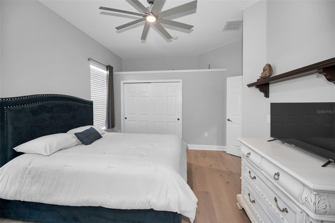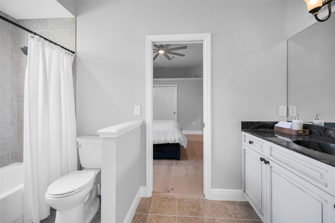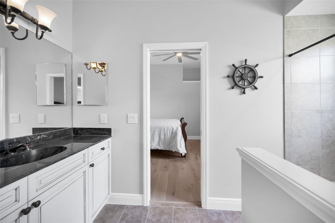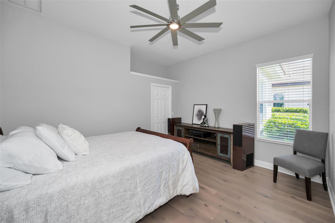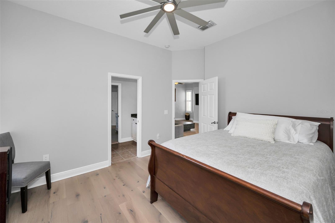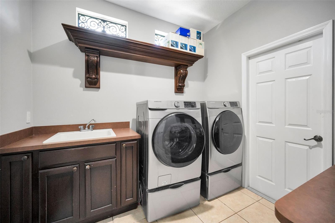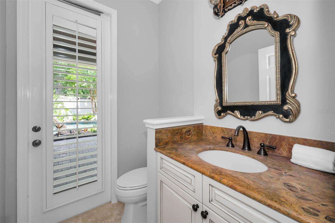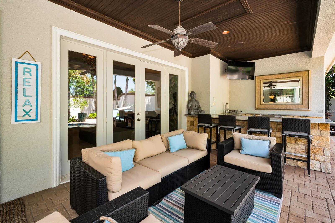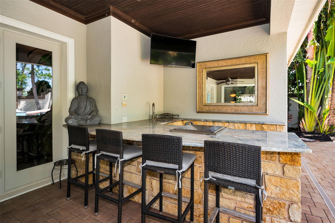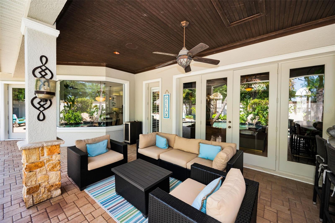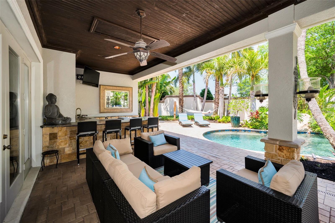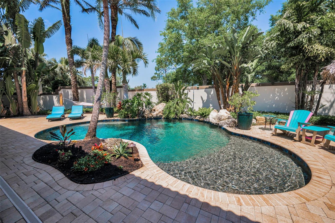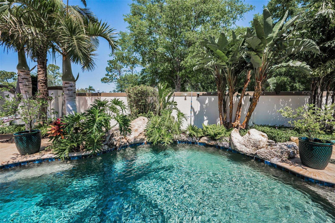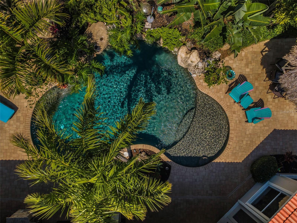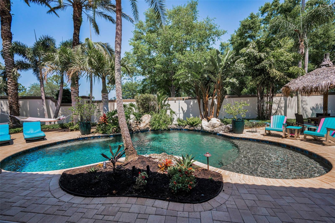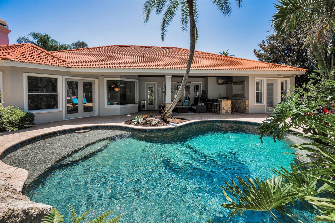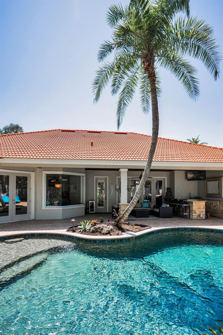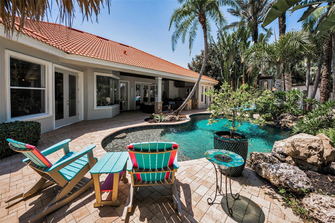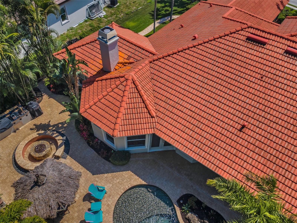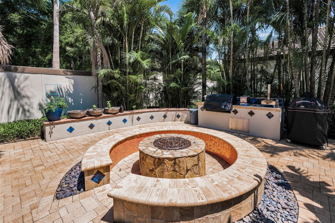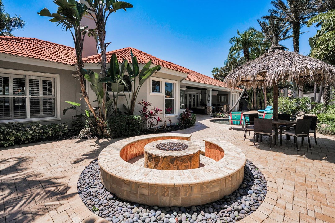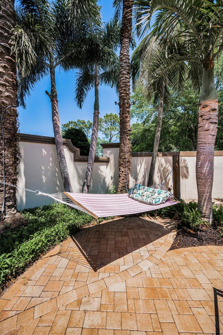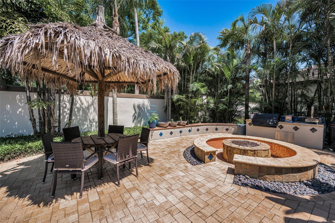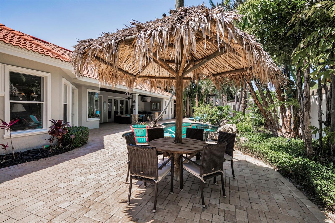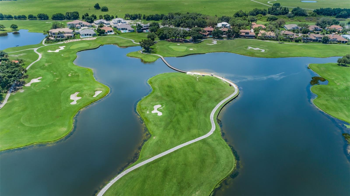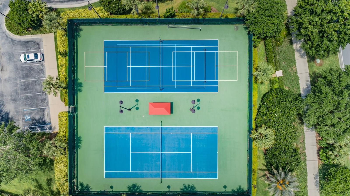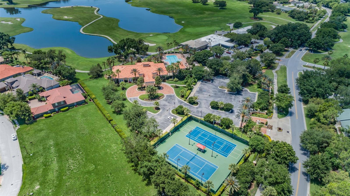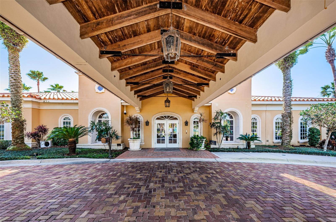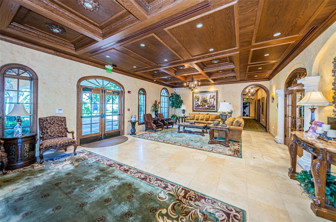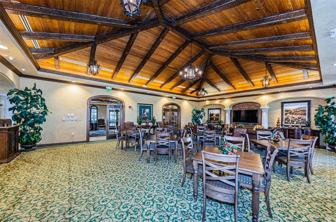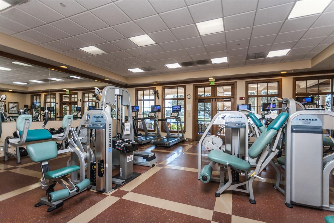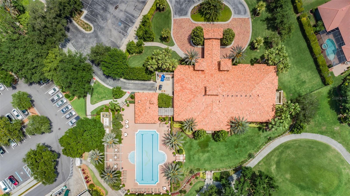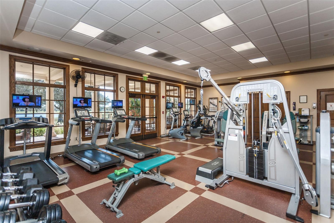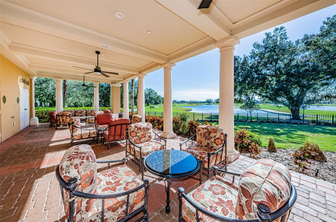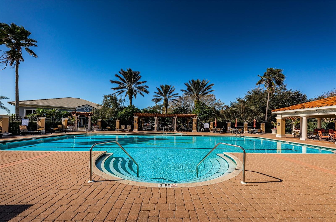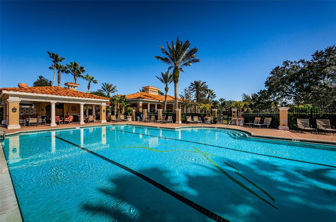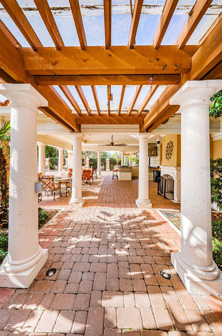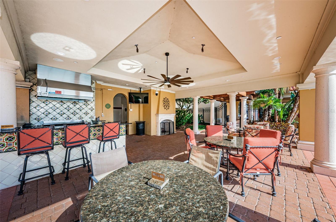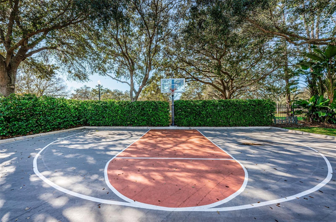10712 Pontofino Circle, TRINITY, FL 34655
Contact Broker IDX Sites Inc.
Schedule A Showing
Request more information
- MLS#: W7874594 ( Residential )
- Street Address: 10712 Pontofino Circle
- Viewed: 72
- Price: $1,299,900
- Price sqft: $261
- Waterfront: No
- Year Built: 2005
- Bldg sqft: 4971
- Bedrooms: 4
- Total Baths: 4
- Full Baths: 3
- 1/2 Baths: 1
- Garage / Parking Spaces: 3
- Days On Market: 75
- Additional Information
- Geolocation: 28.1785 / -82.6447
- County: PASCO
- City: TRINITY
- Zipcode: 34655
- Subdivision: Champions Club
- Elementary School: Trinity Elementary PO
- Middle School: Seven Springs Middle PO
- High School: J.W. Mitchell High PO
- Provided by: RE/MAX CHAMPIONS
- Contact: Christian Bennett
- 727-807-7887

- DMCA Notice
-
DescriptionWelcome to this stunning, custom built luxury residence by Costanza, nestled in the exclusive gated enclave of Floresta within the prestigious Champions Clubone of Tampa Bays premier golf course communities. Surrounded by the scenic beauty of the renowned Fox Hollow Golf Course, this expansive one story home offers refined living with 4 bedrooms, 3.5 baths, a private office, bonus/flex room, game room, and a spacious 3 car garage. Step through double custom wood entry doors into an elegant foyer that opens to a formal living room with French doors leading to your outdoor retreat and a sophisticated dining room adorned with custom cabinetry. The chefs kitchen is a masterpiece, featuring granite countertops, rich wood cabinetry, center island with prep sink, breakfast bar, double ovens, cooktop with pot filler, and a butlers pantryperfectly designed for seamless entertaining. The inviting family room showcases custom built cabinetry and a wood burning fireplace, creating a warm and welcoming ambiance. The luxurious master suite is a private sanctuary with a sitting area, dual walk in closets with built ins, and a spa like bath complete with dual vanities, garden tub, and walk in shower. Designer touches abound, including crown molding, beautiful upgraded lighting, a combination of marble and newly installed hardwood flooring throughout. Step outside to your private resort style oasis, featuring a lagoon style pool with captivating rock and water features, lush tropical landscaping, custom lighting, an expansive covered lanai, fully equipped outdoor kitchen, bar area, and a custom firepitperfect for year round gatherings. Just a short stroll from the community clubhouse, tennis courts, fitness center, resort style pool& spa. This exceptional home also offers easy access to top rated schools, shopping, dining, golf, local beaches, medical facilities and Tampa International Airport. Dont miss the opportunity to own a piece of paradise in one of Tampa Bays most coveted communities!
Property Location and Similar Properties
Features
Appliances
- Built-In Oven
- Cooktop
- Dishwasher
- Disposal
- Refrigerator
Association Amenities
- Basketball Court
- Clubhouse
- Fitness Center
- Gated
- Pickleball Court(s)
- Pool
- Recreation Facilities
- Spa/Hot Tub
- Tennis Court(s)
Home Owners Association Fee
- 854.45
Home Owners Association Fee Includes
- Pool
- Escrow Reserves Fund
- Private Road
- Recreational Facilities
Association Name
- Greenacre Properties/Daniel Medina
Association Phone
- 727-375-8480
Builder Name
- Costanza
Carport Spaces
- 0.00
Close Date
- 0000-00-00
Cooling
- Central Air
Country
- US
Covered Spaces
- 0.00
Exterior Features
- French Doors
- Garden
- Irrigation System
- Lighting
- Outdoor Grill
- Outdoor Kitchen
- Sidewalk
- Sliding Doors
Fencing
- Fenced
Flooring
- Marble
- Wood
Garage Spaces
- 3.00
Heating
- Central
High School
- J.W. Mitchell High-PO
Insurance Expense
- 0.00
Interior Features
- Built-in Features
- Ceiling Fans(s)
- Coffered Ceiling(s)
- Crown Molding
- Open Floorplan
- Primary Bedroom Main Floor
- Solid Wood Cabinets
- Split Bedroom
- Stone Counters
- Walk-In Closet(s)
Legal Description
- FLORESTA AT THE CHAMPIONS CLUB PB 45 PG 106 LOT 618
Levels
- One
Living Area
- 3719.00
Lot Features
- Corner Lot
- In County
- Level
- Oversized Lot
Middle School
- Seven Springs Middle-PO
Area Major
- 34655 - New Port Richey/Seven Springs/Trinity
Net Operating Income
- 0.00
Occupant Type
- Owner
Open Parking Spaces
- 0.00
Other Expense
- 0.00
Other Structures
- Outdoor Kitchen
Parcel Number
- 31-26-17-0150-00000-6180
Pets Allowed
- Cats OK
- Dogs OK
- Yes
Pool Features
- Gunite
- Heated
- In Ground
Possession
- Close Of Escrow
Property Type
- Residential
Roof
- Tile
School Elementary
- Trinity Elementary-PO
Sewer
- Public Sewer
Tax Year
- 2024
Township
- 26S
Utilities
- Cable Connected
- Electricity Connected
- Sewer Connected
- Water Connected
View
- Garden
- Pool
Views
- 72
Virtual Tour Url
- https://virtual-tour.aryeo.com/sites/beqmenv/unbranded
Water Source
- Public
Year Built
- 2005
Zoning Code
- MPUD



