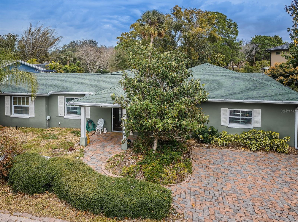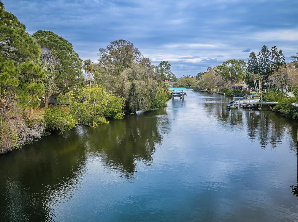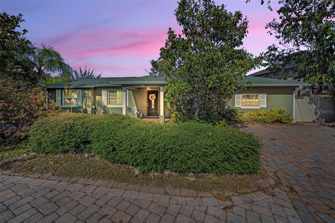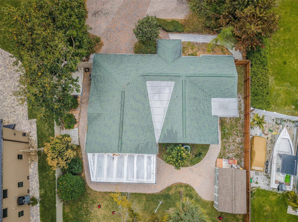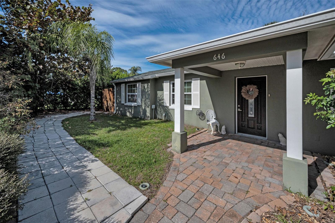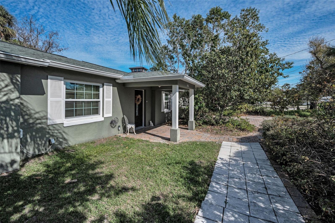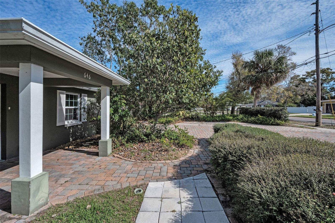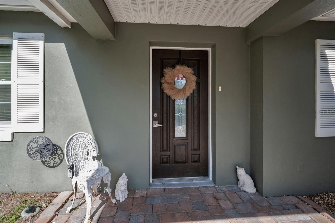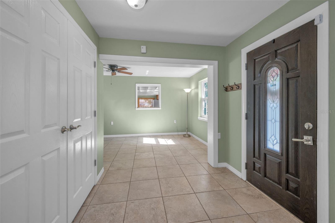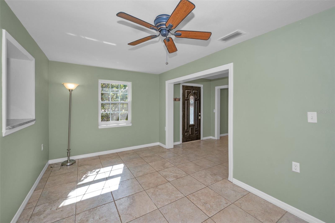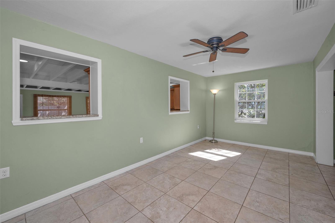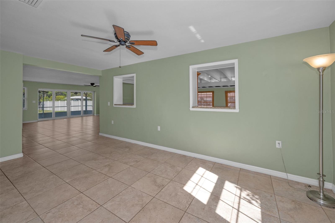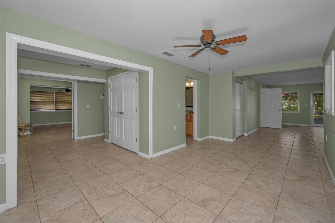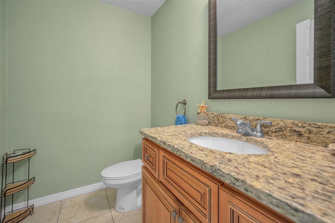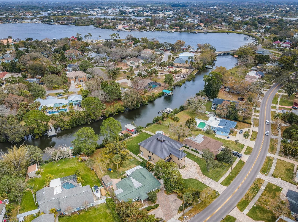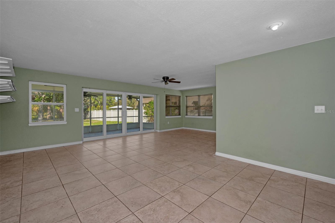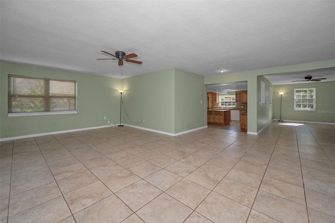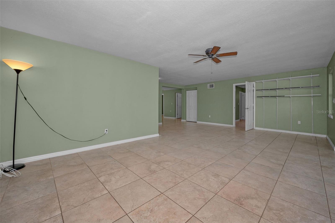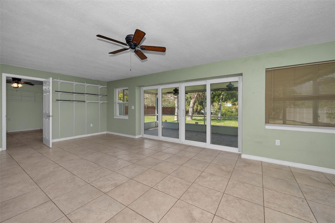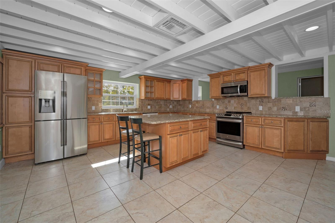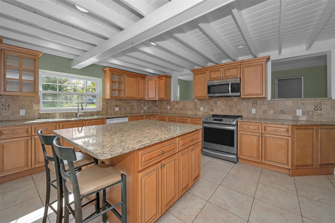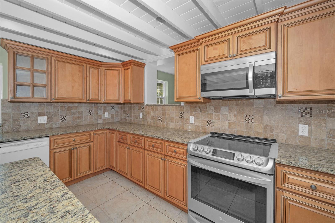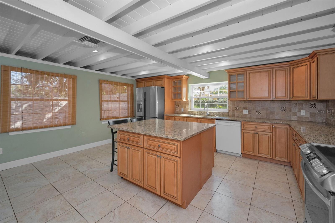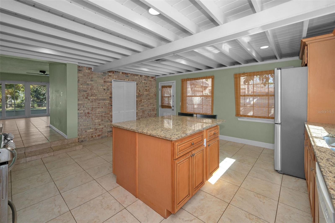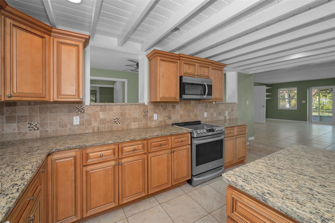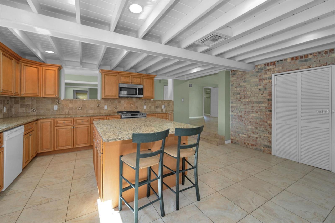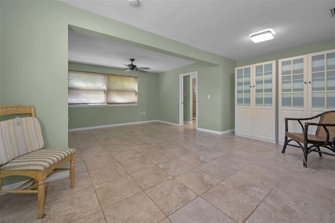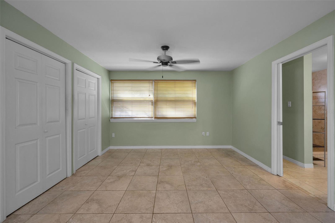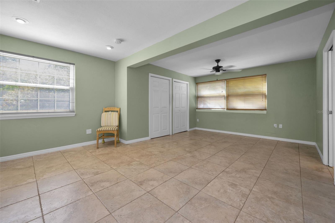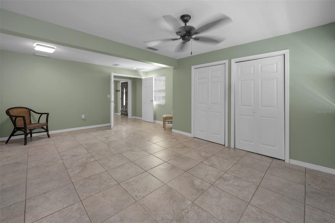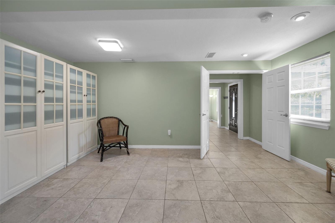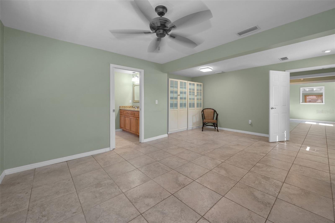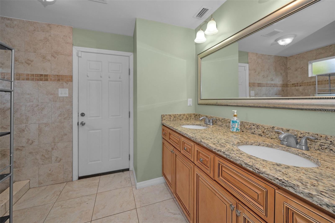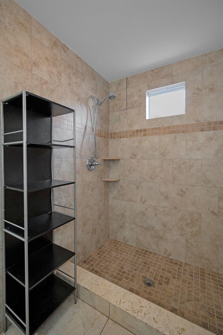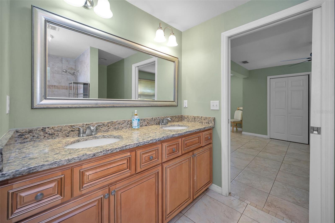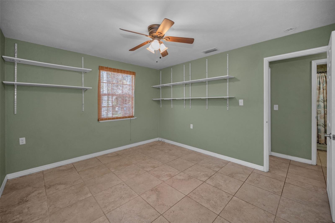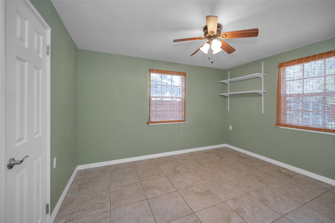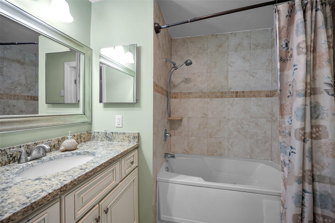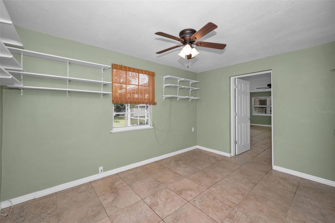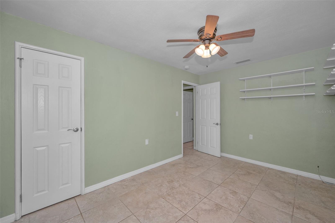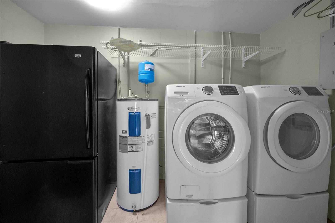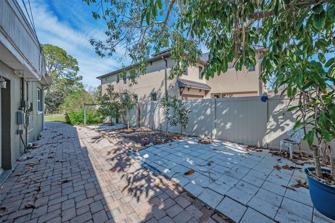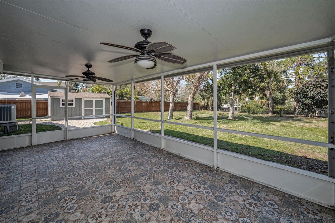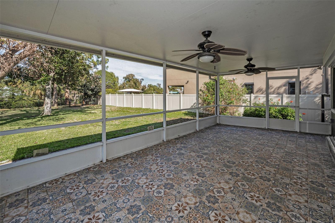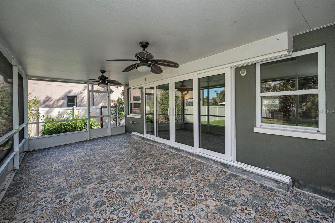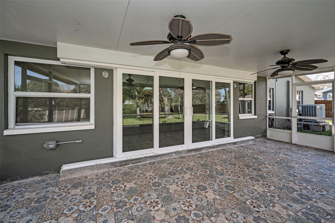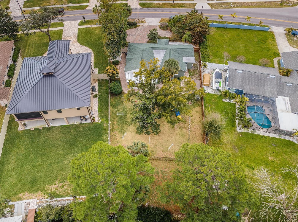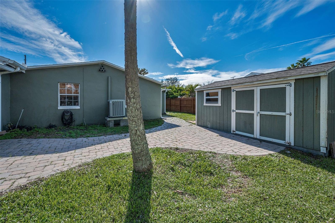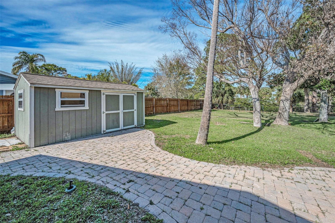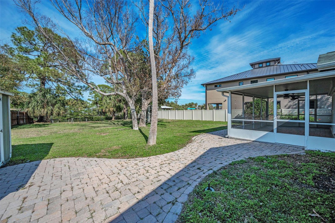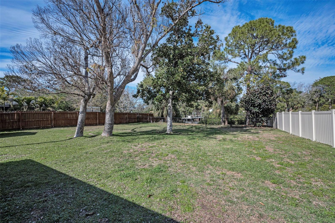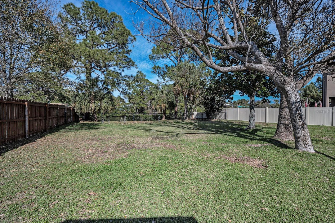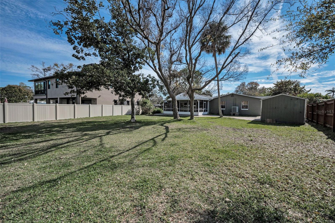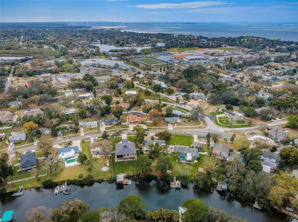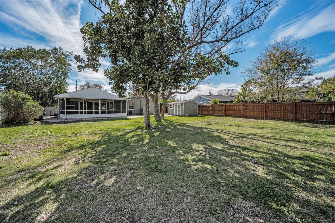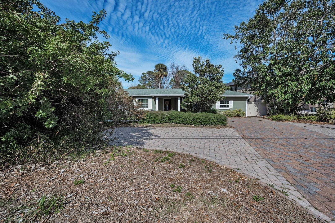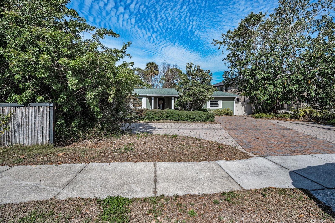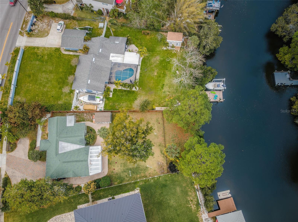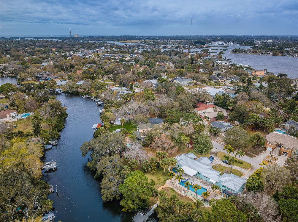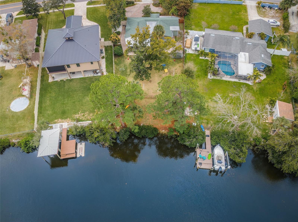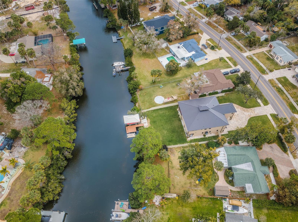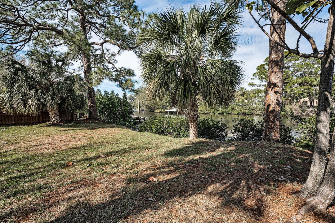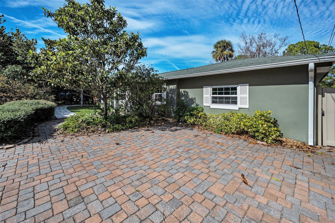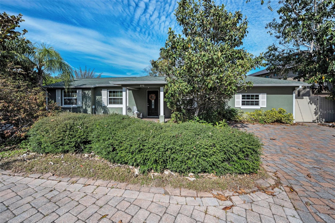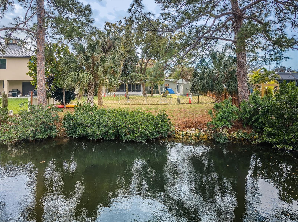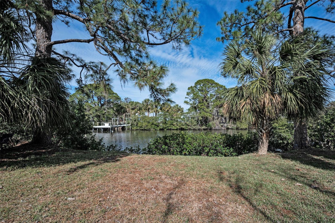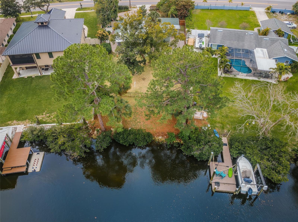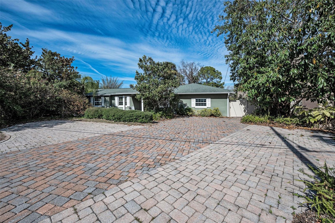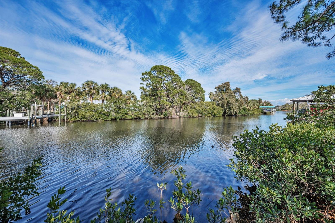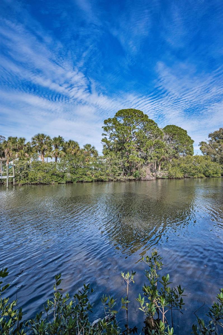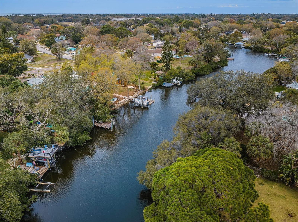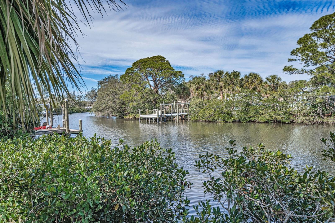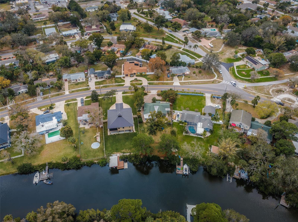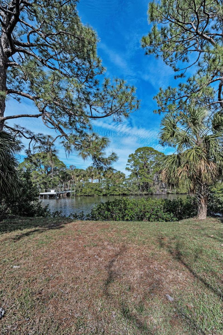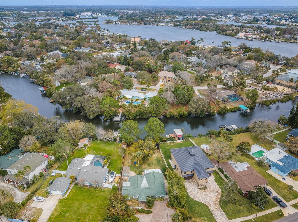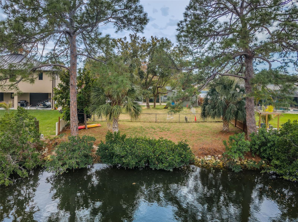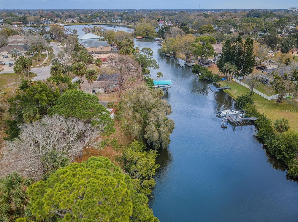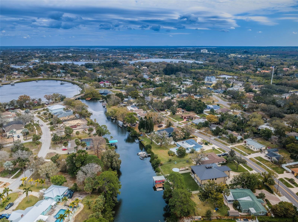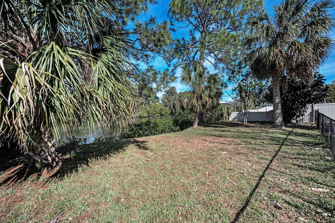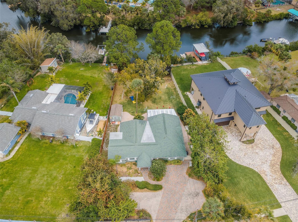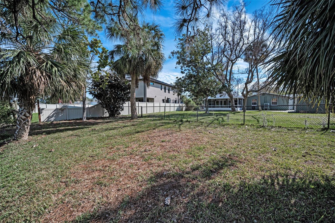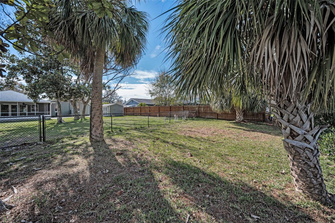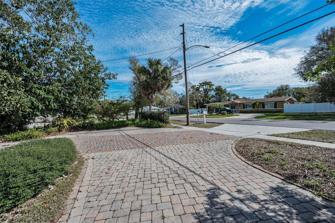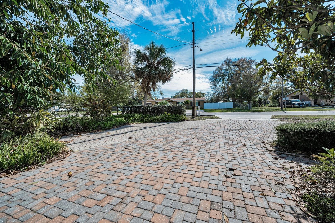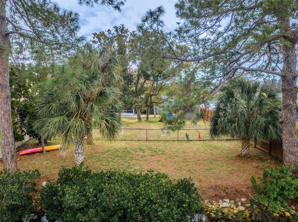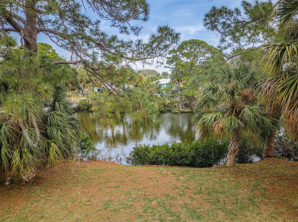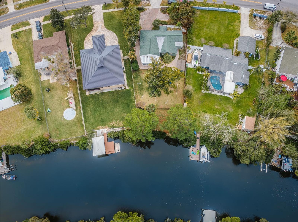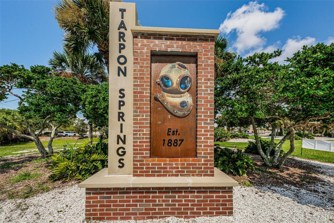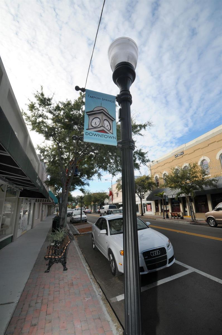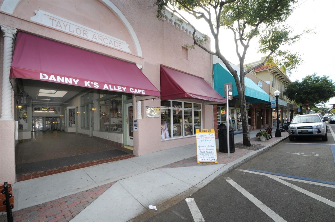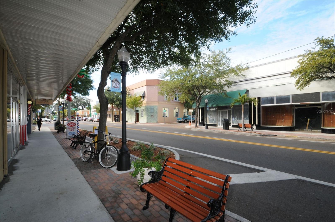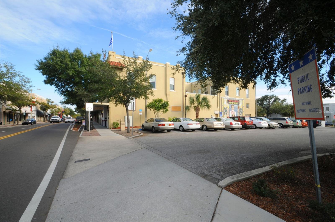646 Riverside Drive, TARPON SPRINGS, FL 34689
Contact Broker IDX Sites Inc.
Schedule A Showing
Request more information
- MLS#: W7872675 ( Residential )
- Street Address: 646 Riverside Drive
- Viewed: 76
- Price: $549,900
- Price sqft: $221
- Waterfront: Yes
- Wateraccess: Yes
- Waterfront Type: Canal - Freshwater,Canal - Saltwater,Lake Front,Lake Privileges,River Front
- Year Built: 1946
- Bldg sqft: 2491
- Bedrooms: 3
- Total Baths: 3
- Full Baths: 2
- 1/2 Baths: 1
- Days On Market: 144
- Additional Information
- Geolocation: 28.1475 / -82.7746
- County: PINELLAS
- City: TARPON SPRINGS
- Zipcode: 34689
- Subdivision: Sunset Hills
- High School: Tarpon Springs
- Provided by: RE/MAX CHAMPIONS
- Contact: Christian Bennett
- 727-807-7887

- DMCA Notice
-
DescriptionOne or more photo(s) has been virtually staged. Welcome to your waterfront oasis in Tarpon Springs, Florida! Located on a canal leading to Gulf! 1/3 acre wooded oversized lot. This 3 bedroom, 2.5 bathroom home boasts nearly 2300 square feet of living space nestled on an oversized lot, offering unparalleled serenity and space for luxurious living. Step inside to discover a haven of comfort, where tile flooring throughout ensures easy maintenance and a cool ambiance. The heart of the home, the large kitchen, is a chef's delight with granite countertops, newer stainless appliances, and a generous center island with seating, perfect for casual dining or entertaining guests. Abundant wood cabinets provide ample storage space, while a charming beamed ceiling adds character and warmth to the space. The tile backsplash adds a touch of sophistication. The home features a formal living area and a versatile flex space, allowing you to customize the layout to suit your lifestyle. Double doors lead to the spacious primary bedroom, complete with a custom closet and an ensuite bath featuring granite counters, double sinks, and a step in shower. A sliding door in the large living room door opens to reveal the beauty of waterfront living, inviting you to relax and unwind in the tranquil surroundings. The fenced yard offers privacy and security, while a large paver driveway and walkway add to the home's curb appeal. Located close to downtown Tarpon Springs, the Sponge Docks, and a host of festivals and events, you'll have endless opportunities for entertainment and exploration. And with Fred Howard Park and Sunset Beach just a stone's throw away, you can easily enjoy the sandy shores and breathtaking sunsets whenever the mood strikes. Whether you're paddling along the waterways in your canoe or paddleboard or simply soaking in the picturesque views from your backyard, this waterfront gem offers the ultimate Florida lifestyle experience. Don't miss your chance to make this slice of paradise your own! Schedule your showing today.
Property Location and Similar Properties
Features
Waterfront Description
- Canal - Freshwater
- Canal - Saltwater
- Lake Front
- Lake Privileges
- River Front
Appliances
- Dishwasher
- Electric Water Heater
- Microwave
- Range
- Refrigerator
Home Owners Association Fee
- 0.00
Carport Spaces
- 0.00
Close Date
- 0000-00-00
Cooling
- Central Air
Country
- US
Covered Spaces
- 0.00
Exterior Features
- Balcony
- French Doors
- Lighting
- Sliding Doors
Flooring
- Tile
Garage Spaces
- 0.00
Heating
- Central
- Electric
High School
- Tarpon Springs High-PN
Insurance Expense
- 0.00
Interior Features
- Ceiling Fans(s)
- Open Floorplan
- Primary Bedroom Main Floor
- Stone Counters
Legal Description
- SUNSET HILLS BLK 4
- LOT 59 AND W 1/2 OF LOT 60
Levels
- One
Living Area
- 2231.00
Lot Features
- City Limits
- Paved
Area Major
- 34689 - Tarpon Springs
Net Operating Income
- 0.00
Occupant Type
- Owner
Open Parking Spaces
- 0.00
Other Expense
- 0.00
Parcel Number
- 11-27-15-87786-004-0590
Parking Features
- None
Pets Allowed
- Yes
Property Type
- Residential
Roof
- Shingle
Sewer
- Public Sewer
Tax Year
- 2024
Township
- 27
Utilities
- Cable Available
- Electricity Connected
View
- Water
Views
- 76
Virtual Tour Url
- https://virtual-tour.aryeo.com/sites/ynzzaka/unbranded
Water Source
- Public
Year Built
- 1946
Zoning Code
- RES



