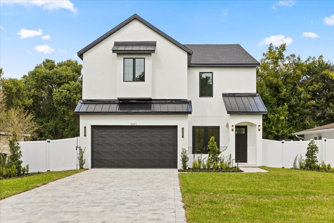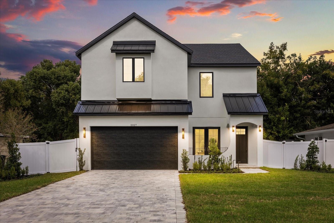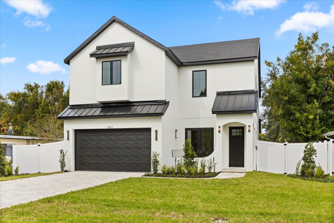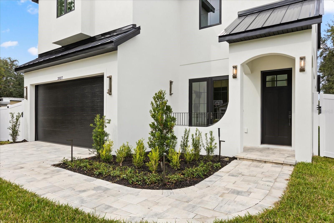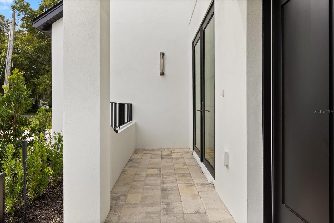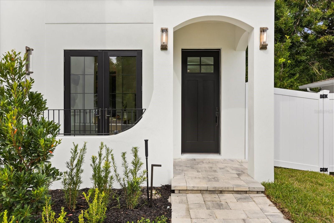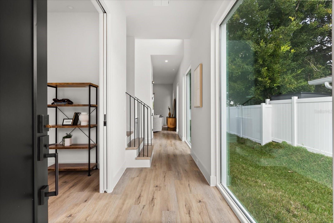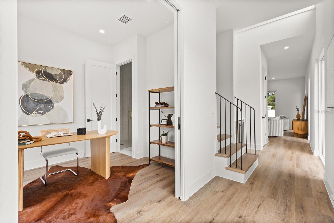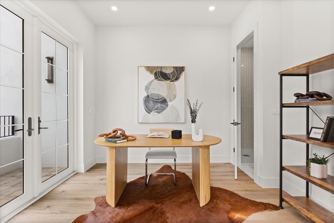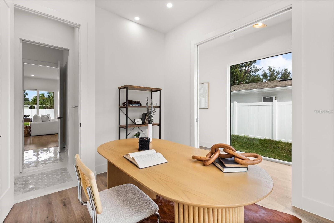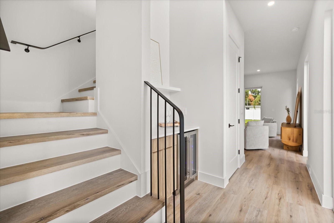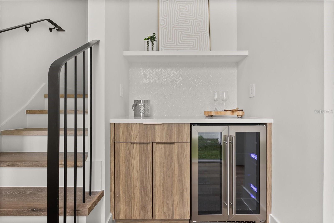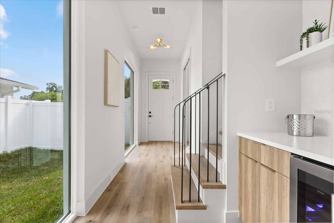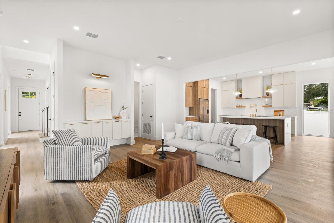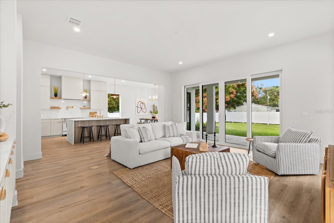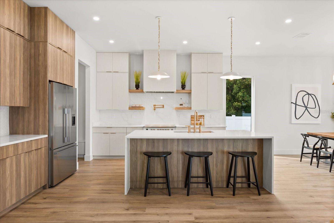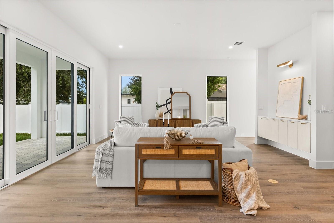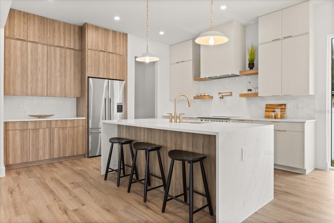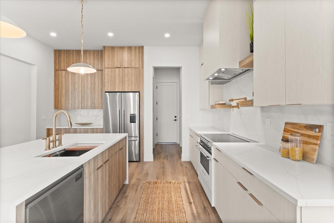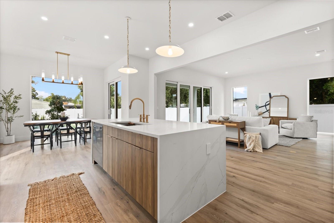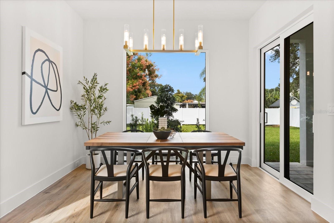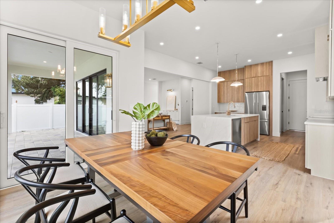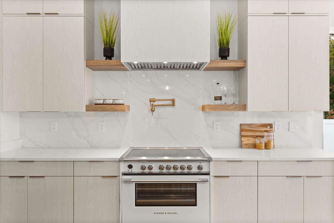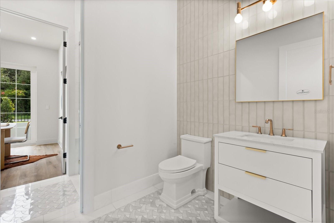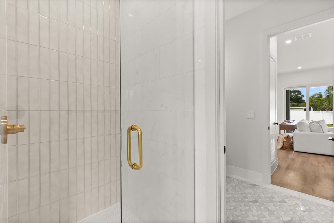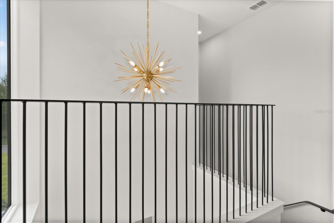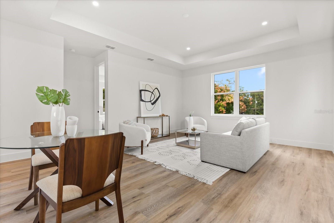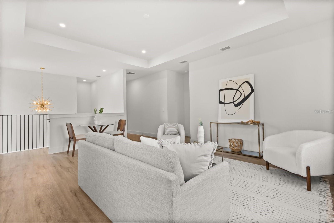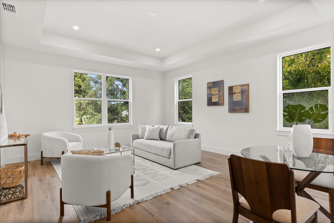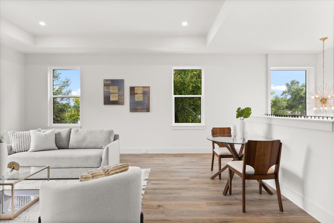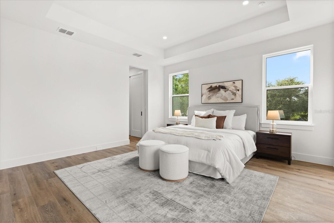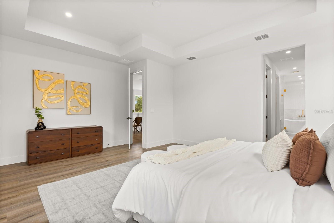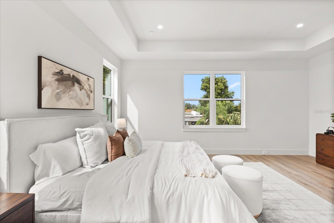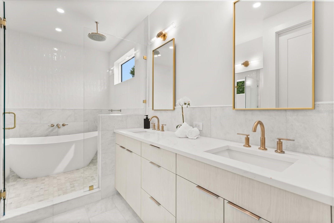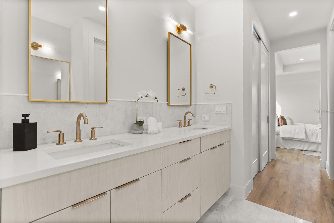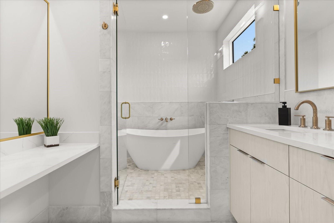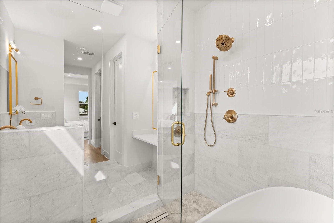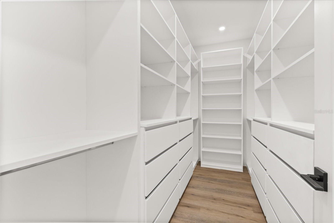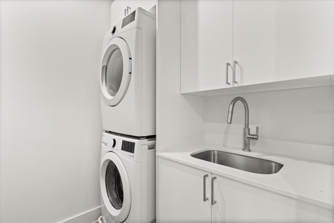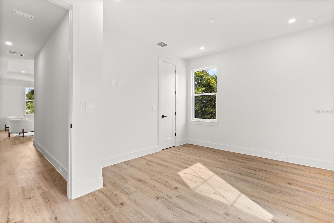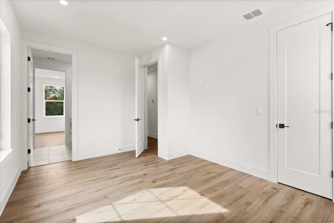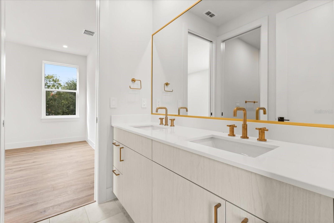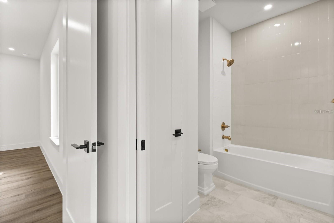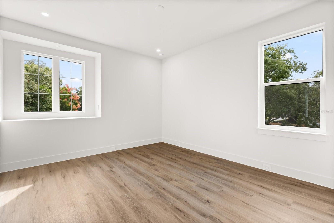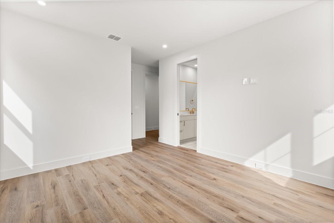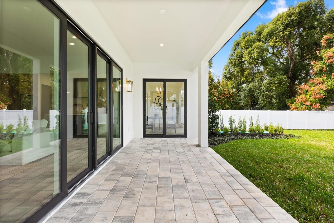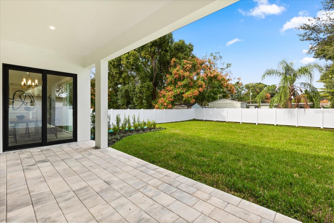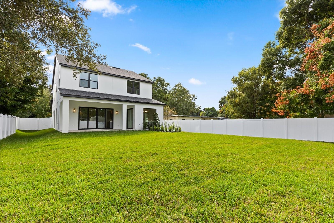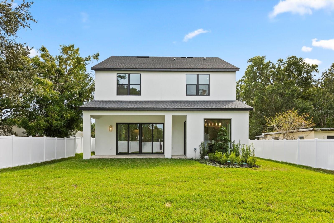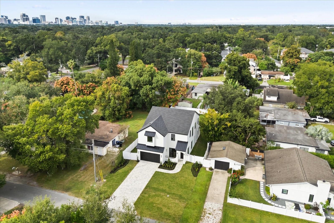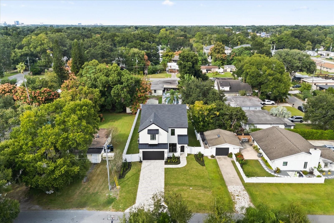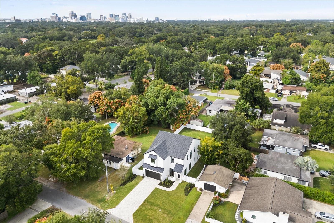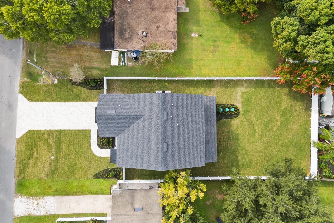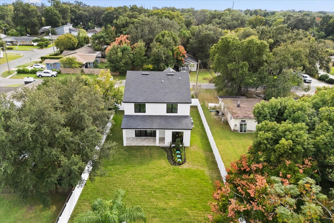2027 Harding Street, ORLANDO, FL 32806
Contact Tropic Shores Realty
Schedule A Showing
Request more information
- MLS#: O6358072 ( Residential )
- Street Address: 2027 Harding Street
- Viewed: 207
- Price: $1,050,000
- Price sqft: $286
- Waterfront: No
- Year Built: 2025
- Bldg sqft: 3673
- Bedrooms: 3
- Total Baths: 3
- Full Baths: 3
- Garage / Parking Spaces: 2
- Days On Market: 66
- Additional Information
- Geolocation: 28.5189 / -81.3538
- County: ORANGE
- City: ORLANDO
- Zipcode: 32806
- Subdivision: Hourglass Homes
- Elementary School: Lake Como Elem
- Middle School: Lake Como
- High School: Boone
- Provided by: THE AGENCY ORLANDO
- Contact: Joshua Hill
- 407-951-2472

- DMCA Notice
-
DescriptionStep inside and discover a home designed for connection, comfort, and modern living. Natural light fills the open concept main floor where a chef inspired kitchen with a pot filler, oversized island, and top tier appliances becomes the heart of the home. The living and dining areas flow seamlessly, creating a warm, social space perfect for gatherings large or small. Tucked just off the entry, a stylish office and full bath add flexibility for guests or working from home. Upstairs, a spacious loft and family room provide room to unwind, while the luxurious primary suite feels like a private retreat with a spa style bath featuring dual vanities, soaking tub, and an oversized wet room shower. Two additional bedrooms share a beautifully designed Jack and Jill bath. Enjoy peaceful mornings on the inviting front porch or end your day on the covered back patio overlooking the fenced, manicured yard. With thoughtful details like a wine fridge and dry bar, tray ceilings, and high end finishes throughout, this move in ready 2025 new build blends everyday function with modern elegance, just minutes from the heart of Orlandos sought after SODO district, dining, and parks.
Property Location and Similar Properties
Features
Appliances
- Dishwasher
- Dryer
- Range
- Range Hood
- Refrigerator
- Washer
Home Owners Association Fee
- 0.00
Carport Spaces
- 0.00
Close Date
- 0000-00-00
Cooling
- Central Air
Country
- US
Covered Spaces
- 0.00
Exterior Features
- Lighting
Fencing
- Fenced
Flooring
- Luxury Vinyl
- Tile
Garage Spaces
- 2.00
Heating
- Central
- Electric
High School
- Boone High
Insurance Expense
- 0.00
Interior Features
- Built-in Features
- Dry Bar
- Eat-in Kitchen
- High Ceilings
- Open Floorplan
- PrimaryBedroom Upstairs
- Thermostat
- Tray Ceiling(s)
- Walk-In Closet(s)
Legal Description
- HOURGLASS HOMES U/39 LOT 35
Levels
- Two
Living Area
- 2950.00
Lot Features
- In County
- Level
- Paved
Middle School
- Lake Como School K-8
Area Major
- 32806 - Orlando/Delaney Park/Crystal Lake
Net Operating Income
- 0.00
New Construction Yes / No
- Yes
Occupant Type
- Vacant
Open Parking Spaces
- 0.00
Other Expense
- 0.00
Parcel Number
- 06-23-30-3732-00-350
Parking Features
- Driveway
Property Condition
- Completed
Property Type
- Residential
Roof
- Metal
- Shingle
School Elementary
- Lake Como Elem
Sewer
- Septic Tank
Tax Year
- 2024
Township
- 23
Utilities
- Electricity Connected
- Sewer Connected
- Water Connected
Views
- 207
Virtual Tour Url
- https://www.propertypanorama.com/instaview/stellar/O6358072
Water Source
- Public
Year Built
- 2025
Zoning Code
- R-2



