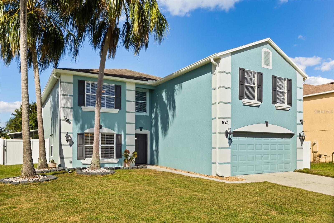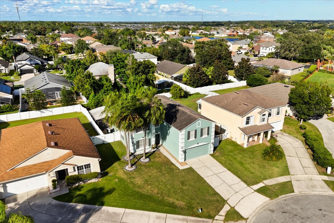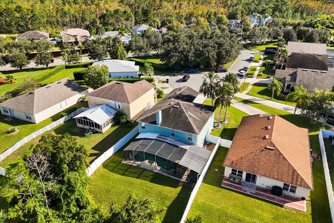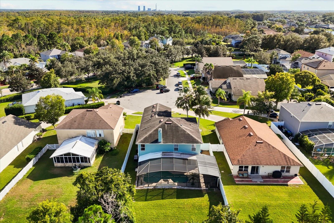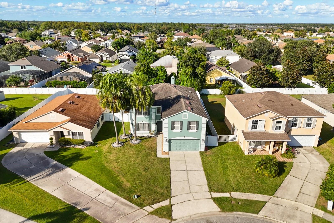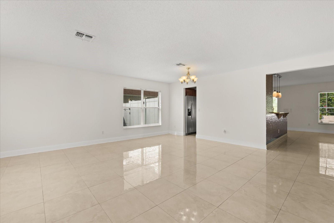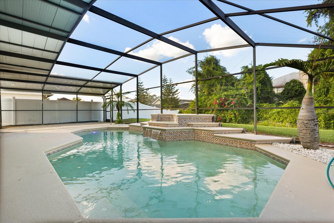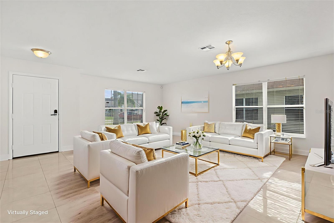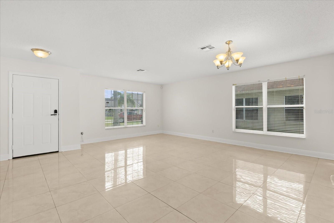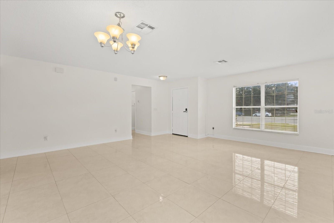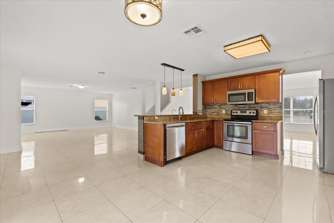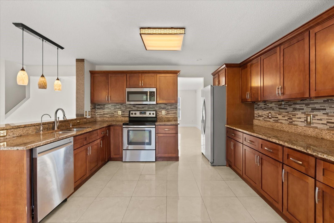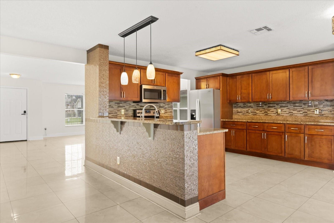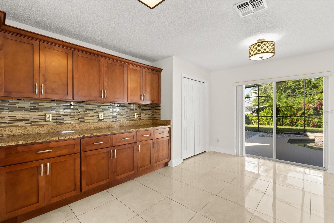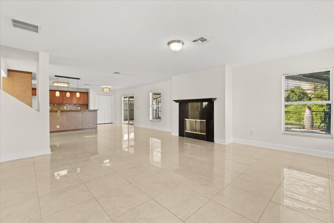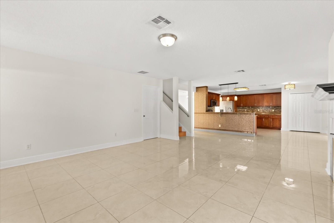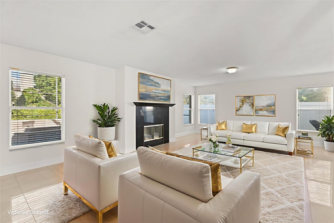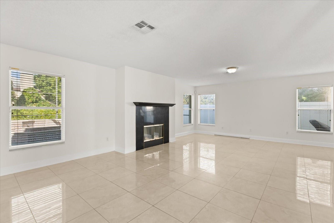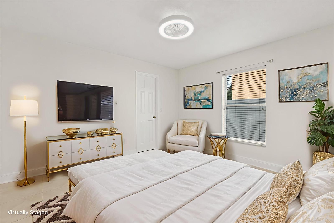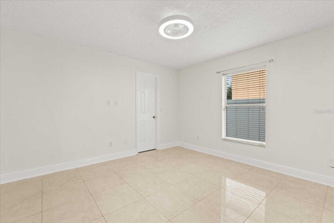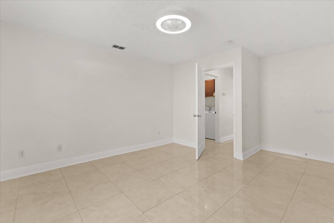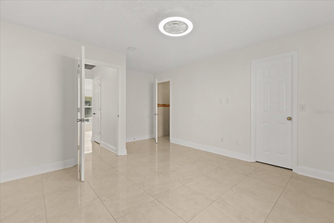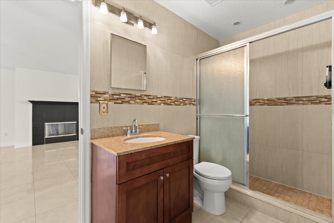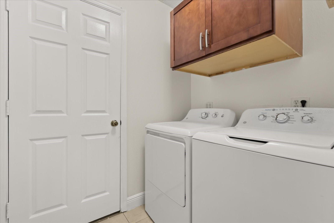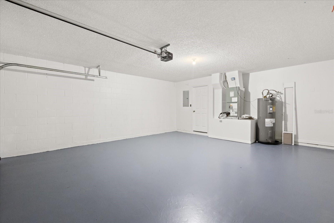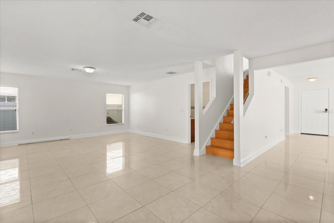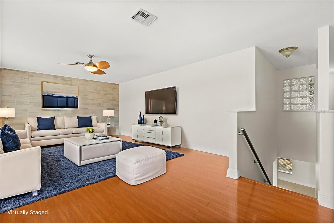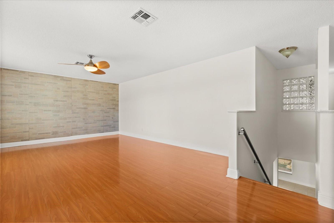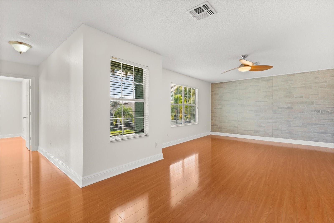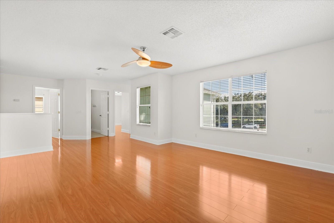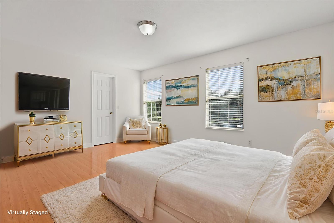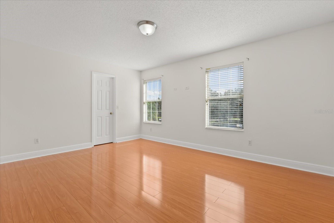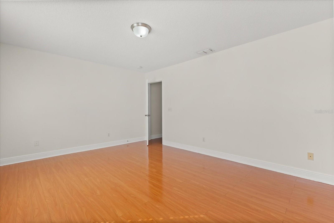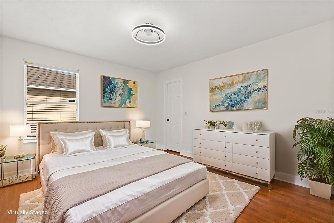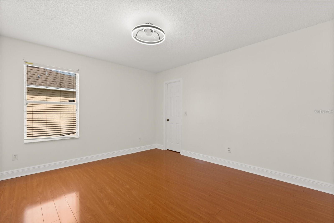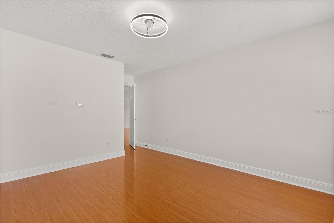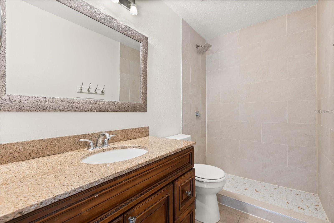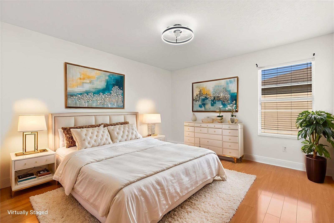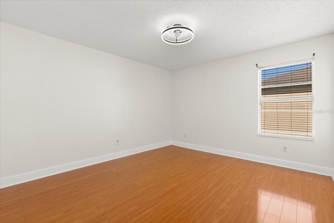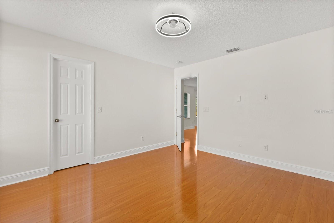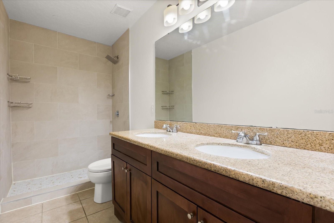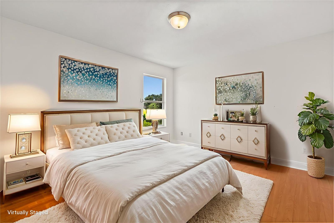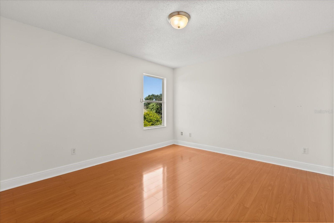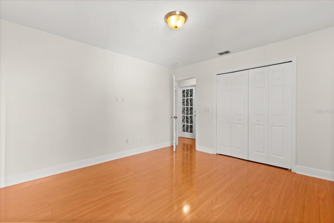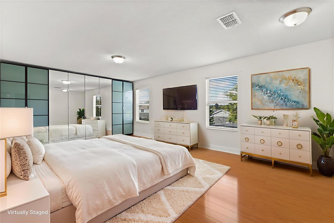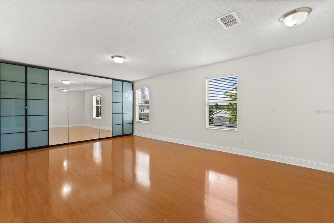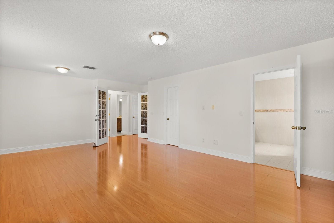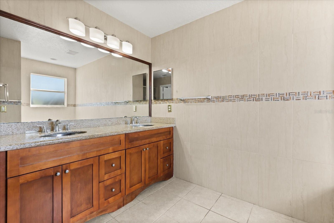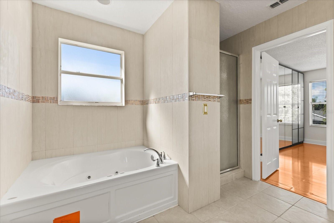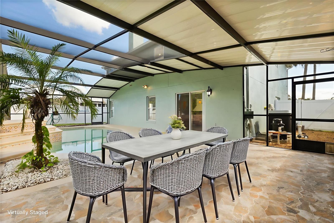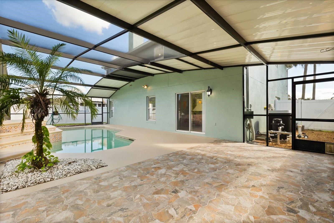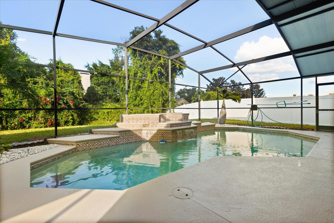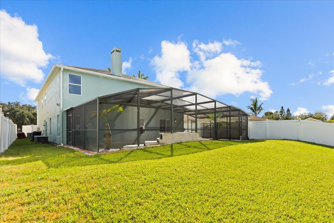821 Eastcliffe Court, ORLANDO, FL 32828
Contact Tropic Shores Realty
Schedule A Showing
Request more information
- MLS#: O6355764 ( Residential )
- Street Address: 821 Eastcliffe Court
- Viewed: 306
- Price: $585,000
- Price sqft: $147
- Waterfront: No
- Year Built: 2001
- Bldg sqft: 3976
- Bedrooms: 6
- Total Baths: 4
- Full Baths: 4
- Garage / Parking Spaces: 2
- Days On Market: 76
- Additional Information
- Geolocation: 28.5469 / -81.1702
- County: ORANGE
- City: ORLANDO
- Zipcode: 32828
- Subdivision: Waterford Chase East Ph 01a Vi
- Elementary School: Camelot Elem
- Middle School: Timber Springs
- High School: Timber Creek
- Provided by: TOP FLORIDA HOMES
- Contact: Philip Kolbrich
- 855-919-0458

- DMCA Notice
-
DescriptionOne or more photo(s) has been virtually staged. BONUS: Seller is offering a $10,000 Credit to Buyer at closing + an additional $10,000 credit is available through Regions Bank! Just minutes from UCF, this stunning Waterford Chase home offers nearly 3,500 upgraded square feet of living space with a pool and cabana area, a large fenced backyard, and a long driveway on a quiet cul de sac all for under $600K! The location is unbeatable. Only 5 minutes from both Waterford Town Center and Avalon Park Town Center, giving you endless dining, shopping, and entertainment options in either direction, plus easy access to SR 50 to head into Orlando via the 408 or out to the beaches with no toll roads needed! The home has been beautifully maintained and updated throughout, with the kitchen and all flooring fully remodeled within the last 10 years, and 2025 updates including two sleek new showers in the upstairs bathrooms, fresh exterior paint including the pool deck and garage floor, freshly painted interior with bright new lighting fixtures, and extra built in closet/dressers with shelving in the primary bedroom. The open work/play area upstairs features a charming brick accent wall adding warmth and character, and theres so much space everywhere you look! Major systems include a 2016 roof, 2018 water heater, and 2012 A/C units. Outside, enjoy a working newer electric pool heater and heated spa, a fully fenced backyard for privacy, and a screened in pool area providing covered and shaded space perfect for relaxing rain or shine. With a low HOA of just $175 per quarter, this massive home delivers incredible value. Come grab it before its gone!
Property Location and Similar Properties
Features
Appliances
- Built-In Oven
- Cooktop
- Dishwasher
- Dryer
- Electric Water Heater
- Microwave
- Refrigerator
- Washer
Home Owners Association Fee
- 175.00
Association Name
- Drew
Association Phone
- 321-315-0501
Carport Spaces
- 0.00
Close Date
- 0000-00-00
Cooling
- Central Air
Country
- US
Covered Spaces
- 0.00
Exterior Features
- Lighting
- Sidewalk
Fencing
- Fenced
Flooring
- Ceramic Tile
- Laminate
Garage Spaces
- 2.00
Heating
- Central
High School
- Timber Creek High
Insurance Expense
- 0.00
Interior Features
- Ceiling Fans(s)
- Kitchen/Family Room Combo
Legal Description
- WATERFORD CHASE EAST PH 1A VILLAGE A 46/117 LOT 6
Levels
- Two
Living Area
- 3457.00
Lot Features
- Cul-De-Sac
Middle School
- Timber Springs Middle
Area Major
- 32828 - Orlando/Alafaya/Waterford Lakes
Net Operating Income
- 0.00
Occupant Type
- Vacant
Open Parking Spaces
- 0.00
Other Expense
- 0.00
Parcel Number
- 25-22-31-9004-00-060
Pets Allowed
- Yes
Pool Features
- Gunite
- Heated
- In Ground
- Screen Enclosure
Property Type
- Residential
Roof
- Shingle
School Elementary
- Camelot Elem
Sewer
- Public Sewer
Tax Year
- 2024
Township
- 22
Utilities
- Cable Available
- Water Available
Views
- 306
Virtual Tour Url
- https://www.zillow.com/view-imx/08957879-56ff-4cd2-9f22-da2679032887?setAttribution=mls&wl=true&initialViewType=pano&utm_source=dashboard
Water Source
- Public
Year Built
- 2001
Zoning Code
- P-D



