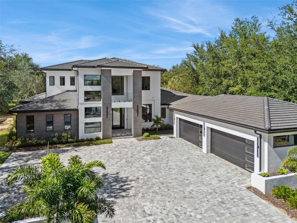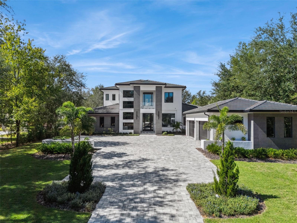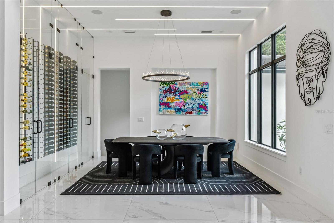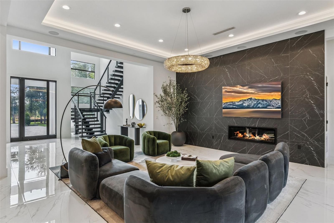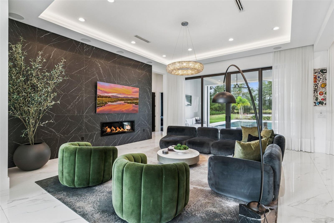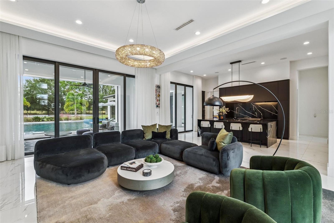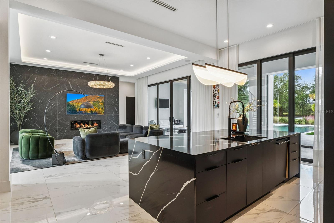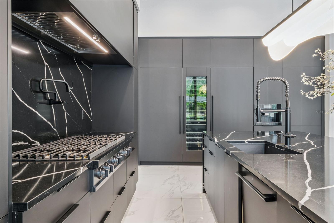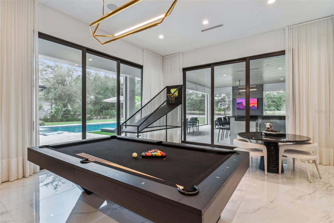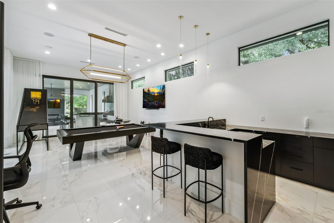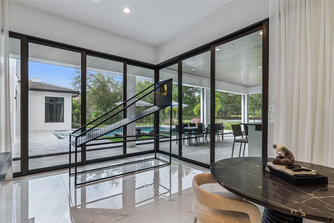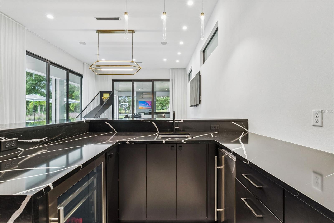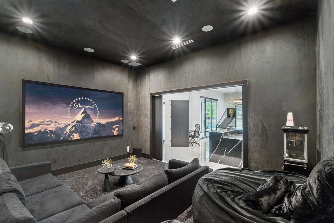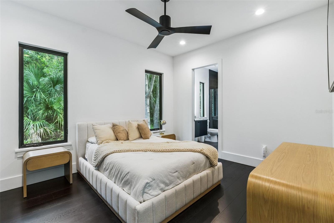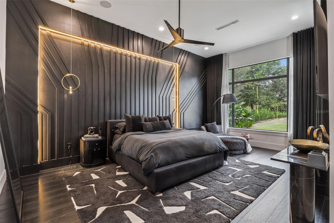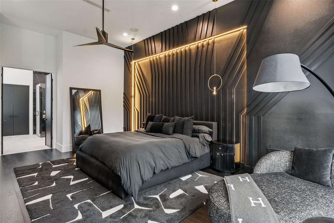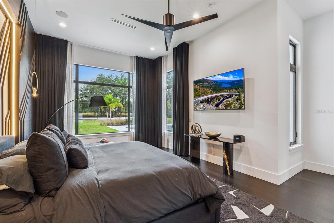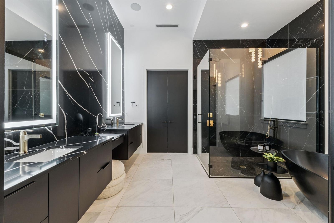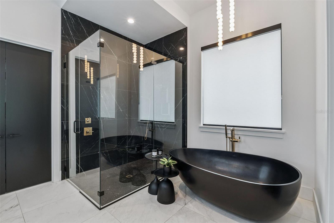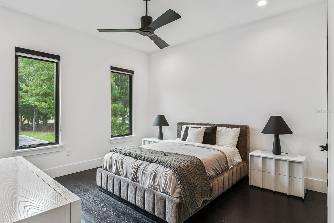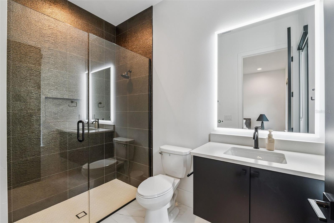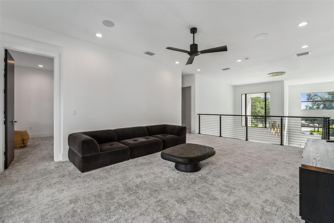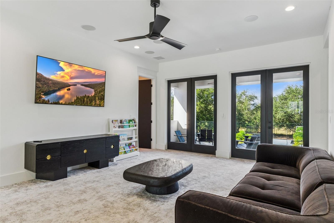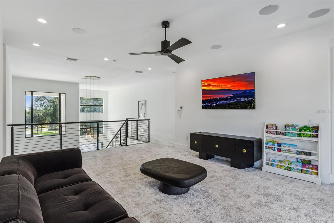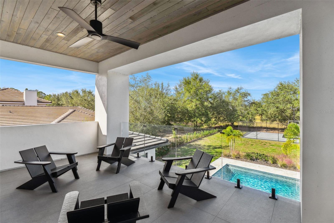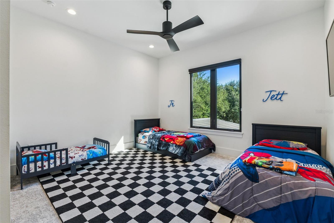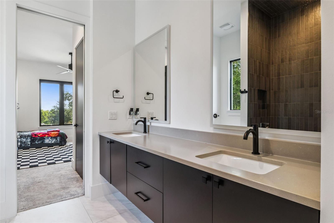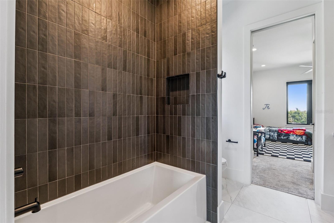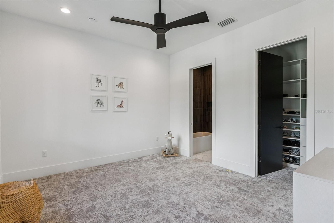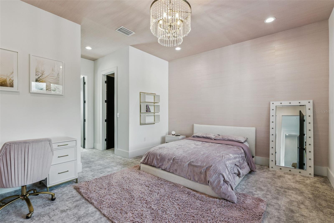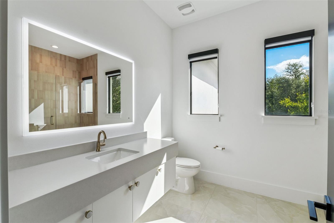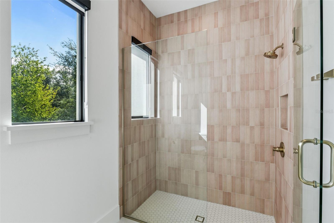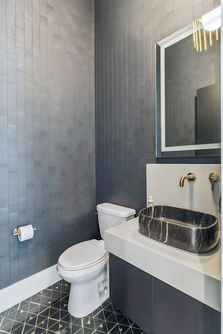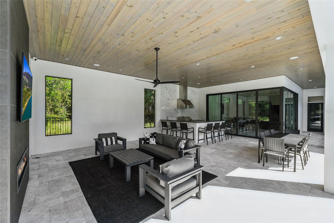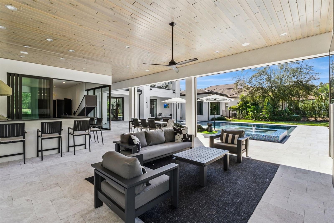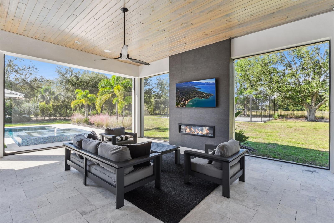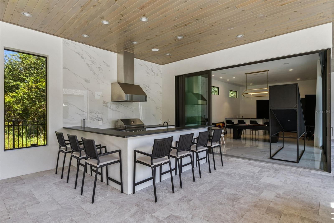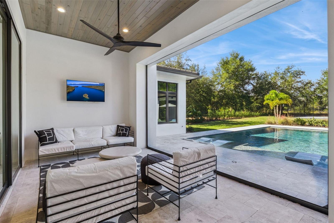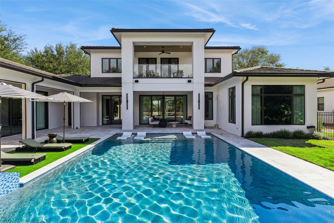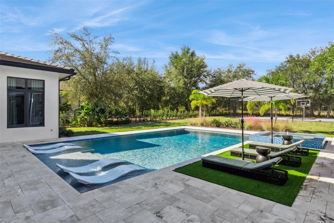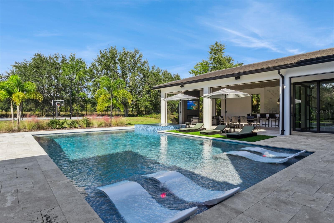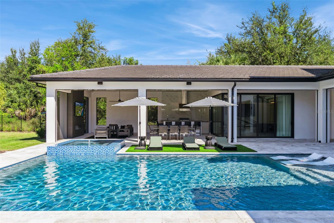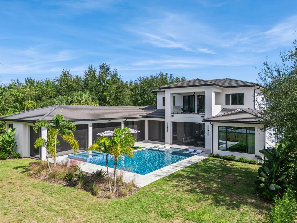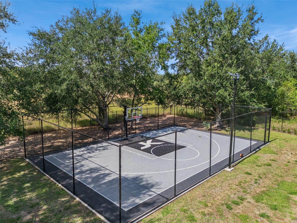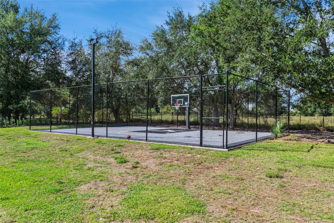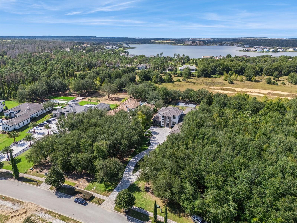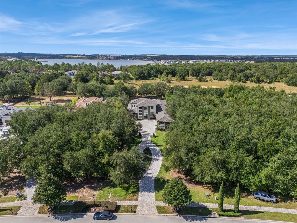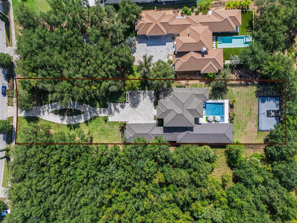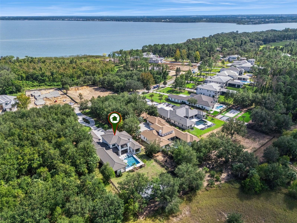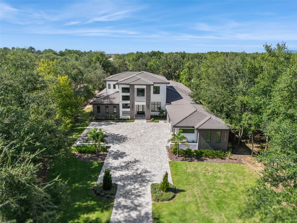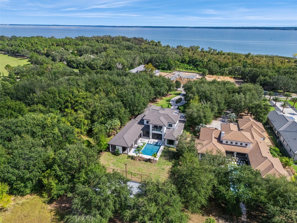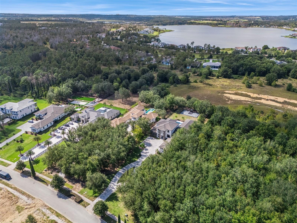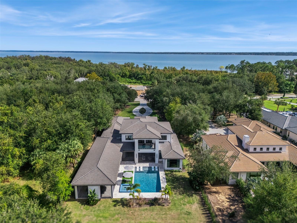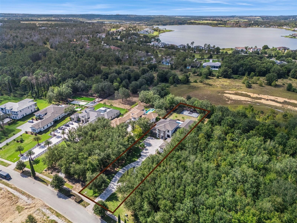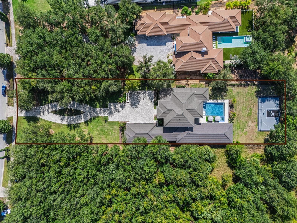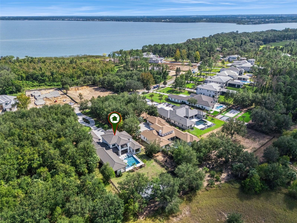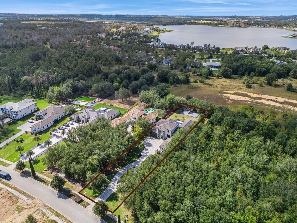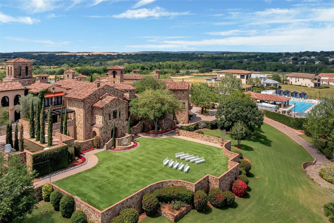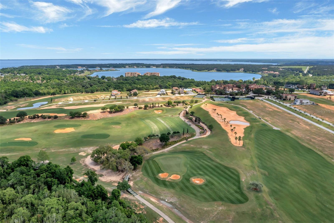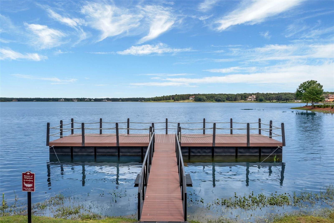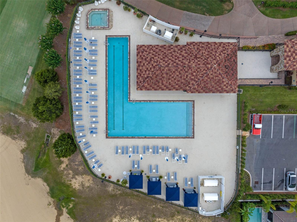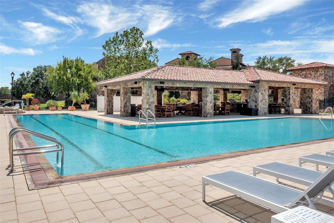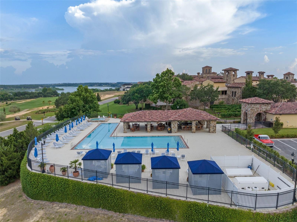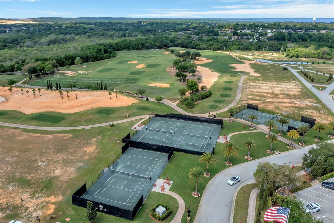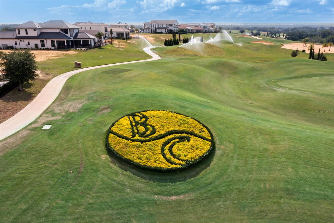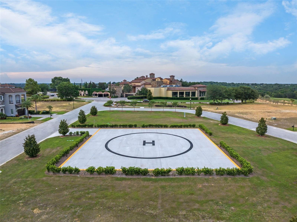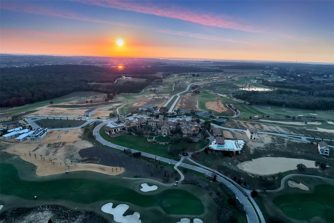15746 Pendio Dr, MONTVERDE, FL 34756
Contact Tropic Shores Realty
Schedule A Showing
Request more information
- MLS#: O6354264 ( Residential )
- Street Address: 15746 Pendio Dr
- Viewed: 194
- Price: $3,850,000
- Price sqft: $429
- Waterfront: No
- Year Built: 2024
- Bldg sqft: 8970
- Bedrooms: 6
- Total Baths: 6
- Full Baths: 5
- 1/2 Baths: 1
- Garage / Parking Spaces: 4
- Days On Market: 114
- Additional Information
- Geolocation: 28.5821 / -81.655
- County: LAKE
- City: MONTVERDE
- Zipcode: 34756
- Elementary School: Grassy Lake
- Middle School: East Ridge
- High School: Lake Minneola
- Provided by: CLOCK TOWER REALTY
- Contact: Jennifer Mitchell
- 407-832-7332

- DMCA Notice
-
DescriptionSet within the exclusive guard gated community of Bella Collina, this modern custom estate embodies contemporary design and refined living. Thoughtfully positioned on a preserve lot, the residence spans 5,853 square feet and showcases bold architectural lines, expansive glass, and a seamless connection between indoor and outdoor spaces. Beyond the oversized glass pivot front door, a dramatic two story foyer makes a striking impression. A floating staircase, porcelain tile flooring, and designer lighting establish a sophisticated atmosphere that flows effortlessly throughout the home. The open concept main living area features a great room with double tray ceilings, a sleek designer fireplace, and oversized stackable sliding glass doors that open to the outdoor living areas. The dining room is distinguished by custom ceiling lighting and a glass enclosed wine wall, creating a focal point that reflects the homes modern aesthetic. The chefs kitchen combines form and function with Dacor and Miele appliances, custom cabinetry, and quartz surfaces. A waterfall edge island offers generous seating and workspace, while a second wall of sliding glass doors connects the kitchen to the screened lanai, perfect for effortless indoor outdoor entertaining. Outside, resort style living unfolds with a heated saltwater pool, oversized spa, sunshelf, and multiple lounging areas. A full summer kitchen with grill, bar seating, and refrigerator anchors the outdoor space, while the sports court and fenced backyard offer ample room for recreation, all overlooking the serene wooded preserve. The first floor primary suite serves as a private sanctuary, highlighted by a custom wood accent wall, warm engineered wood floors, and large windows framing tranquil views. The spa inspired bath features dual floating vanities, a freestanding soaking tub, and a walk in shower with dual heads. A boutique style dressing room with center island and chandelier completes this luxurious retreat. Two additional guest suites on the main level each include ensuite baths and custom closets, ideal for family or visitors. Entertainment continues in the state of the art media room with projector and tiered seating, as well as a game room with wet bar that opens to the lanai, creating a seamless flow for gatherings. Upstairs, three additional bedrooms offer privacy and comfort, one with a private ensuite and two sharing a Jack and Jill bath. A versatile bonus room opens through French doors to a covered balcony with glass railings, offering sweeping views of the pool, sports court, and preserve beyond. Completing this exceptional residence are a four car garage with EV charging, a Control4 automation system, and meticulously curated finishes that balance luxury and functionality. Residents of Bella Collina enjoy an unparalleled lifestyle highlighted by a Nick Faldodesigned championship golf course, Har Tru tennis and pickleball courts, a luxury spa, fitness center, and a year round calendar of social and culinary events. The communitys premier location also offers convenient access to Montverde Academy, airports, major highways and hospitals, blending serene luxury with exceptional connectivity.
Property Location and Similar Properties
Features
Appliances
- Bar Fridge
- Built-In Oven
- Dishwasher
- Dryer
- Freezer
- Ice Maker
- Microwave
- Other
- Range
- Range Hood
- Refrigerator
- Tankless Water Heater
- Washer
- Wine Refrigerator
Association Amenities
- Basketball Court
- Cable TV
- Clubhouse
- Fence Restrictions
- Fitness Center
- Gated
- Golf Course
- Pickleball Court(s)
- Playground
- Pool
- Security
- Spa/Hot Tub
- Tennis Court(s)
- Vehicle Restrictions
Home Owners Association Fee
- 1110.00
Home Owners Association Fee Includes
- Guard - 24 Hour
- Cable TV
- Common Area Taxes
- Pool
- Escrow Reserves Fund
- Internet
- Maintenance
- Management
- Private Road
- Security
Association Name
- Artemis Services Lifestyles Inc./Wendy Goodyear
Association Phone
- 407-782-7039
Builder Name
- JDrewes
Carport Spaces
- 0.00
Close Date
- 0000-00-00
Cooling
- Central Air
- Zoned
Country
- US
Covered Spaces
- 0.00
Exterior Features
- Lighting
- Outdoor Grill
- Outdoor Kitchen
- Private Mailbox
- Rain Gutters
- Sidewalk
- Sliding Doors
- Sprinkler Metered
Fencing
- Fenced
Flooring
- Carpet
- Ceramic Tile
- Hardwood
Garage Spaces
- 4.00
Heating
- Heat Pump
- Natural Gas
- Zoned
High School
- Lake Minneola High
Insurance Expense
- 0.00
Interior Features
- Ceiling Fans(s)
- High Ceilings
- Open Floorplan
- Primary Bedroom Main Floor
- Stone Counters
- Thermostat
- Tray Ceiling(s)
- Walk-In Closet(s)
- Wet Bar
- Window Treatments
Legal Description
- Bella Collina PB 51 PG 31-49 LOT 179 ORB 5934 PG717
Levels
- Two
Living Area
- 5853.00
Lot Features
- In County
- Landscaped
- Level
- Near Golf Course
- Sidewalk
- Paved
- Private
Middle School
- East Ridge Middle
Area Major
- 34756 - Montverde/Bella Collina
Net Operating Income
- 0.00
Occupant Type
- Owner
Open Parking Spaces
- 0.00
Other Expense
- 0.00
Other Structures
- Other
- Outdoor Kitchen
Parcel Number
- 12-22-26-0500-000-17900
Parking Features
- Electric Vehicle Charging Station(s)
- Garage Door Opener
- Garage Faces Side
- Garage
Pets Allowed
- Breed Restrictions
- Cats OK
- Dogs OK
Pool Features
- Fiber Optic Lighting
- Gunite
- Heated
- In Ground
- Salt Water
- Self Cleaning
Possession
- Close Of Escrow
Property Type
- Residential
Roof
- Concrete
- Tile
School Elementary
- Grassy Lake Elementary
Sewer
- Public Sewer
Style
- Contemporary
- Florida
Tax Year
- 2024
Township
- 22
Utilities
- BB/HS Internet Available
- Cable Available
- Electricity Connected
- Natural Gas Connected
- Phone Available
- Public
- Sewer Connected
- Sprinkler Meter
- Sprinkler Recycled
- Underground Utilities
- Water Connected
View
- Pool
- Trees/Woods
Views
- 194
Virtual Tour Url
- https://media.devoredesign.com/videos/019a4052-d535-71d7-8ce7-c6f8ff265009?v=122
Water Source
- Public
Year Built
- 2024
Zoning Code
- PUD



