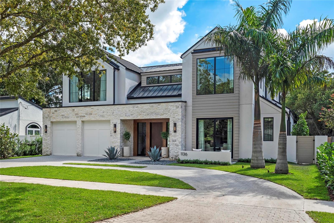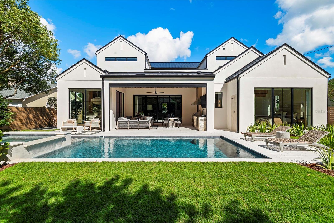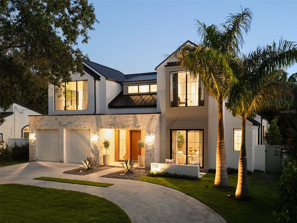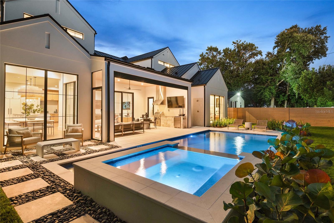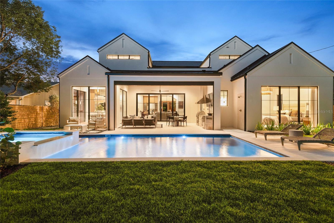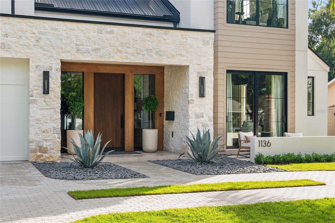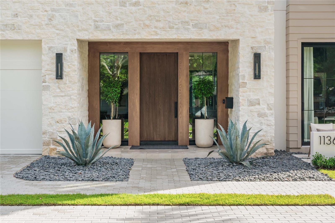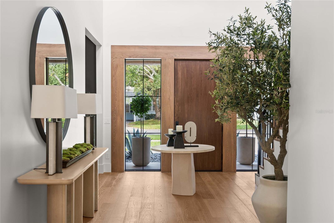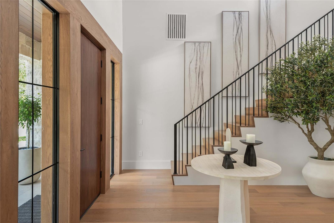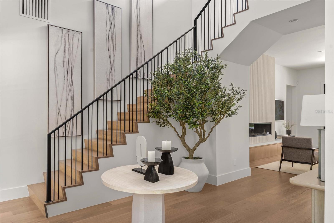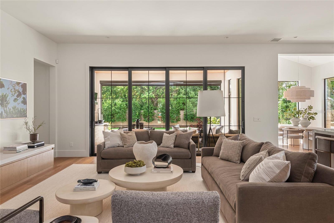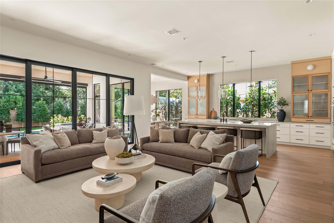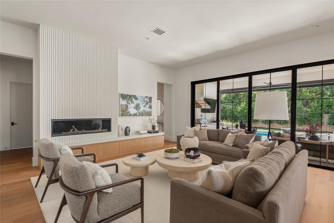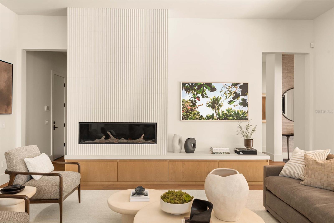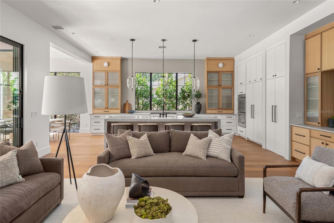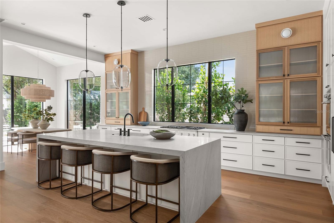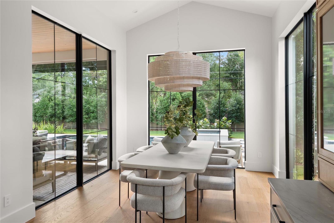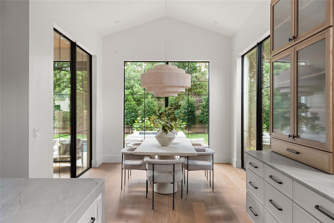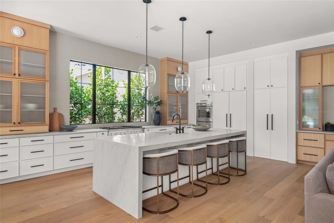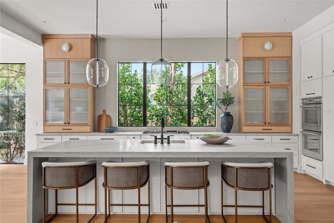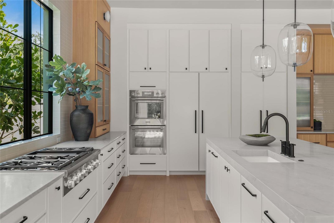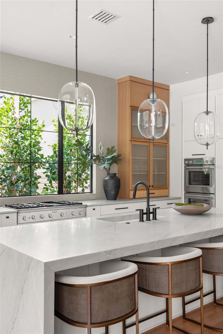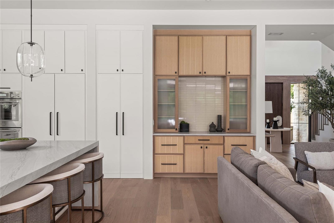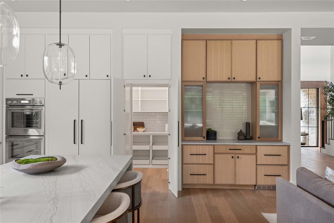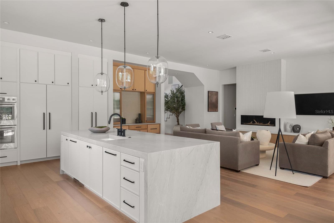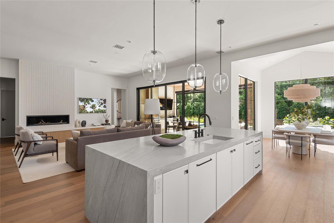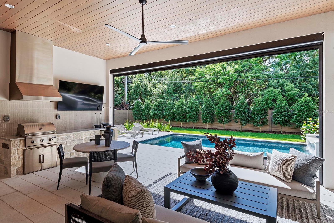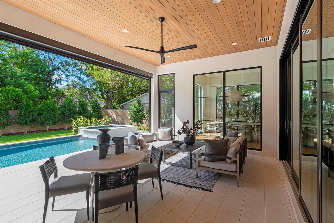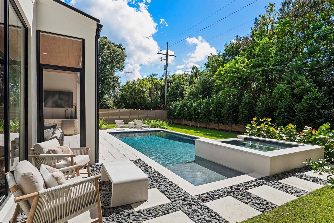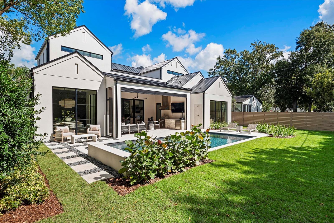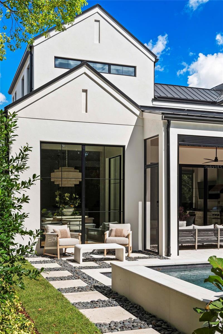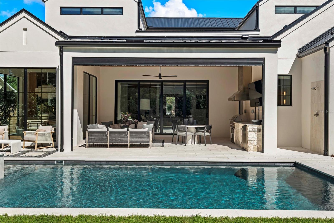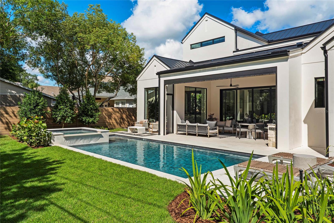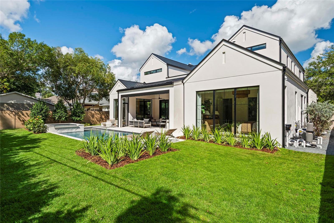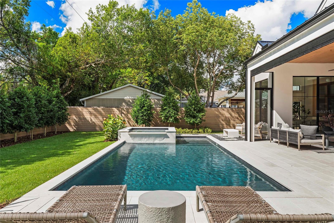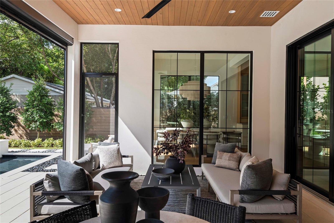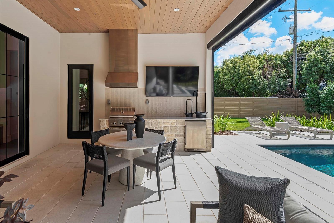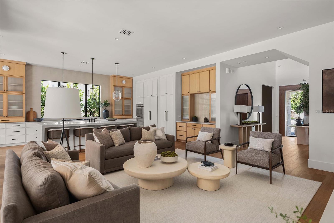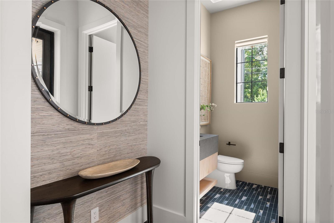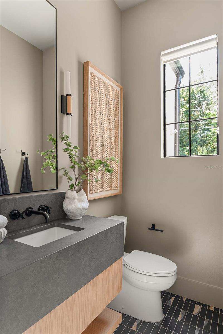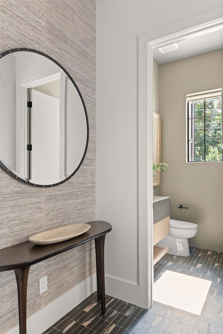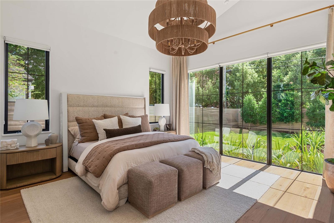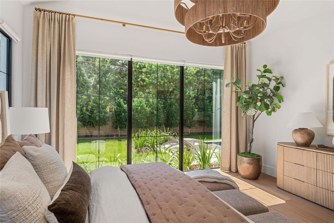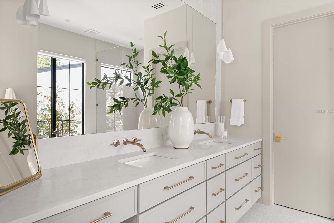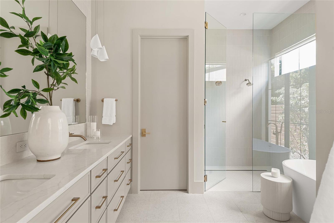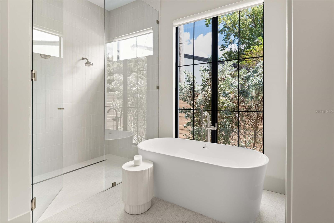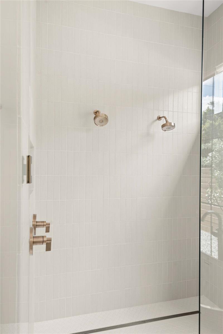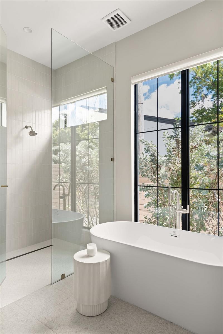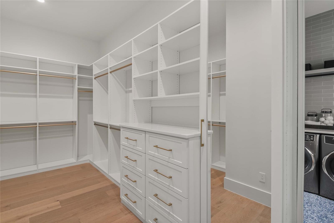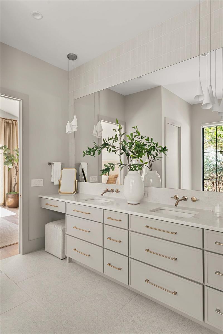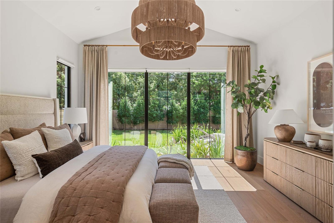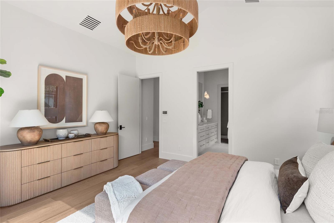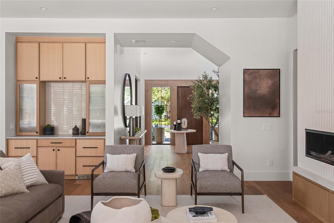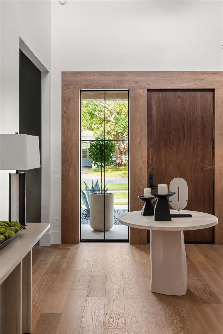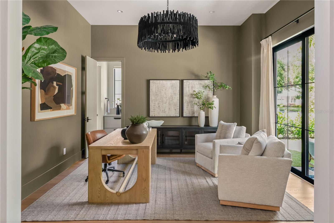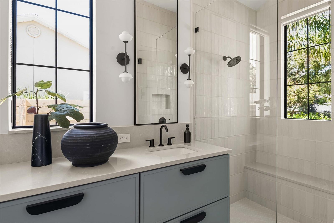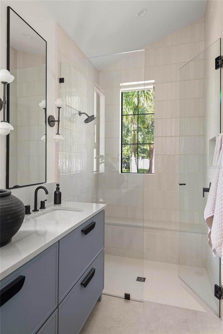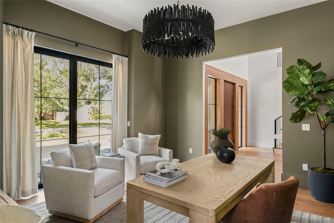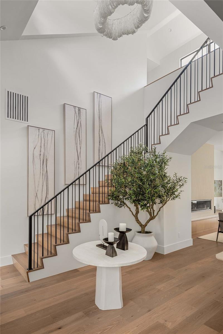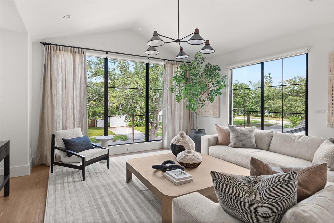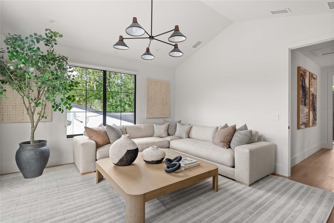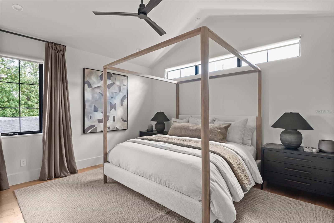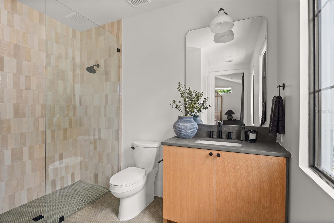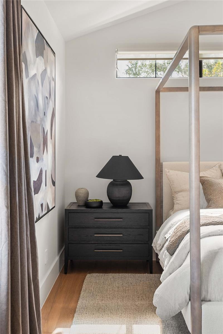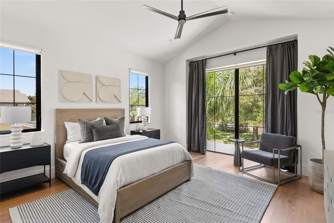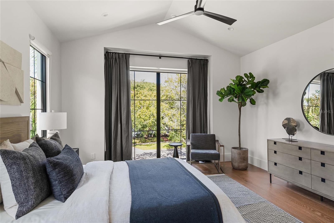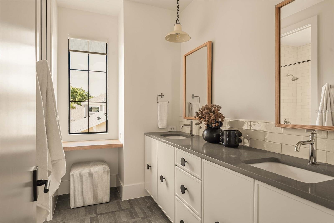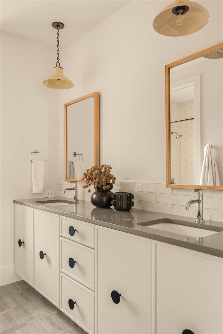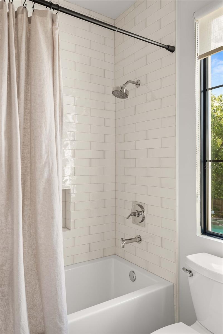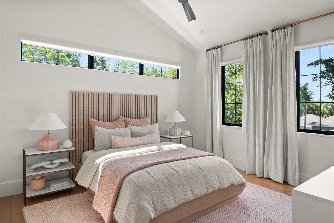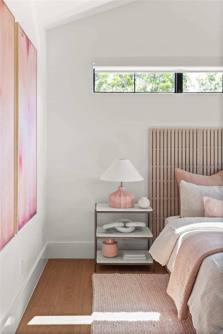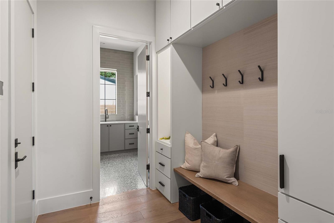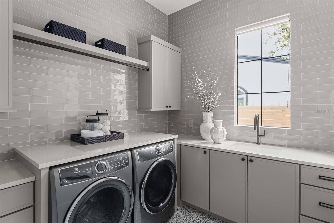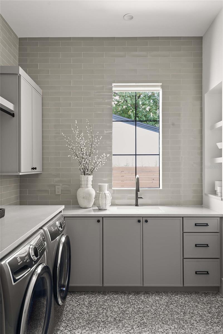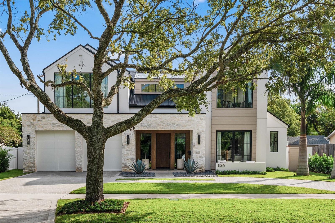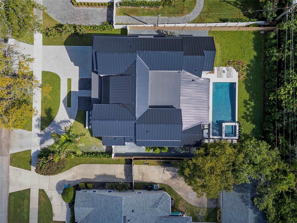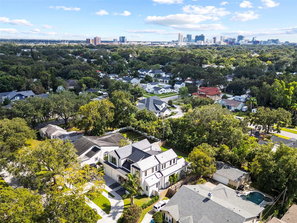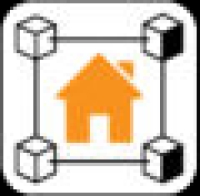1136 Stetson Street, ORLANDO, FL 32804
Contact Broker IDX Sites Inc.
Schedule A Showing
Request more information
- MLS#: O6353302 ( Residential )
- Street Address: 1136 Stetson Street
- Viewed: 16
- Price: $2,395,000
- Price sqft: $471
- Waterfront: No
- Year Built: 2025
- Bldg sqft: 5089
- Bedrooms: 5
- Total Baths: 5
- Full Baths: 4
- 1/2 Baths: 1
- Garage / Parking Spaces: 2
- Days On Market: 6
- Additional Information
- Geolocation: 28.5681 / -81.3962
- County: ORANGE
- City: ORLANDO
- Zipcode: 32804
- Subdivision: College Park Second Add
- Elementary School: Lake Silver Elem
- Middle School: College Park
- High School: Edgewater
- Provided by: KELLER WILLIAMS REALTY AT THE PARKS
- Contact: Robert Kurzreiter PA
- 407-629-4420

- DMCA Notice
-
DescriptionThe newest college park luxury residence built by m. Lahr homes has just been completed! Perfectly sited on a fantastic oversized lot, this custom level residence offers exceptional design and craftsmanship an experience that can only be truly appreciated in person. The combination of a fantastic floor plan that integrates perfectly with the expansive covered outdoor patio/pool/spa/outdoor space makes this house feel nothing less than a resort. The home boasts an unparalleled combination of function, elegance, and aesthetics. Simply.... More detailed, functional, and higher quality than typical college park/winter park new construction. Upon approach via the semicircle estate style driveway, the prominent, timeless and elegant features of this home's exterior are the first glimpse of the professional design that defines this residence. The experience continues as you tour the entire property. An absolutely beautifully finished home with stone, custom wood finish work, extensive use of glass and a dramatic elevation with metal roof that makes an elegant statement on one of college park's most desirable streets! Only minutes to dt orlando, ivanhoe row, dt winter park, wp park ave. Shopping, winter park village, advent health village, orlando regional medical center, lake highland prep, and more. One of central florida's most dynamic areas! You will not find a better opportunity to secure a new, highly detailed, unique luxury home in the dt orlando or winter park area that offers the feel, presentation, and functionality of 1136 stetson street. Please click on tour link for a comprehensive video walk through tour.
Property Location and Similar Properties
Features
Appliances
- Built-In Oven
- Cooktop
- Dishwasher
- Disposal
- Dryer
- Range Hood
- Tankless Water Heater
- Washer
Home Owners Association Fee
- 0.00
Builder Name
- Lahr Homes LLC
Carport Spaces
- 0.00
Close Date
- 0000-00-00
Cooling
- Central Air
Country
- US
Covered Spaces
- 0.00
Exterior Features
- Lighting
- Outdoor Grill
Fencing
- Fenced
- Other
Flooring
- Brick
- Tile
- Wood
Garage Spaces
- 2.00
Heating
- Central
- Electric
High School
- Edgewater High
Insurance Expense
- 0.00
Interior Features
- Cathedral Ceiling(s)
- Ceiling Fans(s)
- Eat-in Kitchen
- High Ceilings
- Kitchen/Family Room Combo
- Living Room/Dining Room Combo
- Open Floorplan
- Primary Bedroom Main Floor
- Solid Surface Counters
- Solid Wood Cabinets
- Split Bedroom
- Stone Counters
- Thermostat
- Vaulted Ceiling(s)
- Walk-In Closet(s)
- Window Treatments
Legal Description
- COLLEGE PARK SECOND ADDITION TO COUNTRYCLUB SECTION M/68 LOT 4 & E1/2 OF LOT 5BLK H
Levels
- Two
Living Area
- 4053.00
Lot Features
- Landscaped
- Level
- Oversized Lot
Middle School
- College Park Middle
Area Major
- 32804 - Orlando/College Park
Net Operating Income
- 0.00
New Construction Yes / No
- Yes
Occupant Type
- Vacant
Open Parking Spaces
- 0.00
Other Expense
- 0.00
Parcel Number
- 14-22-29-1466-08-040
Parking Features
- Driveway
- Guest
- On Street
- Oversized
Pool Features
- Gunite
- Heated
- In Ground
- Salt Water
Property Condition
- Completed
Property Type
- Residential
Roof
- Metal
School Elementary
- Lake Silver Elem
Sewer
- Public Sewer
Style
- Custom
Tax Year
- 2024
Township
- 22
Utilities
- Electricity Connected
Views
- 16
Virtual Tour Url
- youtube.com/watch?v=l4op1wTvkMk&feature=youtu.be
Water Source
- Public
Year Built
- 2025
Zoning Code
- R-1/T/W



