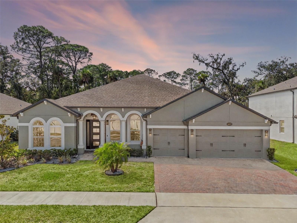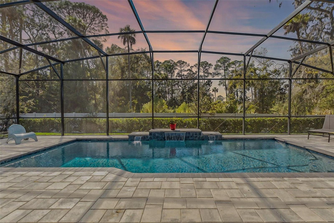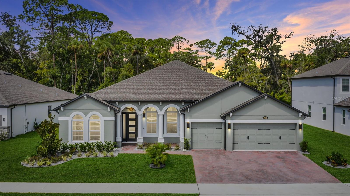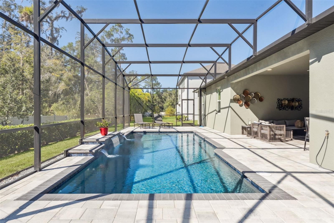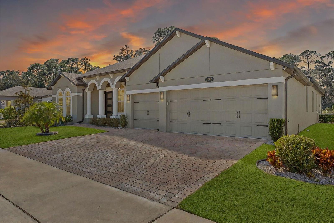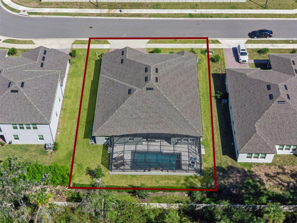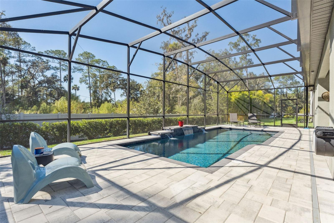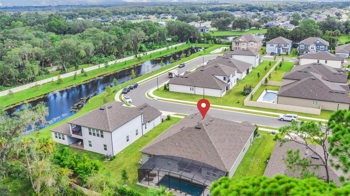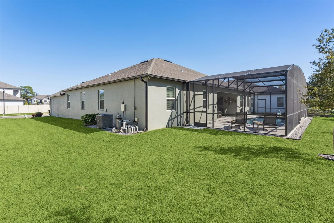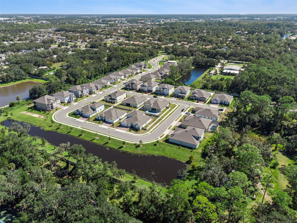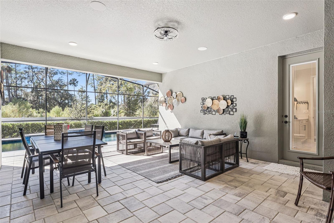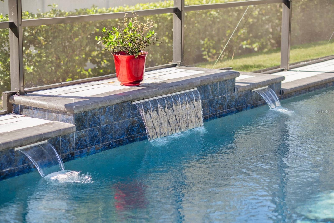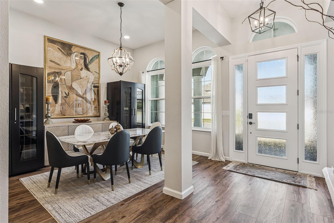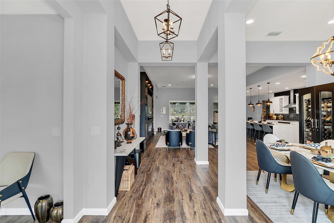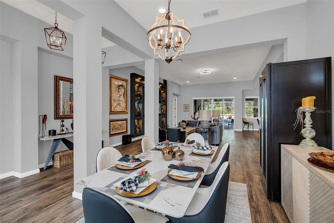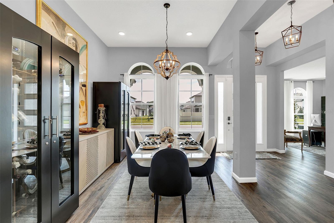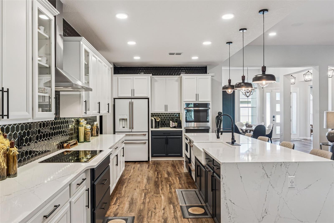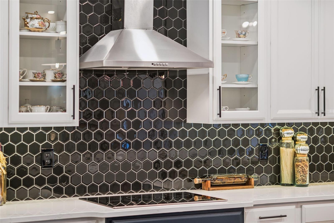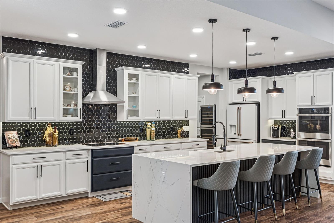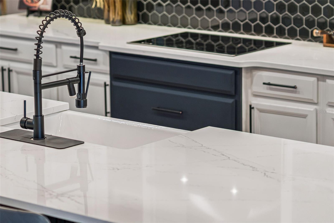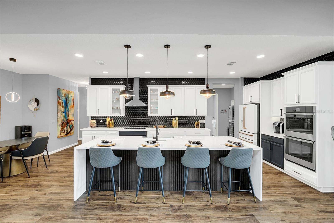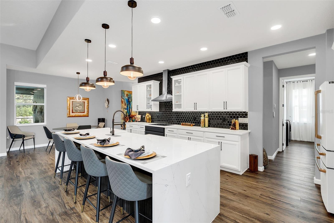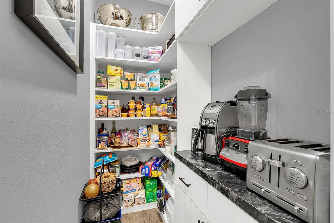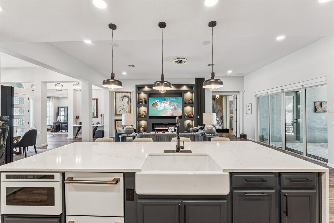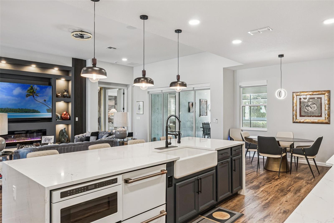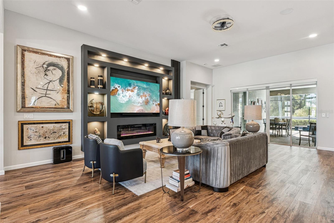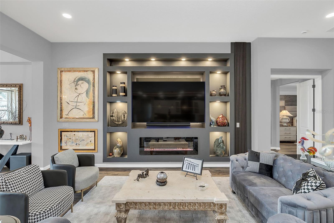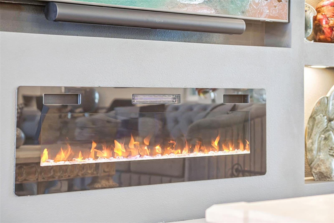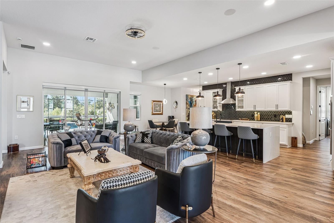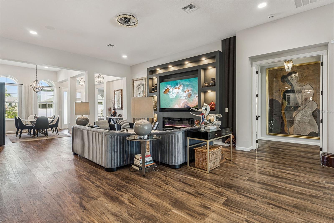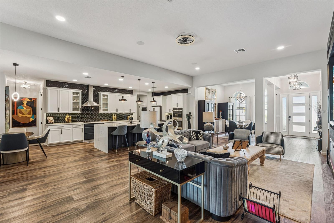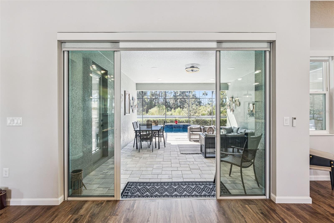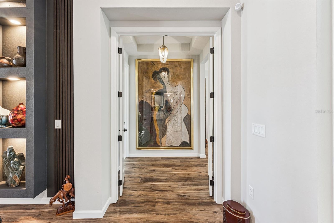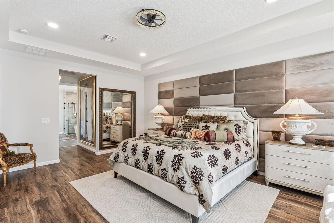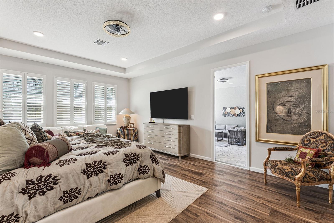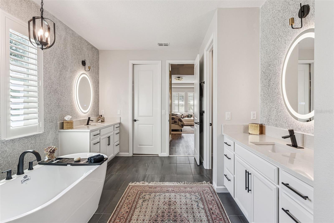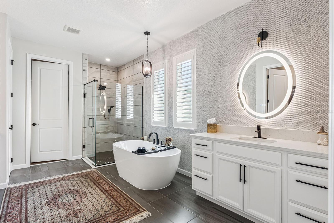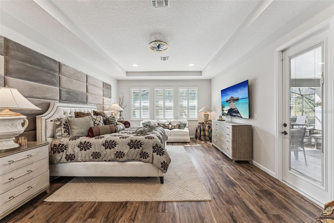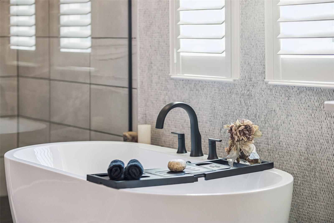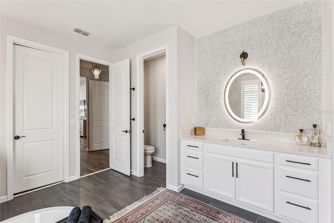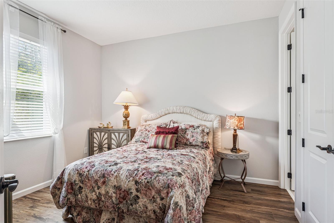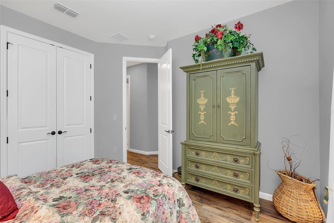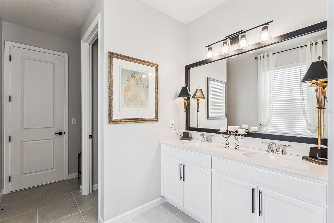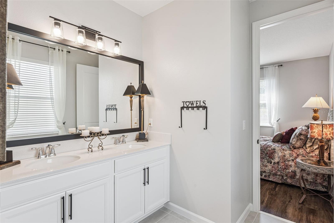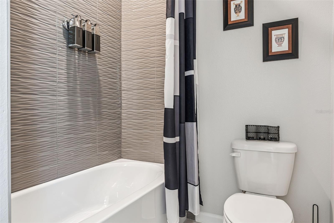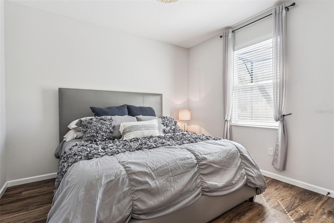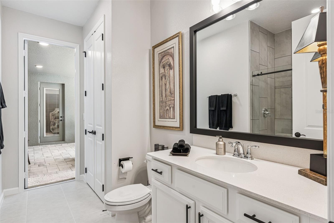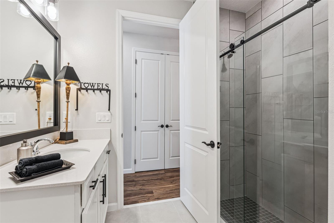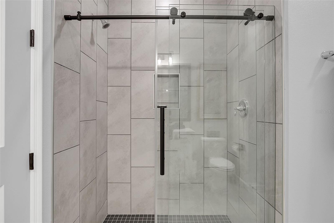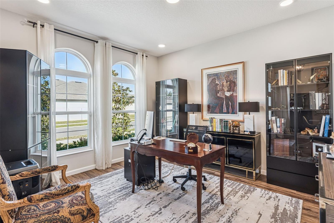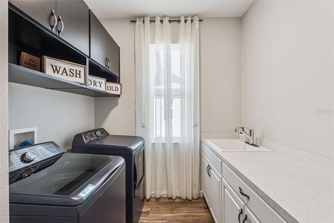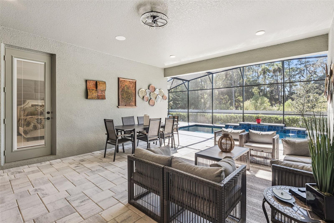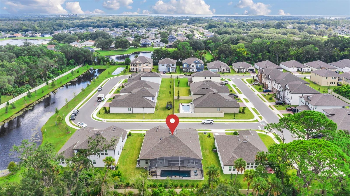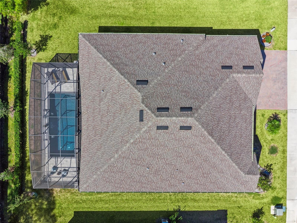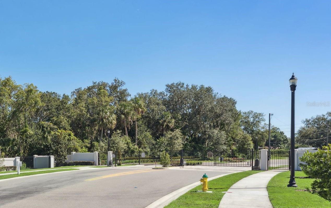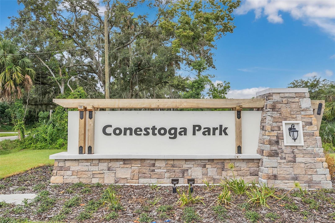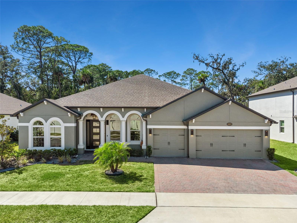1087 Conestoga Way, SANFORD, FL 32771
Contact Broker IDX Sites Inc.
Schedule A Showing
Request more information
- MLS#: O6353036 ( Residential )
- Street Address: 1087 Conestoga Way
- Viewed: 14
- Price: $905,000
- Price sqft: $224
- Waterfront: No
- Year Built: 2023
- Bldg sqft: 4033
- Bedrooms: 4
- Total Baths: 3
- Full Baths: 3
- Garage / Parking Spaces: 3
- Days On Market: 22
- Additional Information
- Geolocation: 28.8286 / -81.3504
- County: SEMINOLE
- City: SANFORD
- Zipcode: 32771
- Subdivision: Conestoga Park A Rep
- Middle School: Sanford Middle
- High School: Seminole High
- Provided by: COLDWELL BANKER REALTY
- Contact: Penney Lawrence
- 407-333-8088

- DMCA Notice
-
DescriptionWelcome to 1087 Conestoga Way, built by M/I Homes in 2023 & located just north of the Markham Woods corridoroffering luxury, convenience and value...WITHOUT THE LUXURY PRICE! This meticulously kept, like new residence showcases exceptional craftsmanship & luxury appointments. Thoughtful post construction Seller enhancements span this home including GE Caf Gold appliances, California Closet built ins, custom family rm built in, designer tile & wall treatments, motorized shades & plantation shutters. Additional Seller compliments include whole house water conditioning, epoxy finished garage flooring, LED fixtures & upgraded ceiling fans, Wi Fi enabled front & garage doors, state of the art security system, camera surveillance & surround sound. A chef's kitchen anchored by the generous quartz center island is nestled among abundant cabinetry & houses a double farmhouse sink w/ apron. An electric cooktop, stylish hood & convenient walk in pantry round out this well equipped kitchen! Quartz countertops extend throughout the baths, offering timeless sophistication. Kitchen/great room combo features a generous eat in breakfast bar & elegant dining areaideal for everyday enjoyment or hosting gatherings. Single retractable sliders connect the interior to the beautiful screened pool & expansive covered lanai, lending seamless indoor outdoor living. In its own wing, the primary suite impresses w/ an elegant double door entry, generous sitting area, custom built in wall feature & pool/lanai access. Pass through the elegant vestible to the luxury spa bath adorned w/ rich, warm porcelain tile flooring, dual California Closet walk ins, spa inspired freestanding tub, generously sized dual vanities, eye catching wall tile, spacious walk in shower & designer back lit mirrors. With 4 bedrooms, 3 full baths plus a separate office, this non allergen home balances flexibility and function. Situated on a quiet side street within a boutique gated neighborhood and partial water view, it perfectly combines privacy, sophistication, and everyday ease. Not to mention, it includes the balance of a 10 year transferable builders warranty & transferable termite bond. MOVE IN READY & still like new...stop dreaming about your dream home and start living the good life today! QUICK CLOSING AVAILABLE!
Property Location and Similar Properties
Features
Appliances
- Built-In Oven
- Convection Oven
- Cooktop
- Dishwasher
- Disposal
- Dryer
- Electric Water Heater
- Exhaust Fan
- Microwave
- Range Hood
- Refrigerator
- Washer
- Water Softener
Association Amenities
- Gated
Home Owners Association Fee
- 324.00
Home Owners Association Fee Includes
- Escrow Reserves Fund
- Maintenance Grounds
- Management
- Private Road
Association Name
- Rajat Mittal
Association Phone
- 4076472622
Builder Name
- M/I Homes
Carport Spaces
- 0.00
Close Date
- 0000-00-00
Cooling
- Central Air
Country
- US
Covered Spaces
- 0.00
Exterior Features
- Lighting
- Rain Gutters
- Shade Shutter(s)
- Sidewalk
- Sliding Doors
Flooring
- Epoxy
- Luxury Vinyl
- Tile
Garage Spaces
- 3.00
Green Energy Efficient
- Appliances
- HVAC
- Insulation
- Windows
Heating
- Central
- Electric
- Heat Pump
- Zoned
High School
- Seminole High
Insurance Expense
- 0.00
Interior Features
- Built-in Features
- Ceiling Fans(s)
- Crown Molding
- Eat-in Kitchen
- High Ceilings
- Kitchen/Family Room Combo
- Pest Guard System
- Primary Bedroom Main Floor
- Solid Wood Cabinets
- Split Bedroom
- Stone Counters
- Thermostat
- Tray Ceiling(s)
- Walk-In Closet(s)
- Window Treatments
Legal Description
- LOT 15 CONESTOGA PARK A REPLAT PB 88 PGS 87-89
Levels
- One
Living Area
- 3036.00
Lot Features
- In County
- Landscaped
- Near Golf Course
- Sidewalk
- Paved
- Private
Middle School
- Sanford Middle
Area Major
- 32771 - Sanford/Lake Forest
Net Operating Income
- 0.00
New Construction Yes / No
- Yes
Occupant Type
- Owner
Open Parking Spaces
- 0.00
Other Expense
- 0.00
Parcel Number
- 19-19-30-521-0000-0150
Parking Features
- Driveway
- Garage Door Opener
Pets Allowed
- Cats OK
- Dogs OK
Pool Features
- Child Safety Fence
- Gunite
- In Ground
- Lighting
- Screen Enclosure
Possession
- Close Of Escrow
Property Condition
- Completed
Property Type
- Residential
Roof
- Shingle
Sewer
- Public Sewer
Style
- Florida
- Traditional
Tax Year
- 2024
Township
- 19
Utilities
- BB/HS Internet Available
- Cable Available
- Public
- Sewer Connected
- Water Connected
View
- Trees/Woods
Views
- 14
Virtual Tour Url
- https://media.devoredesign.com/videos/0199ed54-35b0-70e9-96b4-86d7479122fd?v=152
Water Source
- Public
Year Built
- 2023
Zoning Code
- RES



