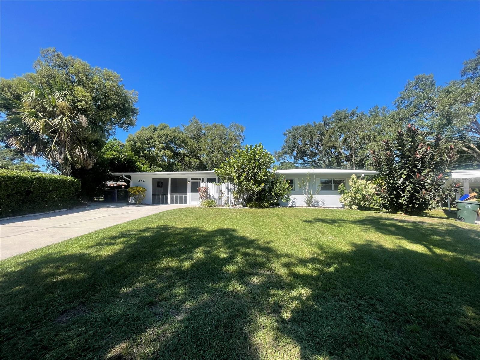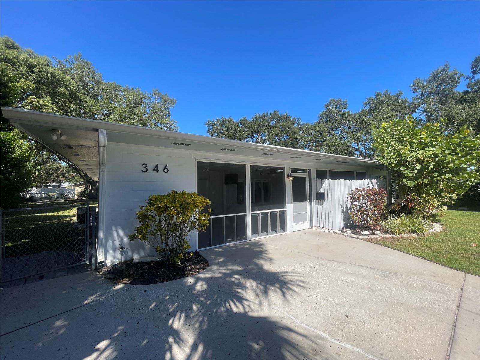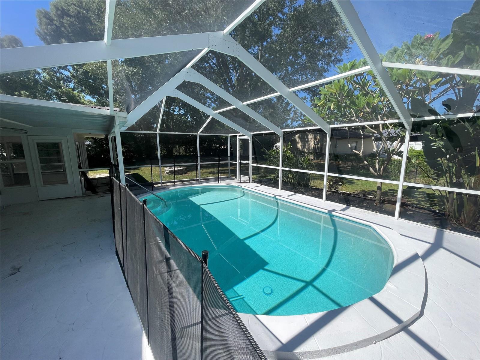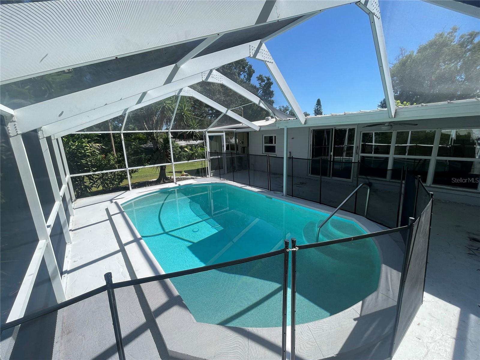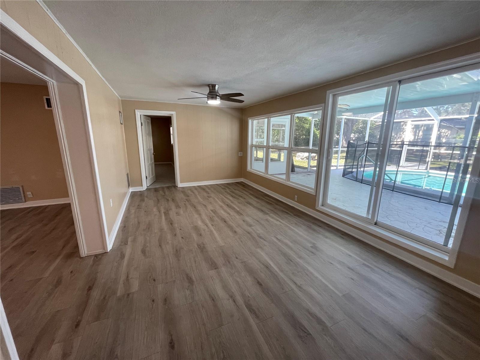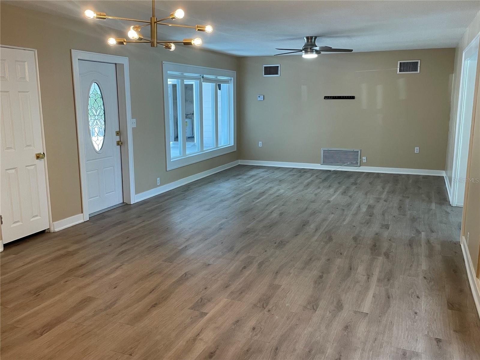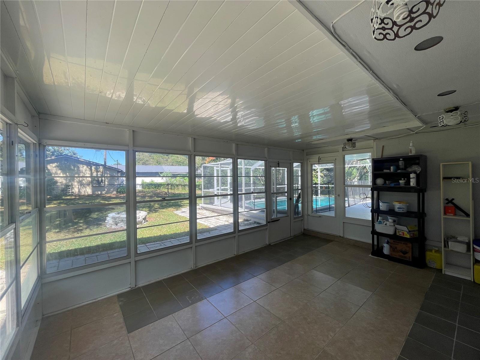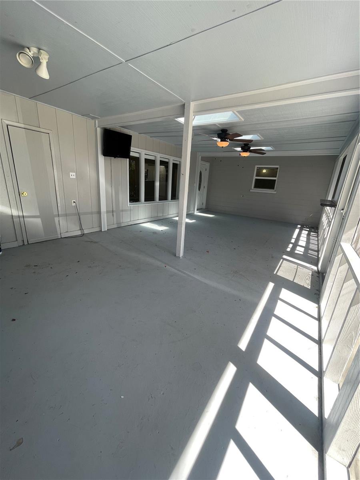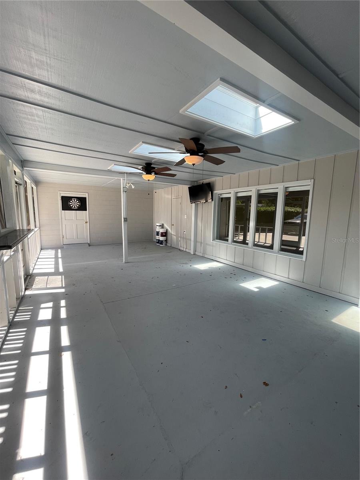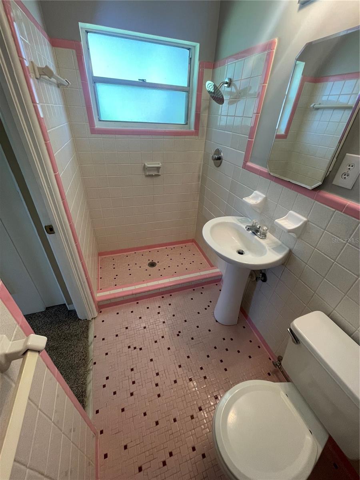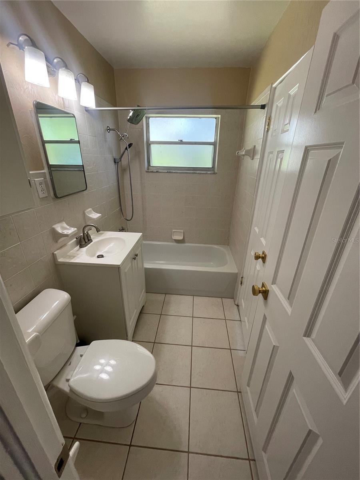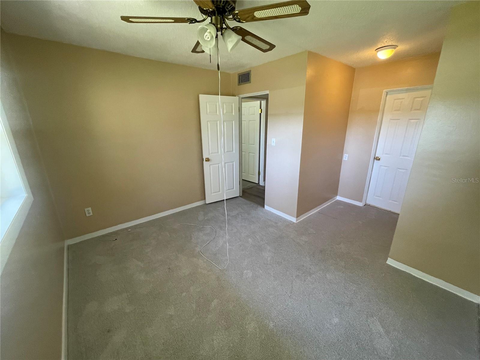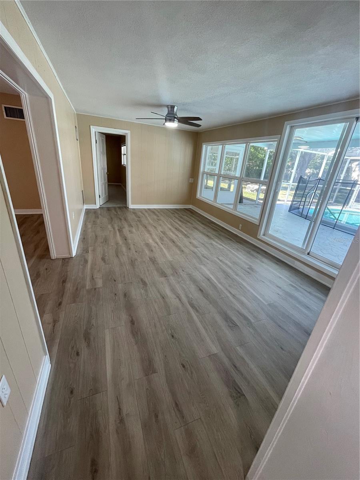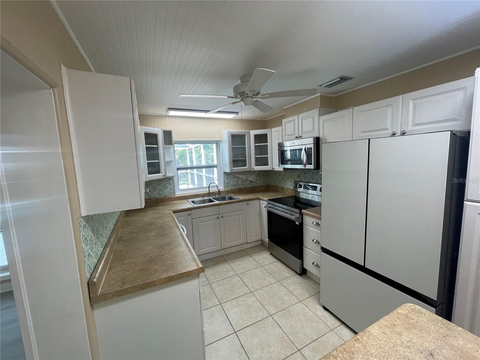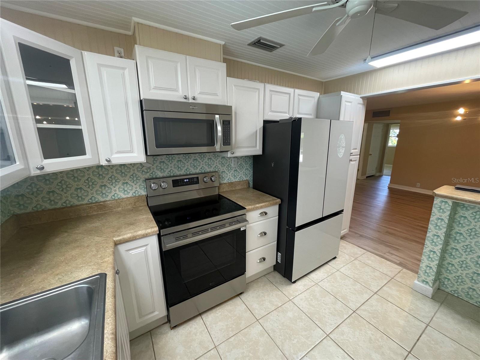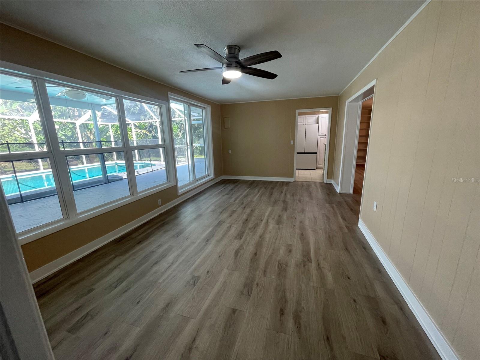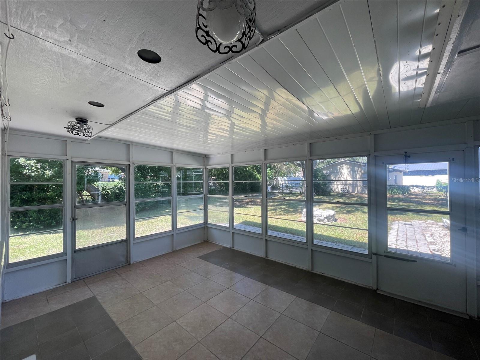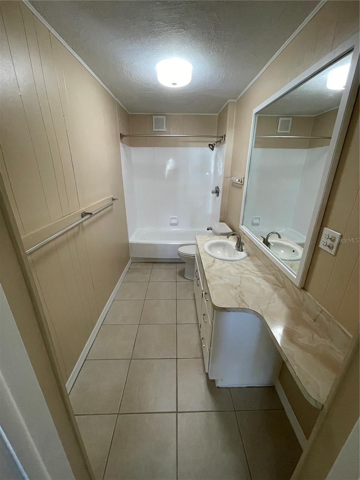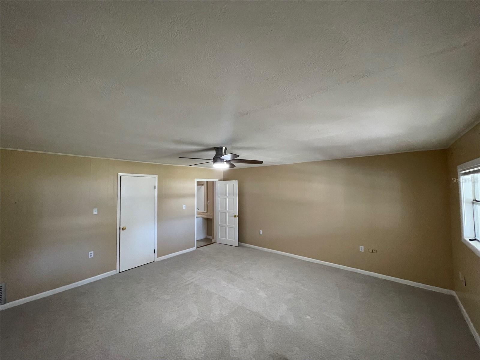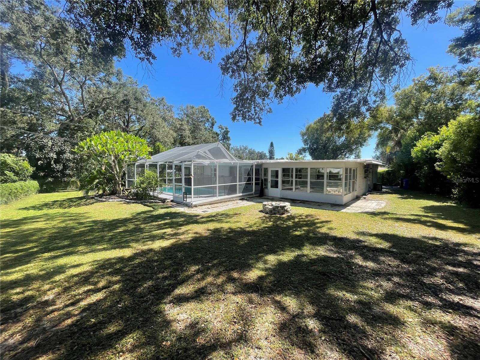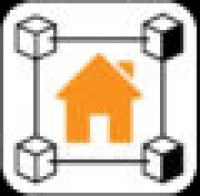346 Tanager Court, LAKELAND, FL 33803
Contact Broker IDX Sites Inc.
Schedule A Showing
Request more information
- MLS#: O6352928 ( Residential Lease )
- Street Address: 346 Tanager Court
- Viewed: 19
- Price: $3,000
- Price sqft: $1
- Waterfront: No
- Year Built: 1958
- Bldg sqft: 2524
- Bedrooms: 4
- Total Baths: 3
- Full Baths: 3
- Days On Market: 13
- Additional Information
- Geolocation: 28.0027 / -81.9525
- County: POLK
- City: LAKELAND
- Zipcode: 33803
- Subdivision: South Flamingo Heights
- Elementary School: Carlton Palmore Elem
- Middle School: Southwest
- High School: Lakeland Senior
- Provided by: COLONIALTOWN REALTY
- Contact: Alexander Scures
- 407-896-7300

- DMCA Notice
-
DescriptionTucked away in a quiet cul de sac, this Mid Century Modern home offers nearly 2,000 sq ft of stylish, functional living space on a lush 1/3 acre lot. Featuring 4 spacious bedrooms and 3 full baths, the thoughtfully designed split floor plan includes three en suite bedroomsideal for multigenerational living or hosting guests in comfort and privacy. Inside, an open concept layout seamlessly connects the living and dining areas, framed by natural light and multiple screened in porches that invite indoor outdoor living. The heart of the home opens to a crystal clear pool, resurfaced in 2025, with views of a beautifully landscaped, fully fenced backyardyour own private oasis.
Property Location and Similar Properties
Features
Appliances
- Dishwasher
- Microwave
- Range
- Refrigerator
Home Owners Association Fee
- 0.00
Carport Spaces
- 0.00
Close Date
- 0000-00-00
Cooling
- Central Air
Country
- US
Covered Spaces
- 0.00
Exterior Features
- Sliding Doors
Flooring
- Carpet
- Luxury Vinyl
Furnished
- Unfurnished
Garage Spaces
- 0.00
Heating
- Central
- Electric
High School
- Lakeland Senior High
Insurance Expense
- 0.00
Interior Features
- Ceiling Fans(s)
- Thermostat
- Walk-In Closet(s)
- Window Treatments
Levels
- One
Living Area
- 1974.00
Lot Features
- Cul-De-Sac
Middle School
- Southwest Middle School
Area Major
- 33803 - Lakeland
Net Operating Income
- 0.00
Occupant Type
- Vacant
Open Parking Spaces
- 0.00
Other Expense
- 0.00
Owner Pays
- None
Parcel Number
- 24-28-31-262600-001222
Pets Allowed
- Yes
Pool Features
- Gunite
Property Type
- Residential Lease
School Elementary
- Carlton Palmore Elem
Sewer
- Public Sewer
Utilities
- BB/HS Internet Available
- Cable Connected
- Electricity Connected
- Sewer Connected
- Water Connected
View
- Pool
Views
- 19
Virtual Tour Url
- https://www.propertypanorama.com/instaview/stellar/O6352928
Water Source
- Public
Year Built
- 1958



