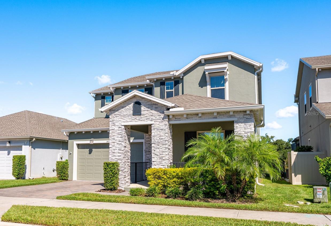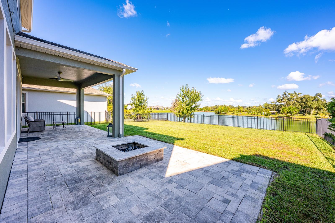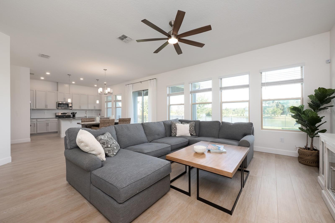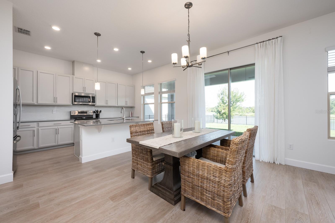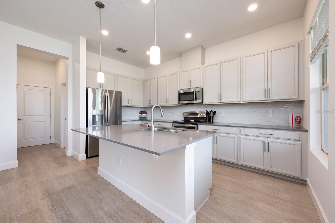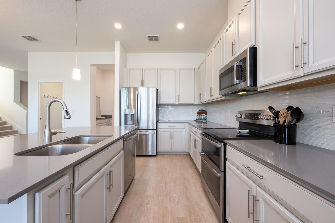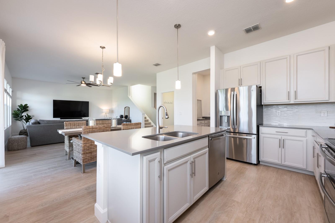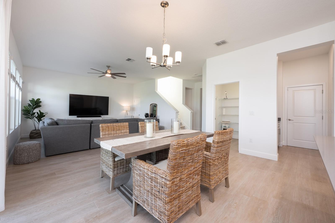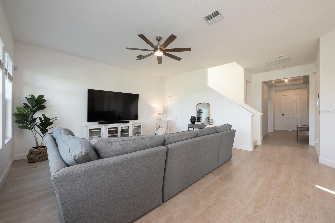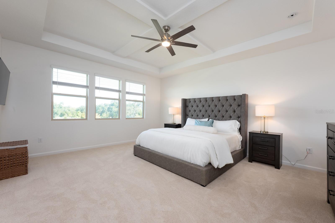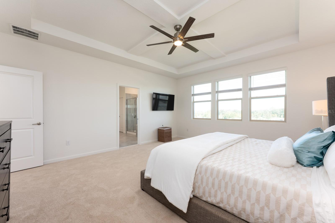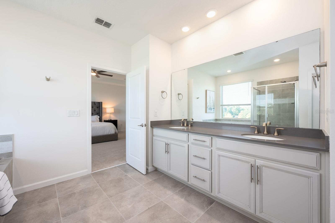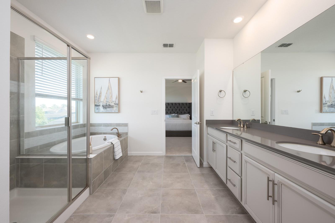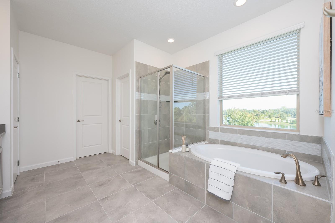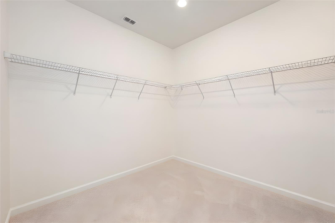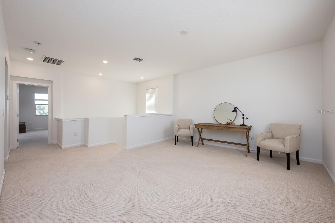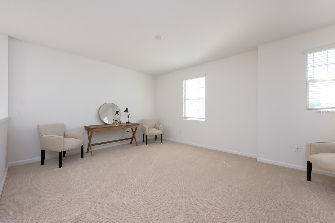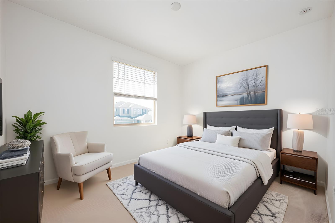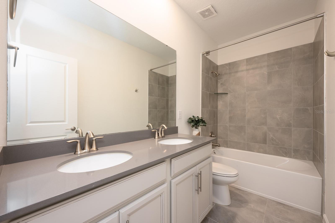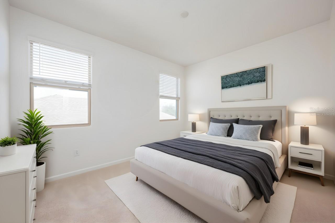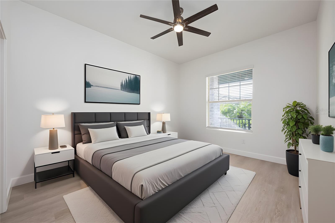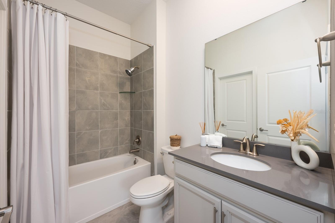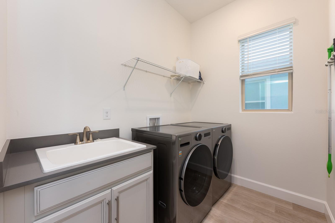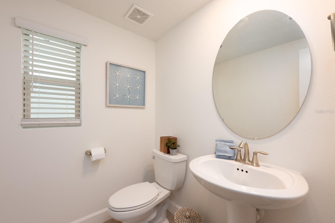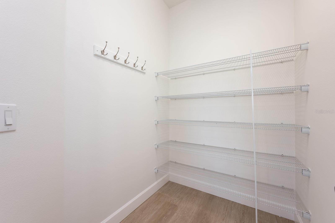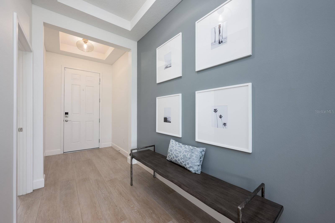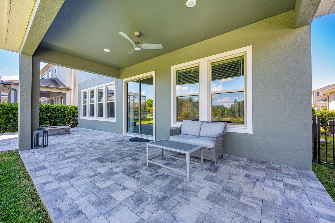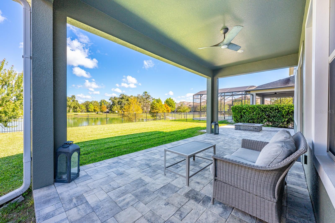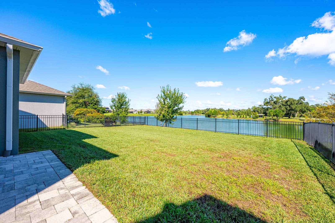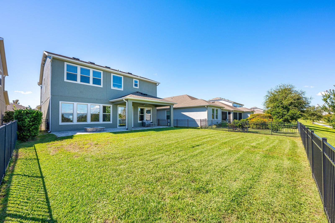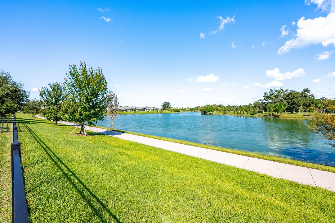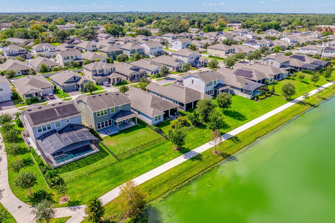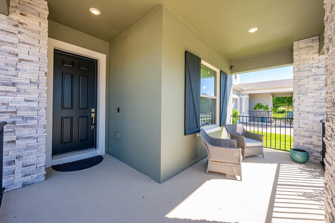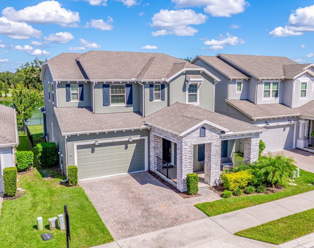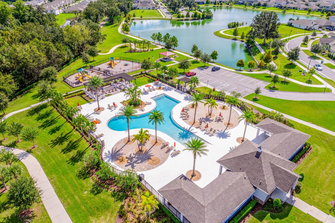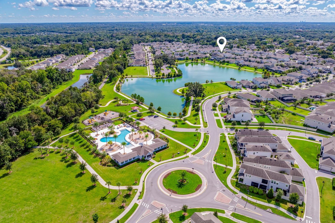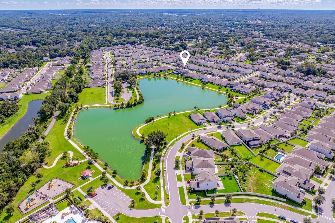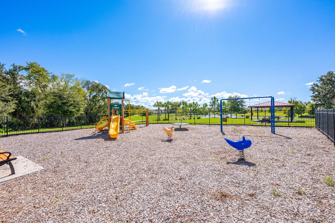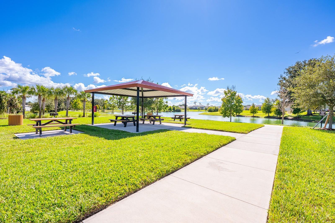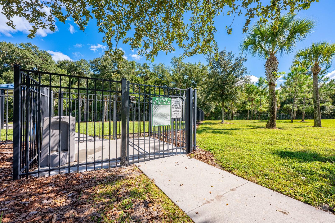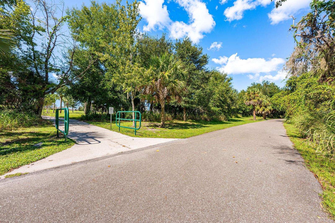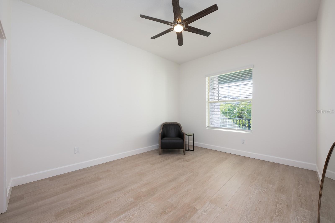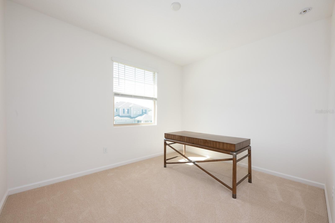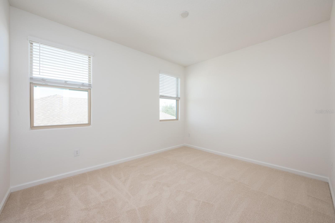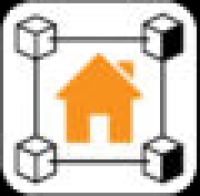1471 Rushing Rapids Way, WINTER SPRINGS, FL 32708
Contact Broker IDX Sites Inc.
Schedule A Showing
Request more information
- MLS#: O6352483 ( Residential )
- Street Address: 1471 Rushing Rapids Way
- Viewed: 16
- Price: $740,000
- Price sqft: $202
- Waterfront: Yes
- Wateraccess: Yes
- Waterfront Type: Pond
- Year Built: 2019
- Bldg sqft: 3669
- Bedrooms: 4
- Total Baths: 4
- Full Baths: 3
- 1/2 Baths: 1
- Garage / Parking Spaces: 2
- Days On Market: 12
- Additional Information
- Geolocation: 28.6873 / -81.2587
- County: SEMINOLE
- City: WINTER SPRINGS
- Zipcode: 32708
- Subdivision: Tuskawilla Crossings Ph 1
- Elementary School: Layer
- Middle School: Indian Trails
- High School: Winter Springs
- Provided by: WEMERT GROUP REALTY LLC
- Contact: Jenny Wemert
- 407-743-8356

- DMCA Notice
-
DescriptionOne or more photo(s) has been virtually staged. Seller may consider buyer concessions if made in an offer ****welcome to tuskawilla crossings and the perfect combination of lifestyle, location, and comfortable luxury! This immaculate, like new 4 bedroom, 3 full and 1 half bath home sits on a premium waterfront lot offering peaceful pond views and immediate access to the walking trail right outside your back door. Built in 2019 and meticulously maintained, this home truly shines inside and out from the fresh benjamin moore aura interior paint (2025) to the exterior repaint with loxon base coat (2025), and new carpet for the second floor (2025). The interior delivers a bright and open floor plan featuring large format wood look tile flooring, a main floor bedroom with a full en suite bath, and double pane windows that fill every room with natural light. The chefs kitchen is a true highlight with a fresh neutral color palette, stainless steel appliances (new refrigerator and microwave 2024), sleek countertops, a stylish backsplash, recessed and pendant lighting, and windows overlooking the water. There is a seamless flow into the dining area and spacious living room beyond ideal for entertaining or everyday living. Upstairs you will be pleased to find a generous bonus/loft offering endless versatility for a home office, playroom, or media space. Your primary suite is a private retreat, complete with a decorative ceiling, large walk in closet, and a beautifully appointed en suite bath. A second potential primary suite is conveniently located on the main floor perfect for guests, in laws, or multi generational living with its own full en suite bath. Step outside to enjoy the best of florida living with a covered paver lanai, extended patio, and built in fire pit (2020) overlooking the serene pond. The fenced yard (2021) and well maintained landscaping add to the homes curb appeal and outdoor charm. Located in one of winter springs most desirable communities, tuskawilla crossings offers walking trails, a park, playground, a community pool and top rated schools all just steps from your door. Shopping, dining, and the seminole trail are all nearby, with easy access to major roadways, airports, downtown orlando, and area beaches. Enjoy a small town feel with big city convenience, plus everything you could want and more in your new home and community! Call today to schedule a tour!
Property Location and Similar Properties
Features
Waterfront Description
- Pond
Appliances
- Dishwasher
- Disposal
- Electric Water Heater
- Microwave
- Range
- Refrigerator
Association Amenities
- Playground
- Pool
- Trail(s)
Home Owners Association Fee
- 134.55
Association Name
- Bono & Associates
Association Phone
- 407-233-3560
Carport Spaces
- 0.00
Close Date
- 0000-00-00
Cooling
- Central Air
Country
- US
Covered Spaces
- 0.00
Exterior Features
- Dog Run
- Lighting
- Rain Gutters
- Sidewalk
- Sliding Doors
Fencing
- Fenced
Flooring
- Carpet
- Ceramic Tile
- Other
Garage Spaces
- 2.00
Heating
- Central
High School
- Winter Springs High
Insurance Expense
- 0.00
Interior Features
- Ceiling Fans(s)
- Coffered Ceiling(s)
- Eat-in Kitchen
- Living Room/Dining Room Combo
- Open Floorplan
- PrimaryBedroom Upstairs
- Split Bedroom
- Stone Counters
- Thermostat
- Tray Ceiling(s)
- Walk-In Closet(s)
- Window Treatments
Legal Description
- LOT 169 TUSKAWILLA CROSSINGS PHASE 1 PLAT BOOK 83 PAGES 75-89
Levels
- Two
Living Area
- 2800.00
Lot Features
- Landscaped
- Sidewalk
- Paved
Middle School
- Indian Trails Middle
Area Major
- 32708 - Casselberrry/Winter Springs / Tuscawilla
Net Operating Income
- 0.00
Occupant Type
- Vacant
Open Parking Spaces
- 0.00
Other Expense
- 0.00
Parcel Number
- 06-21-31-5VK-0000-1690
Parking Features
- Driveway
- Garage Door Opener
Pets Allowed
- Yes
Property Type
- Residential
Roof
- Shingle
School Elementary
- Layer Elementary
Sewer
- Public Sewer
Tax Year
- 2024
Township
- 21
Utilities
- BB/HS Internet Available
- Cable Available
- Electricity Connected
- Public
- Sewer Connected
- Water Connected
View
- Trees/Woods
- Water
Views
- 16
Virtual Tour Url
- https://www.zillow.com/view-imx/927492a8-7a18-49a1-a3e5-3f85ea5ba34a?setAttribution=mls&wl=true&initialViewType=pano&utm_source=dashboard
Water Source
- Public
Year Built
- 2019
Zoning Code
- RES




