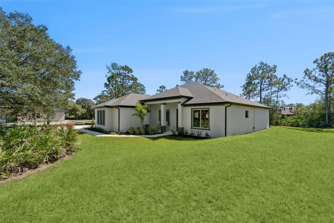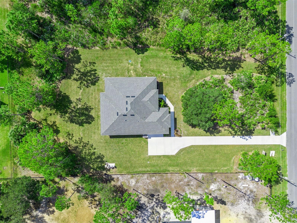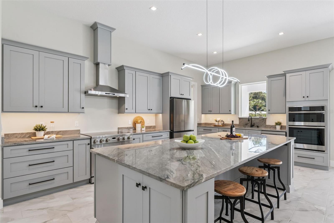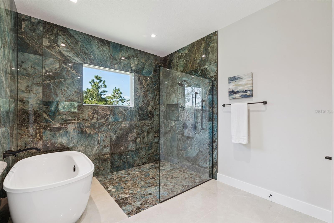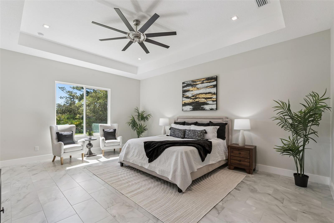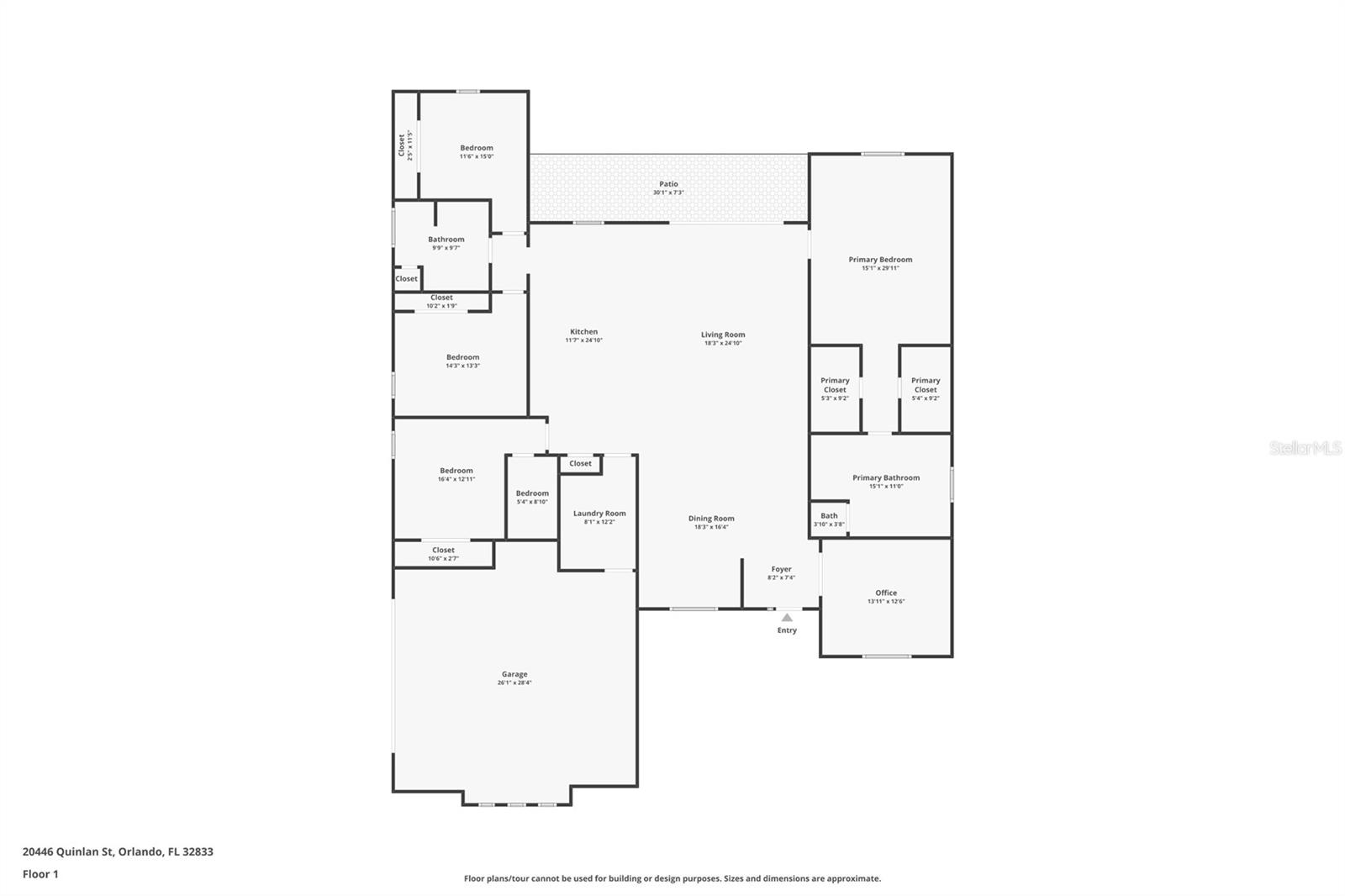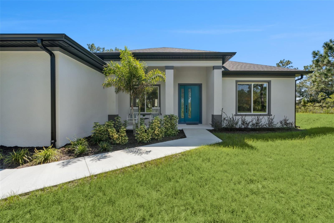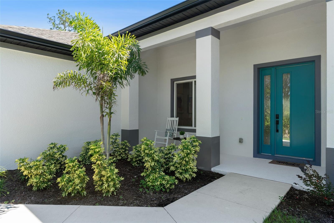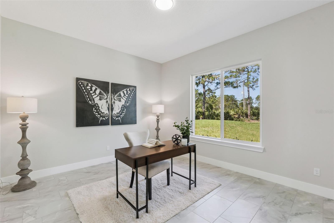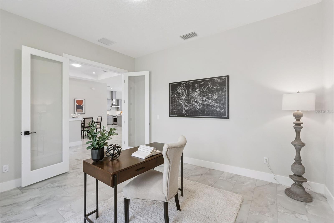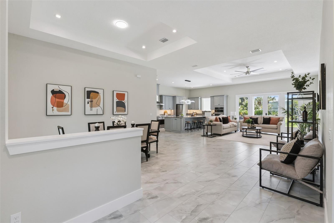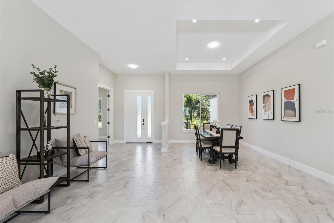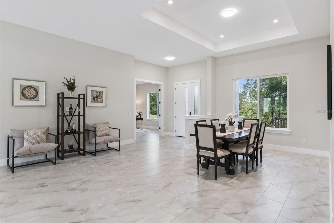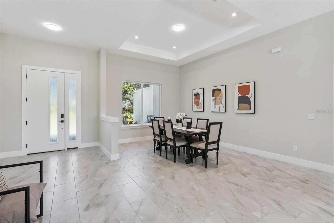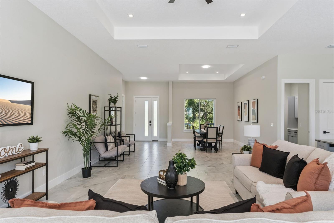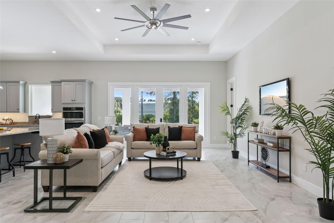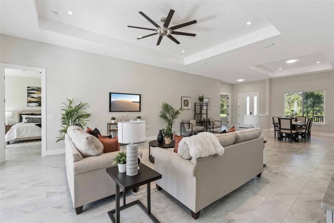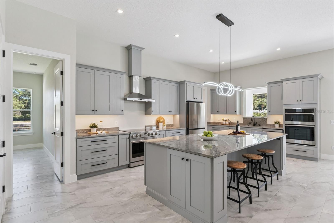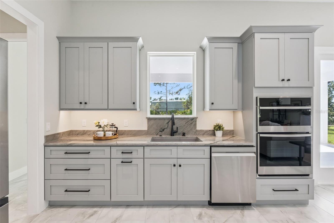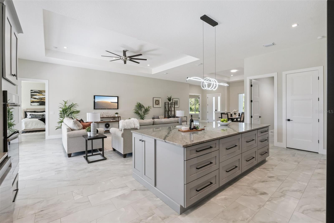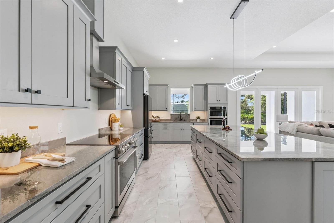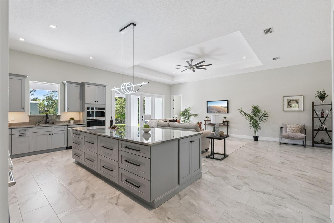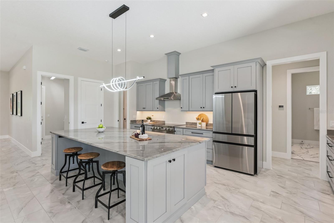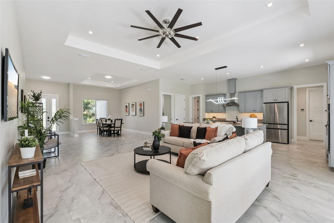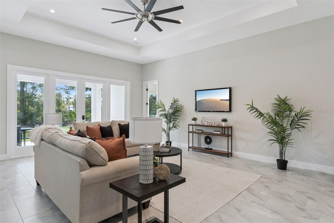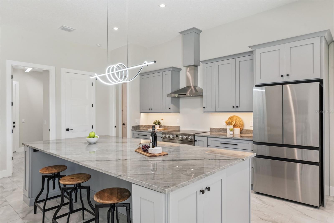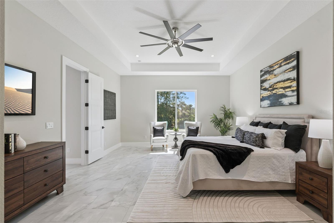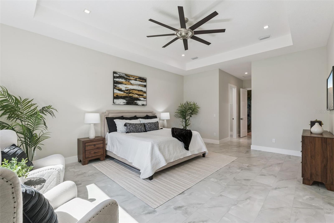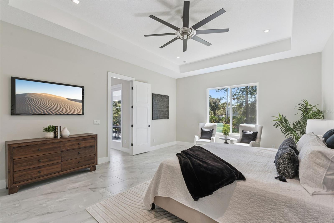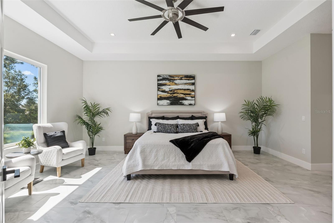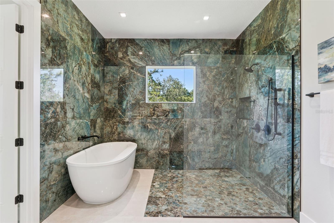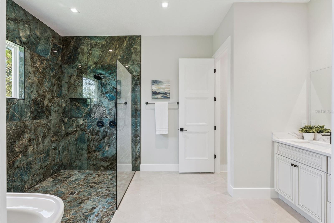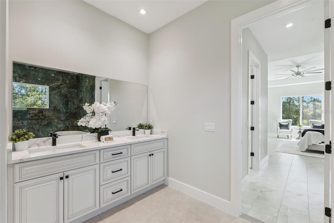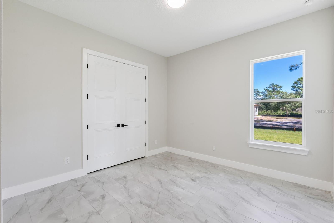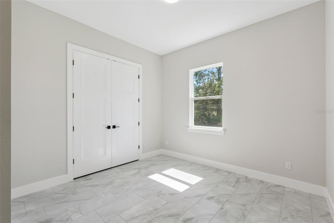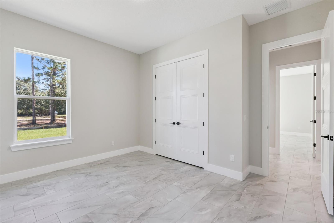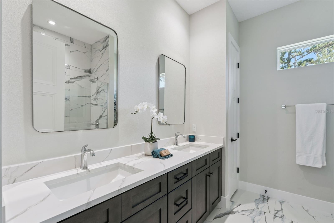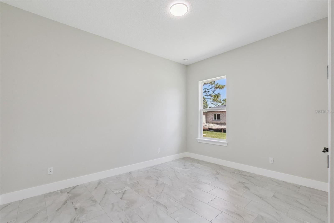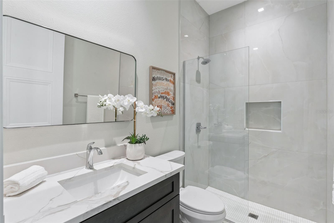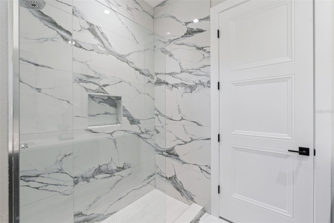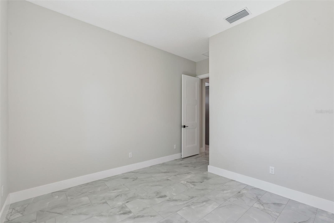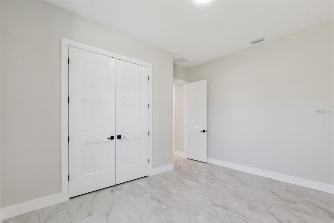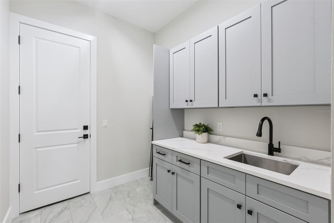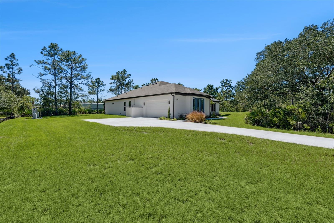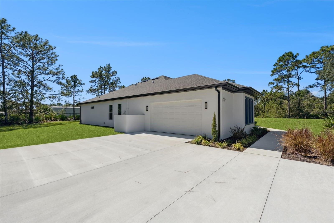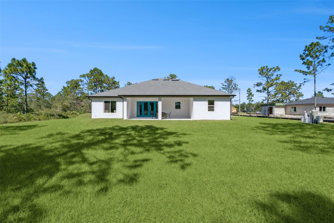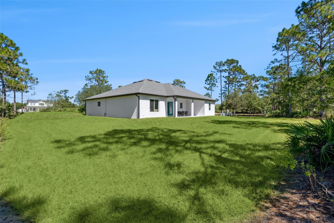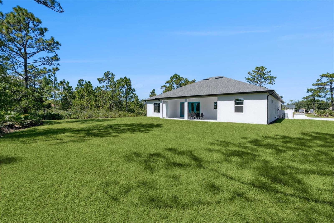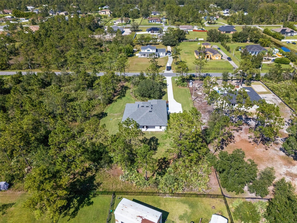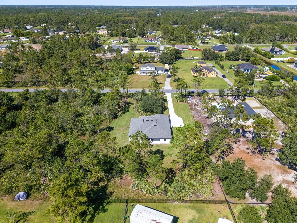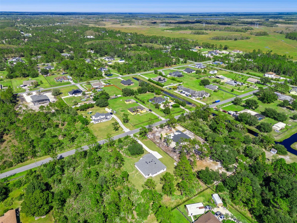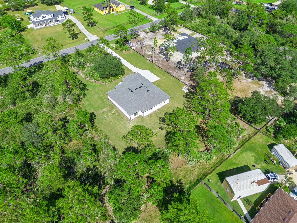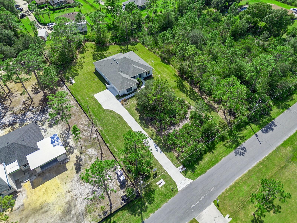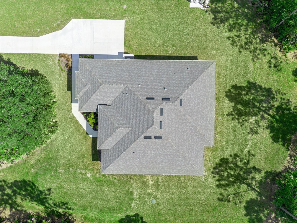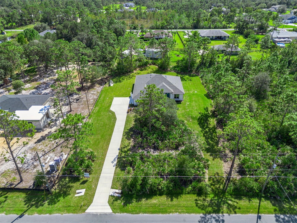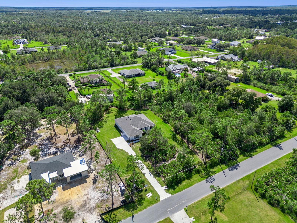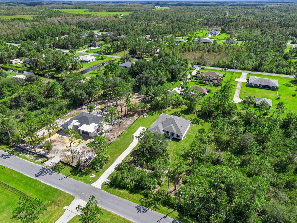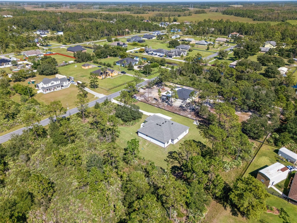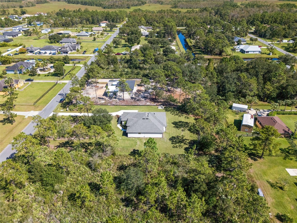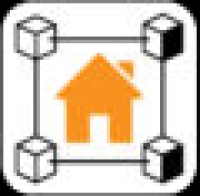20446 Quinlan Street, ORLANDO, FL 32833
Contact Broker IDX Sites Inc.
Schedule A Showing
Request more information
- MLS#: O6352385 ( Residential )
- Street Address: 20446 Quinlan Street
- Viewed: 3
- Price: $769,900
- Price sqft: $220
- Waterfront: No
- Year Built: 2025
- Bldg sqft: 3500
- Bedrooms: 4
- Total Baths: 3
- Full Baths: 3
- Garage / Parking Spaces: 2
- Days On Market: 13
- Additional Information
- Geolocation: 28.4715 / -81.0675
- County: ORANGE
- City: ORLANDO
- Zipcode: 32833
- Subdivision: Cape Orlando Estates
- Elementary School: Wedgefield
- Middle School: Wedgefield
- High School: East River
- Provided by: EXP REALTY LLC
- Contact: Daniel Teston
- 888-883-8509

- DMCA Notice
-
DescriptionWhere Luxury Meets Comfort Your Dream Home Awaits on a Full Acre! Optional Golf Membership Imagine coming home to a place that feels both grand and welcoming thats exactly what youll find here. This brand new, custom built 4 bedroom, 3 bath home (with a dedicated office!) sits on a full acre of dry land surrounded by peaceful nature and everyday convenience. As you step inside, youll be greeted by soaring 1112 ft ceilings and an open floor plan that instantly feels bright and spacious. The kitchen is truly the heart of the home a chefs dream with an 11 foot island perfect for gathering, tons of custom cabinetry with soft close drawers, a freestanding range, and a built in oven for those big family dinners or weekend get togethers. The primary suite is your personal retreat a place to unwind after a long day. Enjoy a spa like bathroom complete with a freestanding soaking tub, a beautiful walk in shower, and elegant finishes that make it feel like a five star escape. Bedrooms 2 and 3 share a stylish Jack and Jill bath, while Bedroom 4 has its own private bathroom perfect for guests or extended family. Working from home? Youll love having a dedicated office with plenty of natural light and quiet space to focus. The oversized 2.5 car side entry garage gives you all the storage you need for cars, tools, and toys. Outside, you have room to breathe a full acre of privacy, yet still close to top rated schools, parks and nature preserves. You can even catch rocket launches right from your yard! And when adventure calls, youre only about 30 minutes from the beach, Orlandos world famous theme parks, and downtown. All of this and no HOA Be sure to watch the video to get a true feel of the property and all it has to offer!! This home is a rare find spacious, beautifully designed, and perfectly located. Come see for yourself why its everything youve been looking for.
Property Location and Similar Properties
Features
Appliances
- Convection Oven
- Cooktop
- Dishwasher
- Disposal
- Electric Water Heater
- Microwave
- Range Hood
- Refrigerator
Home Owners Association Fee
- 0.00
Carport Spaces
- 0.00
Close Date
- 0000-00-00
Cooling
- Central Air
Country
- US
Covered Spaces
- 0.00
Exterior Features
- French Doors
- Lighting
- Private Mailbox
Flooring
- Ceramic Tile
- Tile
Garage Spaces
- 2.00
Heating
- Central
- Electric
High School
- East River High
Insurance Expense
- 0.00
Interior Features
- Ceiling Fans(s)
- High Ceilings
- Kitchen/Family Room Combo
- Open Floorplan
- Solid Wood Cabinets
- Split Bedroom
- Stone Counters
Legal Description
- CAPE ORLANDO ESTATES UNIT 3A 3/101 LOT 34 BLK 2
Levels
- One
Living Area
- 2809.00
Middle School
- Wedgefield
Area Major
- 32833 - Orlando/Wedgefield/Rocket City/Cape Orland
Net Operating Income
- 0.00
New Construction Yes / No
- Yes
Occupant Type
- Vacant
Open Parking Spaces
- 0.00
Other Expense
- 0.00
Parcel Number
- 24-23-32-1165-20-340
Property Condition
- Completed
Property Type
- Residential
Roof
- Shingle
School Elementary
- Wedgefield
Sewer
- Septic Tank
Tax Year
- 2024
Township
- 23
Utilities
- Cable Available
- Electricity Connected
Virtual Tour Url
- https://media.devoredesign.com/videos/0199e881-b3da-7190-a355-ec605c555b70?v=358
Water Source
- Private
- Well
Year Built
- 2025
Zoning Code
- A-2



