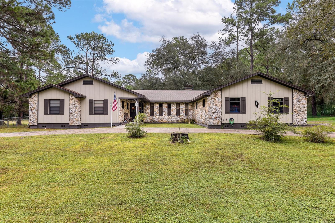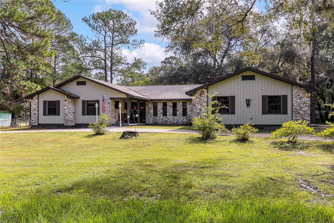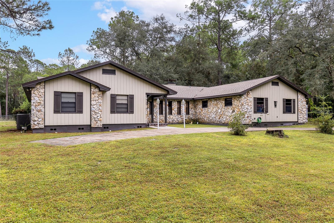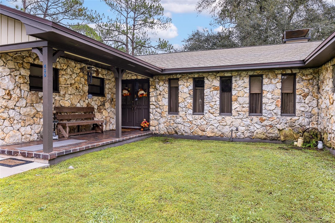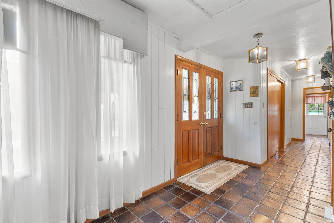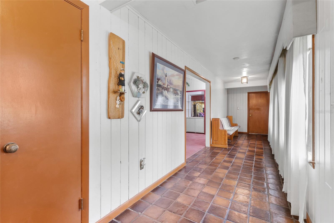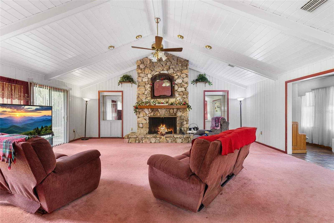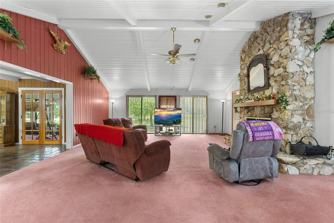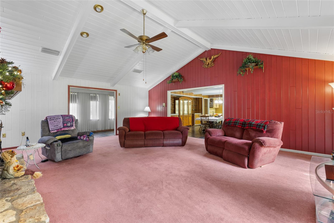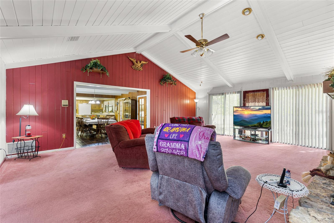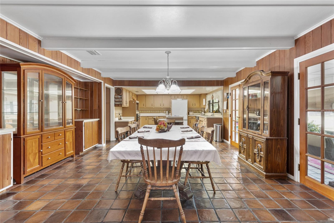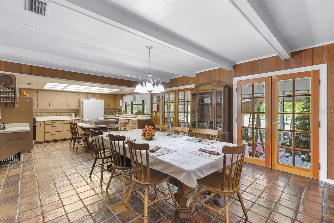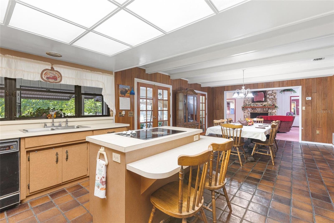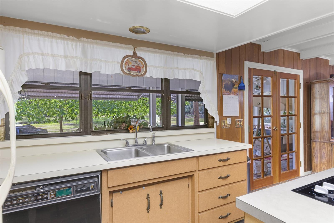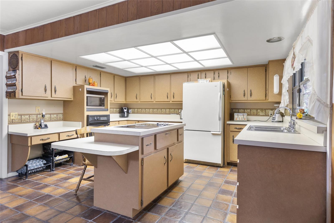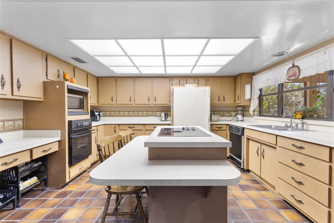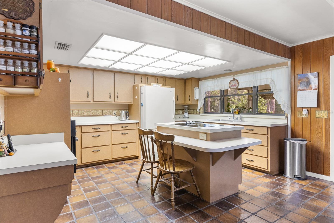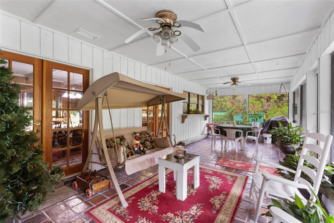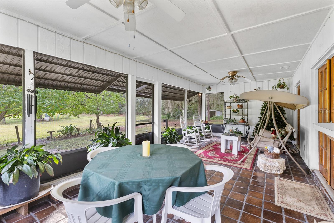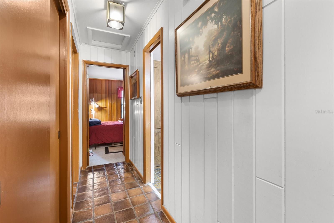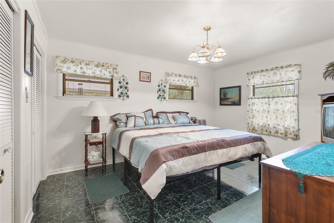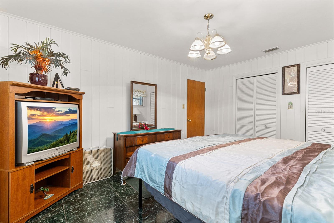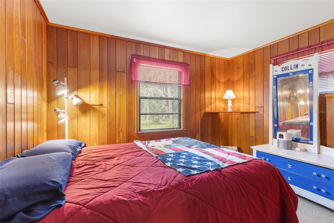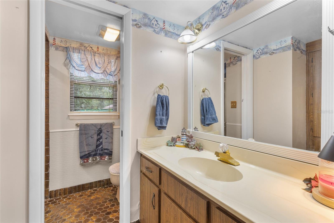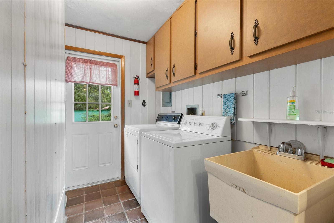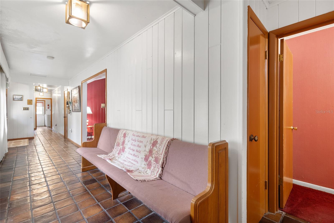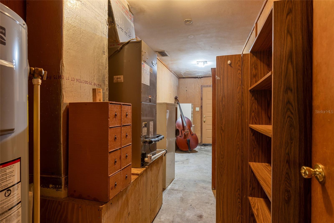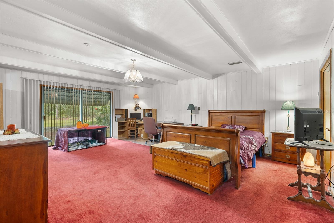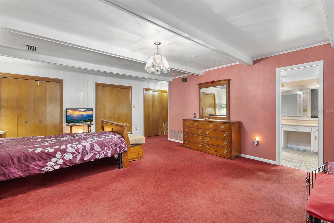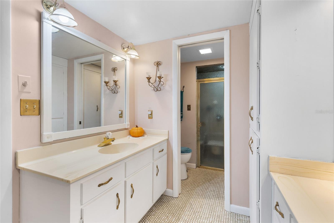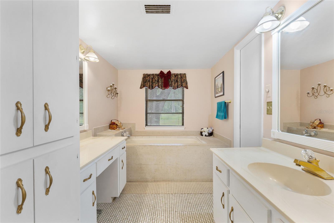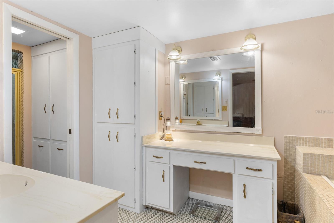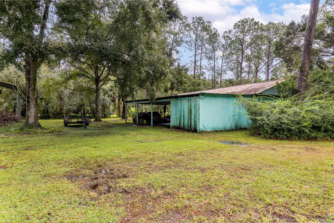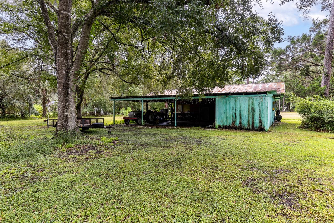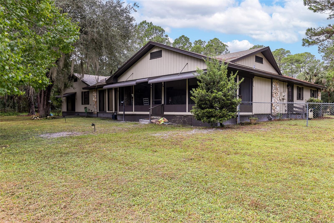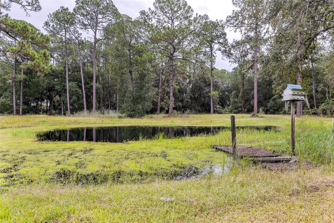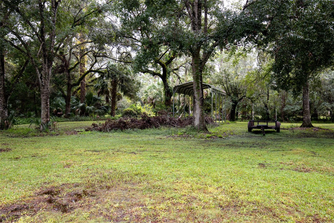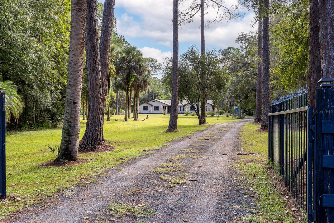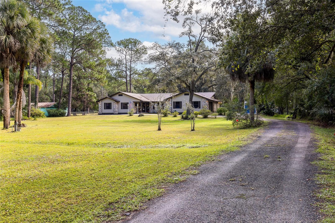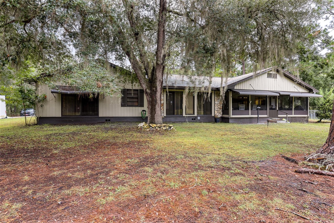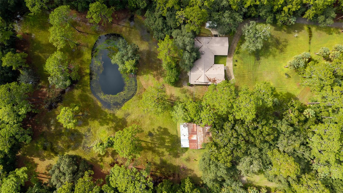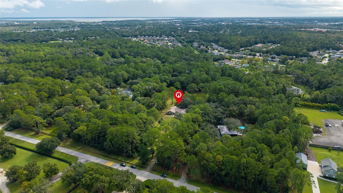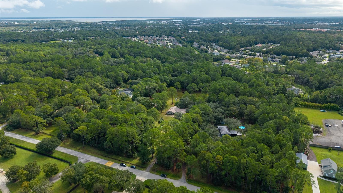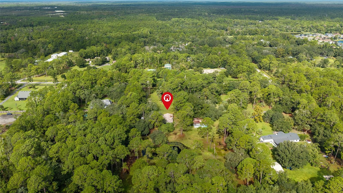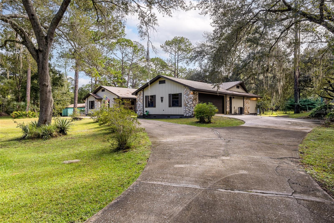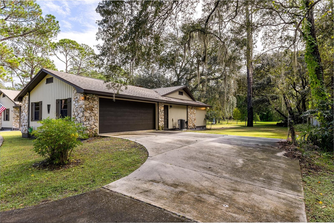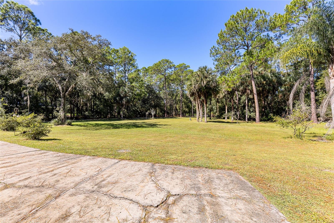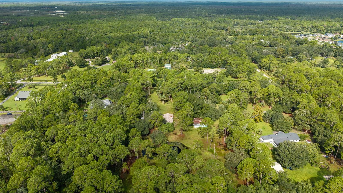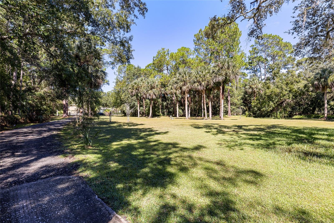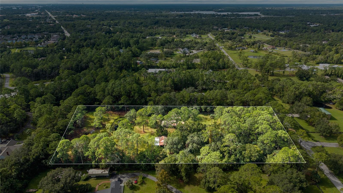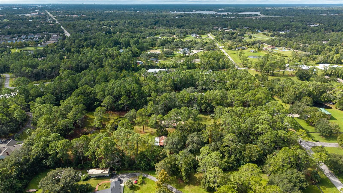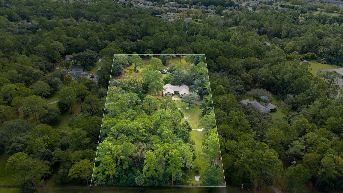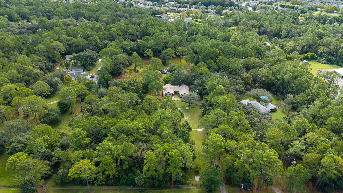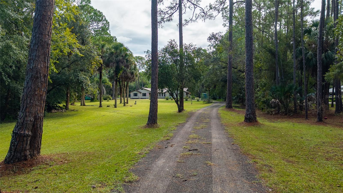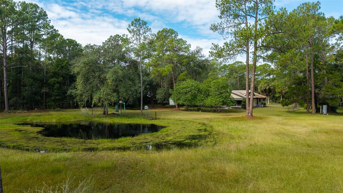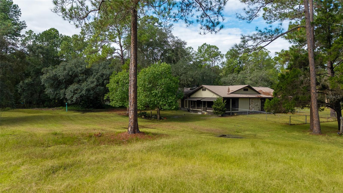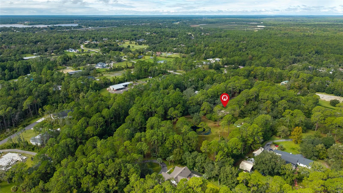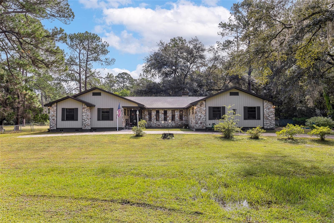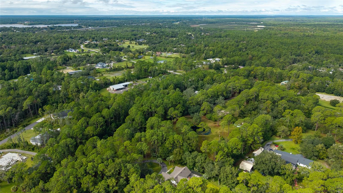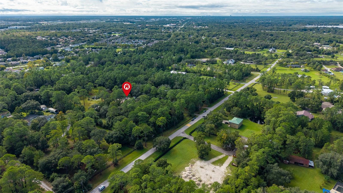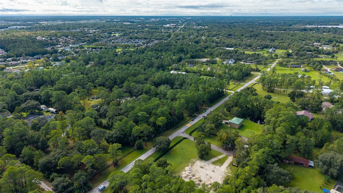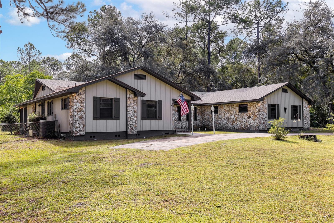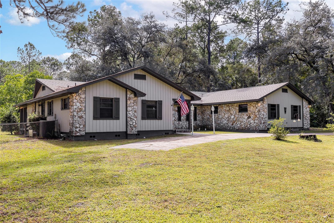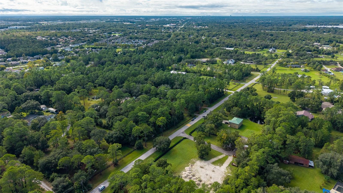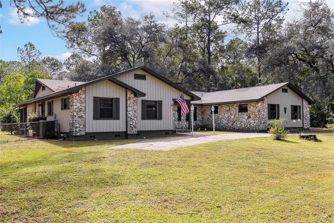435 Orange Avenue, SANFORD, FL 32771
Contact Tropic Shores Realty
Schedule A Showing
Request more information
- MLS#: O6351978 ( Residential )
- Street Address: 435 Orange Avenue
- Viewed: 83
- Price: $850,000
- Price sqft: $231
- Waterfront: Yes
- Wateraccess: Yes
- Waterfront Type: Pond
- Year Built: 2000
- Bldg sqft: 3682
- Bedrooms: 3
- Total Baths: 2
- Full Baths: 2
- Garage / Parking Spaces: 2
- Days On Market: 107
- Additional Information
- Geolocation: 28.8238 / -81.3633
- County: SEMINOLE
- City: SANFORD
- Zipcode: 32771
- Subdivision: Seminole Estates
- Provided by: WEICHERT REALTORS HALLMARK PRO
- Contact: Rebecca Simms
- 407-862-9966

- DMCA Notice
-
DescriptionOne or more photo(s) has been virtually staged. Escape to country living with modern comfort! Explore this incredible opportunity to reside in seminole estates, an equestrian community of five acre properties tucked away along black bear wilderness preserve, where multi million dollar estates call home. This charming 3 bedroom, 2 bath home sits on 5 beautiful acres zoned for horses, offering the perfect blend of privacy and convenience. Set back from the road, a long driveway leads to your peaceful retreat. Inside, the open concept floor plan features a spacious living room with a stunning stone fireplace, cathedral wooden ceiling and two sets of sliding glass doors that fill the space with natural light while providing picturesque views of the pond. The dining area overlooks the living room, creating a seamless space for entertaining or relaxing. The split floor plan ensures privacy, with a generous primary suite separate from the two guest bedrooms. The primary suite offers 3 built in closets for plenty of storage space. The primary bathroom has a relaxing tub to enjoy on those cold days. Step outside to the huge screened in back porchan ideal spot to unwind, enjoy a good book, or sip your favorite beverage while taking in the tranquil scenery. You can enjoy nature as you watch deer, sand hill cranes and wild turkey pass through your property. The property includes a small pond, perfect for casual fishing, and a versatile barn that can be used as a workshop or for farm animals. New roof 2024 and exterior was painted in 2024. With low hoa fees and zoning for horses, this property offers endless possibilities. Enjoy peaceful country living while still being conveniently located near major roadways sr 429, sr 46 and i 4, shopping, and restaurants and vibrant historic downtown sanford. Call and schedule a private showing today!
Property Location and Similar Properties
Features
Waterfront Description
- Pond
Appliances
- Built-In Oven
- Cooktop
- Dryer
- Electric Water Heater
- Exhaust Fan
- Microwave
- Refrigerator
- Washer
Home Owners Association Fee
- 300.00
Association Name
- Seminole Estates HOA - Diane Willcox
Carport Spaces
- 0.00
Close Date
- 0000-00-00
Cooling
- Central Air
Country
- US
Covered Spaces
- 0.00
Exterior Features
- French Doors
- Sliding Doors
Fencing
- Wire
Flooring
- Carpet
- Tile
Furnished
- Unfurnished
Garage Spaces
- 2.00
Heating
- Central
Insurance Expense
- 0.00
Interior Features
- Ceiling Fans(s)
- Eat-in Kitchen
- High Ceilings
- Open Floorplan
- Primary Bedroom Main Floor
- Split Bedroom
- Vaulted Ceiling(s)
Legal Description
- SEC 24 TWP 19S RGE 29E BEG 2410 FT N 29 DEG 36 MIN 41 SEC E OF SE COR ASTOR GRANT RUN N 60 DEG 23 MIN 19 SEC W 726 FT N 29 DEG 36 MIN 41 SEC E 310 FT S 60 DEG 23 MIN 19 SEC E 726 FT S 29 DEG 36 MIN 41 SEC W 310 FT TO BEG (5.16 AC)
Levels
- One
Living Area
- 2634.00
Lot Features
- In County
- Paved
- Unincorporated
- Zoned for Horses
Area Major
- 32771 - Sanford/Lake Forest
Net Operating Income
- 0.00
Occupant Type
- Owner
Open Parking Spaces
- 0.00
Other Expense
- 0.00
Other Structures
- Barn(s)
Parcel Number
- 13-19-29-3AA-0550-0000
Parking Features
- Driveway
- Garage Door Opener
- Garage Faces Side
Pets Allowed
- Yes
Possession
- Close Of Escrow
Property Condition
- Completed
Property Type
- Residential
Roof
- Shingle
Sewer
- Septic Tank
Tax Year
- 2024
Township
- 19
Utilities
- BB/HS Internet Available
- Cable Available
- Electricity Connected
View
- Trees/Woods
- Water
Views
- 83
Virtual Tour Url
- https://www.propertypanorama.com/instaview/stellar/O6351978
Water Source
- Well
Year Built
- 2000
Zoning Code
- A-1



