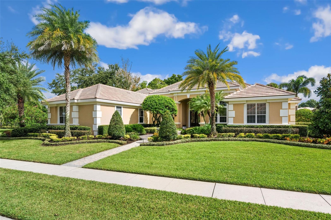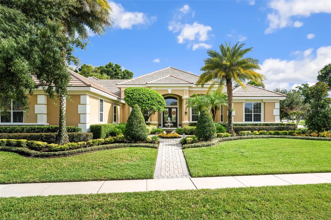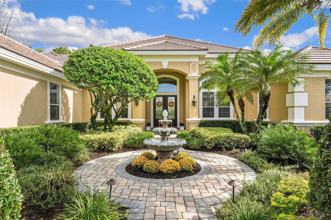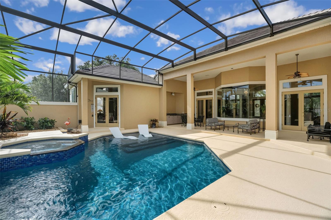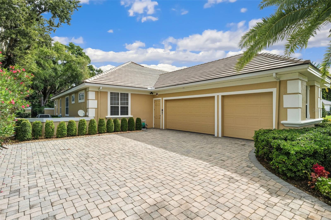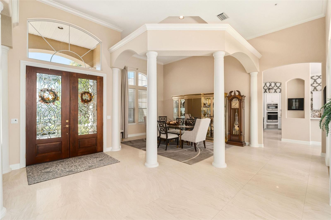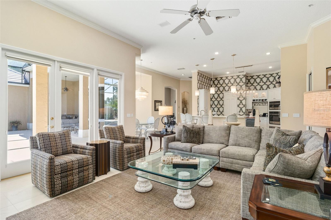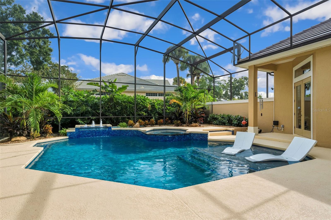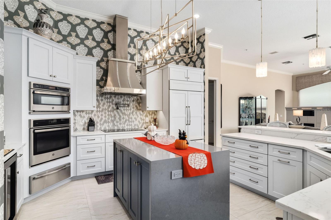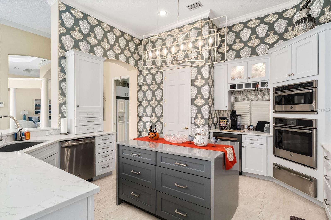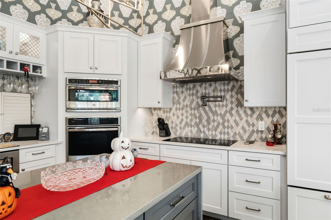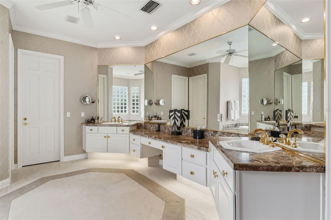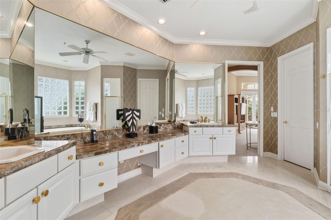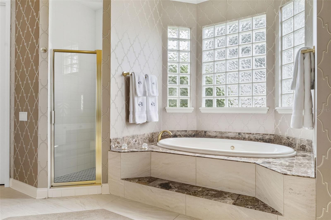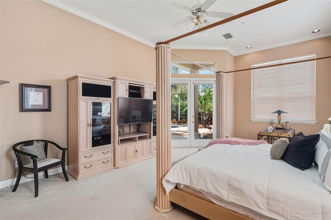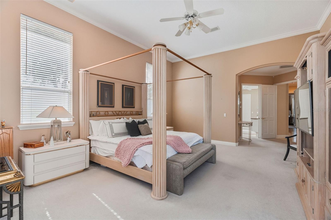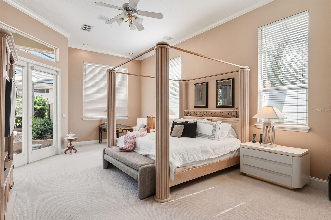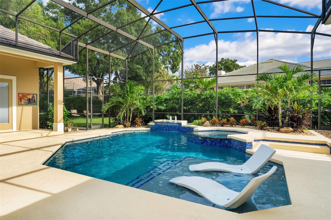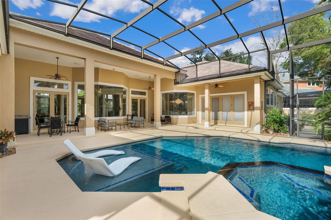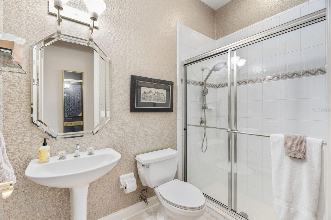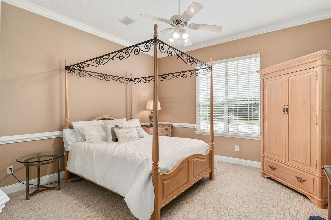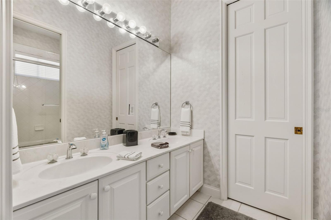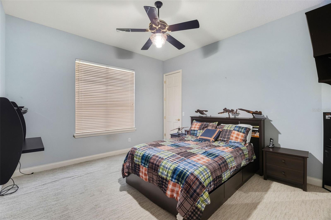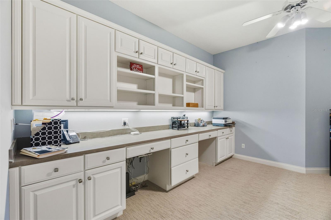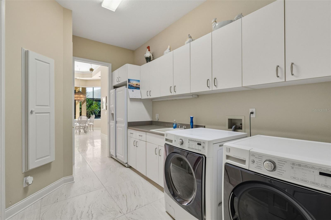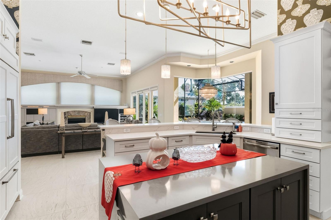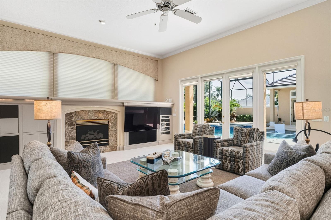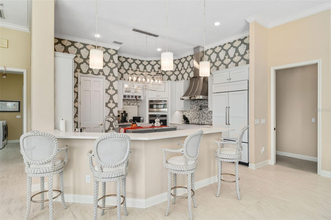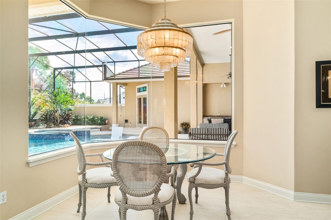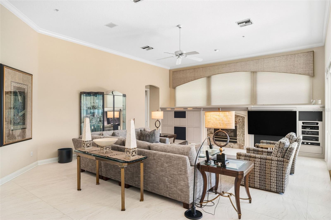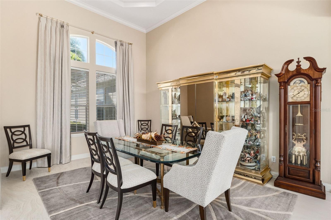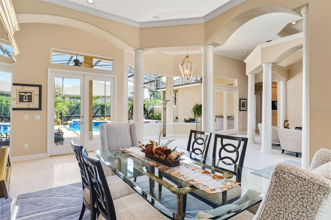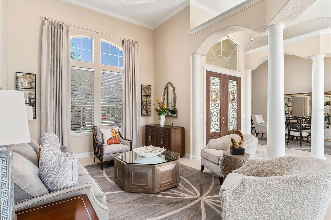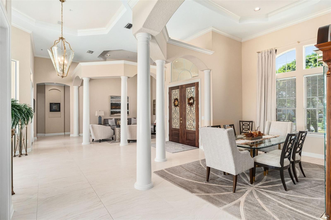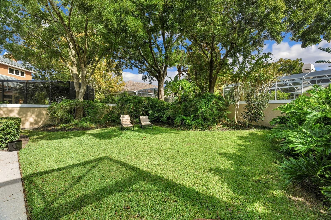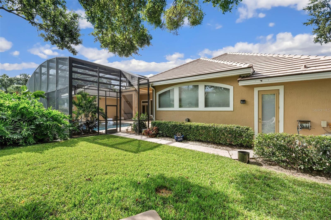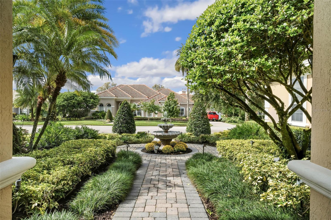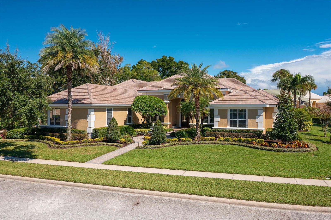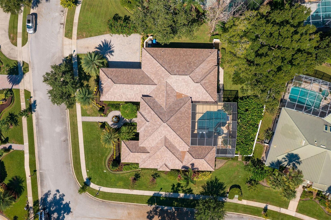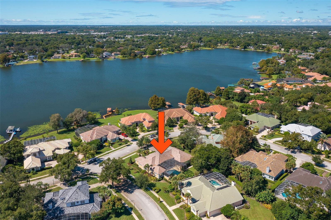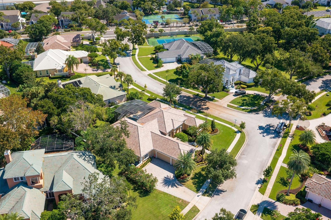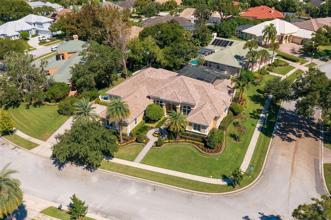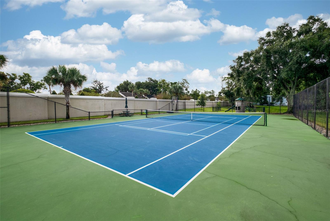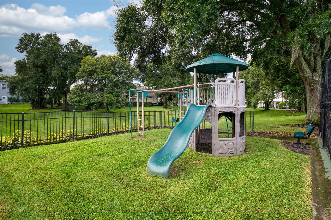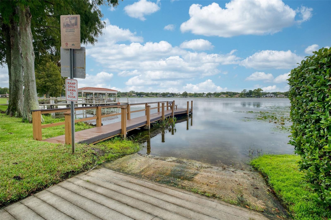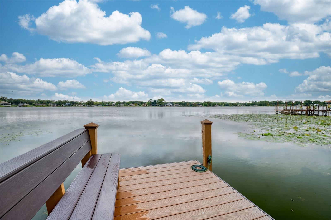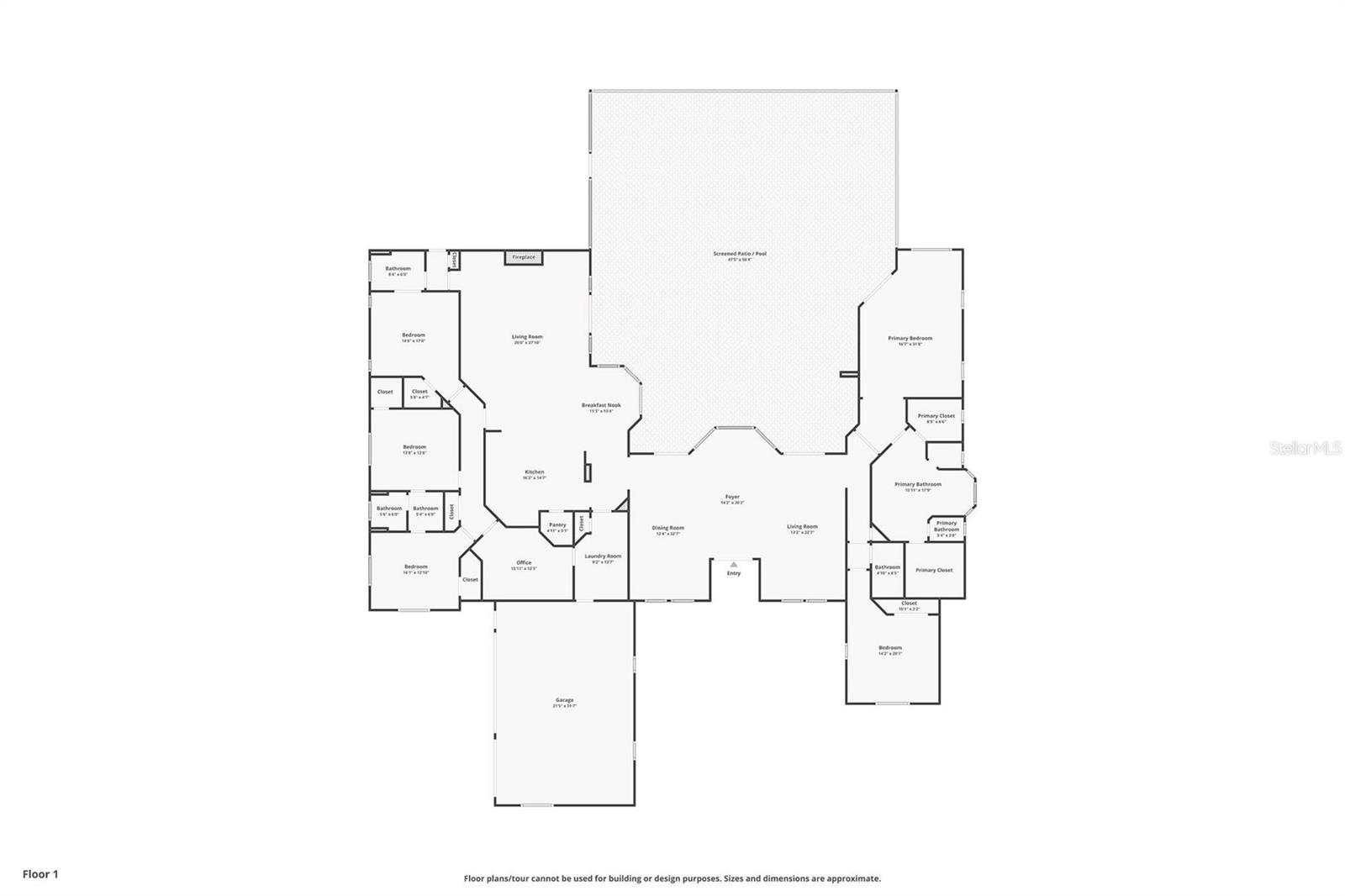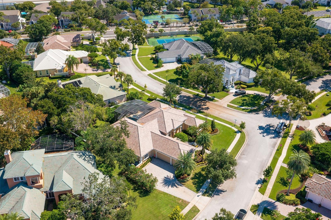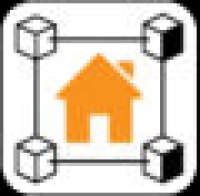522 Spring Club Drive, ALTAMONTE SPRINGS, FL 32714
Contact Broker IDX Sites Inc.
Schedule A Showing
Request more information
- MLS#: O6350968 ( Residential )
- Street Address: 522 Spring Club Drive
- Viewed: 18
- Price: $1,250,000
- Price sqft: $217
- Waterfront: No
- Year Built: 1993
- Bldg sqft: 5753
- Bedrooms: 5
- Total Baths: 4
- Full Baths: 4
- Garage / Parking Spaces: 3
- Days On Market: 14
- Additional Information
- Geolocation: 28.6505 / -81.3918
- County: SEMINOLE
- City: ALTAMONTE SPRINGS
- Zipcode: 32714
- Subdivision: Spring Valley Club
- Provided by: FOLIO REALTY LLC
- Contact: Dora Siler
- 407-917-0241

- DMCA Notice
-
DescriptionLuxury & Location...Welcome to Spring Valley Club a gated community with Private Lake Access to Spring Lake. This Cahill model offers 5 bedrooms 4 baths just under 4300 square feet. High end features boosting over $300k in renovations in the last few years including; Brand new Tile Roof just completed, Exterior Paint & Fresh Landscaping, Crown Molding, Custom LED lights, Renovated Kitchen & Novona 32x32 Travertine Porcelain Tile. Abundant windows with gorgeous natural light. A sleek modern kitchen equipped with a Sub Zero Refrigerator, GE Profile Double Oven, Warming Oven, Custom Stainless Steel Vent Hood, Coffee Bar, Custom Cabinets & Quartz Counters, ideal for entertaining. Easy flow open floor plan with split bedrooms, a huge office with built ins and large work desk. French doors lead to the covered patio with a newly renovated pool 2024 which has a Sun Deck for lounging, a Gas heated Spa, waterfall, Summer Kitchen & private backyard that completes the serene outdoor living. Brick Pavers lead to the side entry 3 car garage. Huge Laundry/Mud Room just off the Office including Washer/Dryer & butlers Fridge . The exclusive 30 home community has a private boat ramp, tennis/pickle ball court and a playground. Amazing location close to shopping, I 4 and the Altamonte Mall.
Property Location and Similar Properties
Features
Appliances
- Built-In Oven
- Convection Oven
- Dishwasher
- Disposal
- Electric Water Heater
- Ice Maker
- Microwave
- Range
- Range Hood
- Refrigerator
- Washer
Association Amenities
- Gated
- Pickleball Court(s)
- Playground
- Tennis Court(s)
Home Owners Association Fee
- 1785.00
Home Owners Association Fee Includes
- Common Area Taxes
Association Name
- Sharon Hill
Association Phone
- 407-647-2622
Carport Spaces
- 0.00
Close Date
- 0000-00-00
Cooling
- Central Air
Country
- US
Covered Spaces
- 0.00
Exterior Features
- French Doors
- Outdoor Kitchen
- Private Mailbox
- Rain Gutters
- Sidewalk
Fencing
- Fenced
- Stone
Flooring
- Carpet
- Tile
Furnished
- Negotiable
Garage Spaces
- 3.00
Heating
- Central
Insurance Expense
- 0.00
Interior Features
- Built-in Features
- Cathedral Ceiling(s)
- Ceiling Fans(s)
- Crown Molding
- Open Floorplan
- Solid Wood Cabinets
- Split Bedroom
- Stone Counters
- Tray Ceiling(s)
- Walk-In Closet(s)
- Window Treatments
Legal Description
- LOT 4 SPRING VALLEY CLUB PB 43 PGS 89 & 90
Levels
- One
Living Area
- 4277.00
Lot Features
- Corner Lot
Area Major
- 32714 - Altamonte Springs West/Forest City
Net Operating Income
- 0.00
Occupant Type
- Owner
Open Parking Spaces
- 0.00
Other Expense
- 0.00
Other Structures
- Outdoor Kitchen
Parcel Number
- 23-21-29-517-0000-0040
Parking Features
- Driveway
- Garage Door Opener
- Garage Faces Side
Pets Allowed
- Yes
Pool Features
- Gunite
Possession
- Close Of Escrow
Property Condition
- Completed
Property Type
- Residential
Roof
- Tile
Sewer
- Public Sewer
Style
- Contemporary
Tax Year
- 2024
Township
- 21
Utilities
- Electricity Connected
- Propane
- Sewer Connected
- Water Connected
Views
- 18
Virtual Tour Url
- https://vimeo.com/1126699472/d50c5ec2a5
Water Source
- Public
Year Built
- 1993
Zoning Code
- R-1AA



