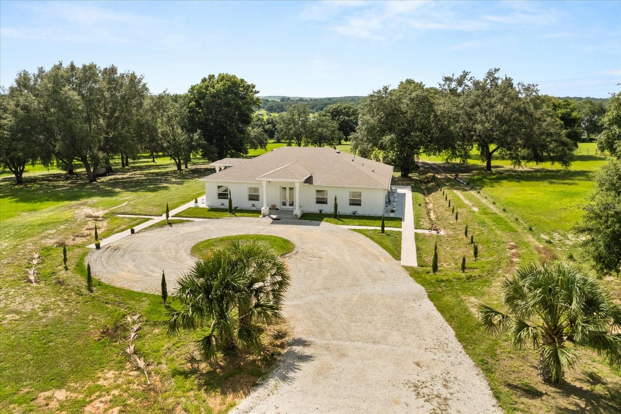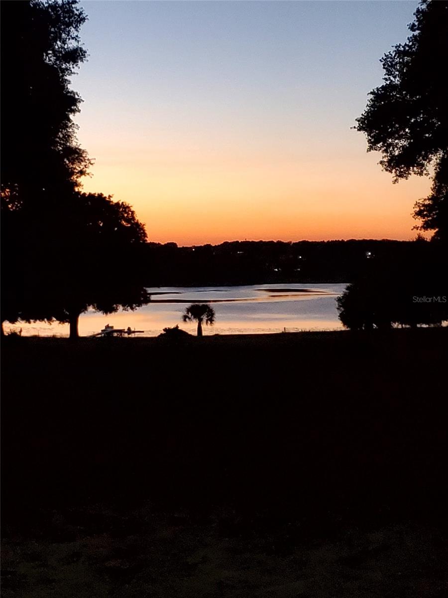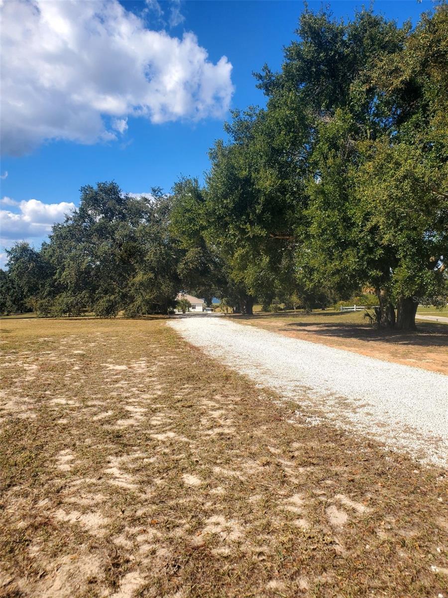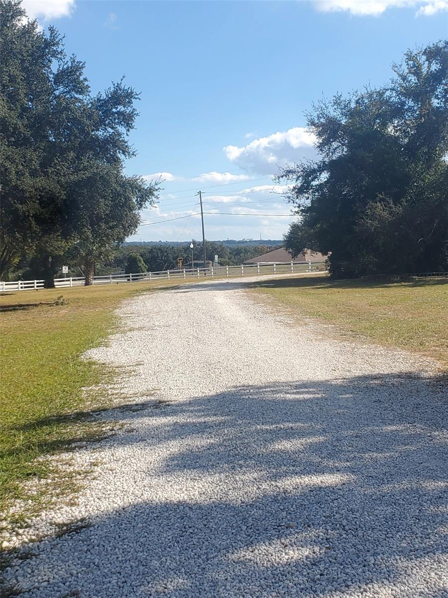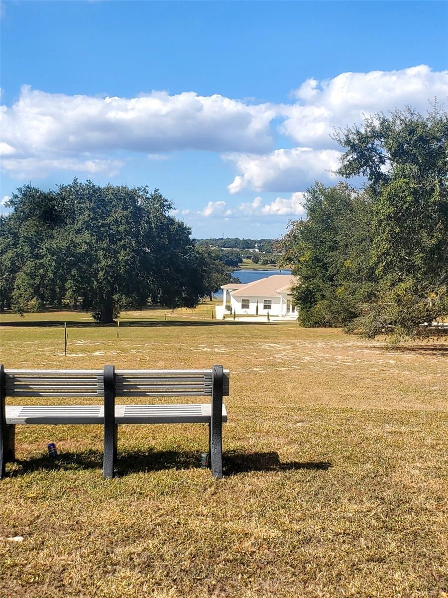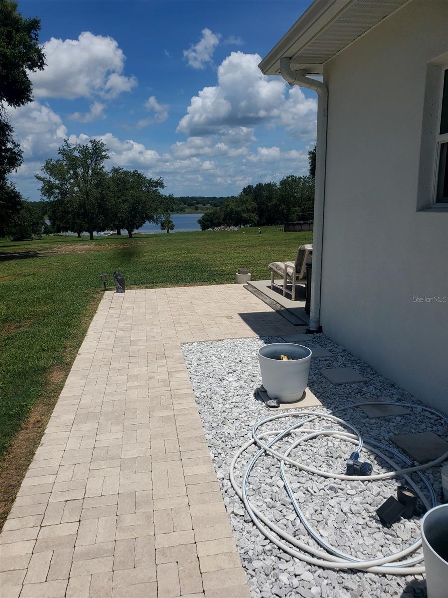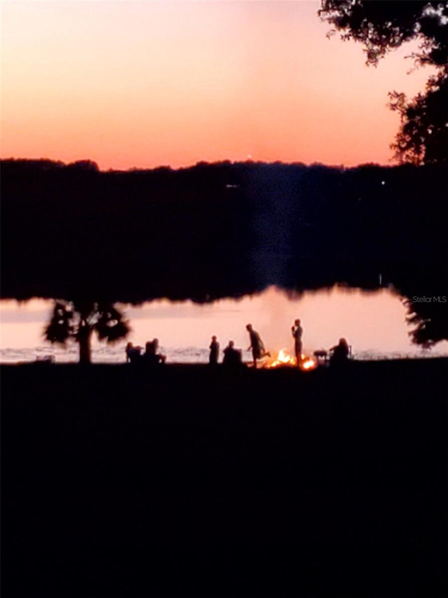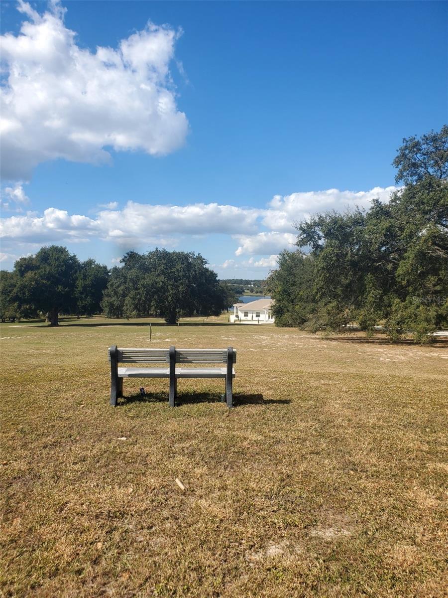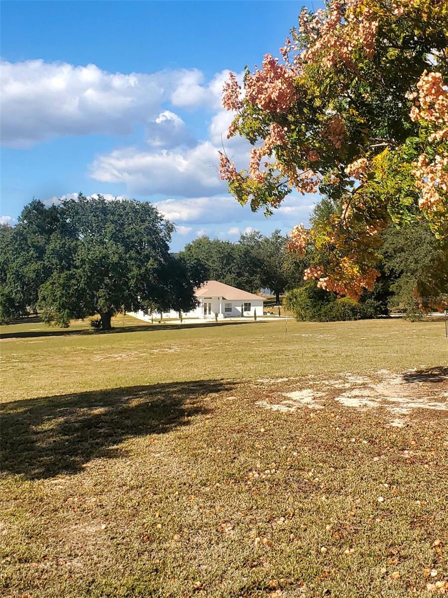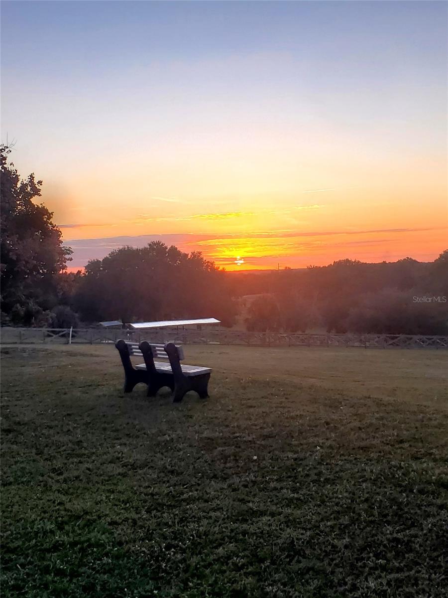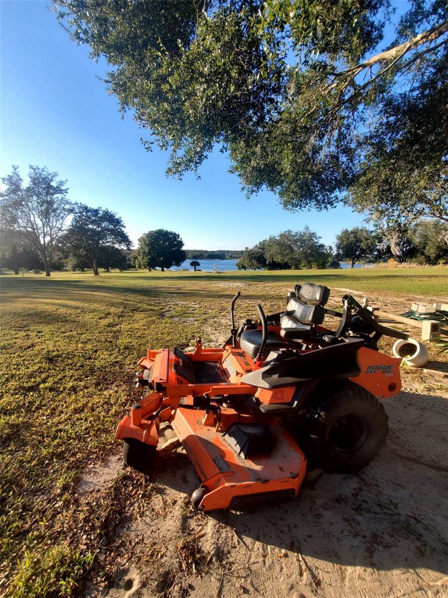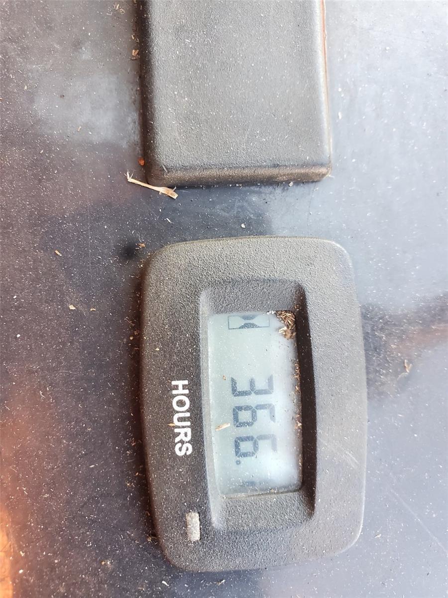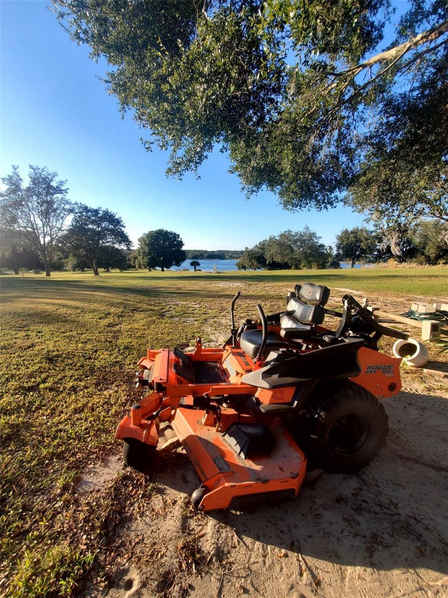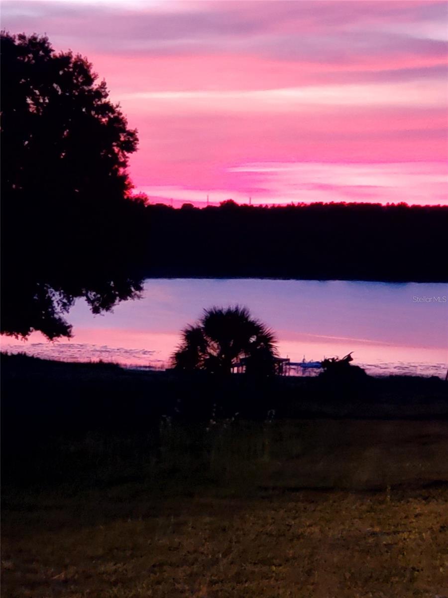11155 Cherry Lake Road, CLERMONT, FL 34715
Contact Tropic Shores Realty
Schedule A Showing
Request more information
- MLS#: O6350073 ( Residential )
- Street Address: 11155 Cherry Lake Road
- Viewed: 200
- Price: $1,450,000
- Price sqft: $501
- Waterfront: Yes
- Wateraccess: Yes
- Waterfront Type: Lake Front
- Year Built: 2022
- Bldg sqft: 2897
- Bedrooms: 4
- Total Baths: 3
- Full Baths: 3
- Days On Market: 97
- Additional Information
- Geolocation: 28.5962 / -81.7708
- County: LAKE
- City: CLERMONT
- Zipcode: 34715
- Subdivision: Apshawa Groves
- Provided by: KELLER WILLIAMS ELITE PARTNERS III REALTY
- Contact: Anjelie Tirone
- 321-527-5111

- DMCA Notice
-
DescriptionCome and get this gorgeous home on private Waterfront with nearly 7 acres. This home boasts beautiful timeless finishes with classic functionality. So close to all amenities and a million miles away. Even with its secluded feel this property is just minutes from the toll, shopping, dining and top rated schools. Enjoy the privacy of serene Lake Apshawa while taking in the tranquil and spectacular views 200 feet above sea level in every direction from sunrise to sunset. Disney fireworks every night from the top of the hill and NASA rocket launches. This expansive 4 bedroom home with 3 full baths is filled with natural light and offers the perfect blend of luxury, privacy and potential with no HOA restrictions and lower Lake County taxes. With room to build, expand or design your dream. This inviting layout creates a perfect connection between indoor comfort and natural beauty. This property provides endless possibilities whether you envision a modern gated masterpiece, equestrian retreat or private haven. A truly rare opportunity.
Property Location and Similar Properties
Features
Waterfront Description
- Lake Front
Appliances
- Dishwasher
- Dryer
- Microwave
- Refrigerator
- Washer
Home Owners Association Fee
- 0.00
Carport Spaces
- 0.00
Close Date
- 0000-00-00
Cooling
- Central Air
Country
- US
Covered Spaces
- 0.00
Exterior Features
- Sidewalk
Flooring
- Carpet
- Tile
Garage Spaces
- 0.00
Heating
- Central
Insurance Expense
- 0.00
Interior Features
- Accessibility Features
- High Ceilings
- Kitchen/Family Room Combo
- Living Room/Dining Room Combo
- Walk-In Closet(s)
Legal Description
- APSHAWA GROVES THAT PART OF PLOT 16 DESCRIBED AS: BEG AT NE COR OF PLOT 16 RUN S 00DEG 25MIN 00SEC W 77.59 FT N 89DEG 48MIN 33SEC W 249.40 FT N 47DEG 54MIN 32SEC W 2015.15 FT TO SHORELINE OF LAKE APSHAWA NE'LY ALONG SAID SHORELINE 50 FT TO N LINE OF PLOT 16 S 52DEG 37MIN 00SEC E ALONG N LINE 2144.71 FT TO POB--LESS S 35 FT FOR RD R/W--PB 10 PG 47 ORB 5292 PG 1317
Levels
- One
Living Area
- 2769.00
Area Major
- 34715 - Minneola
Net Operating Income
- 0.00
Occupant Type
- Owner
Open Parking Spaces
- 0.00
Other Expense
- 0.00
Parcel Number
- 02-22-25-0100-016-00002
Property Type
- Residential
Roof
- Shingle
Sewer
- Septic Tank
Tax Year
- 2024
Township
- 22S
Utilities
- Public
Views
- 200
Virtual Tour Url
- https://www.propertypanorama.com/instaview/stellar/O6350073
Water Source
- Well
Year Built
- 2022



