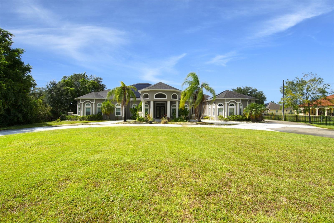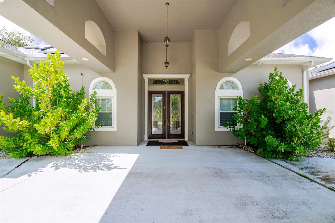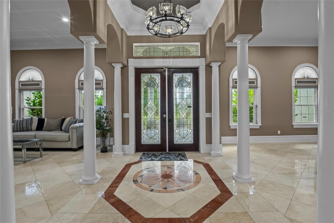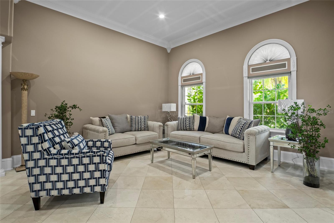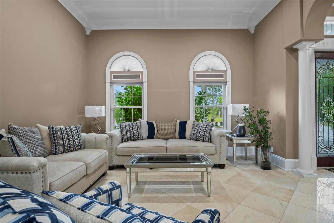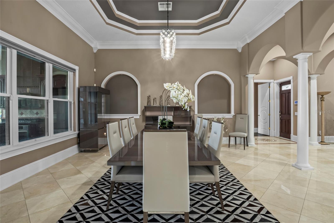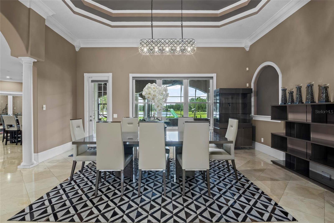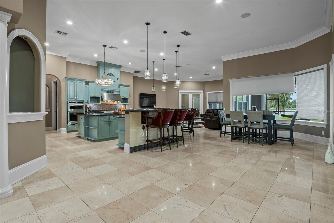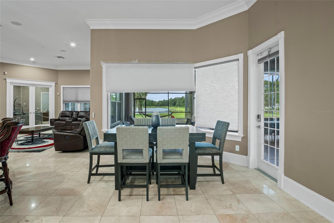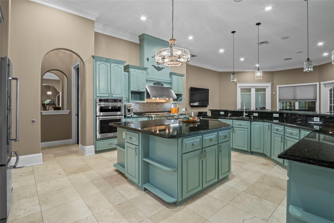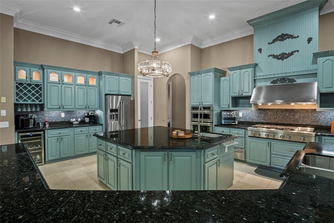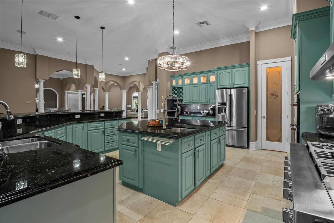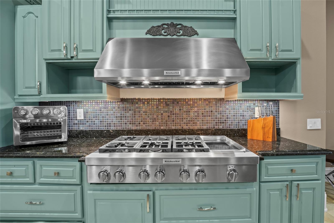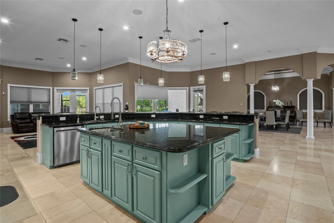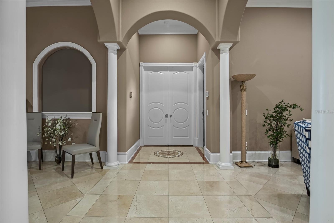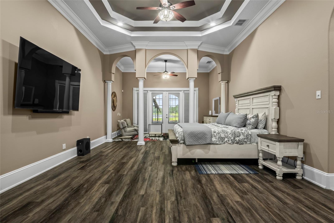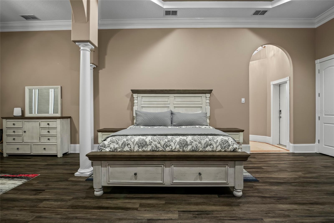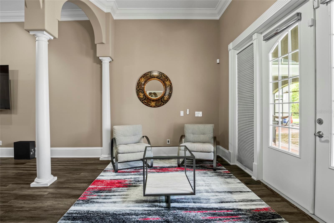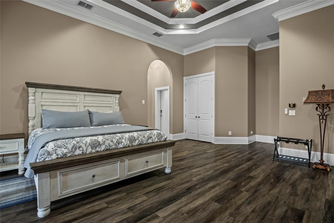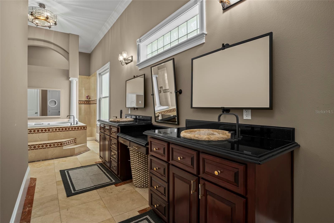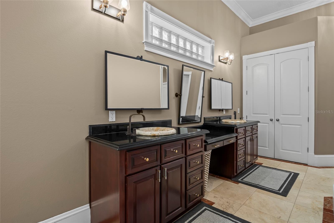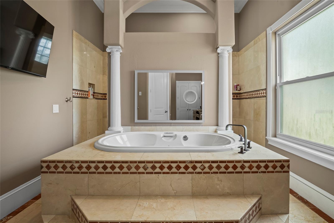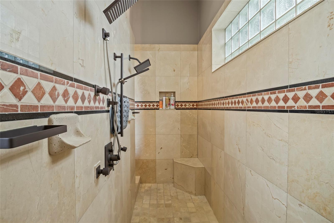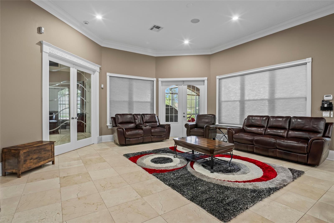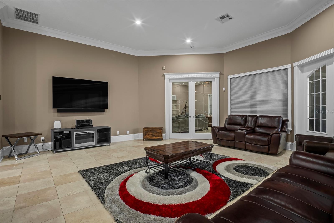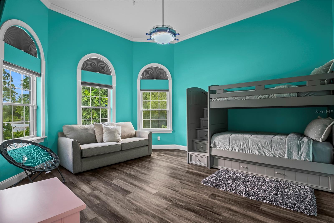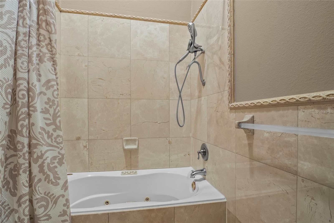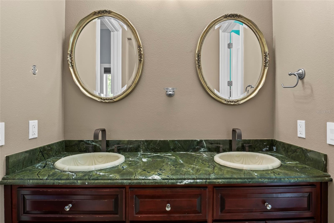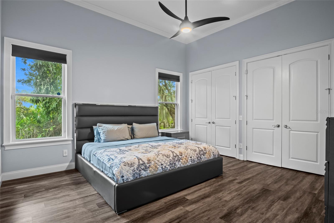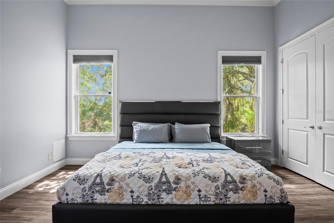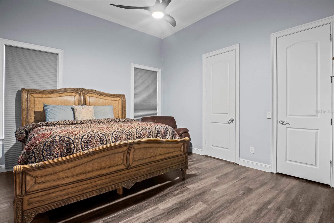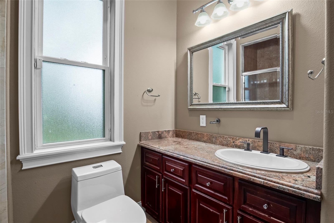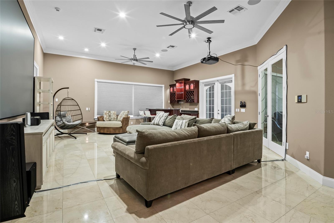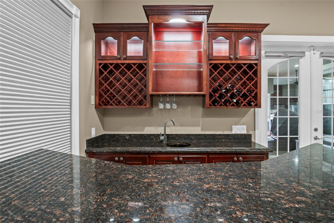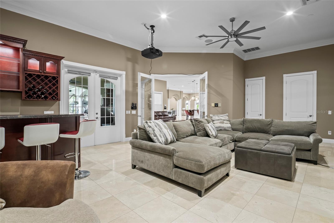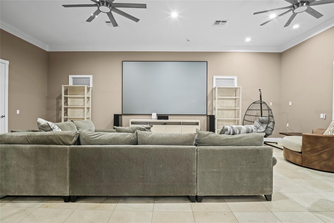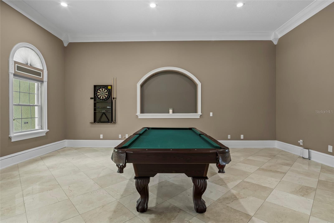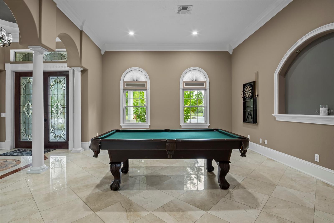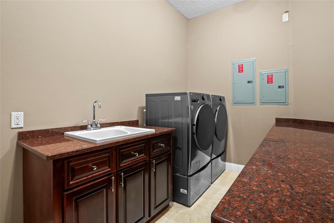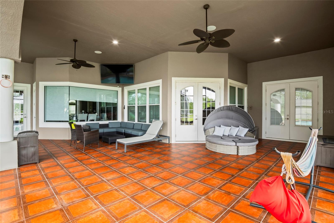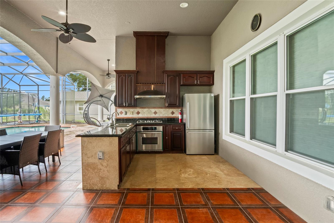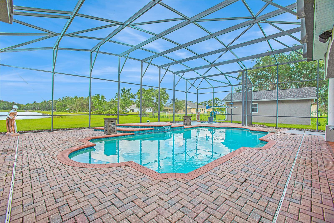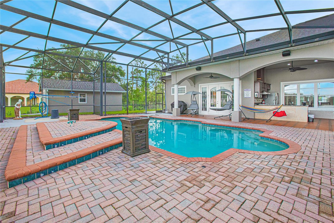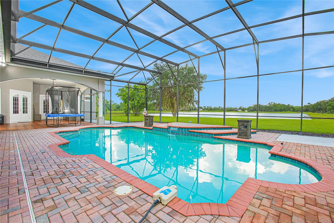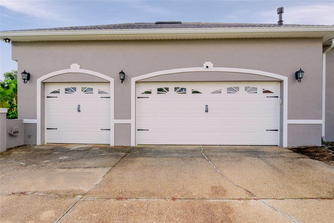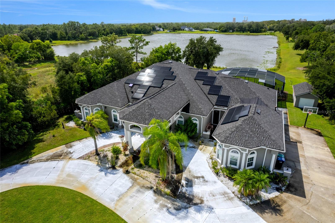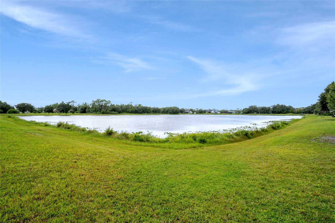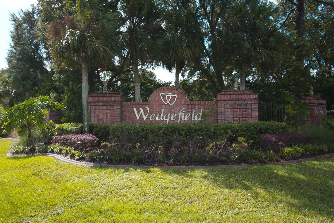3710 Calvert Avenue, ORLANDO, FL 32833
Contact Tropic Shores Realty
Schedule A Showing
Request more information
- MLS#: O6350041 ( Residential )
- Street Address: 3710 Calvert Avenue
- Viewed: 235
- Price: $1,375,000
- Price sqft: $171
- Waterfront: Yes
- Wateraccess: Yes
- Waterfront Type: Lake Front
- Year Built: 2005
- Bldg sqft: 8018
- Bedrooms: 4
- Total Baths: 4
- Full Baths: 4
- Garage / Parking Spaces: 3
- Days On Market: 140
- Additional Information
- Geolocation: 28.4911 / -81.0909
- County: ORANGE
- City: ORLANDO
- Zipcode: 32833
- Subdivision: Cape Orlando Estates
- Elementary School: Wedgefield
- Middle School: Westridge
- High School: East River
- Provided by: LAKESIDE REALTY WINDERMERE INC
- Contact: Kevin Sullivan
- 407-876-5575

- DMCA Notice
-
DescriptionDiscover your own tropical paradise in this exquisite 4 bedroom, 4 bathroom Mediterranean style home, perfectly situated on a serene 1.86 acre lot. Surrounded by majestic palms and introduced by a grand porte cochere, this residence radiates timeless elegance, privacy, and sophistication. Inside, 5,478 square feet of air conditioned living space welcomes you with a grand foyer, formal living and dining rooms, and striking architectural details such as Roman columns, marble floors, and graceful archways. The chefs kitchen is a dream, featuring a spacious island, granite countertops, gas cooktop, double built in ovens, and abundant custom cabinetry. The master suite offers a private retreat with a sitting area, French doors to the lanai, and a spa inspired bath complete with a Hydro Massage tub, separate shower, and three walk in closets. Step outside to your expansive screened lanai, where relaxation and entertainment come naturally. Enjoy the sparkling pool, outdoor kitchen and grill, and tranquil pond viewsthe perfect setting for gatherings or quiet evenings under the Florida sky. Ideally located in the Wedgefield community, this property combines tranquility with conveniencejust minutes from Canaveral National Seashore, local beaches, and world class attractions such as Walt Disney World and Universal Orlando Resort.
Property Location and Similar Properties
Features
Waterfront Description
- Lake Front
Appliances
- Built-In Oven
- Cooktop
- Dishwasher
- Dryer
- Microwave
- Range Hood
- Refrigerator
- Washer
- Wine Refrigerator
Home Owners Association Fee
- 0.00
Carport Spaces
- 0.00
Close Date
- 0000-00-00
Cooling
- Central Air
Country
- US
Covered Spaces
- 0.00
Exterior Features
- French Doors
- Lighting
- Outdoor Kitchen
Flooring
- Marble
- Tile
- Vinyl
Garage Spaces
- 3.00
Heating
- Central
High School
- East River High
Insurance Expense
- 0.00
Interior Features
- Built-in Features
- Ceiling Fans(s)
- Crown Molding
- Eat-in Kitchen
- High Ceilings
- Kitchen/Family Room Combo
- PrimaryBedroom Upstairs
- Solid Wood Cabinets
- Split Bedroom
- Stone Counters
- Thermostat
- Tray Ceiling(s)
- Walk-In Closet(s)
- Wet Bar
- Window Treatments
Legal Description
- CAPE ORLANDO ESTATES UNIT 12A 4/66 LOT 17 BLK 21
Levels
- One
Living Area
- 5478.00
Lot Features
- Oversized Lot
Middle School
- Westridge Middle
Area Major
- 32833 - Orlando/Wedgefield/Rocket City/Cape Orland
Net Operating Income
- 0.00
Occupant Type
- Vacant
Open Parking Spaces
- 0.00
Other Expense
- 0.00
Parcel Number
- 10-23-32-1184-21-170
Parking Features
- Covered
- Driveway
- Garage Door Opener
- Garage Faces Side
- Open
Pets Allowed
- Yes
Pool Features
- In Ground
- Screen Enclosure
Property Type
- Residential
Roof
- Shingle
School Elementary
- Wedgefield
Sewer
- Septic Tank
Tax Year
- 2024
Township
- 23
Utilities
- Electricity Connected
View
- Water
Views
- 235
Virtual Tour Url
- https://view.rem-ix.com/order/7301e623-e3d2-494b-e403-08de01a95984?branding=false
Water Source
- Well
Year Built
- 2005
Zoning Code
- R-1A



