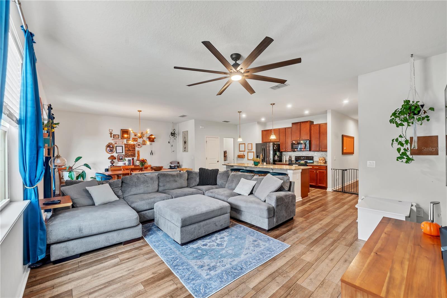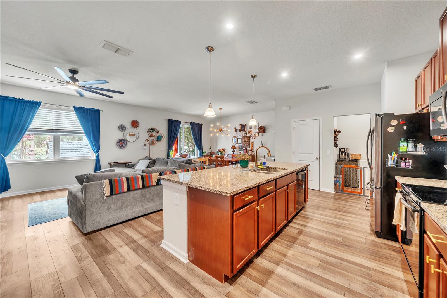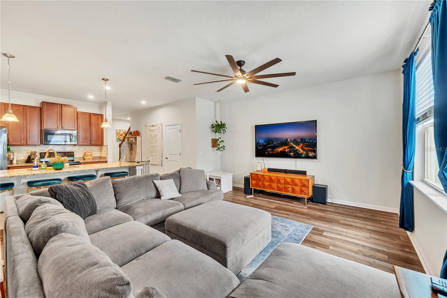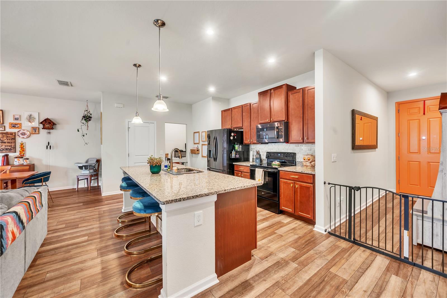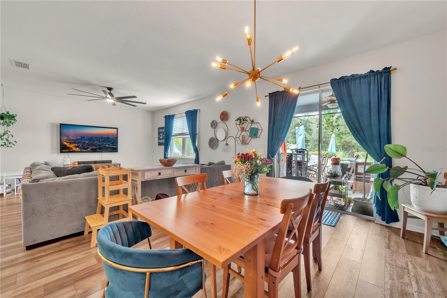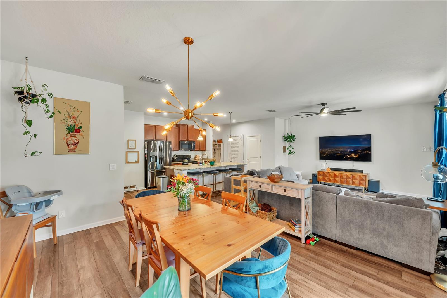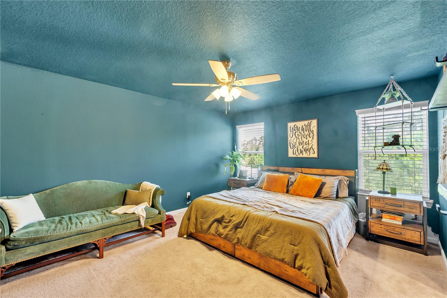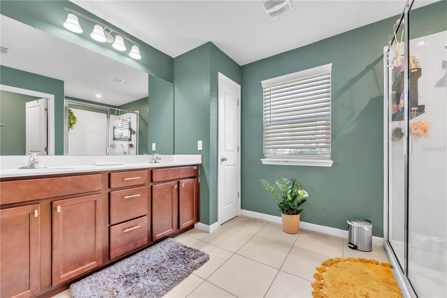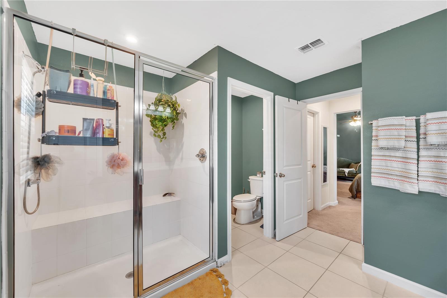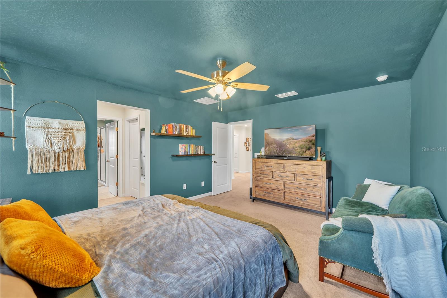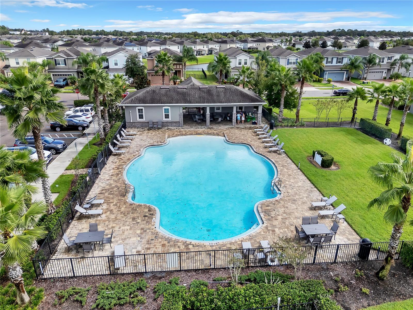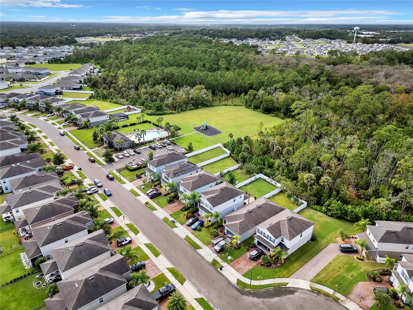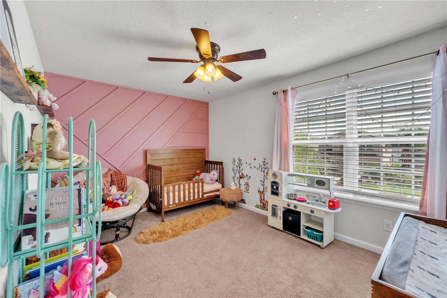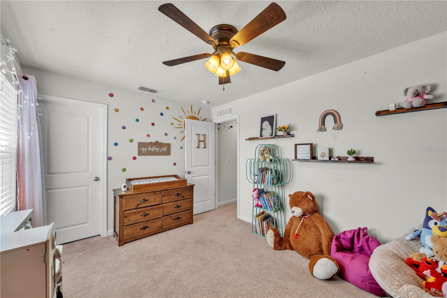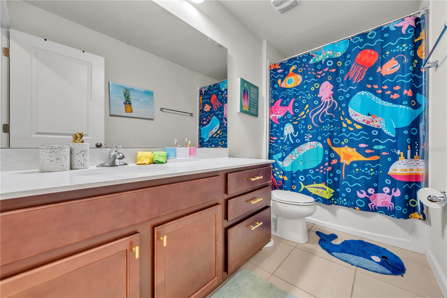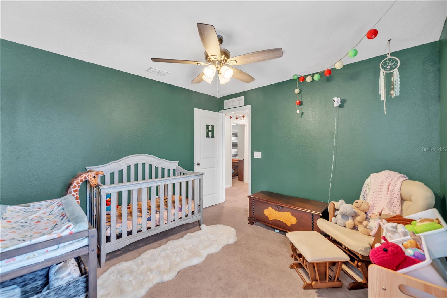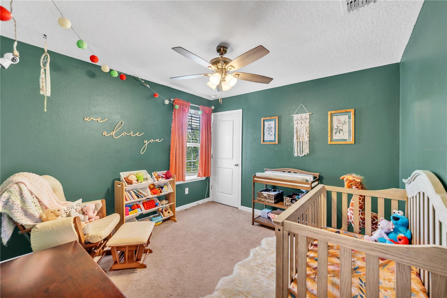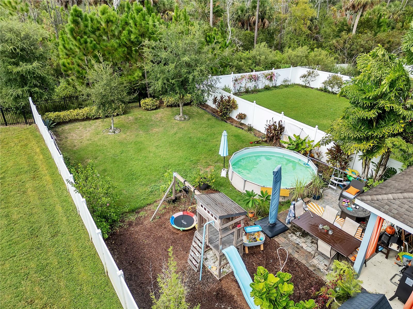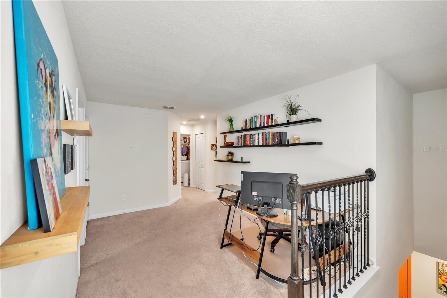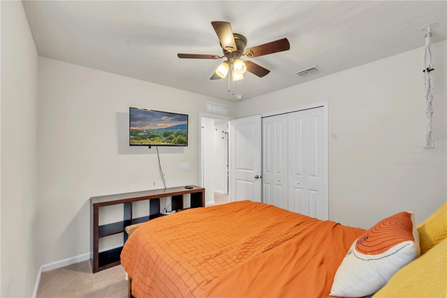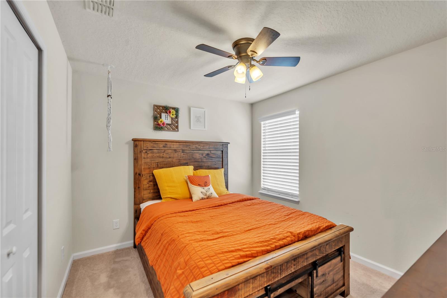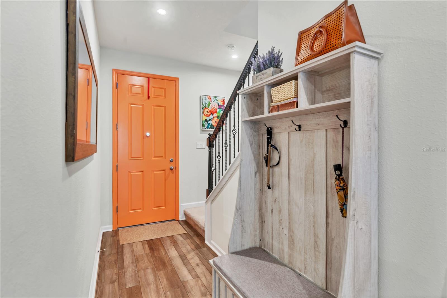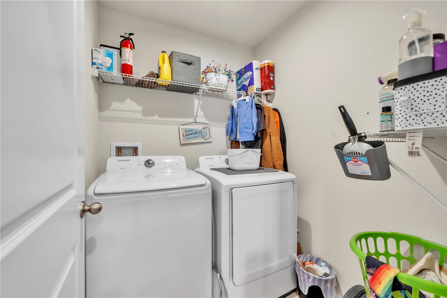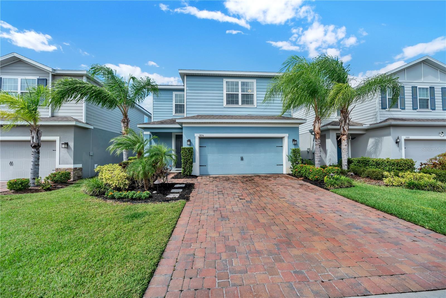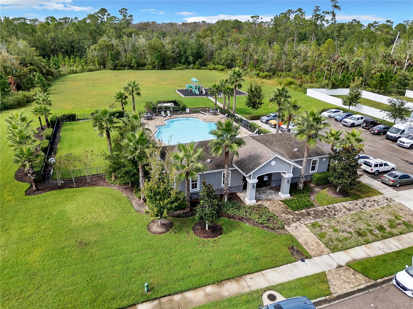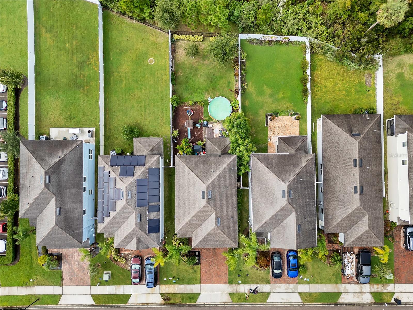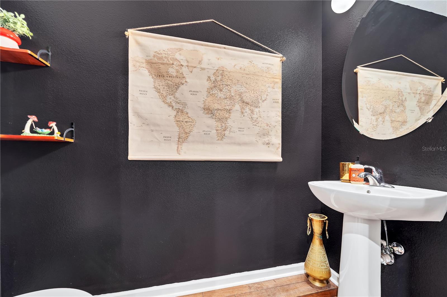3894 Crawley Down Loop, SANFORD, FL 32773
Contact Broker IDX Sites Inc.
Schedule A Showing
Request more information
- MLS#: O6348910 ( Residential )
- Street Address: 3894 Crawley Down Loop
- Viewed: 47
- Price: $419,900
- Price sqft: $150
- Waterfront: No
- Year Built: 2020
- Bldg sqft: 2795
- Bedrooms: 4
- Total Baths: 3
- Full Baths: 2
- 1/2 Baths: 1
- Garage / Parking Spaces: 2
- Days On Market: 32
- Additional Information
- Geolocation: 28.756 / -81.2416
- County: SEMINOLE
- City: SANFORD
- Zipcode: 32773
- Subdivision: Kensington Reserve
- Middle School: Sanford Middle
- High School: Seminole High
- Provided by: EXP REALTY LLC
- Contact: Cheryl Core
- 407-305-4300

- DMCA Notice
-
Description$20,000 Price Improvement! Act Quickly before it slips away. Buyer Perk: 1% (of loan amount) lender credit toward closing costs or rate buy down available. Ask for details! Discover this beautiful 4 bedroom, 2.5 bath home in the sought after gated community of Kensington Reserve. Designed for both comfort and style, this home offers a perfect blend of indoor and outdoor living. Step inside to find a spacious open concept floorplan featuring a bright family room, dining area, and a modern kitchen with an island, breakfast bar, 42 cabinets, and a custom backsplash. Gorgeous laminate flooring flows throughout the main level, creating a warm and inviting feel. A convenient powder room completes the downstairs layout. Upstairs, retreat to the primary suite boasting dual closets and an en suite bath with double sinks, Corian countertops, a large shower, and a private water closet. Three additional bedrooms, a secondary full bath, a loft area, and a laundry room provide plenty of space for everyone. Enjoy outdoor living at its best in the fully fenced backyard overlooking a serene wooded view. Entertain or unwind under the covered lanai, splash in the above ground pool, or enjoy the play areaperfect for family fun and relaxation. The garage has been converted to air conditioned living space, ideal for a game room, gym, or office. The seller is happy to convert it back to a traditional garage if preferred. Located in a gated community with a sparkling community pool nearby, this home offers both privacy and a wonderful neighborhood feel. Dont miss this opportunity to make this upgraded Kensington Reserve home your ownschedule your showing today!
Property Location and Similar Properties
Features
Appliances
- Dishwasher
- Disposal
- Electric Water Heater
- Microwave
- Refrigerator
Association Amenities
- Clubhouse
- Gated
- Park
- Playground
- Pool
- Vehicle Restrictions
Home Owners Association Fee
- 300.00
Home Owners Association Fee Includes
- Management
- Pool
- Private Road
Association Name
- Kensington Reserve hoa/
Association Phone
- Glen Westberry
Carport Spaces
- 0.00
Close Date
- 0000-00-00
Cooling
- Central Air
Country
- US
Covered Spaces
- 0.00
Exterior Features
- Sidewalk
- Sliding Doors
Fencing
- Fenced
- Vinyl
Flooring
- Carpet
- Ceramic Tile
- Laminate
Furnished
- Unfurnished
Garage Spaces
- 2.00
Heating
- Central
- Electric
High School
- Seminole High
Insurance Expense
- 0.00
Interior Features
- Ceiling Fans(s)
- Eat-in Kitchen
- Kitchen/Family Room Combo
- Open Floorplan
- PrimaryBedroom Upstairs
- Stone Counters
- Walk-In Closet(s)
- Window Treatments
Legal Description
- LOT 109 KENSINGTON RESERVE PB 81 PGS 86-92
Levels
- Two
Living Area
- 2461.00
Lot Features
- City Limits
- Level
- Sidewalk
Middle School
- Sanford Middle
Area Major
- 32773 - Sanford
Net Operating Income
- 0.00
Occupant Type
- Owner
Open Parking Spaces
- 0.00
Other Expense
- 0.00
Parcel Number
- 17-20-31-5VC-0000-1090
Pets Allowed
- Cats OK
- Dogs OK
Possession
- Close Of Escrow
Property Type
- Residential
Roof
- Shingle
Sewer
- Public Sewer
Style
- Florida
Tax Year
- 2024
Township
- 20
Utilities
- BB/HS Internet Available
- Electricity Connected
- Sewer Connected
- Underground Utilities
- Water Connected
View
- Trees/Woods
Views
- 47
Virtual Tour Url
- https://www.propertypanorama.com/instaview/stellar/O6348910
Water Source
- Public
Year Built
- 2020
Zoning Code
- RES




