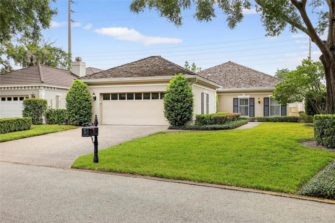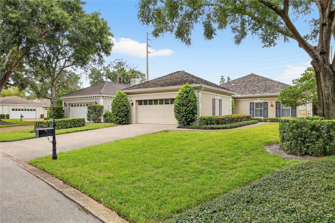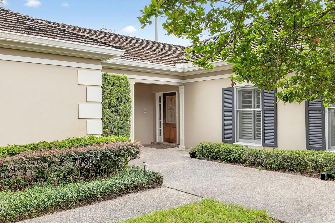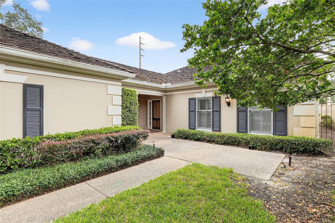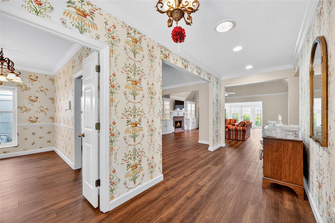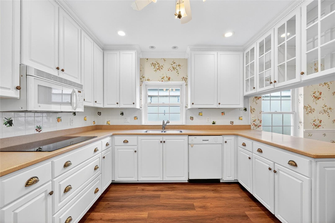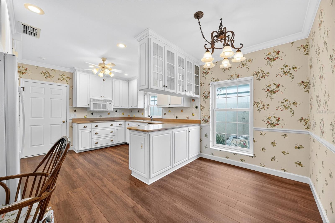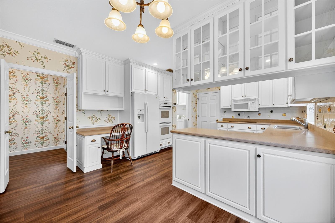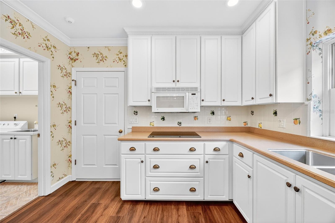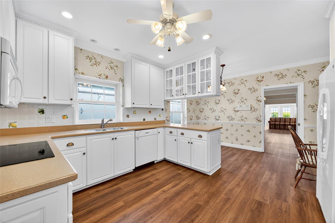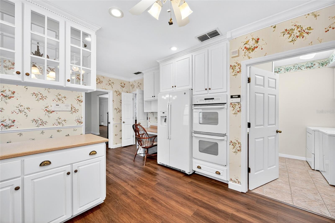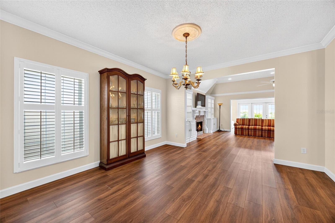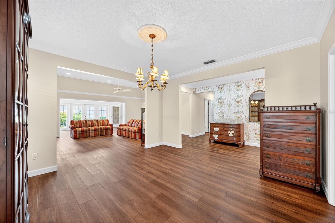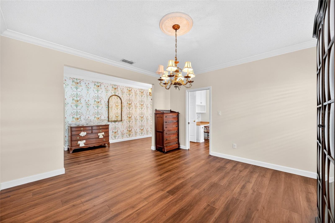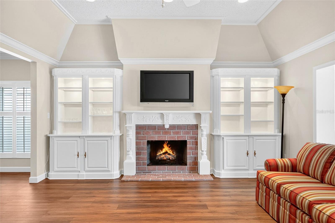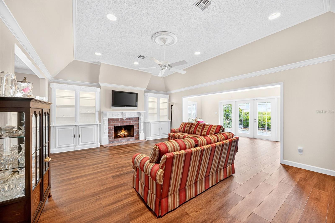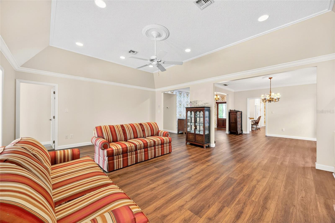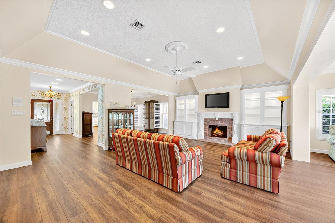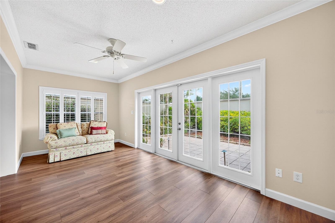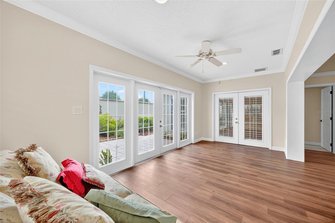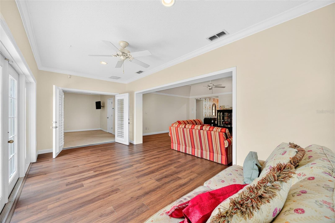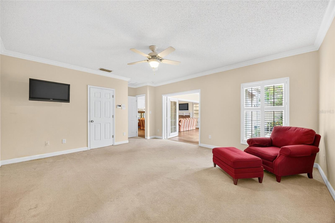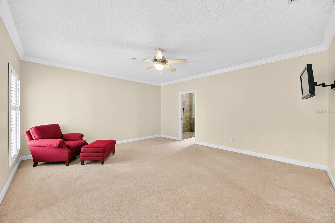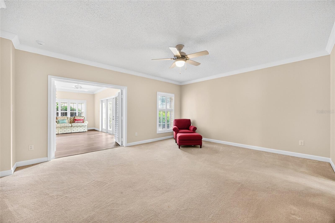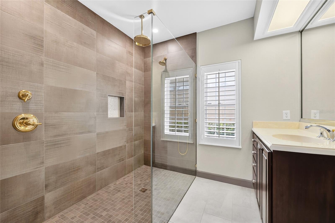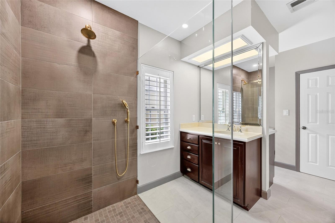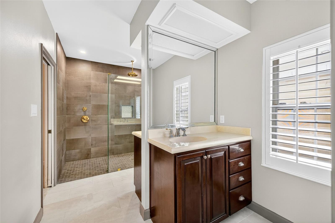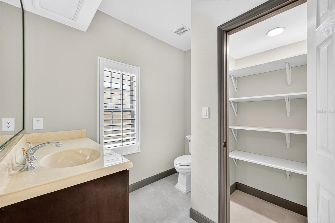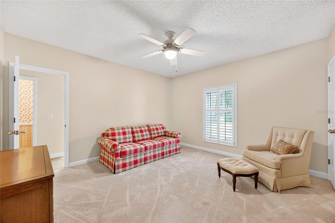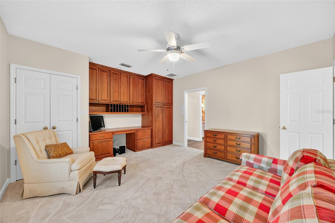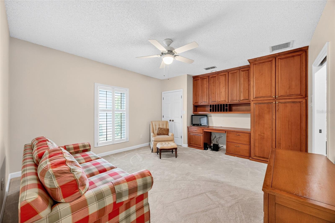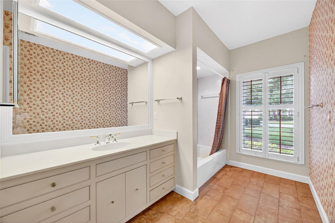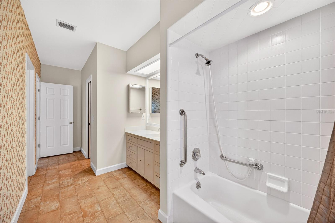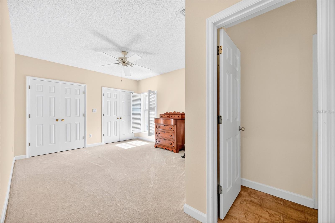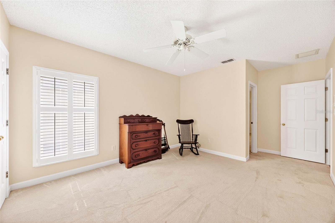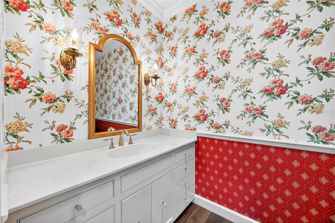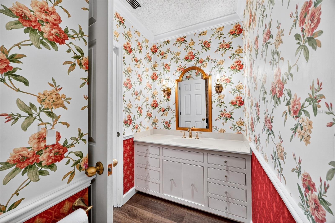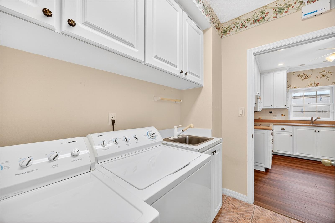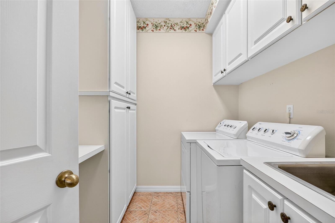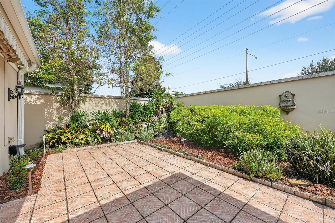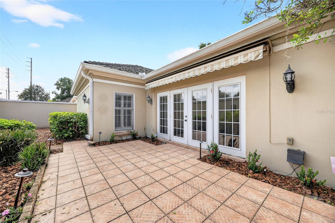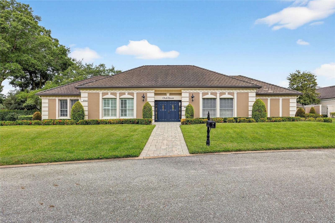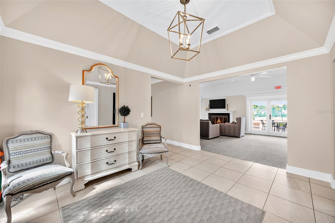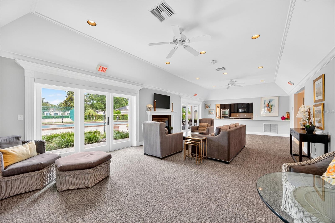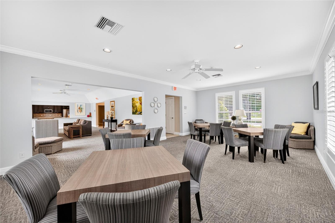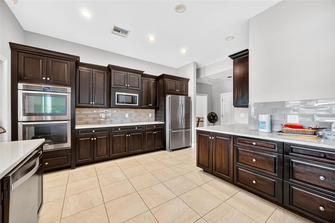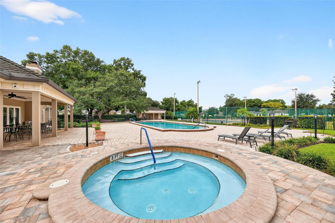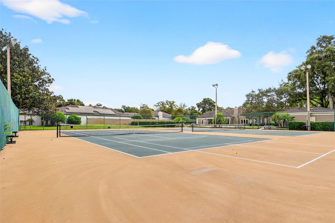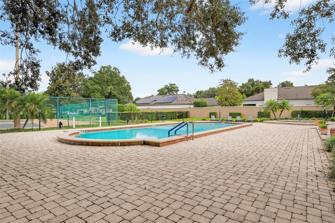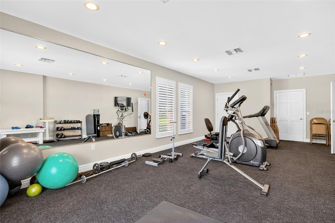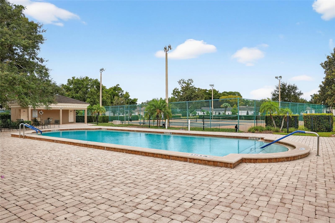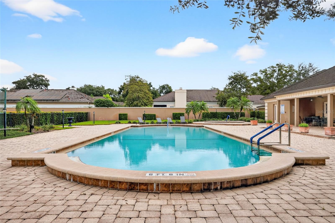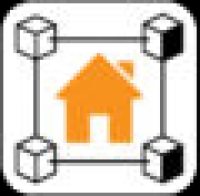5941 Chesapeake Park Ge, ORLANDO, FL 32819
Contact Broker IDX Sites Inc.
Schedule A Showing
Request more information
- MLS#: O6348812 ( Residential )
- Street Address: 5941 Chesapeake Park Ge
- Viewed: 47
- Price: $849,999
- Price sqft: $124
- Waterfront: No
- Year Built: 1988
- Bldg sqft: 6875
- Bedrooms: 3
- Total Baths: 3
- Full Baths: 2
- 1/2 Baths: 1
- Garage / Parking Spaces: 2
- Days On Market: 20
- Additional Information
- Geolocation: 28.4653 / -81.5032
- County: ORANGE
- City: ORLANDO
- Zipcode: 32819
- Subdivision: Bay Hill Village North Condo
- Building: Bay Hill Village North Condo
- Elementary School: Dr. Phillips Elem
- High School: Dr. Phillips
- Provided by: DALTON WADE INC
- Contact: Heidi Pfeffer-Morgan
- 888-668-8283

- DMCA Notice
-
DescriptionWelcome to this desirable gated community of Bay Hill Village! Upon driving up to this wonderful property you will be greeted by the elegance of your future residence within the exclusive gates of Bay Hill Villageone of the most sought after communities in the Dr. Phillips area, renowned for its prestigious golf course, making it a perfect haven for golf lovers! Step through the charming, covered porch, where youll find newly laid luxury vinyl flooring that flows seamlessly throughout the hallway, kitchen, lounge, and sunroom. The kitchen boasts natural light and features all white appliances, including a double oven, microwave, and fridge/freezer. The cozy breakfast area is perfect for informal gatherings, while the free flowing open floor plan connects the kitchen to the dining areaideal for entertaining or larger family gatherings. The living area has a unique fireplace, which sets the scene perfectly for the Holidays. The master suite offers a generous closet and a newly renovated en suite bathroom, complete with dual sinks and a gorgeous walk in shower. The second and third bedrooms are also of ample size, featuring luxurious fitted carpets that add warmth and comfort. This community truly has it all! Enjoy access to a wonderful swimming pool, tennis courts, and an exceptional clubhouse and gym. There is nothing you wont love about these facilities. The walled in back garden allows privacy and serves as a cute oasis adorned with shrubs and plants where you can enjoy your morning coffee or sipping on an evening cocktail in this little gem of tranquility. This is a once in a lifetime opportunity to own a piece of paradise in the prestigious gated Bay Hill Village community. Schedule your showing today and experience the incredible lifestyle that awaits you!
Property Location and Similar Properties
Features
Appliances
- Built-In Oven
- Convection Oven
- Dishwasher
- Dryer
- Exhaust Fan
- Freezer
- Microwave
- Range
- Range Hood
- Refrigerator
Home Owners Association Fee
- 6400.00
Home Owners Association Fee Includes
- Cable TV
- Pool
- Internet
- Private Road
- Recreational Facilities
- Trash
Association Name
- Magdalena Cassidy
Association Phone
- 407 644 0010
Carport Spaces
- 0.00
Close Date
- 0000-00-00
Cooling
- Central Air
Country
- US
Covered Spaces
- 0.00
Exterior Features
- Courtyard
- Garden
- Lighting
- Private Mailbox
- Sliding Doors
Fencing
- Stone
Flooring
- Carpet
- Luxury Vinyl
- Tile
Garage Spaces
- 2.00
Heating
- Central
- Electric
High School
- Dr. Phillips High
Insurance Expense
- 0.00
Interior Features
- Ceiling Fans(s)
- Living Room/Dining Room Combo
- Open Floorplan
- Primary Bedroom Main Floor
- Window Treatments
Legal Description
- BAY HILL VILLAGE NORTH CB 7/33 UNIT 56
Levels
- One
Living Area
- 2501.00
Area Major
- 32819 - Orlando/Bay Hill/Sand Lake
Net Operating Income
- 0.00
Occupant Type
- Vacant
Open Parking Spaces
- 0.00
Other Expense
- 0.00
Parcel Number
- 22-23-28-0557-00-560
Pets Allowed
- Cats OK
- Dogs OK
Property Type
- Residential
Roof
- Shake
School Elementary
- Dr. Phillips Elem
Sewer
- Private Sewer
Tax Year
- 2024
Township
- 23
Unit Number
- GE
Utilities
- BB/HS Internet Available
- Electricity Connected
- Public
- Sprinkler Meter
Views
- 47
Virtual Tour Url
- https://www.propertypanorama.com/instaview/stellar/O6348812
Water Source
- Public
Year Built
- 1988
Zoning Code
- P-D



