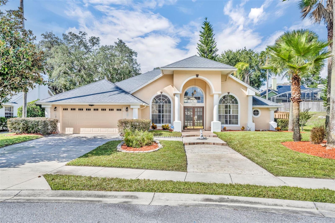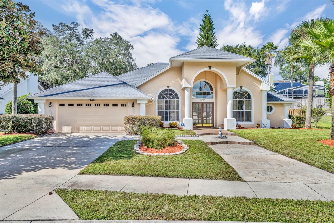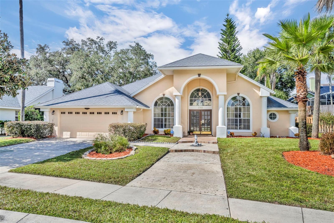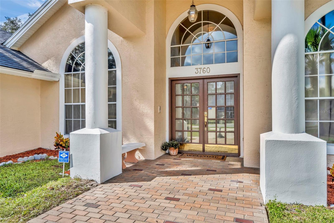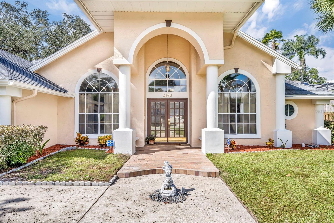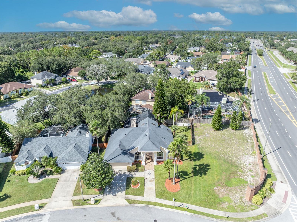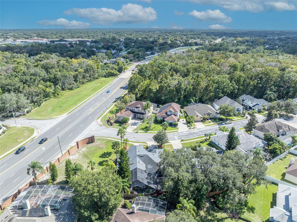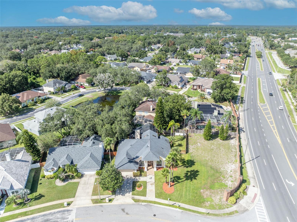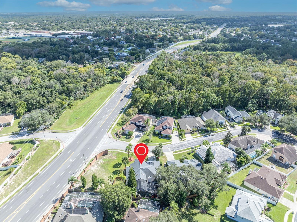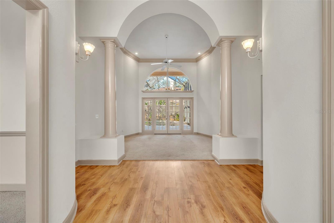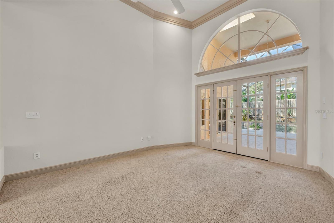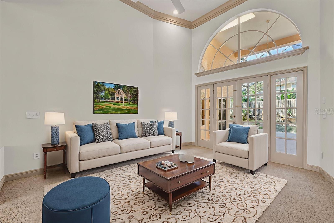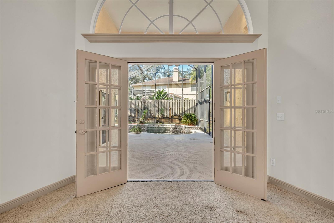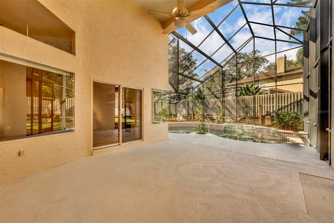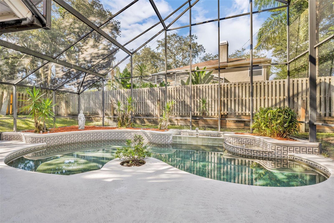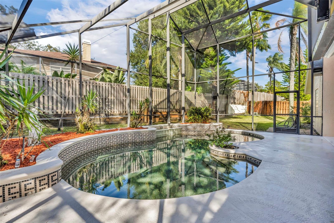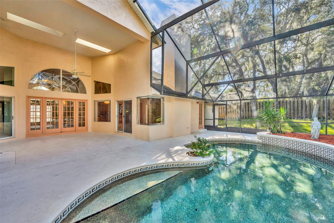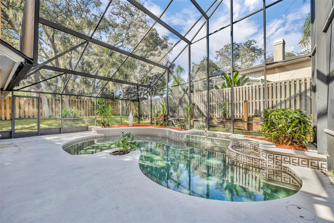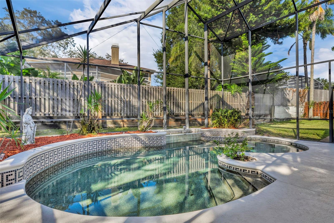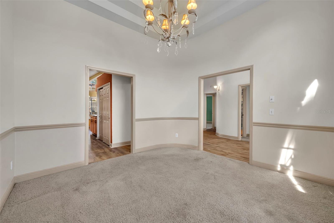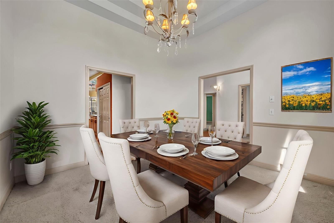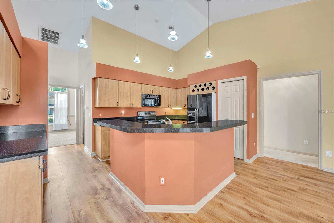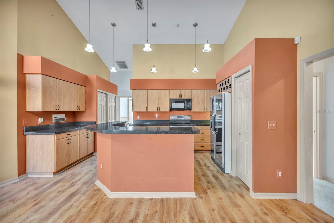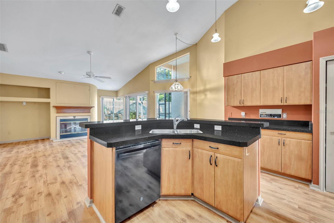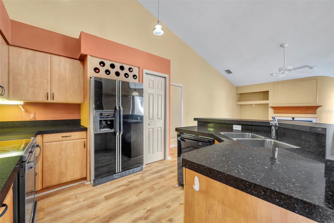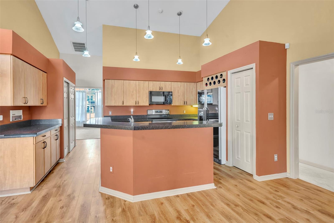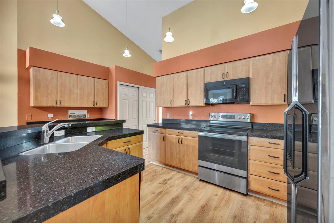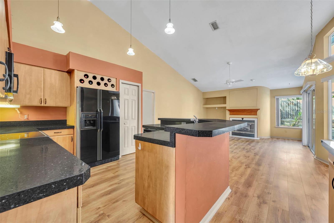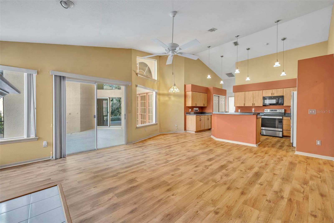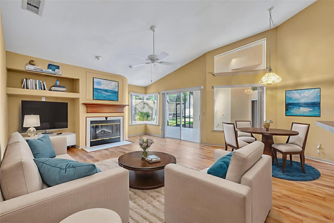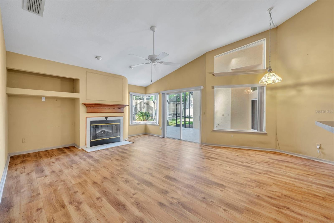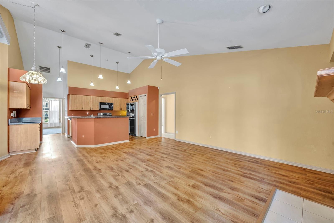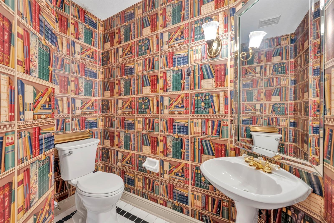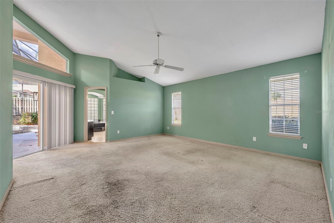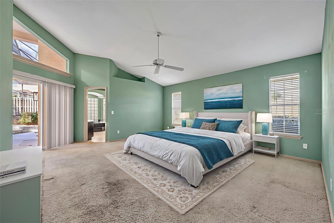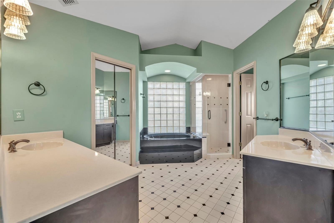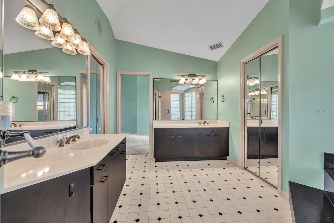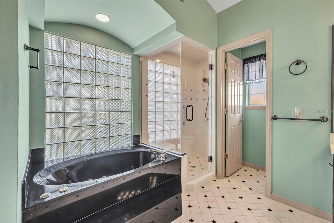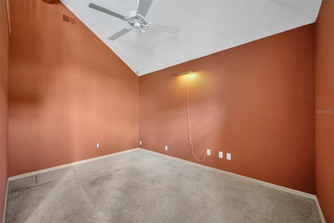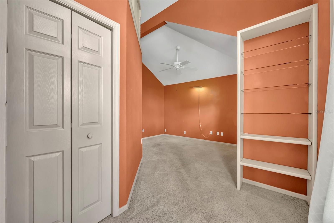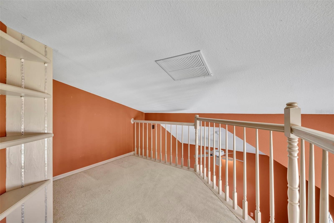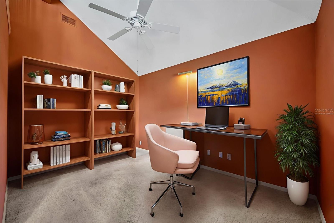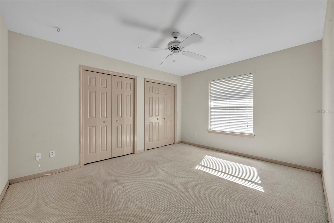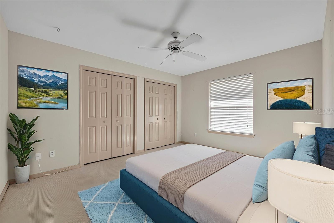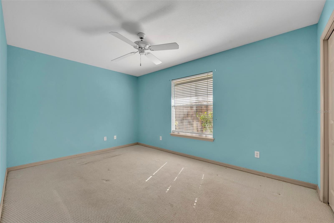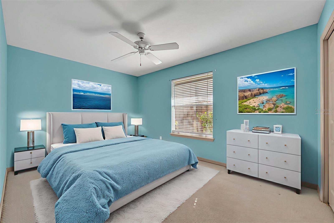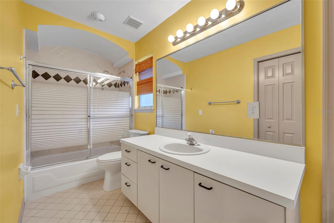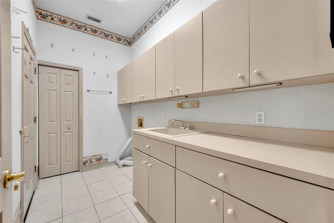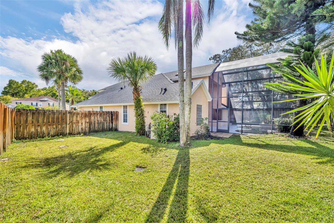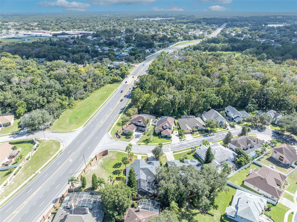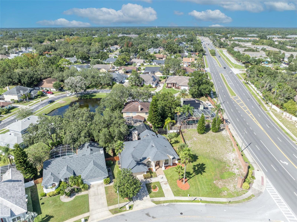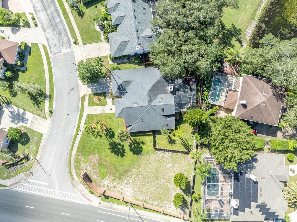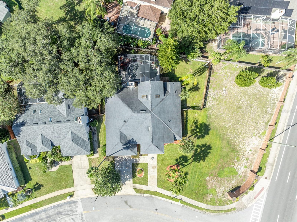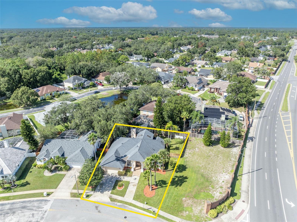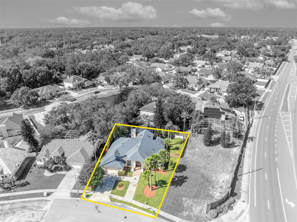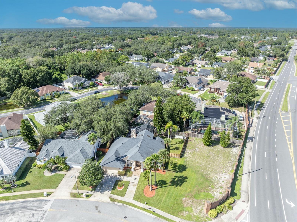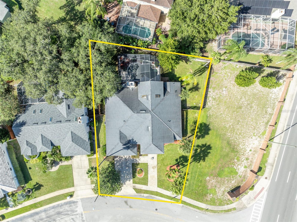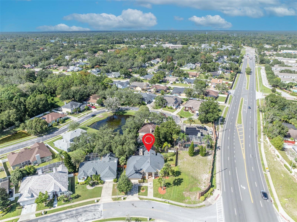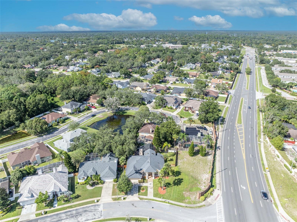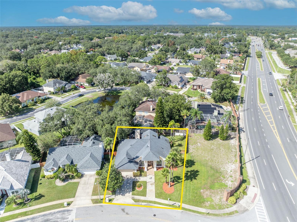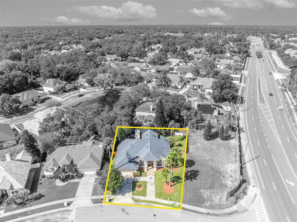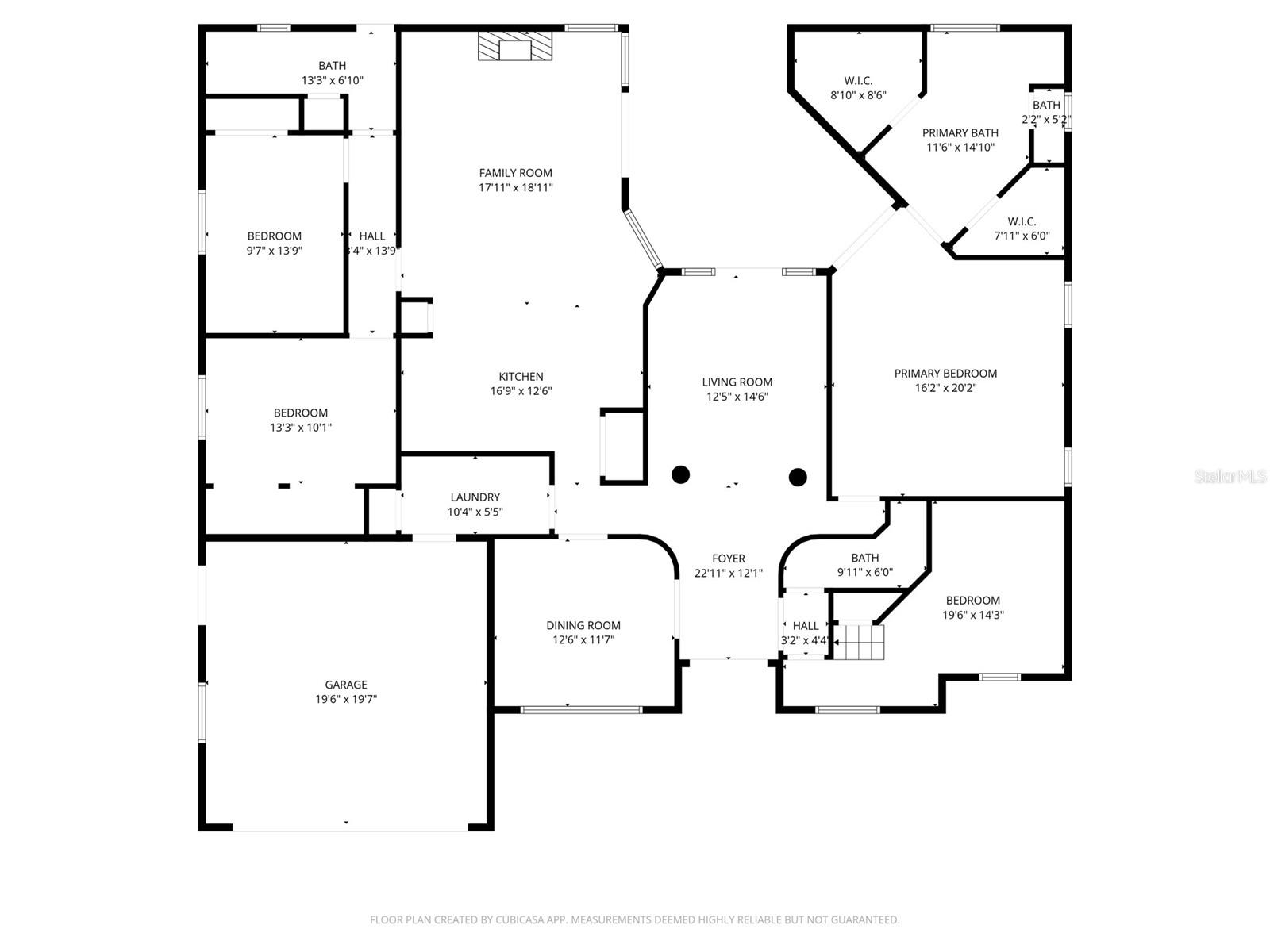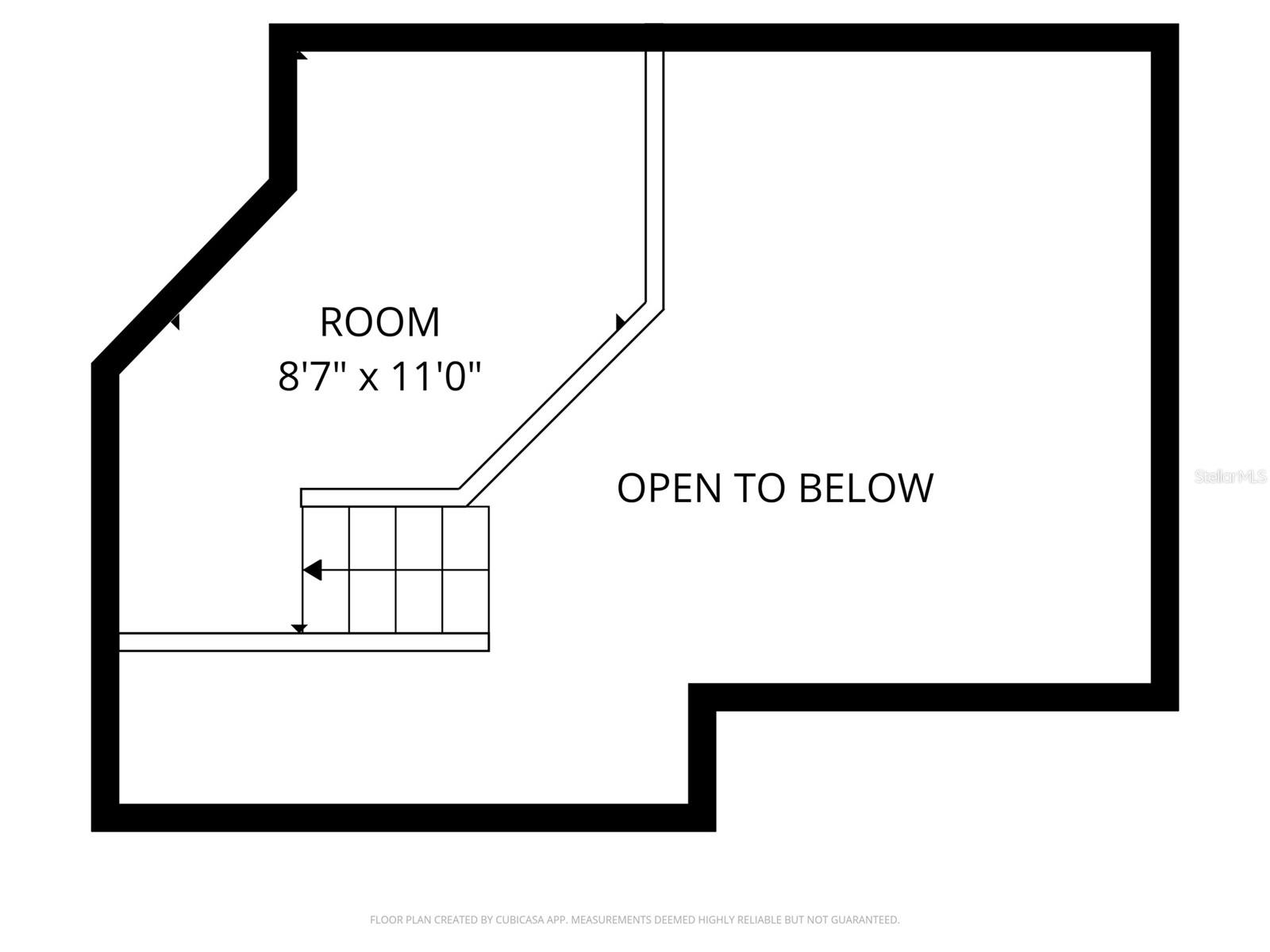3760 Aldergate Place, CASSELBERRY, FL 32707
Contact Tropic Shores Realty
Schedule A Showing
Request more information
- MLS#: O6348715 ( Residential )
- Street Address: 3760 Aldergate Place
- Viewed: 310
- Price: $575,000
- Price sqft: $174
- Waterfront: No
- Year Built: 1991
- Bldg sqft: 3312
- Bedrooms: 4
- Total Baths: 3
- Full Baths: 2
- 1/2 Baths: 1
- Garage / Parking Spaces: 2
- Days On Market: 81
- Additional Information
- Geolocation: 28.6429 / -81.2796
- County: SEMINOLE
- City: CASSELBERRY
- Zipcode: 32707
- Subdivision: Howell Creek Park Ph 1
- Elementary School: Red Bug
- Middle School: Tuskawilla
- High School: Lake Howell
- Provided by: FANNIE HILLMAN & ASSOCIATES
- Contact: Ed Klein
- 407-644-1234

- DMCA Notice
-
DescriptionOne or more photo(s) has been virtually staged. Nestled in a quiet cul de sac street of just 23 custom built homes, this beautiful residence offers the perfect blend of comfort, convenience, and style. Located in Howell Creek Park a sought after community known for its top rated schools, nearby shopping, dining, and easy access to major highways, this home perfectly blends modern convenience with classic character. Great curb appeal with a paver path leading to a dramatic 2 story entrance. Soaring ceilings greet you in the foyer as you enter this bright open split bedroom floor plan. Your eyes will be drawn to the spacious formal living room featuring crown moulding and stylish French Doors that lead to the covered patio. Just off to the left you will find an elegant dining room with a tray ceiling perfect for holiday gatherings with family and friends. The heart of the home centers around a modern kitchen and family room combo that features new vinyl flooring, cathedral ceilings, a center island breakfast bar, wood cabinets, pendant lighting, fireplace, and two food pantries! Step into the expansive primary suite and relax in a space that will accommodate a king size bed and large furnishings. The ensuite bath offers his and hers walk in closets, dual sink vanities, whirlpool bathtub, and a separate frameless glass enclosed walk in shower, creating a private retreat for unwinding at the end of the day. Outdoors, a backyard pool oasis perfect for casual gatherings with a covered patio and mature landscaping that provides both privacy and beauty. Homes in this desired neighborhood rarely come available don't miss your chance to make this one yours. Schedule your private showing today!
Property Location and Similar Properties
Features
Appliances
- Dishwasher
- Electric Water Heater
- Microwave
- Range
- Refrigerator
Home Owners Association Fee
- 240.00
Association Name
- Preferred Community Management / Vincent Frasca
Association Phone
- (407) 681-0394
Carport Spaces
- 0.00
Close Date
- 0000-00-00
Cooling
- Central Air
Country
- US
Covered Spaces
- 0.00
Exterior Features
- French Doors
- Sidewalk
- Sliding Doors
Flooring
- Carpet
- Ceramic Tile
- Laminate
Garage Spaces
- 2.00
Heating
- Electric
High School
- Lake Howell High
Insurance Expense
- 0.00
Interior Features
- Ceiling Fans(s)
- Eat-in Kitchen
- High Ceilings
- Kitchen/Family Room Combo
- Primary Bedroom Main Floor
- Walk-In Closet(s)
- Window Treatments
Legal Description
- LOT 21 (LESS BEG SW COR RUN N 26 DEG 15 MIN 37 SEC W 135.52 FT S 51 DEG 5 MIN 12 SEC W 10.11 FT S 30 DEG 29 MIN 31 SEC E 133.67 FT TO BEG) HOWELL CREEK PARK PH 1 PB 43 PGS 48 & 49
Levels
- One
Living Area
- 2484.00
Lot Features
- Paved
Middle School
- Tuskawilla Middle
Area Major
- 32707 - Casselberry
Net Operating Income
- 0.00
Occupant Type
- Vacant
Open Parking Spaces
- 0.00
Other Expense
- 0.00
Parcel Number
- 23-21-30-520-0000-0210
Pets Allowed
- Yes
Pool Features
- In Ground
- Screen Enclosure
Property Type
- Residential
Roof
- Shingle
School Elementary
- Red Bug Elementary
Sewer
- Public Sewer
Tax Year
- 2024
Township
- 21
Utilities
- Cable Connected
- Electricity Connected
- Sewer Connected
Views
- 310
Virtual Tour Url
- https://www.propertypanorama.com/instaview/stellar/O6348715
Water Source
- Public
Year Built
- 1991
Zoning Code
- PUD



