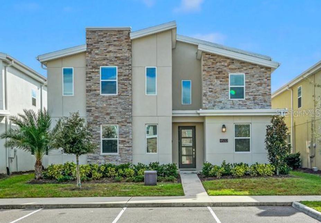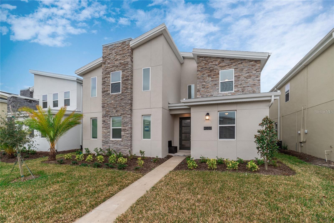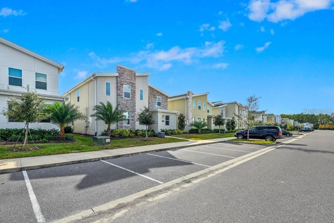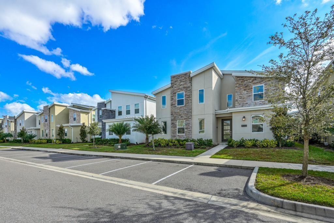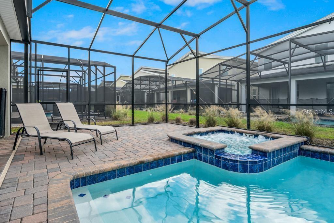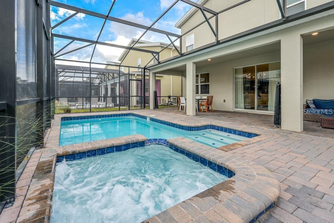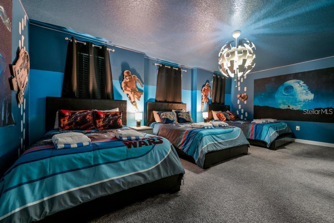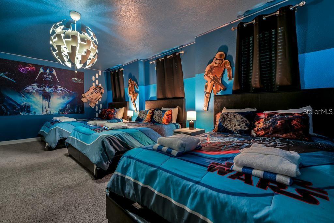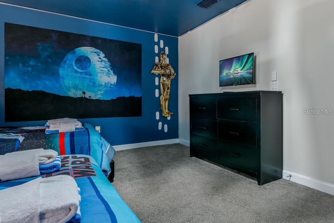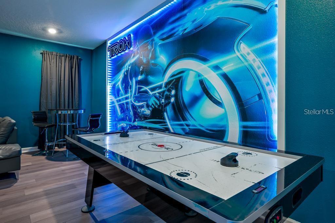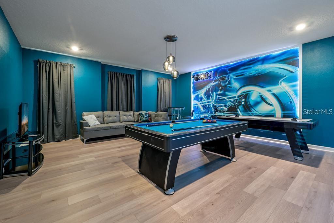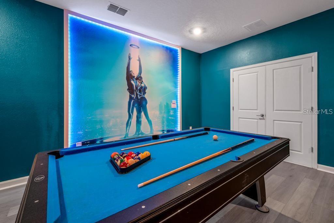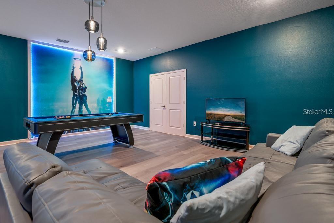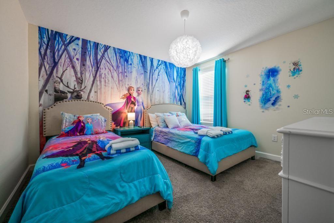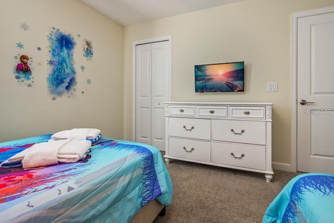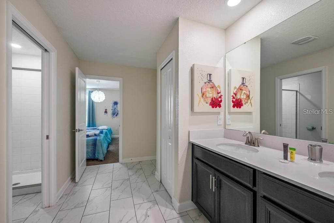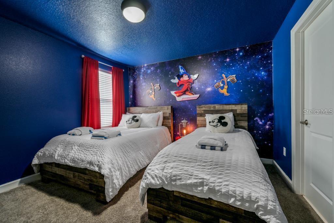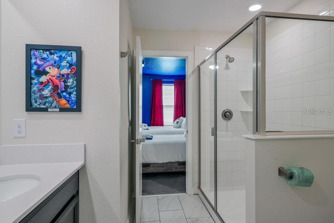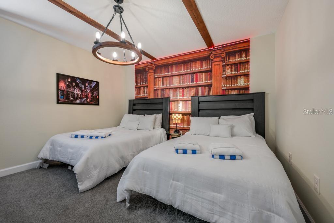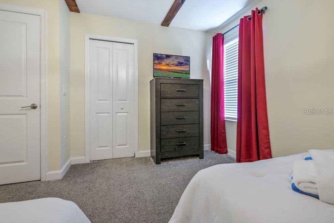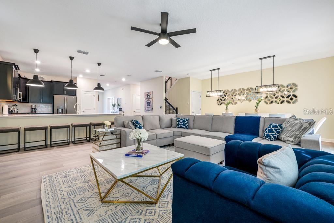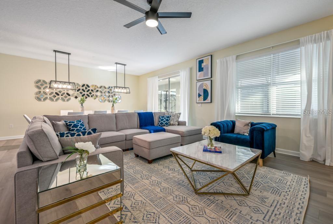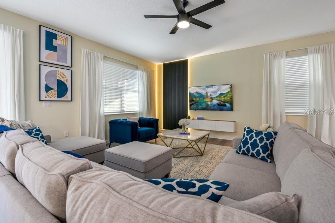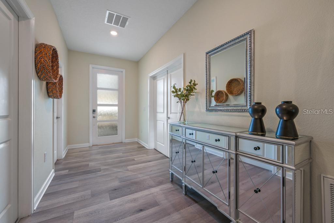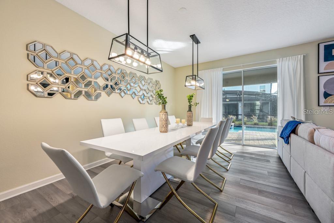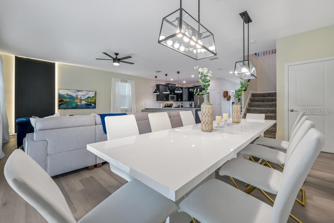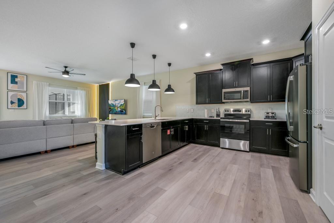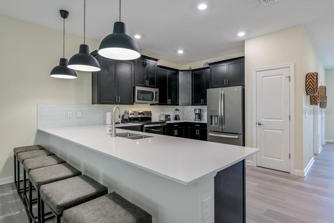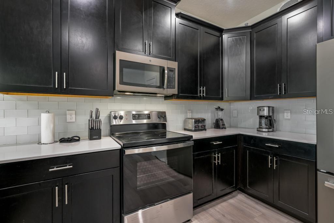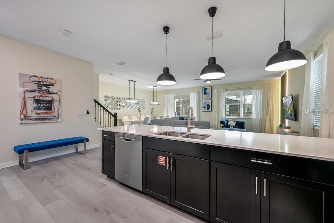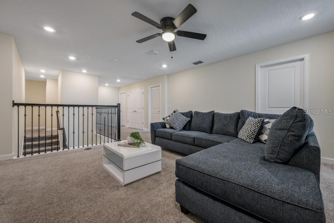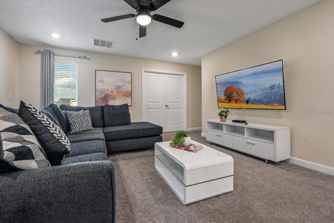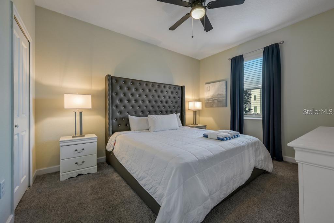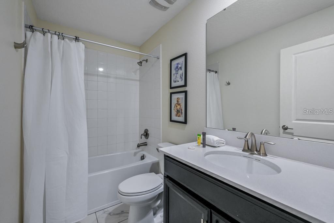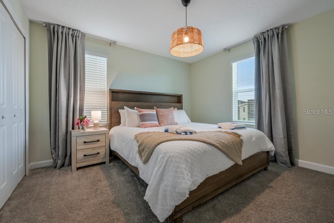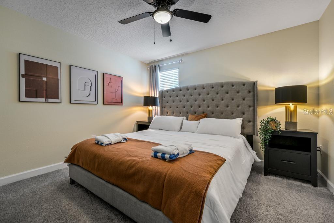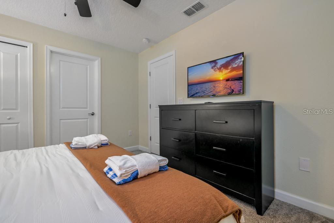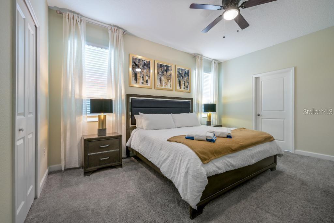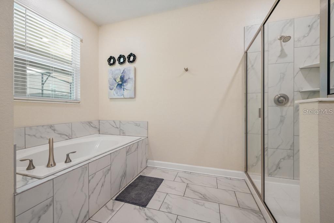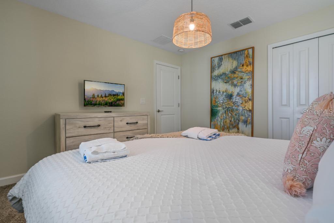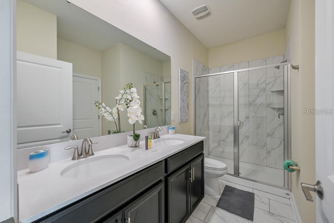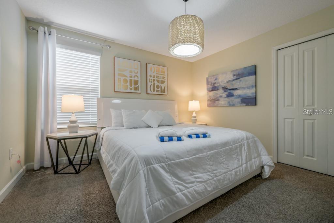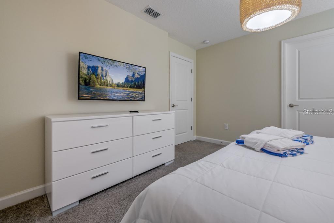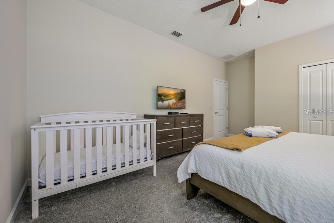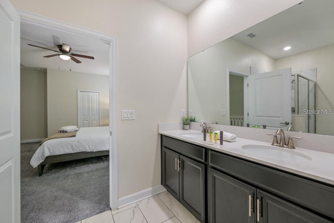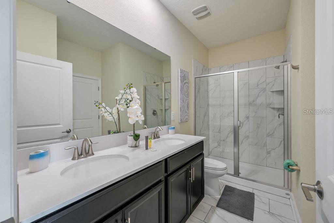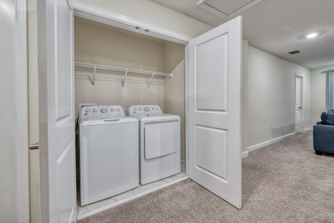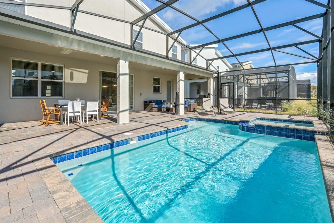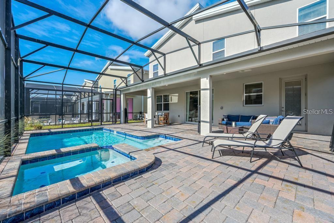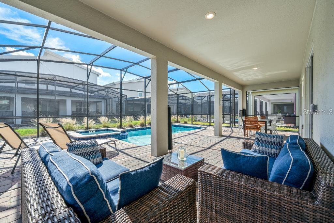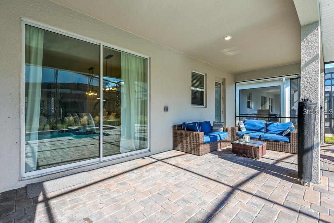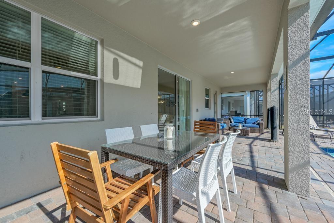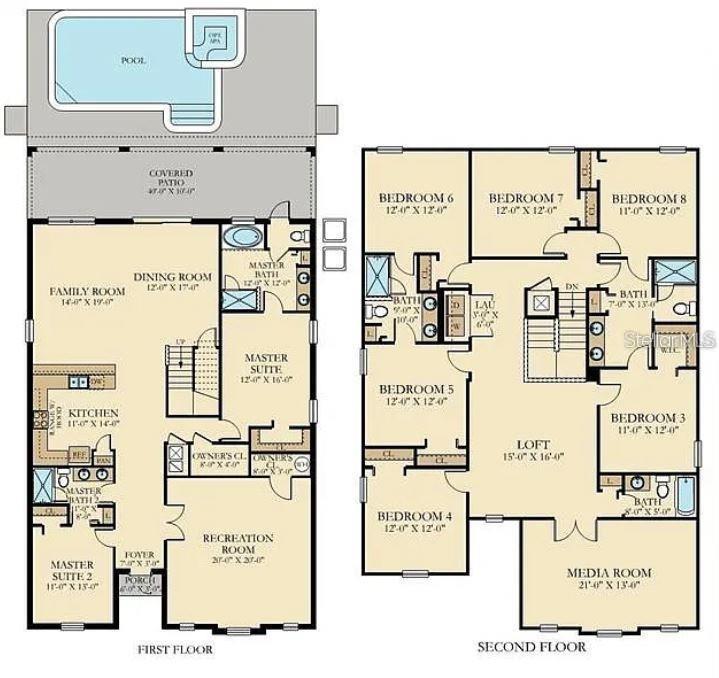4532 Target Boulevard, KISSIMMEE, FL 34746
Contact Tropic Shores Realty
Schedule A Showing
Request more information
- MLS#: O6348668 ( Residential )
- Street Address: 4532 Target Boulevard
- Viewed: 186
- Price: $990,000
- Price sqft: $210
- Waterfront: No
- Year Built: 2020
- Bldg sqft: 4707
- Bedrooms: 8
- Total Baths: 5
- Full Baths: 5
- Days On Market: 144
- Additional Information
- Geolocation: 28.3303 / -81.4635
- County: OSCEOLA
- City: KISSIMMEE
- Zipcode: 34746
- Subdivision: Cove At Storey Lake Ii
- Elementary School: Floral Ridge
- Middle School: Kissimmee
- High School: Celebration
- Provided by: REALTY HUB
- Contact: Vanessa Bruno Juca
- 407-900-1001

- DMCA Notice
-
DescriptionExcellent short term rental opportunity in Storey Lake Resort. Built in 2020, this fully furnished and themed home is turnkey and performing, with spacious living areas, open kitchen and dining, and a private pool with spa under covered lanai. Guests appreciate the modern design, multiple gathering spaces, and consistent rental income this property delivers. Storey Lake Resort features top amenities including clubhouse, restaurant, resort style pools with tiki bar, lazy river, water slides, arcade, fitness center, business center, and theater. Prime location just minutes from Disney and major Orlando attractions makes this property a strong investment with high demand year round. First Floor (2 Bedrooms both Masters) Entry / Foyer: Spacious reception area upon entry. Master Suite 2 (front): Large bedroom with full bathroom and walk in closet. Kitchen: Open concept with central island, connected to the Family Room and Dining Room. Family Room + Dining Room: Integrated, open space ideal for gatherings and meals. Primary Master Suite (rear): Generous bedroom with walk in closet and master bath featuring tub, shower, and dual sinks. Recreation Room: Oversized flex/entertainment room (24 23), perfect for games, movies, or family fun. Guest Bath (Owners Closet + Half Bath): Convenient powder room for visitors. Outdoor Area Covered Patio: Seamlessly connected to the main living areas. Private Pool + Spa: Located at the rear of the lot. Second Floor (7 Bedrooms total) Central Loft: Open multipurpose space (15 16), ideal as TV room or lounge. Converted Media Room: Transformed into a spacious bedroom with three queen beds. Bedrooms 3 to 8: Six additional well proportioned bedrooms, approx. 12 12, some with direct access to Jack & Jill bathrooms. Bathrooms: Two full bathrooms strategically located for convenience. Laundry: Centrally located upstairs for easy access to all bedrooms. Note on Bedroom Distribution: 2 master suites on the first floor 6 bedrooms upstairs 1 converted media room upstairs, now a large bedroom with three queen beds
Property Location and Similar Properties
Features
Appliances
- Convection Oven
- Dishwasher
- Disposal
- Microwave
- Range
- Refrigerator
Association Amenities
- Clubhouse
- Fitness Center
- Pool
Home Owners Association Fee
- 304.25
Home Owners Association Fee Includes
- Guard - 24 Hour
- Cable TV
- Pool
- Internet
- Maintenance Grounds
- Security
- Trash
Association Name
- Icon Team (Alessandra Osson)
Association Phone
- 4077878702
Carport Spaces
- 0.00
Close Date
- 0000-00-00
Cooling
- Central Air
Country
- US
Covered Spaces
- 0.00
Exterior Features
- Lighting
- Sidewalk
Flooring
- Carpet
- Ceramic Tile
Furnished
- Furnished
Garage Spaces
- 0.00
Heating
- Central
High School
- Celebration High
Insurance Expense
- 0.00
Interior Features
- Thermostat
Legal Description
- COVE AT STOREY LAKE II PB 27 PGS 98-103 LOT 143
Levels
- Two
Living Area
- 4289.00
Middle School
- Kissimmee Middle
Area Major
- 34746 - Kissimmee (West of Town)
Net Operating Income
- 0.00
Occupant Type
- Vacant
Open Parking Spaces
- 0.00
Other Expense
- 0.00
Parcel Number
- 12-25-28-5113-0001-1430
Pets Allowed
- No
Pool Features
- In Ground
- Lighting
Property Type
- Residential
Roof
- Shingle
School Elementary
- Floral Ridge Elementary
Sewer
- Public Sewer
Tax Year
- 2024
Township
- 25S
Utilities
- Cable Connected
- Electricity Connected
- Sewer Connected
- Water Connected
Views
- 186
Virtual Tour Url
- https://www.propertypanorama.com/instaview/stellar/O6348668
Water Source
- Public
Year Built
- 2020
Zoning Code
- SHORT TERM



