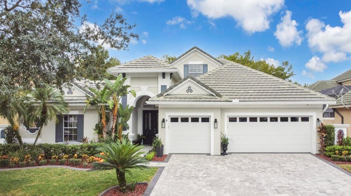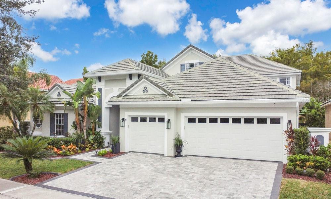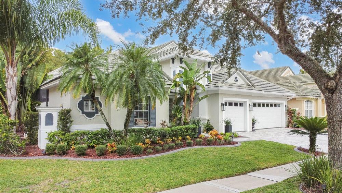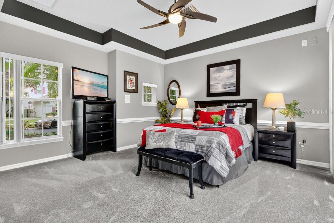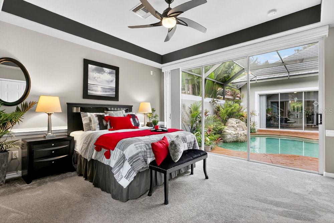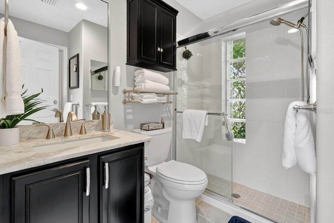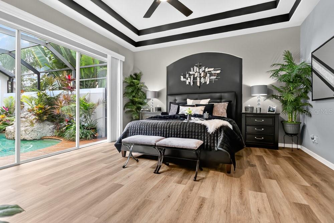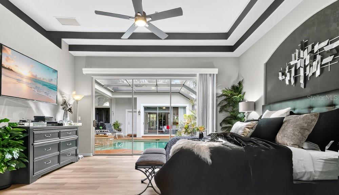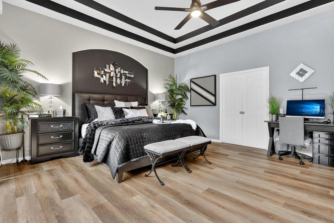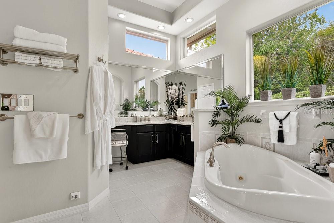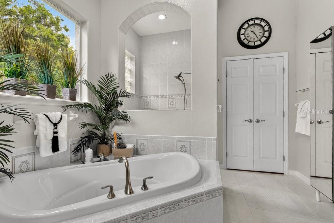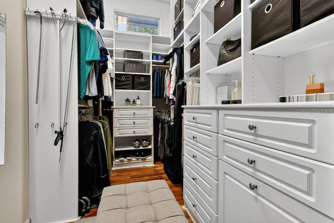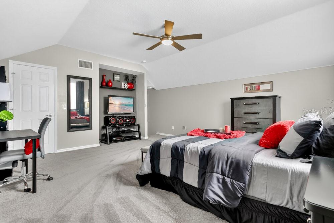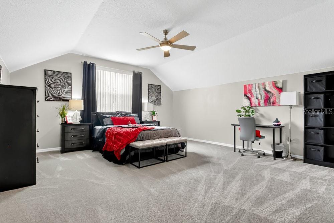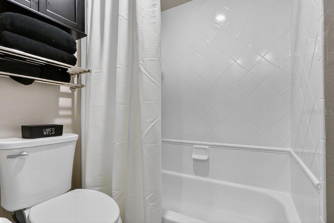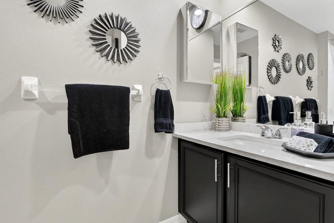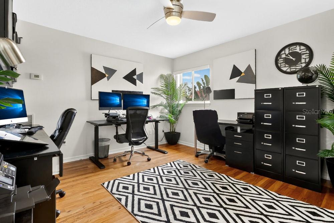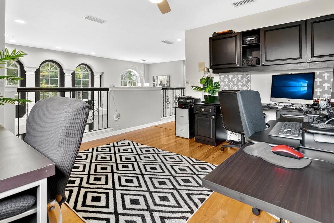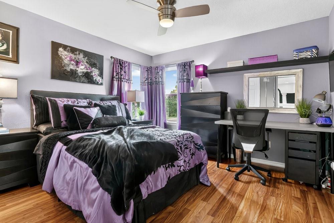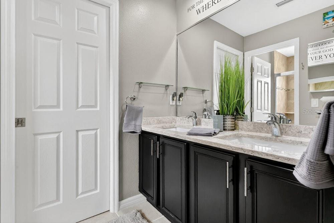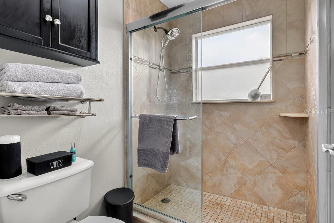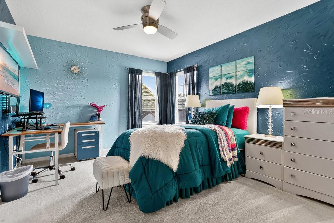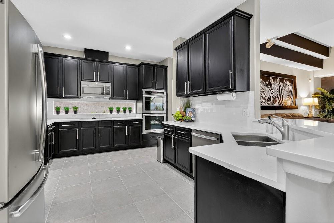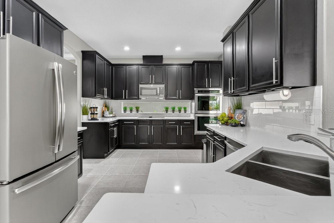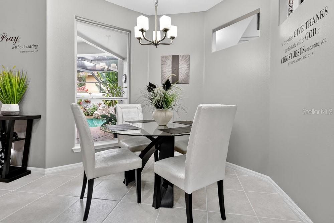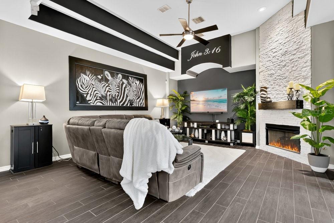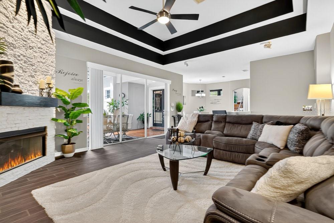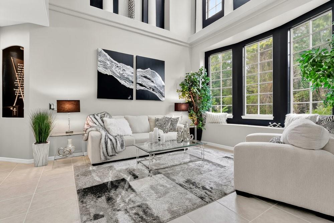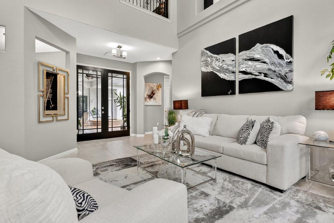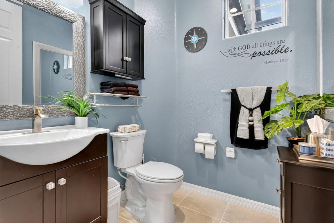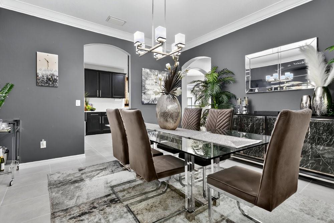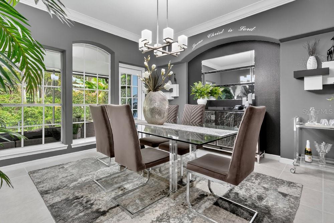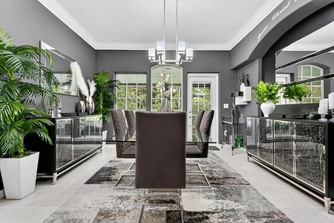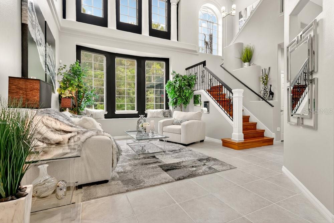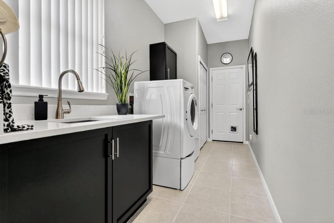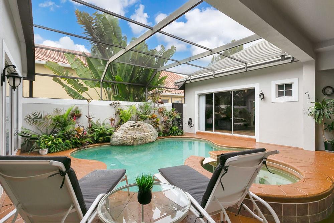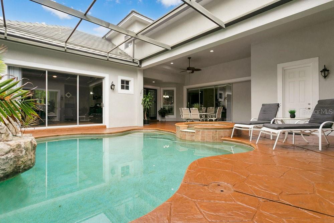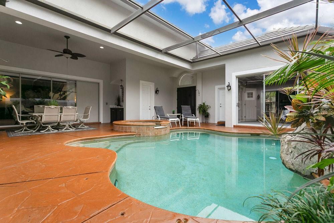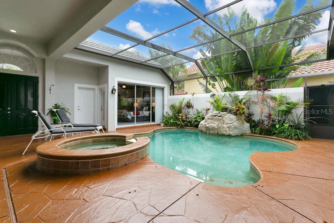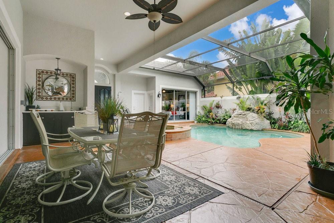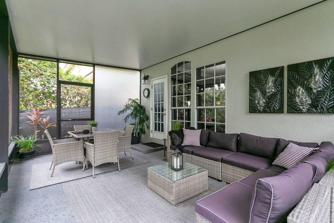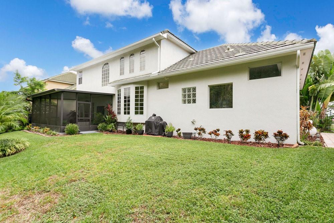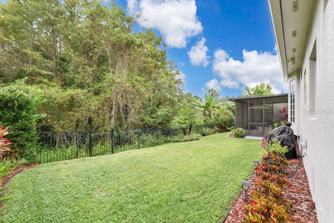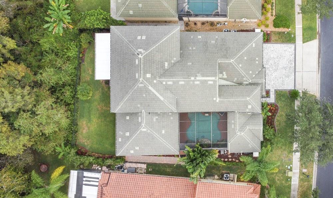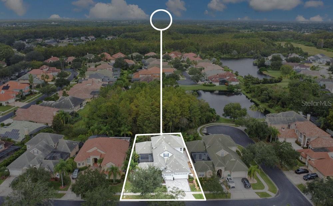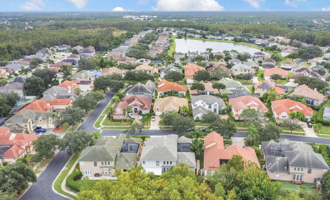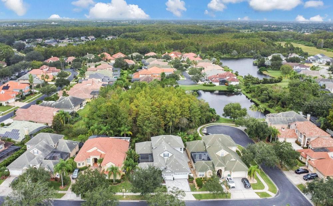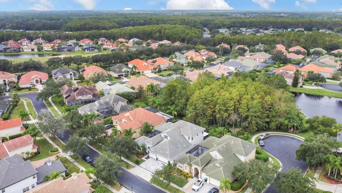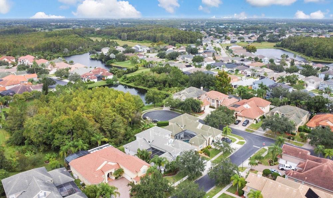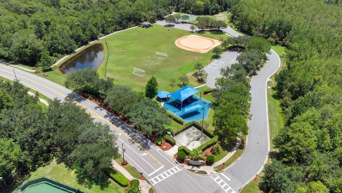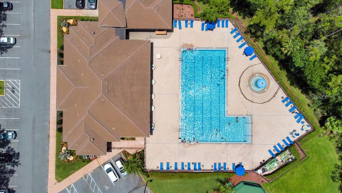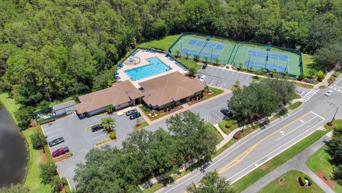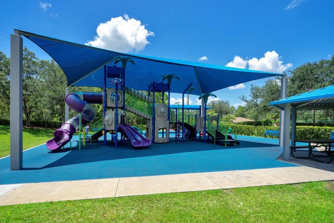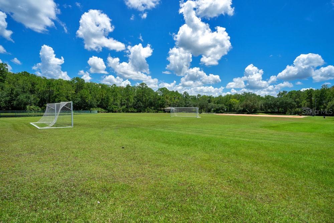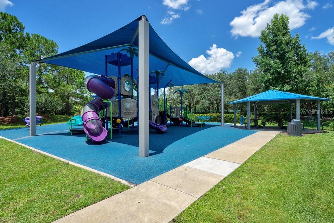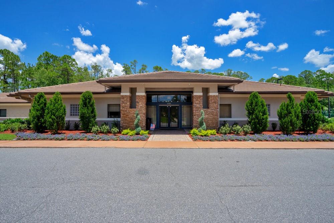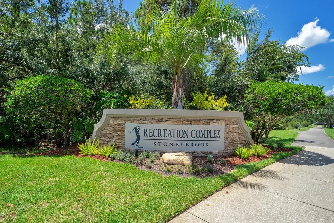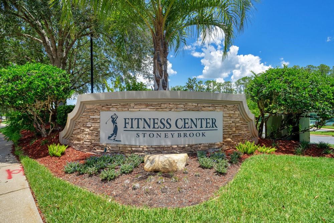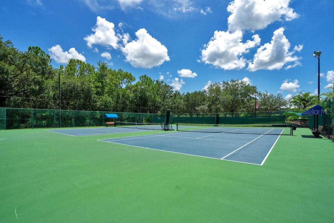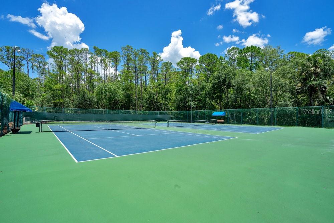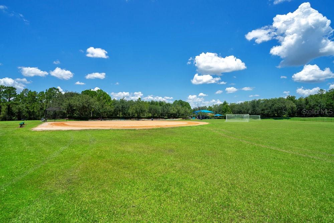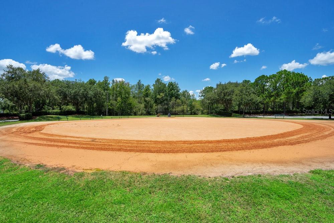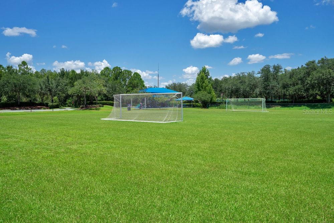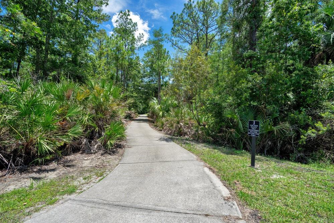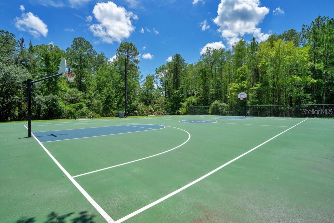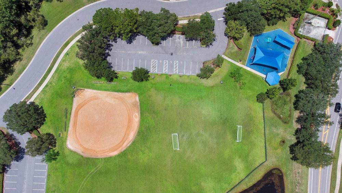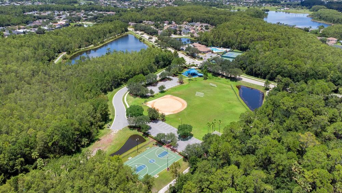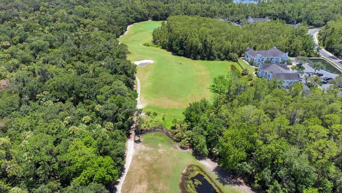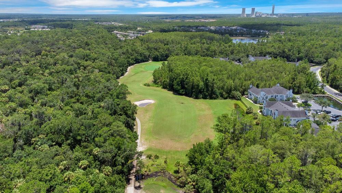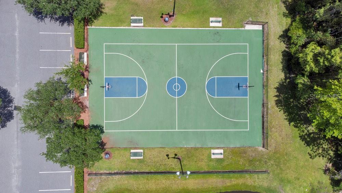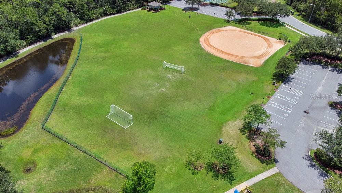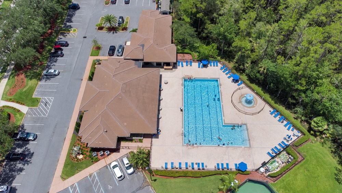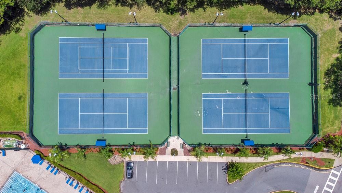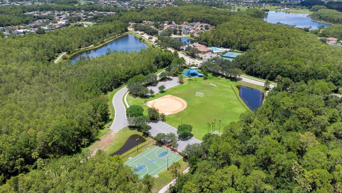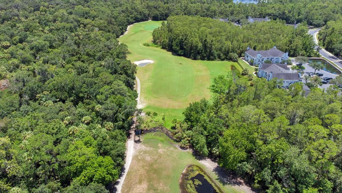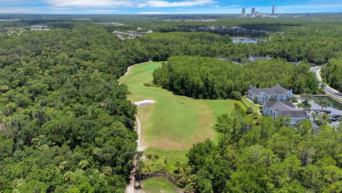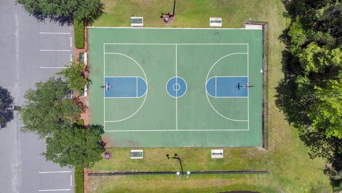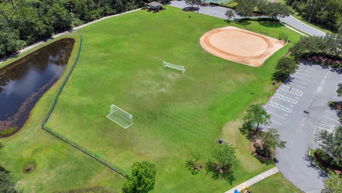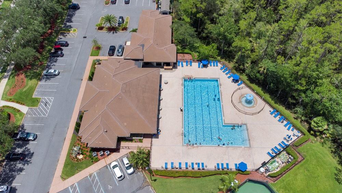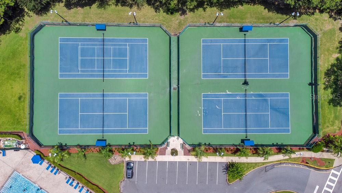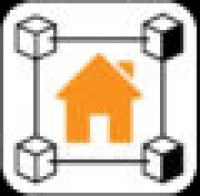2006 Avenel Street, ORLANDO, FL 32828
Contact Broker IDX Sites Inc.
Schedule A Showing
Request more information
- MLS#: O6348499 ( Residential )
- Street Address: 2006 Avenel Street
- Viewed: 30
- Price: $880,000
- Price sqft: $184
- Waterfront: No
- Year Built: 2000
- Bldg sqft: 4775
- Bedrooms: 4
- Total Baths: 5
- Full Baths: 4
- 1/2 Baths: 1
- Garage / Parking Spaces: 3
- Days On Market: 11
- Additional Information
- Geolocation: 28.5242 / -81.1689
- County: ORANGE
- City: ORLANDO
- Zipcode: 32828
- Subdivision: Stoneybrook
- Elementary School: Stone Lake Elem
- Middle School: Avalon
- High School: Timber Creek
- Provided by: LPT REALTY, LLC
- Contact: Rochelle Rene, LLC
- 877-366-2213

- DMCA Notice
-
DescriptionNestled within the highly desired Stoneybrook East Golfing Community, this exquisite and contemporary courtyard home combines elegance, functionality, and resort style living. Offering 4 bedrooms, 4.5 baths, a loft, bonus room, and a private In Law Suite/Pool Room, this residence is designed to impress from the moment you arrive. A brand new custom paved driveway, upgraded exterior sconce lamps, and landscape illumination create a striking first impression, while the homes conservation backdrop provides natural beauty and privacy. Step through the elegant entryway into a screened courtyard featuring a sparkling saltwater pool, spa, and upgraded quartz wet bara perfect setting for relaxation or entertaining. Inside, soaring ceilings and UV protected windows fill the home with natural light while enhancing energy efficiency. The modern kitchen shines with new quartz counters, subway tile backsplash, and stainless steel appliances, including a double oven and newer dishwasher. The open living area boasts a custom fireplace with floating mantel and stylish lighting throughout, seamlessly connecting to the outdoor spaces. The primary suite offers a luxurious retreat with tray ceilings, a jetted soaking tub, an oversized shower, and a custom walk in closet. The In Law Suite and family room both provide direct courtyard access through sectional panel slider doors. Additional upgrades include three new AC units (2019), a large capacity hybrid water heater, new pool heater with updated salt cell and filter housing, and a central vacuum system. The 3 car garage includes new overhead storage racks and stays cool with the hybrid water heater system. Enjoy peaceful mornings on the screened rear lanai overlooking the fenced, manicured backyard, or take advantage of the communitys golf course, playgrounds, fitness center, and walking trails. Conveniently located near Avalon Park, UCF, Waterford Lakes, and top rated schools, this home truly delivers the best of luxury, location, and lifestylecompletely move in ready for its next owner!
Property Location and Similar Properties
Features
Appliances
- Dishwasher
- Disposal
- Microwave
- Range Hood
- Refrigerator
Home Owners Association Fee
- 716.00
Association Name
- Stoneybrook East/Debra Zimmerman
Association Phone
- 407-249-7010
Carport Spaces
- 0.00
Close Date
- 0000-00-00
Cooling
- Central Air
Country
- US
Covered Spaces
- 0.00
Exterior Features
- Lighting
- Private Mailbox
- Rain Gutters
- Sidewalk
- Sliding Doors
Flooring
- Carpet
- Tile
- Wood
Garage Spaces
- 3.00
Heating
- Central
High School
- Timber Creek High
Insurance Expense
- 0.00
Interior Features
- Cathedral Ceiling(s)
- Central Vaccum
- Crown Molding
- Eat-in Kitchen
- Primary Bedroom Main Floor
- Solid Surface Counters
- Thermostat
- Tray Ceiling(s)
- Walk-In Closet(s)
Legal Description
- STONEYBROOK UNIT 2 40/106 LOT 35 BLK 13
Levels
- Two
Living Area
- 3532.00
Middle School
- Avalon Middle
Area Major
- 32828 - Orlando/Alafaya/Waterford Lakes
Net Operating Income
- 0.00
Occupant Type
- Owner
Open Parking Spaces
- 0.00
Other Expense
- 0.00
Other Structures
- Guest House
Parcel Number
- 01-23-31-1982-13-350
Parking Features
- Driveway
- Garage Door Opener
Pets Allowed
- Yes
Pool Features
- Deck
- Heated
- In Ground
- Outside Bath Access
- Salt Water
Property Condition
- Completed
Property Type
- Residential
Roof
- Concrete
- Tile
School Elementary
- Stone Lake Elem
Sewer
- Public Sewer
Tax Year
- 2024
Township
- 23
Utilities
- Cable Connected
- Electricity Connected
- Natural Gas Connected
- Propane
- Water Connected
Views
- 30
Virtual Tour Url
- https://my.matterport.com/show/?m=iK4MSeEY7JN&mls=1
Water Source
- Public
Year Built
- 2000
Zoning Code
- P-D



