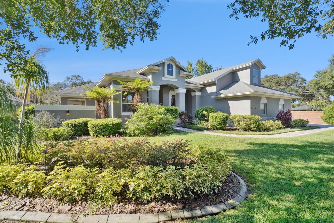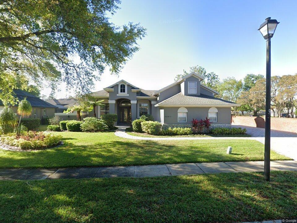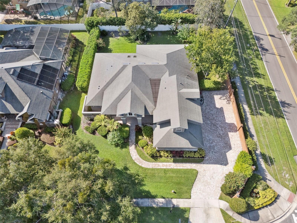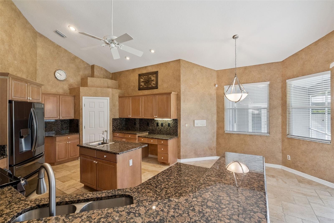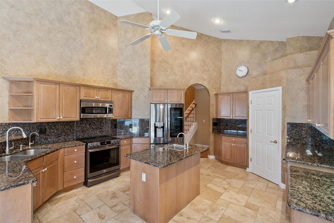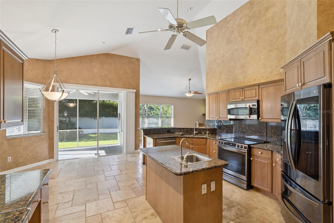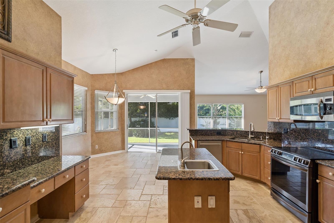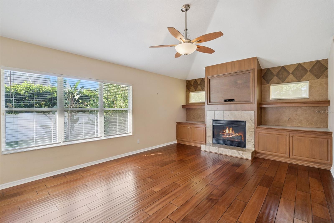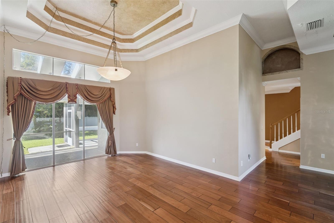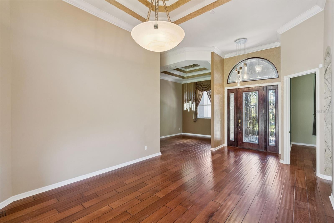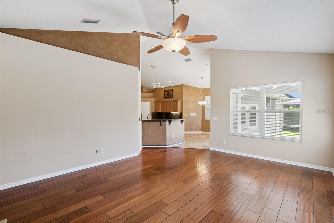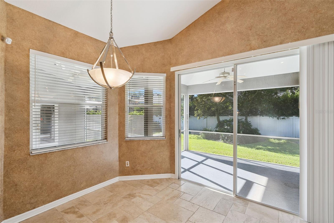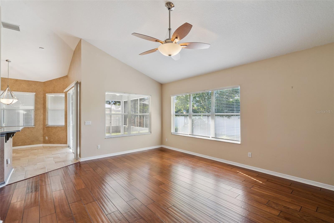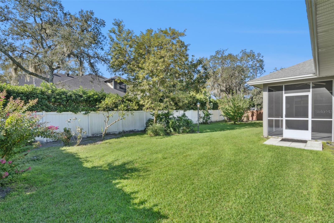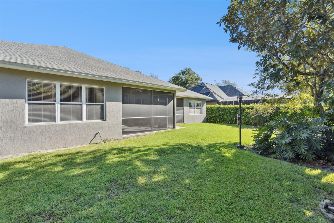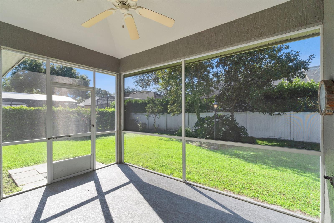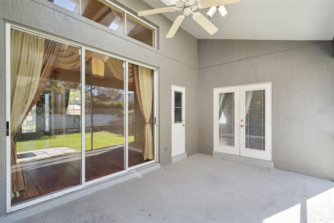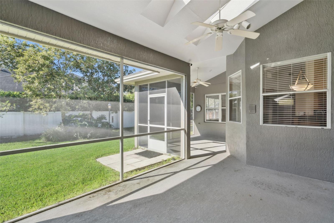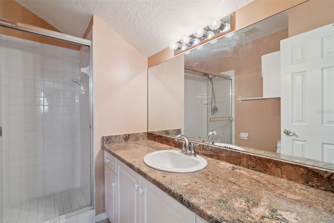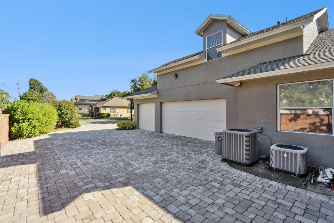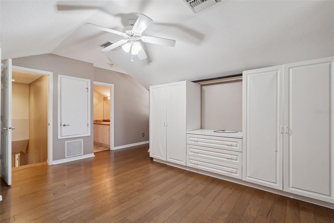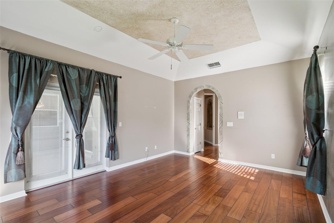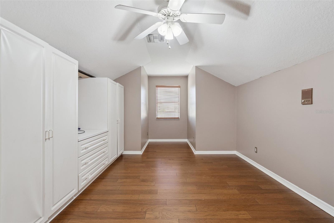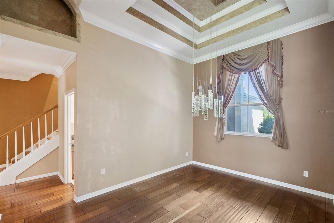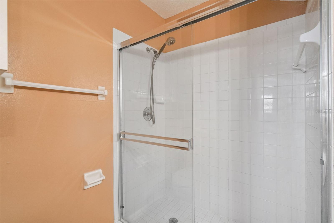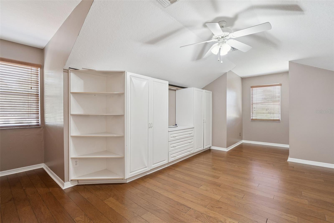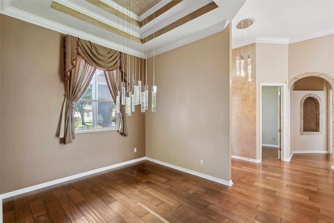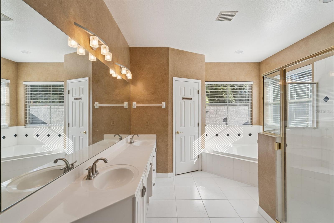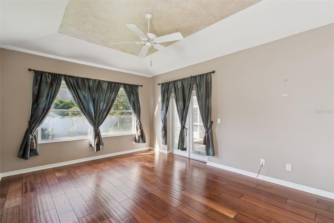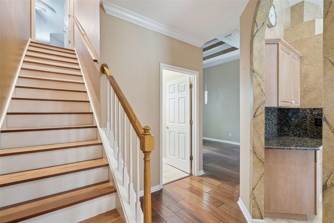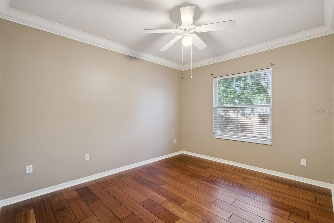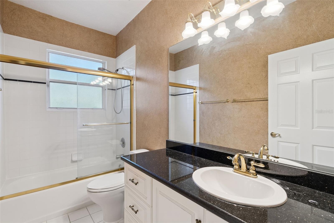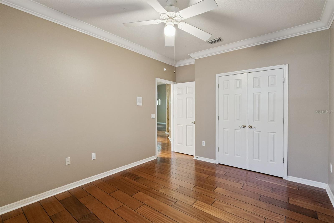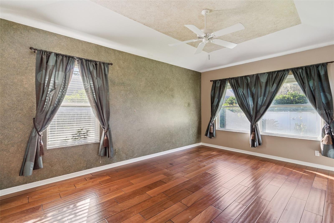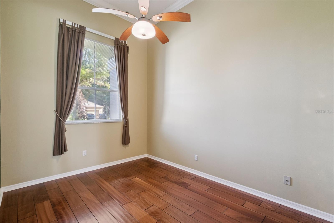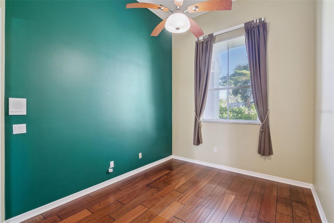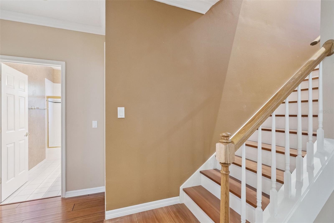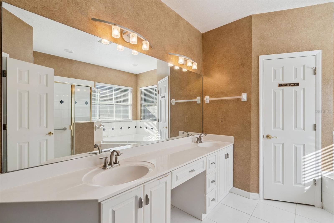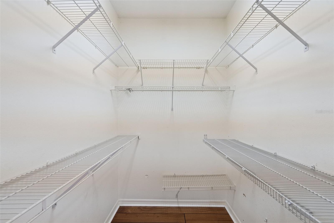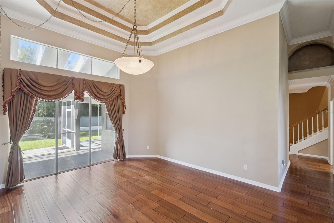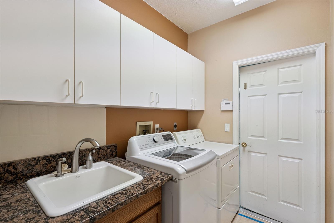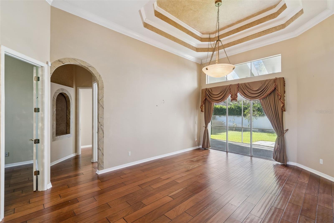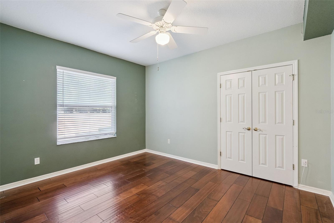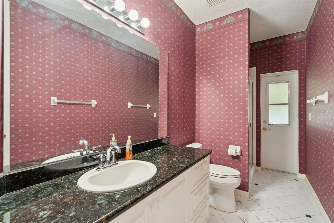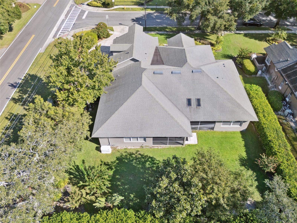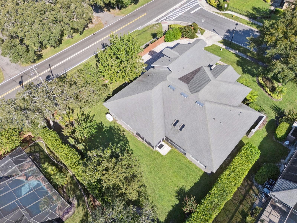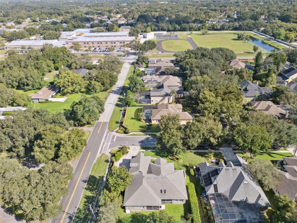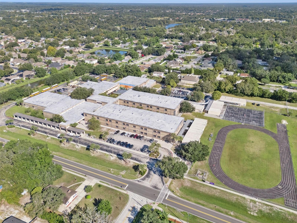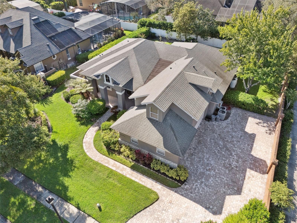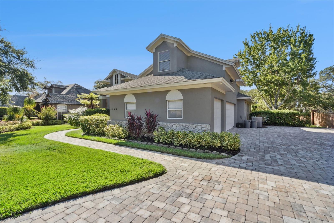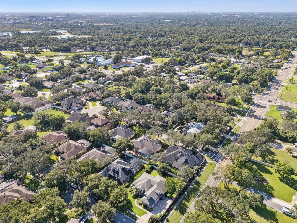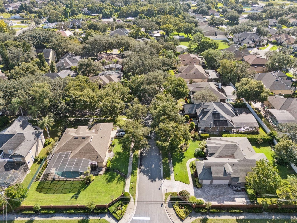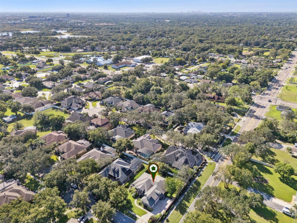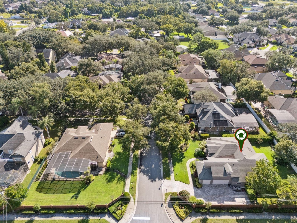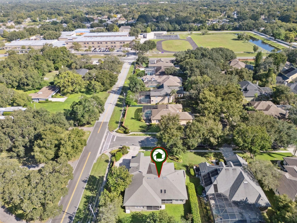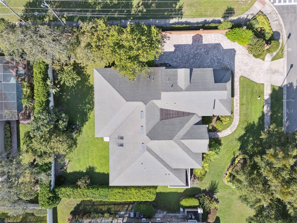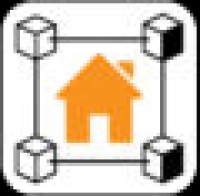1291 Mcneil Woods Place, ALTAMONTE SPRINGS, FL 32714
Contact Broker IDX Sites Inc.
Schedule A Showing
Request more information
- MLS#: O6347362 ( Residential )
- Street Address: 1291 Mcneil Woods Place
- Viewed: 3
- Price: $625,000
- Price sqft: $173
- Waterfront: No
- Year Built: 1994
- Bldg sqft: 3605
- Bedrooms: 4
- Total Baths: 4
- Full Baths: 4
- Garage / Parking Spaces: 3
- Days On Market: 30
- Additional Information
- Geolocation: 28.6548 / -81.4353
- County: SEMINOLE
- City: ALTAMONTE SPRINGS
- Zipcode: 32714
- Subdivision: Mcneil Woods
- Elementary School: Bear Lake
- Middle School: Teague
- High School: Lake Brantley
- Provided by: COLDWELL BANKER RESIDENTIAL RE
- Contact: Cathy Sawruk Williams
- 407-647-1211

- DMCA Notice
-
DescriptionDiscover McNeil Woods, an intimate community of just 22 custom built homes. This 4 bedroom, 4 bathroom residence offers 2,957 feet of thoughtfully designed living space on over a quarter acre lot with spacious 3 car garage and brick paver driveway. Inside, the family room centers around a cozy gas fireplace easily controlled with the flip of a switch while the kitchen features an LG ThinQ refrigerator, LG range, GE Microwave, KitchenAid dishwasher, large pantry and inside washer/dryer room. Private upstairs bedroom suite is accented with new wood stair treads. Enjoy relaxing or entertaining on the screened back patio or use it as a "Catio" for your feline friends. Recent upgrades include a 26 KW whole house generator with gas connection (2024) and architectural shingle roof (2008). Additional features include public water and streets with a low HOA that maintains the entry features and community landscaping. Zoned for highly rated Bear Lake Elementary, Teague Middle and Lake Brantley High School. This is a rare opportunity to own in this sought after neighborhood. Property being sold in "As Is" condition.
Property Location and Similar Properties
Features
Appliances
- Dishwasher
- Disposal
- Dryer
- Range
- Range Hood
- Refrigerator
- Washer
Home Owners Association Fee
- 300.00
Association Name
- Katherine Natale
Association Phone
- 407-463-7089
Carport Spaces
- 0.00
Close Date
- 0000-00-00
Cooling
- Central Air
- Zoned
Country
- US
Covered Spaces
- 0.00
Exterior Features
- Lighting
- Sidewalk
- Sliding Doors
Flooring
- Brick
- Ceramic Tile
- Wood
Garage Spaces
- 3.00
Heating
- Central
- Electric
High School
- Lake Brantley High
Insurance Expense
- 0.00
Interior Features
- Cathedral Ceiling(s)
- Ceiling Fans(s)
- Eat-in Kitchen
- High Ceilings
- Kitchen/Family Room Combo
- Living Room/Dining Room Combo
- Primary Bedroom Main Floor
- Stone Counters
Legal Description
- LOT 1 MCNEIL WOODS PB 47 PGS 4 & 5
Levels
- Two
Living Area
- 2957.00
Lot Features
- Corner Lot
- Landscaped
- Sidewalk
Middle School
- Teague Middle
Area Major
- 32714 - Altamonte Springs West/Forest City
Net Operating Income
- 0.00
Occupant Type
- Vacant
Open Parking Spaces
- 0.00
Other Expense
- 0.00
Parcel Number
- 17-21-29-527-0000-0010
Pets Allowed
- Yes
Property Type
- Residential
Roof
- Shingle
School Elementary
- Bear Lake Elementary
Sewer
- Septic Tank
Style
- Traditional
Tax Year
- 2024
Township
- 21
Utilities
- Cable Available
- Electricity Connected
- Propane
- Public
- Underground Utilities
Virtual Tour Url
- https://www.propertypanorama.com/instaview/stellar/O6347362
Water Source
- None
Year Built
- 1994
Zoning Code
- R-1A



