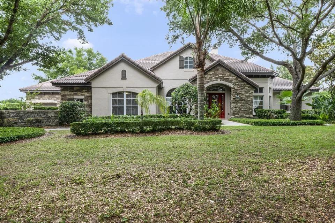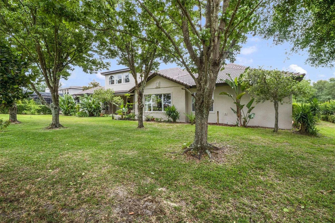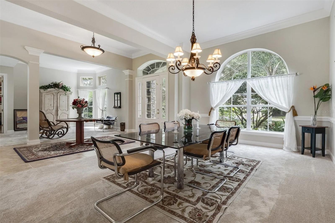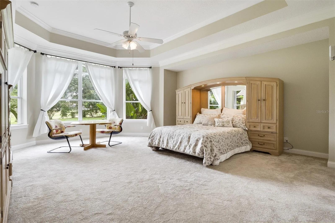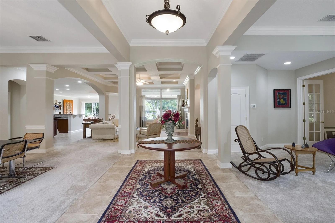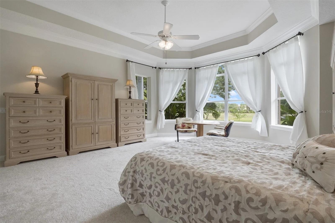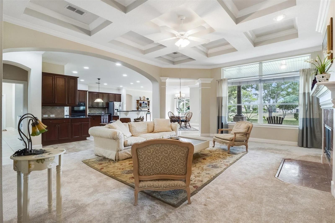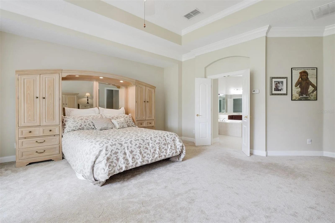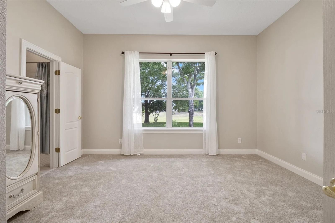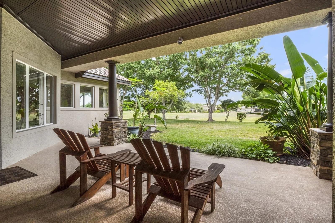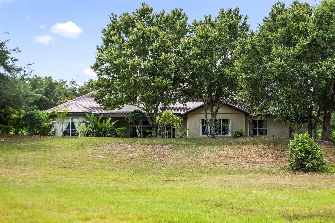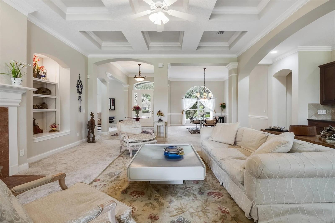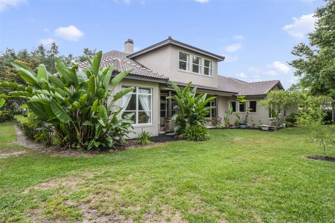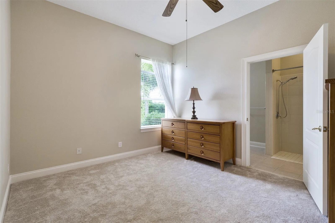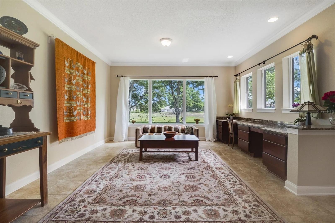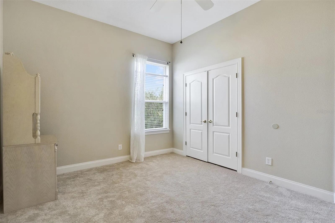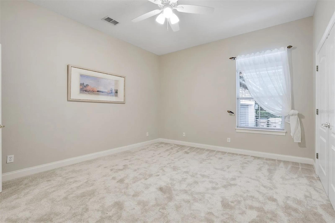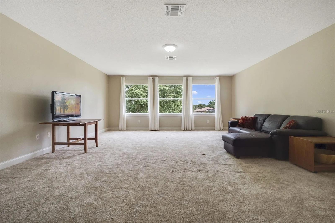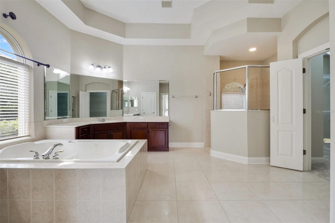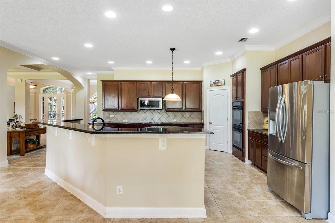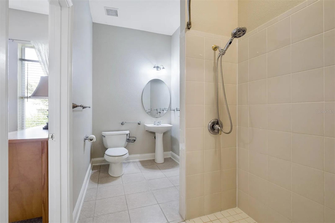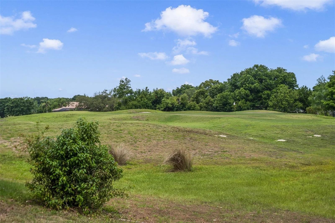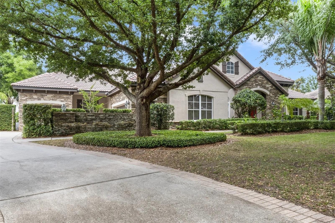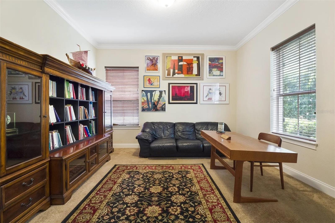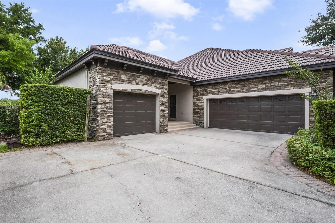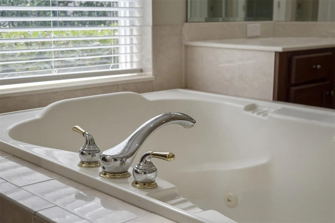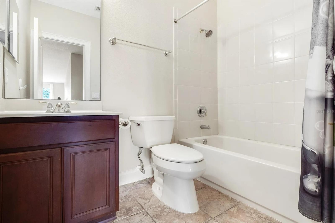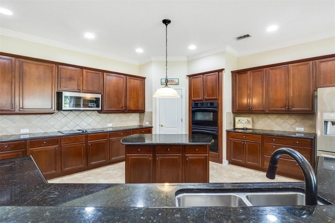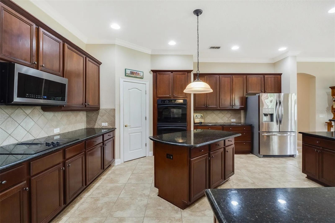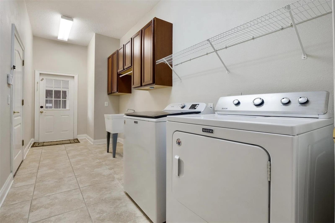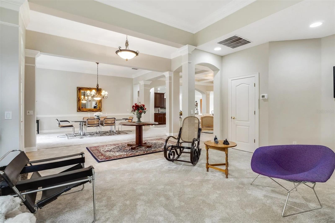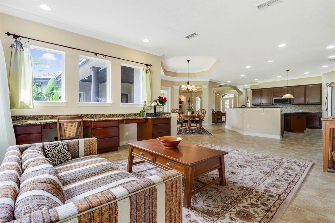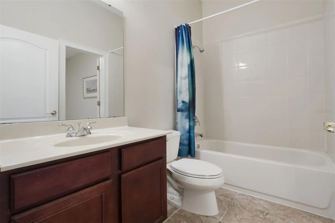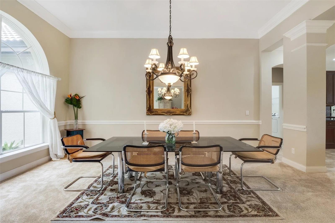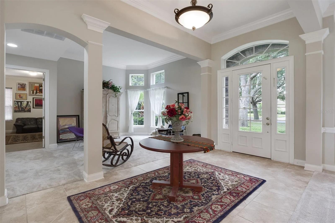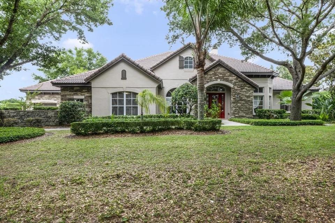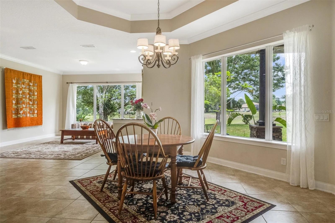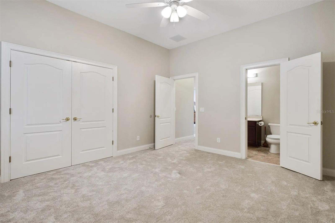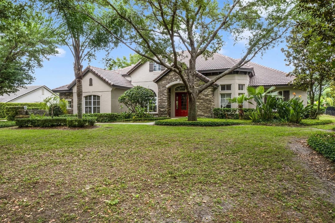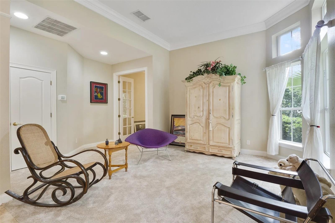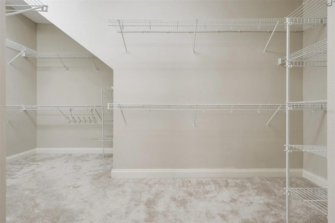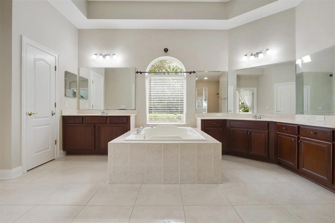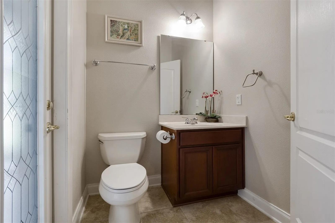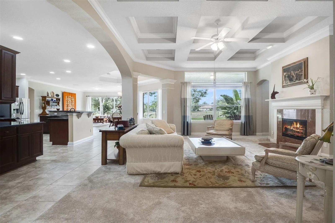25551 Hawks Run Lane, SORRENTO, FL 32776
Contact Tropic Shores Realty
Schedule A Showing
Request more information
- MLS#: O6346583 ( Residential )
- Street Address: 25551 Hawks Run Lane
- Viewed: 207
- Price: $999,999
- Price sqft: $230
- Waterfront: No
- Year Built: 2005
- Bldg sqft: 4343
- Bedrooms: 5
- Total Baths: 5
- Full Baths: 4
- 1/2 Baths: 1
- Garage / Parking Spaces: 3
- Days On Market: 154
- Additional Information
- Geolocation: 28.8265 / -81.5322
- County: LAKE
- City: SORRENTO
- Zipcode: 32776
- Subdivision: Heathrow Country Estate
- Elementary School: Sorrento
- Middle School: Mount Dora
- High School: Mount Dora
- Provided by: REALTY HUB
- Contact: Hannah Holmes
- 407-900-1001

- DMCA Notice
-
DescriptionWelcome to 25551 Hawks Run Lane, an exquisite 5 bedroom, 4.5 bathroom estate nestled in the beautiful Red Tail Estate Homes community of Sorrento, Florida. This luxurious 4,343 square foot residence, situated on a meticulously landscaped 0.40 acre lot, offers an unparalleled blend of elegance, comfort, and modern amenities. Welcome to this stunning 5 bedroom, 4.5 bath residence offering over 4,300 square feet of beautifully designed living space. This home features soaring ceilings, elegant architectural details, and expansive windows that fill the interiors with natural light. The formal dining and living areas create an inviting atmosphere for gatherings, while the open concept family room centers around a cozy fireplace with seamless flow into the chefs kitchen. Highlights include granite counters, custom cabinetry, and stainless steel appliances. The spacious primary suite offers an oversized walk in closet and a spa inspired bath with dual vanities, soaking tub, and separate shower. Four additional bedrooms, including an upstairs suite, provide versatility for guest accommodations, a home office, or hobbies. Enjoy the ease of Florida living with multiple dining areas, flexible spaces, and outdoor areas surrounded by mature landscaping. Additional features include a 3 car garage, updated flooring, and over 5,500 square feet under roof. Conveniently located within a gated community near shopping, dining, and commuter routes, this property combines comfort, style, and functionality. ? Highlights: 5 Bedrooms | 4.5 Bathrooms 4,343 sq ft heated living area Gourmet kitchen with granite counters & stainless appliances Expansive primary suite with spa bath & oversized closet Open concept family room with fireplace 3 car garage + manicured outdoor spaces Located in a gated community close to daily amenities
Property Location and Similar Properties
Features
Appliances
- Convection Oven
- Cooktop
- Dishwasher
- Dryer
- Freezer
- Ice Maker
- Microwave
- Refrigerator
- Washer
Association Amenities
- Clubhouse
- Fitness Center
- Gated
- Golf Course
- Playground
- Pool
- Security
- Tennis Court(s)
- Trail(s)
Home Owners Association Fee
- 200.00
Home Owners Association Fee Includes
- Guard - 24 Hour
- Pool
Association Name
- Margaret Moss
Carport Spaces
- 0.00
Close Date
- 0000-00-00
Cooling
- Central Air
Country
- US
Covered Spaces
- 0.00
Exterior Features
- Garden
- Private Mailbox
- Sidewalk
- Sliding Doors
Flooring
- Carpet
- Ceramic Tile
- Wood
Garage Spaces
- 3.00
Heating
- Central
High School
- Mount Dora High
Insurance Expense
- 0.00
Interior Features
- Accessibility Features
- Ceiling Fans(s)
- High Ceilings
- Open Floorplan
- Primary Bedroom Main Floor
- Solid Surface Counters
- Solid Wood Cabinets
- Thermostat
- Vaulted Ceiling(s)
- Walk-In Closet(s)
Legal Description
- HEATHROW COUNTRY ESTATE HOMES PHASE ONE PB 52 PG 6-11 LOT 41 ORB 3049 PG 834 ORB 6360 PG 175
Levels
- Two
Living Area
- 4343.00
Middle School
- Mount Dora Middle
Area Major
- 32776 - Sorrento / Mount Plymouth
Net Operating Income
- 0.00
Occupant Type
- Owner
Open Parking Spaces
- 0.00
Other Expense
- 0.00
Parcel Number
- 20-19-28-0800-000-04100
Parking Features
- Curb Parking
- Driveway
- Garage Door Opener
- Guest
- On Street
Pets Allowed
- Yes
Property Type
- Residential
Roof
- Shingle
School Elementary
- Sorrento Elementary
Sewer
- Septic Tank
Style
- Traditional
Tax Year
- 2024
Township
- 19S
Utilities
- Electricity Available
- Electricity Connected
- Public
- Water Available
- Water Connected
View
- Golf Course
Views
- 207
Virtual Tour Url
- https://www.propertypanorama.com/instaview/stellar/O6346583
Water Source
- Public
Year Built
- 2005
Zoning Code
- PUD



