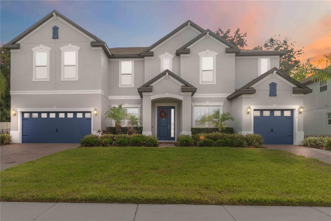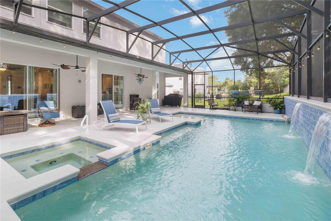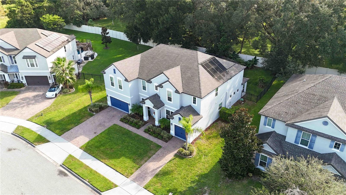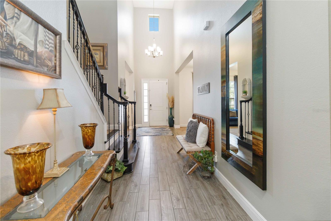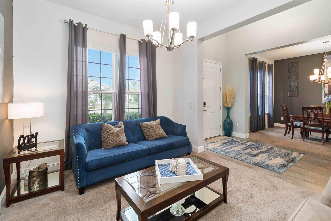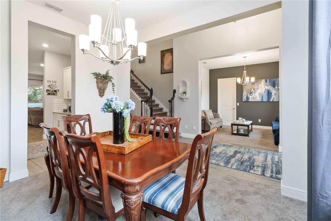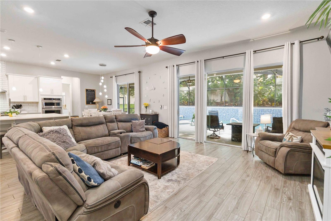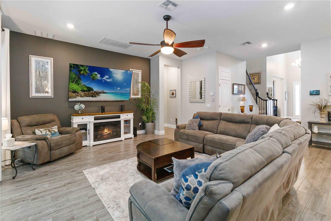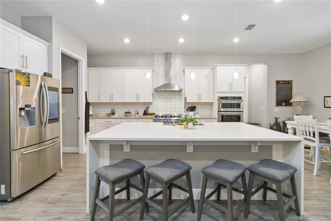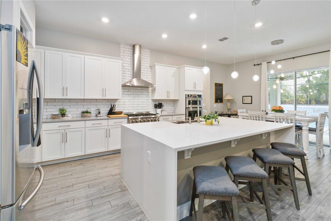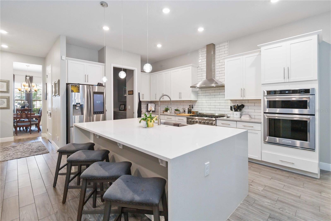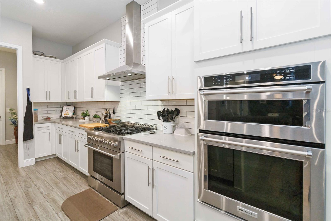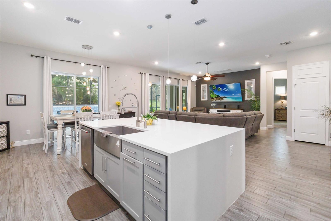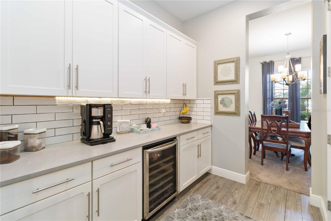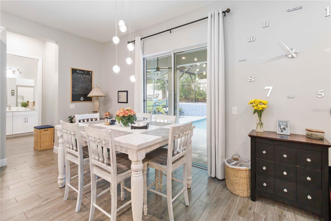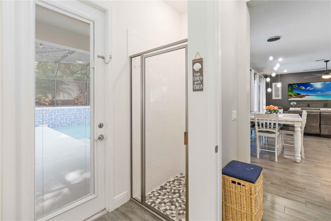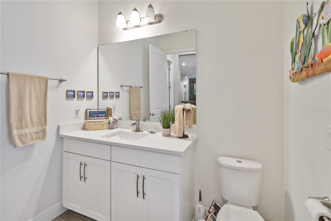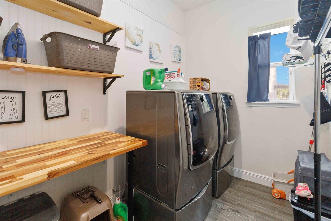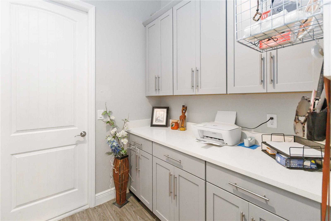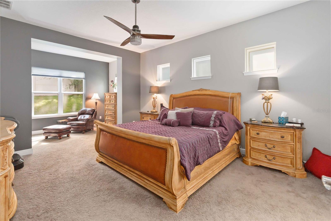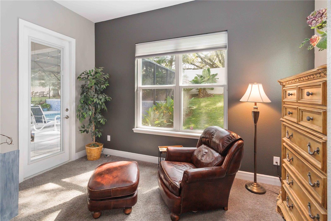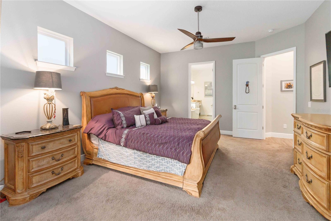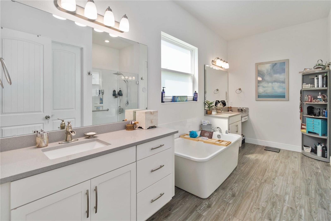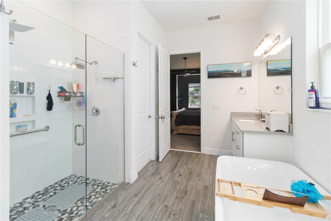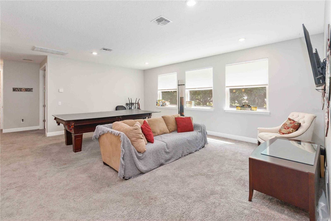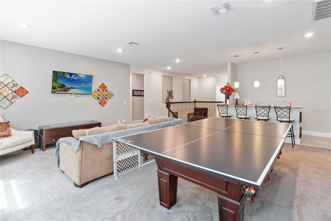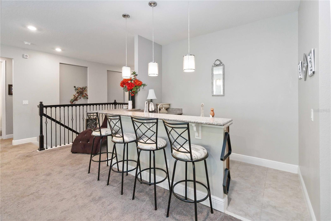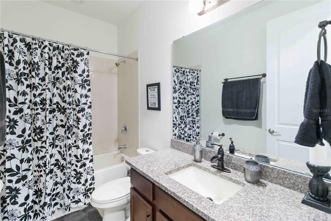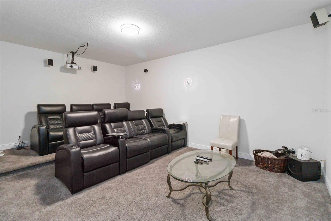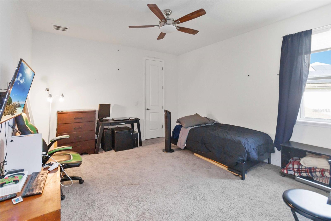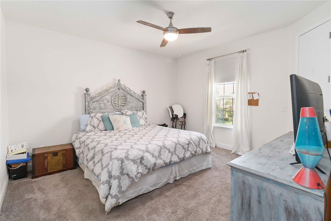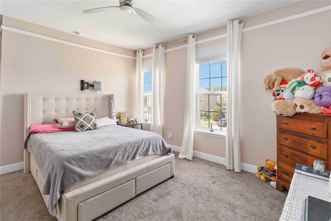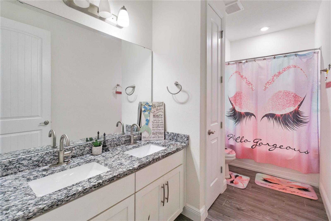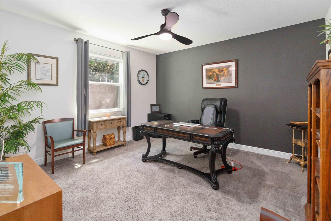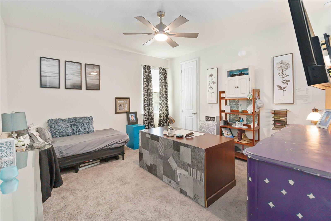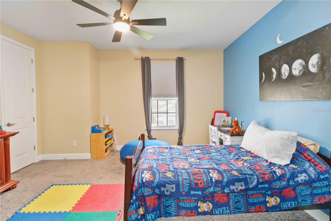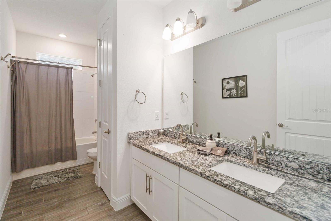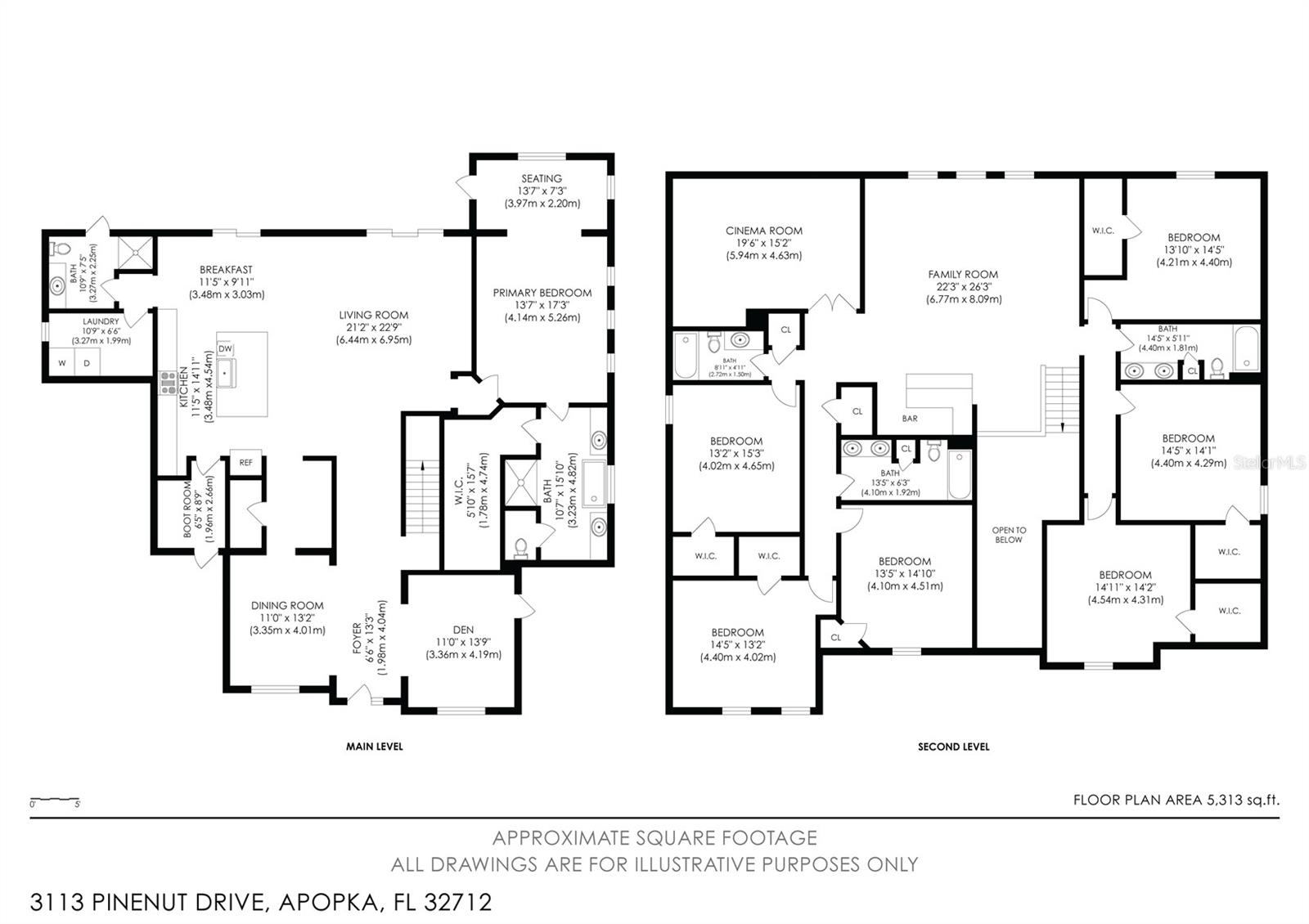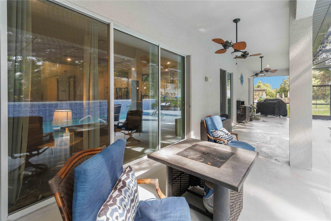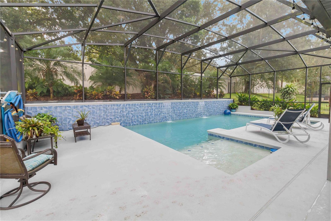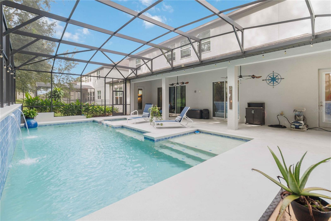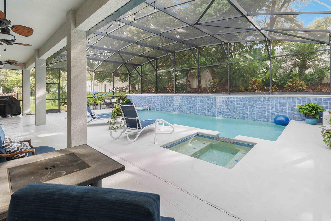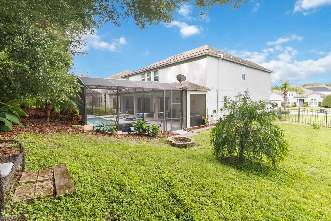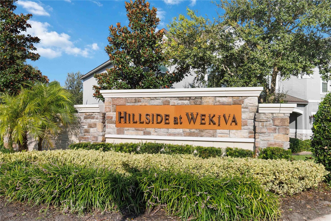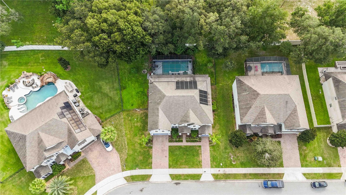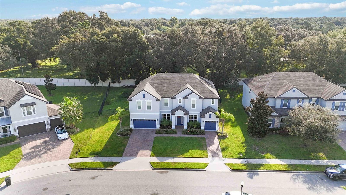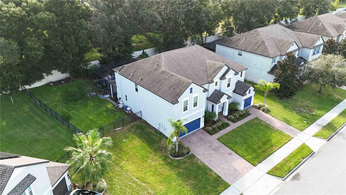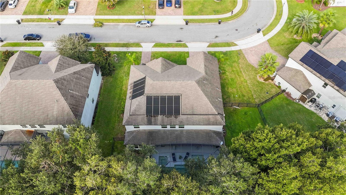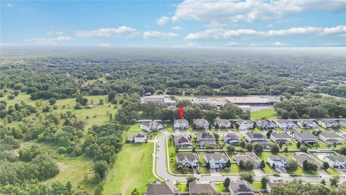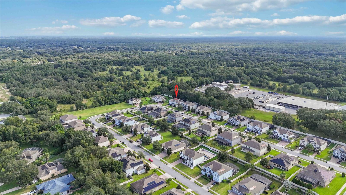3113 Pinenut Drive, APOPKA, FL 32712
Contact Broker IDX Sites Inc.
Schedule A Showing
Request more information
- MLS#: O6344686 ( Residential )
- Street Address: 3113 Pinenut Drive
- Viewed: 13
- Price: $949,000
- Price sqft: $146
- Waterfront: No
- Year Built: 2017
- Bldg sqft: 6512
- Bedrooms: 7
- Total Baths: 5
- Full Baths: 5
- Days On Market: 6
- Additional Information
- Geolocation: 28.7312 / -81.5195
- County: ORANGE
- City: APOPKA
- Zipcode: 32712
- Subdivision: Hillsidewekiva
- Elementary School: Rock Springs Elem
- Middle School: Wolf Lake
- High School: Apopka

- DMCA Notice
-
DescriptionHillside at Wekiva SALTWATER POOL ESTATE! Discover over 5,200 sq. ft. of LUXURY living on a generous .31 acre lot in one of the areas most sought after communities. This 2 story dream home offers 7 bedrooms, 5 bathrooms, a 3 car tandem garage PLUS a separate 1 car garagePERFECT for multigenerational living or those who crave extra space. Recently updated with a freshly painted exterior and pool deck, this home shines with curb appeal and peace of mind. Inside, the primary suite is privately tucked downstairs, while six secondary bedrooms are upstairs, centered around a media room and expansive loft with wet bar & beverage fridge. With walk in closets in every bedroom, organization is effortless. At the heart of the home is the GOURMET kitchen, designed for both chefs and entertainers. Featuring GAS cooking, walk in and butlers pantries with beverage fridge, and an OVERSIZED granite waterfall island, this space is more than functionalits the ULTIMATE gathering spot. From casual breakfasts to holiday feasts, the island is where memories are made. Multiple living areas, including formal living & dining rooms, a family room, and a bright dinette, provide endless options for hosting and relaxation. Step outside to your own PRIVATE PARADISE: a screen enclosed lanai with extended patio, HEATED saltwater pool with fountains, spa, and sun shelf. The pool areafreshly painted and beautifully maintainedoffers year round enjoyment, while the fenced backyard ensures privacy with plenty of room to play or entertain. This home was designed for those who want it ALLspace, style, and a backyard retreat. Schedule your showing today and experience the lifestyle youve been waiting for!
Property Location and Similar Properties
Features
Appliances
- Bar Fridge
- Built-In Oven
- Dishwasher
- Disposal
- Microwave
- Range
- Range Hood
- Refrigerator
Home Owners Association Fee
- 295.00
Home Owners Association Fee Includes
- Recreational Facilities
Association Name
- Ashley Roghelia
Association Phone
- 407-644-4406
Carport Spaces
- 0.00
Close Date
- 0000-00-00
Cooling
- Central Air
Country
- US
Covered Spaces
- 0.00
Exterior Features
- Sidewalk
- Sliding Doors
Fencing
- Fenced
Flooring
- Carpet
- Ceramic Tile
Furnished
- Unfurnished
Garage Spaces
- 4.00
Heating
- Electric
High School
- Apopka High
Insurance Expense
- 0.00
Interior Features
- Ceiling Fans(s)
- Eat-in Kitchen
- High Ceilings
- Kitchen/Family Room Combo
- Open Floorplan
- Primary Bedroom Main Floor
- Solid Wood Cabinets
- Stone Counters
- Walk-In Closet(s)
- Wet Bar
Legal Description
- HILLSIDE AT WEKIVA 88/74 LOT 38
Levels
- Two
Living Area
- 5273.00
Lot Features
- City Limits
- Level
- Sidewalk
Middle School
- Wolf Lake Middle
Area Major
- 32712 - Apopka
Net Operating Income
- 0.00
Occupant Type
- Owner
Open Parking Spaces
- 0.00
Other Expense
- 0.00
Parcel Number
- 21-20-28-3500-00-380
Parking Features
- Garage
- Tandem
Pets Allowed
- Yes
Pool Features
- Gunite
- Heated
- In Ground
- Outside Bath Access
- Salt Water
- Screen Enclosure
- Solar Heat
Possession
- Close Of Escrow
Property Type
- Residential
Roof
- Shingle
School Elementary
- Rock Springs Elem
Sewer
- Public Sewer
Tax Year
- 2024
Township
- 20
Utilities
- Cable Connected
- Electricity Connected
- Propane
- Sewer Connected
View
- Pool
- Trees/Woods
Views
- 13
Virtual Tour Url
- https://my.matterport.com/show/?m=fX2XW2F62iY&mls=1
Water Source
- Public
Year Built
- 2017
Zoning Code
- MIXED-CC



